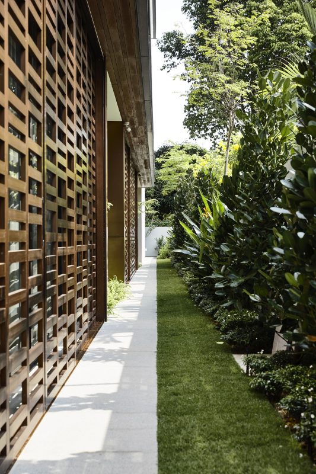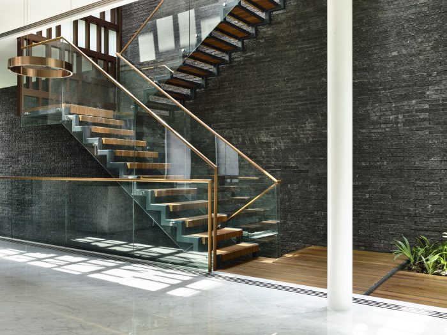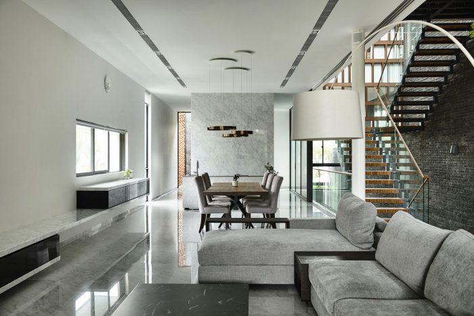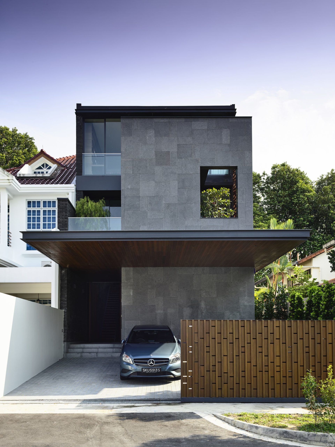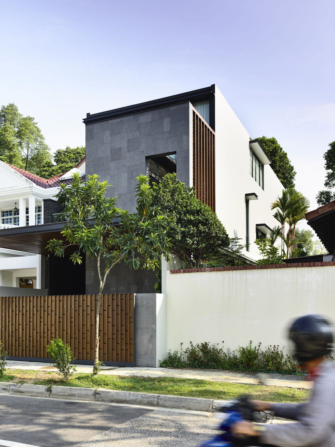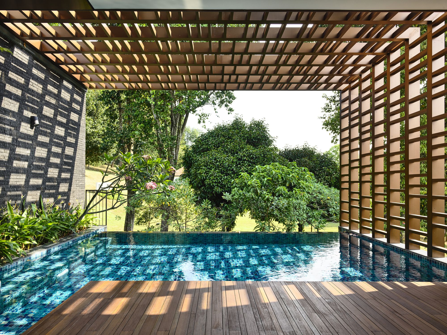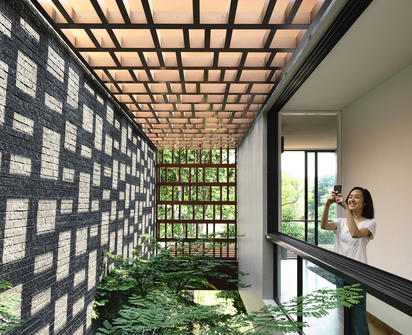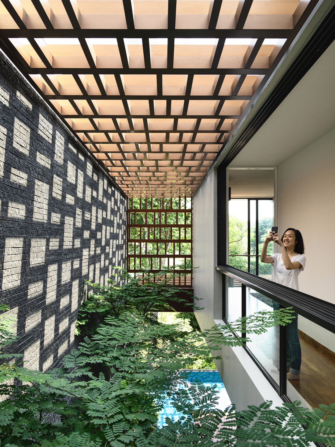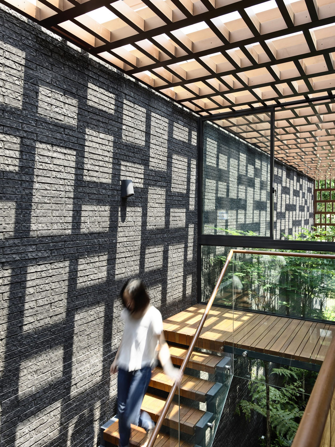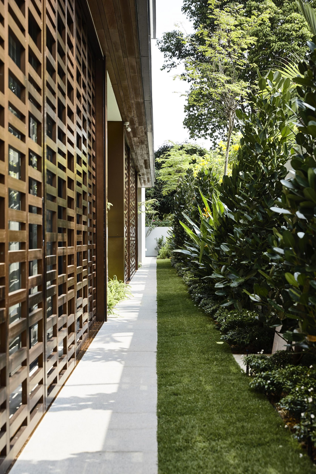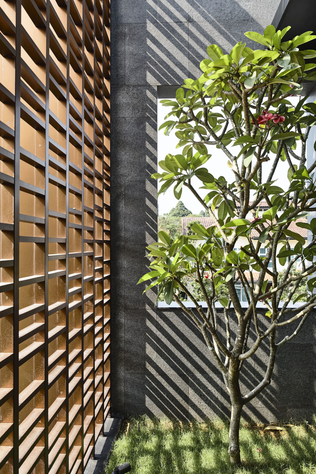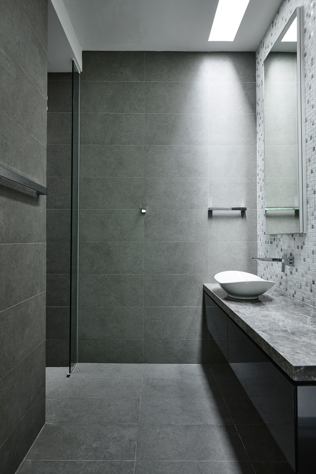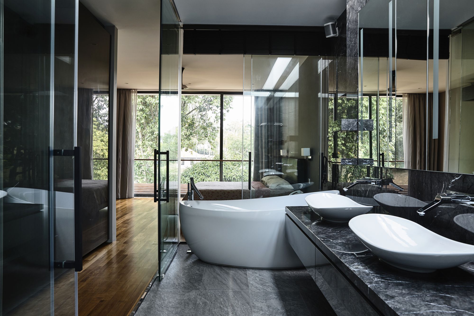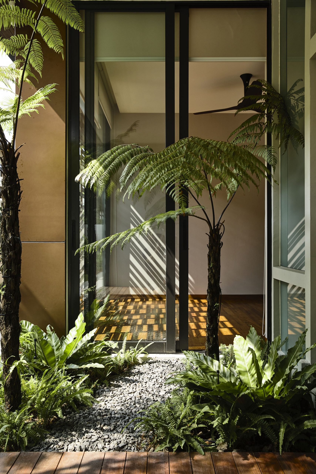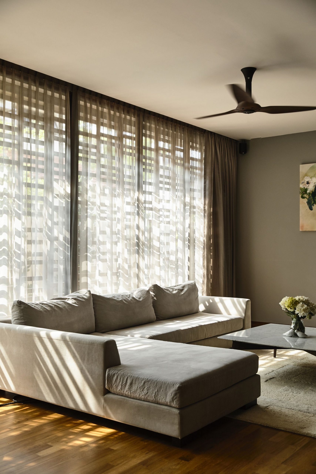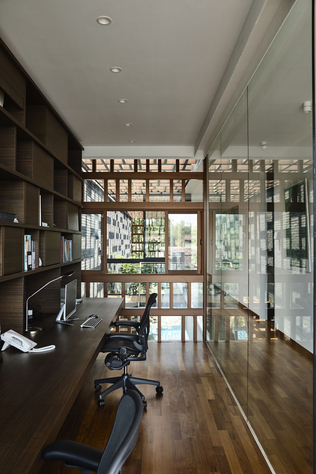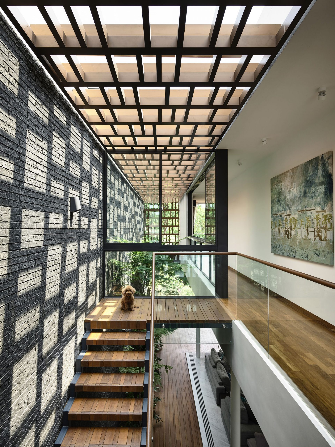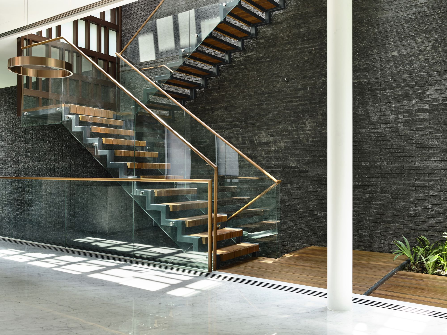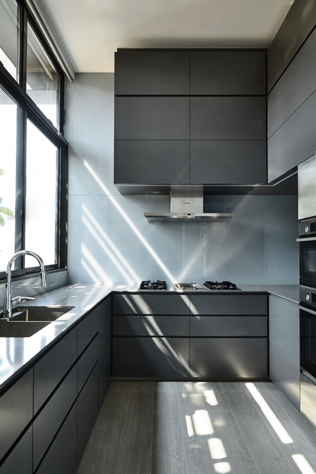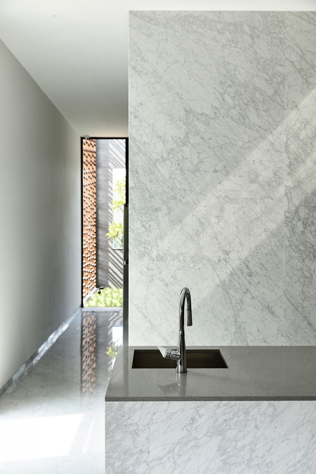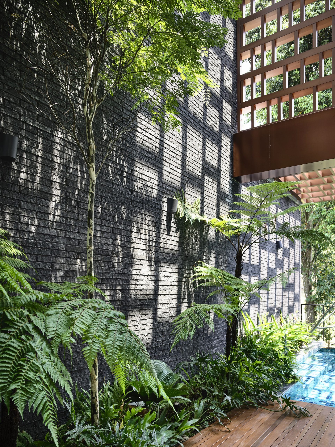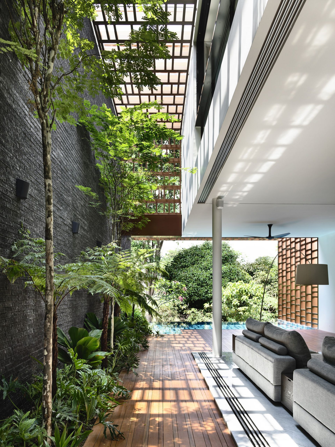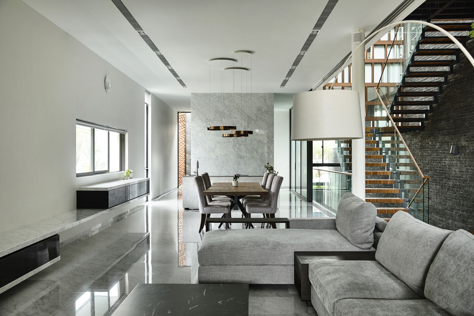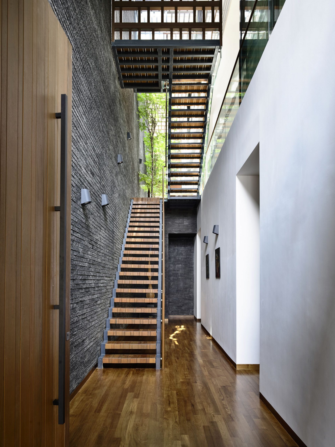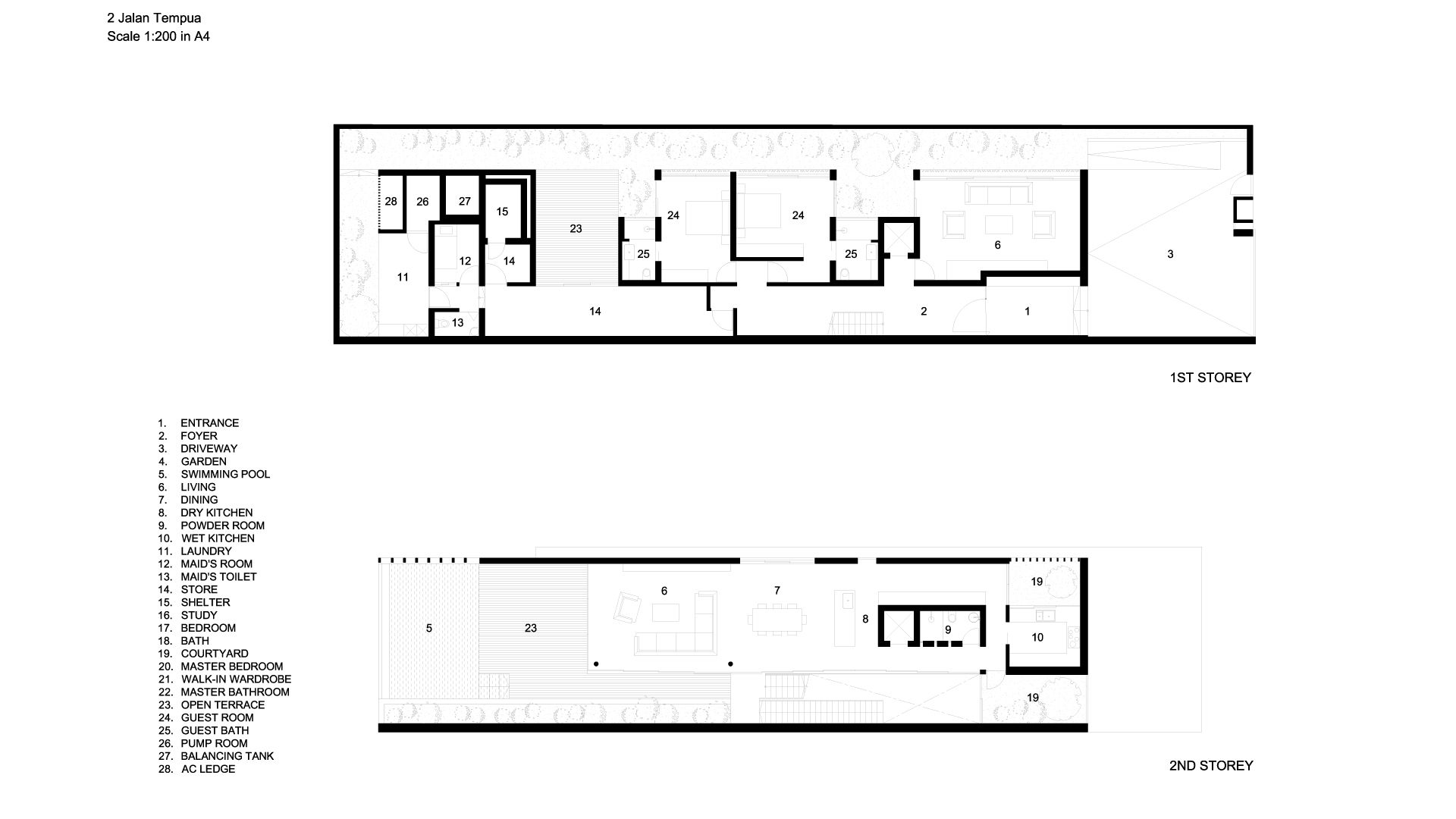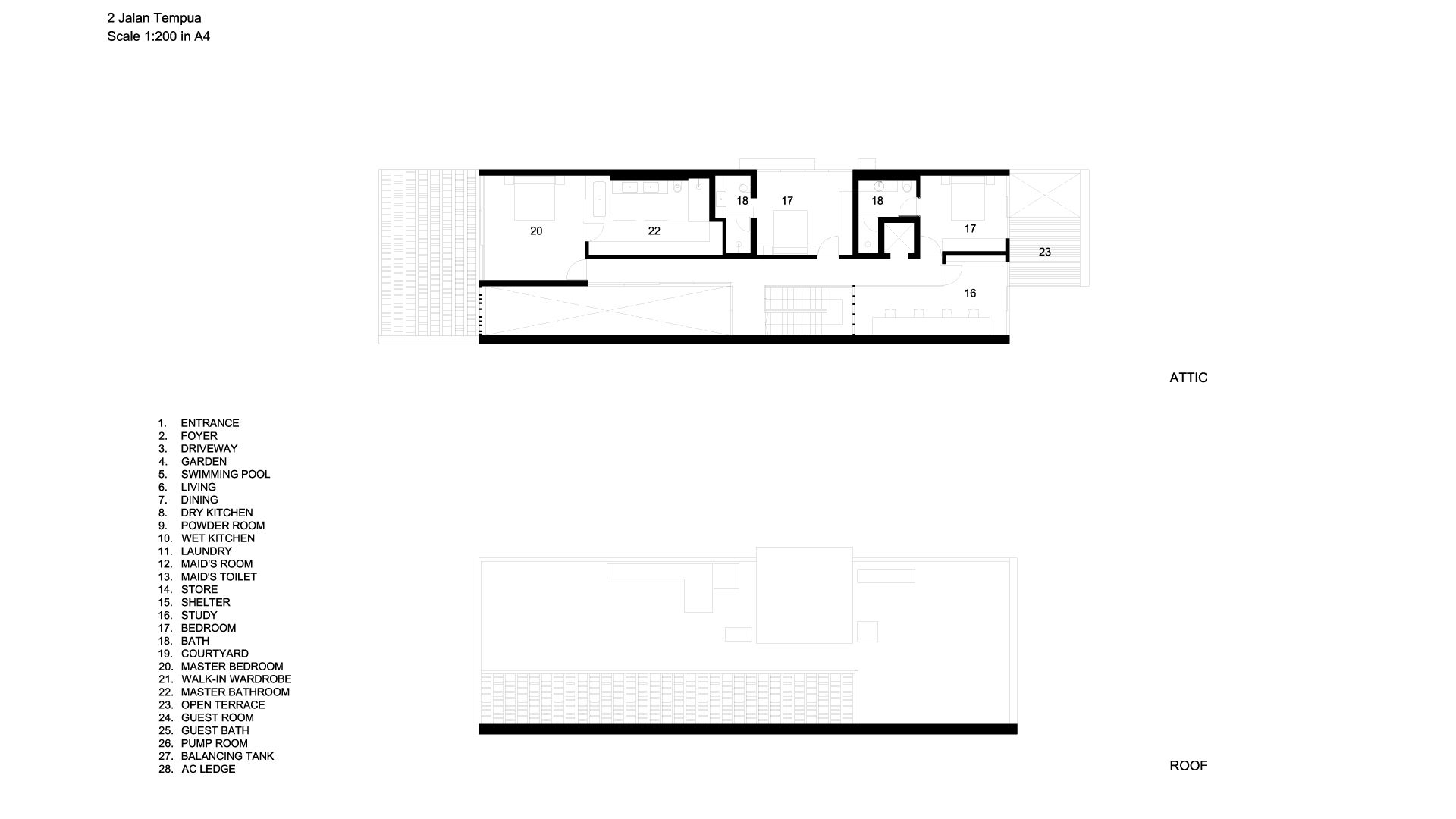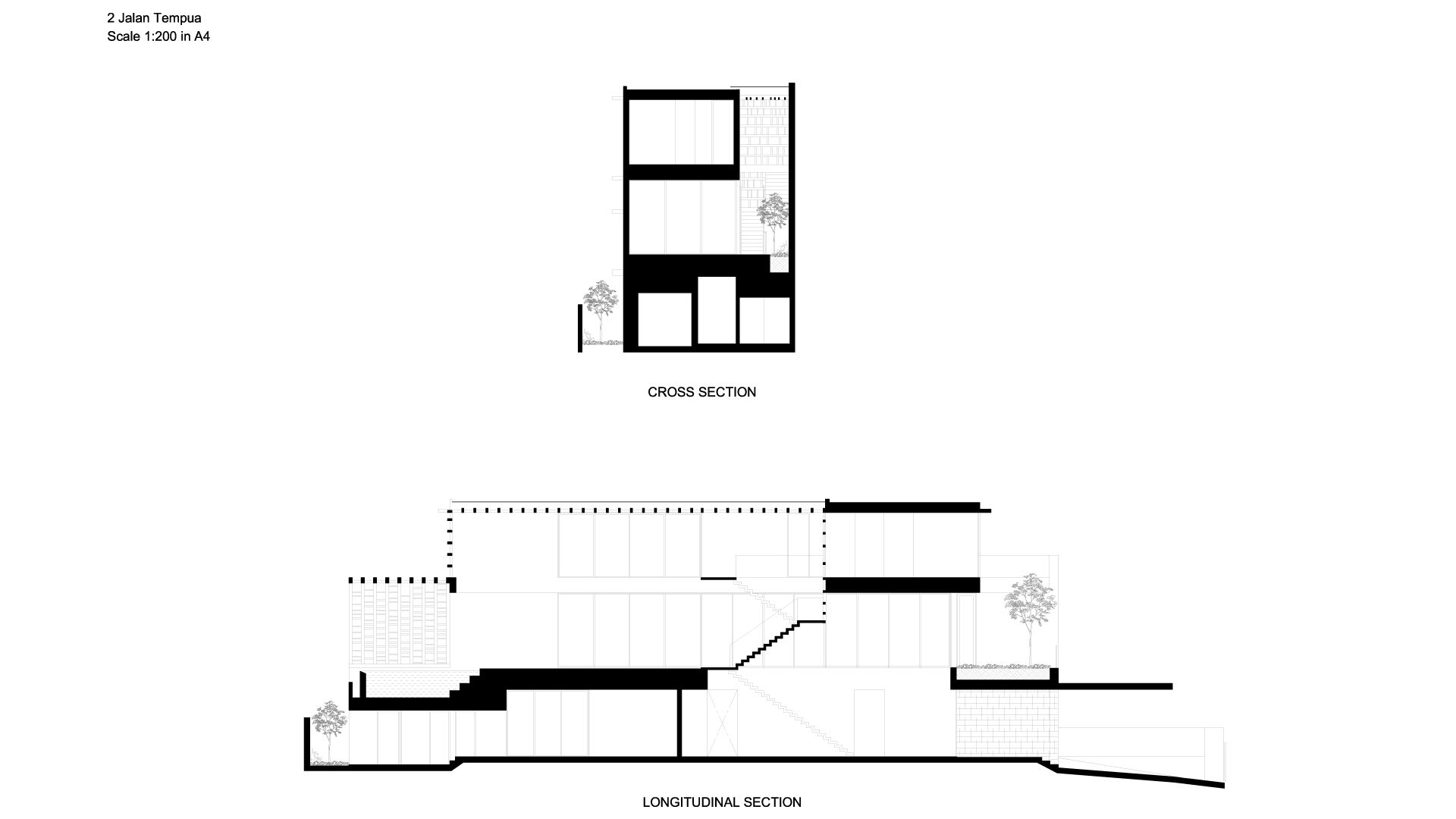Viewing Back House
Nestled behind an unassuming face of granite and glass, this 2-storey brick structure conceals a mesmerising view; offering a glimpse into the garden of Singapore’s former Command House. Situated on a long plot, the “Viewing Back” house capitalises on its length to accentuate its view to the north.
Upon entering, floating timber steps tease at the landscape ahead, framing the corridor of trees that blur the boundary between indoor and outdoor space. Bordered on one side by dark face brick, the foyer is abundant with light, owing to the double-volume void that terminates at an intricate rectilinear screen and pergola.
Stretching across the building, the pattern of vertical and horizontal lines provides privacy and sun shading whilst visually connecting each space to the scenery outside. Unconventionally, the full length living and dining is situated on the second floor, allowing its open plan to free up the space and frame the landscape ahead.
Finished with a modern interior, the contrast between luxurious marble, warm timber and textured brick evoke a timeless and modern atmosphere. Overlooking the stairwell, a glass study and three bedrooms occupy the top floor. As screen transitions from wall to roof, an interplay of shadows dance atop the infinity pool below, overlooking a glass-less window of picturesque nature.
Project Info:
Architects: HYLA Architects
Location: Singapore
Lead Architects: Han Loke Kwang
Area: 567 m²
Project Year: 2019
Photographs: Derek Swalwell
Manufacturers: AutoDesk, Big Ass Fans, Chaos Group, Duravit, Hansgrohe, Kawajun, Occhio, Villeroy & Boch, Trimble
Photography by © Derek Swalwell
Photography by © Derek Swalwell
Photography by © Derek Swalwell
Photography by © Derek Swalwell
Photography by © Derek Swalwell
Photography by © Derek Swalwell
Photography by © Derek Swalwell
Photography by © Derek Swalwell
Photography by © Derek Swalwell
Photography by © Derek Swalwell
Photography by © Derek Swalwell
Photography by © Derek Swalwell
Photography by © Derek Swalwell
Photography by © Derek Swalwell
Photography by © Derek Swalwell
Photography by © Derek Swalwell
Photography by © Derek Swalwell
Photography by © Derek Swalwell
Photography by © Derek Swalwell
Photography by © Derek Swalwell
Photography by © Derek Swalwell
Elevation
Plans
Plans
Sections


