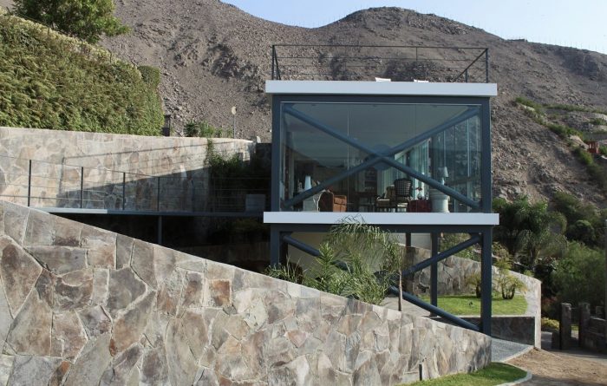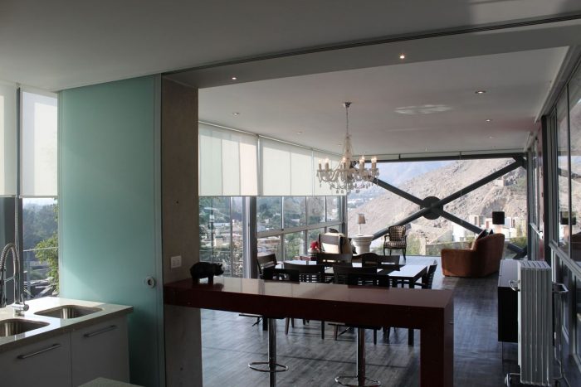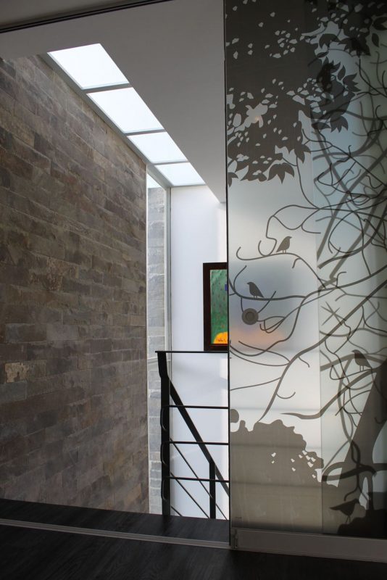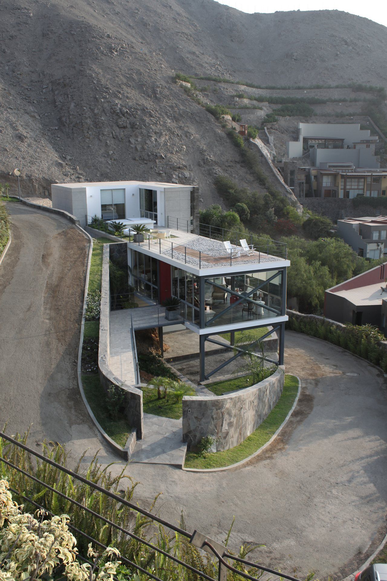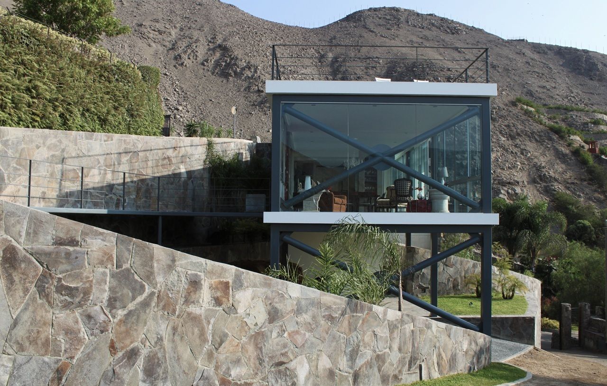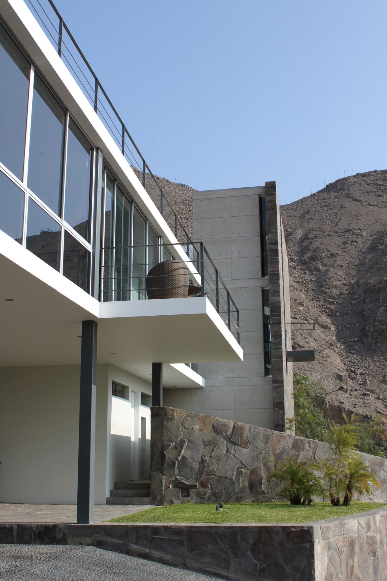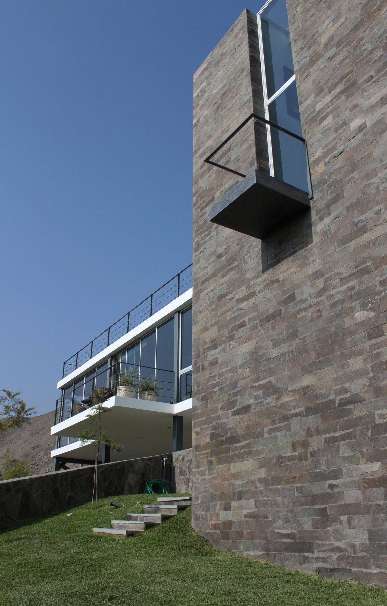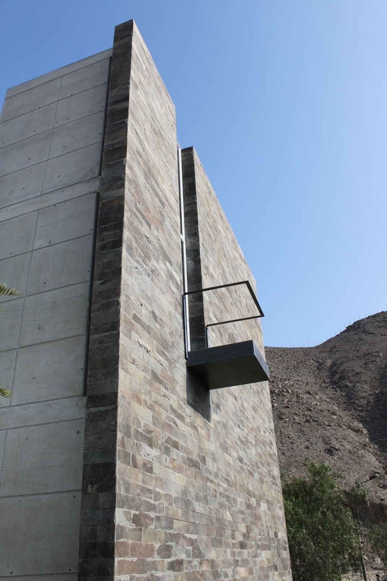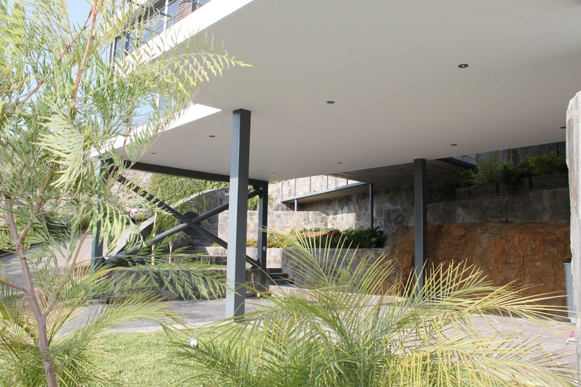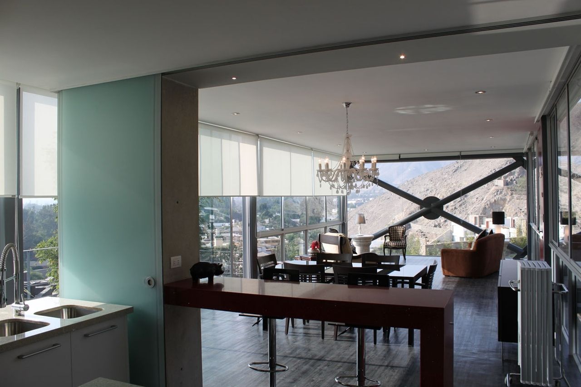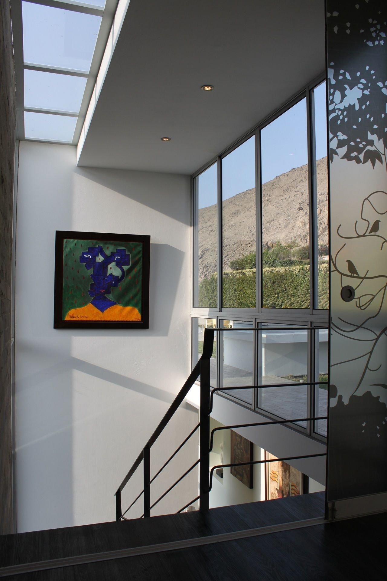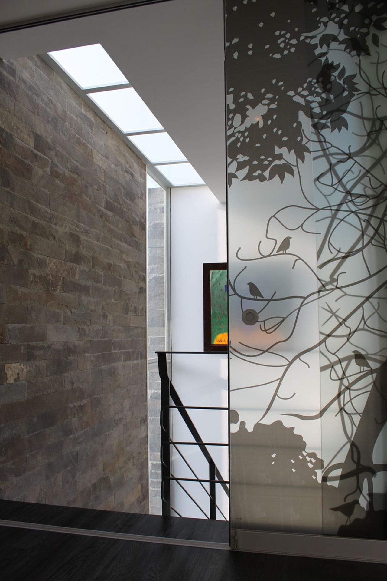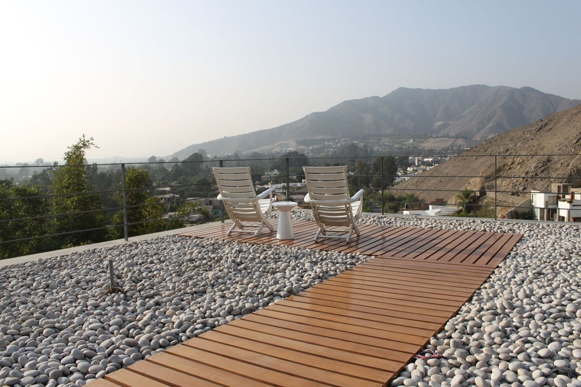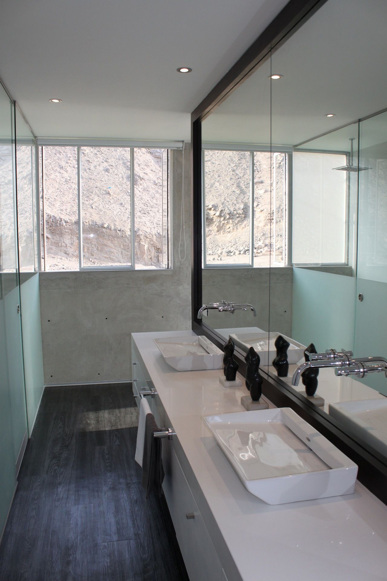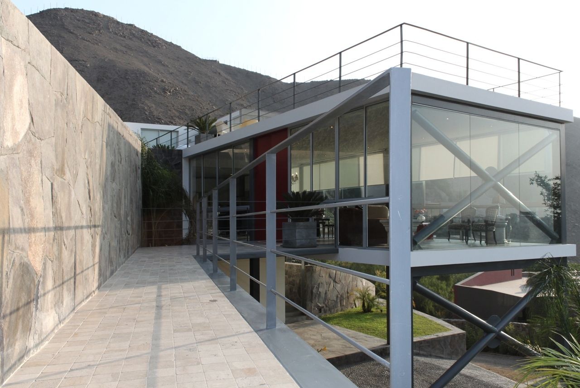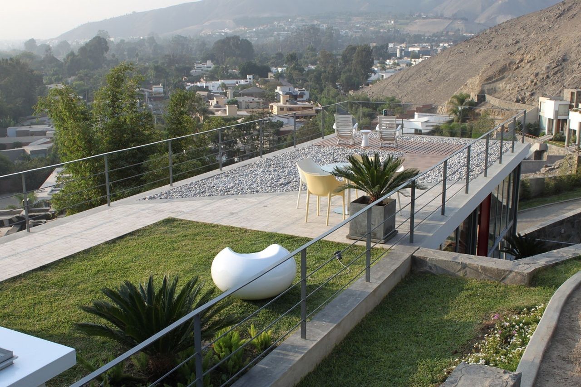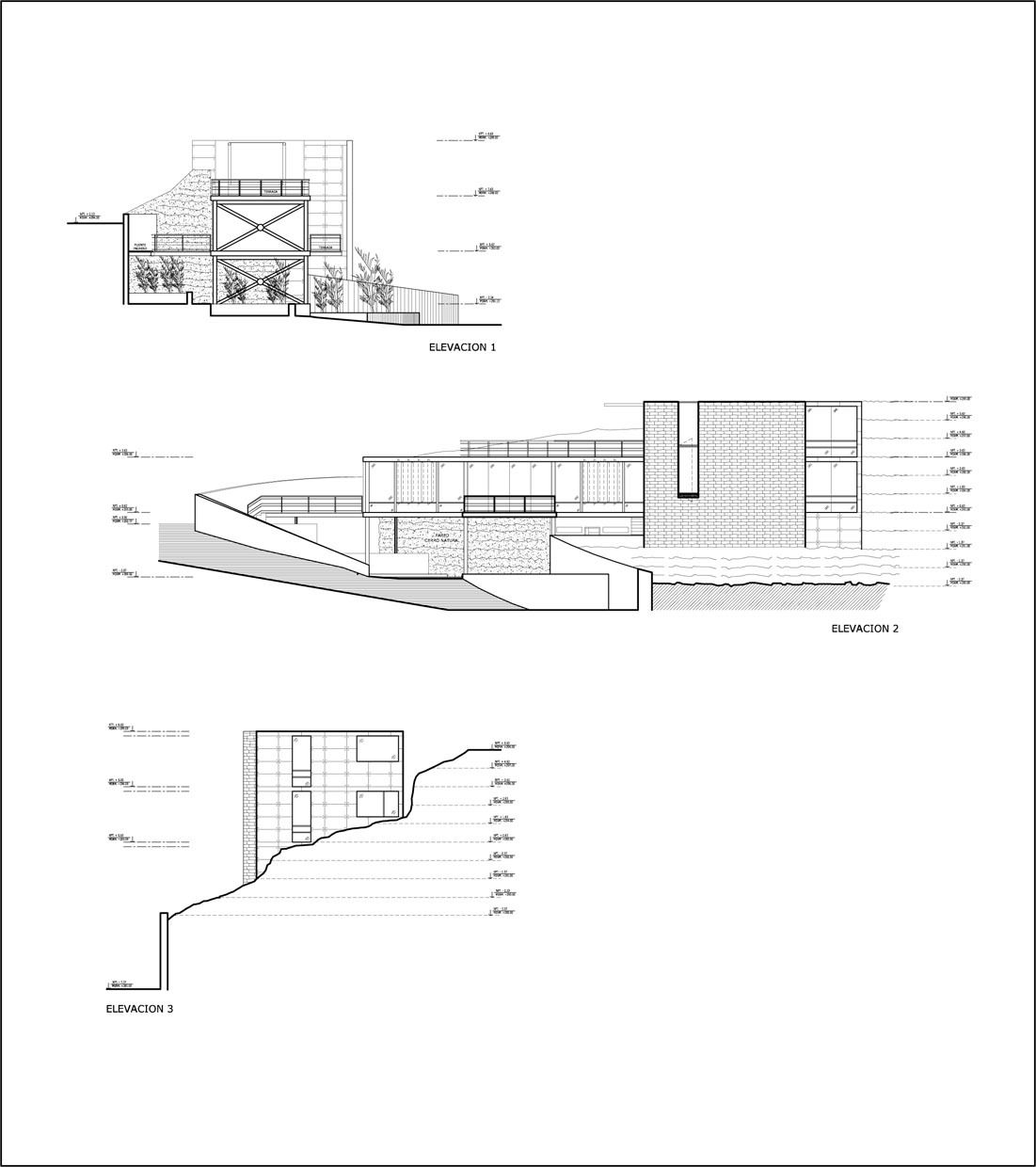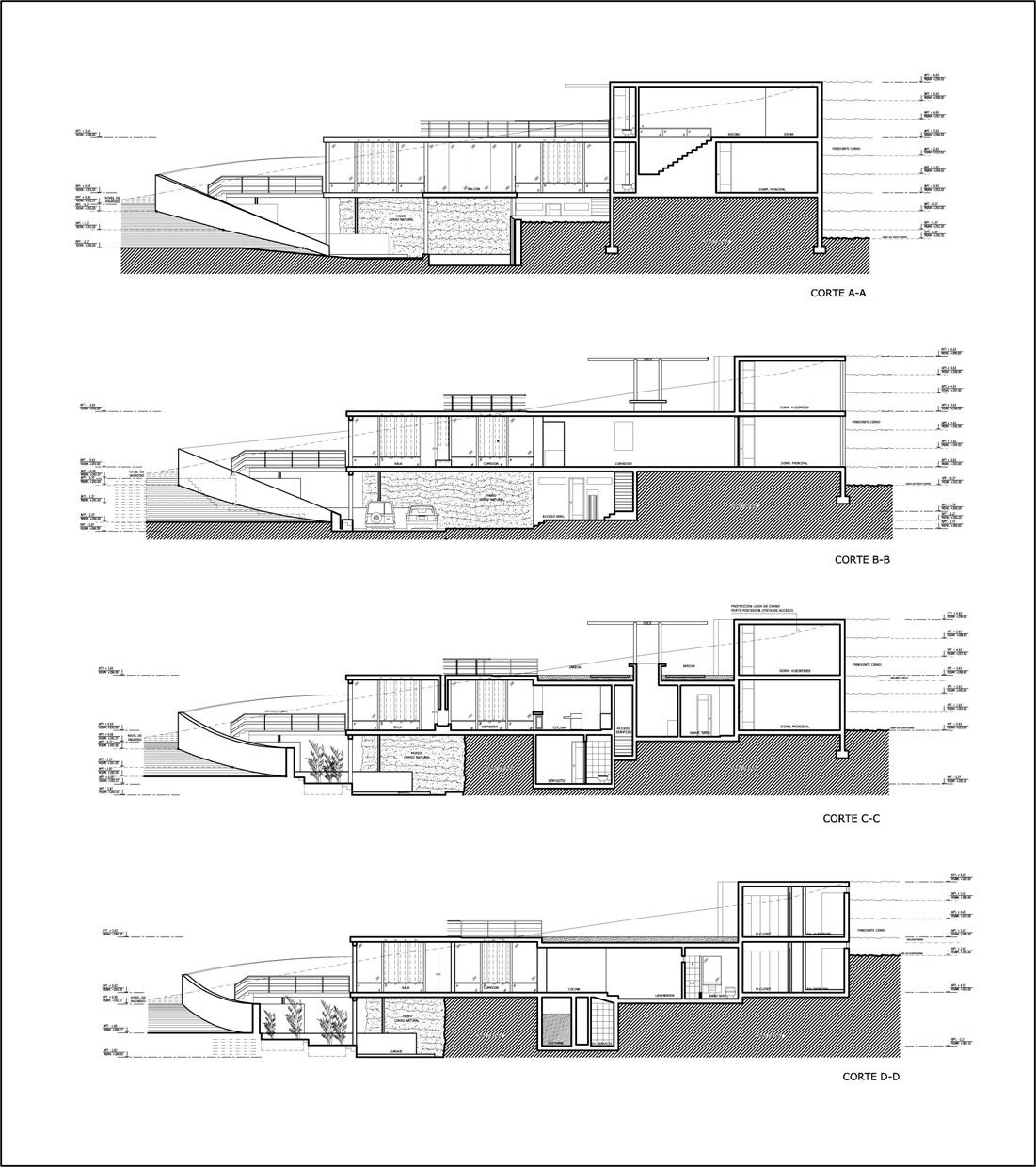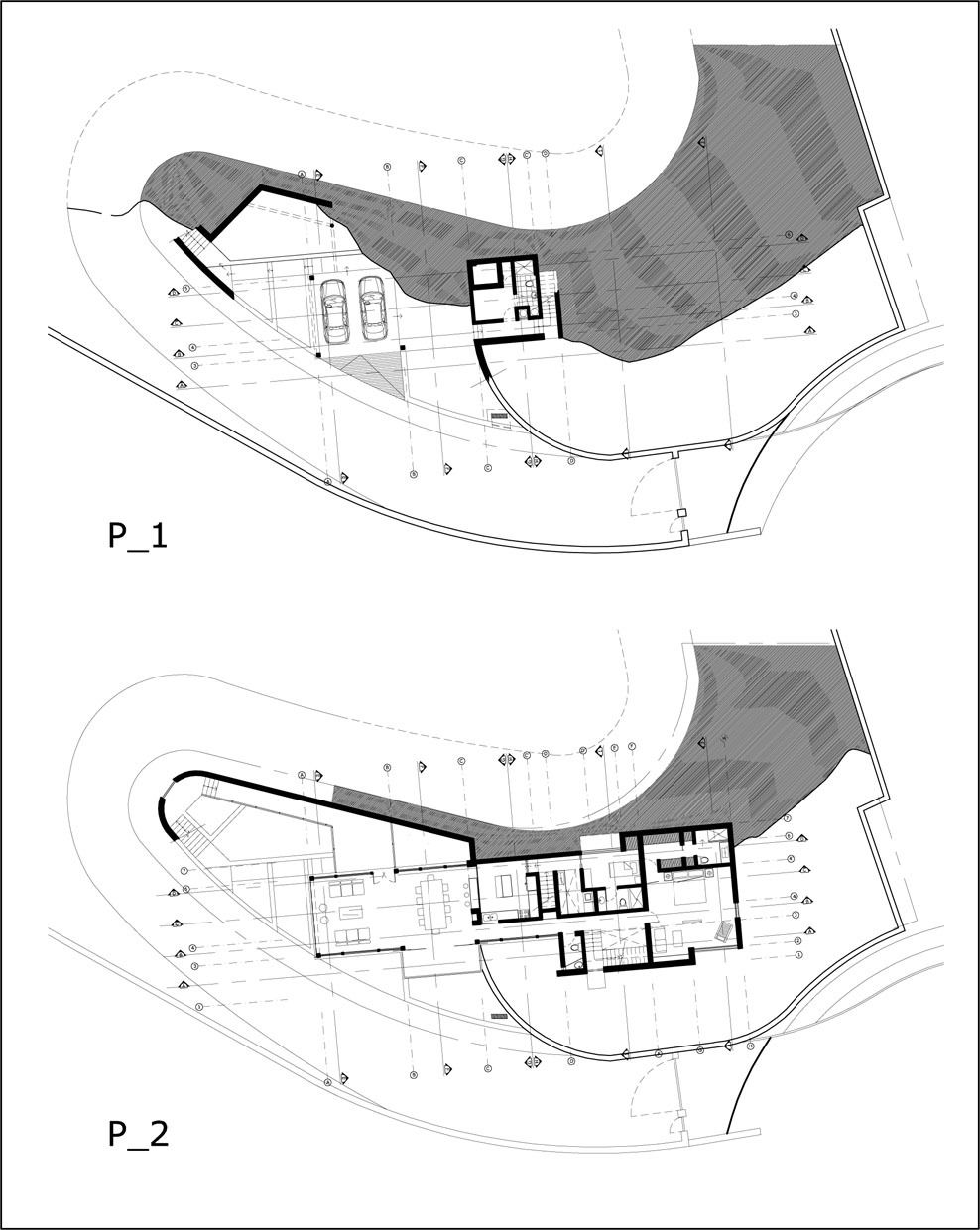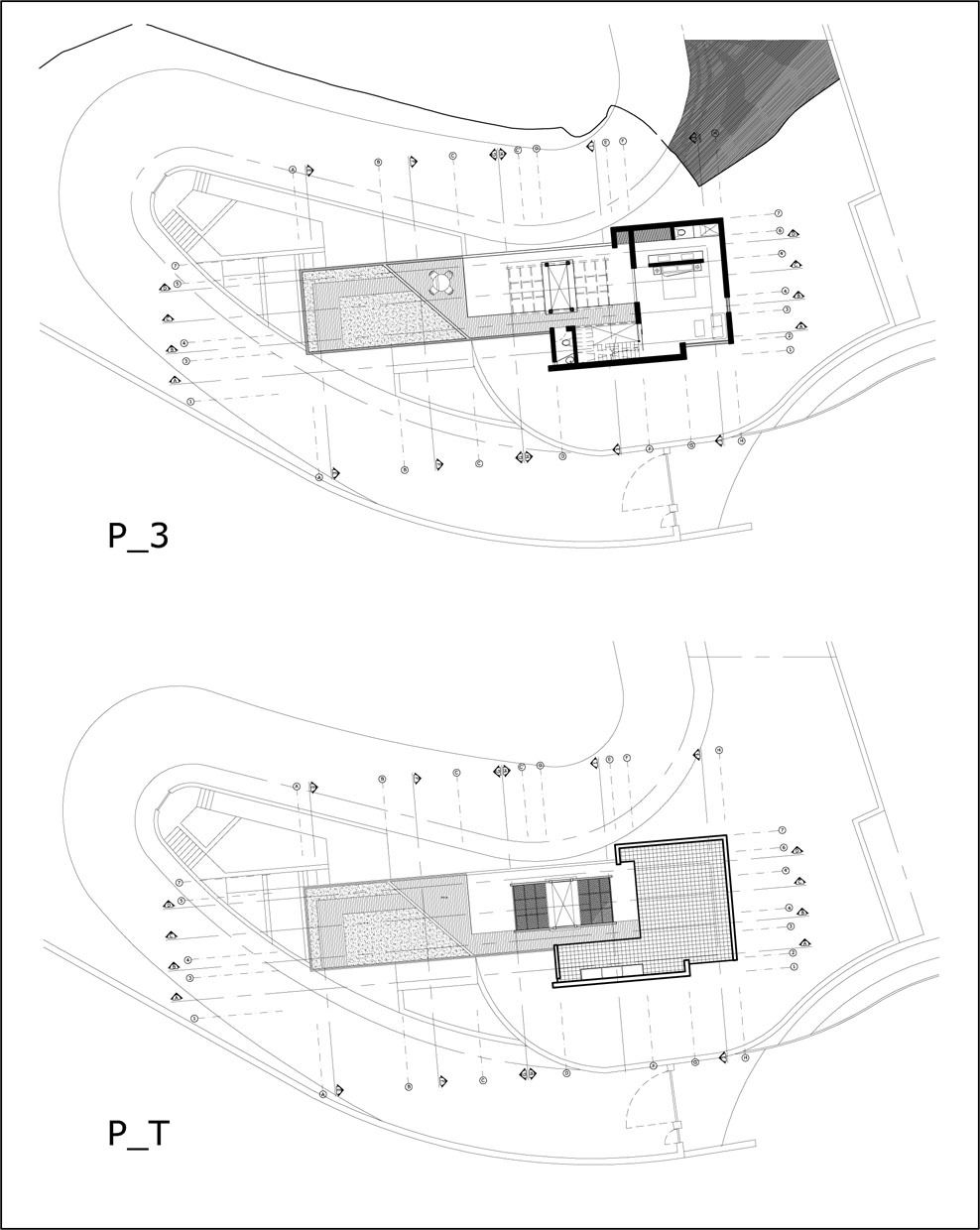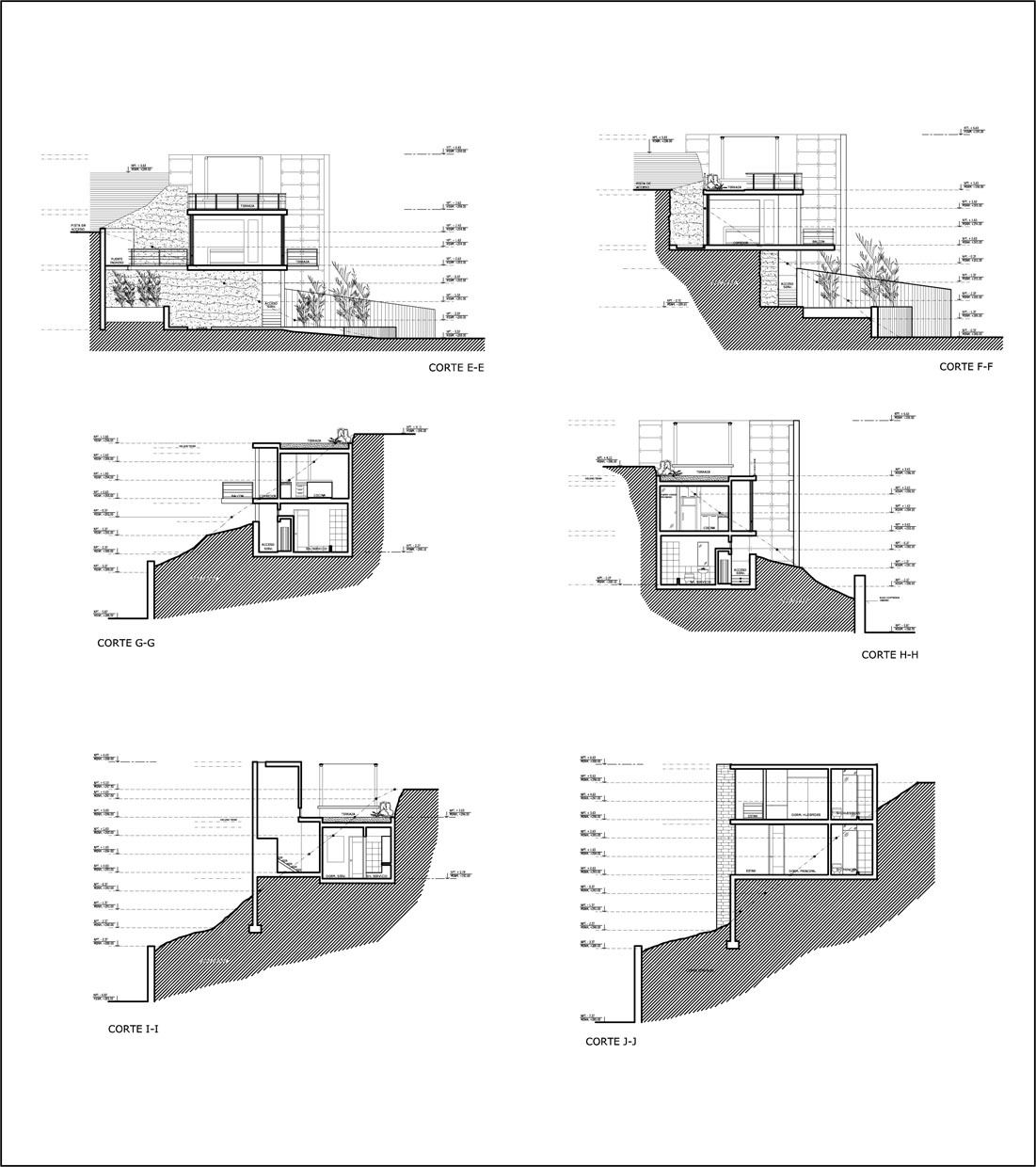Viewpoint House
After years of living in Buenos Aires, Susana and Jorge ordered us a house in a small town called Carilo. They told us that she had recently been diagnosed with AMD, a degenerative disease of sight, which would cause her lose vision over long distances over the years. When visiting the place, everything radiated serenity. To the west were large pine trees of the Carilo forest, steep dunes to the south, a thick mountain to the north and a long beach to the east next to a blue sea.
It was thought a house that makes an homage to nature. Family and especially Susana could take advantage of the incredible visuals. A house in height, with a circular shape, would have infinite views. She could see 360 °. Everything would remain in the memory of Susana, so that in the course of the years, losing her long distance sight, she could remember the landscape and continue living as if she could still see it.
A large concrete base was designed with service sectors. Above, the main place, a transparent circle, expresses the flexibility of common space, without corners, angles, without divisions. A fluid space that increases domestic interaction. In the last level the opposite occurs, bedrooms with privacy by parapets and delimited views based on their orientation. The flat terrace with lawn and vegetation serves as a recreation. This collects the rainwater that would later be used for irrigation.The aerodynamics of the house greatly reduces the impact of strong winds and storms and prevents direct sunlight from entering. On warm days, the house is kept cool by a central triple helical staircase that serves as a solar chimney to remove the heat naturally. This sustainable and contemporary viewpoint house reflects the sensitivity and understanding between the client, architects, and builders.
Project Info
Architects: Diacono Arquitectos
Location: Carilo, Argentina
Size: 1000 sqft – 3000 sqft
Year: 2016
Type: Residential
Courtesy of 2.8x Arquitectos
Courtesy of 2.8x Arquitectos
Courtesy of 2.8x Arquitectos
Courtesy of 2.8x Arquitectos
Courtesy of 2.8x Arquitectos
Courtesy of 2.8x Arquitectos
Courtesy of 2.8x Arquitectos
Courtesy of 2.8x Arquitectos
Courtesy of 2.8x Arquitectos
Courtesy of 2.8x Arquitectos
Courtesy of 2.8x Arquitectos
Courtesy of 2.8x Arquitectos
Courtesy of 2.8x Arquitectos
Elevation
Section
Plan
Plan
Section


