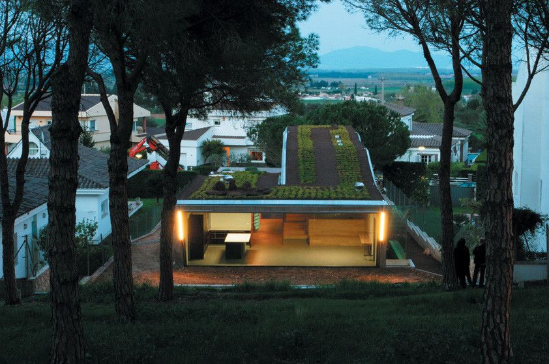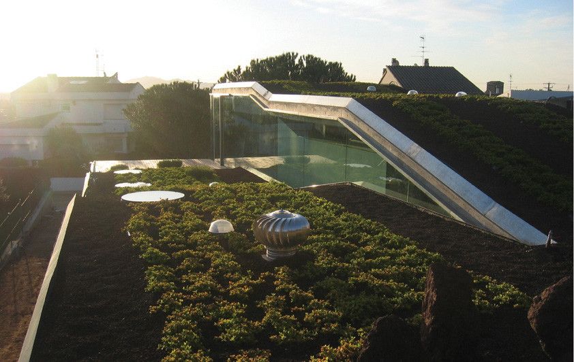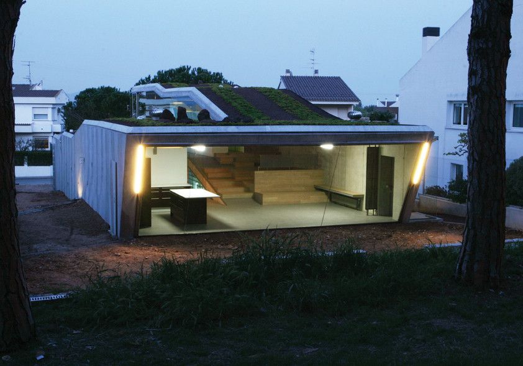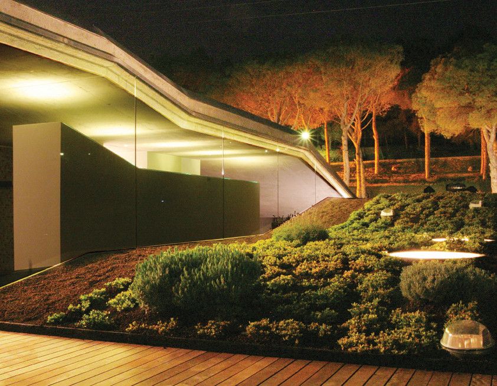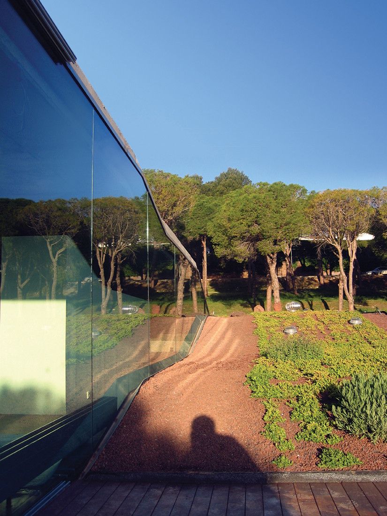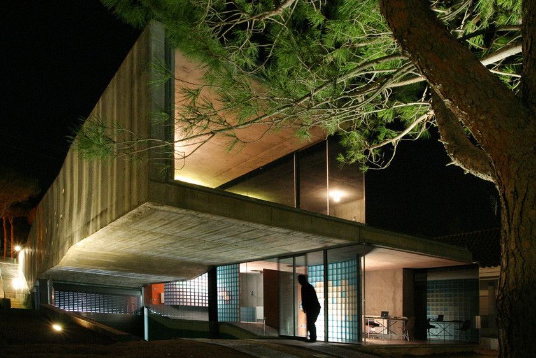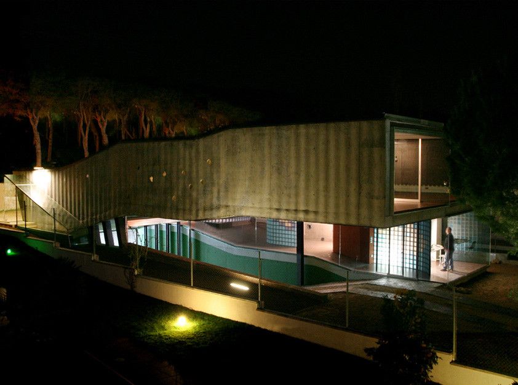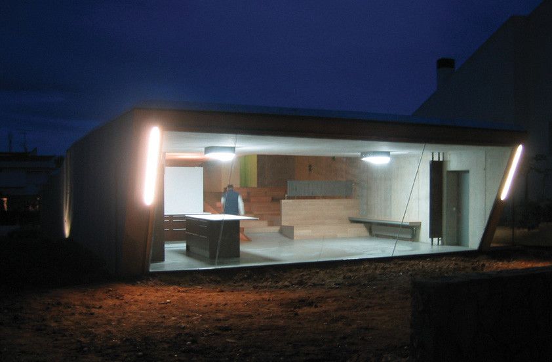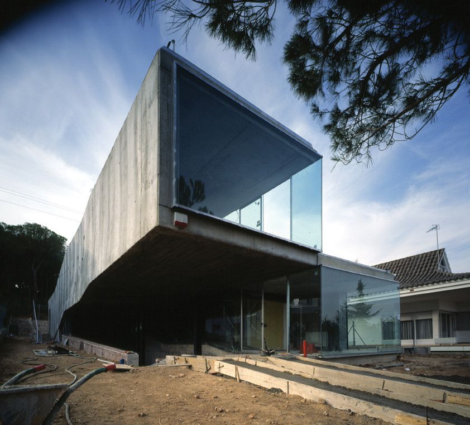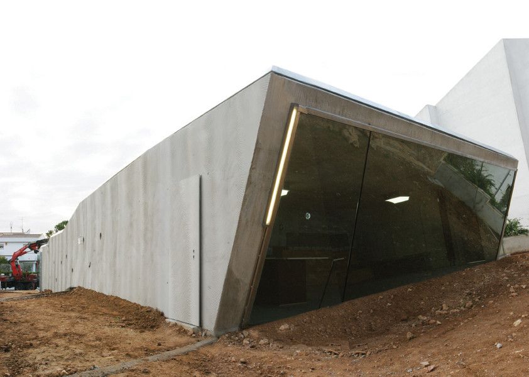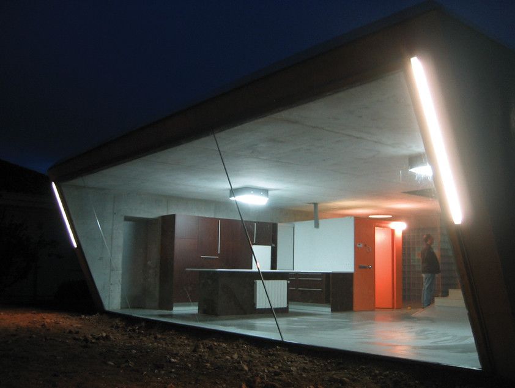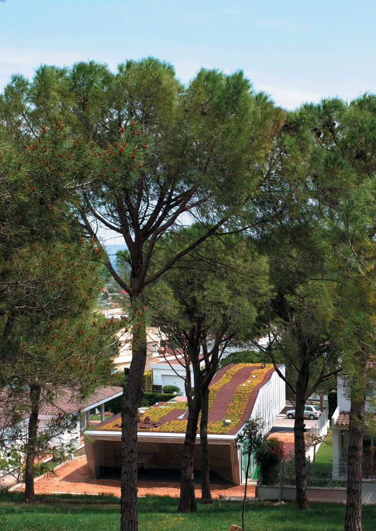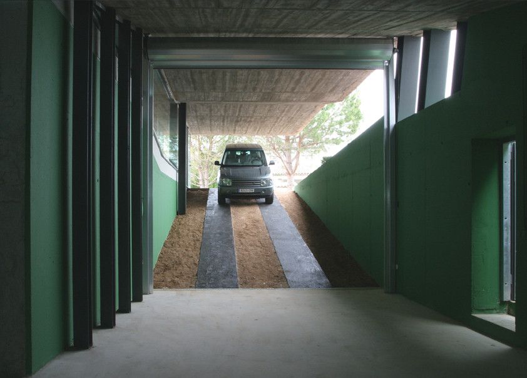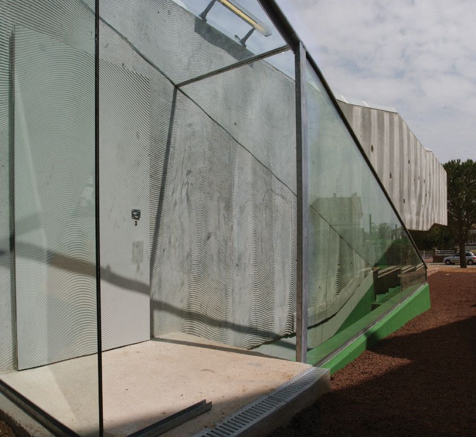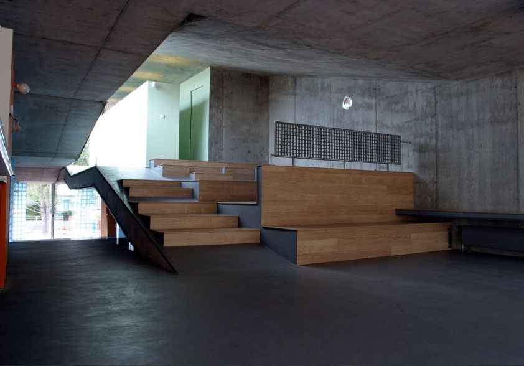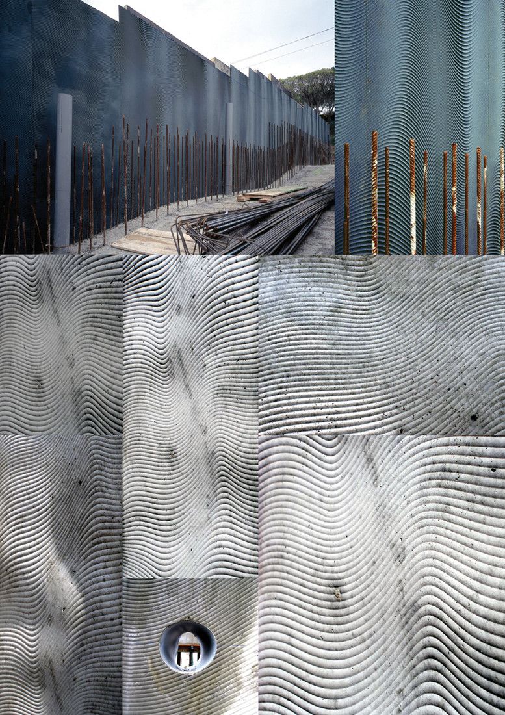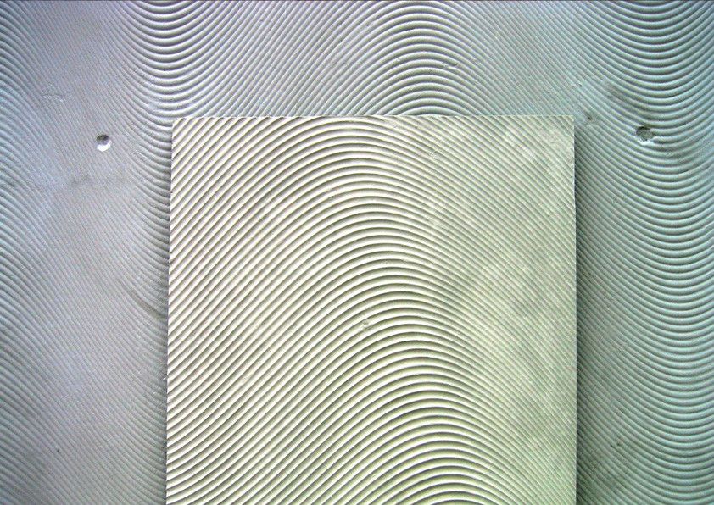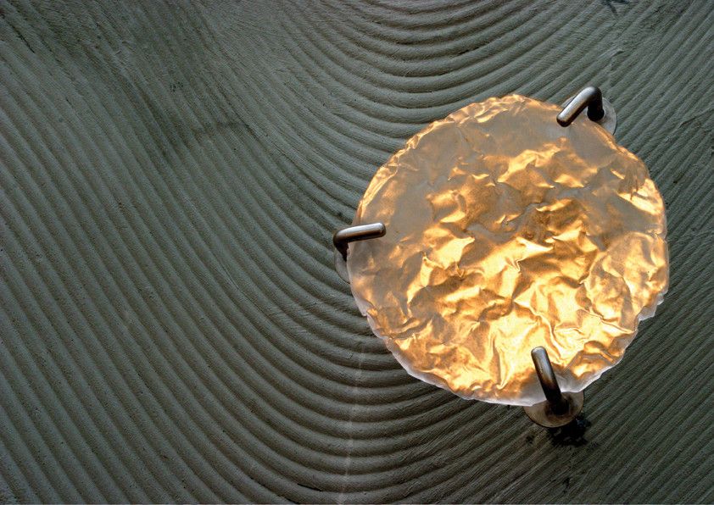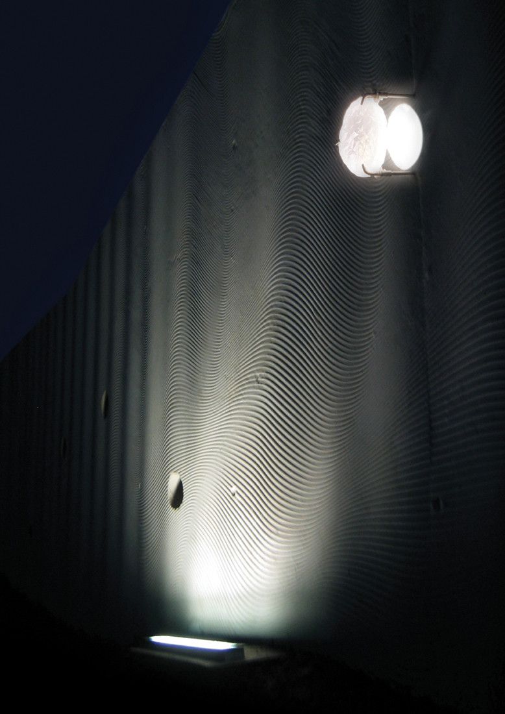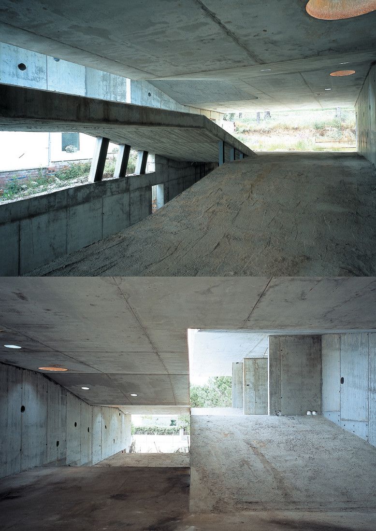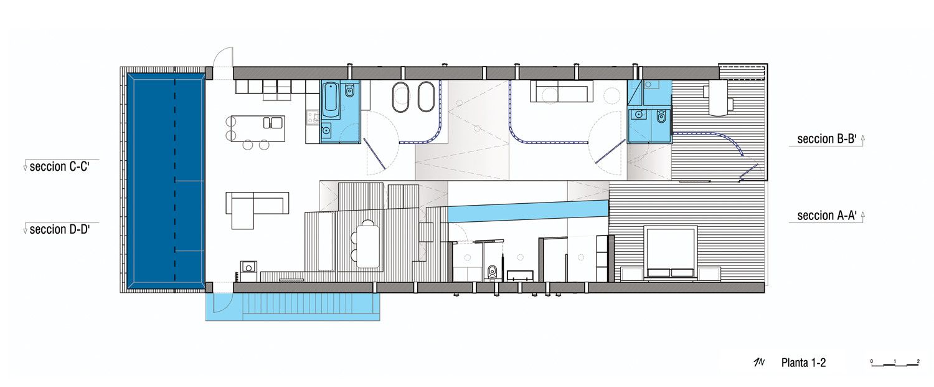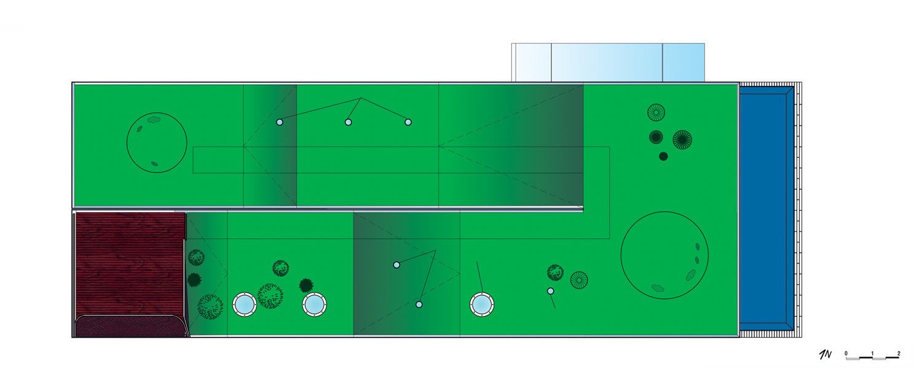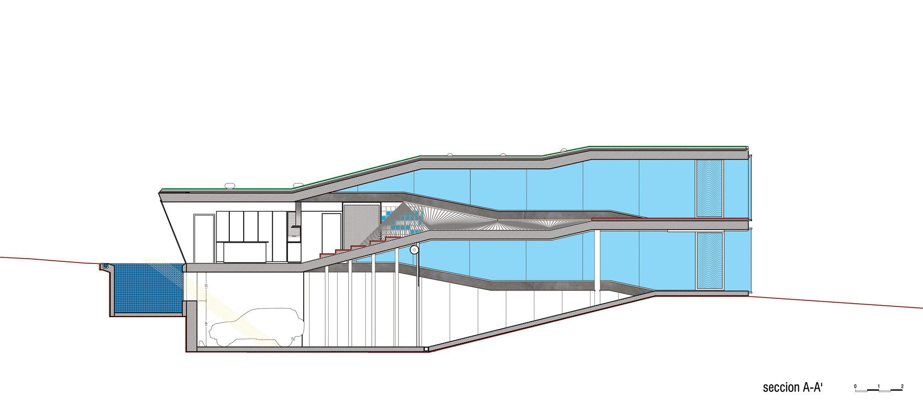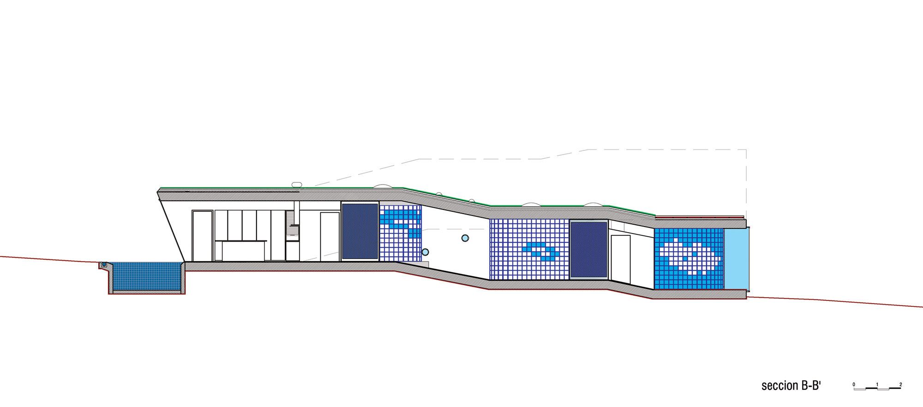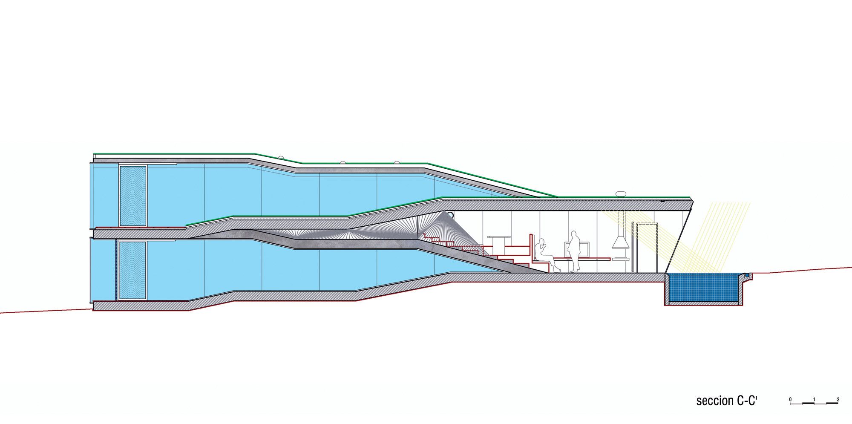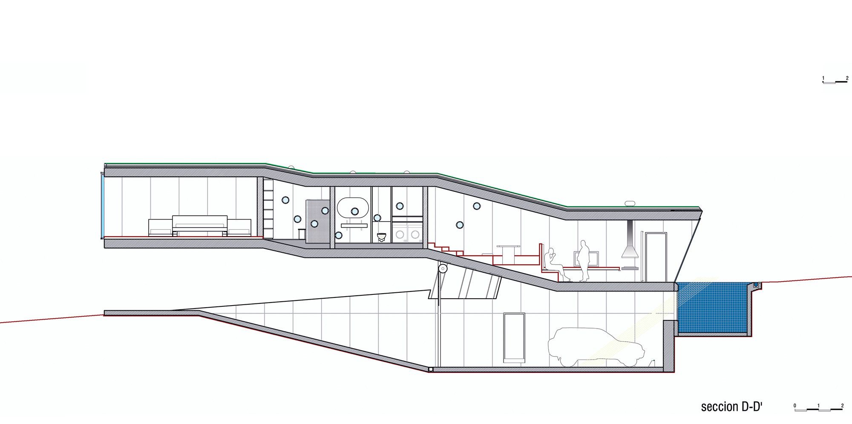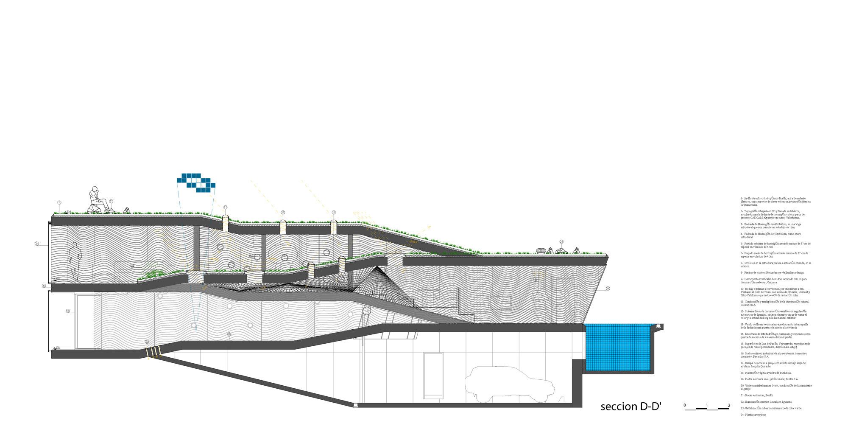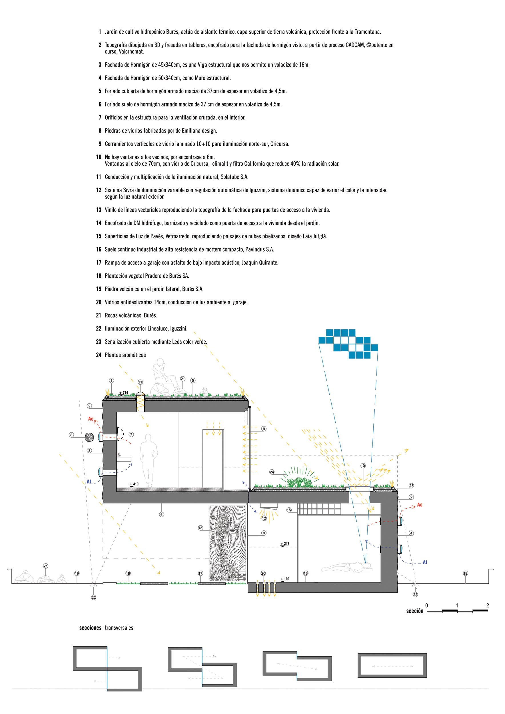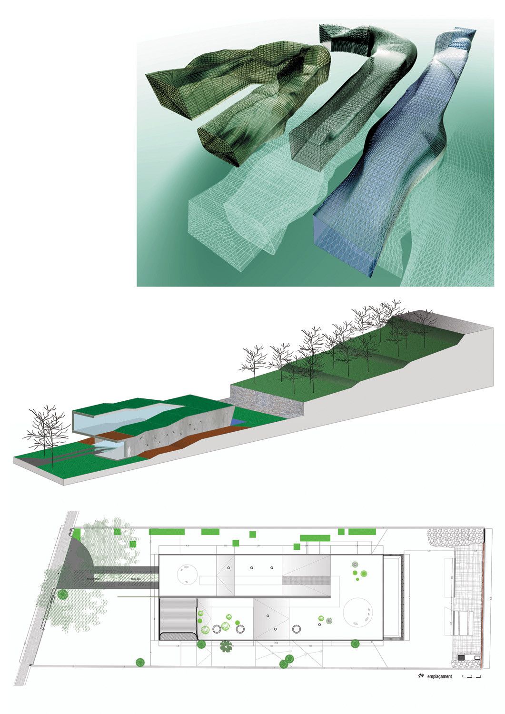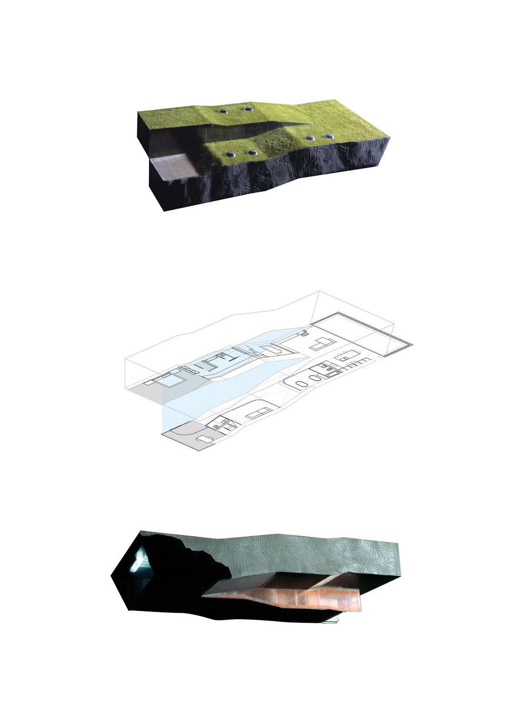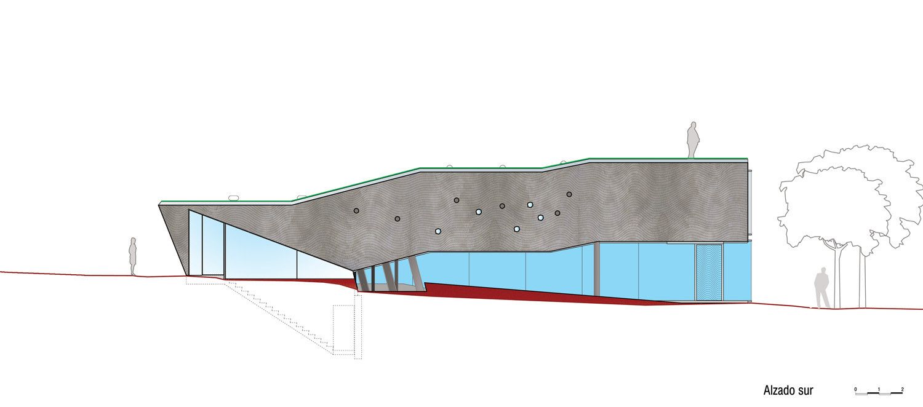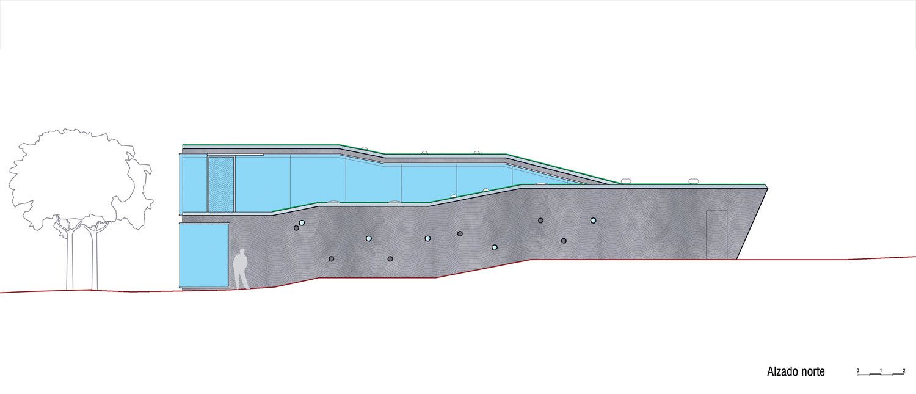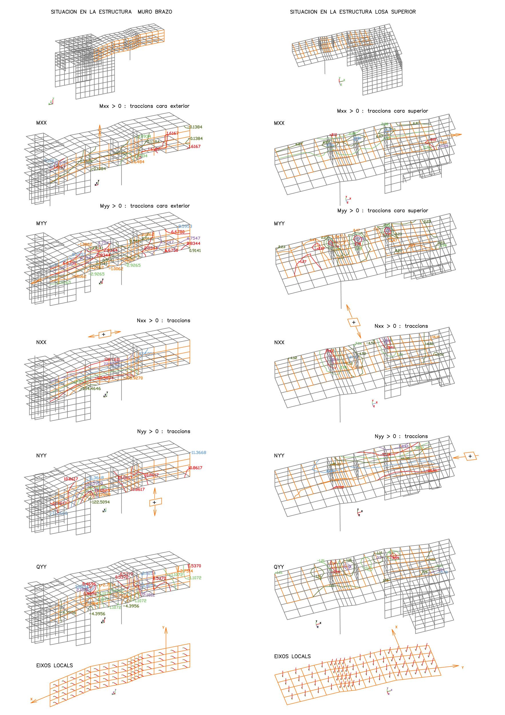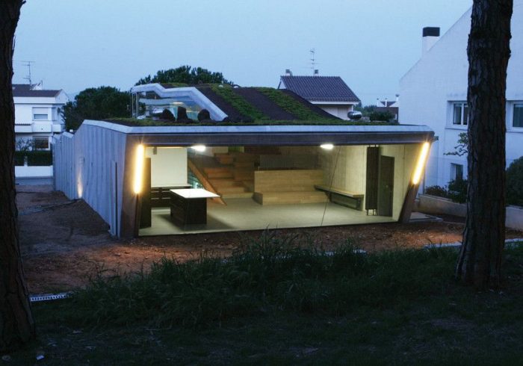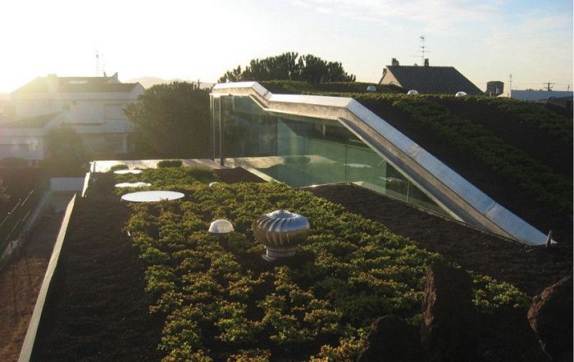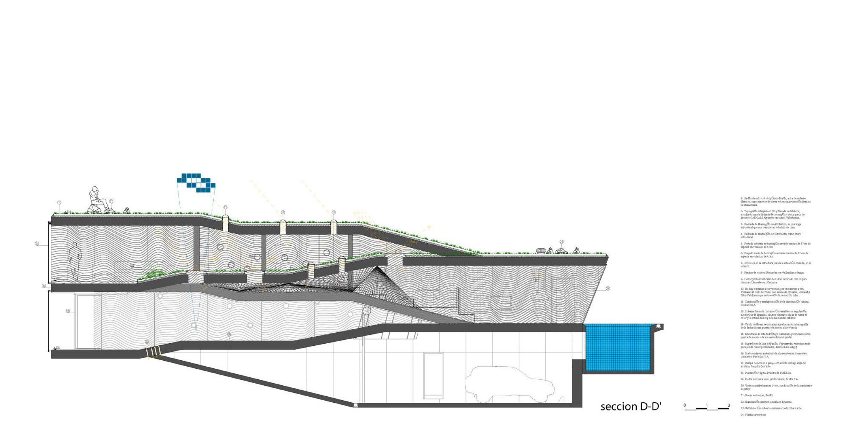Villa Bio, designed by Enric Ruiz-Geli, is a home of multiple ‘wow moments’. First there is that cantilever. It seems impossible to me. But, these are photographs and not renderings- so believe it. The second moment of wonder is the observation of the walls. The house also features a track-like green roof which runs in a strip up the middle of the climbing roof.
The villa is constructed as a C-shaped continuous section. As one moves from back to font, the section can be understood as changing from being a capital C to a lowercase with no bottom at the front. From the front, the section falls away under the cantilever, becoming an underground garage. From this point the concrete home begins to cantilever, with a clear open space below for most of the plan.
The walls are created from digitally designed molds. Patterns were created and with the use of CADCAM and 3-axis milling machines, modular molds were created and treated to be used as formwork.
The topography of these molded walls give the facades a liquid nature. The cantilever and walls come together in the creation of the cantilever, through the single climbing wall on the garage side. This wall acts as a massive beam which carries the overturning moment of the hanging mass.
Project Info :
Architects: Enric Ruiz Geli
Year:2005
Photographs:Lluís Ros / Optical Adiction
