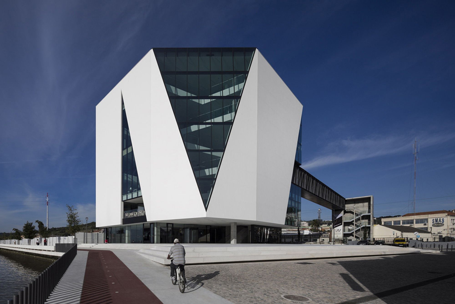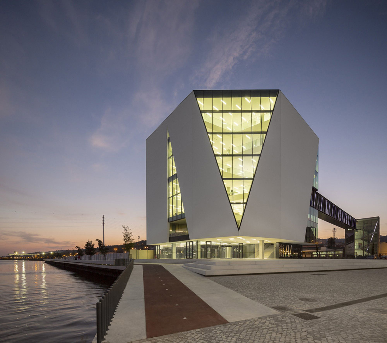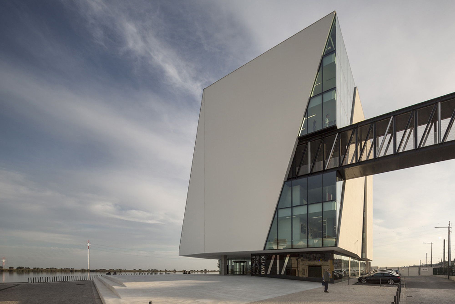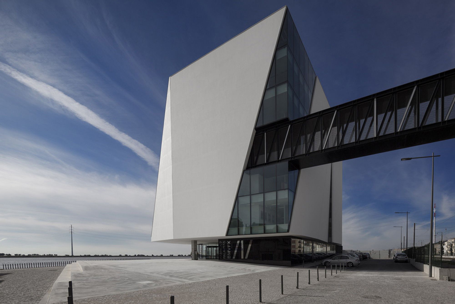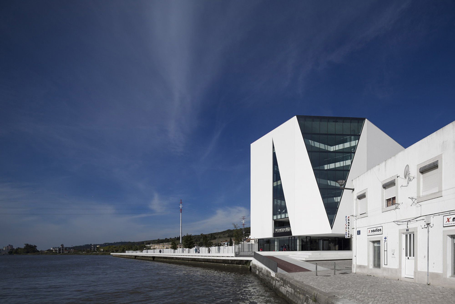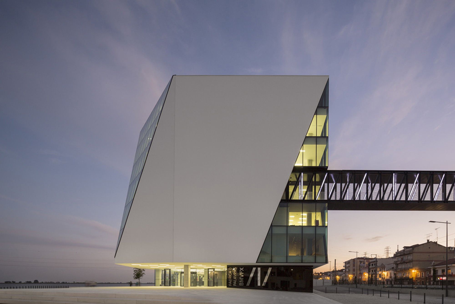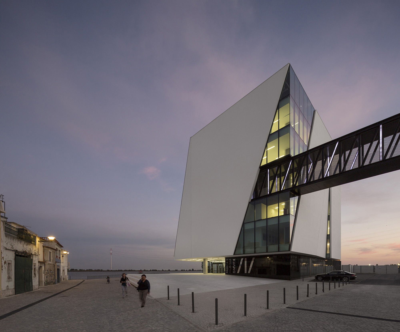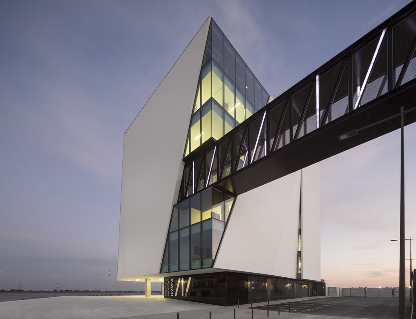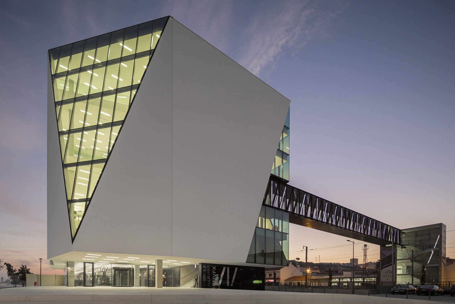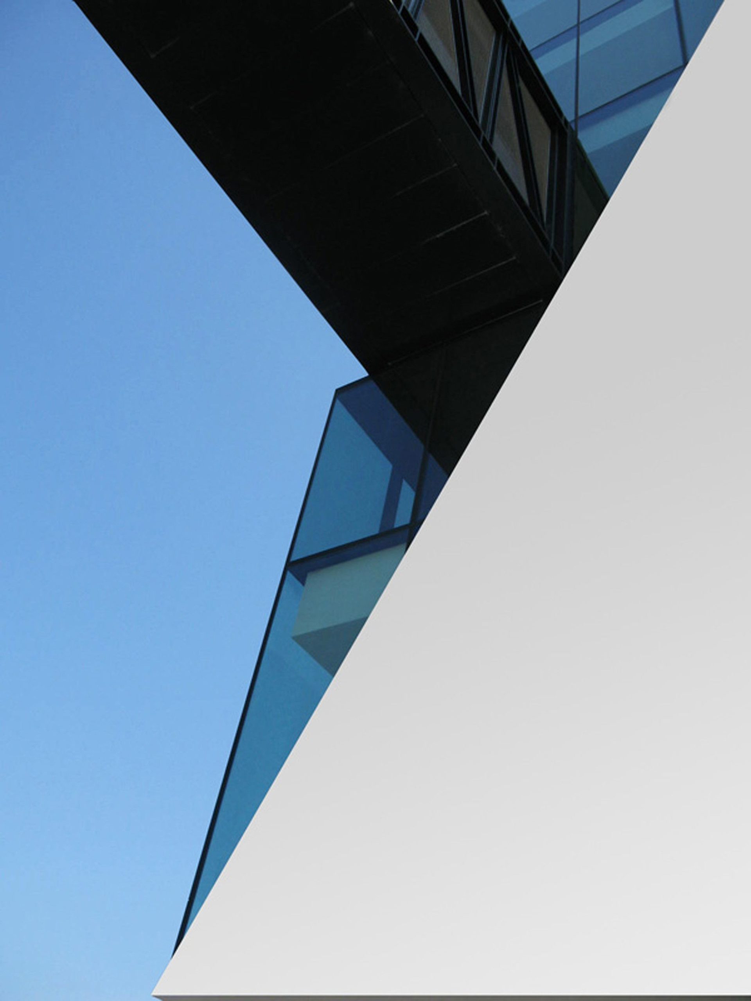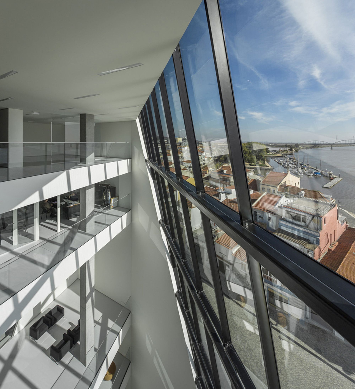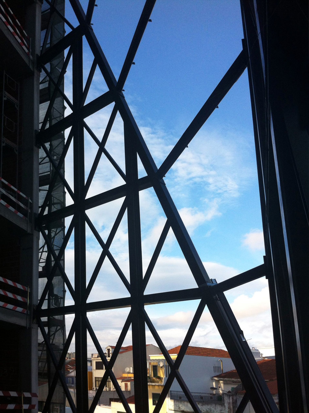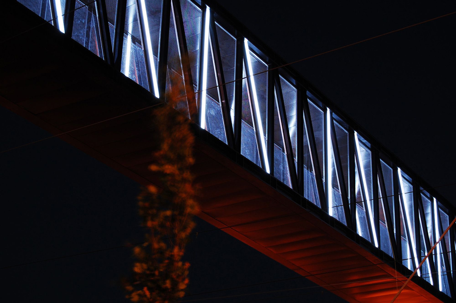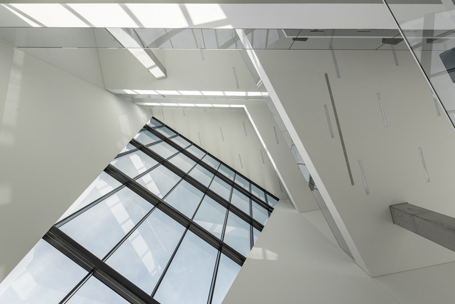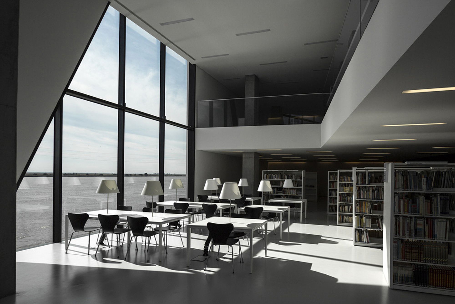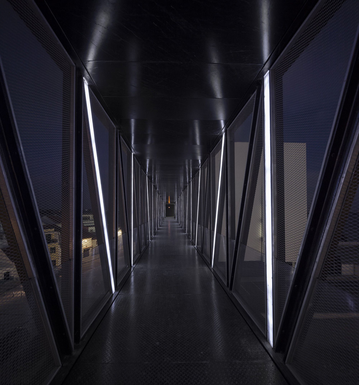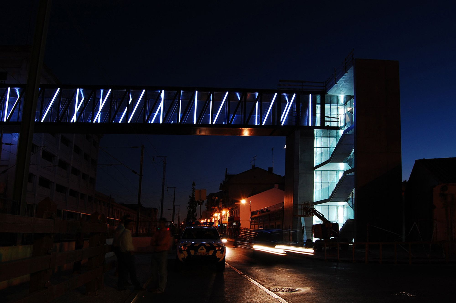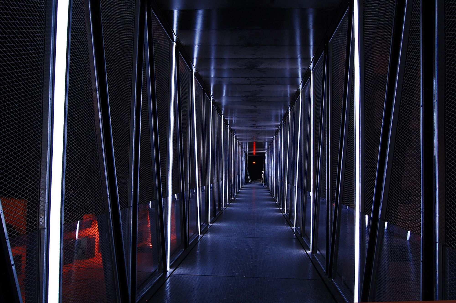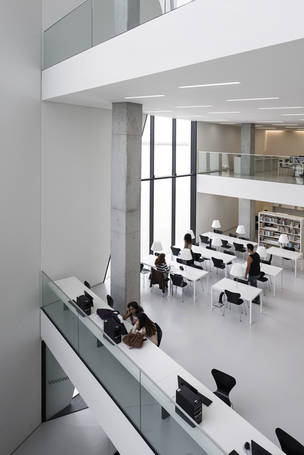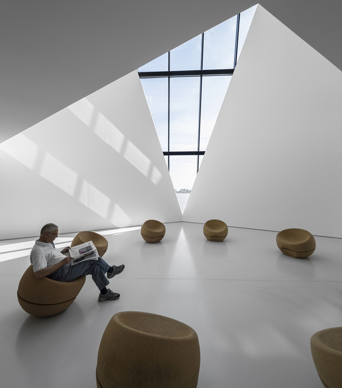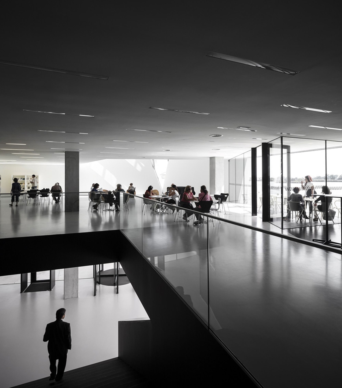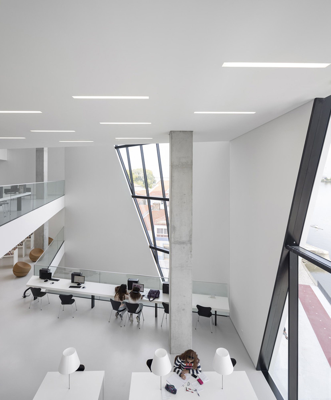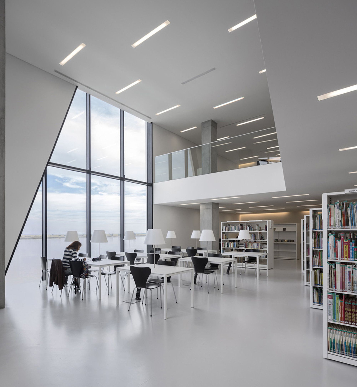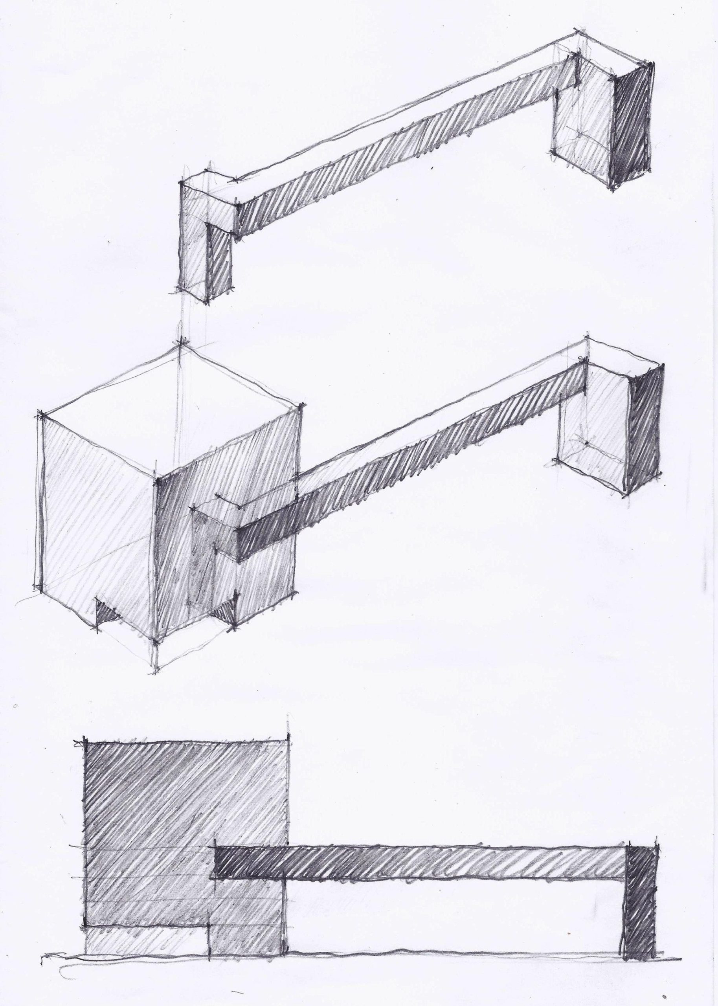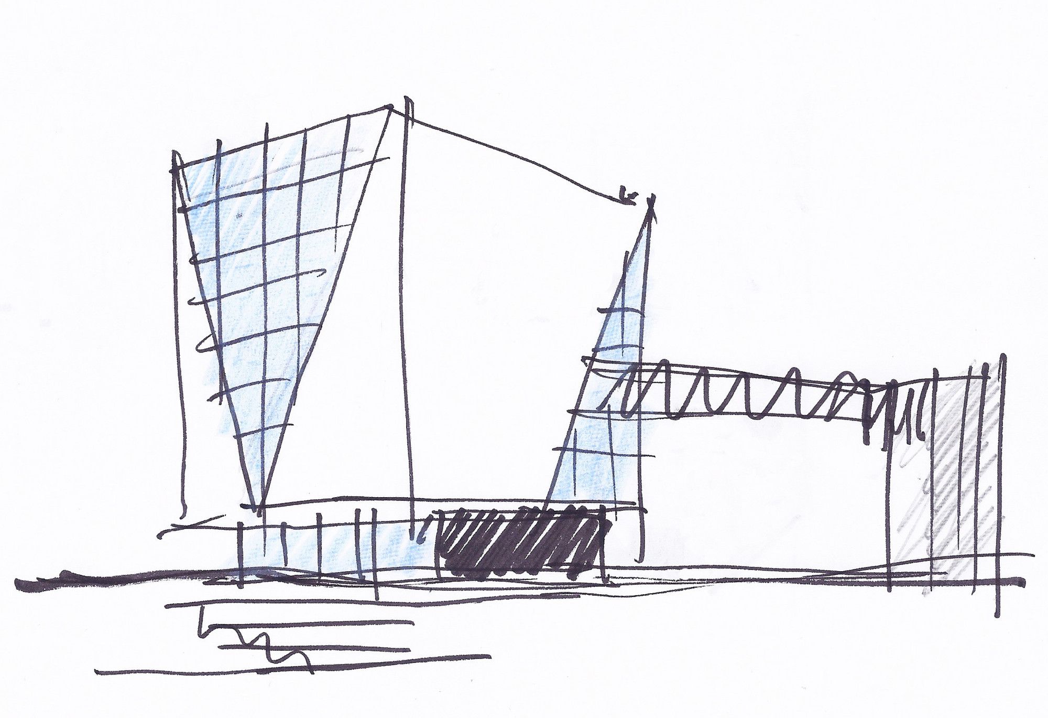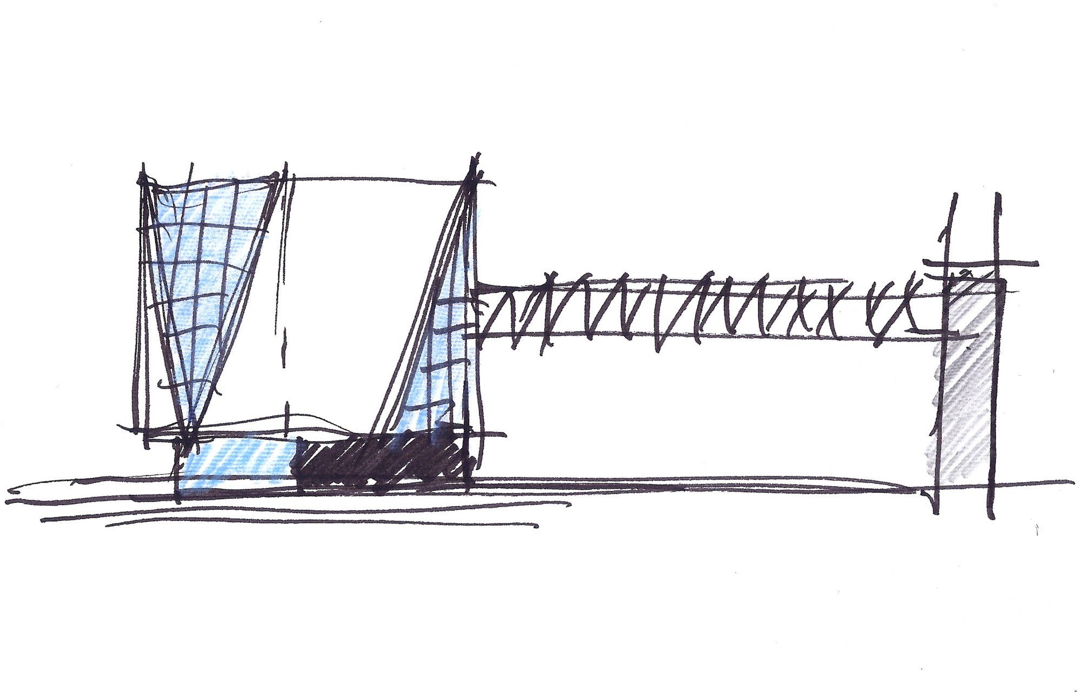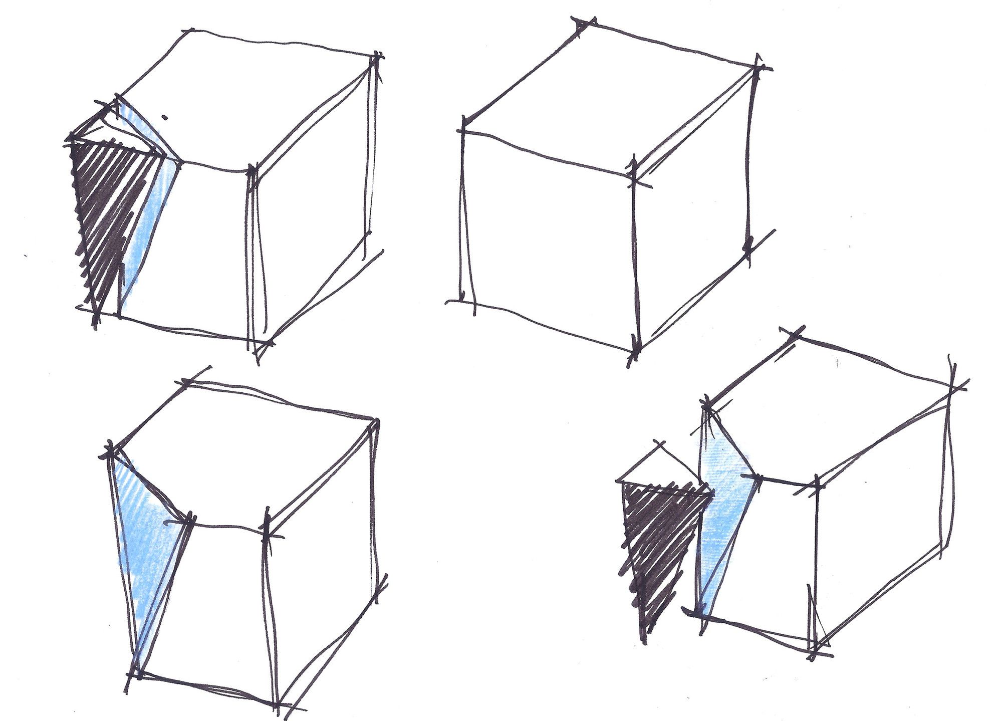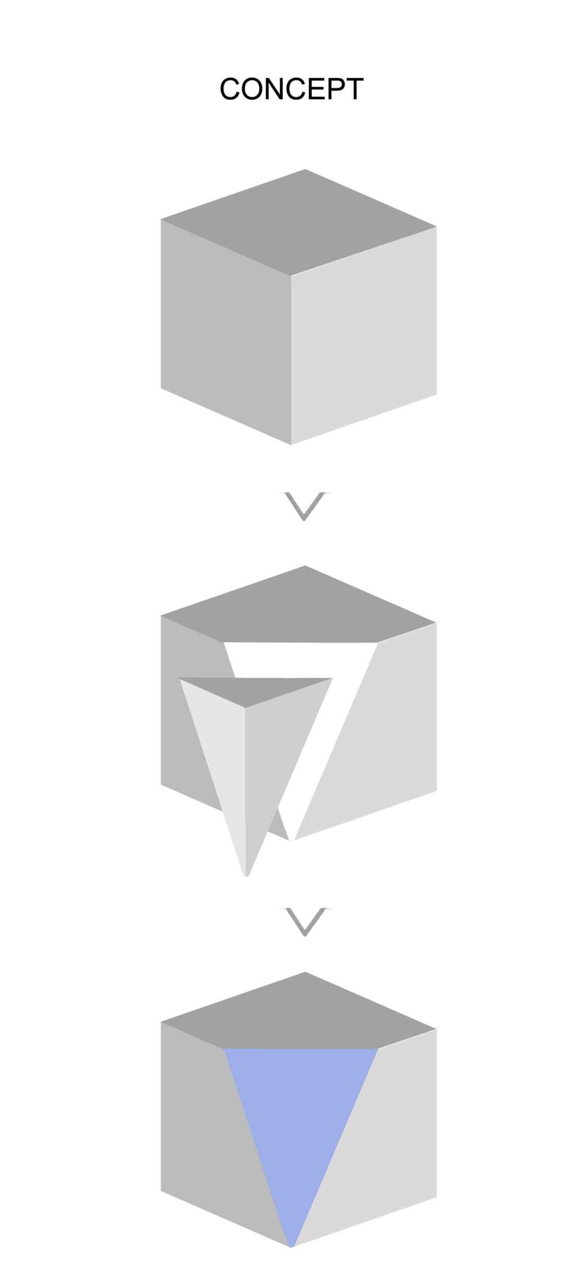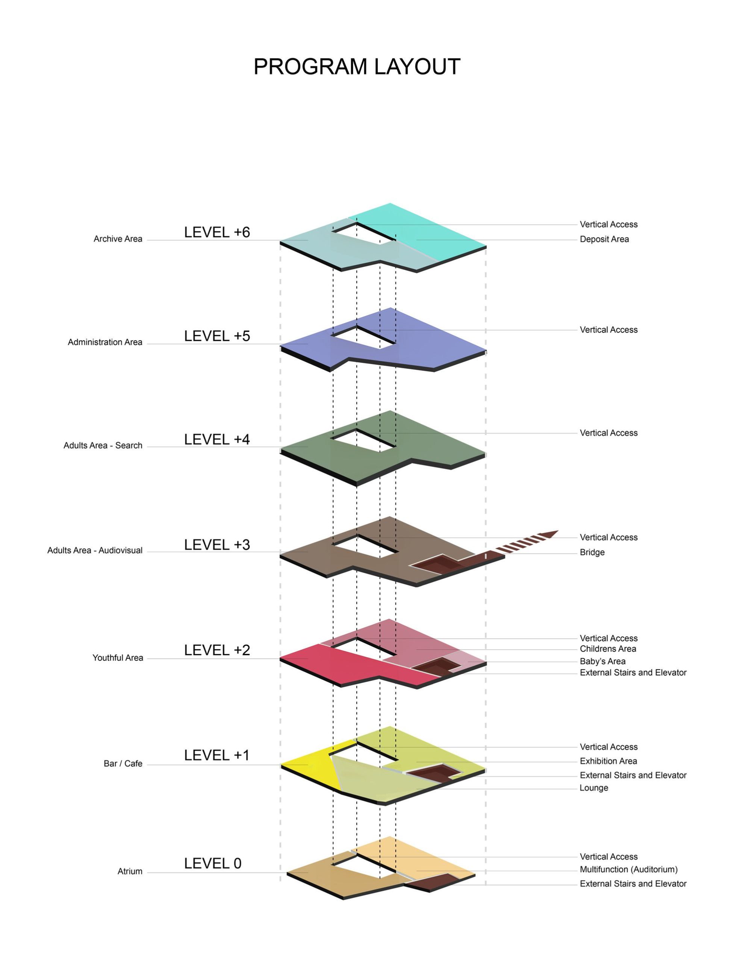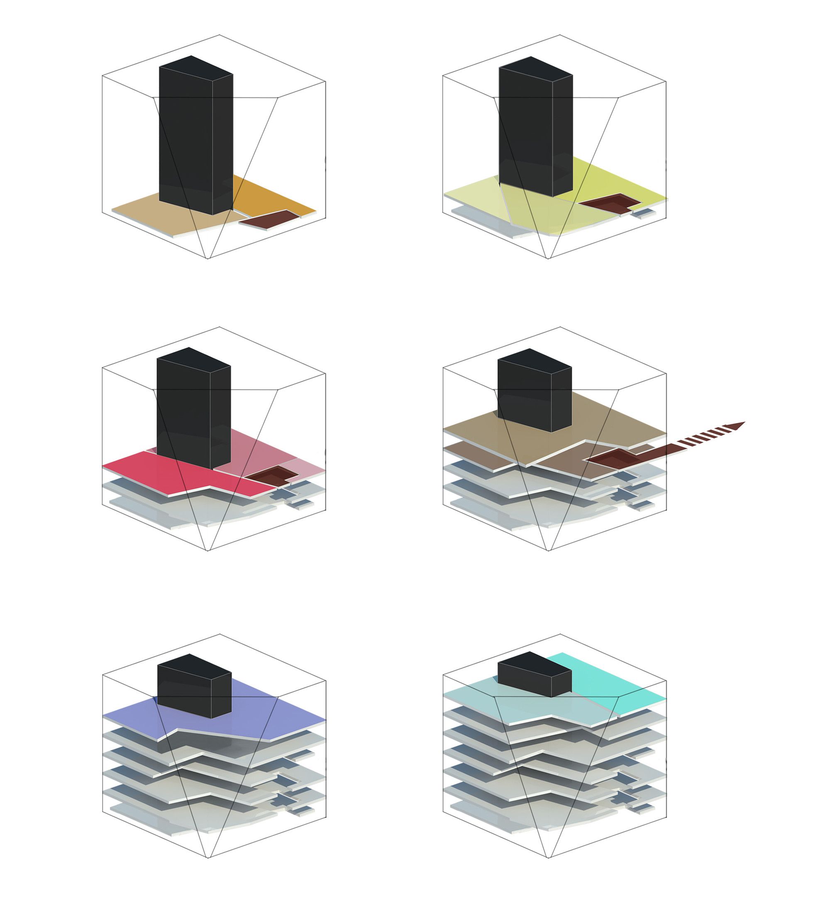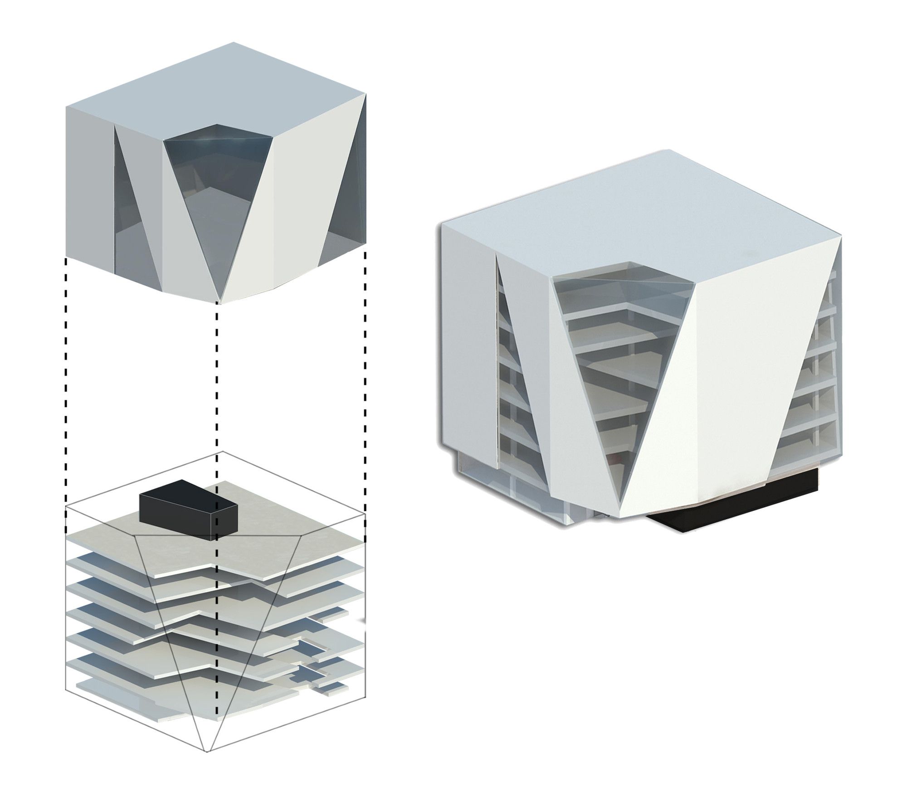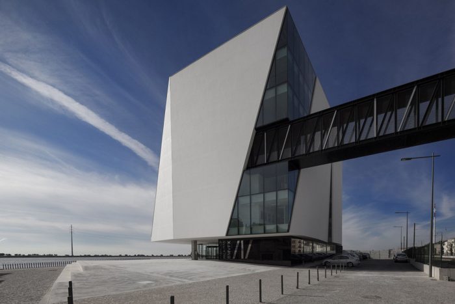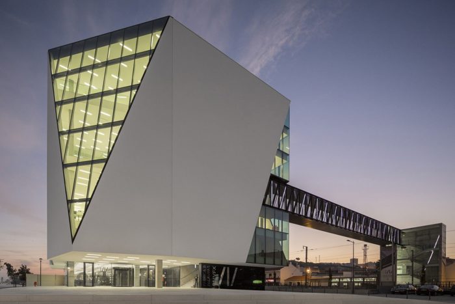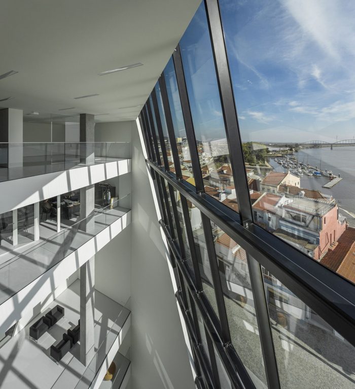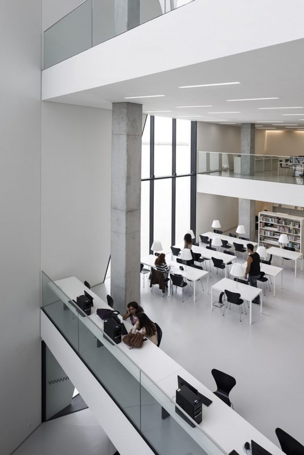Vila Franca de Xira Municipal Library
The V.F.Xira Municipal Library is located on the north bank of the Tagus River, on the site formerly occupied by a rice mill, hence its name “Factory of Words”. The volumetric characteristics of the old factory, the proximity of the Tagus River, a broader concept of the functions of a library and finally the desire to build an effectively usable equipment for the local population, were the most crucial concepts in conceiving this library.
In this sense, we went beyond the traditional reading and media consultation areas of more formal or casual character (newspapers or magazines) outside the areas considered of significant size for children, cafeteria and exhibition hall. We also designed a multipurpose space on the ground floor that can be used as an auditorium. In order to be able to contribute to a greater and more effective relation of users with the space, the different floors are overlapped in an intentionally staggered manner in order to ensure a clear visual contact between them.
This overlap draws a markedly vertical void that becomes the reference element in the spatial concept of the library. This “vertical space” is reinforced by a large triangular window common to all floors, key to the communication with the outside. This spatial concept allows a greater relation between the users, allowing each to see and be seen, becoming both spectator and actor.
We consider that the reading of the surrounding landscape through surfaces of triangular and trapezoidal expression contributes to the development of the “act of observing” the natural and urban landscape that this building enjoys. We think therefore that this set of options contributes to a greater and more effective democratization of space, from the perspective of the availability of this facility to a wide range of users.
Project Info:
Architects: Miguel Arruda Arquitectos Associados
Location: Vila Franca De Xira, Portugal
Photographs: Fernando Guerra | FG+SG
