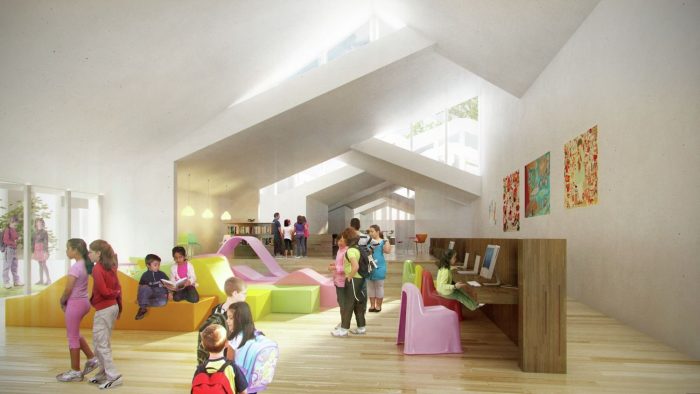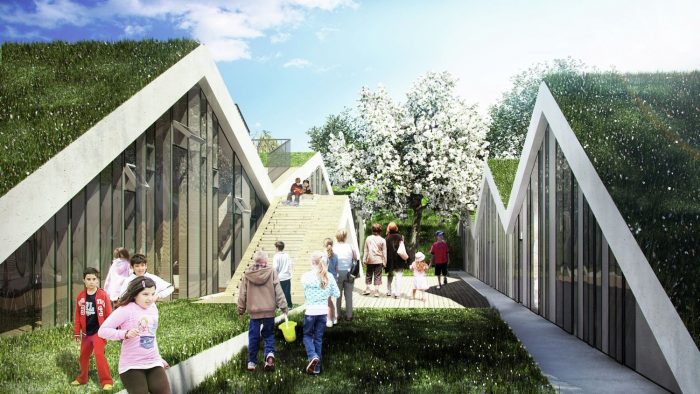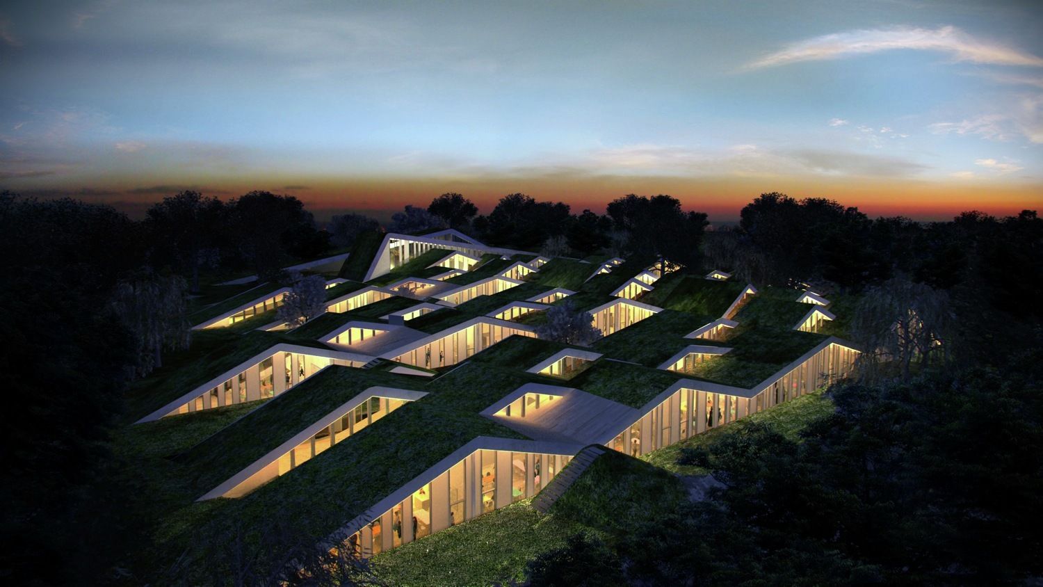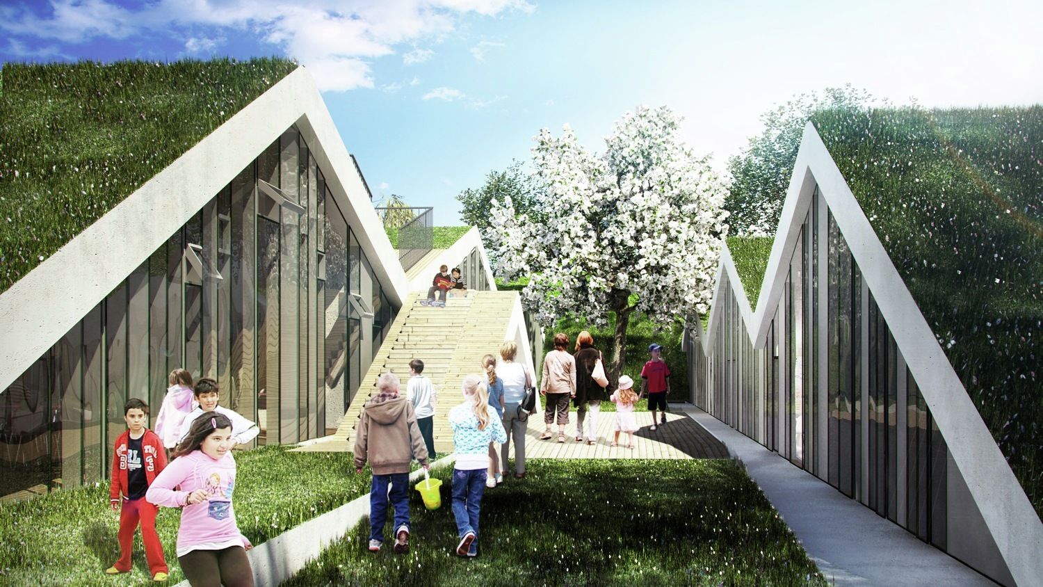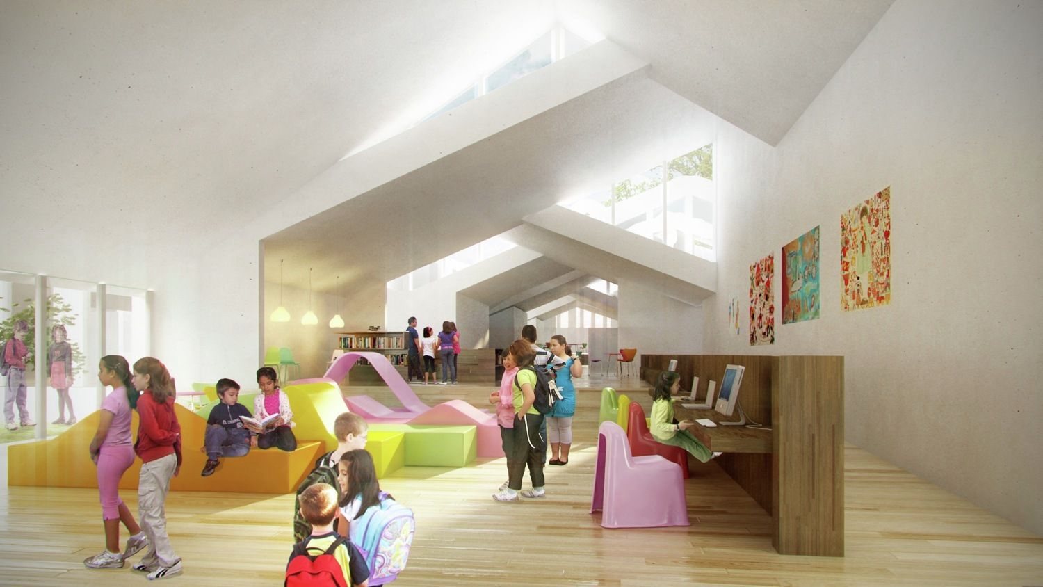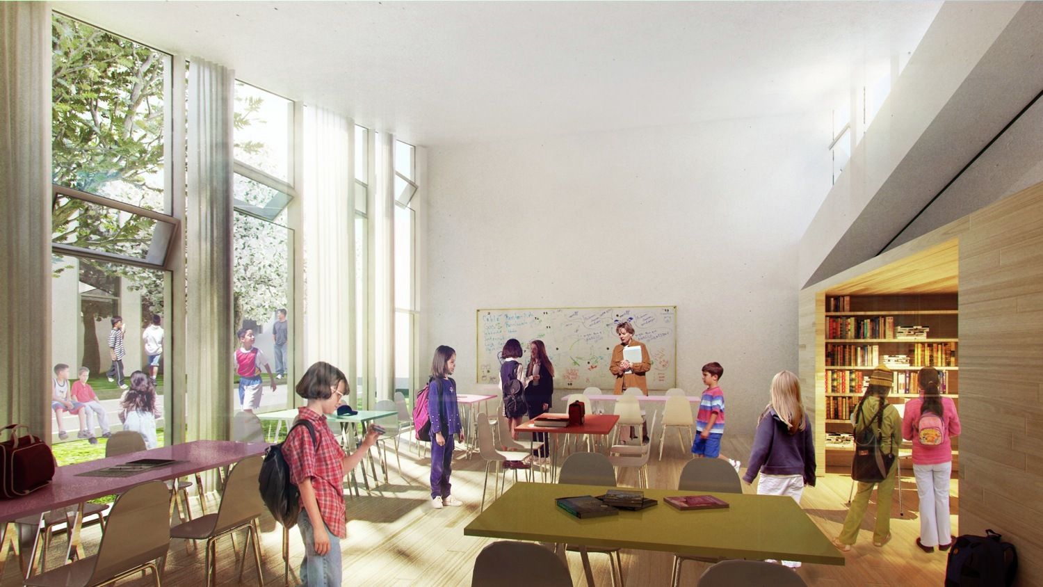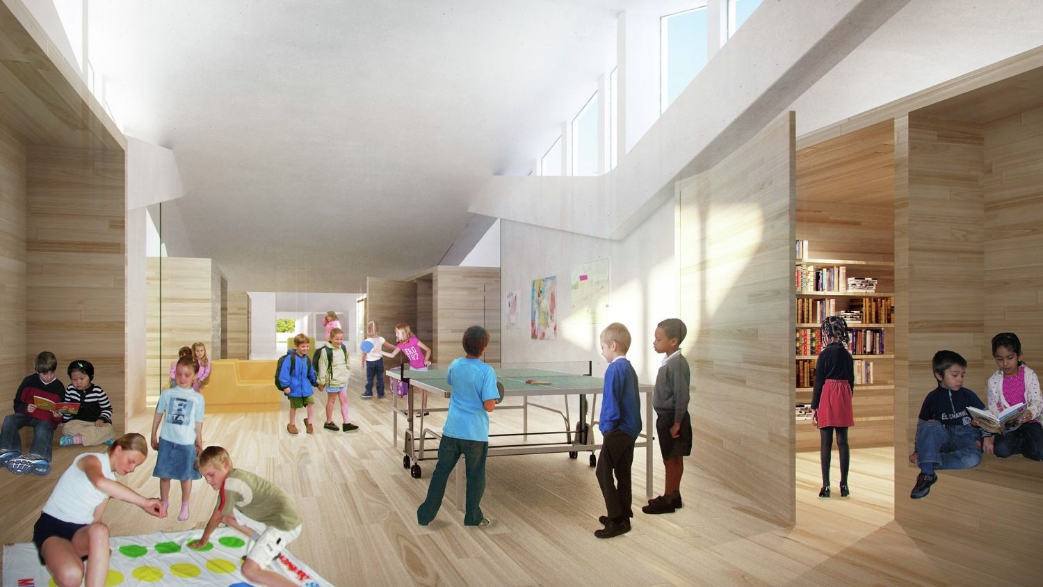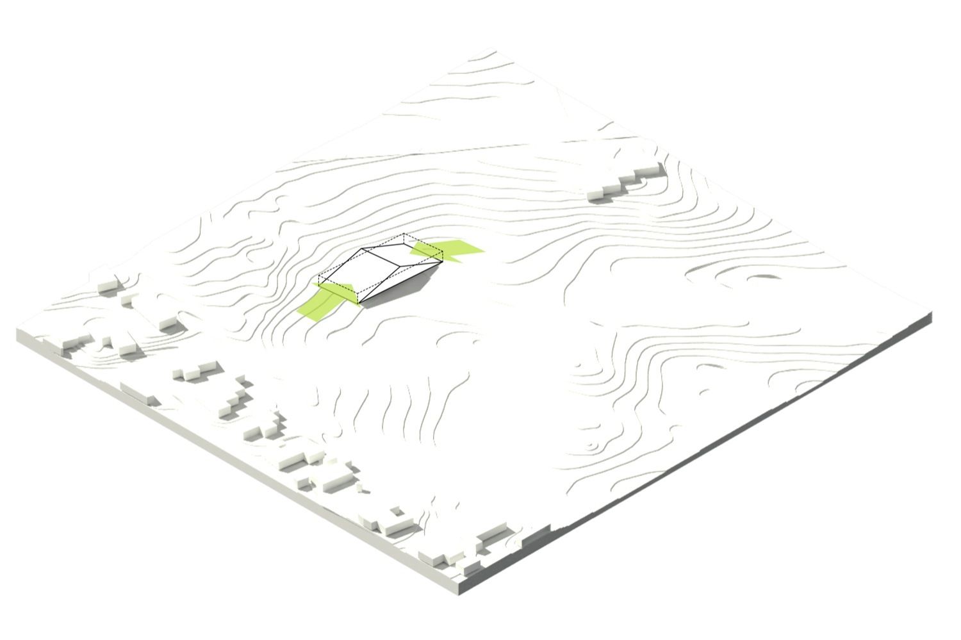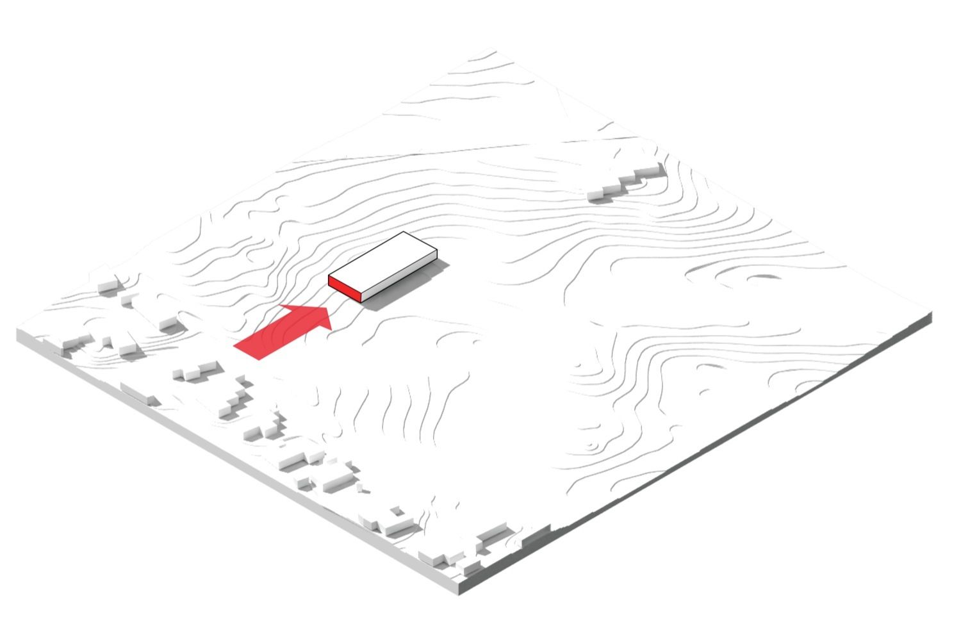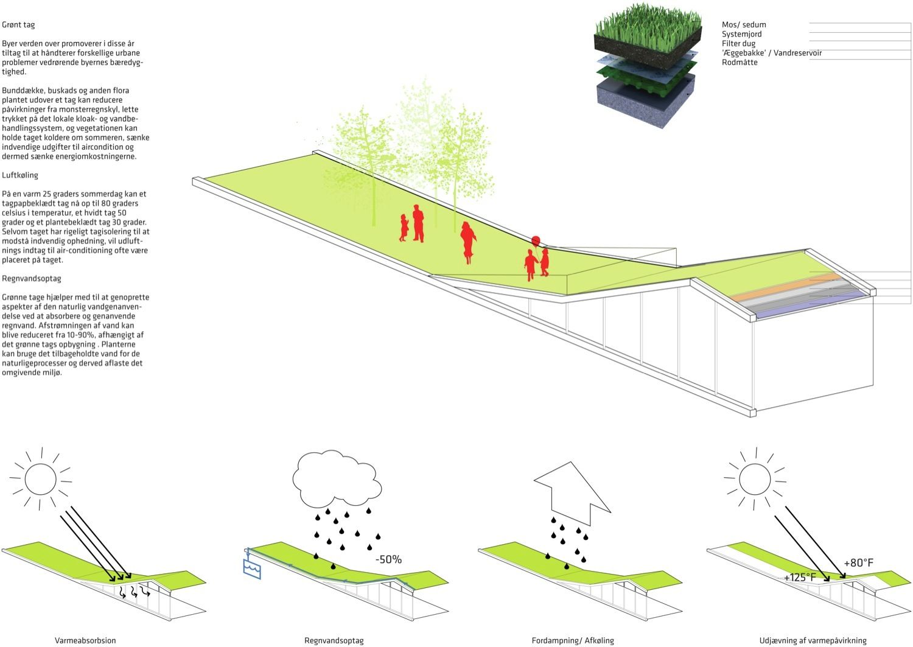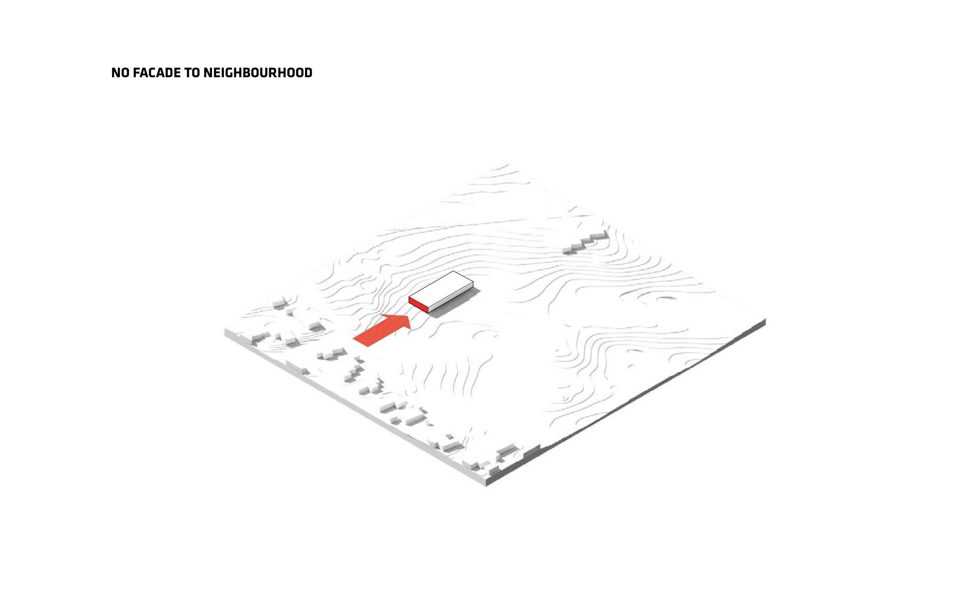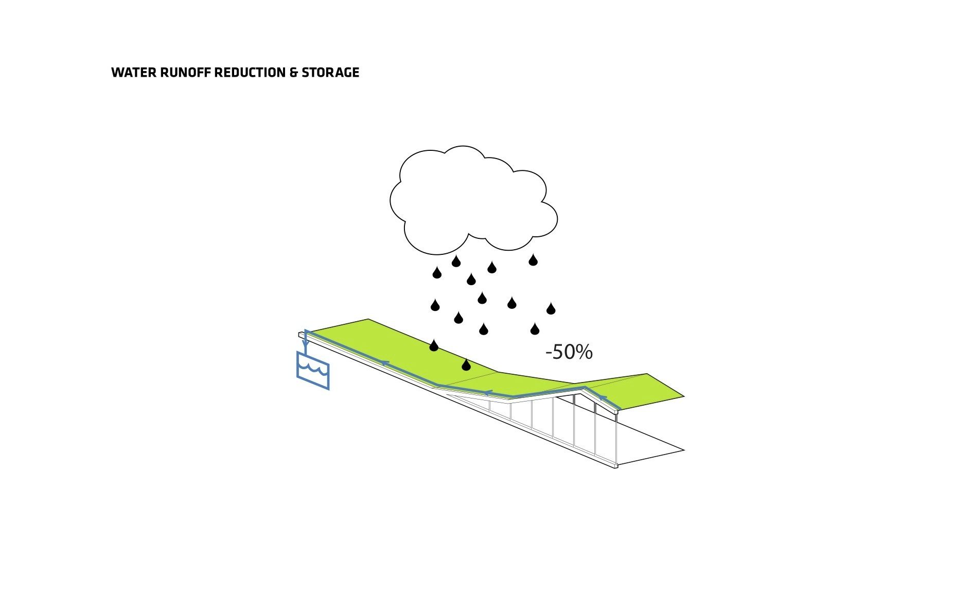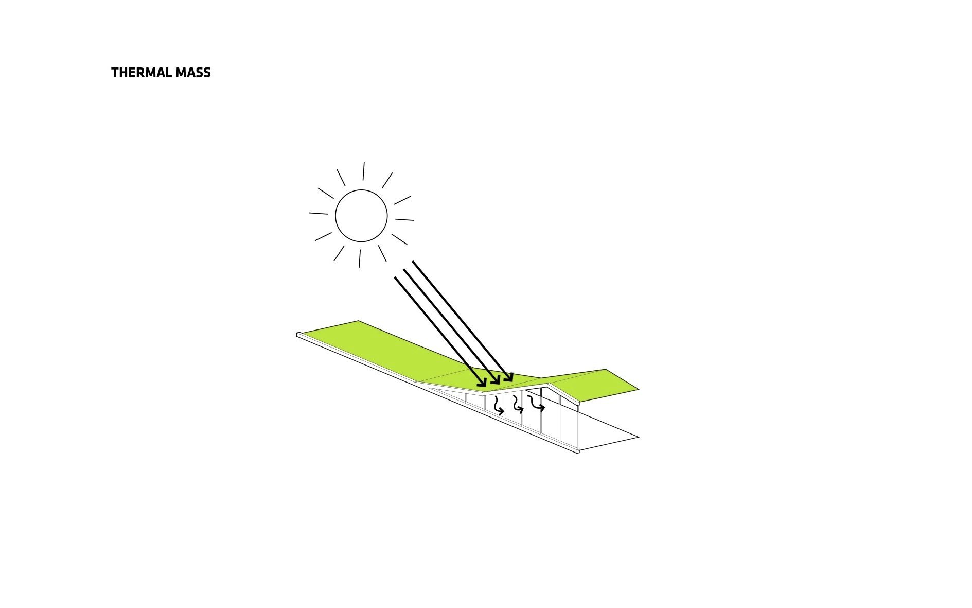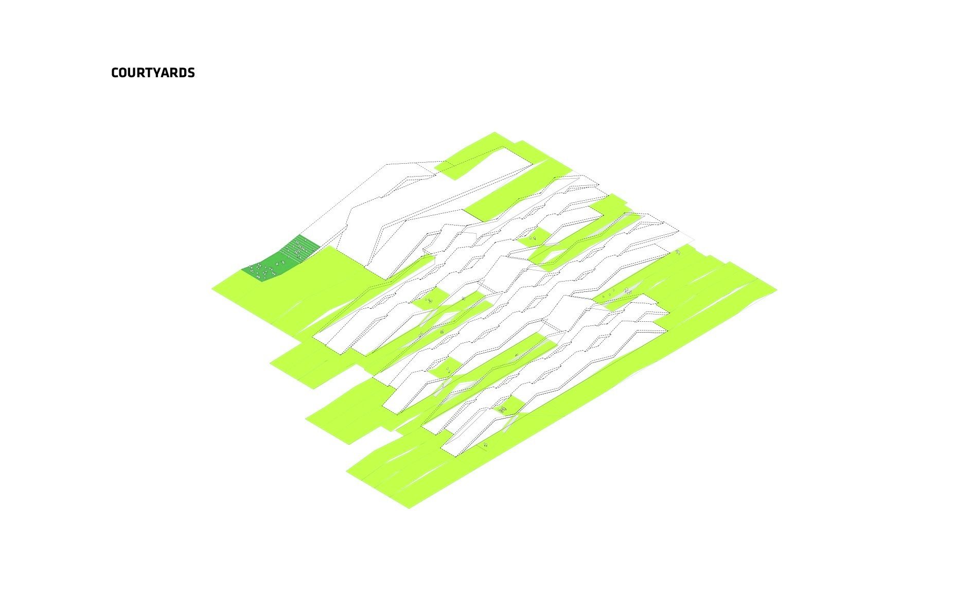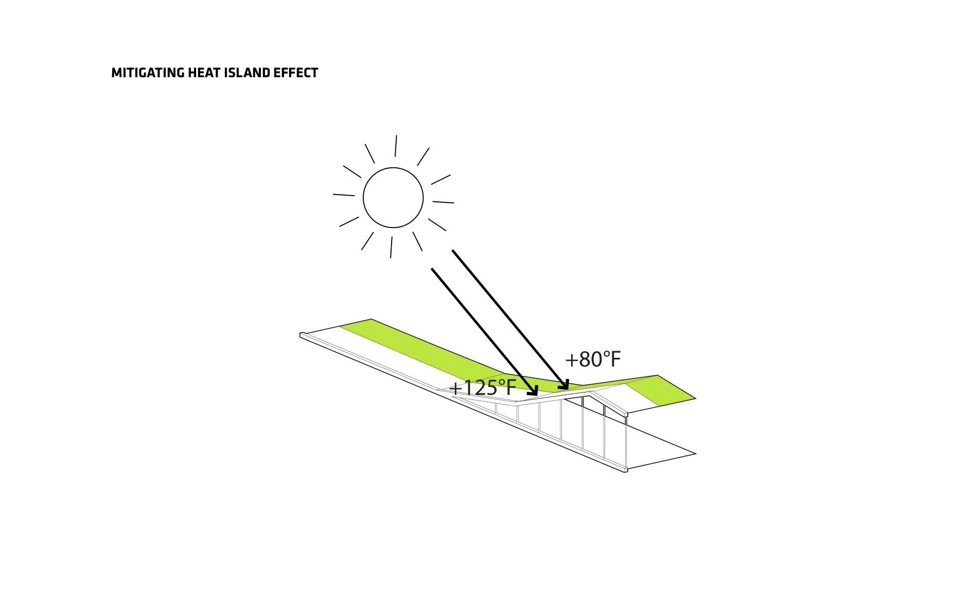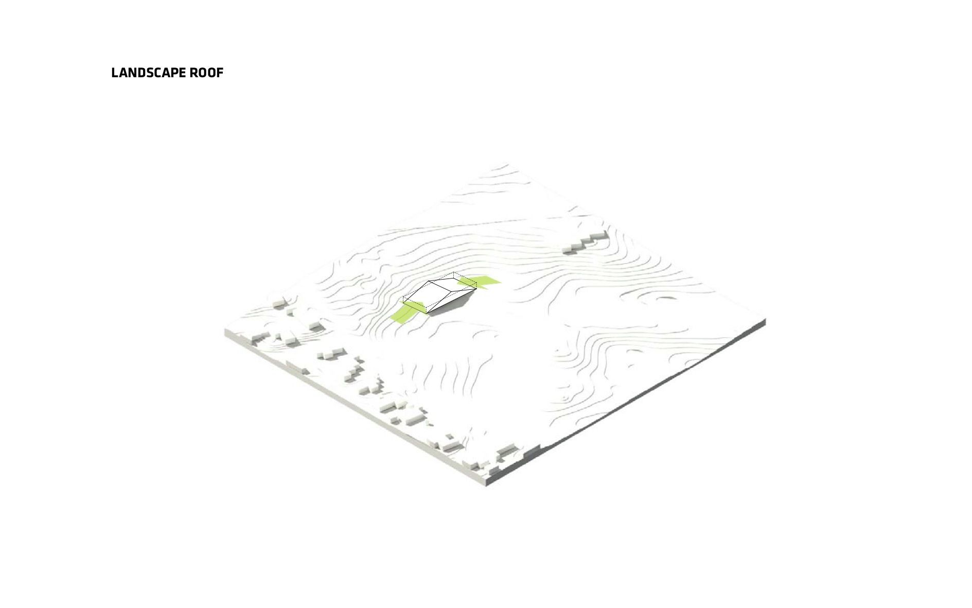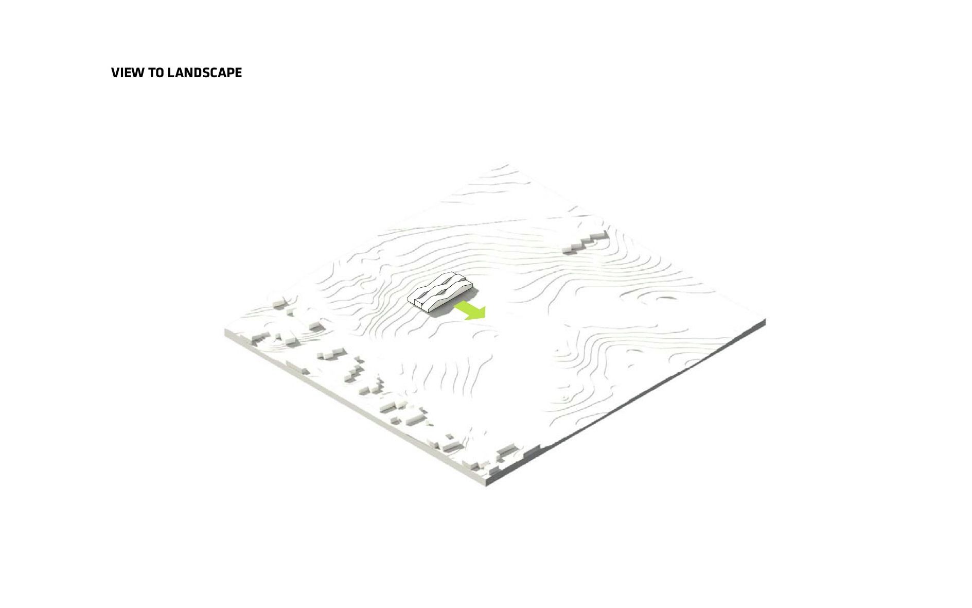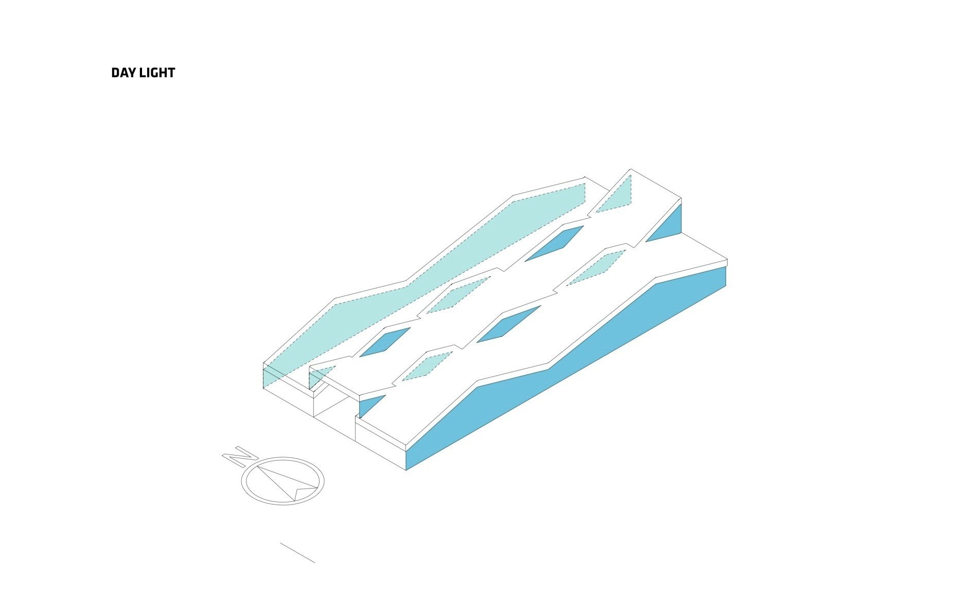Set within the undulating hillside of Asminderoed, Denmark, the Vihelmsro Primary School designed by BIG Architects appears as an extension of the ground plane, rising and falling in time with its surroundings while providing a unique place for learning. The school is an academic facility which focuses their curriculum on nature and sustainability. The design honors this way of thinking and learning by creating a building defined by a series of bands that pleat and crisscross to merge with the surrounding topography.The entire building is a single story, though the ceiling heights vary in accordance with the changing roof, and covers an area of 7000 square meters. The oscillating roofline, with its alternating peaks and ceiling heights, allow natural daylight to stream though the building, giving every classroom a warmly lit and comfortable environment emphasized by the light wood details used inside. With floor to ceiling glazing and operable components, the students are subjected directly to the nature that they are learning about.
In between the buildings are outdoor green terraces and courtyard spaces. The sod green roof has sustainable properties that mitigate heat island effect while also acting as a thermal mass and provide evaporative cooling. Rain water is reduced, collected and stored for non-potable usage and cross-ventilation is encourage as well through the use of operable windows and overlapping openings.The creative roof system proposed for this project shows respect for the institution’s teachings as well as the surrounding site that it sits within. It’s a strong representation of BIG’s use of bold geometries coupled with restraint and understanding of what the building needed to accomplish on the site to provide the best learning environment for the students and make them excited about coming back.
Courtesy of BIG
Courtesy of BIG
Courtesy of BIG
Courtesy of BIG
Courtesy of BIG
Courtesy of BIG
Courtesy of BIG
Courtesy of BIG
Courtesy of BIG
Courtesy of BIG
Courtesy of BIG
Courtesy of BIG
Courtesy of BIG
Courtesy of BIG
Courtesy of BIG
Courtesy of BIG
Courtesy of BIG
Courtesy of BIG
Courtesy of BIG
Courtesy of BIG


