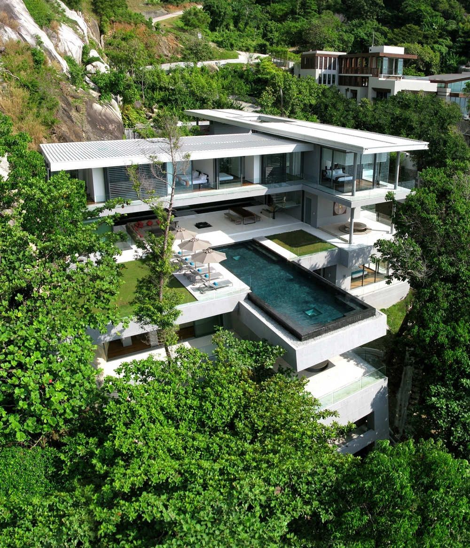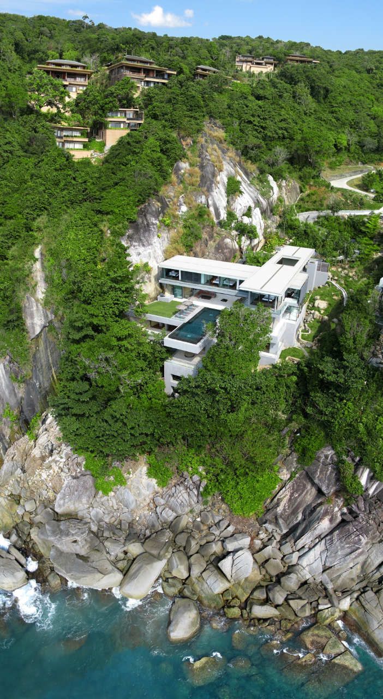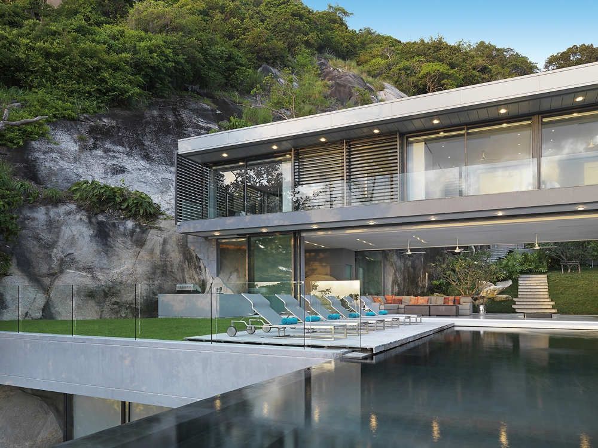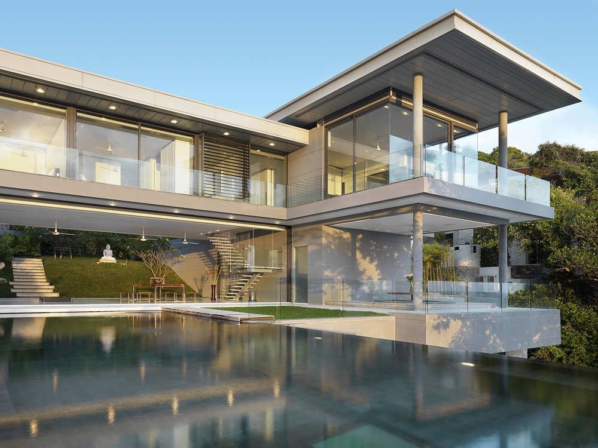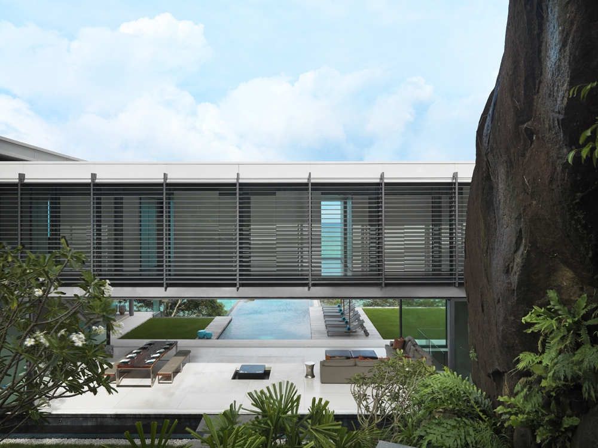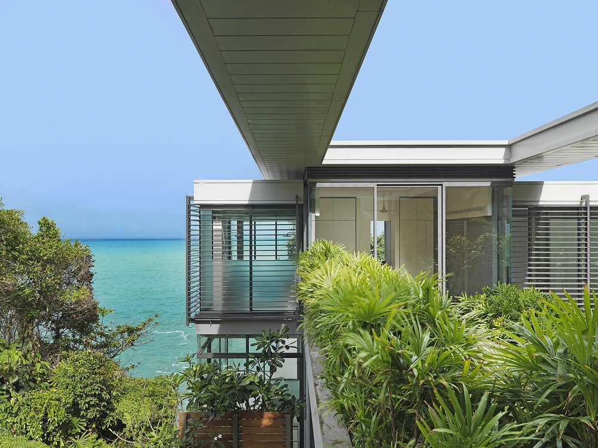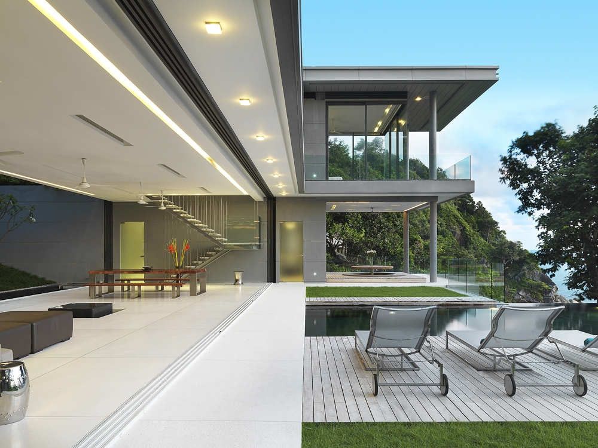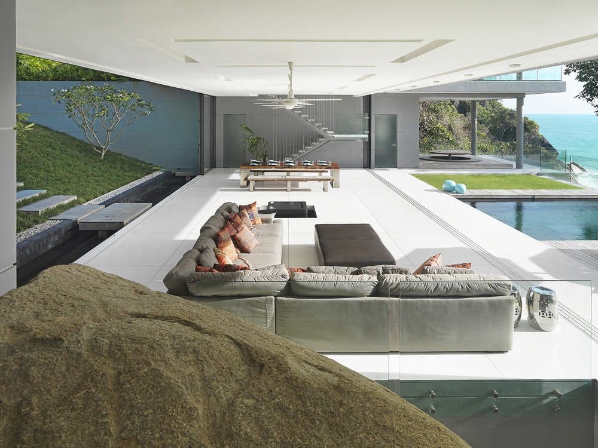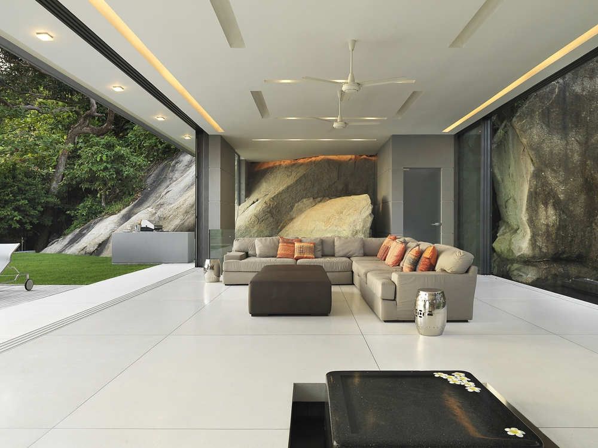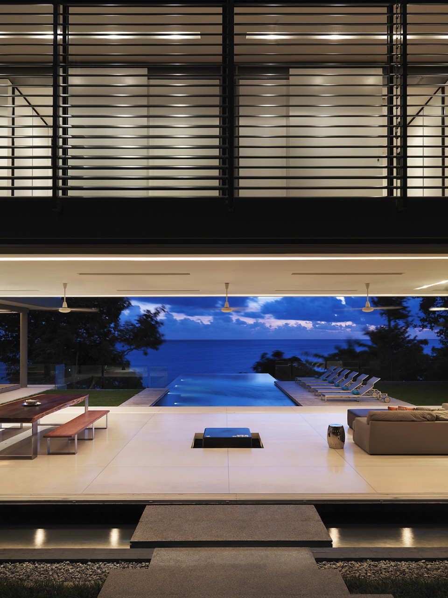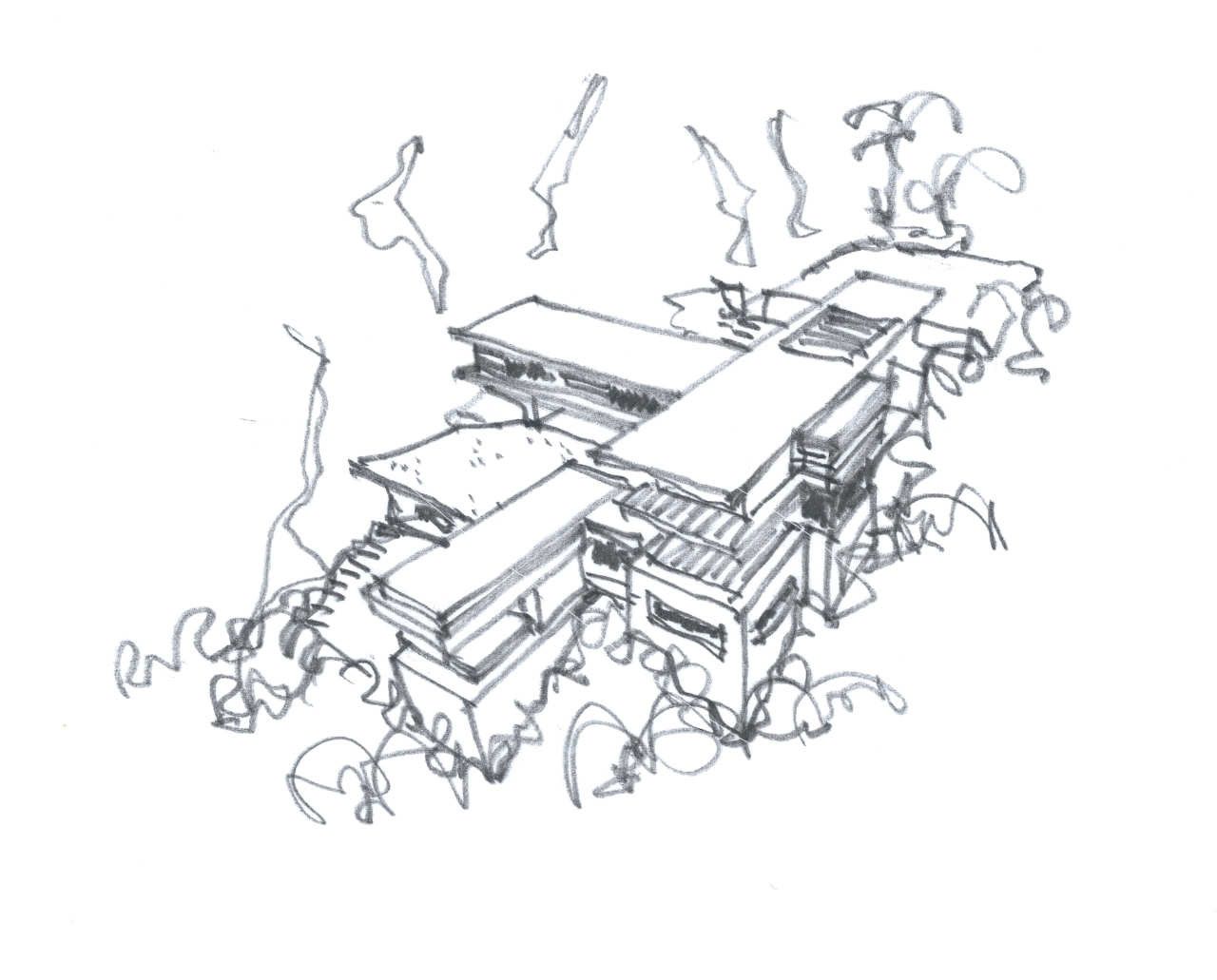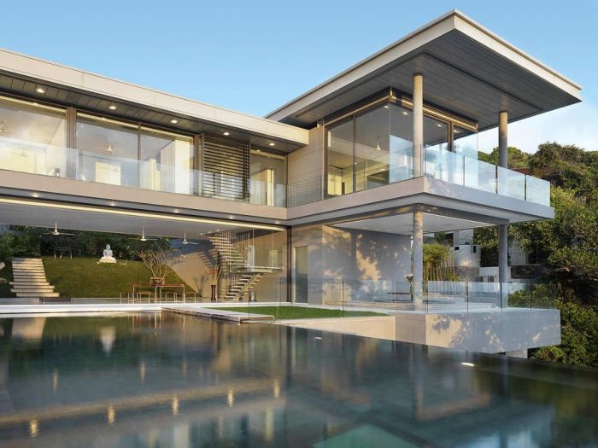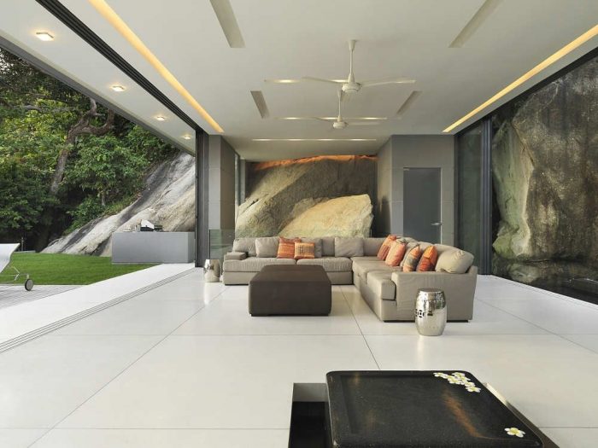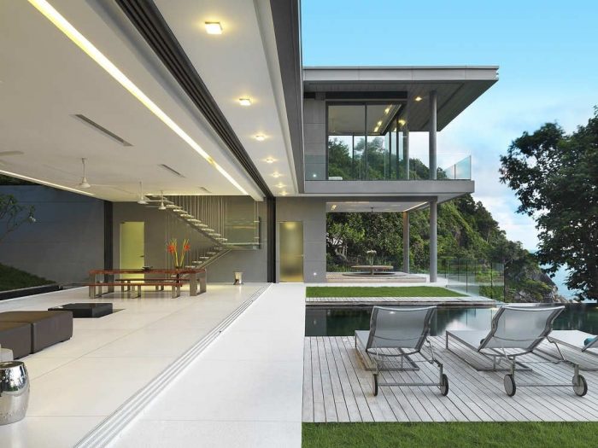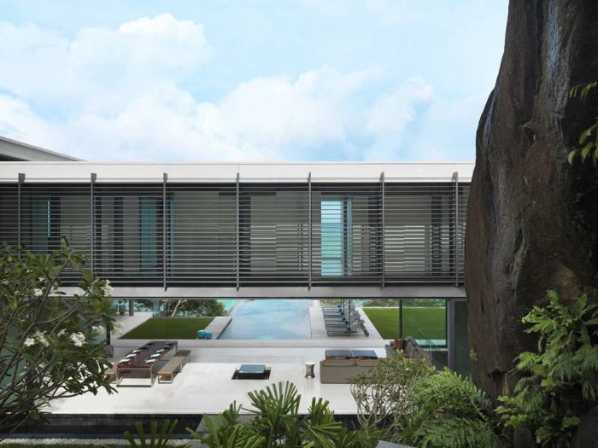Villa Amanzi
Nestled in a cascading, west facing ravine with a dramatic slab of rock defining the northern edge and a stunning outlook over the azure blue of the Andaman Sea to the south, our commission; to do this demanding but ultimately spectacular site justice, was both daunting and exciting.
The defining elements are the rock and the view. They dominate at every juncture. They resonate on first approach, through the migration from public to private space, in the living and in the family areas, in the gardens, in the bedrooms; and they continue to command respect down the tropical jungle steps that arrive at a secluded rock platform, flanked by the same seam that welcomed you 60m above. Constant reference to these elements instills a feeling of solidity that contrasts with the openness of the house, reinforcing the dynamism and vibrancy that pays homage to the magic of the location.
The home grows out from the rock; the bedroom element rests between it and the wing that strikes the perpendicular, rising vertically from the slope. This composition defines the open living and dining space that is simply a transition between two garden areas. It is intimate but open and the uninterrupted clear span creates a bridge under which the conventions defining indoor space disappear.
Cantilevered over a massage sala, the swimming pool completes the composition. It is the focal point that draws the eye to the view and instills a calmness that provides balance with the energy of the architecture. Allocation of Living Space. The provision and allocation of living space in the house are carefully distributed over the three main levels of accommodation.
At the main entrance or Entertainment Level, the principal open living and dining space forms the core of the entertainment function. The terraces, swimming pool, dining sala and barbecue area all refer and rely on this main space and together, complete the composition. Supporting this function are the kitchen, storage, laundry, and staff areas.
Above the Entertainment Level is the main family Bedroom Level. The master suite is accompanied by a further three bedrooms, all of which, including their bathrooms, command uninterrupted ocean views. Sliding doors can be opened front and back to encourage the monsoon breezes to cool the rooms. Below the Entertainment Level, two further bedrooms, a private spa and large games and family room complete the home on the Guest and Spa Level. It is from this level that access is gained to the steps leading to the rock pools and the ocean.
Planning Restrictions: The principal planning restrictions on the west coast of Phuket are a series of set-back zones from the Mean High Water Line (MHWL). These zones control density, site coverage and height limits. Located within the 3rd of these zones, a band that has been designed to allow low density and low visual impact development, Villa Amanzi is well within limits and therefore enjoys generous green space around it.
Project Info
Architects: Original Vision
Location: Phuket, Thailand
Design Team: Original Vision Ltd
Project Architects: Adrian McCarroll, Waiman Cheung, Jamie Jamieson
Area: 2644.0 sqm
Type: Residential
Year: 2008
Photography: Marc Gerritsen photography
