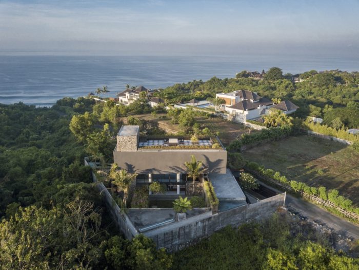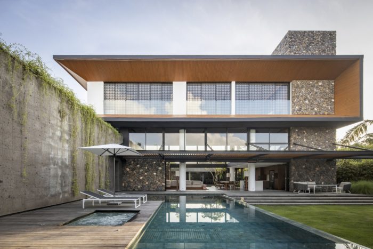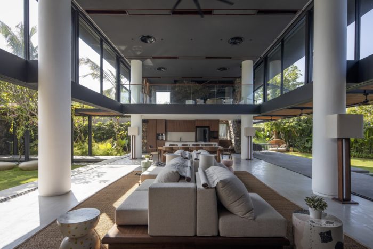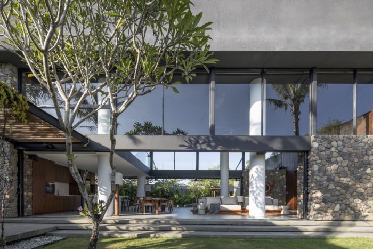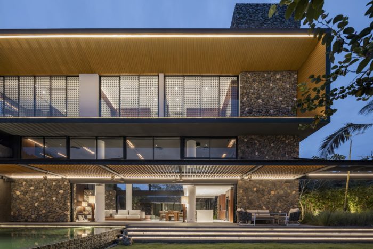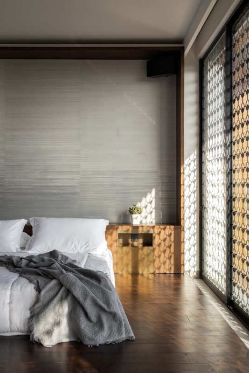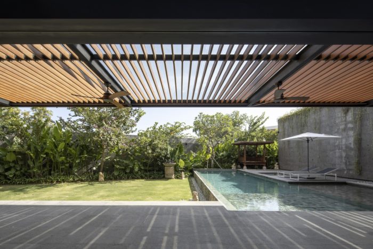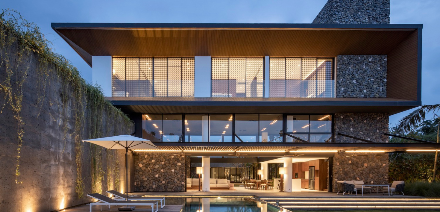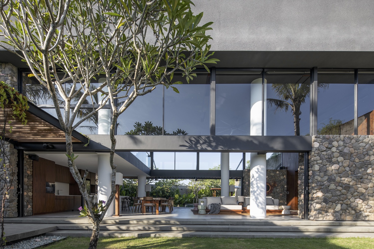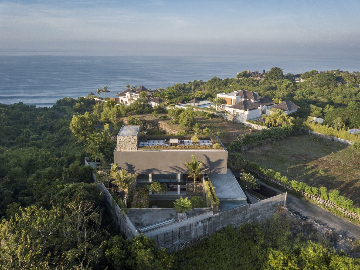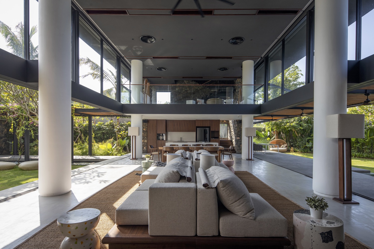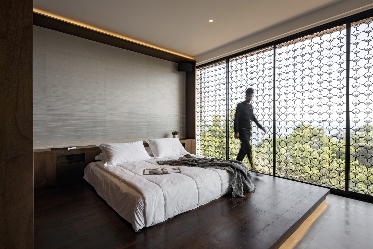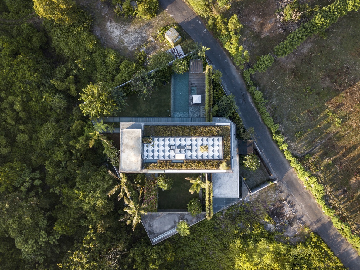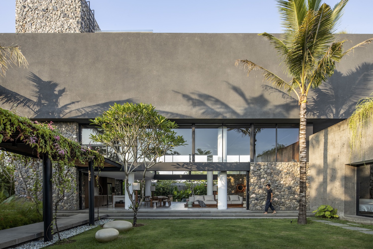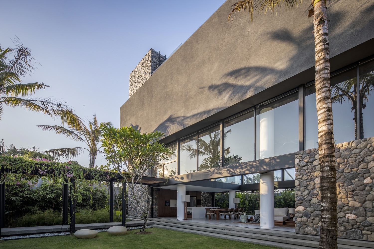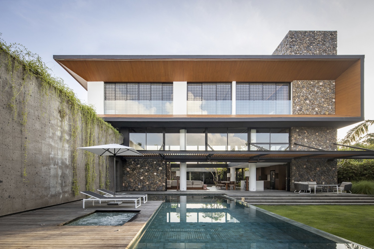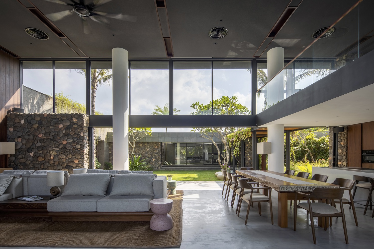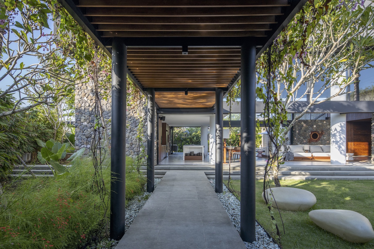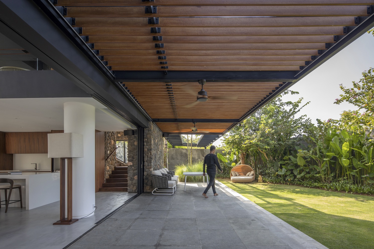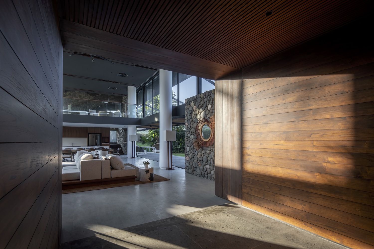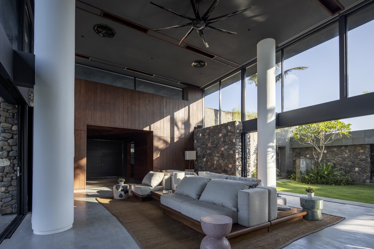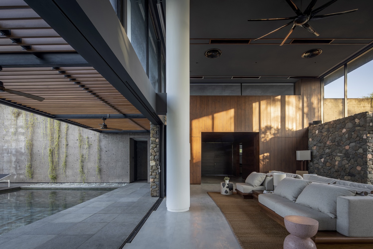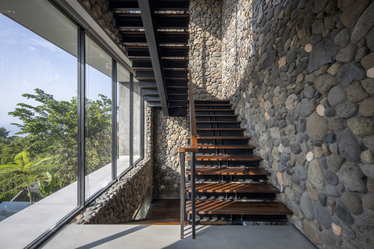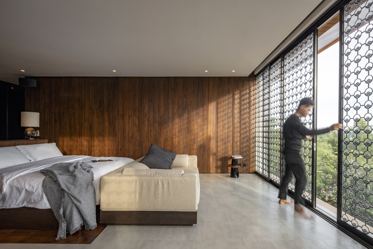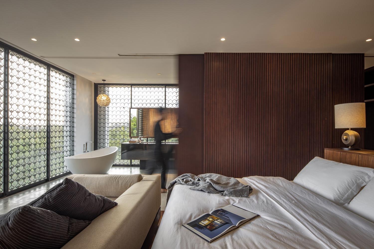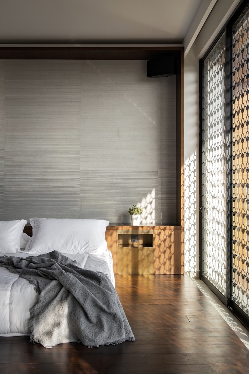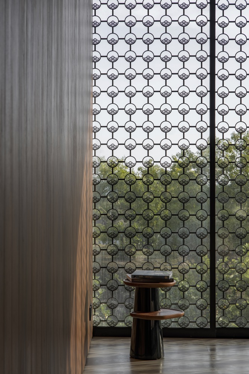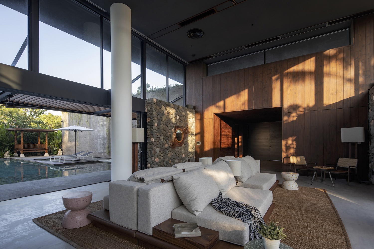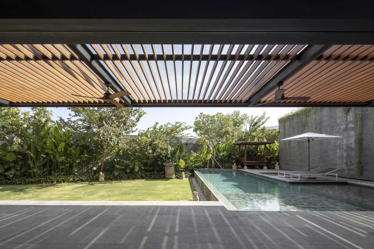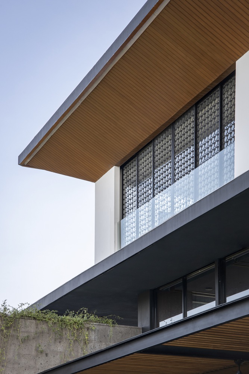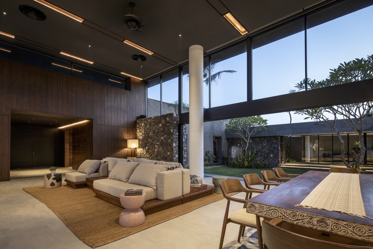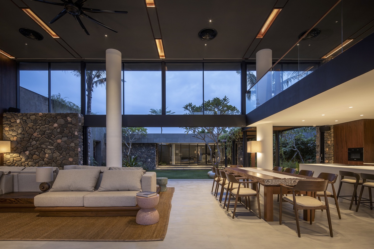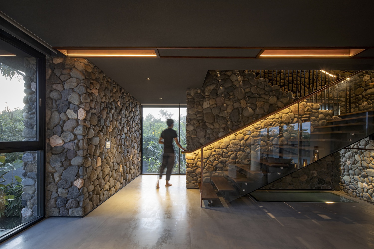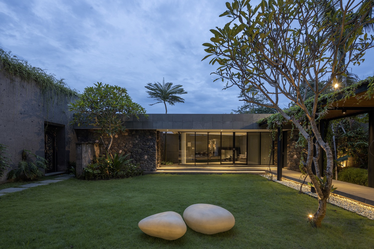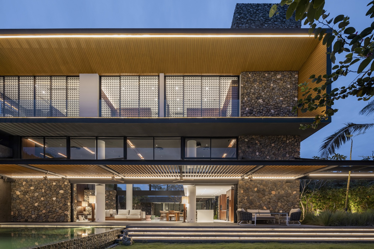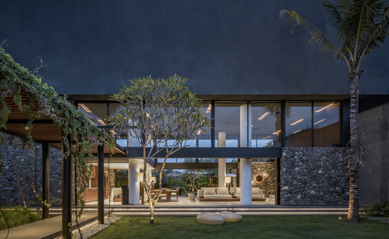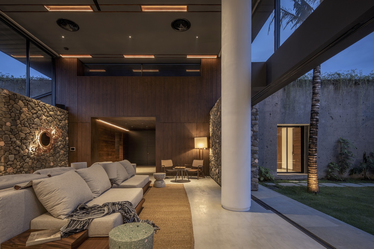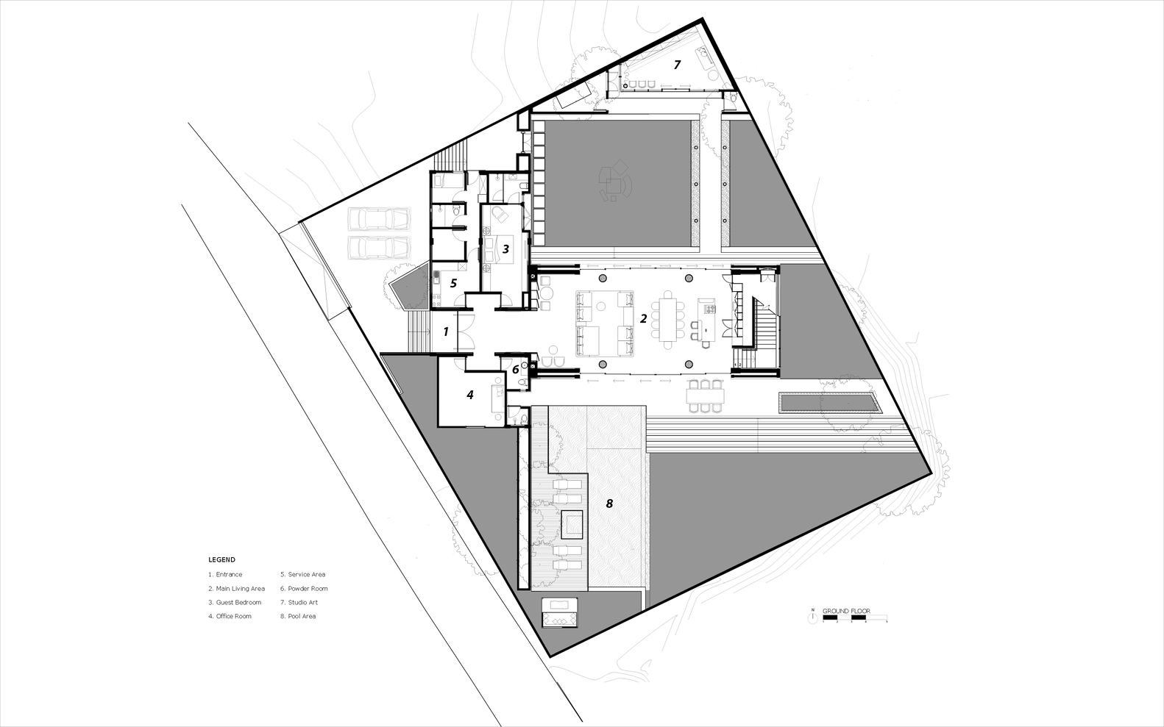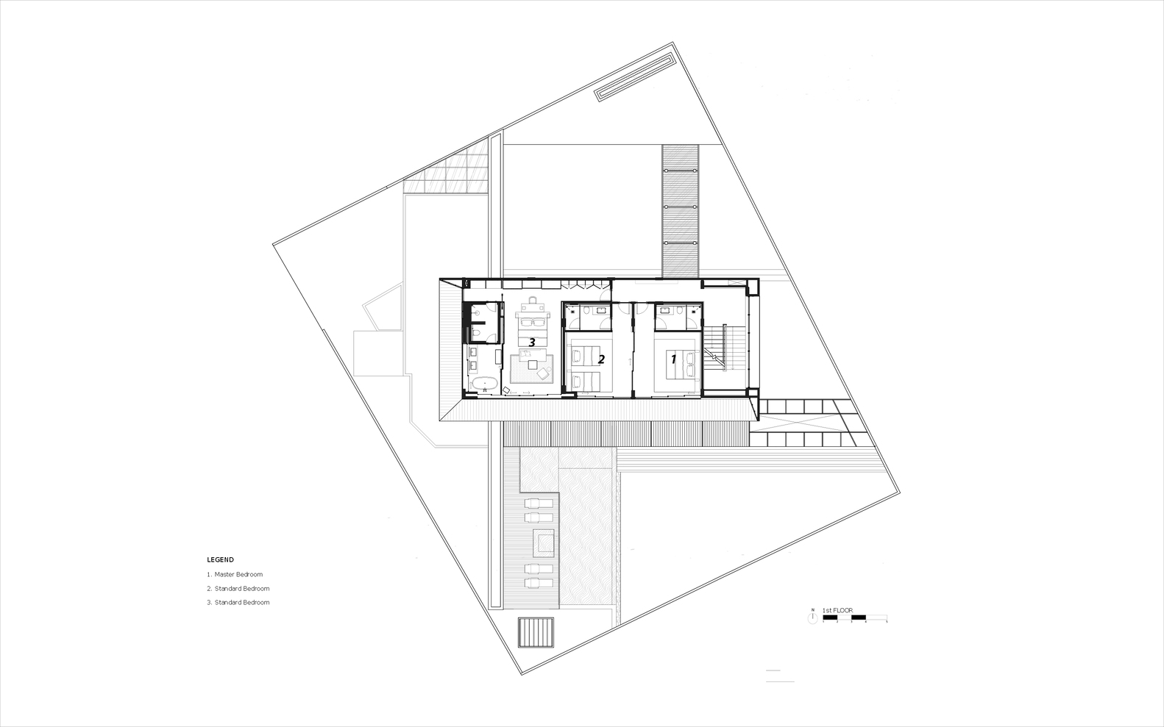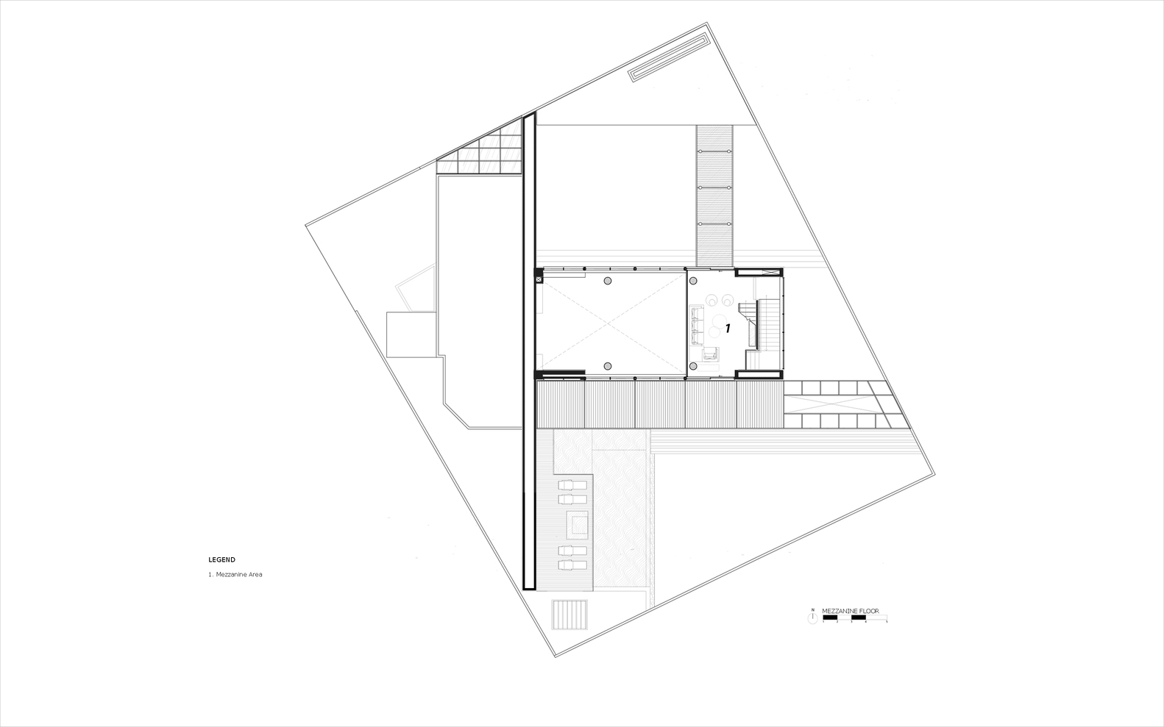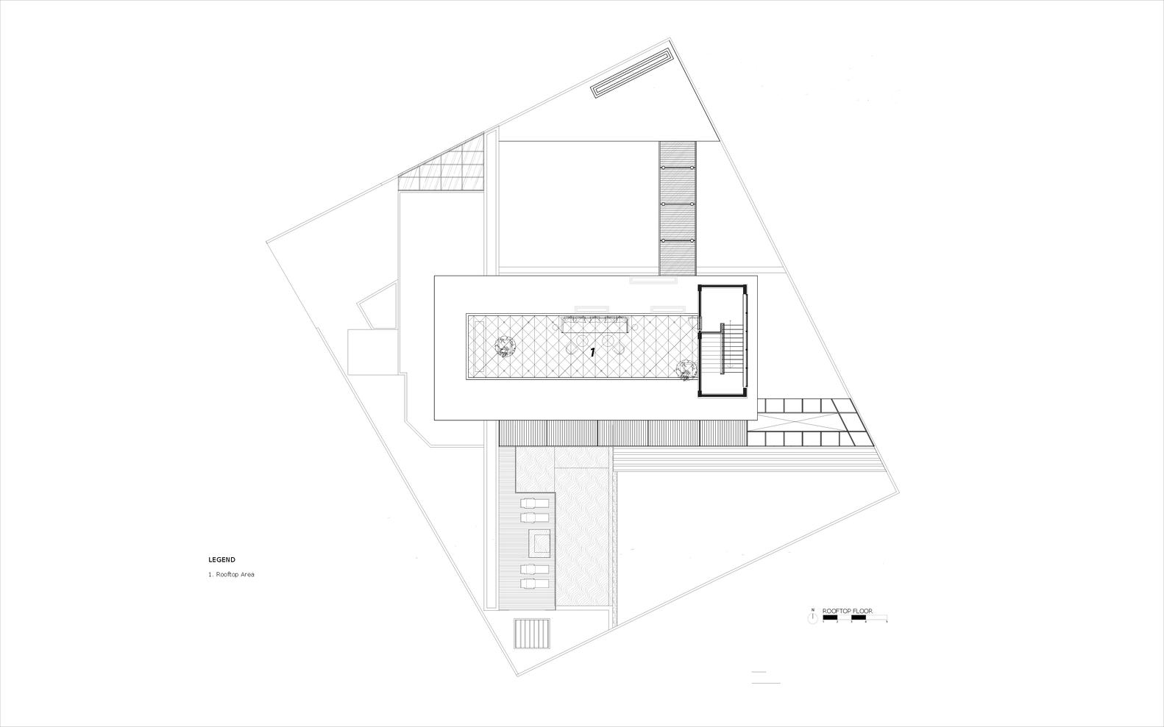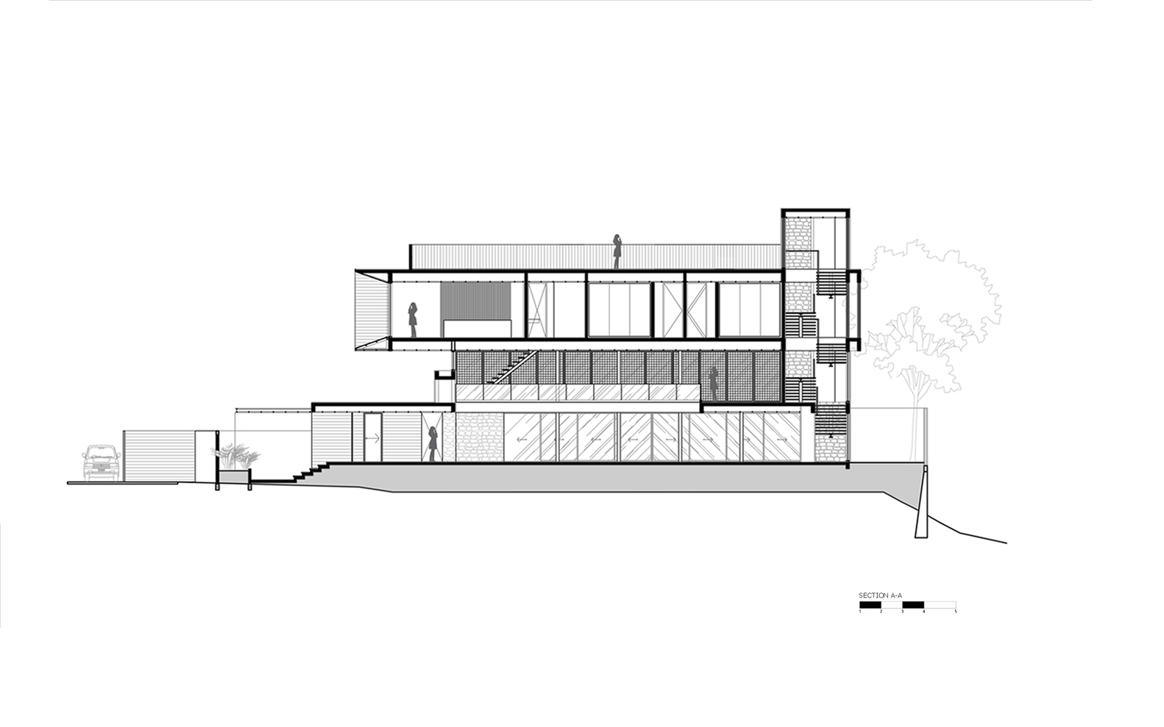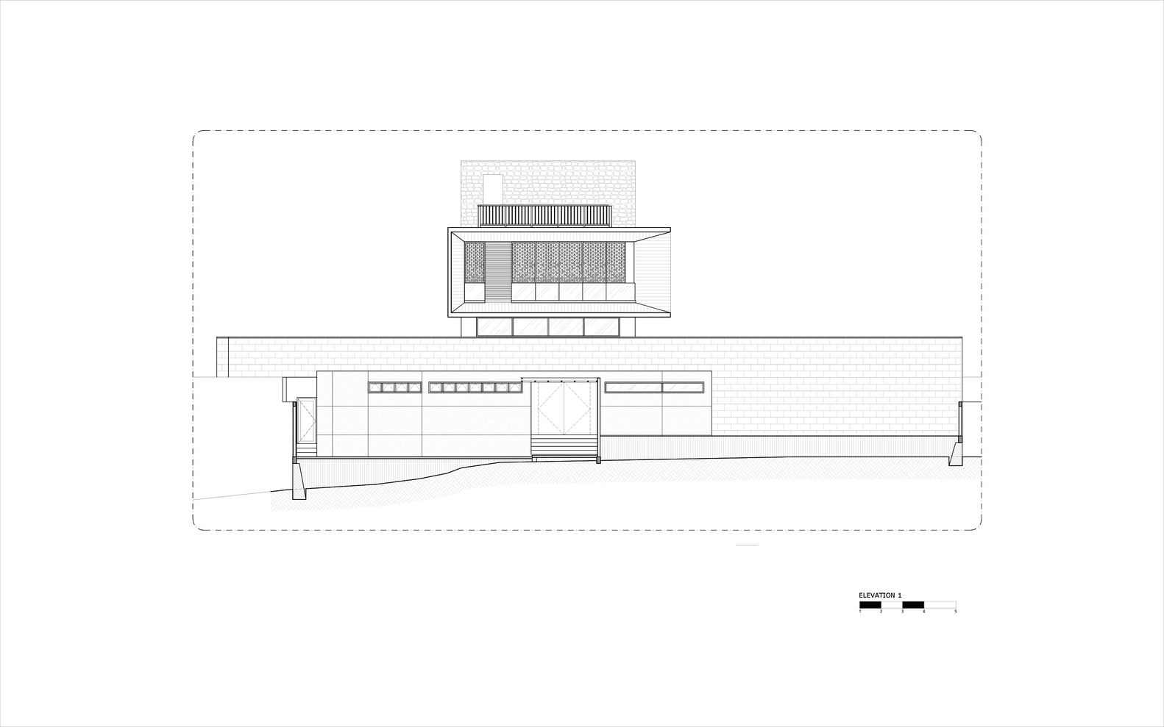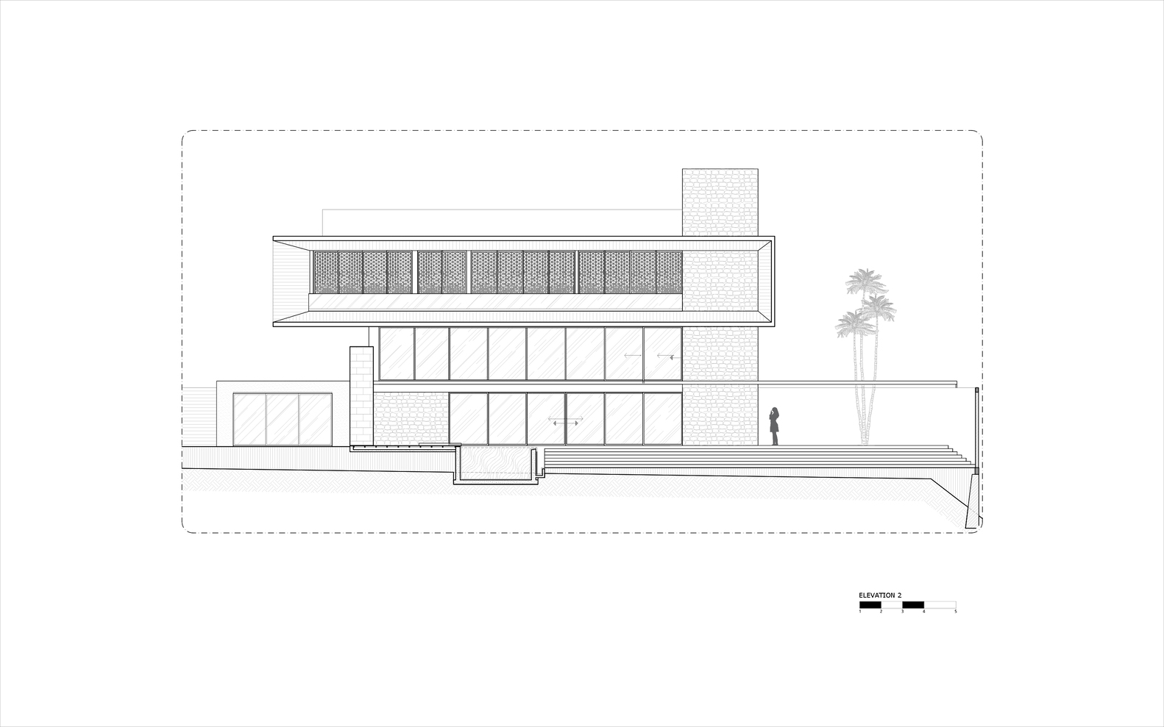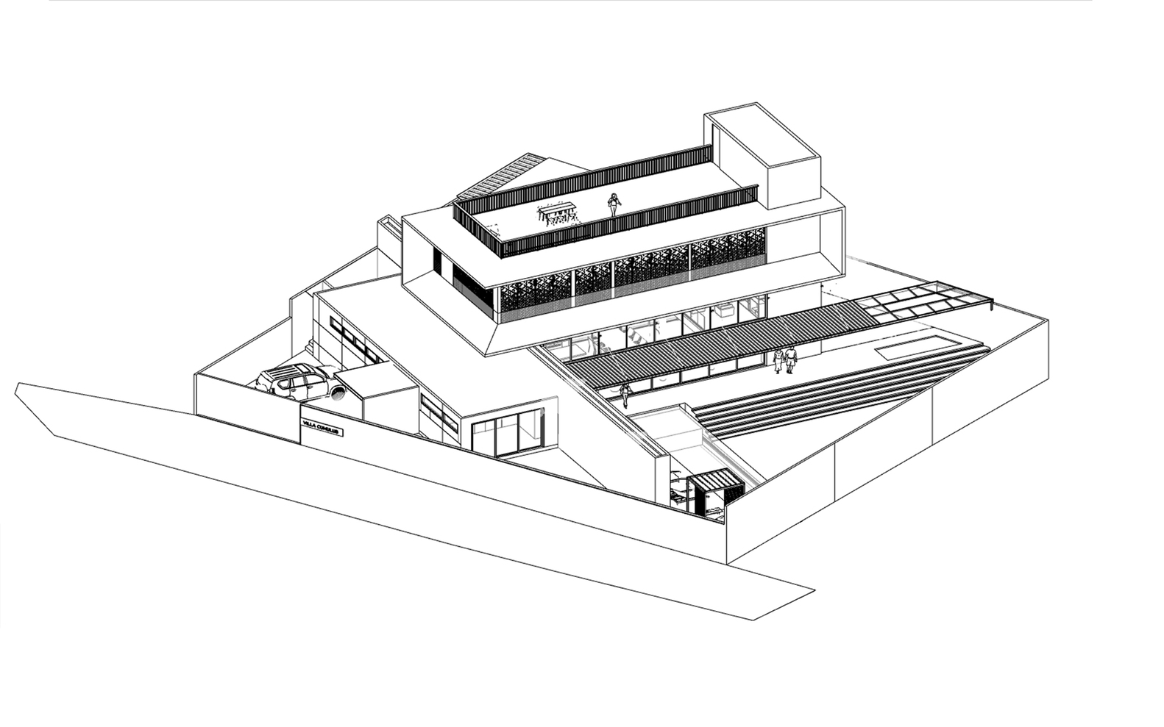Villa Cumulus – an exquisite tropical-contemporary-style family retreat nestled in the serene beauty of Ungasan, Bali. Perfect for a rejuvenating vacation and an escape from the daily grind, this villa boasts a sprawling green space on both sides, providing stunning views from within.
Villa Cumulus’ Design Concept
At Villa Cumulus, the outdoors takes center stage as the design team harmoniously blends gardens, a swimming pool, a gazebo, and even a tree house into its design. By cleverly tilting the building’s mass, the architects expanded the green space further, creating a seamless connection between the living, dining, and kitchen areas.
The heart of relaxation lies in the middle of the lower floor, where the living room overlooks the lush gardens from two sides, allowing guests to savor the views in whichever direction they desire, thanks to transparent sliding doors that can be fully opened to embrace the fresh breeze.
But that’s not all; the villa presents an awe-inspiring view of Melasti Beach from the mezzanine floor to the rooftop area. The studio designed a floating bedroom that offers captivating vistas of the surroundings through its glass walls. A truly enchanting experience awaits anyone here. Adding to the allure, they’ve incorporated a delightful play of shadows throughout the villa. The rooftop is a sprawling space that caters to various activities, from relaxation and mingling to hosting a fun-filled BBQ party.
One distinctive feature that captures attention is the stone wall rising from the ground floor to the rooftop. Inspired by the Stone House-style stones from America, the studio brought this touch of uniqueness to fulfill their client’s wishes.
The stone element is further echoed in different parts of the villa, with river stones from Bali, Sumba, and Lombok and the elegant use of andesite stone. Teakwood also graces several interior corners, walls, ceilings, and even the façade, beautifully blending Indonesian natural materials with contemporary building elements.
By implementing a smart home system, Villa Cumulus takes sophistication to the next level. This cutting-edge technology allowed their esteemed clients to manage the villa effortlessly, even when away from Bali, through their smartphones.
Ultimately, Villa Cumulus offers an exceptional tropical sanctuary where modern elegance meets natural splendor. From its lush green spaces and breathtaking views to its captivating floating bedroom and exquisite use of stones and wood, this villa is a dream come true for anyone seeking an unforgettable experience in the heart of Bali’s beauty.
Project Info:
- Architects: Arkana Architects
- Area: 550 m²
- Year: 2021
- Photographs: Indra Wiras
- Structure Engineers: ANSCON CE
- Mep Consultant: AMEP Design
- Building Contractor: Wkon
- Head Of Design: Gathi Subekti
- Project Architect: Yenti Amelia, Weliam, Diandra Zahra
- Technical Architect: Weliam
- Drafter: Made Swastika, Ilham Gusti Syahadat
- Design Team: Weliam
- Supervision Team: Weliam
- City: South Kuta
- Country: Indonesia
© Indra Wiras
© Indra Wiras
© Indra Wiras
© Indra Wiras
© Indra Wiras
© Indra Wiras
© Indra Wiras
© Indra Wiras
© Indra Wiras
© Indra Wiras
© Indra Wiras
© Indra Wiras
© Indra Wiras
© Indra Wiras
© Indra Wiras
© Indra Wiras
© Indra Wiras
© Indra Wiras
© Indra Wiras
© Indra Wiras
© Indra Wiras
© Indra Wiras
© Indra Wiras
© Indra Wiras
© Indra Wiras
© Indra Wiras
© Indra Wiras
© Indra Wiras
© Indra Wiras
© Indra Wiras
Plan - Ground floor.
Plan - First floor.
Plan - Mezzanine.
Plan - Roof.
Section - AA.
Elevation.
Elevation.
Axo.


