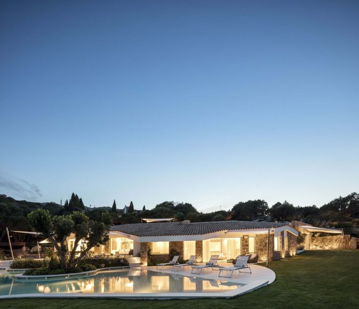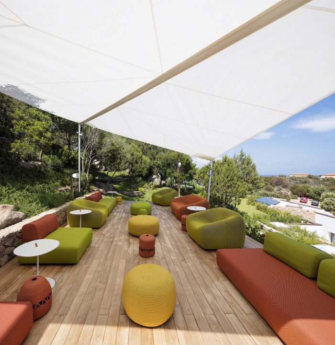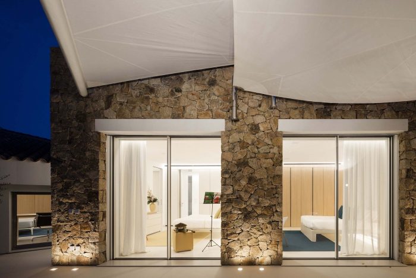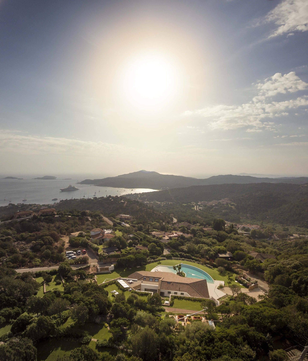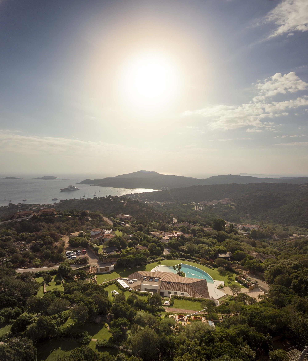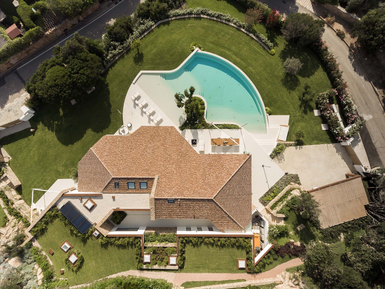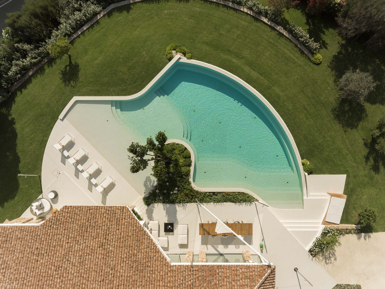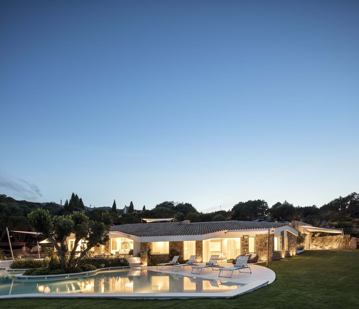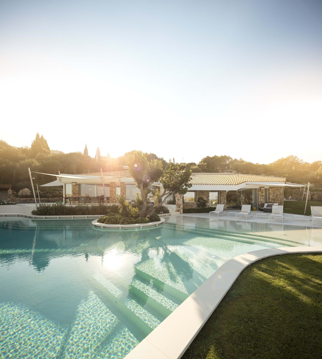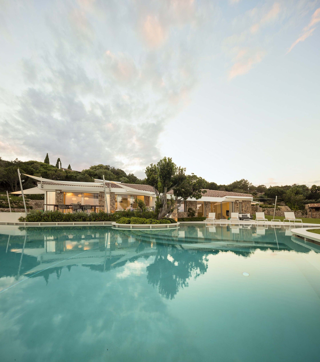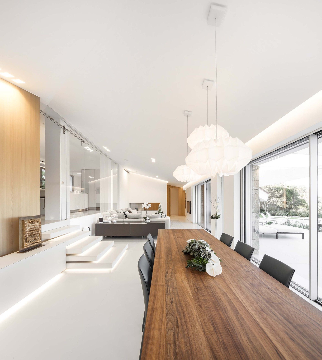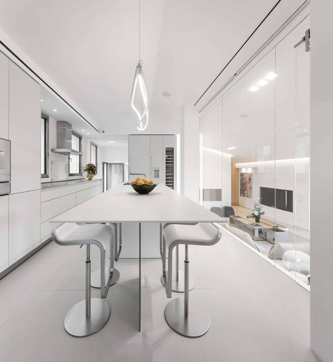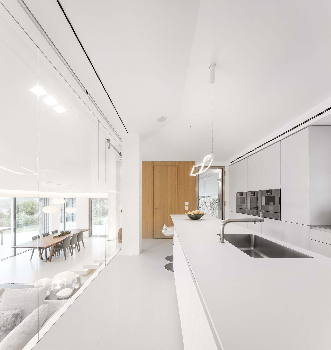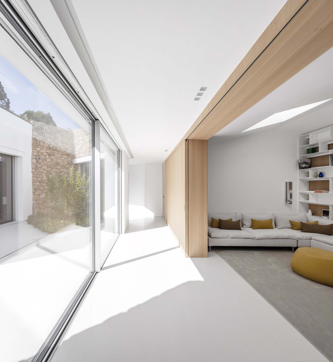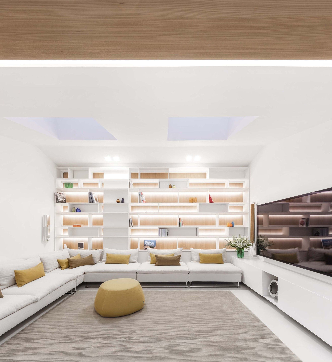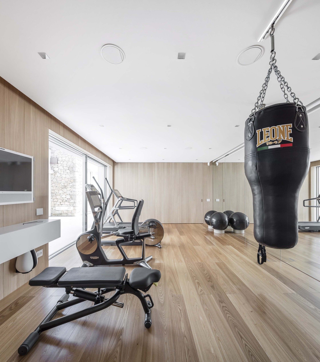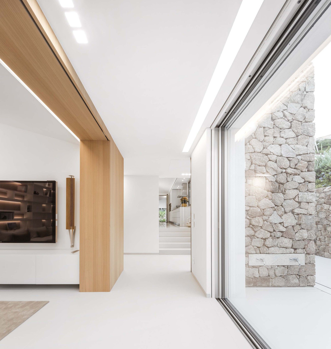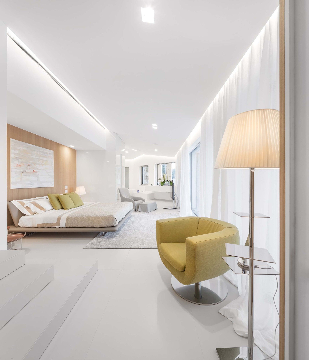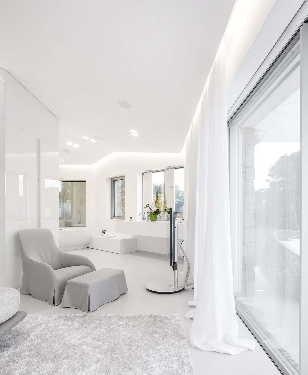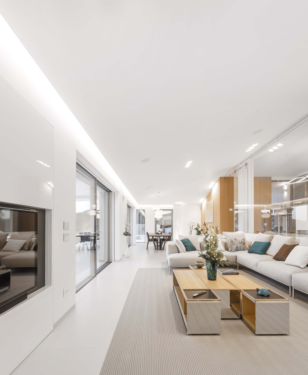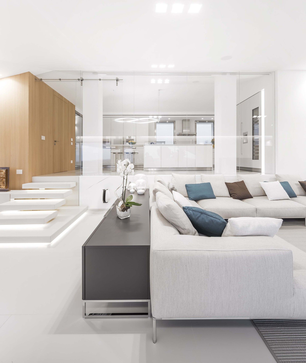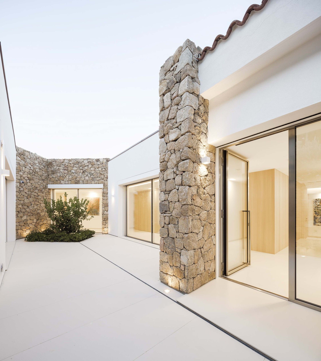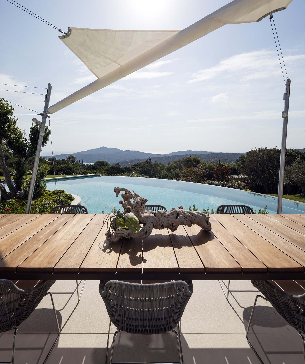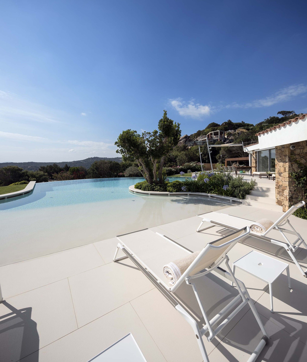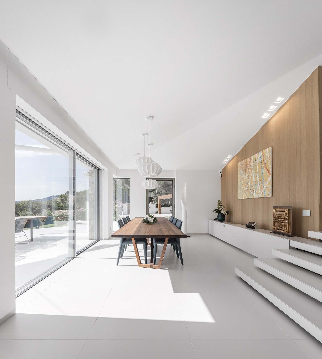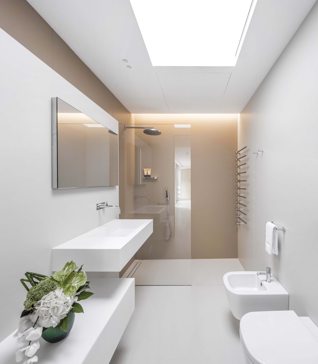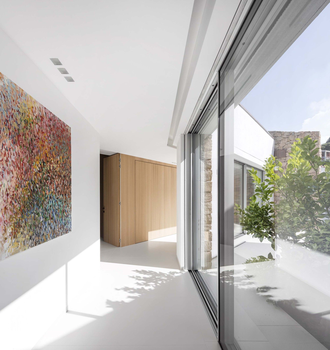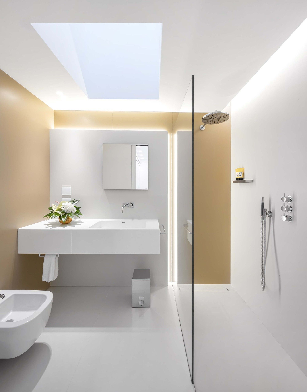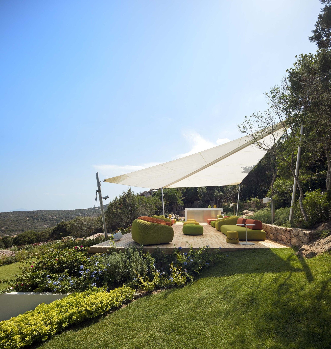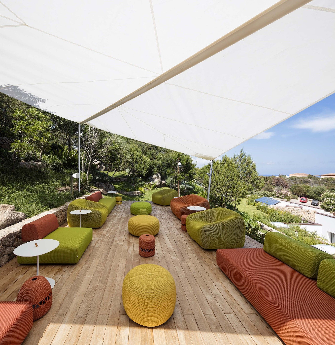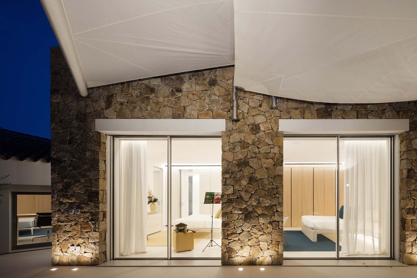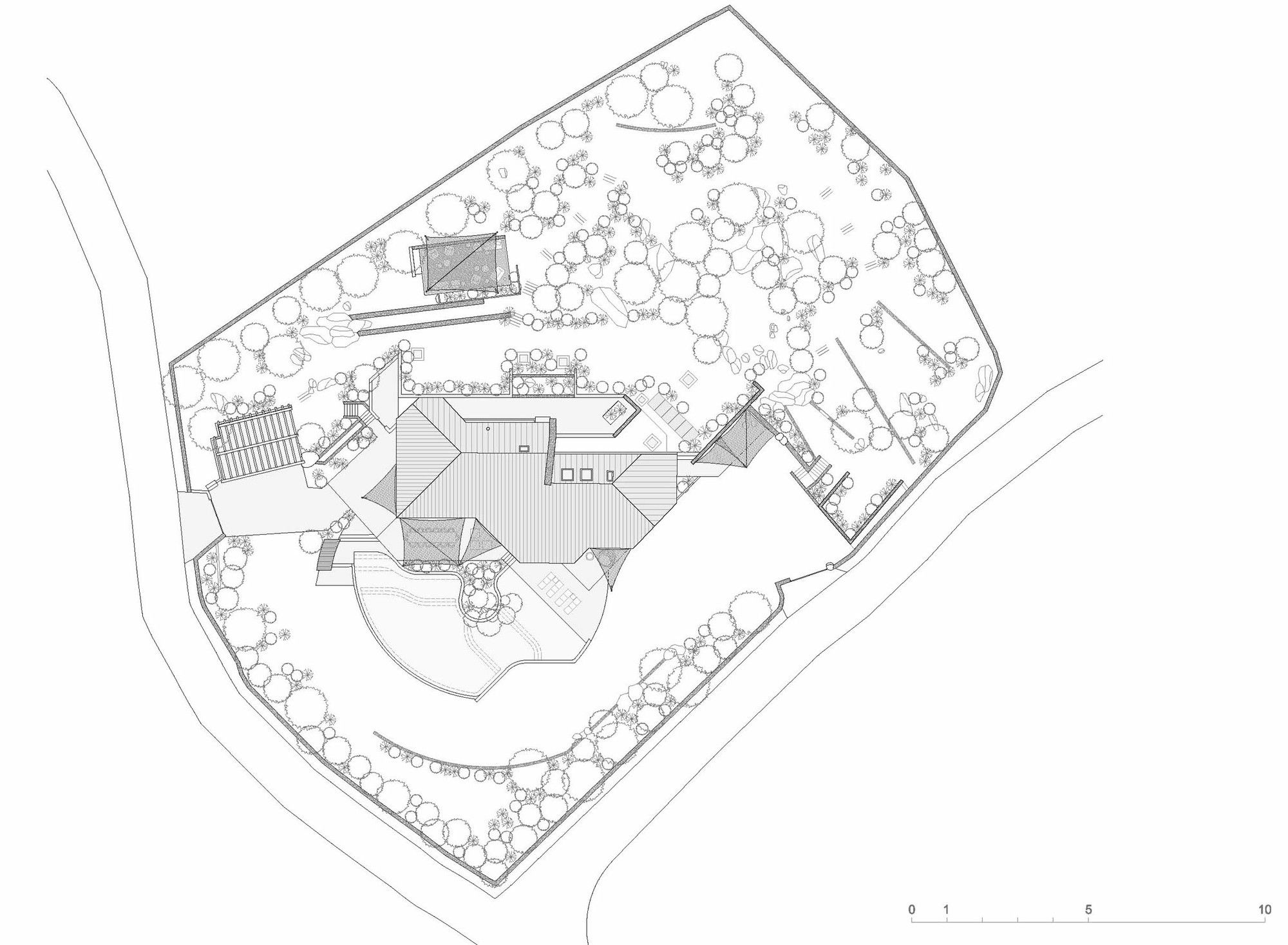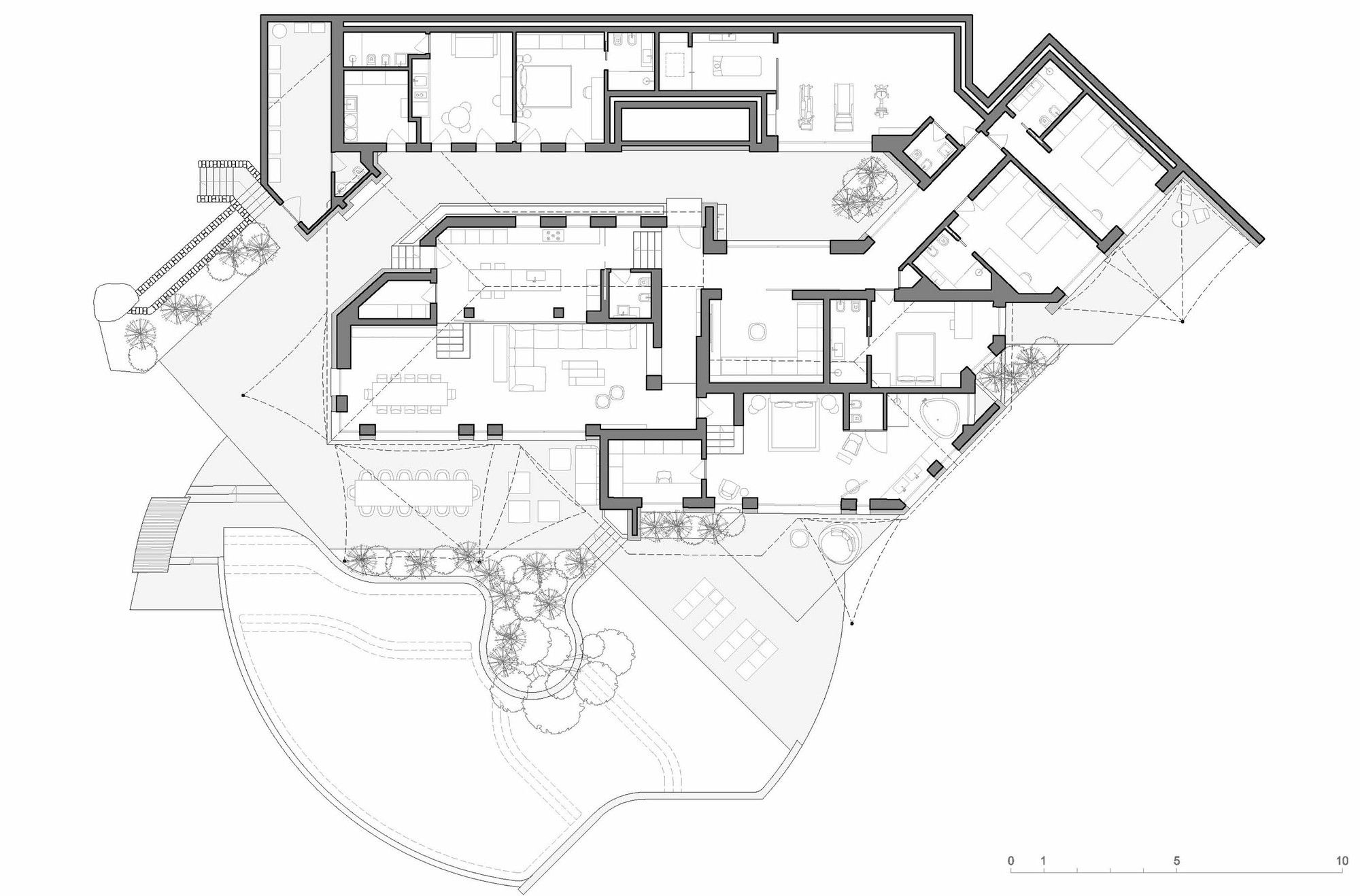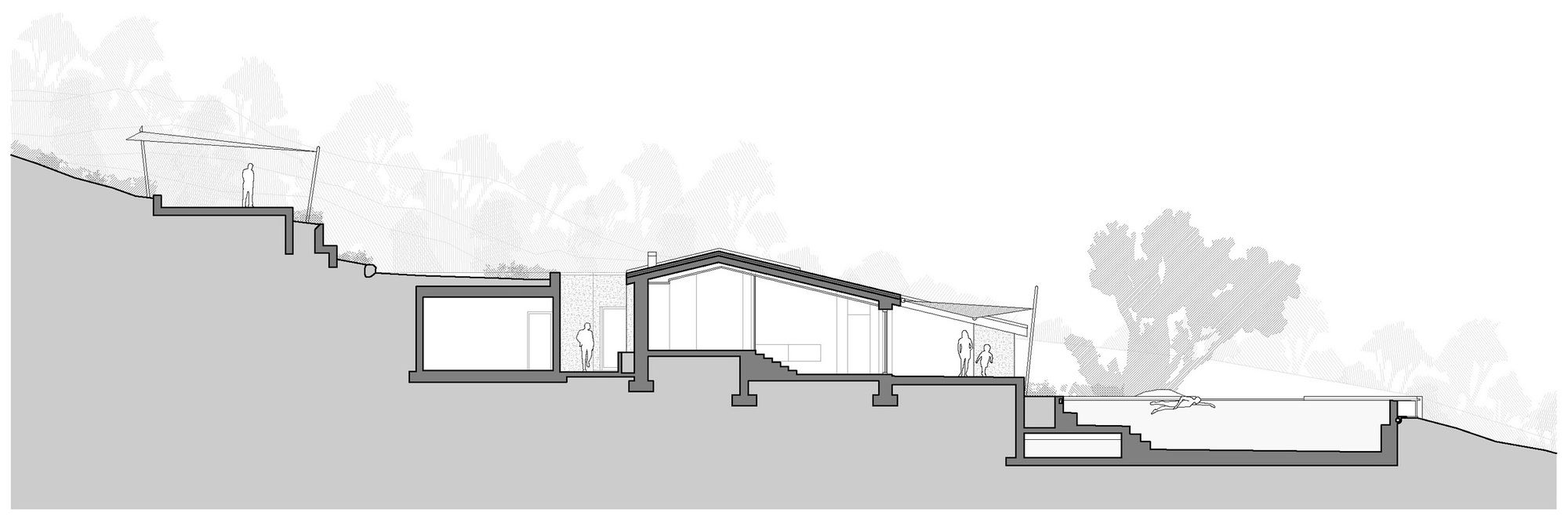Designed by GAAP studio associati, Villa G is located in Pantogia, a hill facing the wonderful Pevero bay, just two steps from Porto Cervo, an exclusive vacation place for the international jet set.
The original villa, composed of two different houses built during the ‘70s on a plot of 5’000 Sqm, has been completely refurbished and enlarged; only its structure has been maintained.
The project has been the occasion to insert a new architectural concept inside a system where both the building systems and the architectures are strongly connected to the tradition. The villa has been designed looking for a harmony between the strong rigid lines of the existent building and the soft lines of the natural surrounding looking for a continuity between the interior and the outdoor areas.
The swimming pool has been designed in order to create a scenography between the sky and the see and develops itself on a fluid drawing around a centuries-old tree. The garden has been projected respecting the existent rocks and the important trees species cited in the plot. Inside the garden take place a ring pedestrian way that surrounds the villa and that slowly discovers different layers of the garden: a playground area, a vegetable garden, and a relax area.
The project is composed by materials, forms, and colors harmonizing with the typical ones: elm wood, granite, corten, and Lapitec creates a reinterpretation in the modern key of the local architecture that becomes now suitable for the contemporary living.
The house is fully automated: lighting, heating, air conditioning, skylights, cameras, and much more can be in fact controlled and commanded through a special application installed on tablets located in every room as well as on the Owners’ mobiles.
Project Info:
Architects: GAAP studio associati
Location: Porto Cervo, Italy
Lead Architects: Alessandro Garzaro, Anna Pavoni, Marco Bulla
Area: 520.0 m2
Project Year: 2016
Photographs: Fernando Guerra | FG+SG
Manufacturers: Artemide, B&B Italia, BANG & OLUFSEN, Dornbracht, Flos, Gaggenau, Geberit, Hansgrohe, Knoll, Lapitec, Miele, Poliform, Sky-Frame, Vola, Hella, Platek, TECE, Vimar, OTYLIGHT, Flexform + 11
Project Name: Villa G
Photography by © Fernando Guerra | FG+SG
Photography by © Fernando Guerra | FG+SG
Photography by © Fernando Guerra | FG+SG
Photography by © Fernando Guerra | FG+SG
Photography by © Fernando Guerra | FG+SG
Photography by © Fernando Guerra | FG+SG
Photography by © Fernando Guerra | FG+SG
Photography by © Fernando Guerra | FG+SG
Photography by © Fernando Guerra | FG+SG
Photography by © Fernando Guerra | FG+SG
Photography by © Fernando Guerra | FG+SG
Photography by © Fernando Guerra | FG+SG
Photography by © Fernando Guerra | FG+SG
Photography by © Fernando Guerra | FG+SG
Photography by © Fernando Guerra | FG+SG
Photography by © Fernando Guerra | FG+SG
Photography by © Fernando Guerra | FG+SG
Photography by © Fernando Guerra | FG+SG
Photography by © Fernando Guerra | FG+SG
Photography by © Fernando Guerra | FG+SG
Photography by © Fernando Guerra | FG+SG
Photography by © Fernando Guerra | FG+SG
Photography by © Fernando Guerra | FG+SG
Photography by © Fernando Guerra | FG+SG
Photography by © Fernando Guerra | FG+SG
Photography by © Fernando Guerra | FG+SG
Photography by © Fernando Guerra | FG+SG
Site Plan
Ground Floor Plan
Elevation
Section


