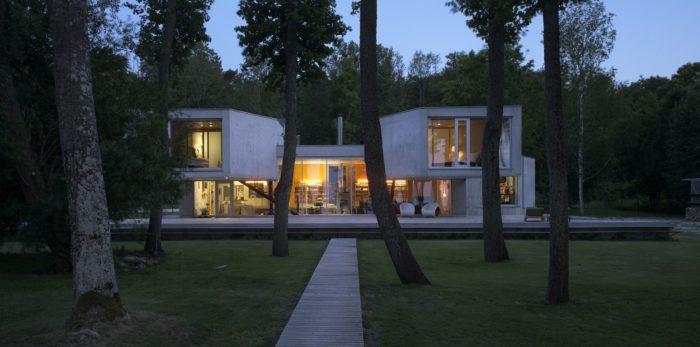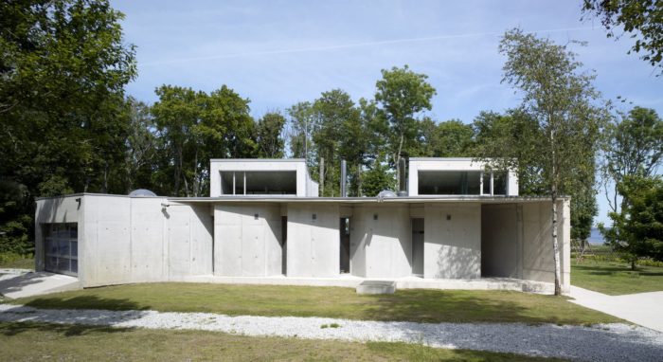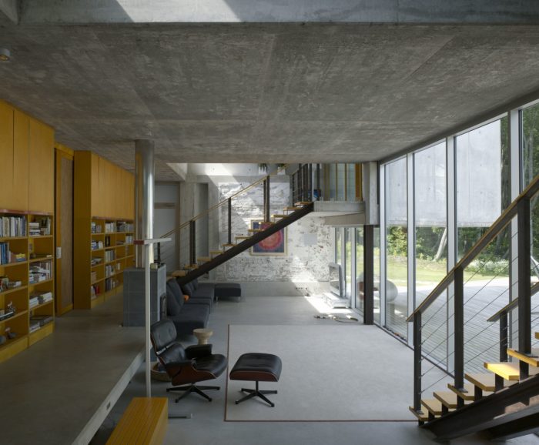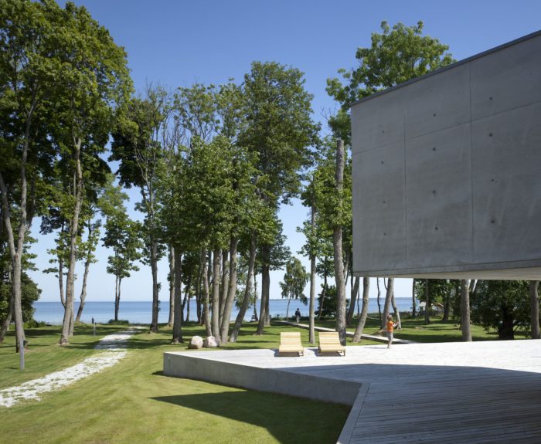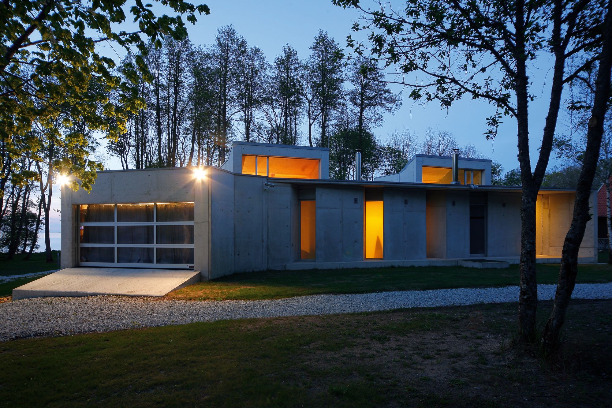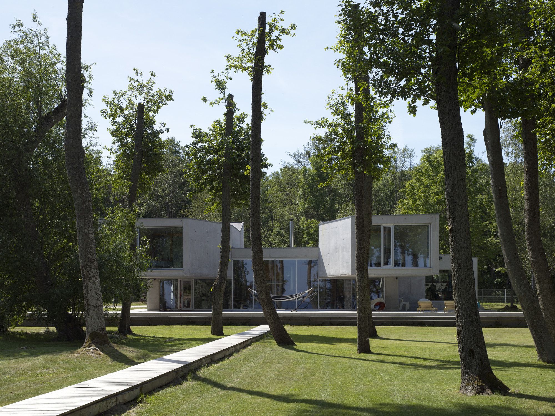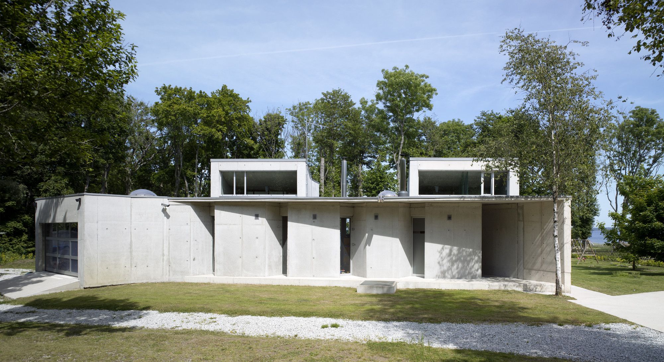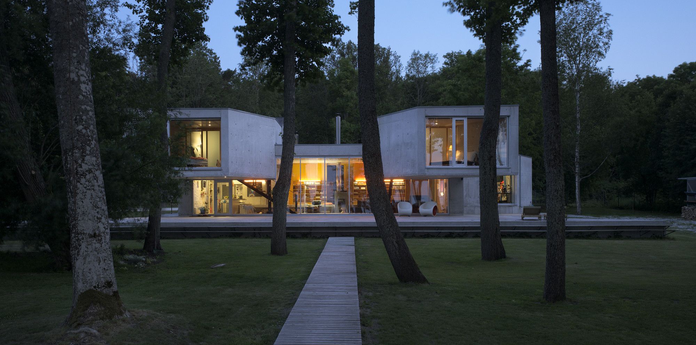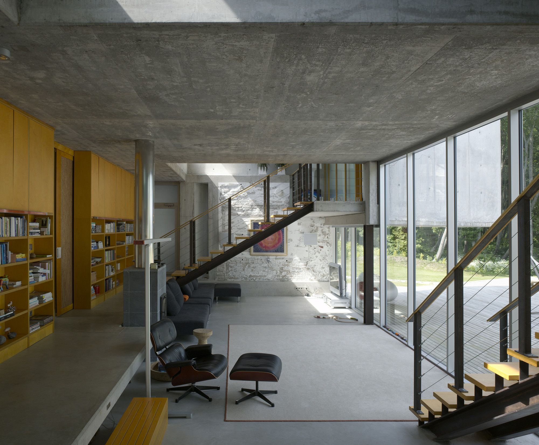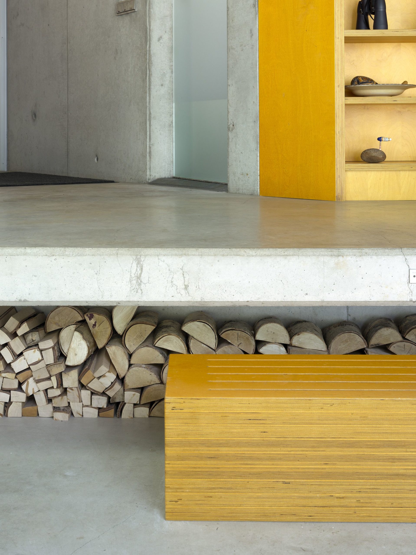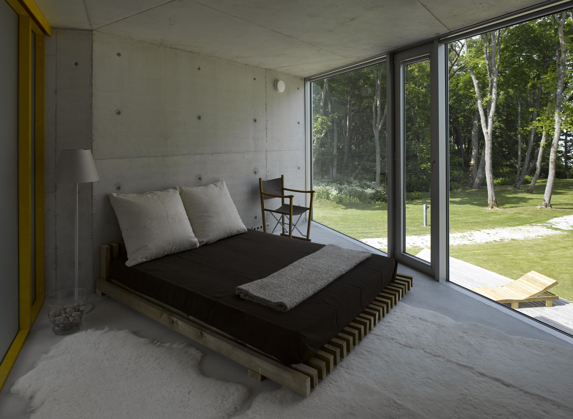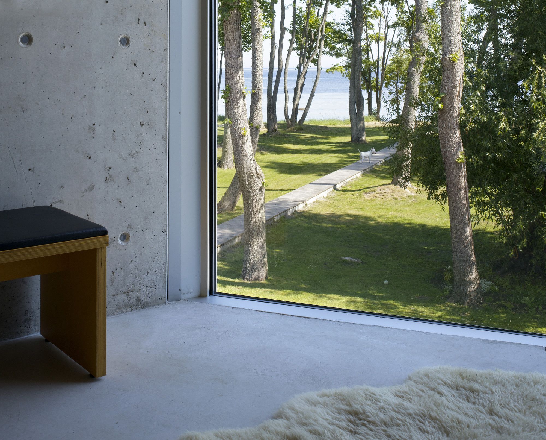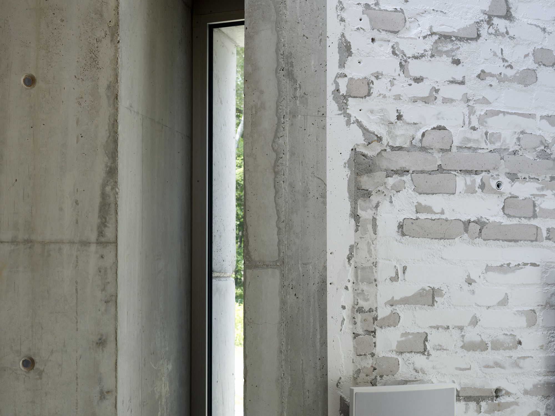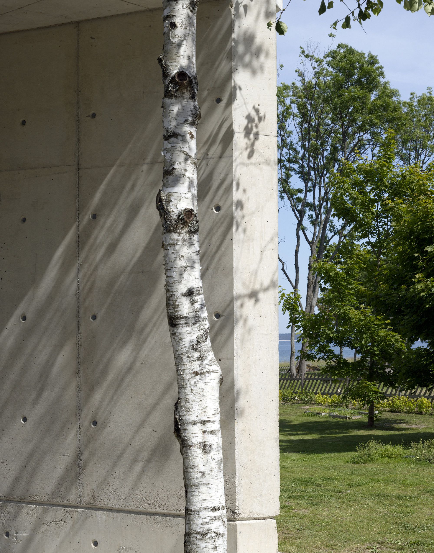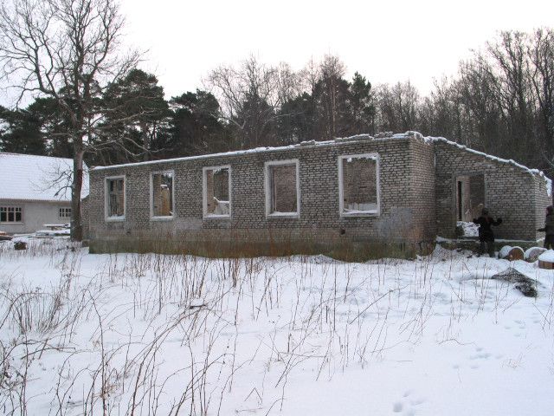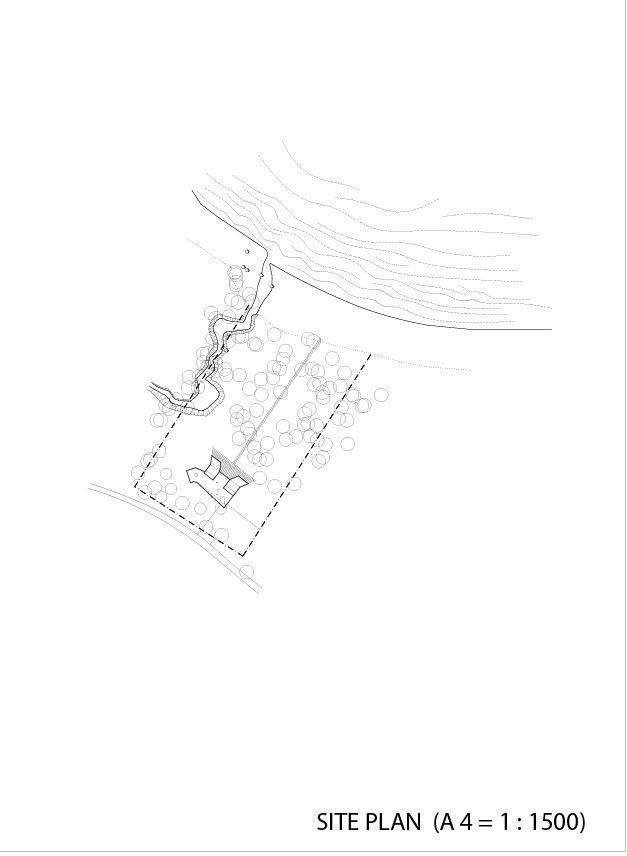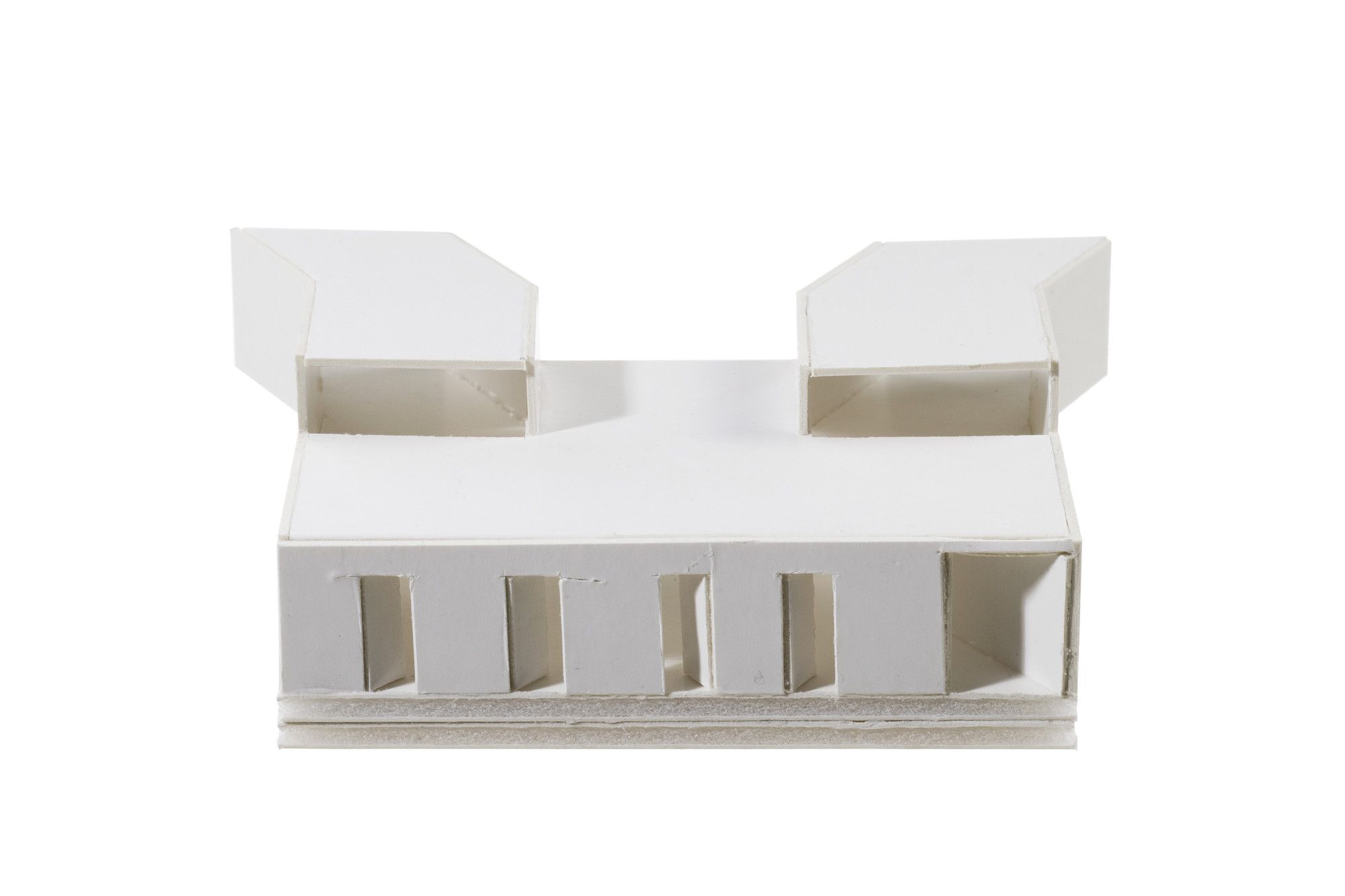Designed by Kavakava Architects, Situated nearby an ex-Soviet military town, which housed a nuclear submarine training base, Villa Locator deliberately advances the theme of its desolate surroundings. A starting point was an old army barrack made of calcium silicate bricks. The client’s brief was to reinterpret the surrounding military environment and keep the bulky 65-cm-thick existing walls as load-bearing external walls. Renovated brick walls are visible in the interior of the house.
Because of the building restrictions on the seaside plot, the barrack gave beforehand the constrained size of the groundwork for the new building. A prominent feature of the villa is two protruding consoles looking at the sea. These two “locators”, each with an individual staircase, were added to enlarge the living area.
Consoles are balanced on the other side of the building by a projecting motorcycle garage. Thus the building has two contrasting facades: glazed sea view facade with a terrace which is communicating with the environment and a hermetic street facade with vertical window slits for the southern sun. The rough aesthetic of concrete has been fully exploited in the general structure of the building.
In the interior, segregated spaces of a barrack have been replaced by an open plan. The location of rooms on different levels creates varying activity zones which mood also depends on the lighting conditions. Still, the austere character of the building continues inside.
‘Borrowing‘ of sunlight into the open-plan living area from the enclosed, bunker-like south elevation gives warmth and light airiness to the interior. This has been achieved via projecting dormer windows and strip glazing in the main wall. The indirect light makes the room glow.
The massive external concrete walls provide effective thermal mass, while a geothermal pump powers the heating beneath the cast concrete floors. The surrounding natural landscape and greenery were kept largely intact.
Project Info:
Architects: Kavakava Architects
Project Year: 2007
Project Area: 197.0 sqm
Project Location: Paldiski, Estonia
Photographs: Paul Riddle, Martin Siplane
Architect in Charge: Indrek Peil, Siiri Vallner
Structural Engineer: Maari Idnurm, Juhan Idnurm EEB
Project Name: Villa Lokaator
photography by © Martin Siplane
Photography by © Paul Riddle
Photography by © Paul Riddle
Photography by © Paul Riddle
Photography by © Paul Riddle
Photography by © Paul Riddle
Photography by © Paul Riddle
Photography by © Paul Riddle
Photography by © Paul Riddle
Photography by © Paul Riddle
Photography by © Paul Riddle
Photography by © Kavakava Architects
Site Plan
Ground Floor Plan
Sections
Model


