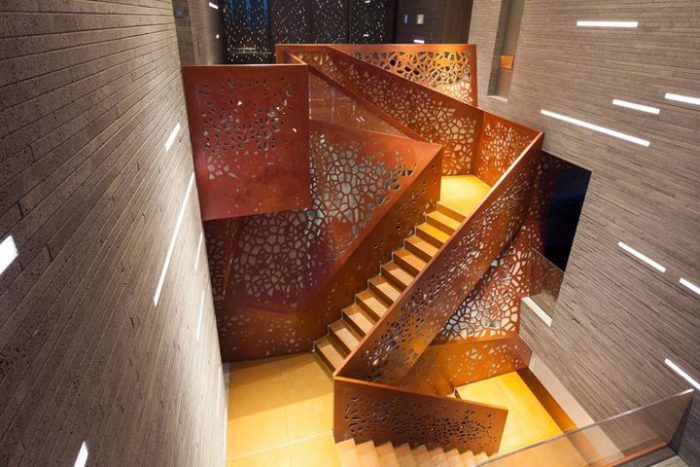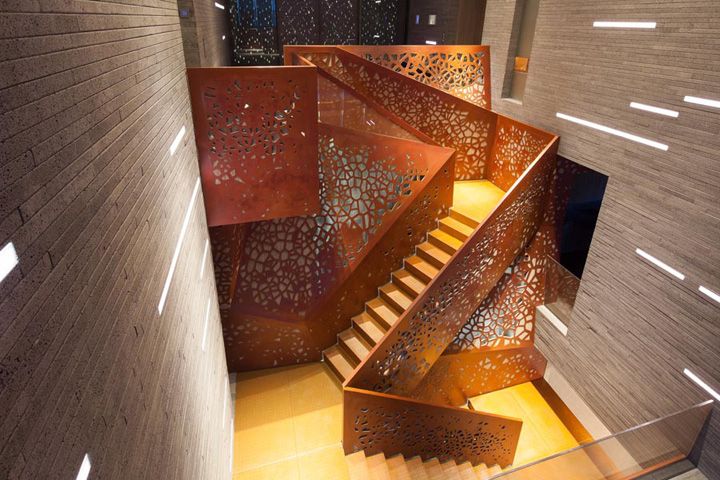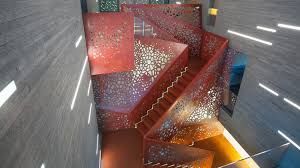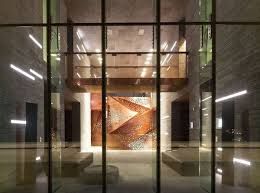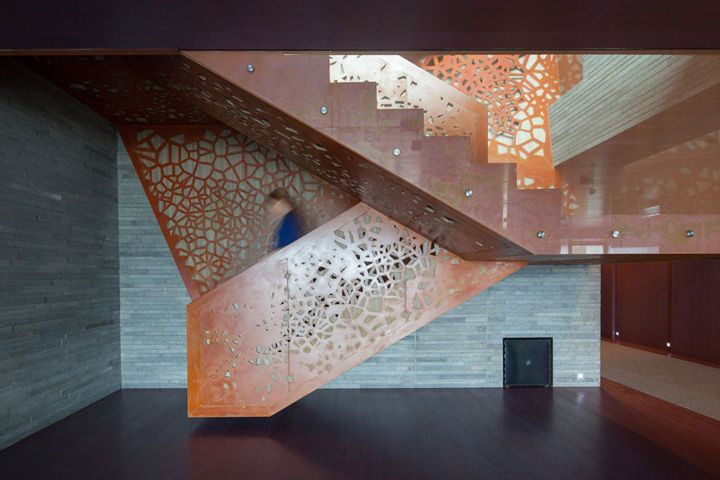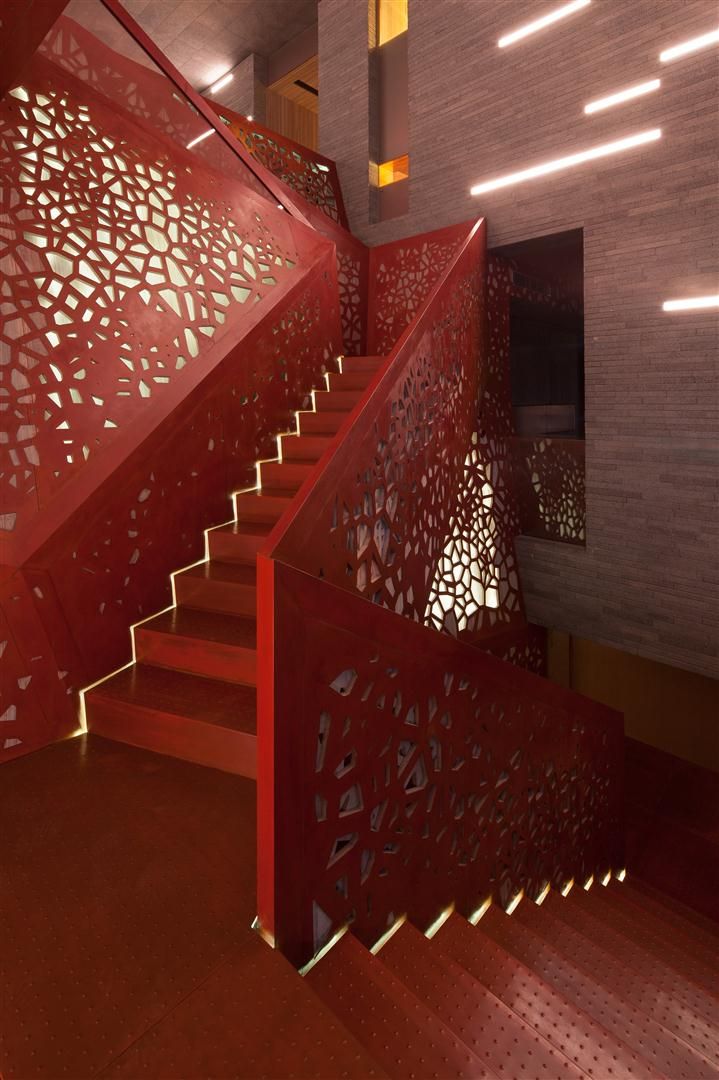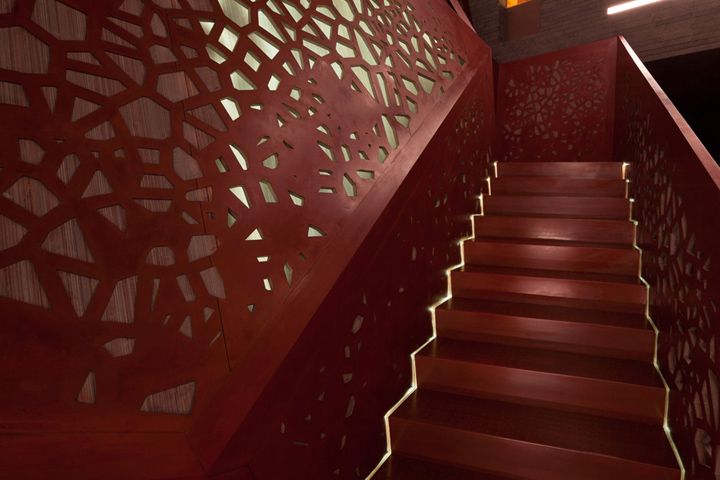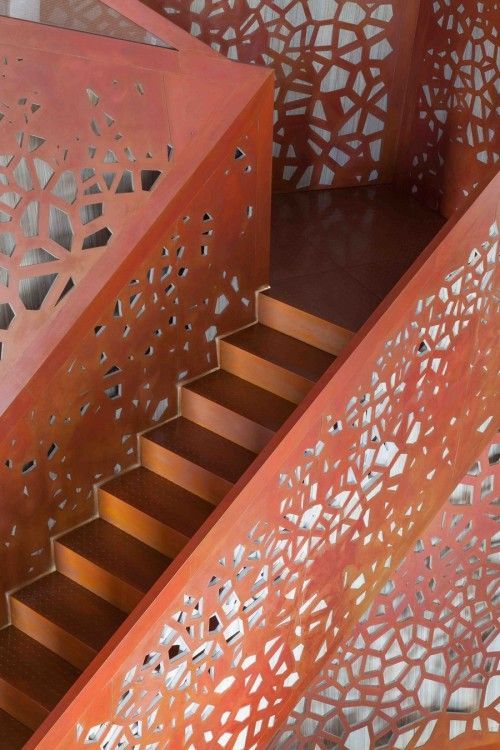The stairs are almost generally one element left to its functionality. Rare are the times when the ladder element assumes the character of a design object becoming the principal and main distributing element.
The architects of Studio Mishin had the vision to create a staircase with perforated elements as central and unifying space of Villa Mallorca , uniting three floors .
The staircase would be composed of panels of perforated copper that conform the space, freeing up the ladder of its formal rigidity and letting it flow through space ending being more a sculptural element than constructive –functional element . The perforated panels are almost like cell divisions, resembling the filtering of light by vegetation.
To complete this whole element to their requirements, Studio Mishin contacted and hired
the team of Materials Consulting and Arup Lighting Design of Berlin, for advice in terms of detail , engineering , materials and construction . “The detailed design of the complex structure is based on a limited set of panel types and interface geometries to allow for a consistent appearance and an efficient procurement. The installation is sequenced in such a way that the structural panels interlock with each other and a delicate substructure to minimize visible connections. “Said Jan Wurm, Arup ‘s Materials Practice Leader for Europe.
The gathering team of Studio Mishin and Arup elements thought also a way of adding a little more drama and cinematic visuals to the ladder, accentuating the perforations of the panels and revealing the details of copper and wood panels, through a quite thought lighting design with construction and maintenance in mind. “The result of such a process is a detailed clad with almost 200m ² of composite panel , including treated copper , bonded and structural timber with perforations Approximately 12,000 made by the CNC water jet cutter. “Explained Jan Wurm.
More than a ladder with a single function, this element became the heart of the villa, a usable sculpture, in short, a work of art .
Courtesy of Studio Mishin
Courtesy of Studio Mishin
Courtesy of Studio Mishin
Courtesy of Studio Mishin
Courtesy of Studio Mishin
Courtesy of Studio Mishin
Courtesy of Studio Mishin
Courtesy of Studio Mishin
Courtesy of Studio Mishin
Courtesy of Studio Mishin
Courtesy of Studio Mishin



