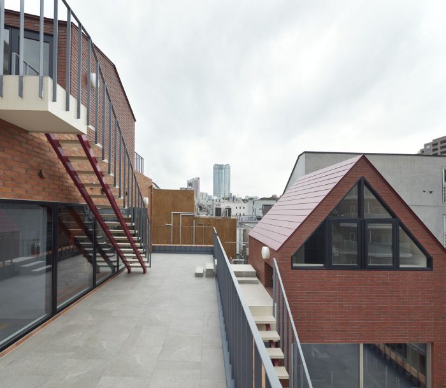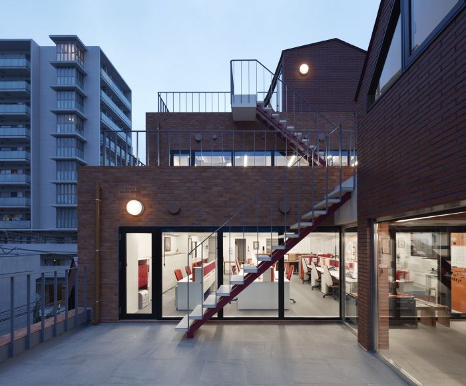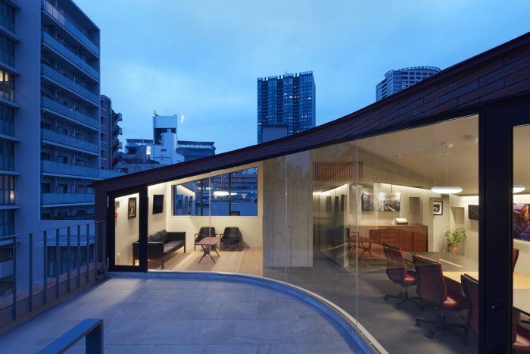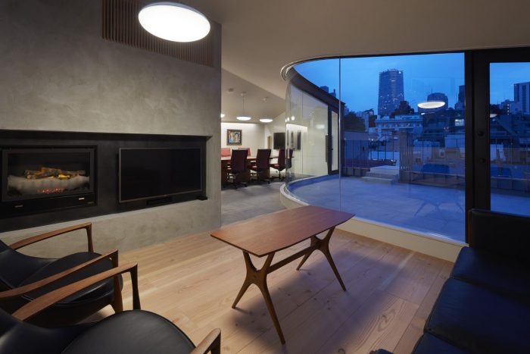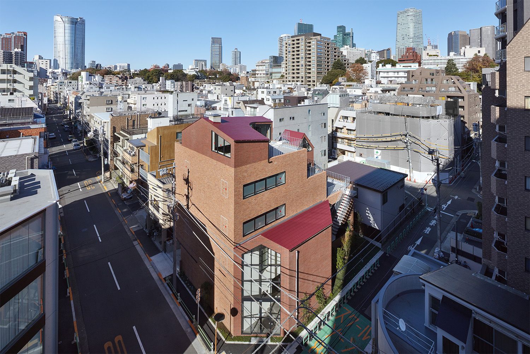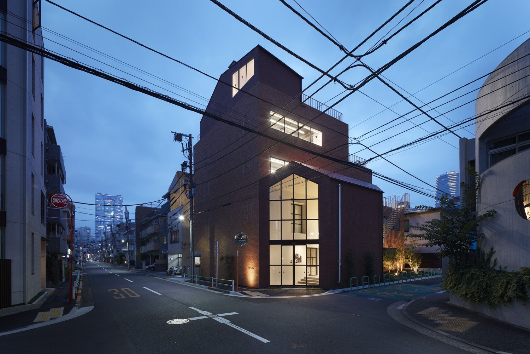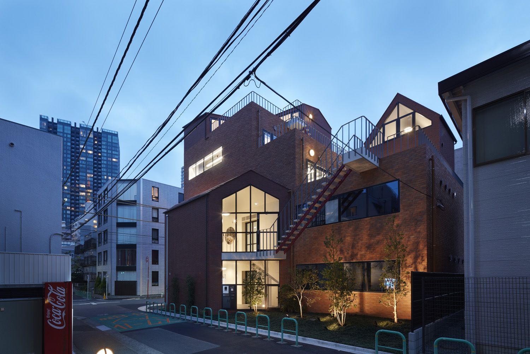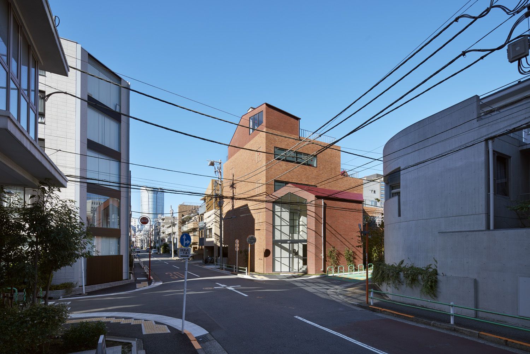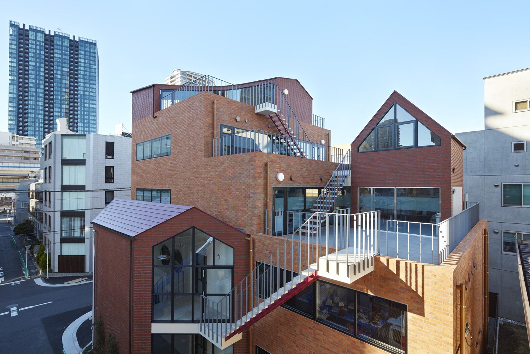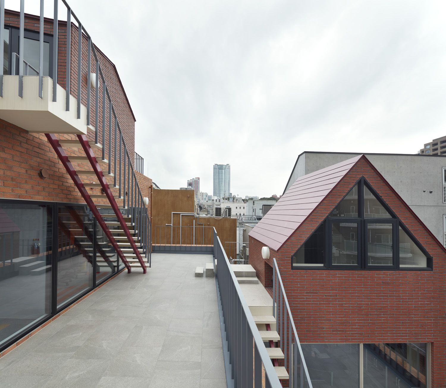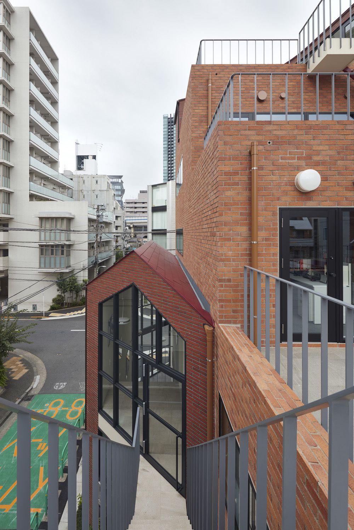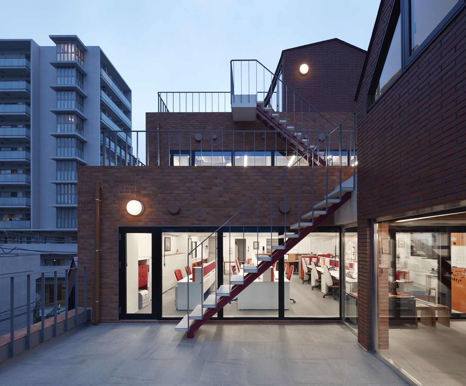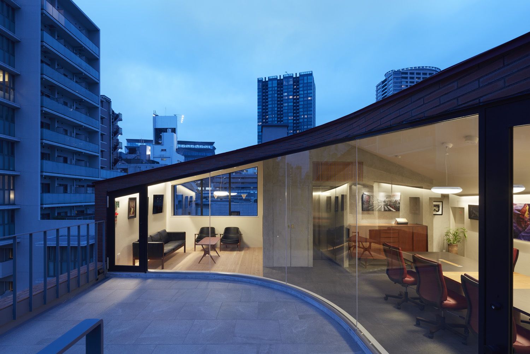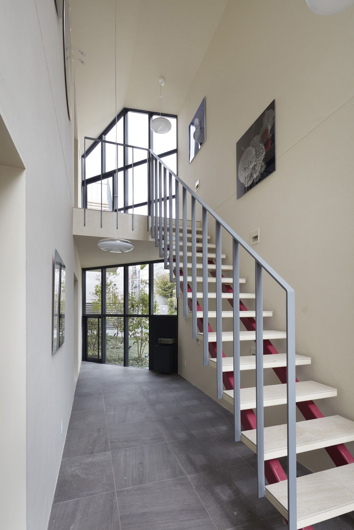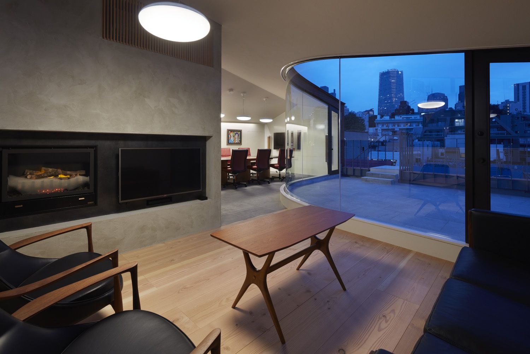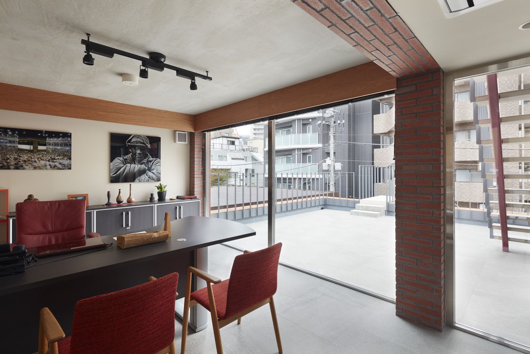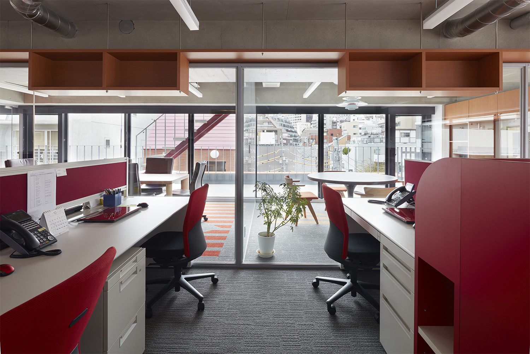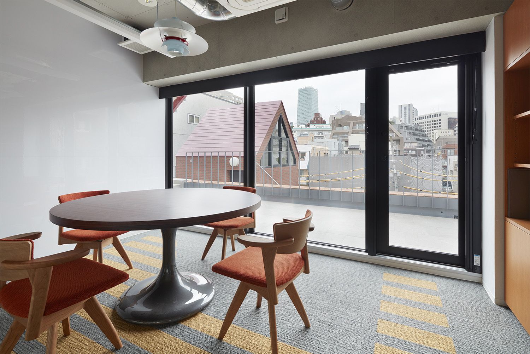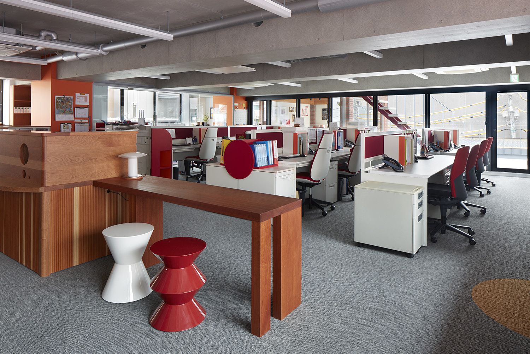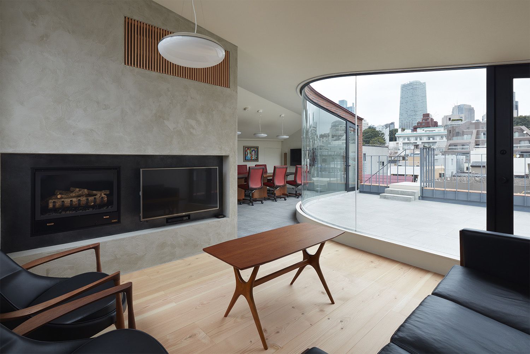Village on the Building designed by Naf Architect & Design, In Central Tokyo, where the land price is high and building restrictions are severe, the framework of a project is often determined routinely by economic efficiency and legal aspect; securing maximum regular-shape floor area for rent and maximum building volume within sun shadow control and setback-line limit.
This approach is inevitable in light of cost-effectiveness to the invested sum, but we hoped following ideas would give a bit of freedom to the project by composing the entire building with hut-like buildings and the main cuboid building:
To make the most of four corners of the premises by placing the hut-like buildings in space where the user is free from a routine formula.
To activate, in return, the usage of the main part of a building whose form has been determined by hut-like buildings.
Hut-like buildings, with dark brick tile finish, are placed in the narrow space between the main building and border of premises or on the rooftop of the main building where it does not violate sun shadow control. These are three building volumes which have irregular floor area and low ceiling to be rented, thus treated as additional space; an entrance gallery on 1st floor, a guest room on 4th floor and a meeting room on 5th floor which are connected by exterior stairs through the balcony.
A main part of the building is office space for rent with light brick tile finish. Floors are connected by the only elevator, excluding interior stairs to gain maximum floor area for rent. Higher floors have a balcony in tiers due to Sun Shadow Control regulation, reducing the floor area, however, large openings with sash windows toward balcony create openness and continuity.
Moving up and down the floors is more efficient by elevator, but there is a choice of taking exterior stairs for refreshment, enjoying the view of Tokyo Tower and large balcony. Balcony finished with light grey large tiles, is a space for taking a break by pulling out chairs on a sunny day and having a small BBQ party.
Balcony facing the north, exterior stairs exposed to rain, irregular floor plan, low ceiling, all of these are not favorable conditions which can add values to the building, but combining organically these elements with main building for mutual usage has given the building as a whole a unique feature.
This is a project to attempt, as a village is built rooted on earth, to sterically compose a community where people, bound by economic activity, in an urban environment can spend meaningful time.
Project Info:
Architects: Naf Architect & Design
Location: Minato, Tokyo, Japan
Architects in Charge: Akio Nakasa (Principal Architect), Teppei Amano
Area: 963.71 m2
Project Year: 2016
Photographs: Toshiyuki YANO
Manufacturers: Lixil Corporation, Kunishiro, ADVAN
Project Name: Village on the Building
photograby by © Toshiyuki YANO
photograby by © Toshiyuki YANO
photograby by © Toshiyuki YANO
photograby by © Toshiyuki YANO
photograby by © Toshiyuki YANO
photograby by © Toshiyuki YANO
photograby by © Toshiyuki YANO
photograby by © Toshiyuki YANO
photograby by © Toshiyuki YANO
photograby by © Toshiyuki YANO
photograby by © Toshiyuki YANO
photograby by © Toshiyuki YANO
photograby by © Toshiyuki YANO
photograby by © Toshiyuki YANO
photograby by © Toshiyuki YANO
photograby by © Toshiyuki YANO
Diagram


