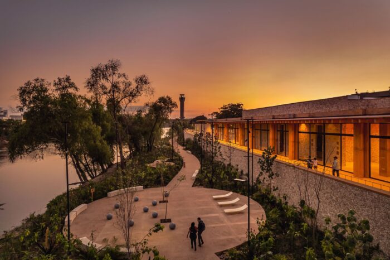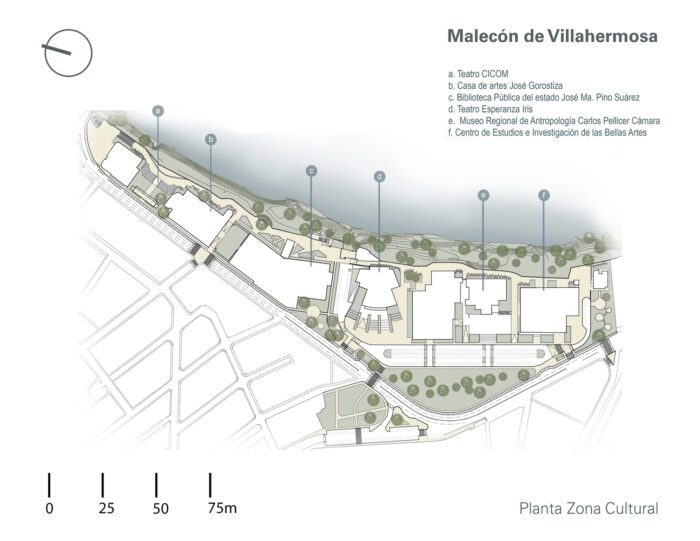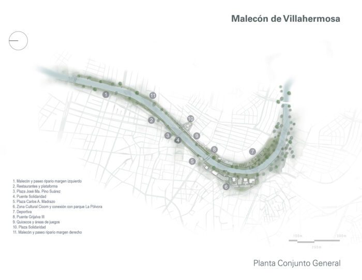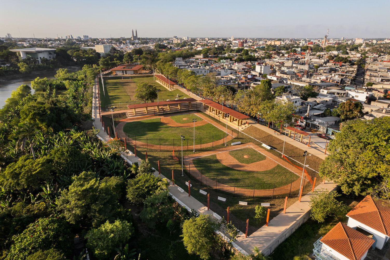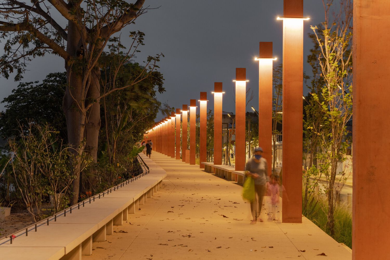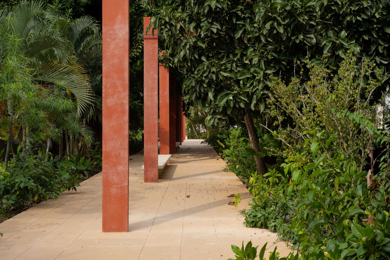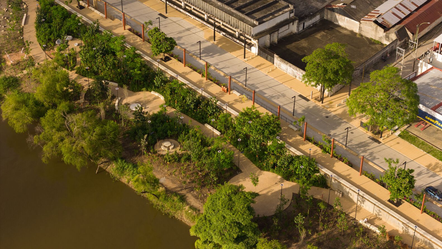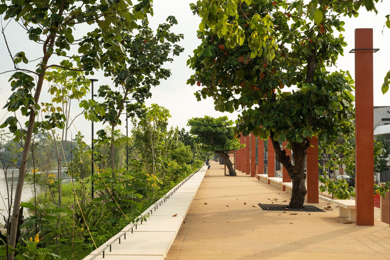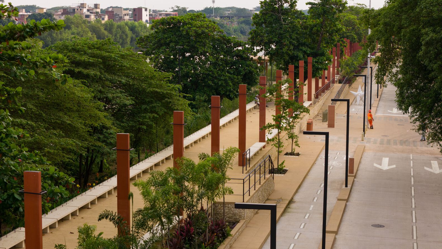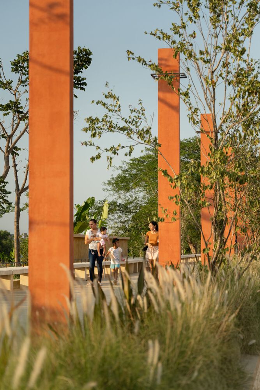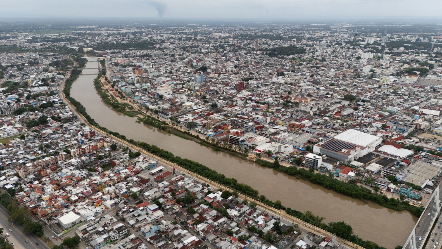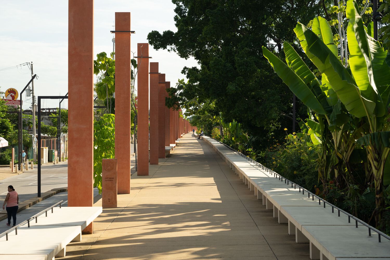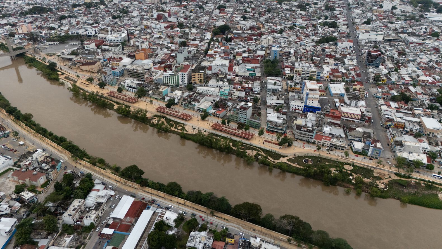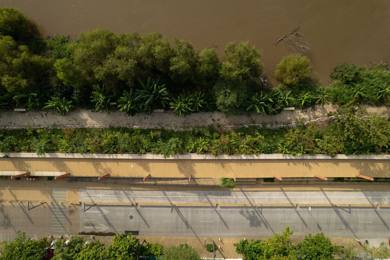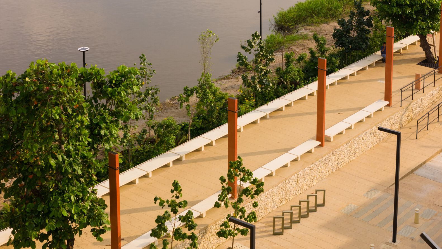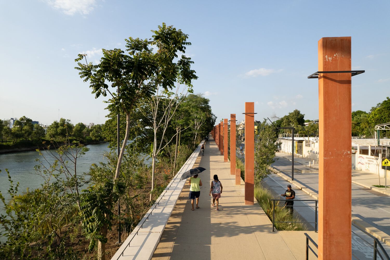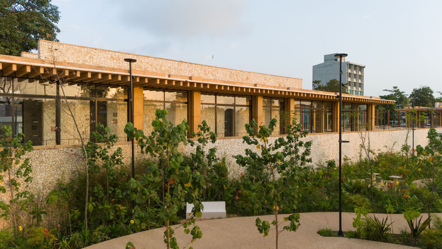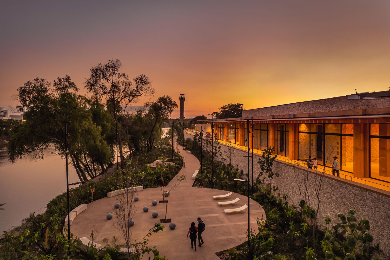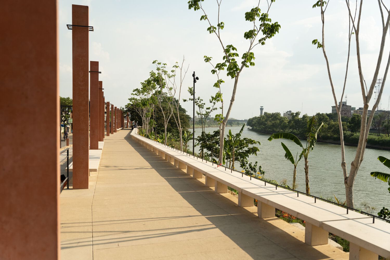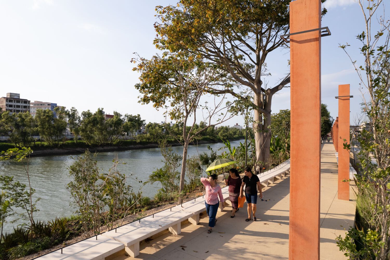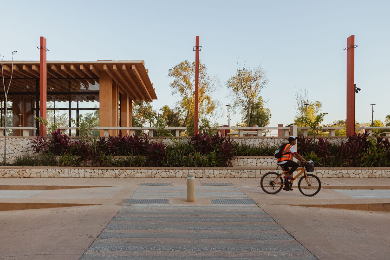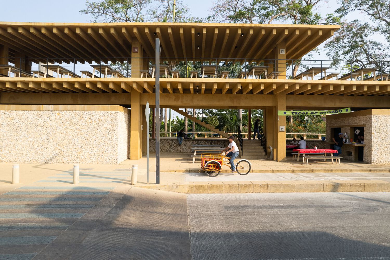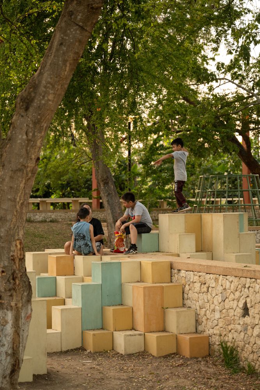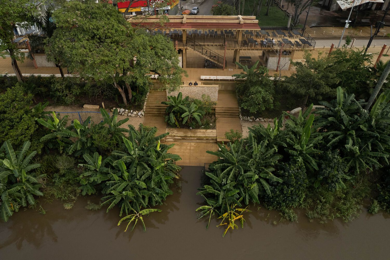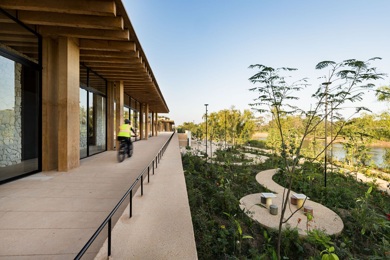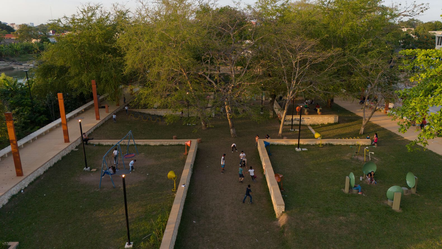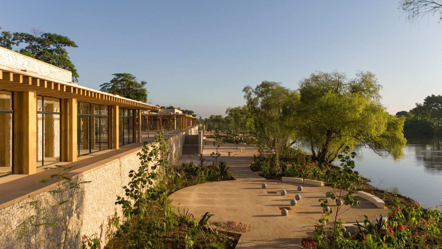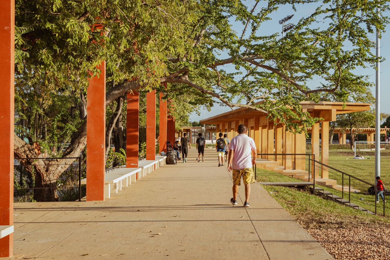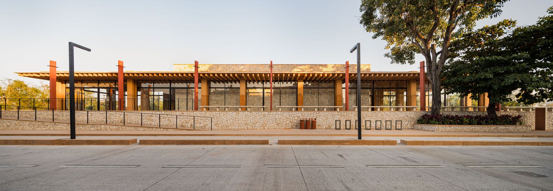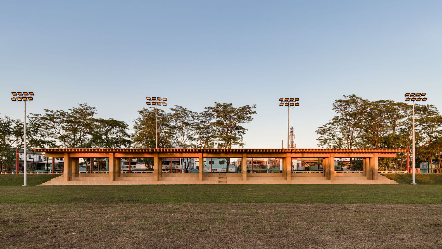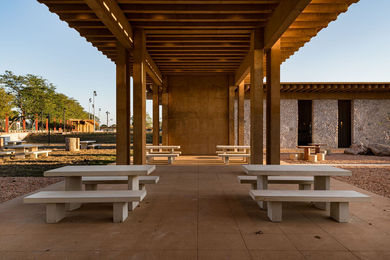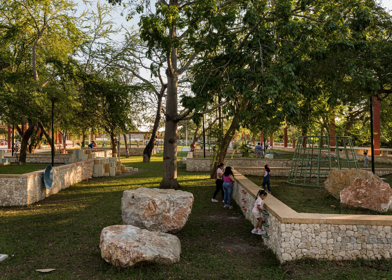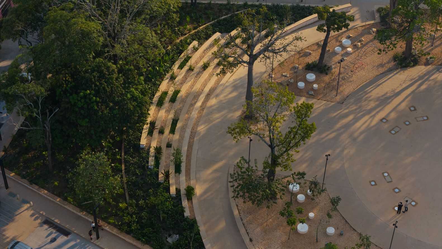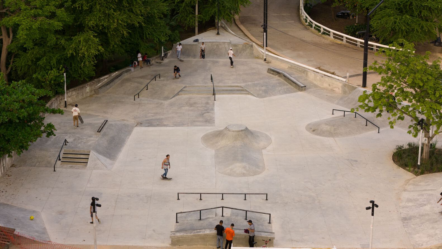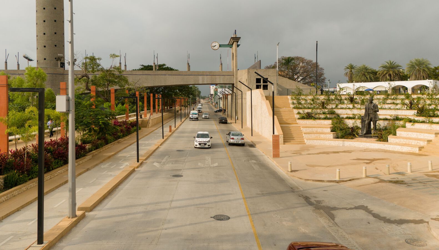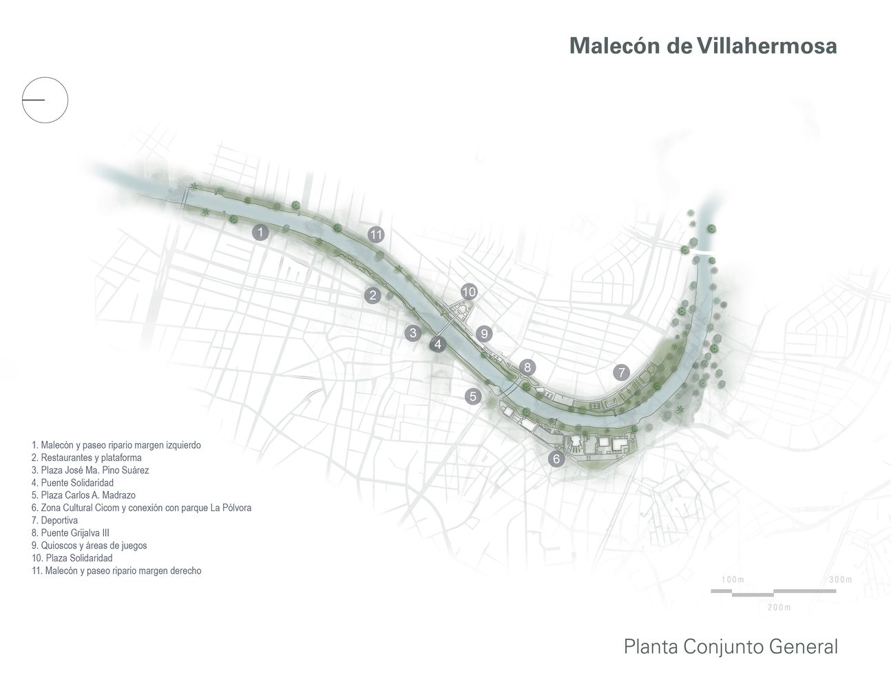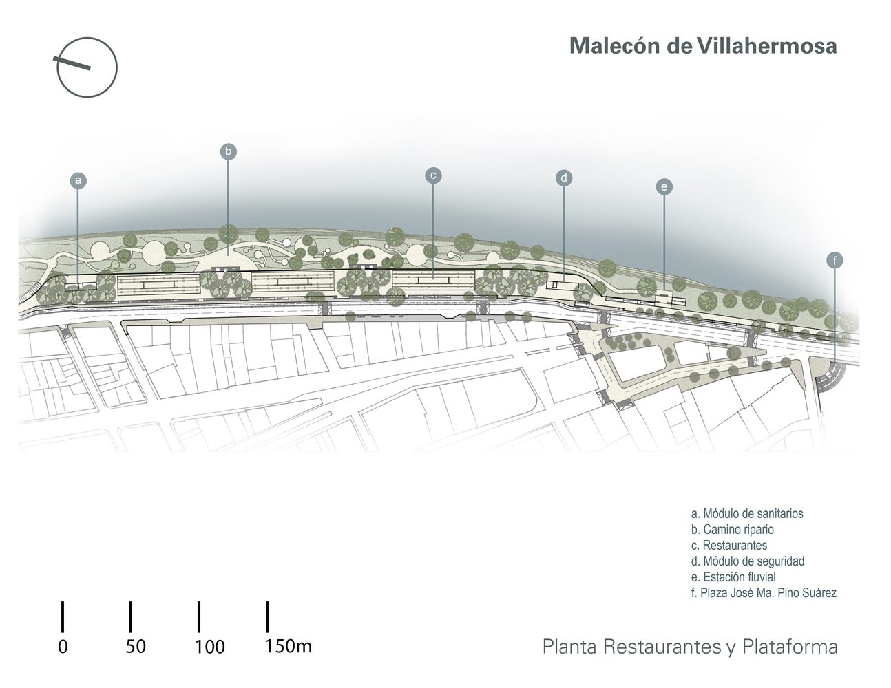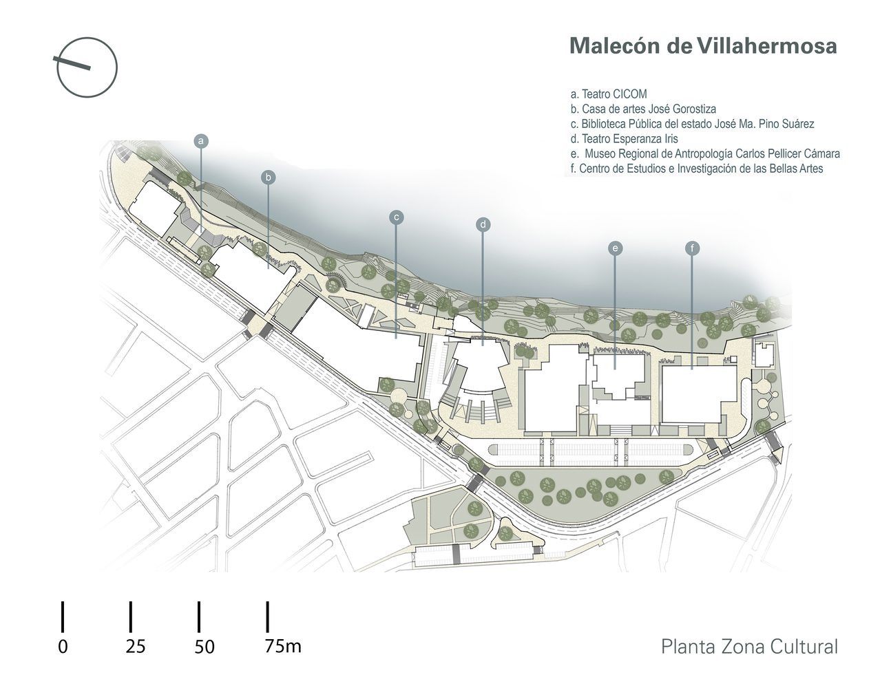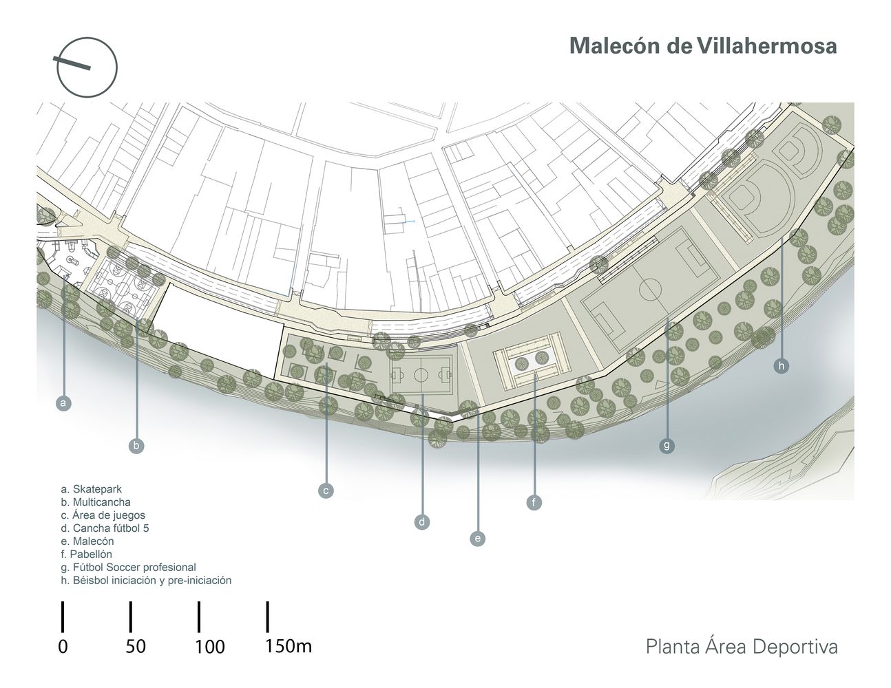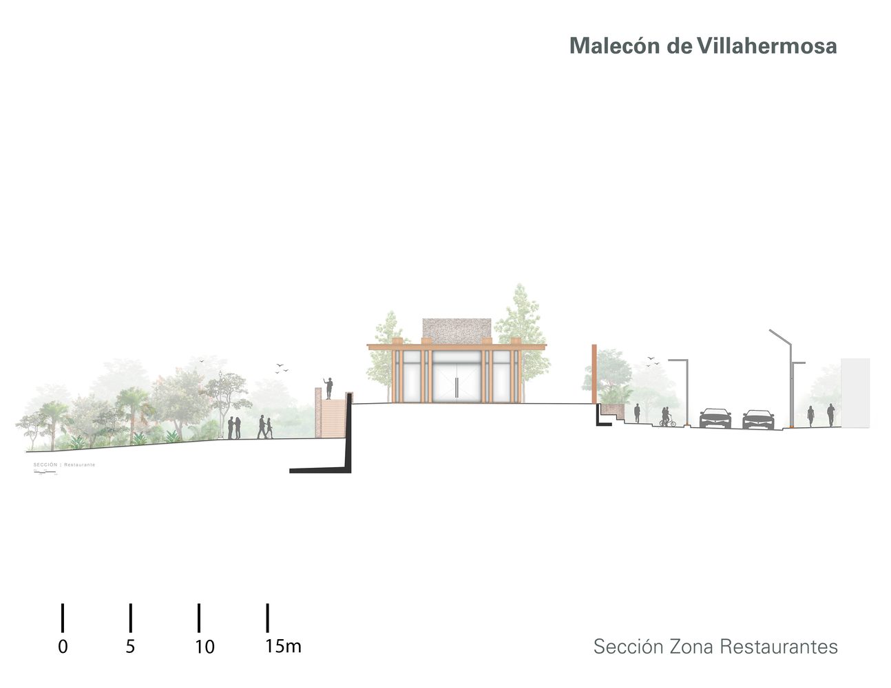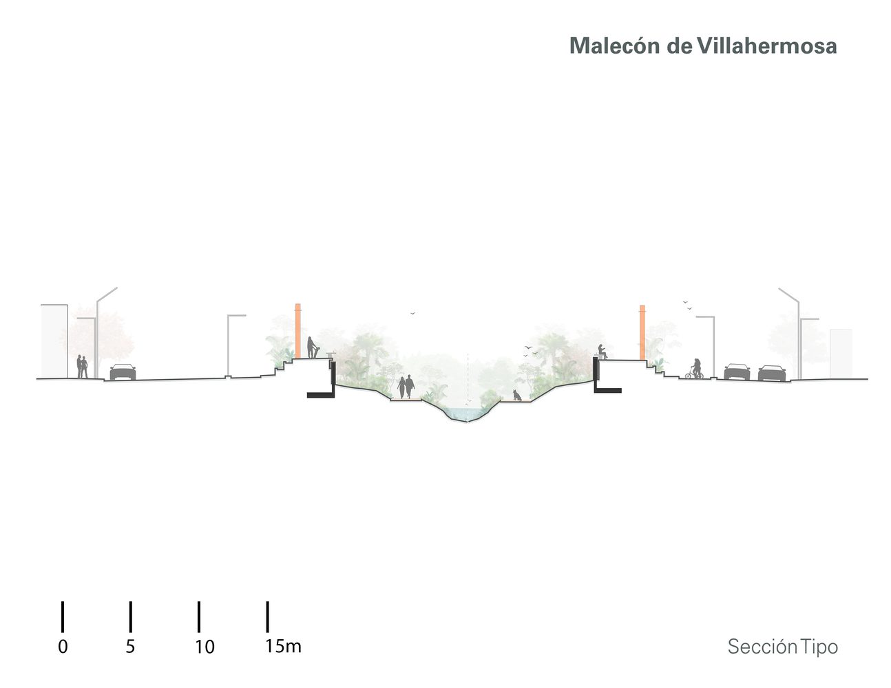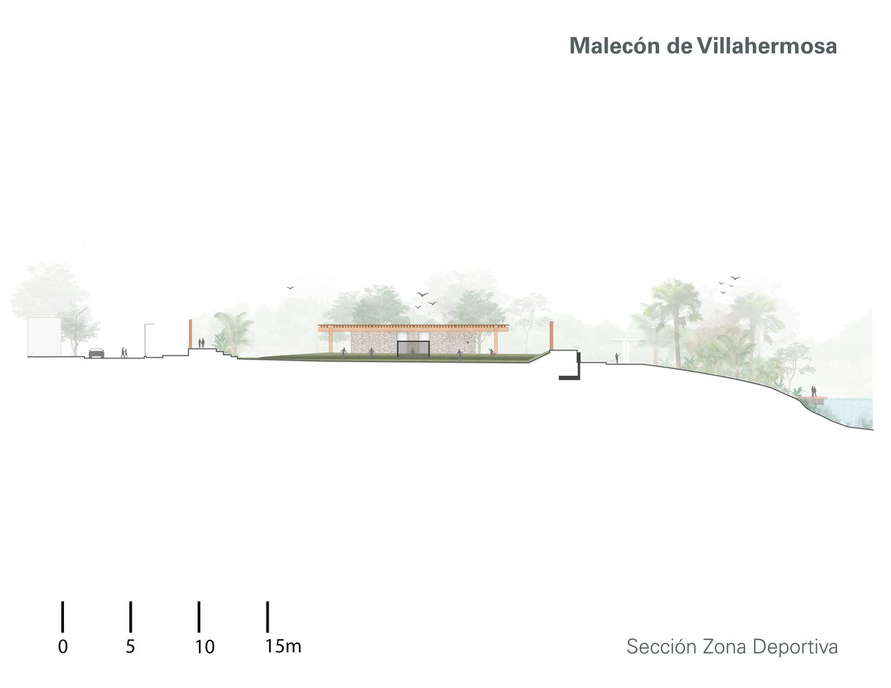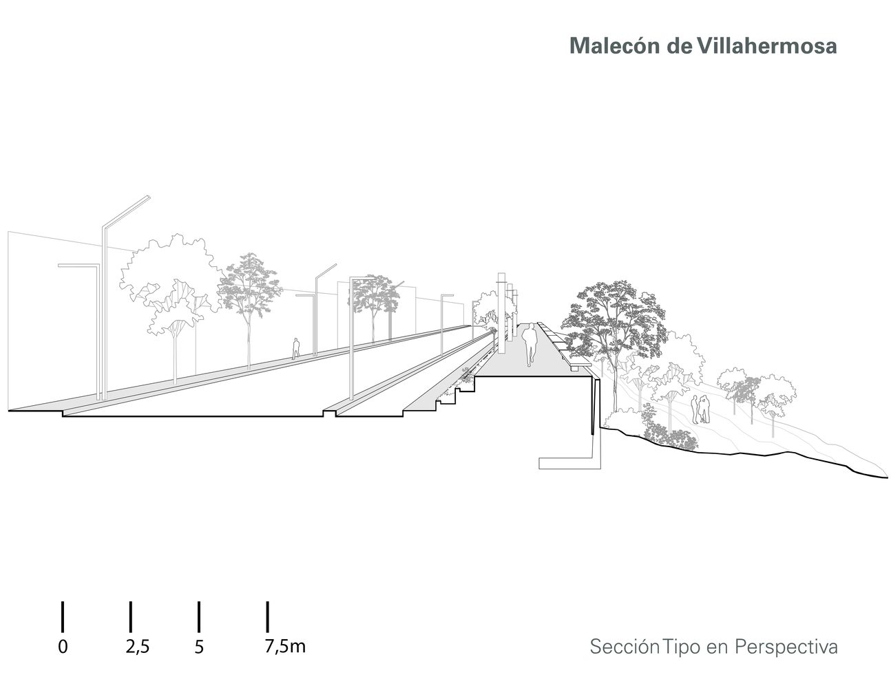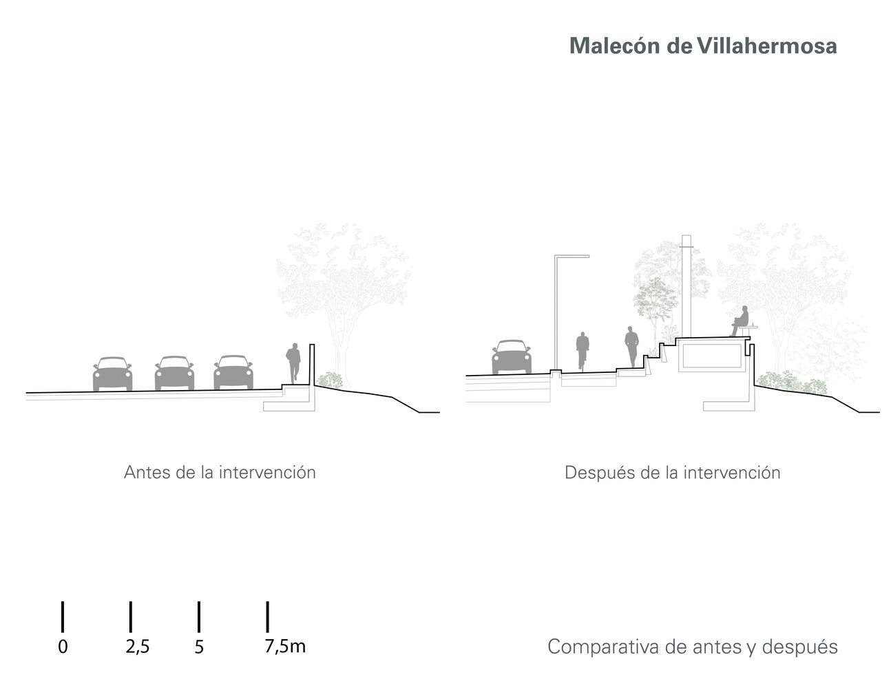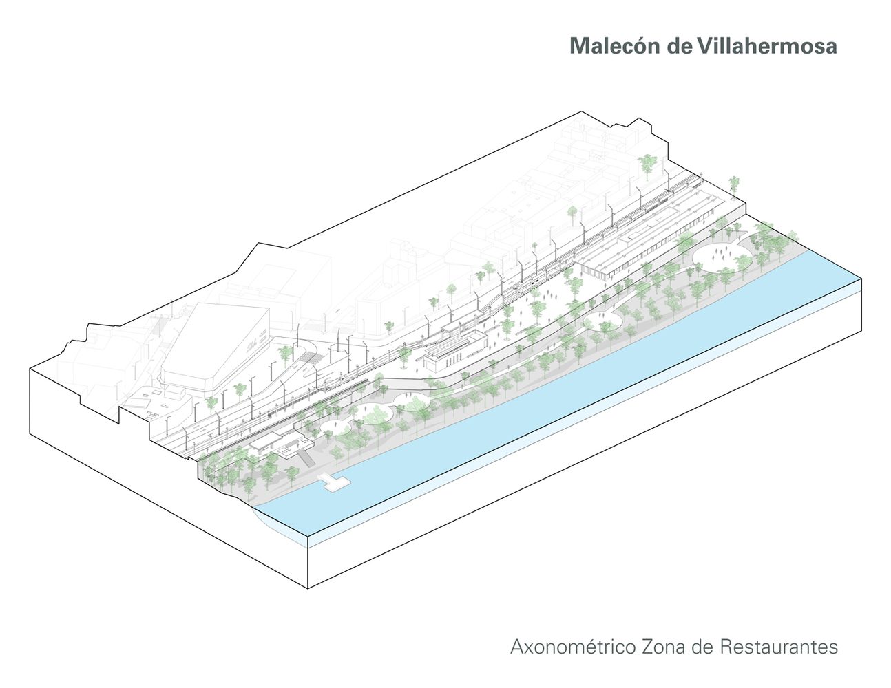Starting from an urban and practical identity, the comprehensive intervention of the Malecón de Villahermosa sought to restore the population’s connection with the nature of the Grijalva River, which had been lost over time and has been key to the sociocultural and economic development of the city of Villahermosa. The construction of a containment wall along the riverbanks, a solution to a past flooding problem, was functional but, over time, fractured the relationship between the natural environment and the city’s inhabitants.
Spanning 6 linear kilometers on both sides of the river, the urban and architectural proposal for the Malecón de Villahermosa was guided by a master plan promoted by SEDATU. This plan included the creation of a pedestrian walkway with panoramic views of the river. Additionally, various recreational and sports areas were created, such as baseball fields, basketball and soccer courts, a skatepark, playgrounds, pavilions, and three buildings for restaurants and kiosks whose designs harmoniously integrate with the natural landscape and generate employment, attracting local, national, and international tourism.
The cultural zone was rehabilitated, with the facade of the Regional Anthropology Museum being enhanced with a latticework by the artist Carlos Pellicer. A bike path was incorporated throughout the entire route to promote non-motorized mobility, and work was done to rehabilitate docks and piers to ensure accessibility and connection with the river. The project included the renovation of sidewalks, the creation of safe pedestrian crossings in vehicular areas, including access ramps and elements for visually impaired people, the implementation of a new lighting project, and the enhancement of low-maintenance native vegetation in the streets to provide shade and along the riverbanks.
The intervention also includes the restoration of more than 125,000 m2 along the riverbank. This area was reforested with low-maintenance native vegetation and equipped with playgrounds, benches, tables, contemplative areas, pedestrian walkways, public lighting, and parks designed to coexist with the river, even when it rises. These zones were conceived as spaces that can flood during one season of the year and then resurface for the inhabitants to enjoy and explore again. The vegetation helps regulate the temperature and serves as a source of organic matter for the river.
The project aimed for architecture that would withstand the test of time, allow an understanding of the cultural and human logic of its inhabitants, their uses, and customs, and be sensitive architecture. Making the architecture elegant and creative in its intellectual and contemporary construction becomes a complex articulation that beautifies, emphasizes, and dignifies what is most important: nature and the city.
Project Info:
-
Architects: Alejandro Castro, TaAU, Taller de Arquitectura-Mauricio Rocha
- Country: Mexico
- Area: 359 m²
- Year: 2024
-
Photographs: Ana Paula Álvarez- Aldo Belenda
-
Lead Architects: Mauricio Rocha Iturbide, Óscar Rodríguez Castañeda, Alejandro Castro Jiménez Labora


