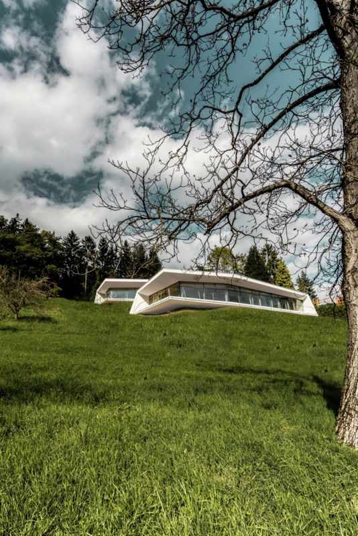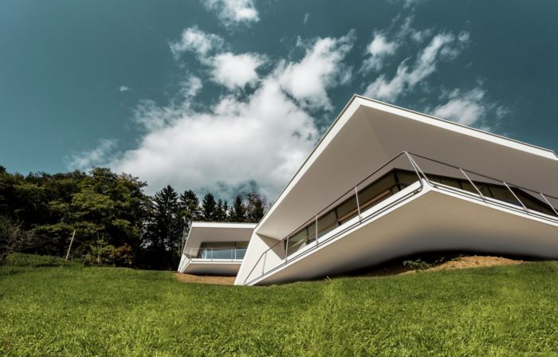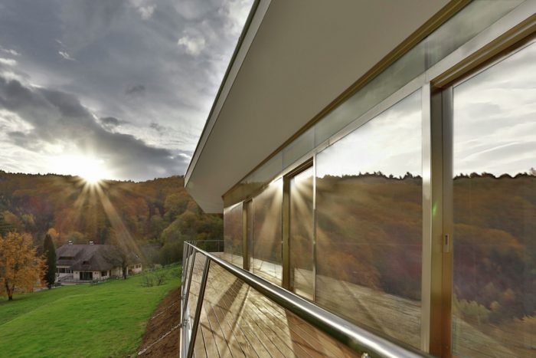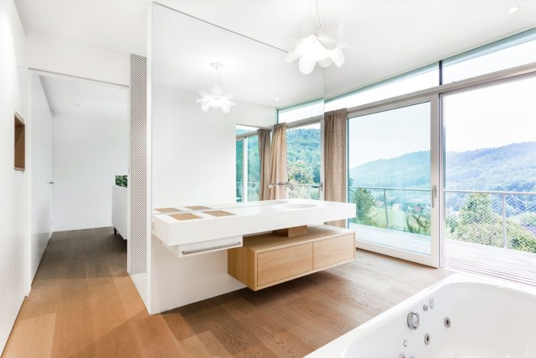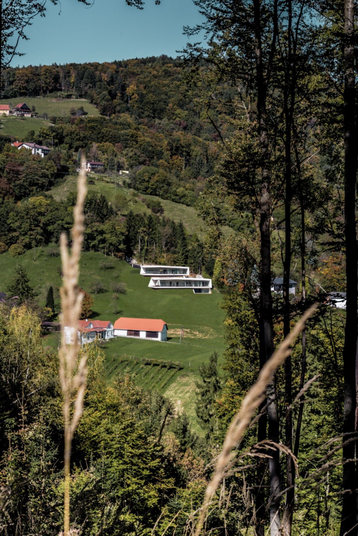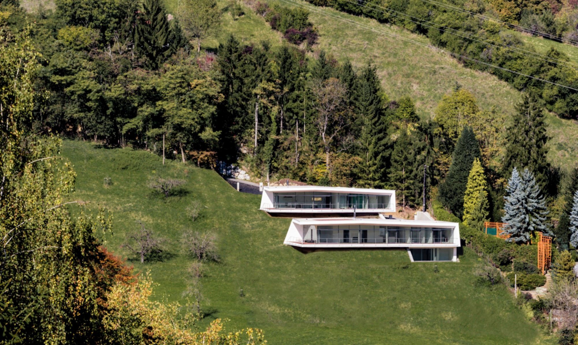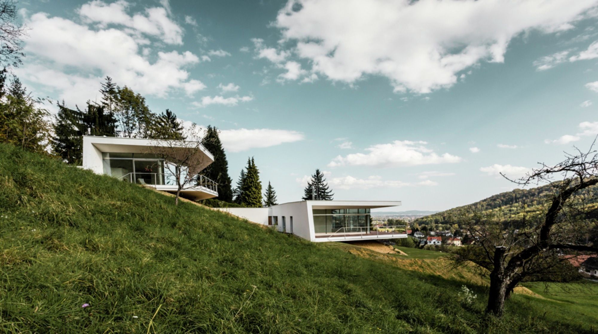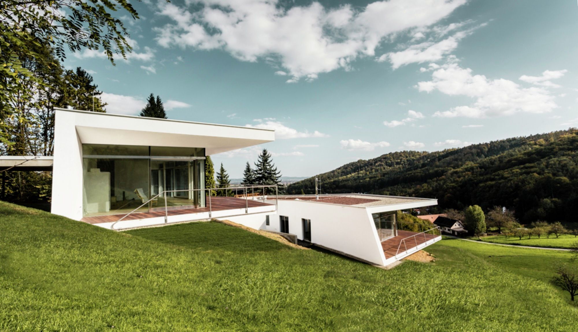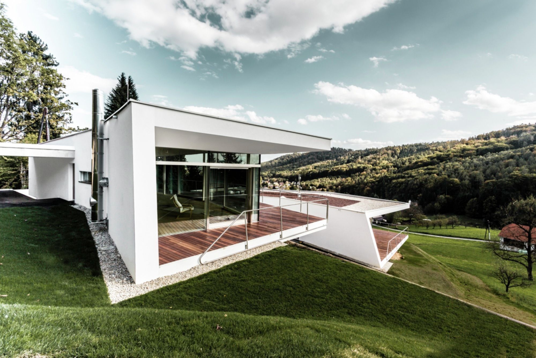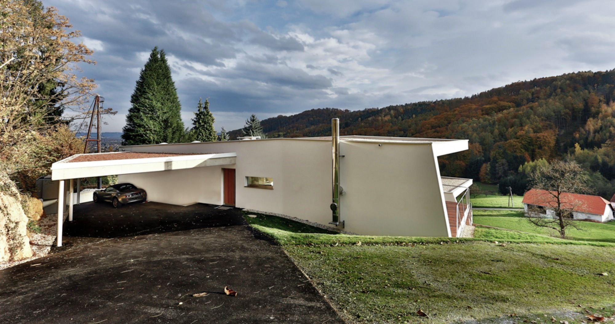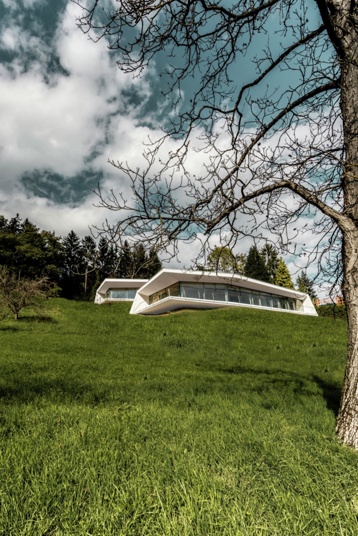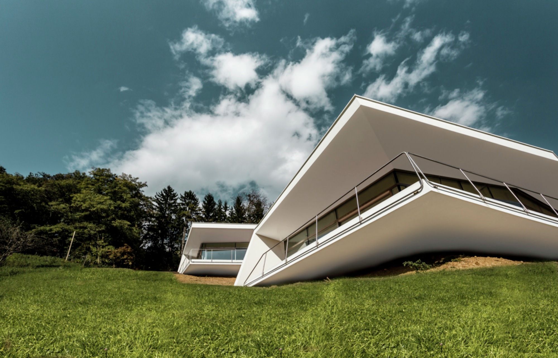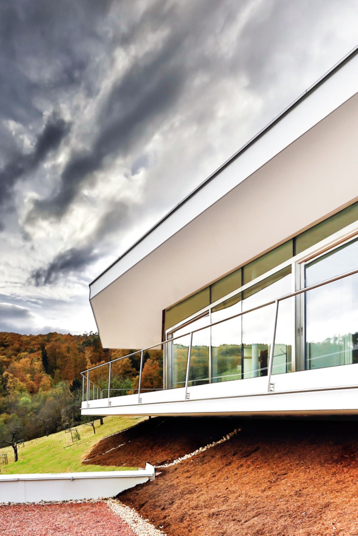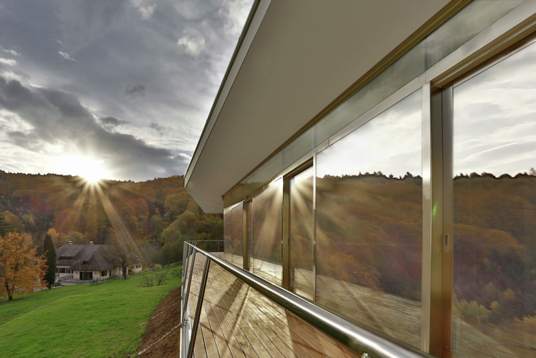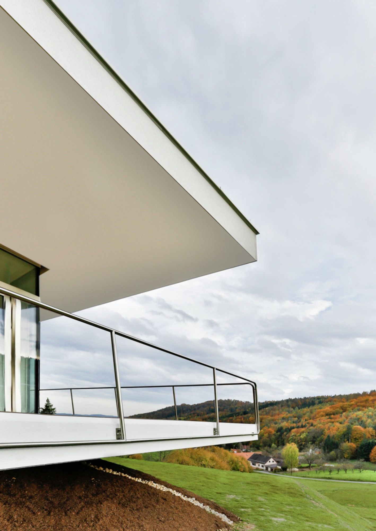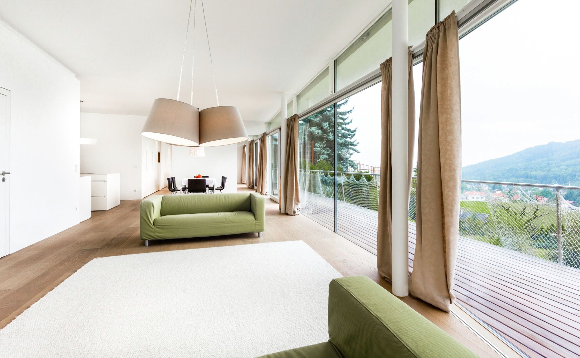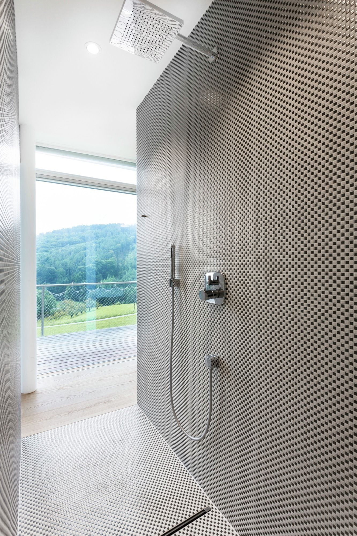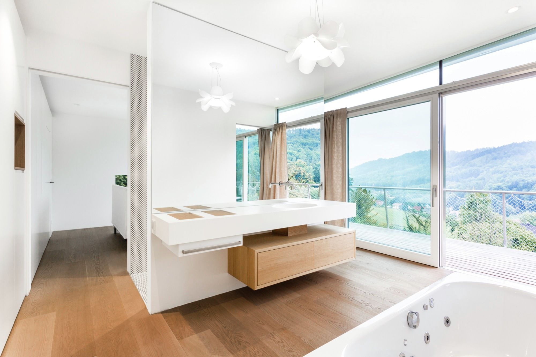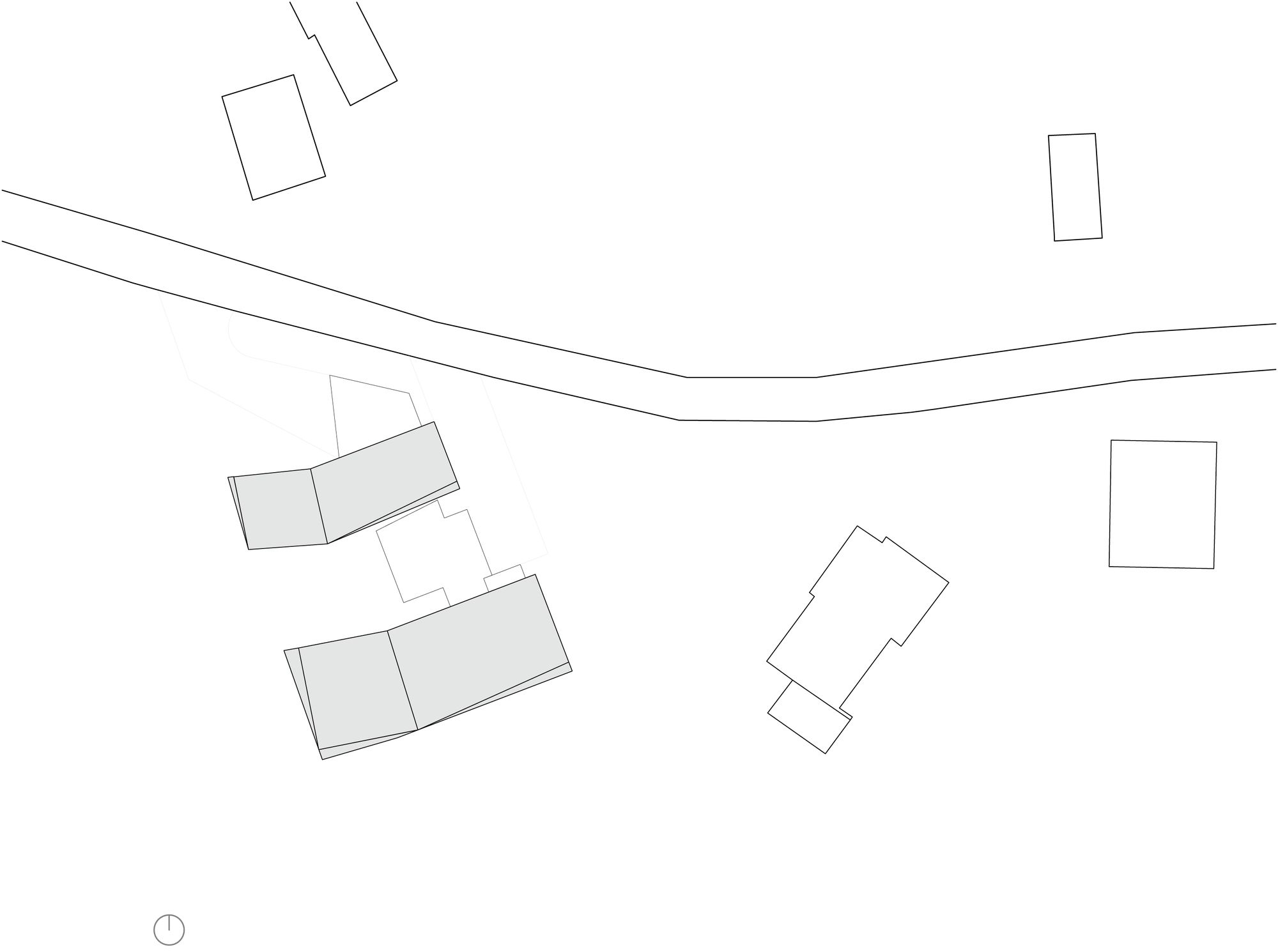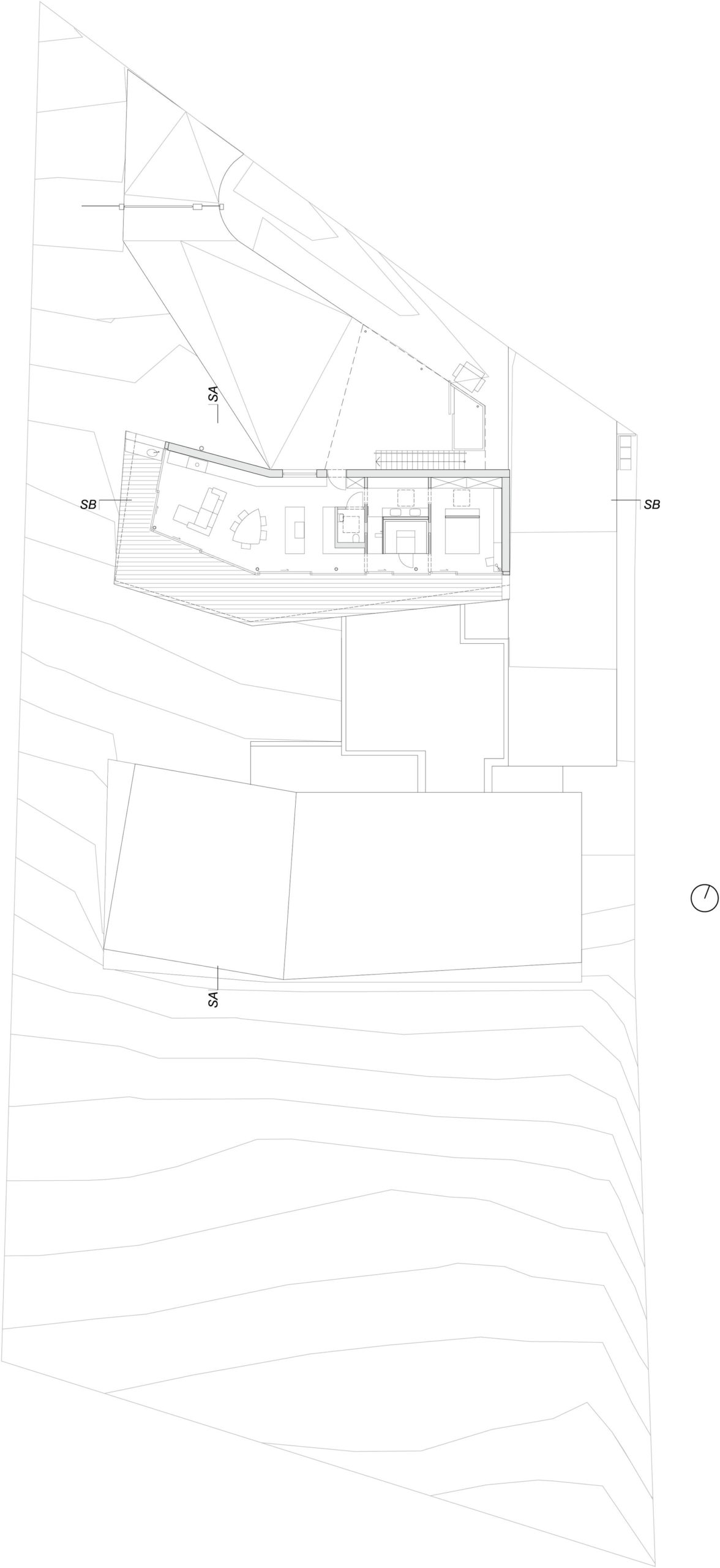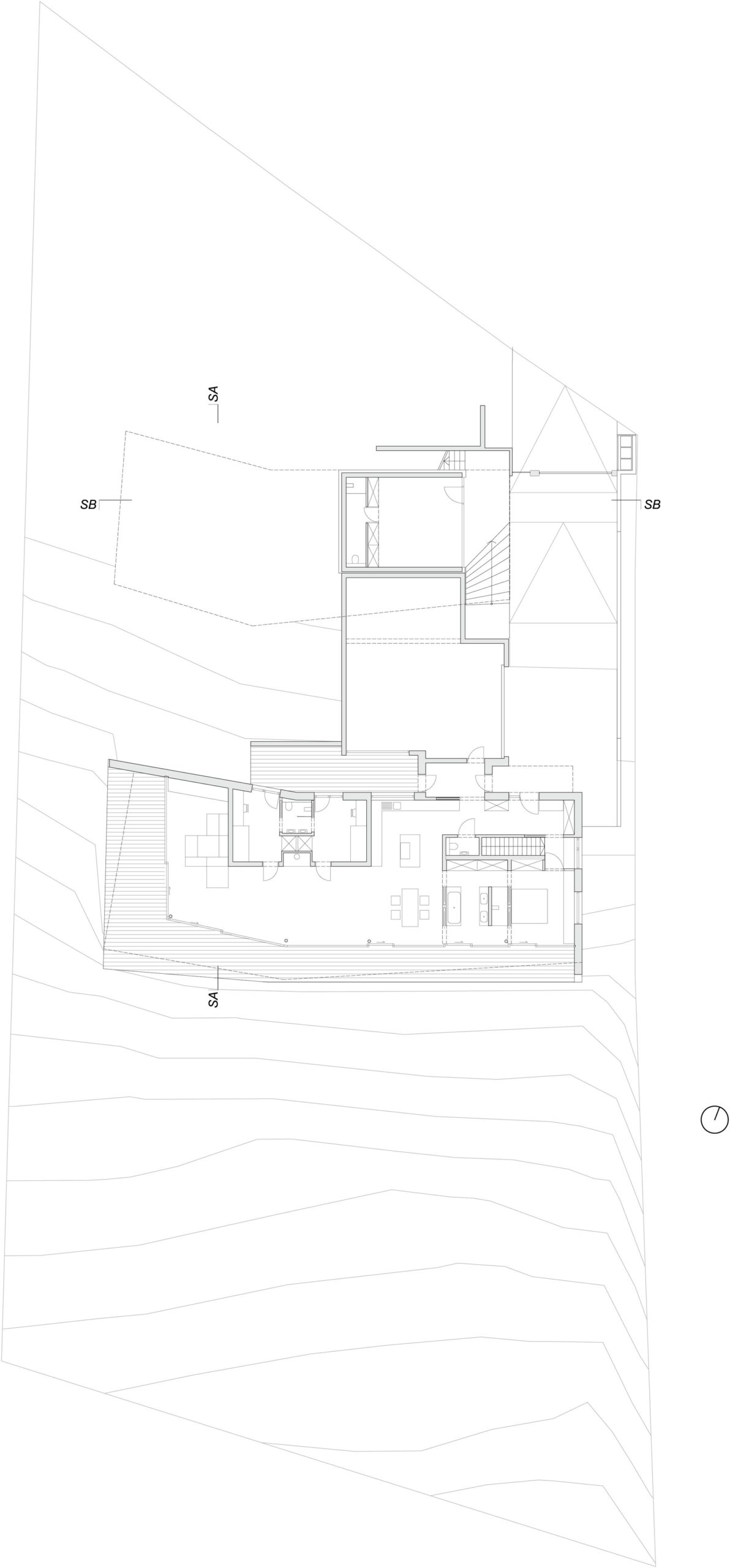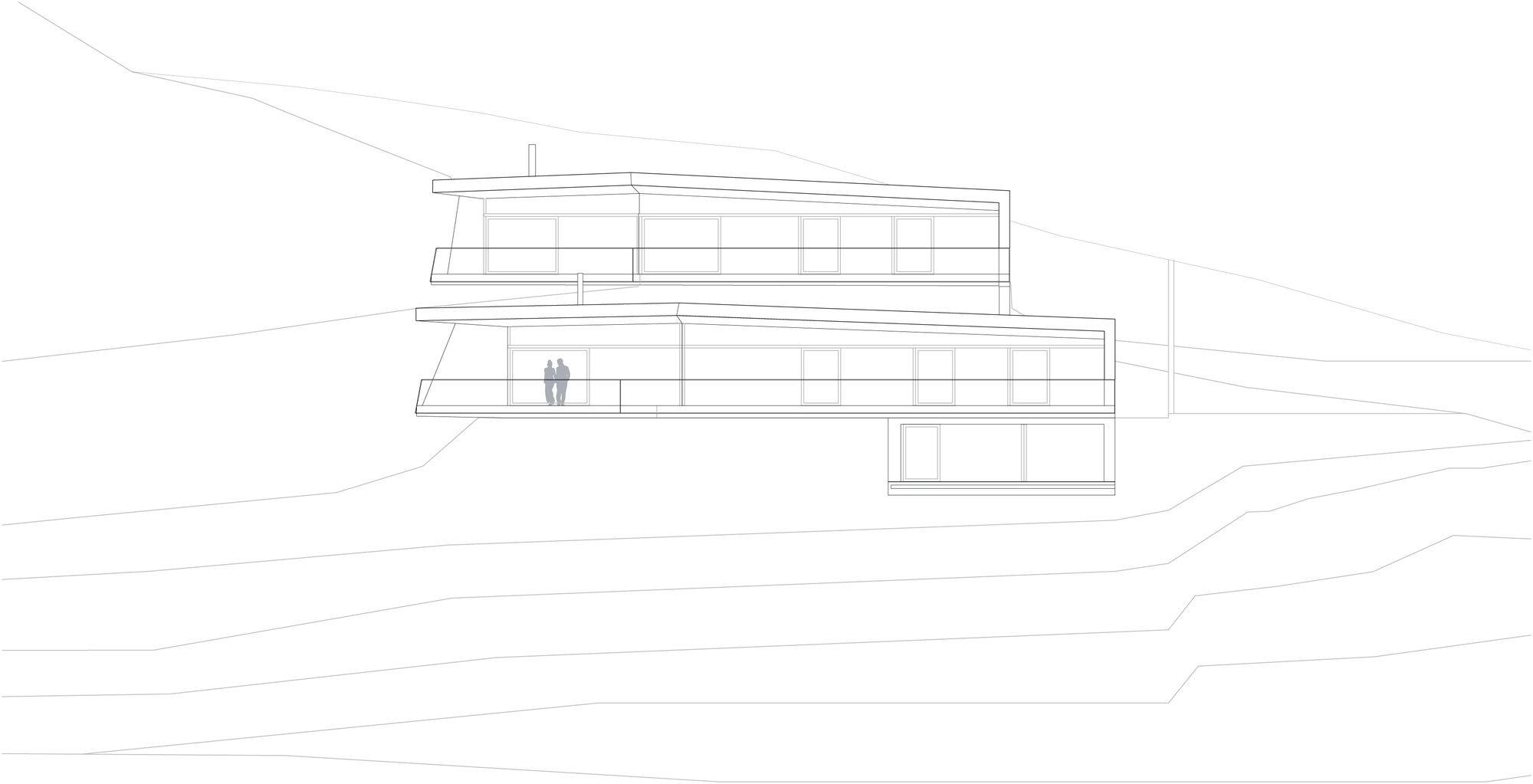Villas 2B
The property for this project is nestled in an idyllic valley on the edge of Graz. The landscape features idyllic rural scenery, meadows, forests and a steep hillside that affords fabulous views of Graz. On this beautiful site, two buildings were built for three generations. The higher, smaller building features living quarter for the grandparents and an office below, while the larger building below offers ample space for the parents and children.
The buildings themselves are designed as viewing platforms in the hillside, which fold together in the form of simple frames. The high point in the frame creates an exciting interior room with different heights and a type of gabled roof – not least as a tribute to the traditional rural style of construction found in the area. Thus, two dynamic buildings are created which lie smoothly, almost floating on the hillside.
Inside, both buildings are designed as open, loft-like, spacious rooms, with all areas being oriented toward the ample terraces. Large sliding doors inside and to the terraces outside allow the various rooms and outside space to blend into one another. The spacious windows and overhangs merge the outside with the inside space and create one complete living space.
The buildings are solidly constructed out of brick and ferro-concrete. All transparent building components consist of triple window panes with external blinds integrated into the overhangs, which also form a passive protection against the sun. The whole project meets low energy standards.
Project Info
Architects: LOVE architecture and urbanism
Location: Graz, Austria
Design Team: DI Michael Leiss, DI Stephanie Jordan, DI Peggy Marten, DI Ines Escauriaza
Electrical Planning: Hereschwerke Regeltechnik GmbH
Area: 460.0 sqm
Year: 2014
Type: Residential
Photographs: Tamara Frisch
photography by © Tamara Frisch
photography by © Tamara Frisch
photography by © Tamara Frisch
photography by © Tamara Frisch
photography by © Tamara Frisch
photography by © Tamara Frisch
photography by © Tamara Frischphotography by © Tamara Frisch
photography by © Tamara Frisch
photography by © Tamara Frisch
photography by © Tamara Frisch
photography by © Tamara Frisch
photography by © Tamara Frisch
photography by © Tamara Frisch
photography by © Tamara Frisch
Site Plan
Floor Plan
Floor Plan
Section
Section
Elevation
Elevation


