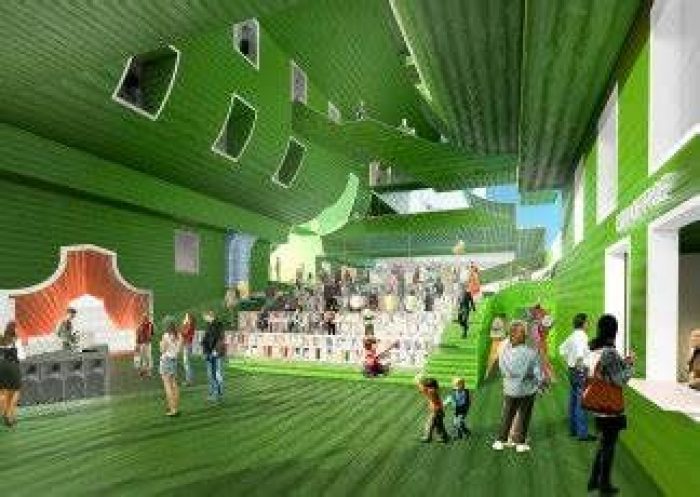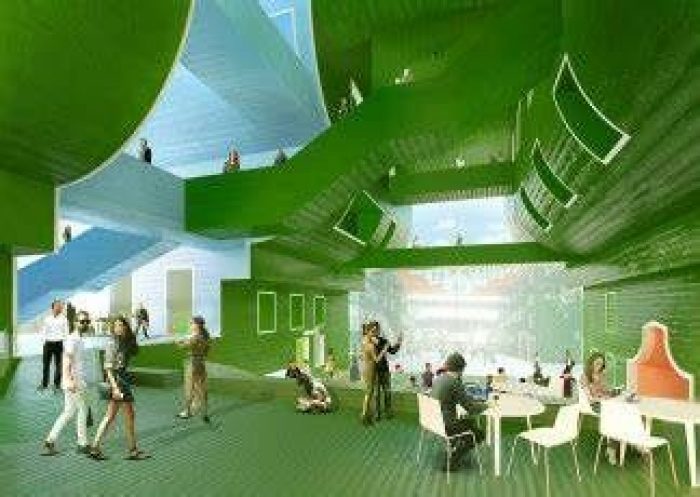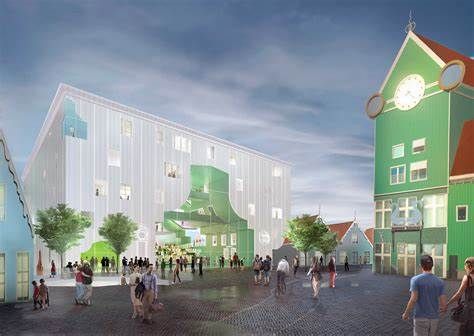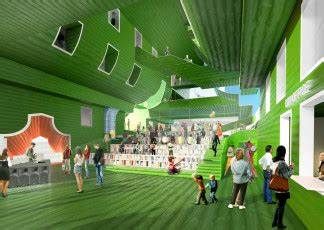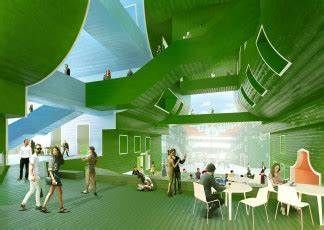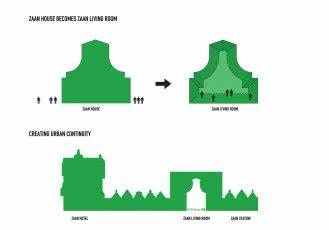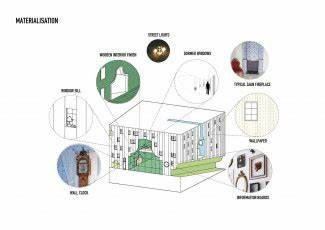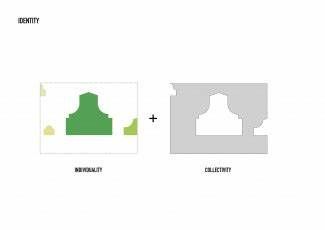Netherlands-based architectural firm MVRDV won a competition, in 2015, to design Zaanstad Cultural Cluster in Zaandam city northwest of Amsterdam. Their proposed post-modern design is inspired by the history of the Zaan region and the traditional Zaan houses. The new cultural center is meant to be a public gathering space in the heart of the city. It shall be located on a raised pedestrian square, covering an area of 7,500sqm, and adjacent to the city’s main train station, city hall, and Inntel Hotel, all of which adopt the distinct architectural style of Zaan district. The site will be on top of an underground road and will include a bike-parking area. MVDRV has released new rendering and a fly-through video for the new project. They show the colorful post-modern interior of the building, which resembles a giant Zaan house. Co-founder and principal of MVDRV Jacob van Rijs described the space as an “urban living room.”
Jacob van Rijs explained MVDRV’s design approach: “We started with a compact volume and then turned the typical Zaan house inside out.” He continued: “On the exterior façade, a wallpaper motif contrasts with interior spaces clad in the green wooden façades so typical of the Zaan region. The characteristic shape of the Zaan house returns as the shape of the building’s main atrium void, a cutout within the larger volume.” The new cultural center will include a film house, library, performance center, pop music center, music school, design center, and local radio station. Each will be given its own zone inside the big open space and will be identified by a certain color. Besides reflecting the region’s character, the building’s compact design will also be incorporating sustainable technologies to optimize energy efficiency and reduce life cycle costs. The building’s acoustics will be, also, “world-class” to function as a space for performing arts. All these efforts are in the hopes of making the Zaanstad Cultural Center into a model for best practice.
Courtesy of MVRDV
Courtesy of MVRDV
Courtesy of MVRDV
Courtesy of MVRDV
Courtesy of MVRDV
Courtesy of MVRDV


