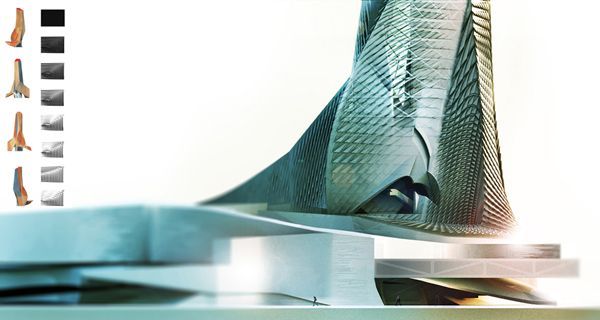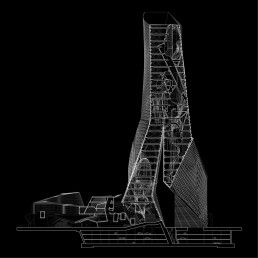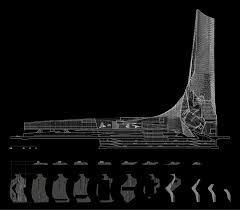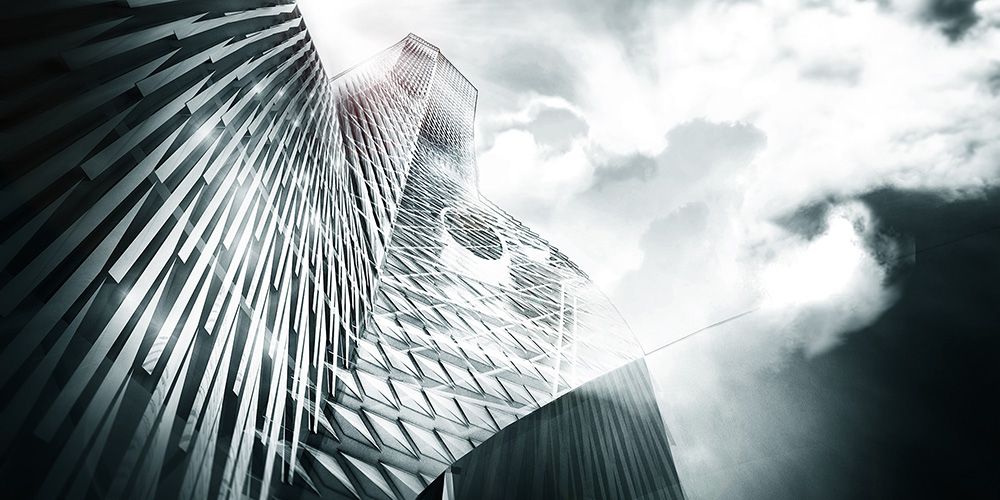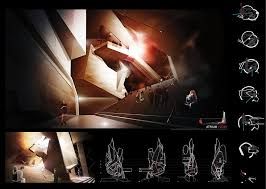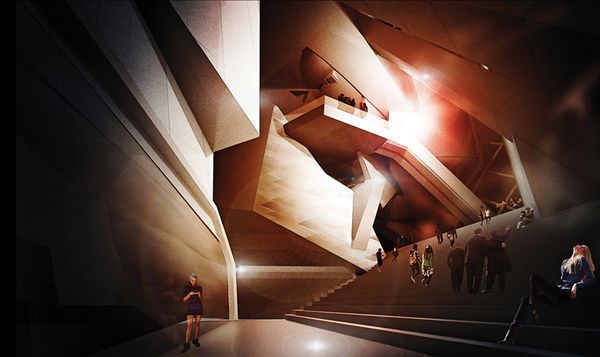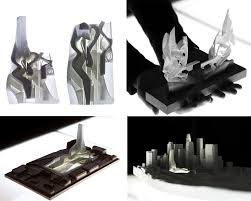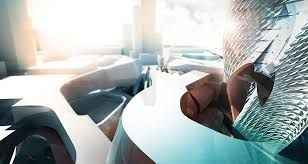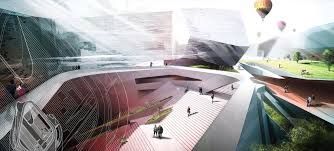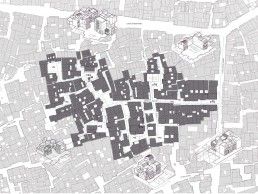Something that will continue to be important to the progress of architecture until mankind stops building skyscrapers, is the transition from horizontal podium to vertical tower. The study of this move was, amongst other objectives, a key part of this thesis by Brandon Scott Sampson. The other objectives are the formation and delineation of a complex program, and the utilization of a subtractive design process to create dynamism and a sort of architectural theatre.
Planned as being situated in Las Angeles, USA and developed over what is now one of the largest parking lots along the 110 Freeway and Francisco Street, it is a project which could feasibly be replicated around the world in similar urban voids.
The tower complex requires a void for location, and is itself composed of a series of strategic voids, therein forming the structure and interior environs. The building uses a diagrid, with secondary and tertiary structural systems to create a layered effect and thereby affect changes in the tower’s appearance throughout the day.
Part of this layering is a double-skin facade which is the result of environmental studies determining optimal performance and positioning of compositional elements.
By Matt Davis
Courtesy of Brandon Scott Sampson


