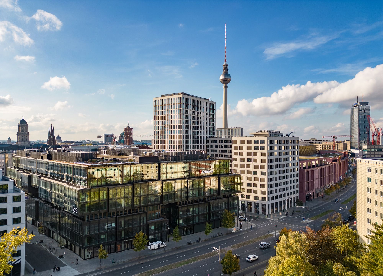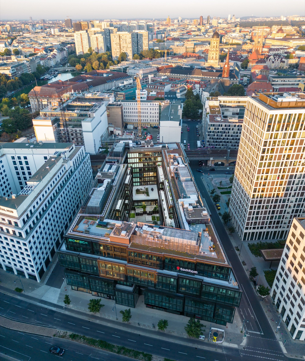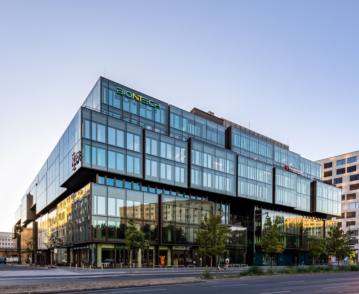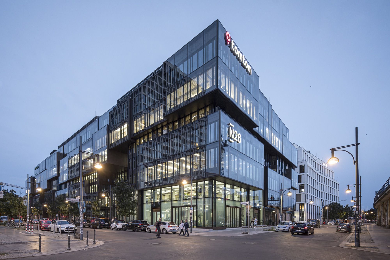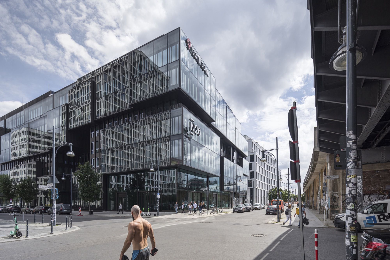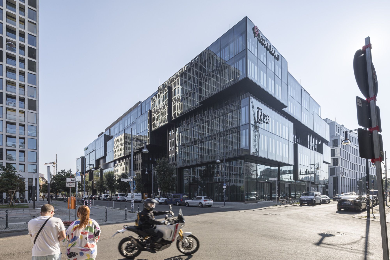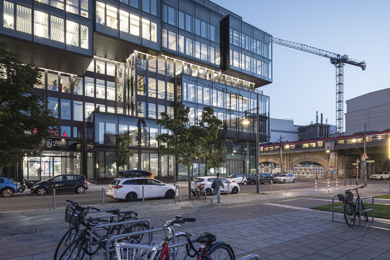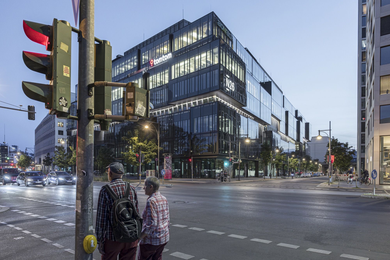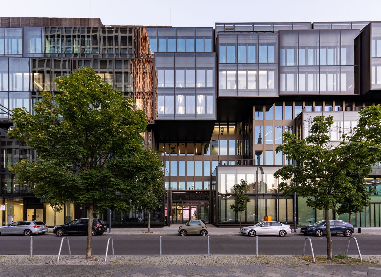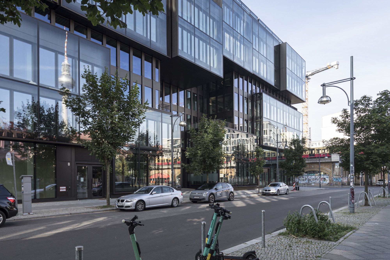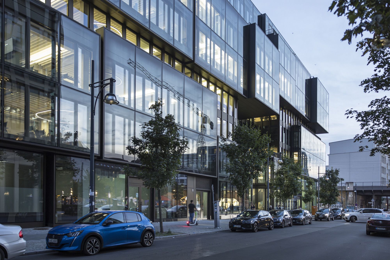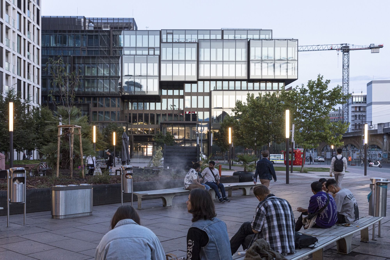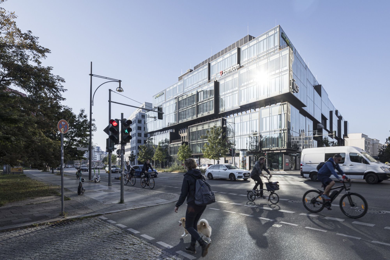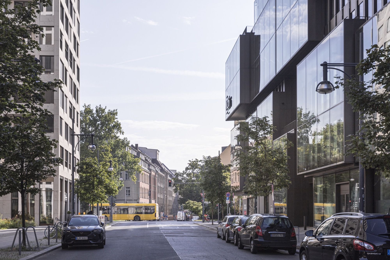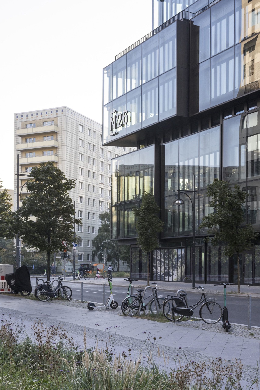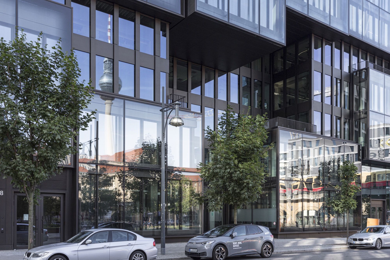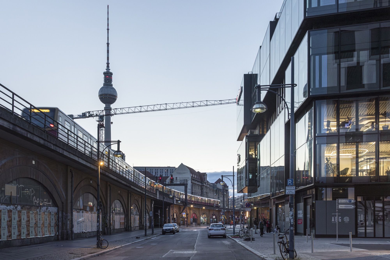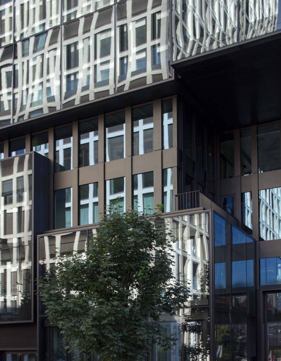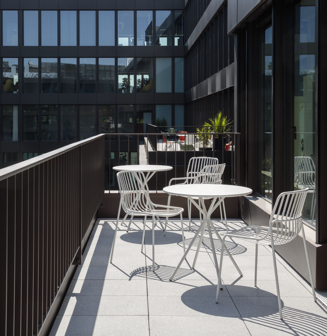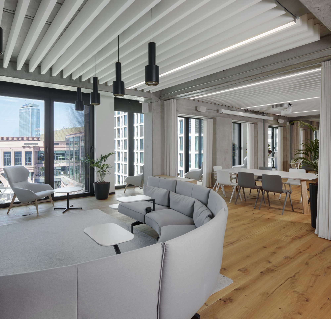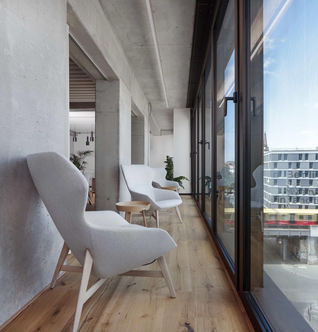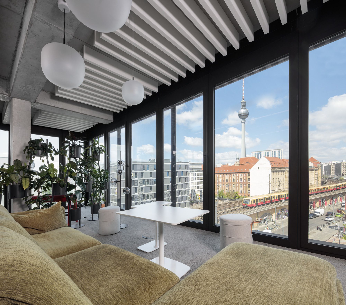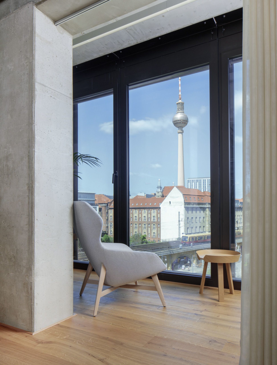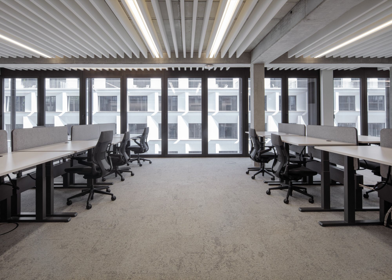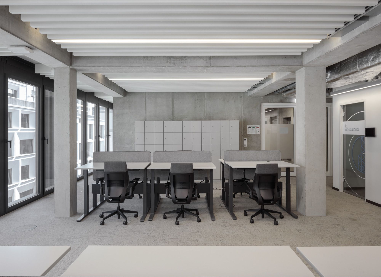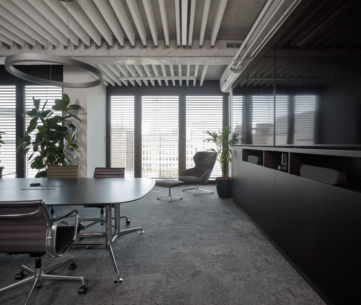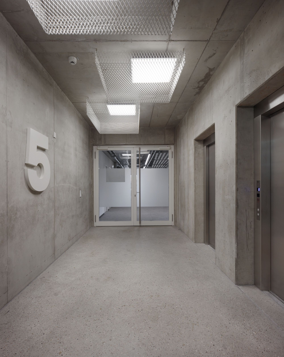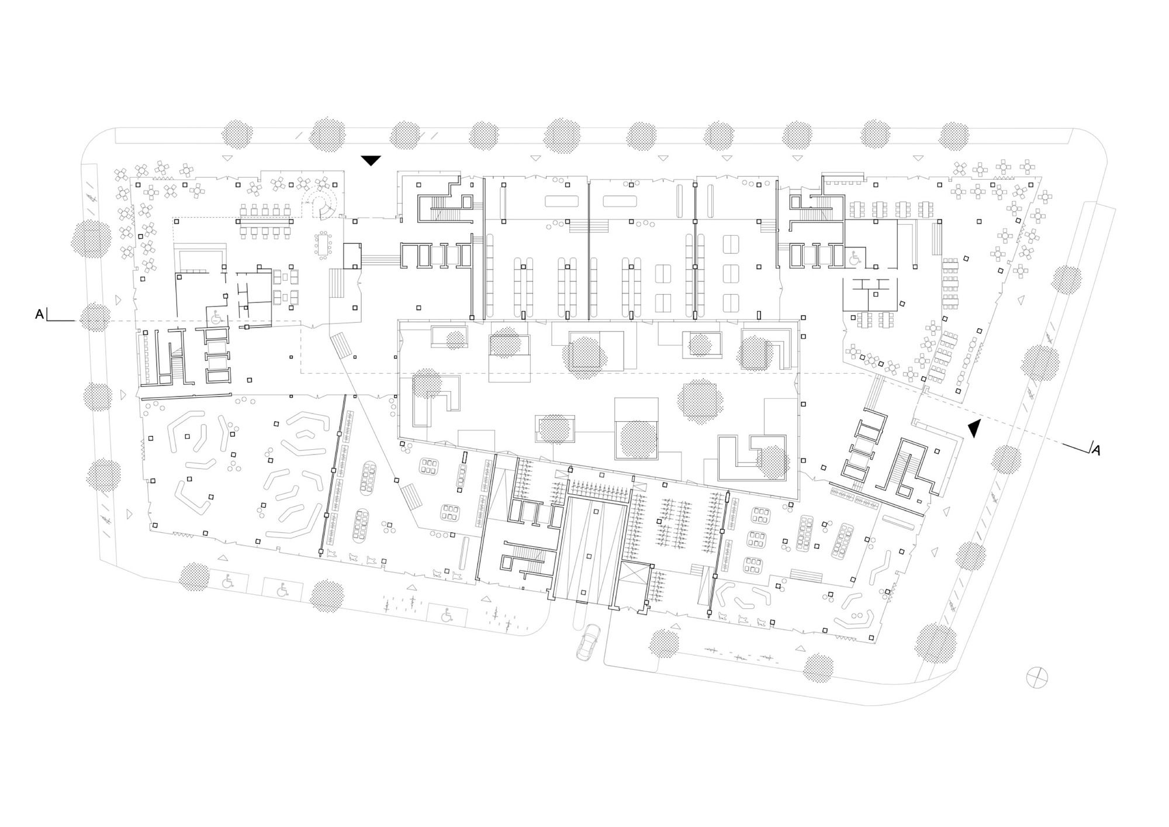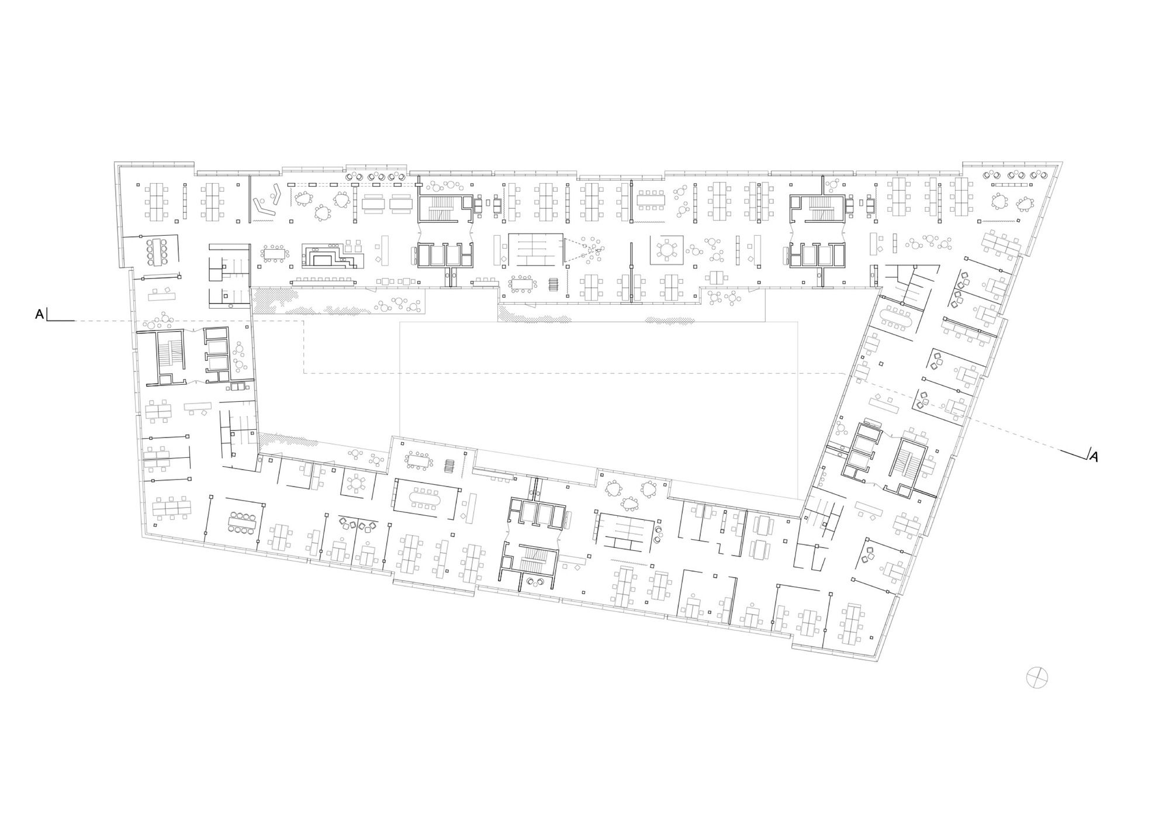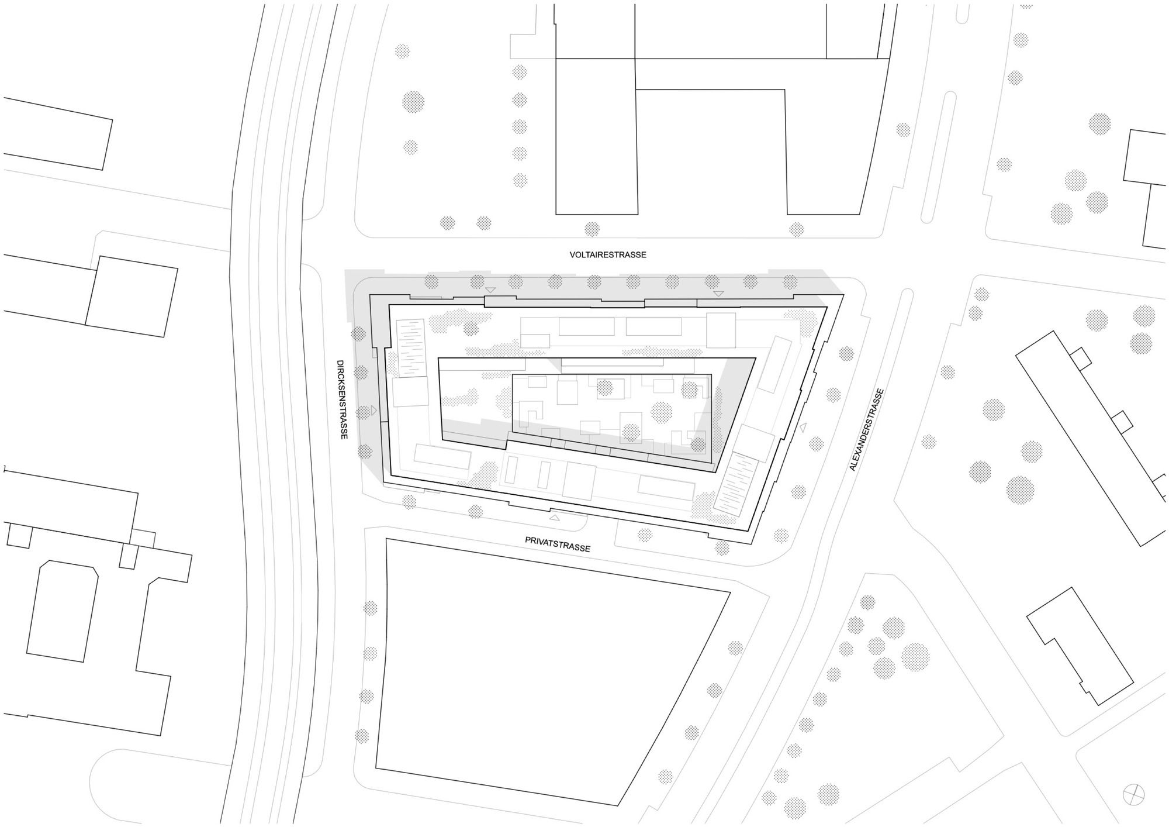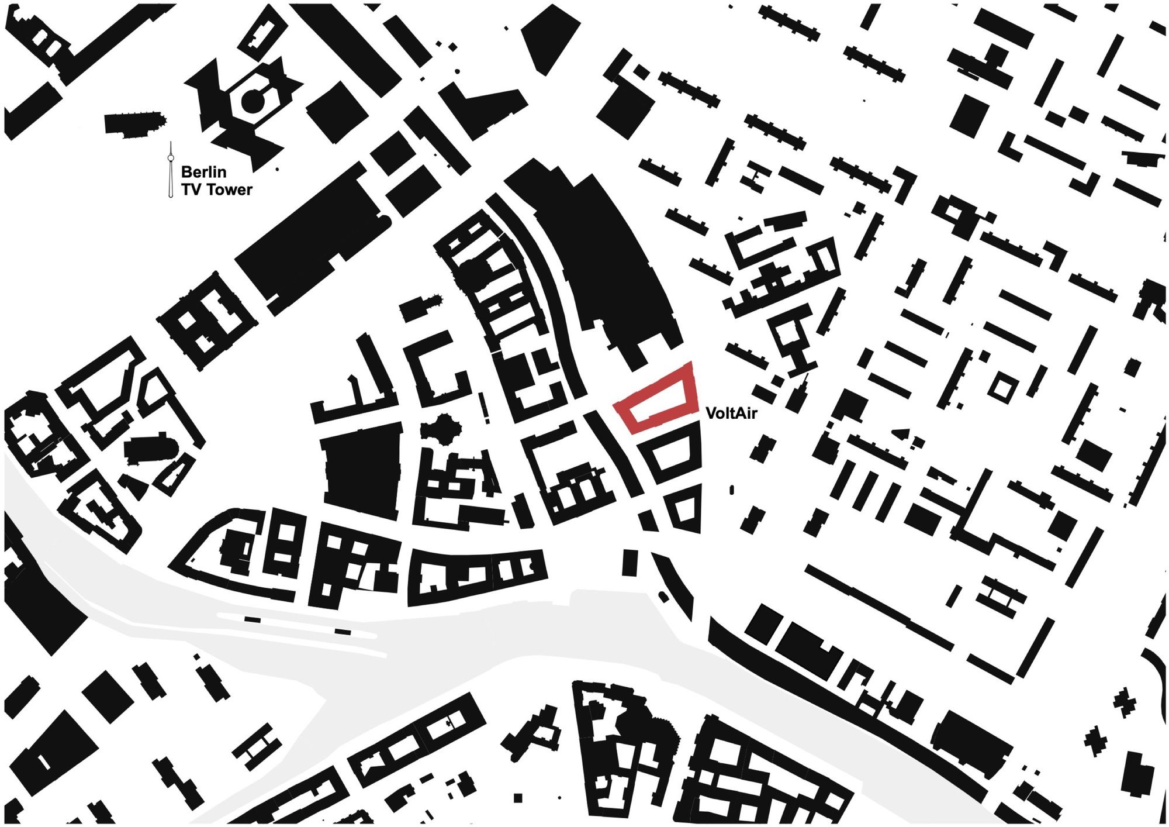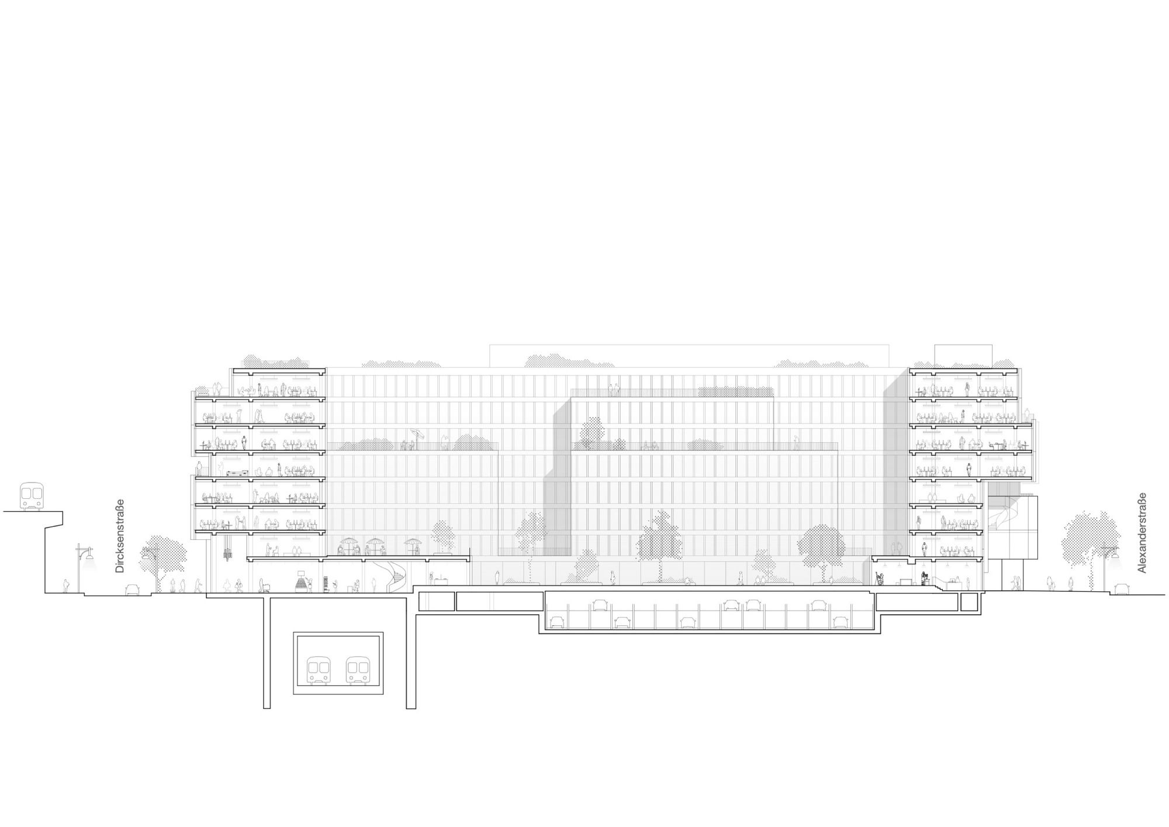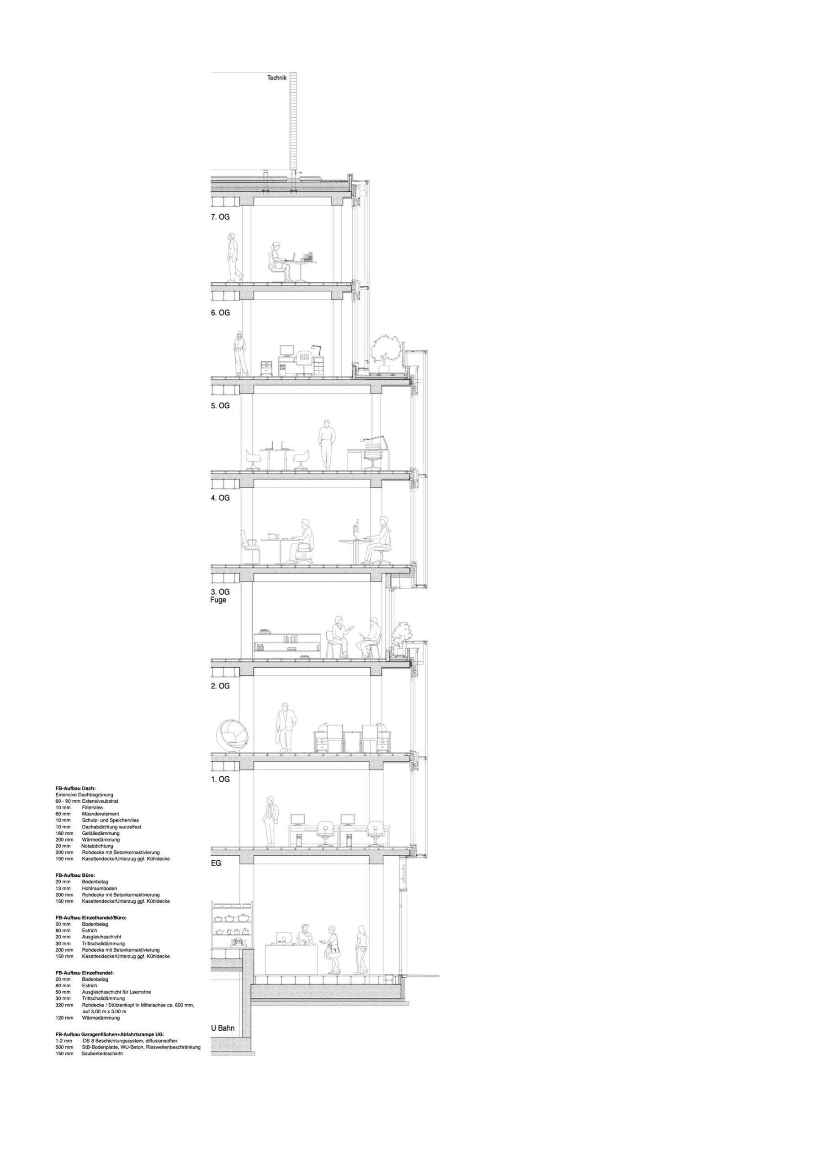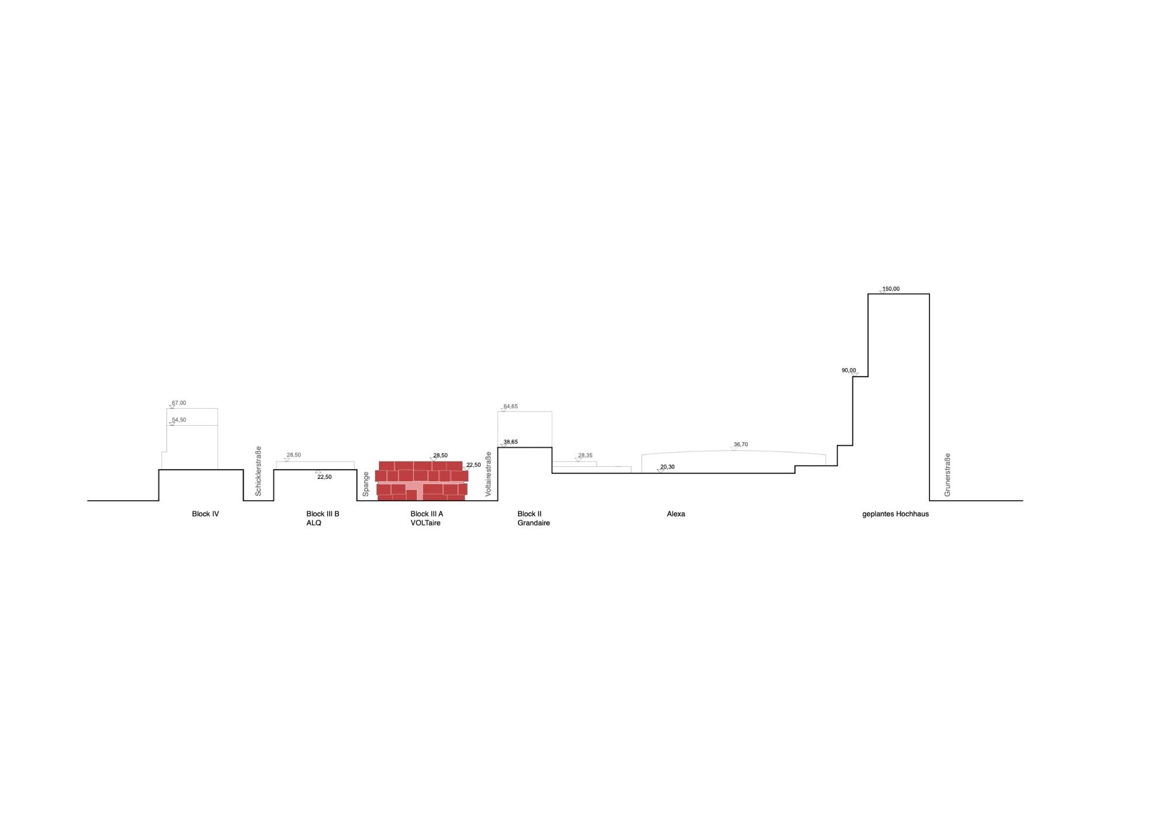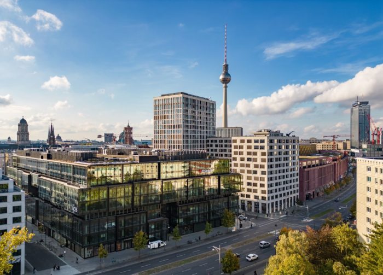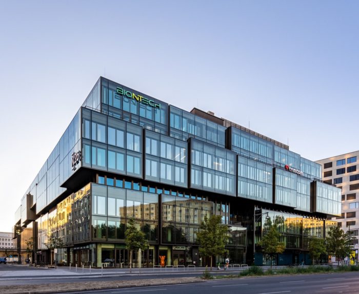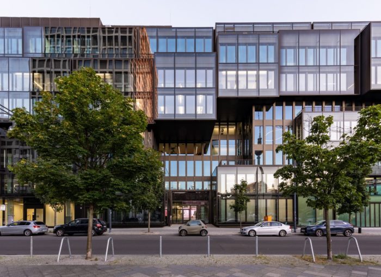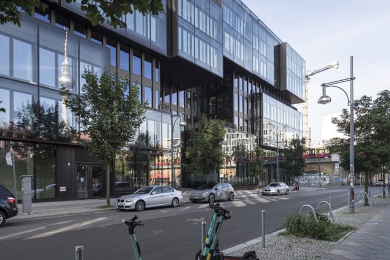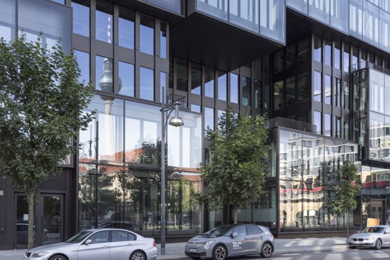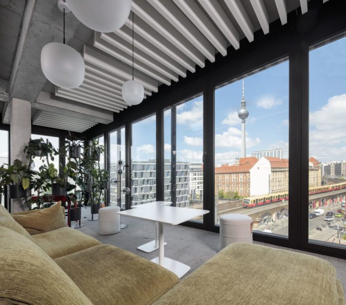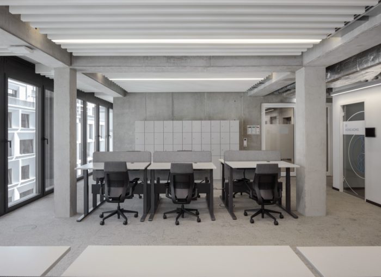VoltAir stands as a dynamic addition to the urban landscape of Alexanderplatz, right in the heart of Berlin. The building’s unique stacked cube design was born from a selective architecture competition back in 2014. Originally, it was envisioned to house mixed-use clusters catering to brands, sports, and hospitality.
However, due to a change in ownership, the sculptural concept had to adapt and evolve to meet new needs. In close collaboration with the property owner and with the constructive input of the Design Advisory Board led by Regula Lüscher, the essence of the original design was not only preserved but also enhanced. The arrangement of these glass cubes was carefully curated to encourage playful interaction with the iconic Berlin skyline.
VoltAir’s Design Concept
The building’s look is characterized by a series of stacked, two-story glass cubes, each designed as a ventilated double facade with bonded impact panes, eliminating the need for any mechanical fastenings. Achieving this complex construction required meticulous approvals on an individual basis, including rigorous pendulum swing tests. Notably, this project involved the use of the largest bonded glass panes ever witnessed in Germany.
The initial design, as envisioned in the competition, incorporated a horizontal setback aligning with the neighboring S-Bahn viaduct, establishing a strong connection between the building and the cityscape. This feature not only offers space for verdant terraces and loggias on the facade but also makes the entrances within the building stand out, thanks to the textural composition of the glass cubes.
Inside the VoltAir, a loft-like ambiance prevails, with room heights of 3 meters, extensive building depths of up to 24 meters, exposed concrete surfaces, and integrated technical installations. This design creates an environment that encourages communication and social interaction. The floor plans are both horizontally divisible and vertically connectable, providing the flexibility to adapt to the specific needs of its users.
VoltAir’s comprehensive design and prominent presence in the heart of Berlin have made it the sought-after destination for forward-thinking companies such as N26, Biontech, TomTom, and Seven Senders. It encapsulates all the hallmarks of a Green Building: The inclusion of green roofs, complete with rainwater management, contributes to urban climate enhancement by facilitating evaporation, aligning with the concept of a “sponge city.”
The VoltAir is seamlessly integrated with district heating and features an innovative system of bonded high-impact panes that support passive heating and cooling. Wind-protected sunshades within the facade’s interstitial spaces and LED lighting in office areas work to minimize heat accumulation. Furthermore, VoltAir has received pre-certification as a Green Building with the LEED Gold Standard, underscoring its commitment to sustainability. The pursuit of a WiredScore certification further underscores its dedication to a cutting-edge technological infrastructure.
Project Info:
Architects: J. Mayer H. Architects
Area: 29500 m²
Year: 2023
Photographs: Laurian Ghinițoiu, Sterling Elmendorf, Ludger Paffrath
Structural Engineering: AWD Ingenieurgesellschaft mbH
Project Management: Ranner Projektmanagement GmbH
Building Physics: Möhler + Partner Ingenieure AG
Partners In Charge: Jürgen Mayer H., Hans Schneider
Project Leader: Marcus Blum
Project Team: Paul Angelier, Lars Becker, Christoph Emenlauer, Antje Kalus, Mael Kang, Simon Kassner, Elina Kolarova, Mehrdad Mashaie, Julien Sarale, Jonas Wenzke
Client: Joint Venture von ABG Real Estate Group und Felix Gädeke
Facade Engineering: knippershelbig GmbH
Building Services: IGTech Gmbh
Fire Safety Engineering: HHP Ingenieure für Brandschutz
City: Berlin
Country: Germany
