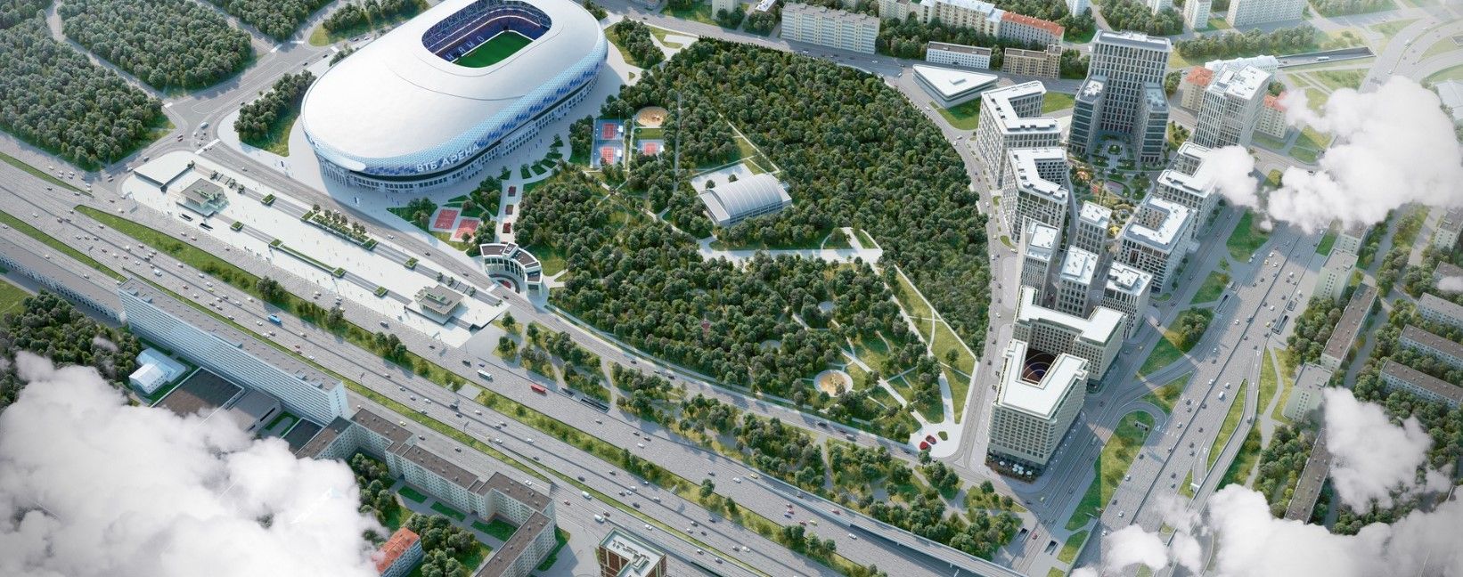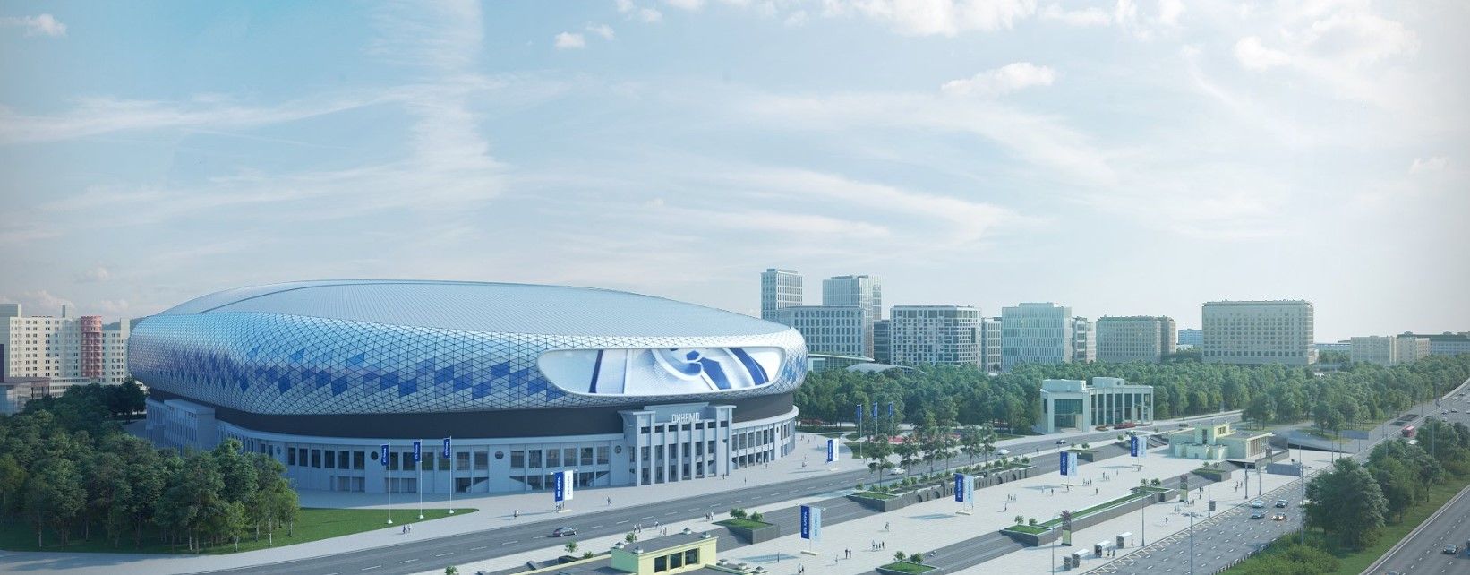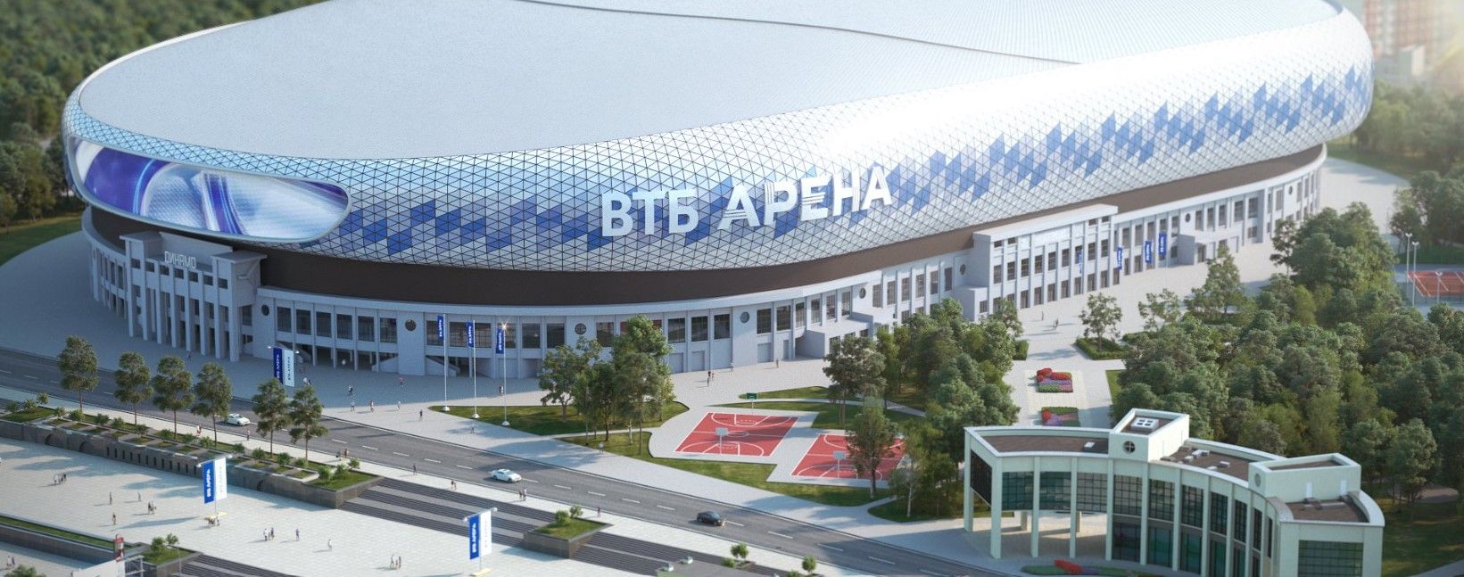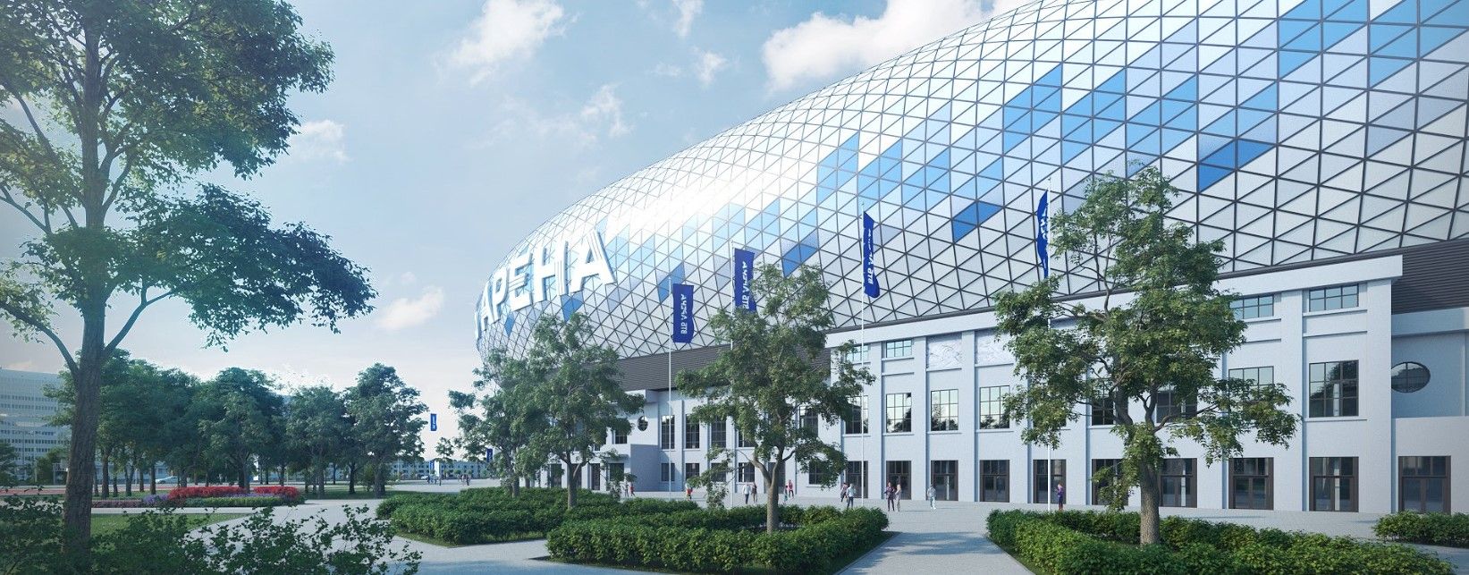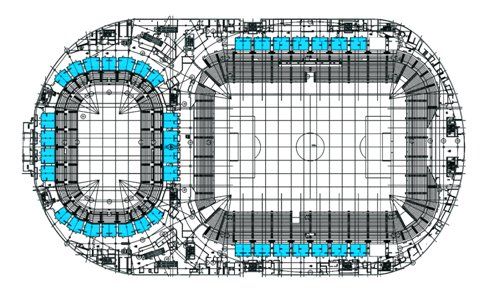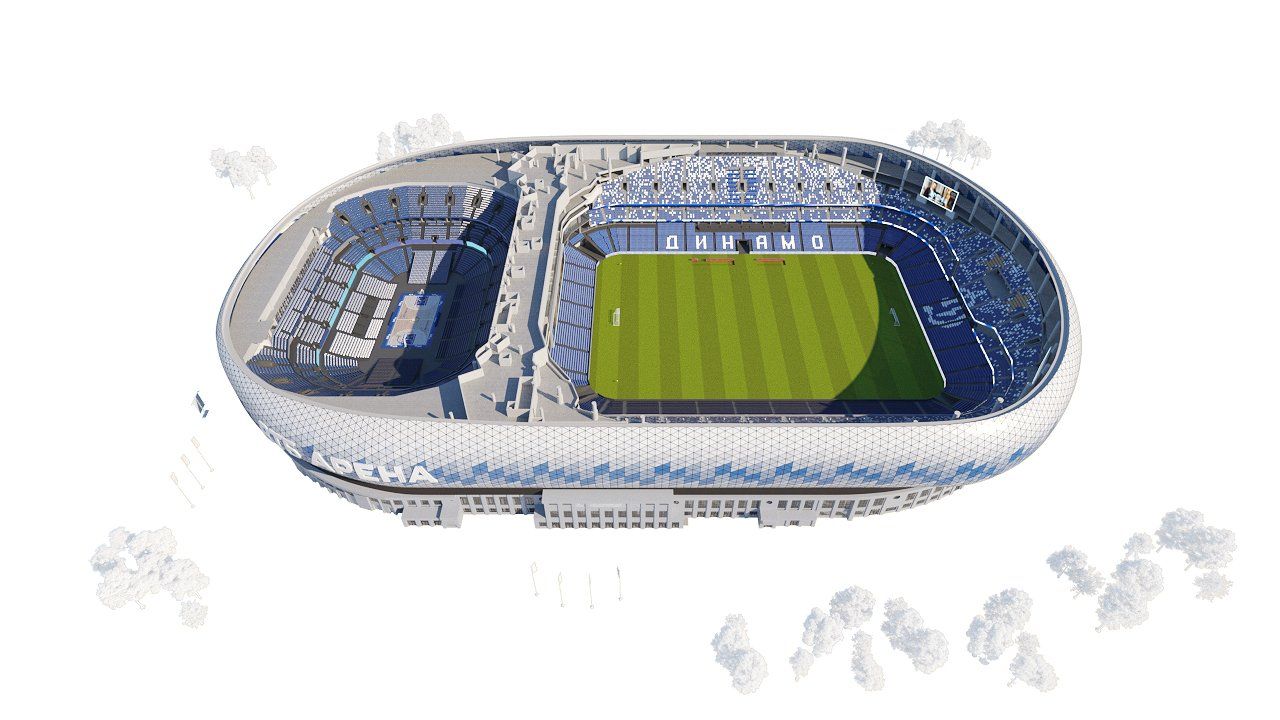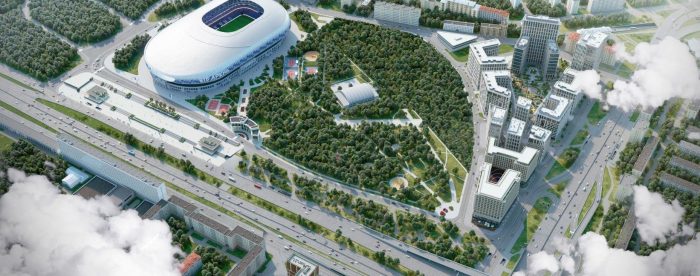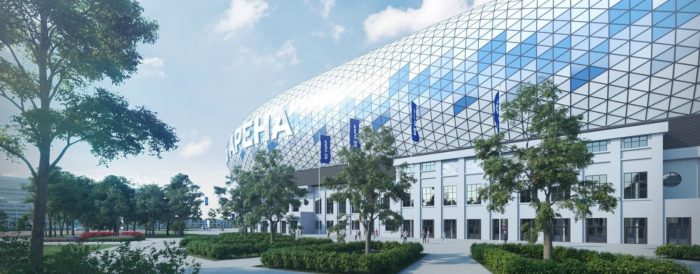VTB Arena Park
The new VTB Stadium and Arena includes the redevelopment of the Dynamo Moscow stadium and its surrounding park. The 300.000 sm VTB Arena Park is thought to be one of the largest projects that will be developed in the Russian Federation in the coming years.
The Dynamo Moscow stadium is located at Petrovsky Park in the heart of Moscow, a site that has a rich history that goes back to the year 1782 when Catherina the Great ordered the construction of the Petrovski Palace.
The two stadium and indoor arena will be situated above the existing wall of the old stadium, preserving the perimeter façade of the existing arena and integrating it functionally and aesthetically into the new proposal.
To be financially self-sustaining, VTB Arena Park will also host cultural and retail facilities.
The outdoor stadium offers seating for 27,000 seats with private suite boxes and VIP business seats. The indoor arena will be compliant with IIHF and the NBA and offer a capacity of 12,000 seats in hockey configuration and also includes private suite boxes and business seats.
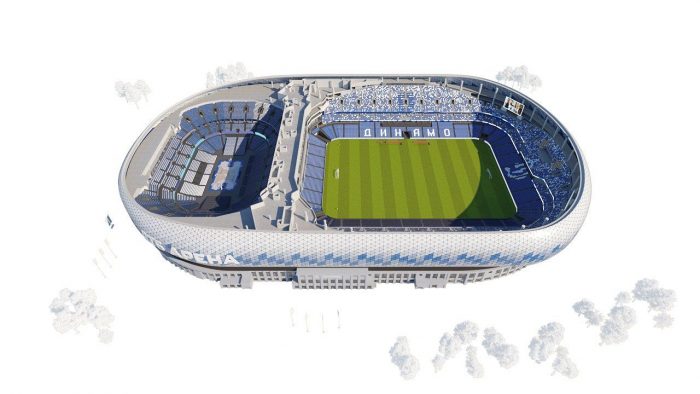 Project Info
Project Info
Architects: Manica Architecture
Location: Moscow, Russia
Project Owner and Developer: VTB Bank
Local General Architect: SPeeCH Architects
Construction: VINCI Construction
Type: Stadium
Year: 2017
