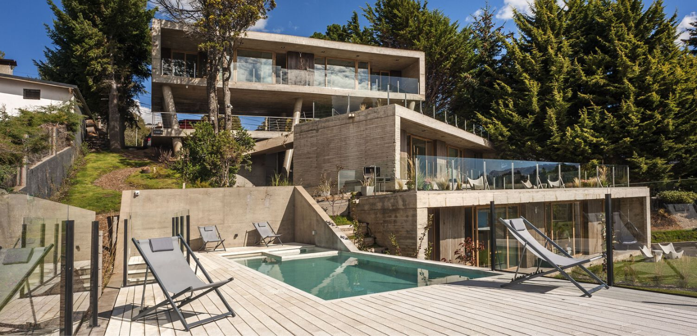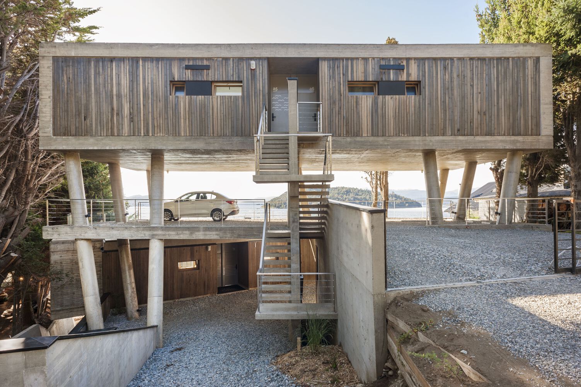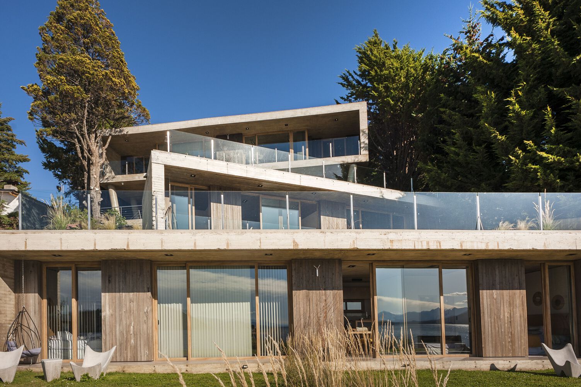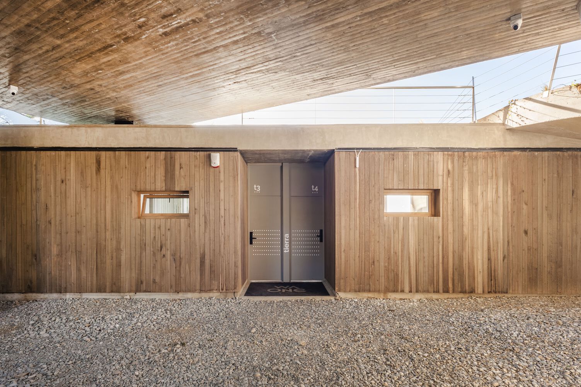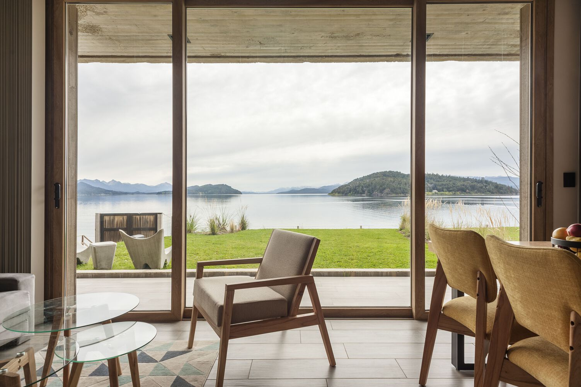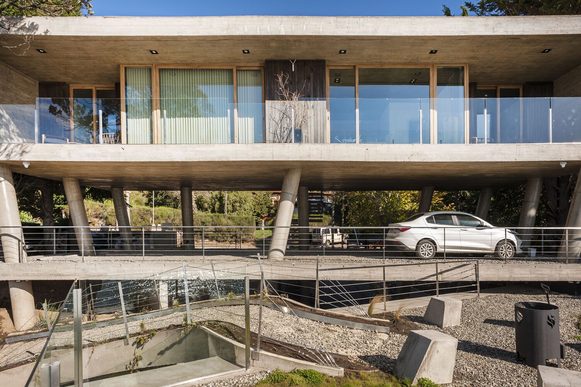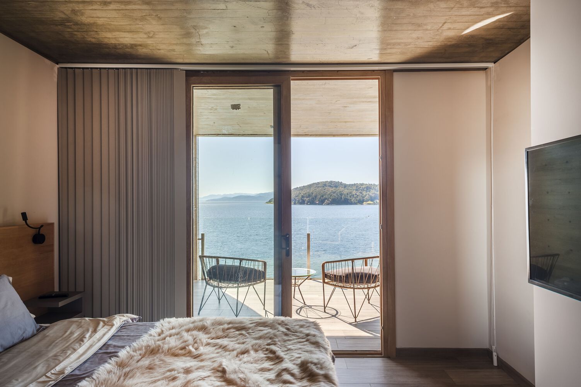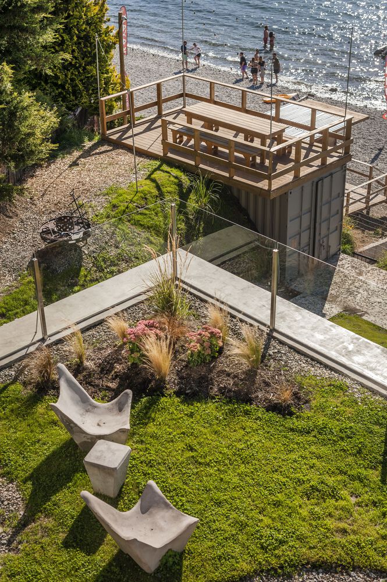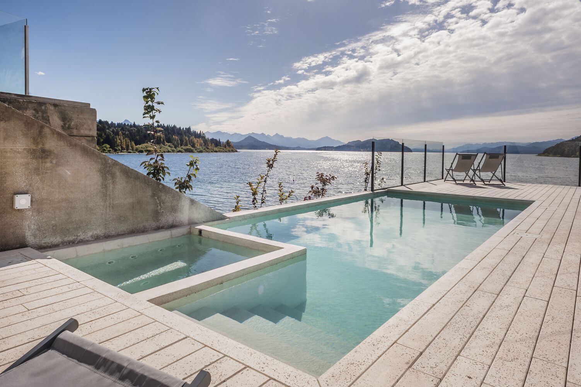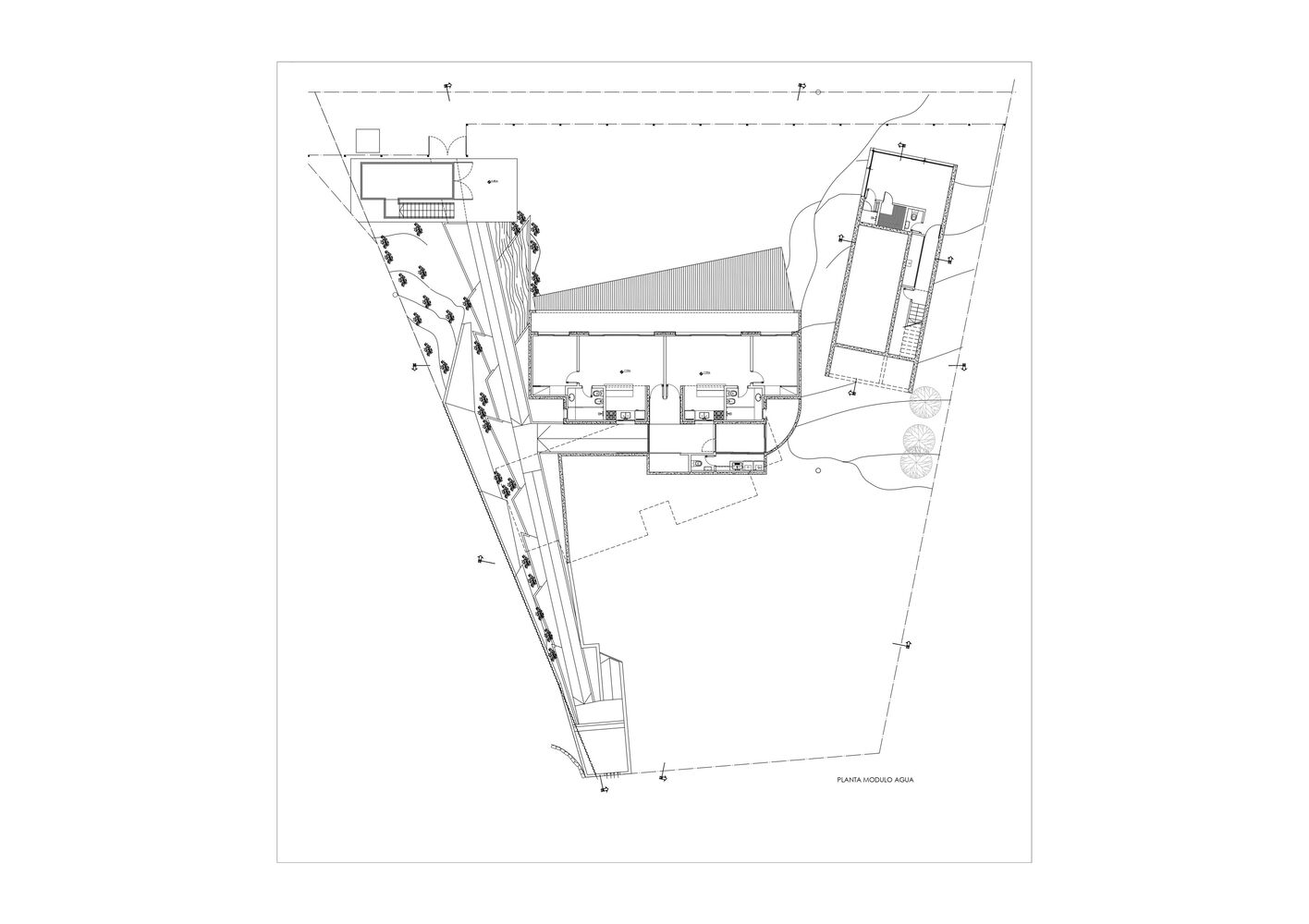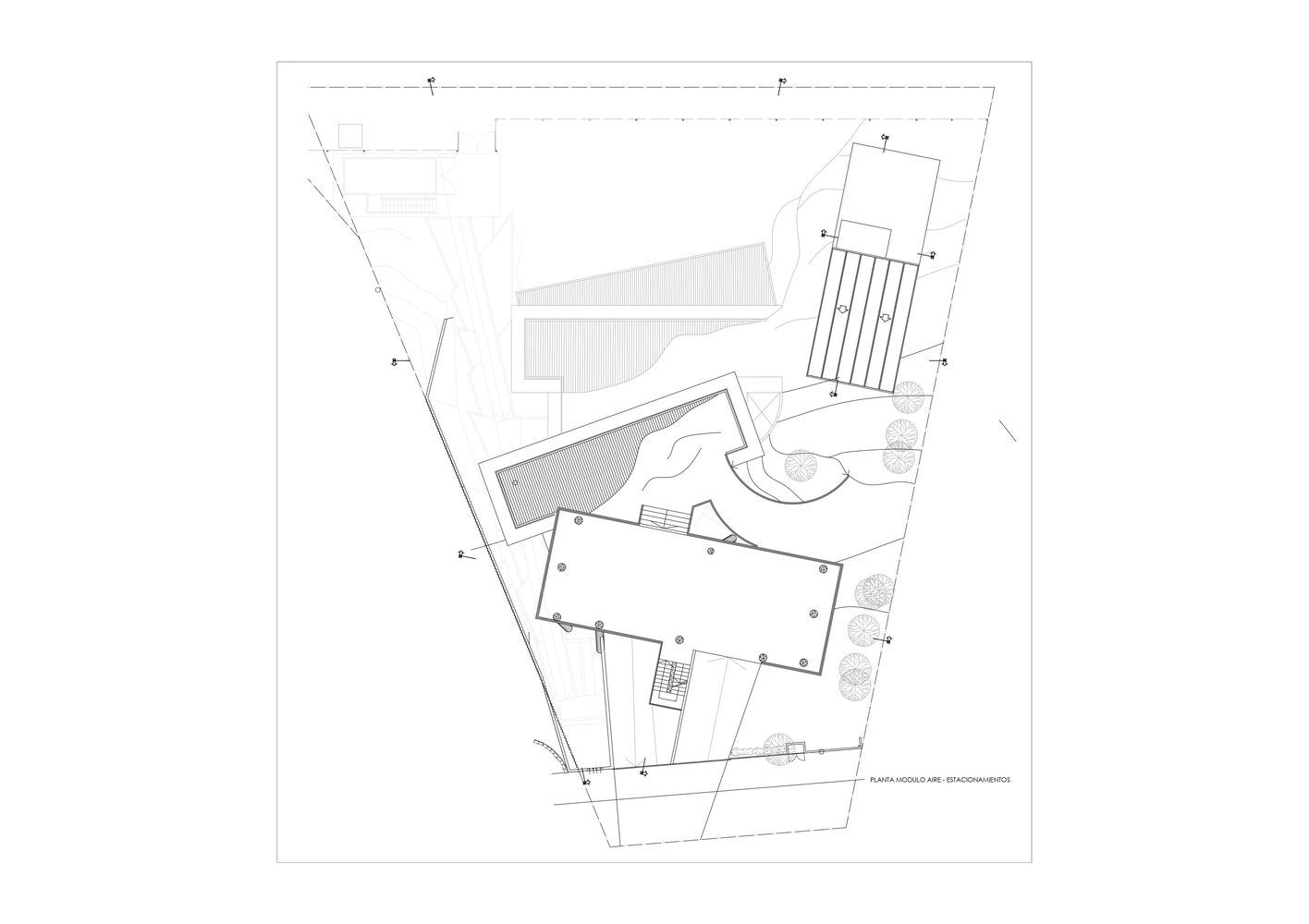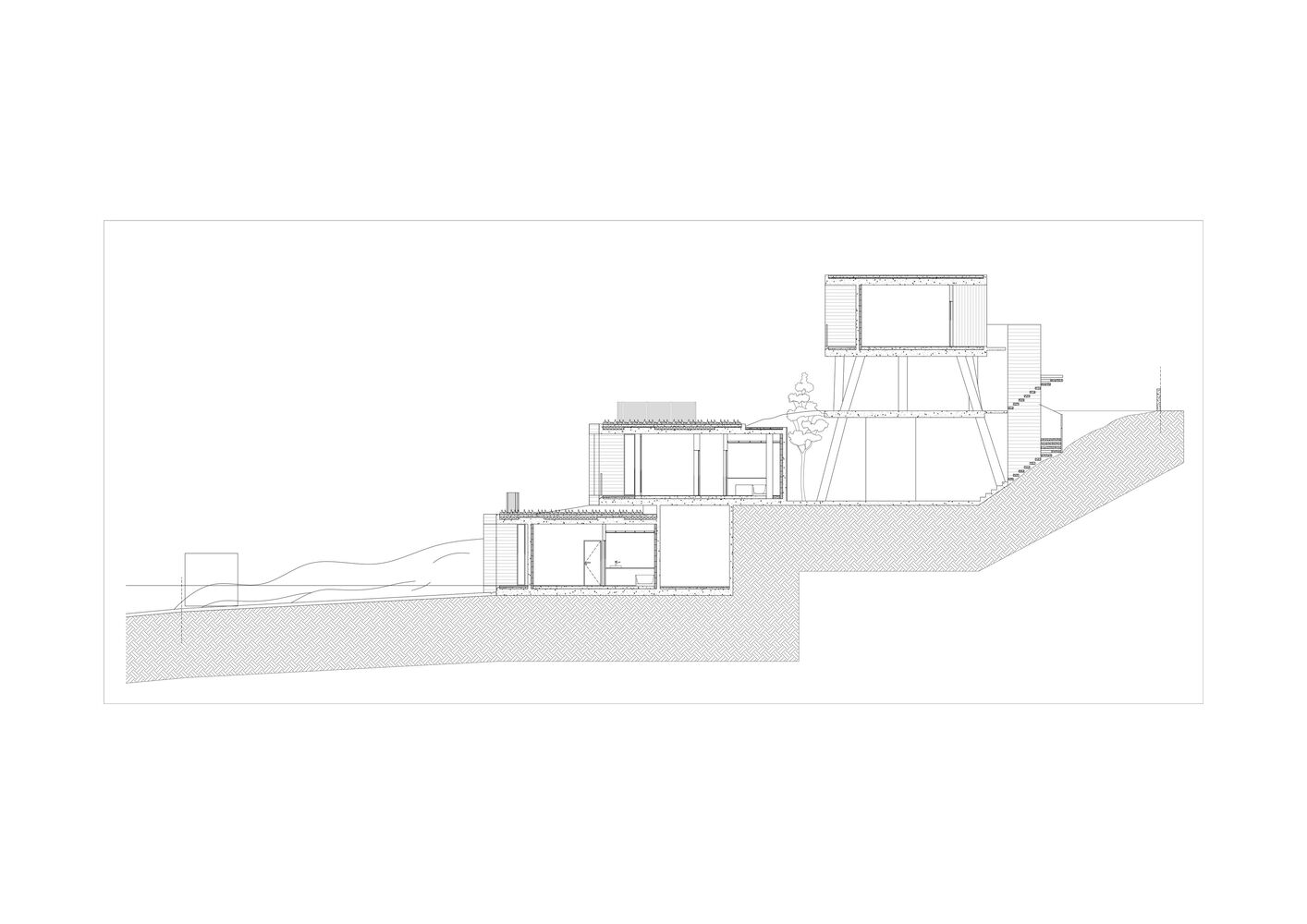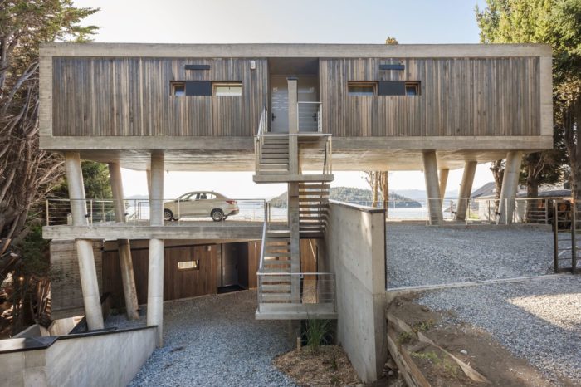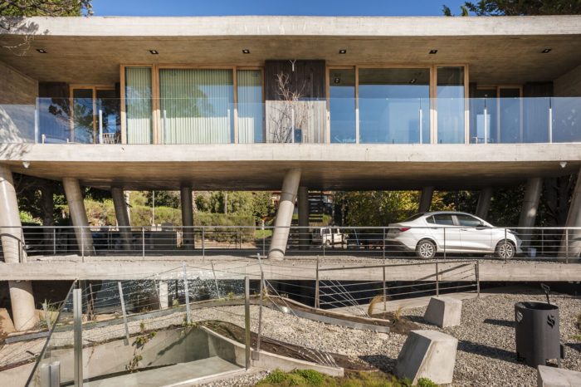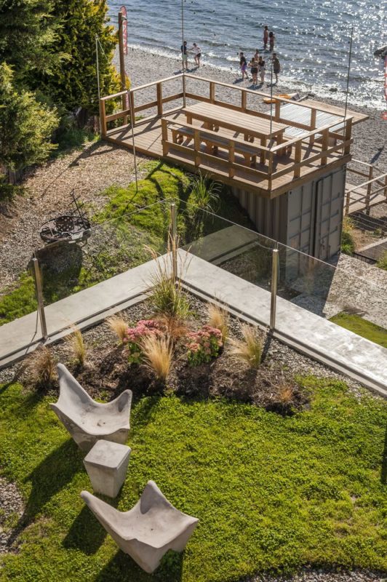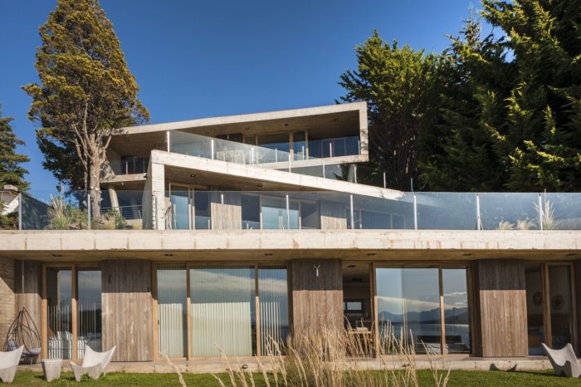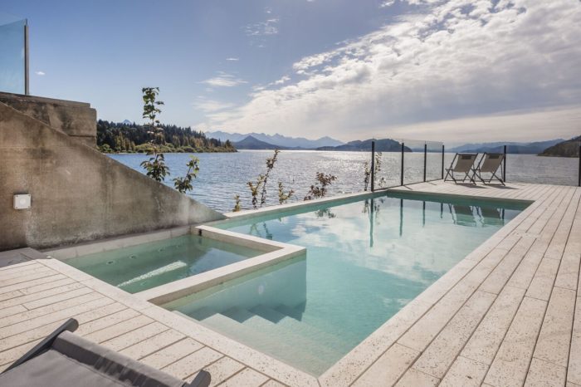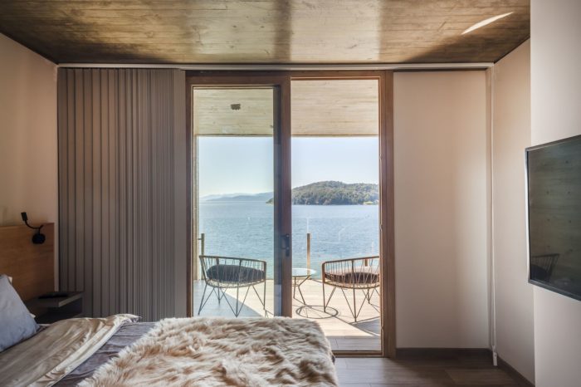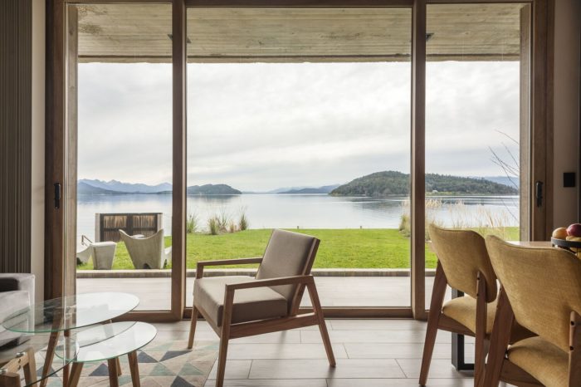The WA One Lakes Houses is a breathtaking architectural splendor nestled in the scenic lands of Bariloche. From the first moment the design team set foot on this mesmerizing terrain, they were captivated by the scarcity of places showcasing the lake from the streets. This realization sparked an idea that soon became the guiding principle for the ambitious project: “Maintaining public views and intervening as little as possible in the lot.”
WA One Lakes Houses’ Design Concept
Embracing a minimalist architectural style, WA One Lakes Houses’ design philosophy revolves around the notion of the building serving as a mere frame, allowing the natural landscape and lush vegetation to take center stage. The project’s team carefully curated materials that possess resilience, low-maintenance attributes, and minimal visual impact. The fusion of reinforced concrete, wood, and glass seamlessly blends with the enchanting surroundings, creating an unobtrusive yet captivating ensemble.
The construction process was no ordinary feat, involving relocating hundreds of cubic meters of soil to bury the modules discreetly. This meticulous approach preserved the natural slopes, expanded the absorbent land, and paved the way for green roofs that enhance the insulation of each unit.
The studio’s dedication to energy efficiency led them to embrace innovative construction systems, materials, and technologies, resulting in exemplary passive insulation. This eco-conscious choice not only ensures reduced energy consumption but also harmonizes with the adjacent serene environment.
Nature played an instrumental role in the design journey, as the design team opted for native species in landscaping. Not only do these plants require minimal upkeep, but they also seamlessly integrate with the landscape, forging an inseparable bond between architecture and nature.
As a tourist-oriented project, the architects poured their efforts into crafting a plethora of common-use spaces that cater to each individual’s unique preferences. From private terraces and viewpoints to a deck adorned with a warm fireplace, a solarium to bask in the sun’s embrace, a sparkling swimming pool to cool off, a soothing sauna to unwind, and a well-equipped gym for those who seek an invigorating workout – they have curated an array of choices to delight every guest.
At WA One Lakes Houses, diversity thrives as the project comprises three modules oriented at different angles and elevations, granting each unit a distinctive view of the mesmerizing lake. These units are meticulously crafted to cater to the comfort and needs of 2 to 4 individuals, ensuring an unforgettable experience for every guest.
WA One Lakes Houses is a world where architecture bows to nature, where every structure seamlessly blends with the awe-inspiring landscape, and where comfort and serenity go hand in hand. Experience the wonder of WA One Lakes Houses, and let nature’s grandeur embrace your soul.
Project Info:
- Architects: Elias + Vermaasen Arquitectos Asociados
- Area: 554 m²
- Year: 2023
- Photographs: Tato Clavijo
- Manufacturers: Baxi, Ilva, Orbis, REHAU, Roca
- Lead Architects: Horacio Elias, Damian Vermaasen
- Design Team: Horacio Elías, Damian Vermaasen, Leandro Suarez, Matias Gomez Crespo, Dolores Bonessa, Abril Godoy
- Structural Engineer: Leonardo Osorio
- Landscape: Sol Montes
- City: San Carlos de Bariloche
- Country: Argentina
