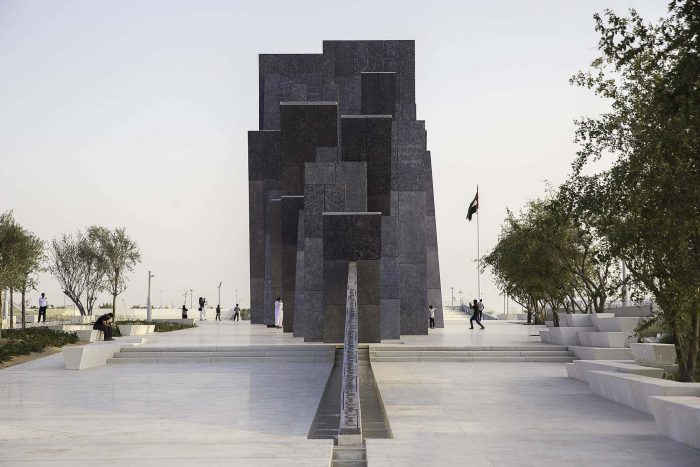Wahat Al Karama
UAP collaborated with British artist, Idris Khan, to realize a monument as the centerpiece of the new United Arab Emirates (UAE) Memorial Park, ‘Wahat Al Karama’, in Abu Dhabi. Commissioned by His Highness Sheikh Mohammed bin Zayed Al Nahyan, Crown Prince of Abu Dhabi and Deputy Supreme Commander of the UAE Armed Forces, the memorial honors the members of the UAE Armed Forces and the sacrifices made in support of their country’s sovereignty, dignity, and freedom. The centerpiece of ‘Wahat Al Karama’, meaning “the oasis of dignity”, is a 90-meter long monument comprised of 31 learning tablets which symbolize the support between soldiers, families, and citizens in the face of adversity. Clad with over 850 cast-aluminum panels, sections of the tablets are sandblasted and stamped with poems by emirs of the UAE. The ‘Pavilion of Honour’ positioned at the end of the memorial journey was designed by Khan in collaboration with bureau^proberts. The internal walls of the pavilion are clad with over 2,700 plates cast from 11 tons of recycled aluminum sourced from decommissioned armored vehicles. The plates are embedded with the names of UAE heroes whose lives have been lost in service. Idris Khan was selected for the project from the curation of international artists, where a strong cultural connection and understanding made his memorial the winning concept. UAP worked closely with Khan, from concept design to fabrication and installation, to translate his vision into this monumental work. The memorial was officially opened by the Crown Prince of Abu Dhabi in November 2016, coinciding with the UAE’s inaugural Commemoration Day ceremony.
Project Info
Architects: Bureau Proberts
Location: Abu Dhabi, United Arab Emirate
Year: 2016
Type: Pavilion
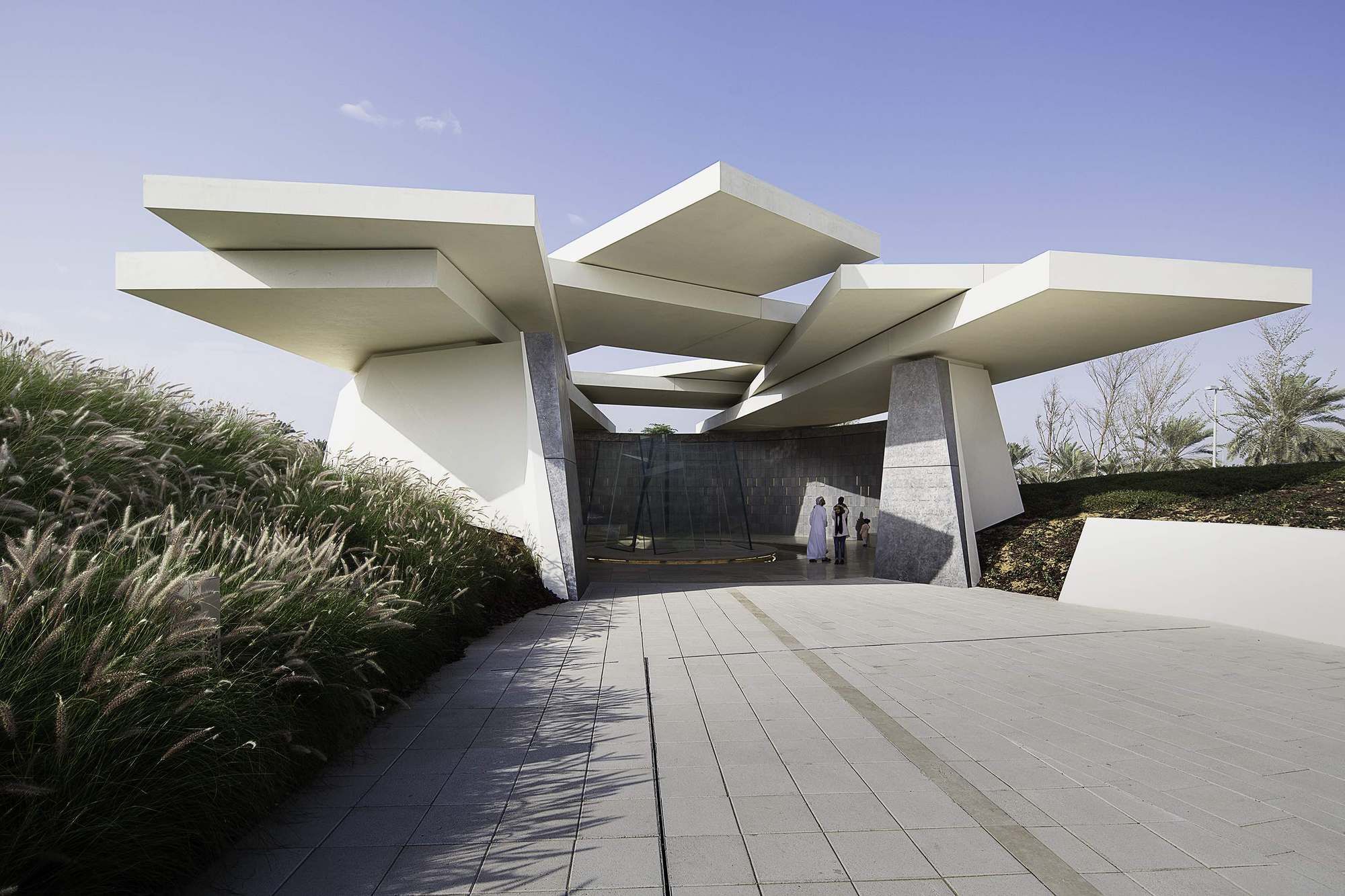
photography by © Jonathan Gainer
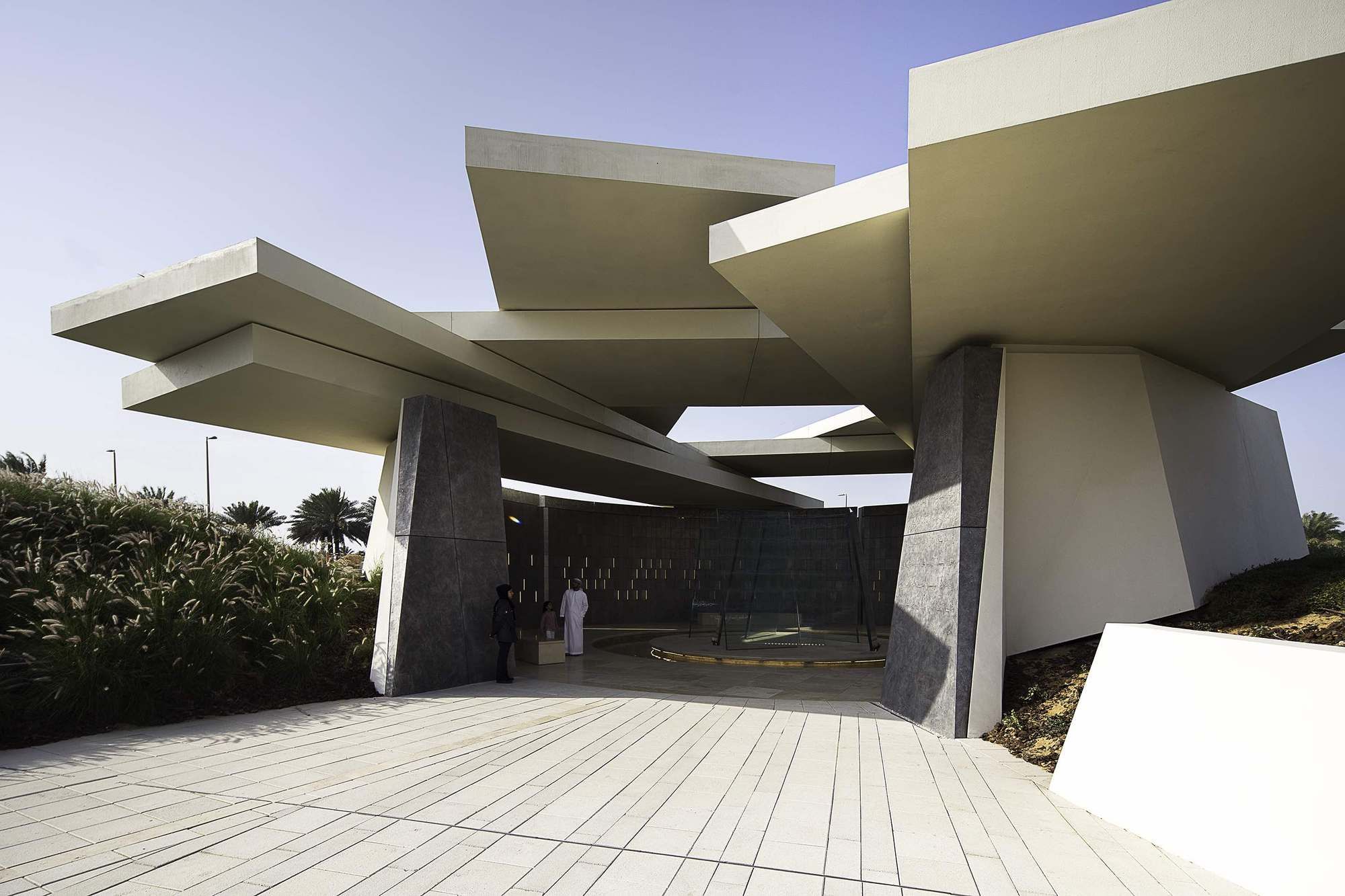
photography by © Jonathan Gainer
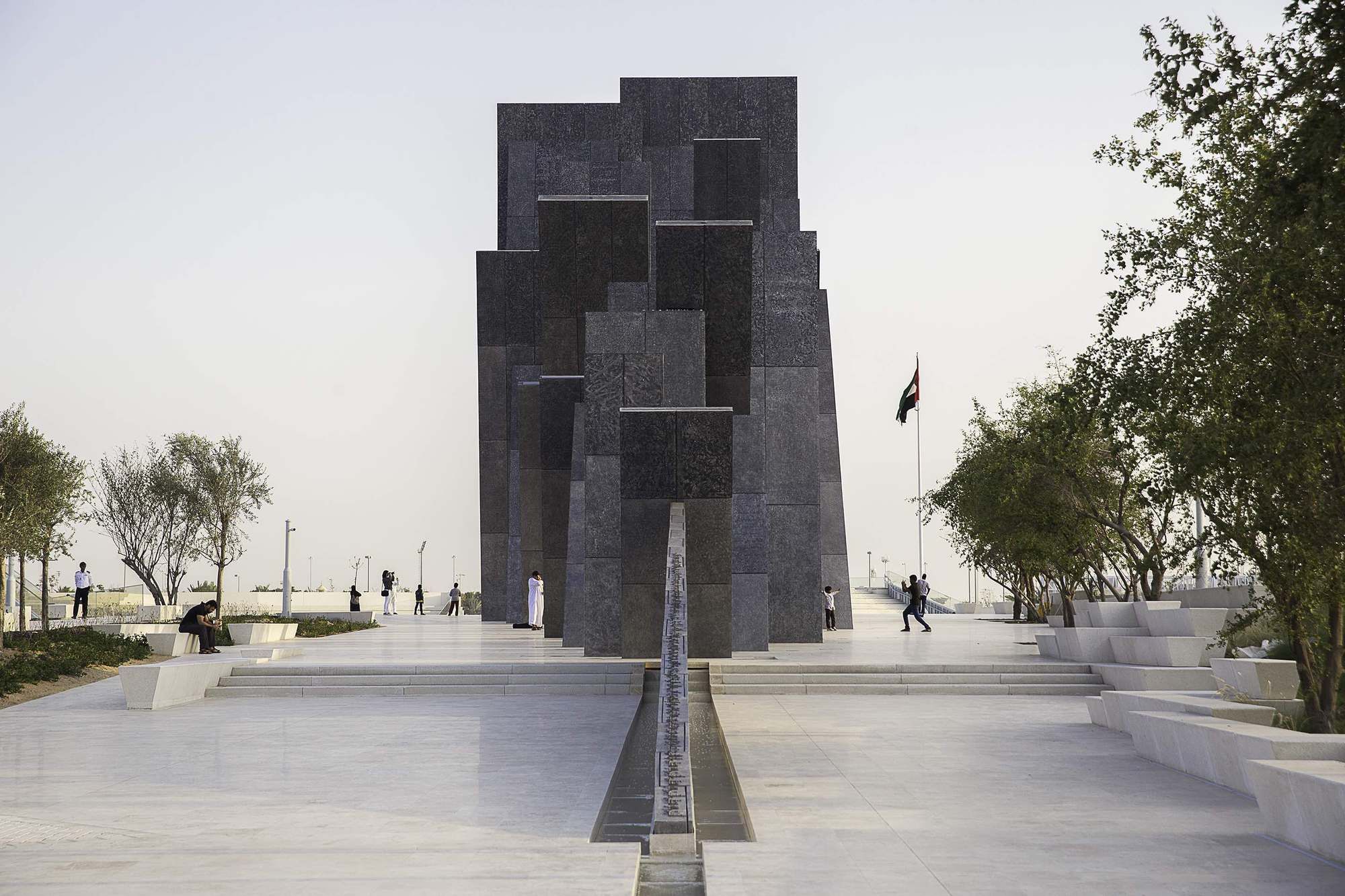
photography by © Jonathan Gainer
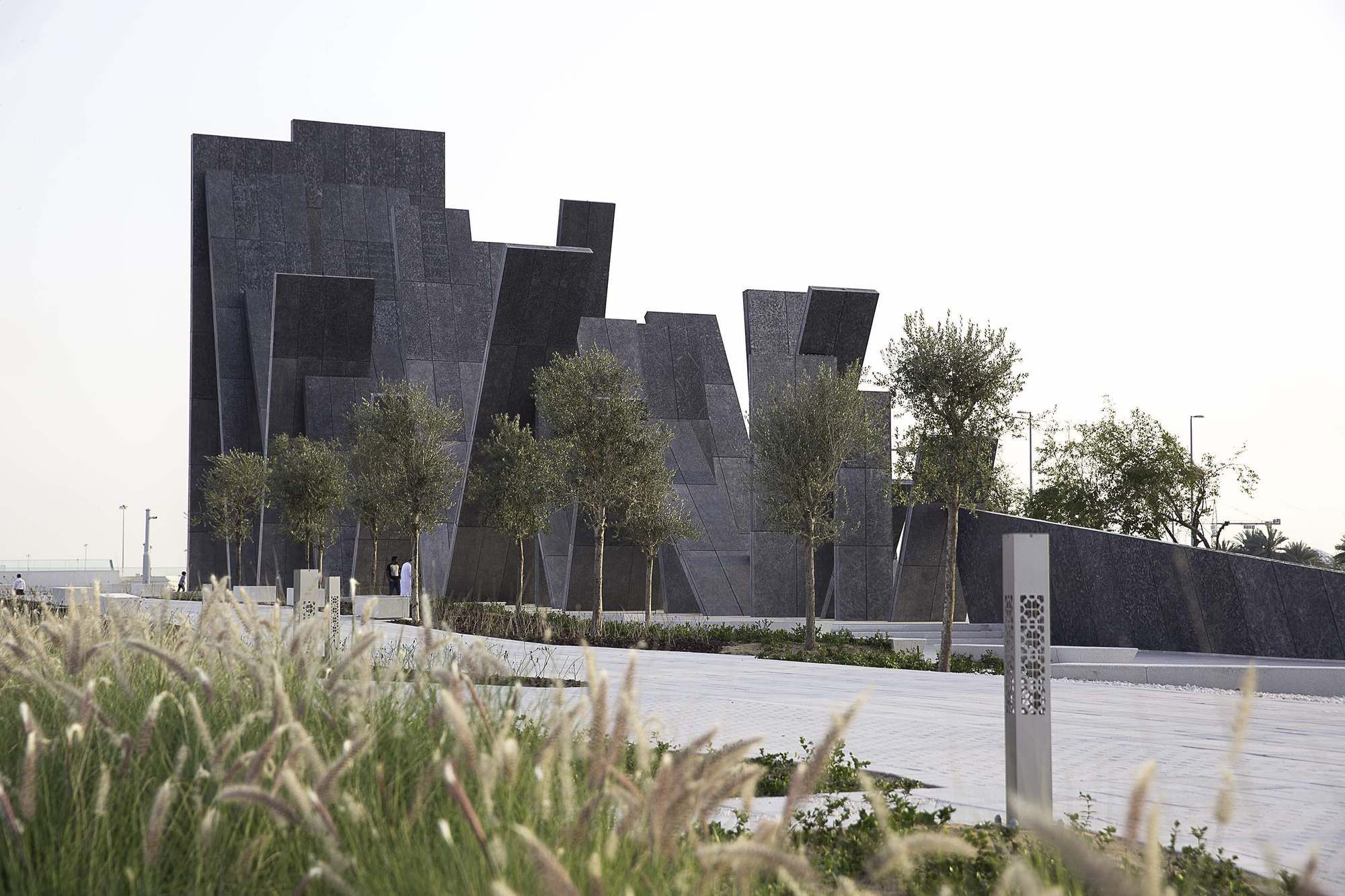
photography by © Jonathan Gainer
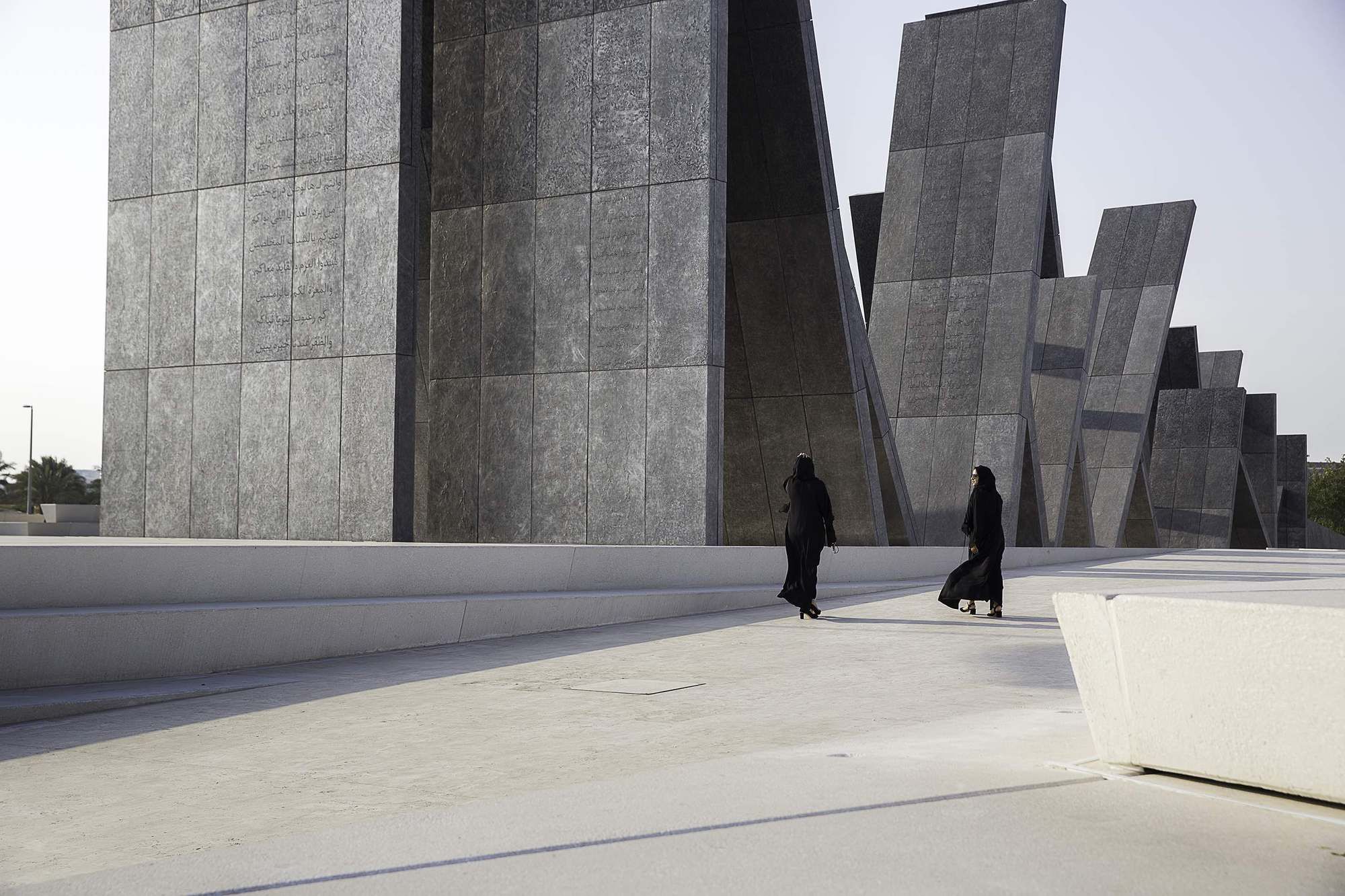
photography by © Jonathan Gainer
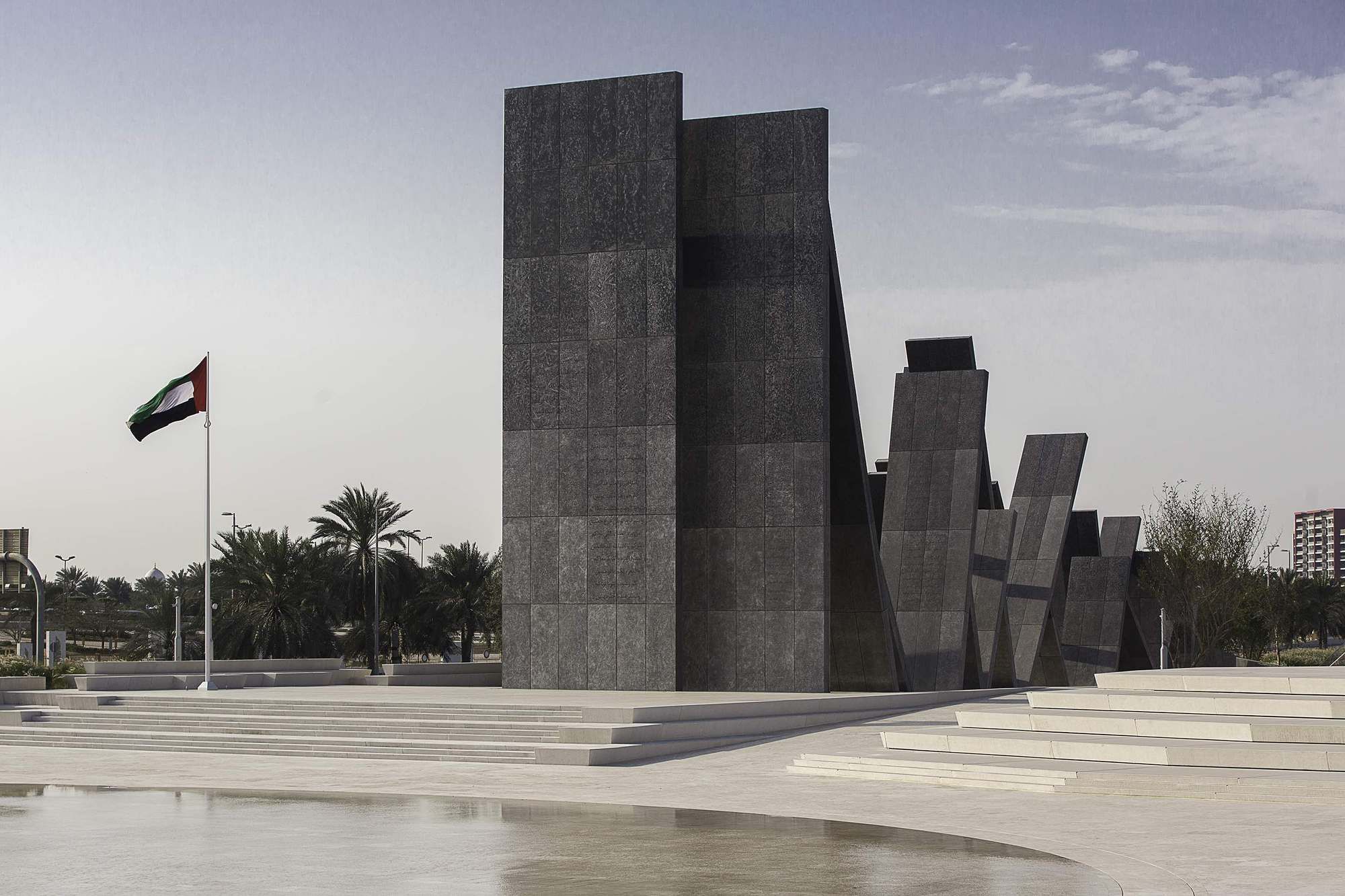
photography by © Jonathan Gainer
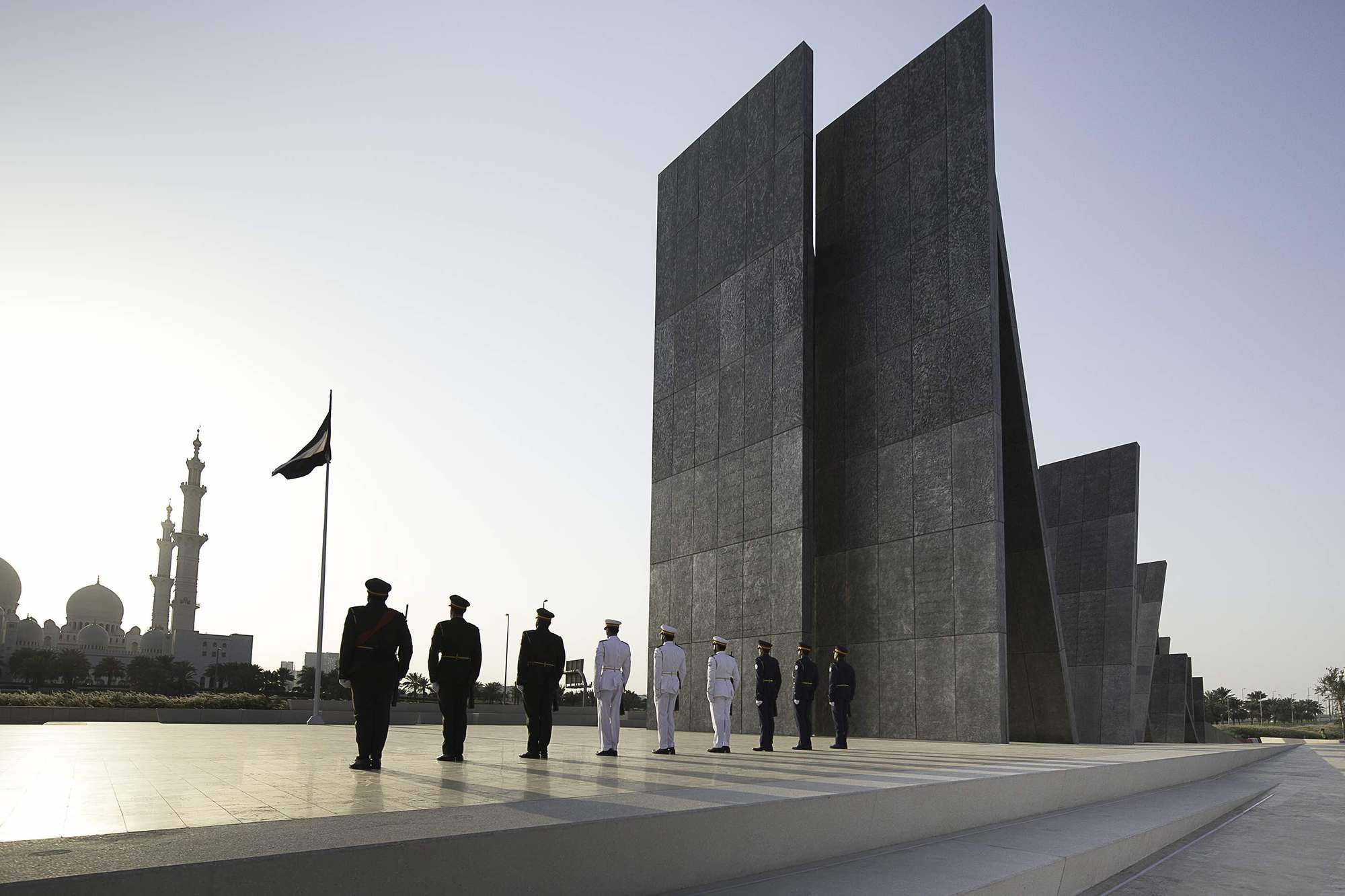
photography by © Jonathan Gainer
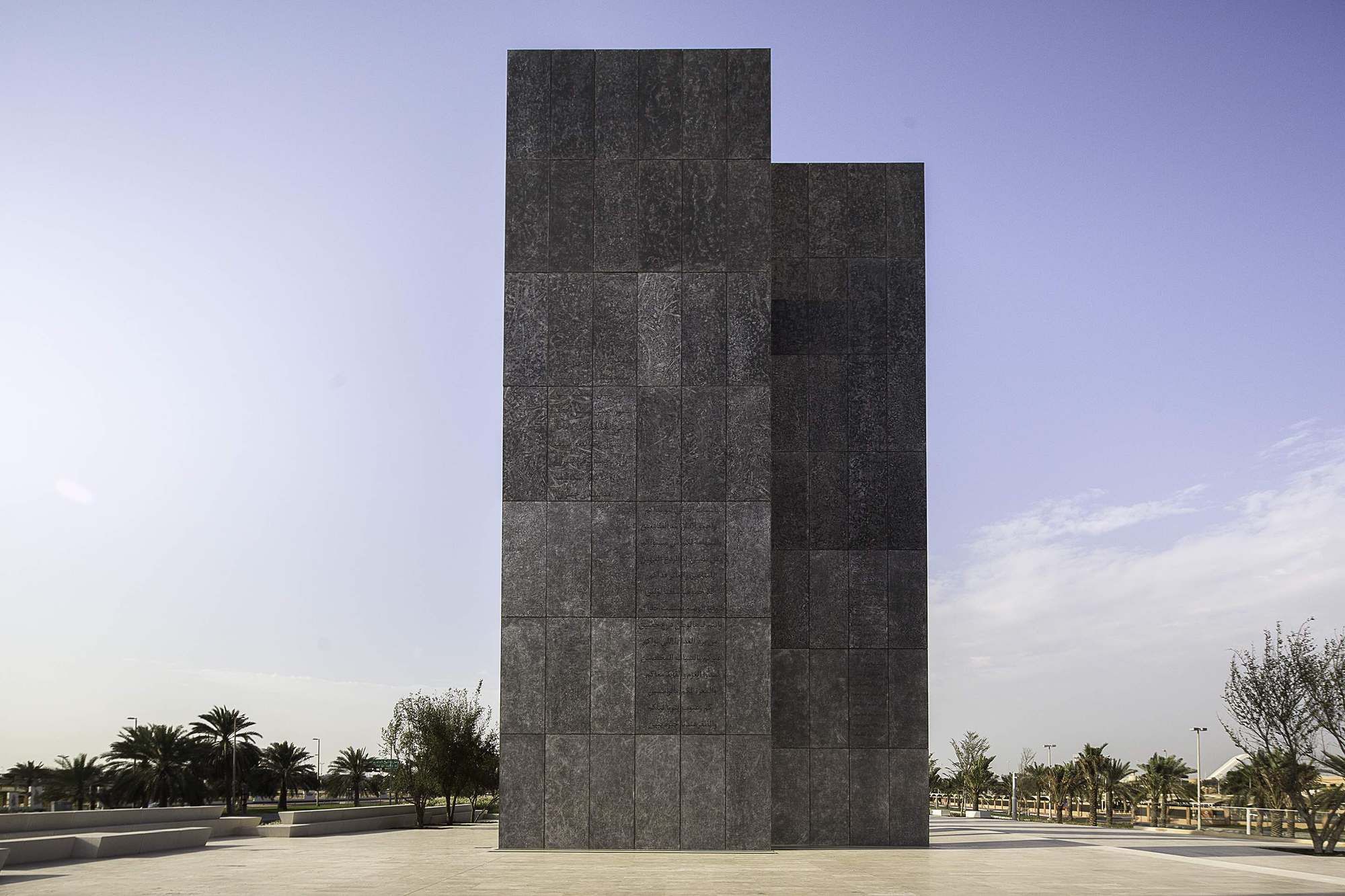
photography by © Jonathan Gainer

photography by © Jonathan Gainer
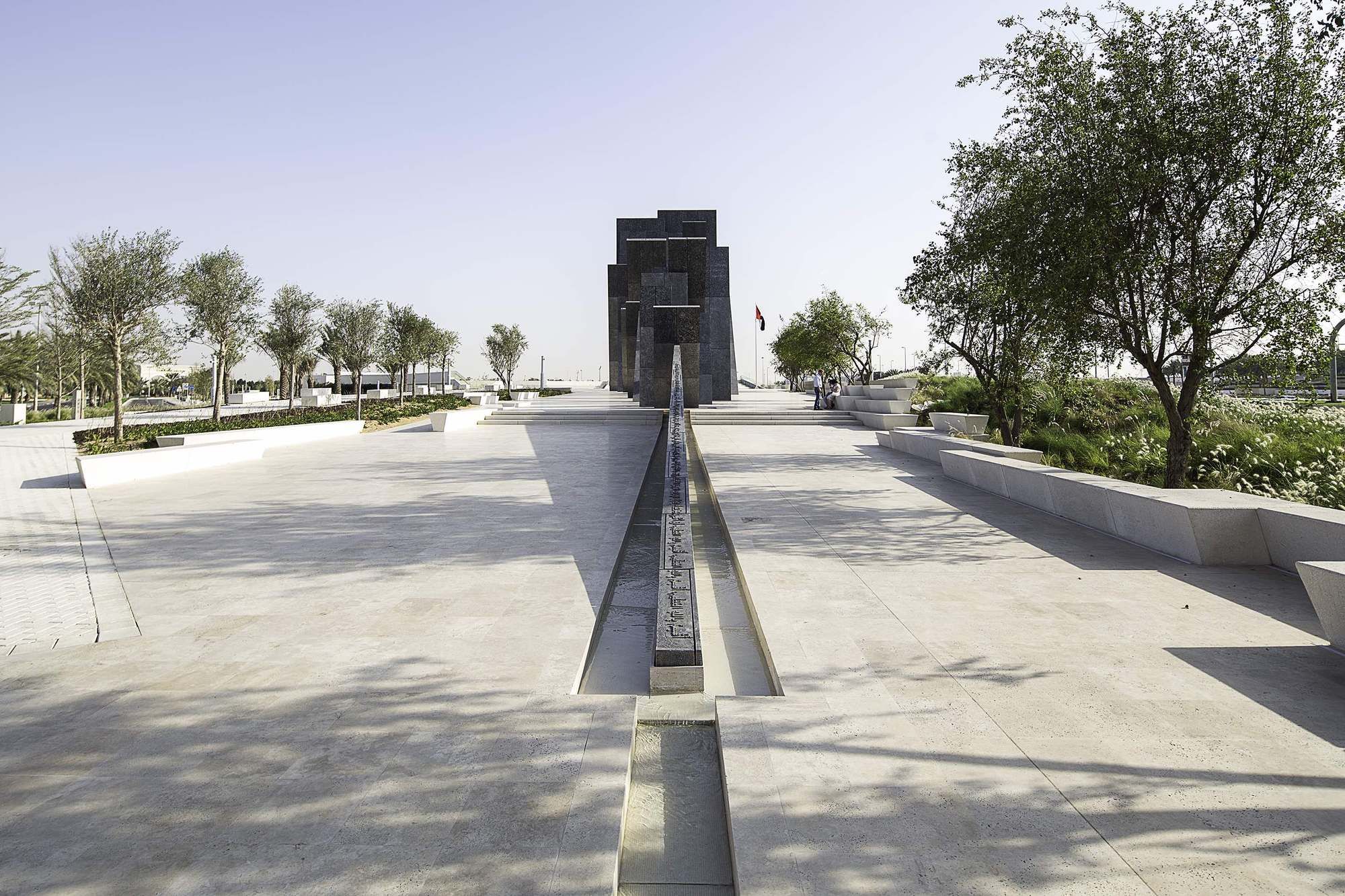
photography by © Jonathan Gainer
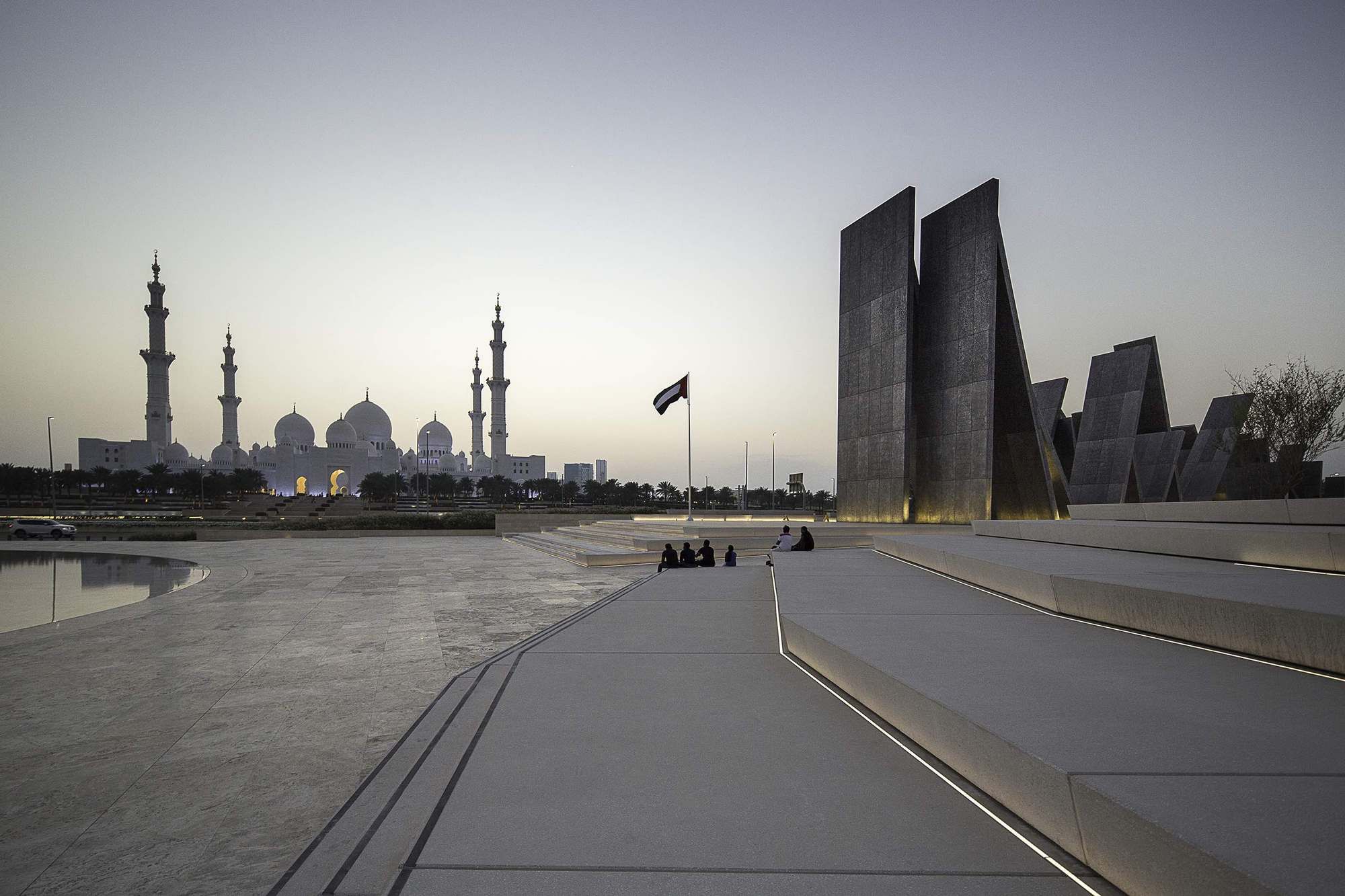
photography by © Jonathan Gainer
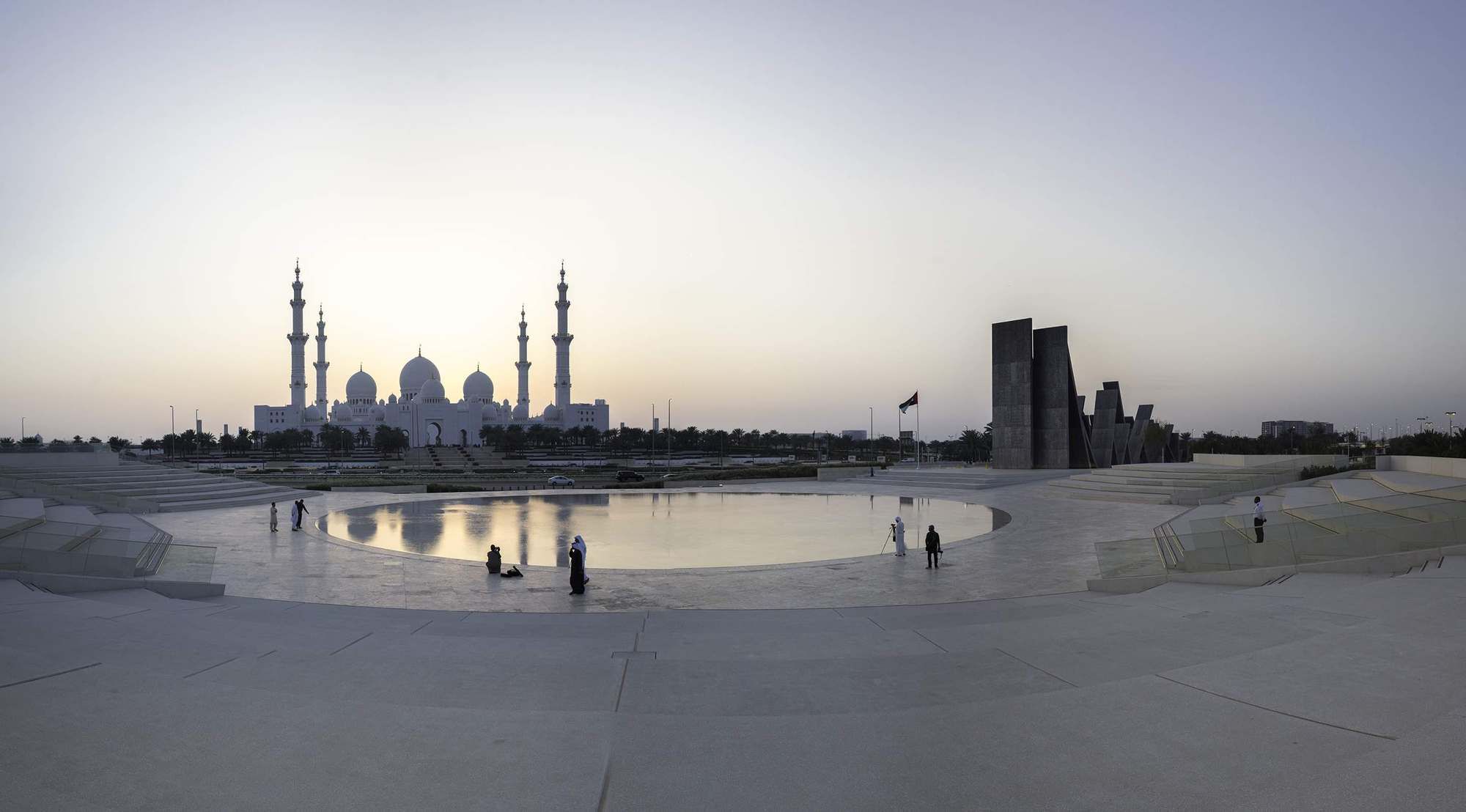
photography by © Jonathan Gainer
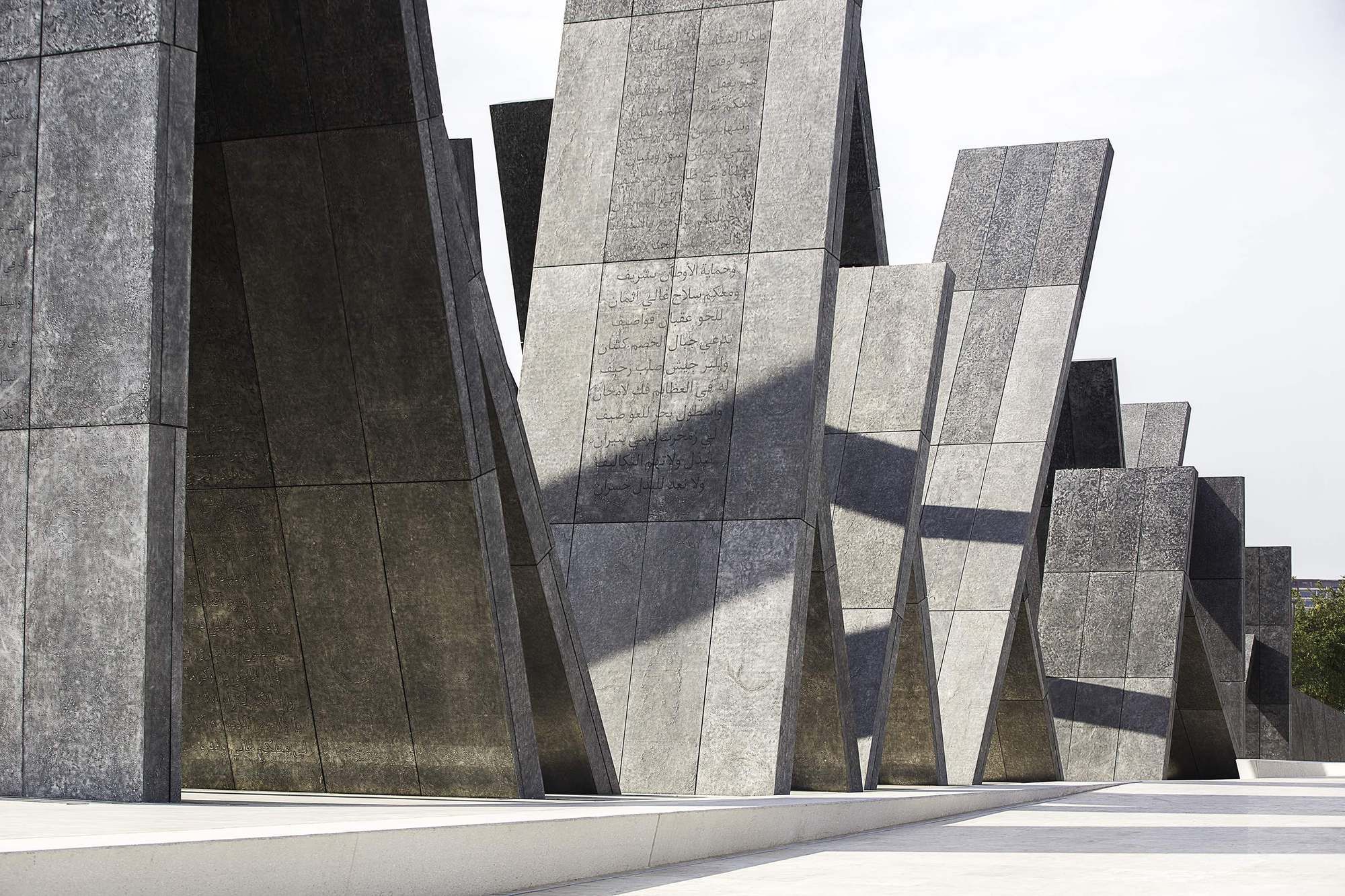
photography by © Jonathan Gainer
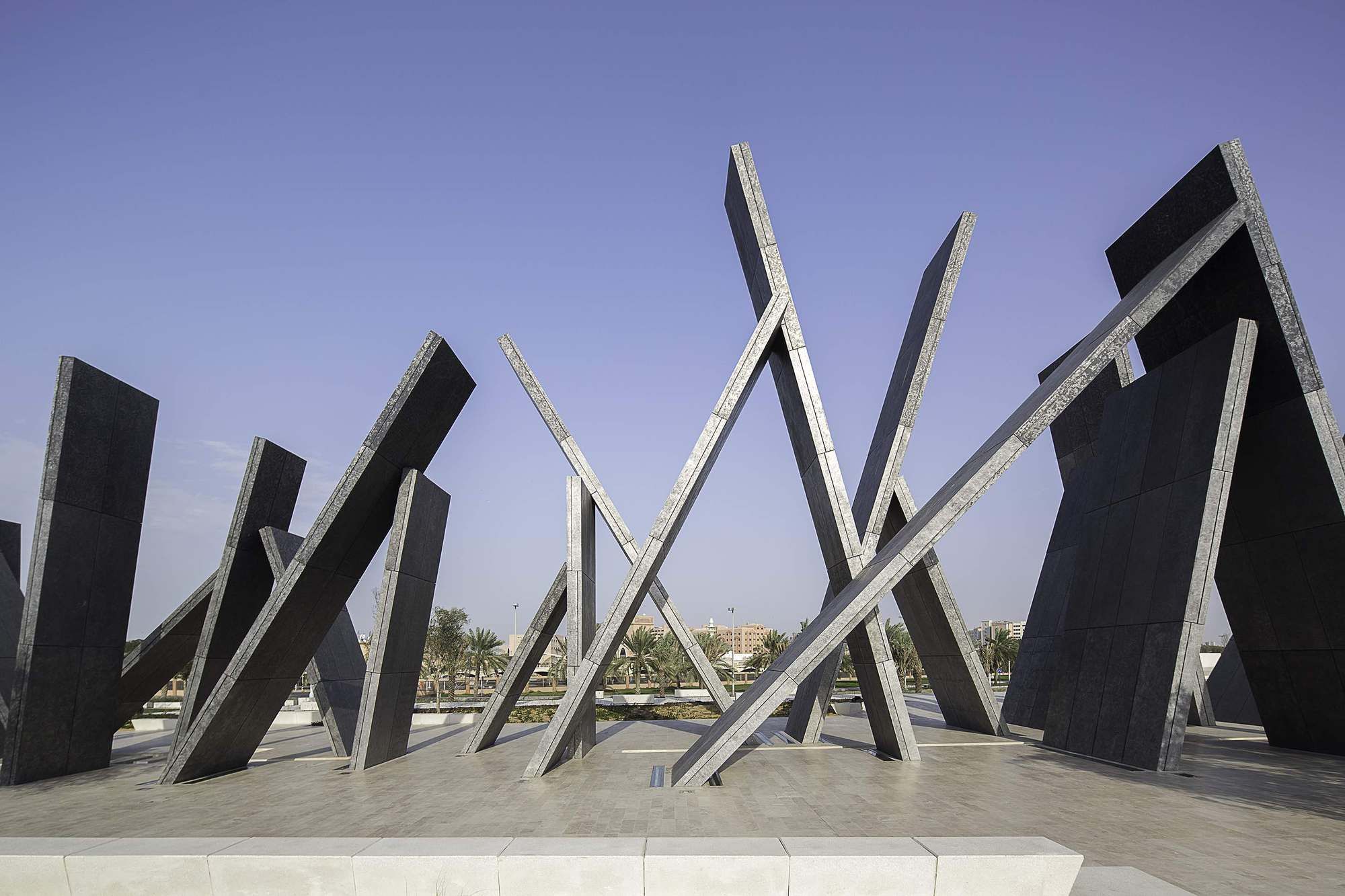
photography by © Jonathan Gainer
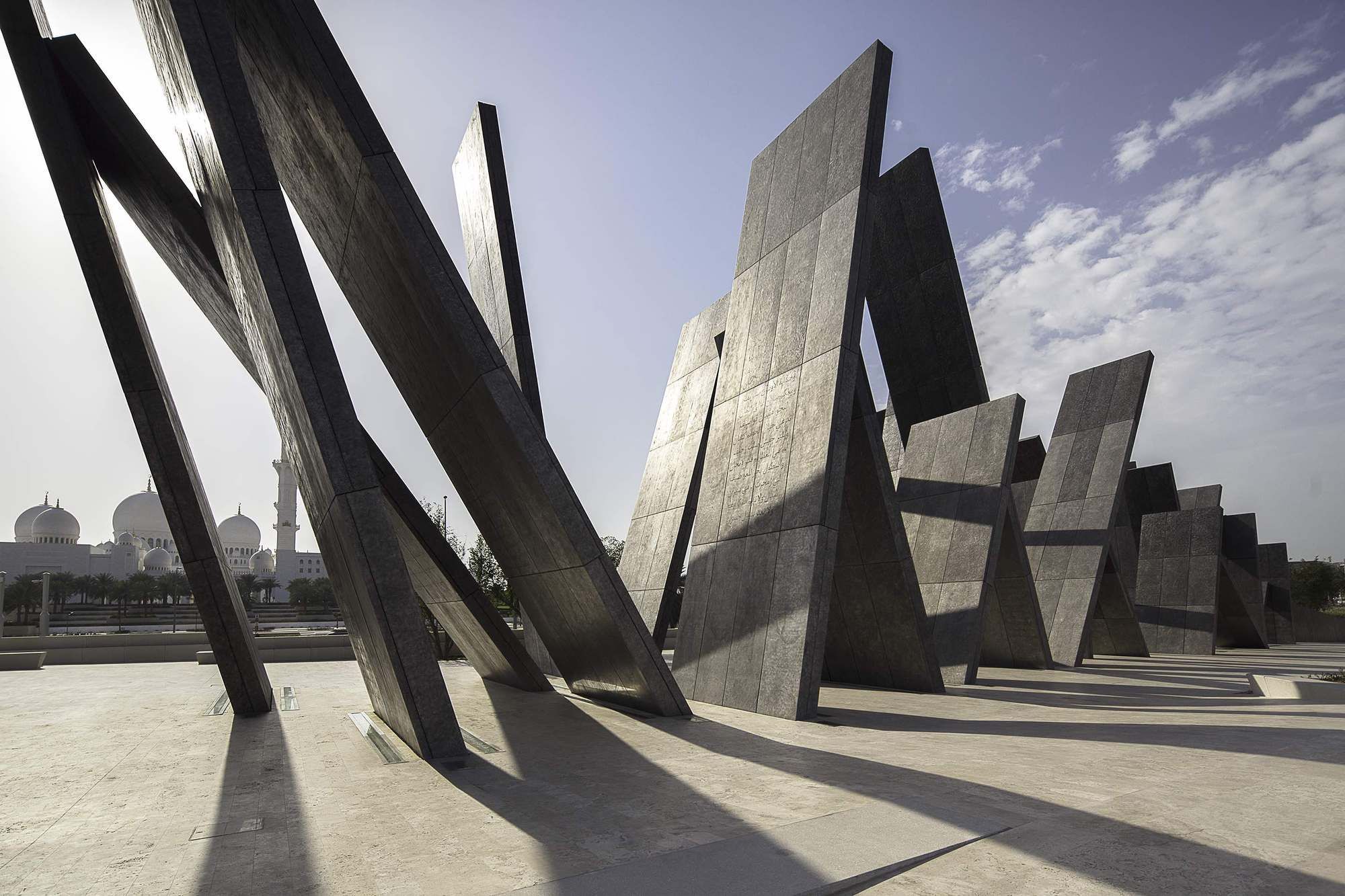
photography by © Jonathan Gainer

photography by © Jonathan Gainer
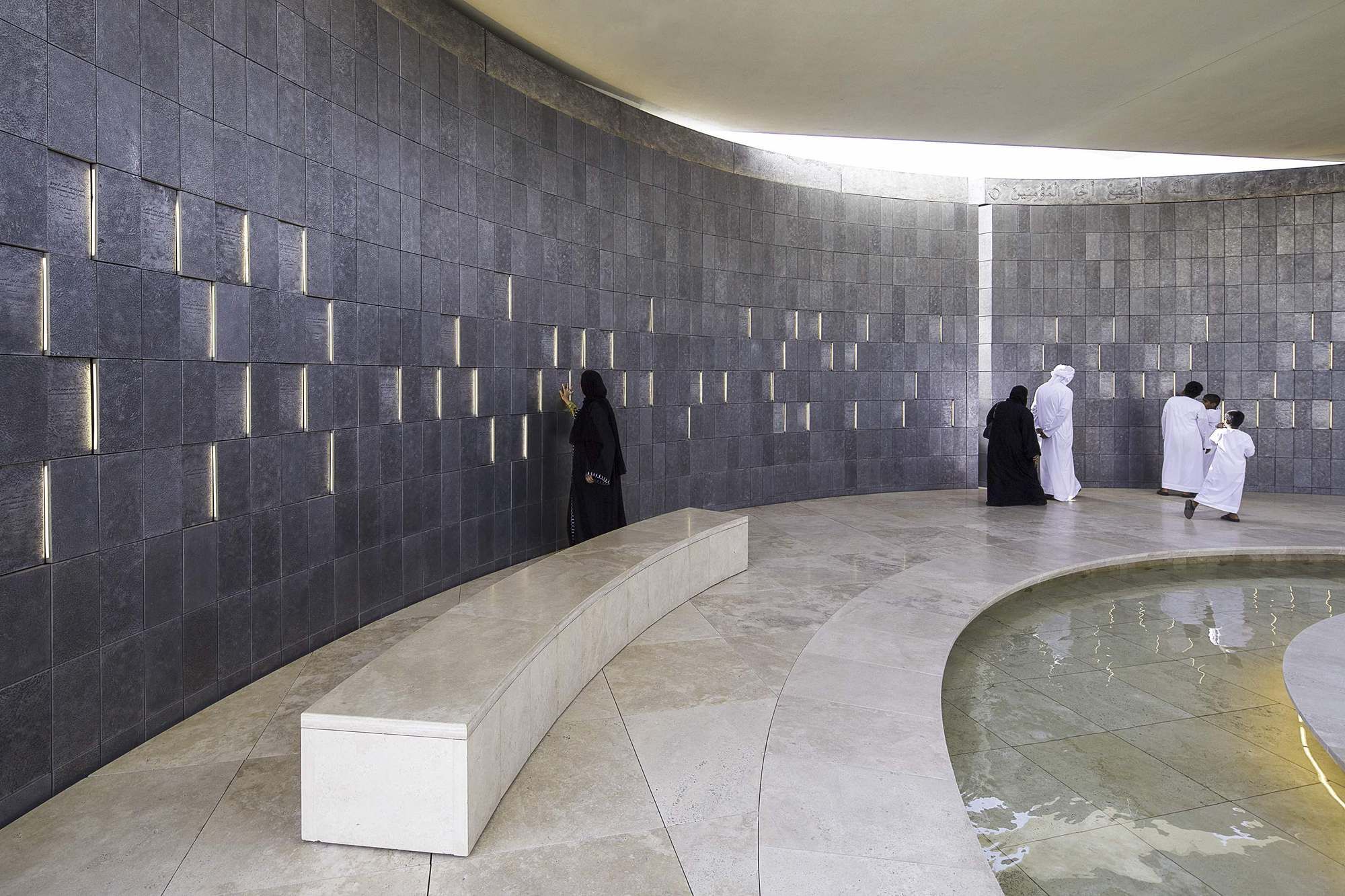
photography by © Jonathan Gainer
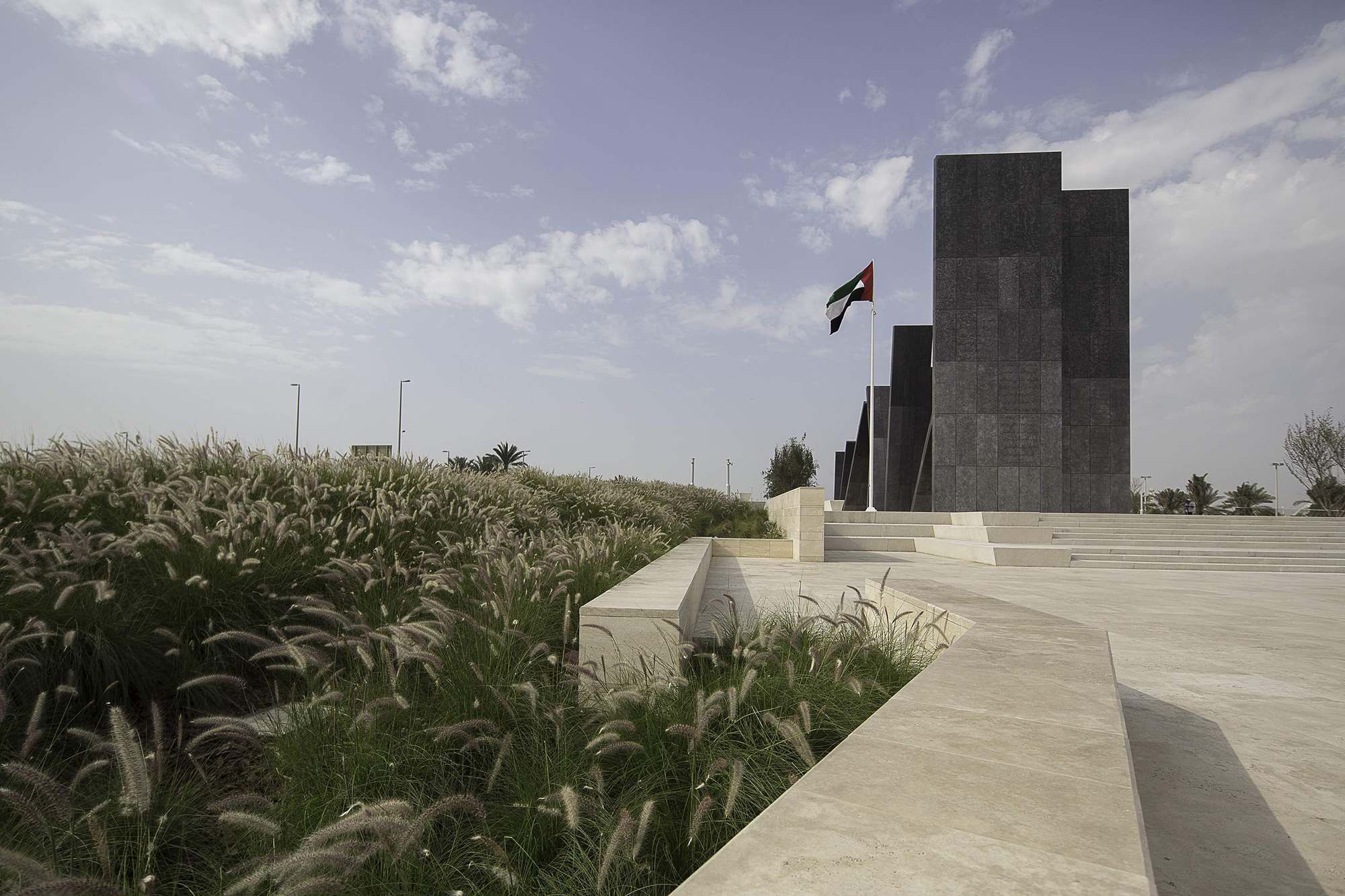
photography by © Jonathan Gainer
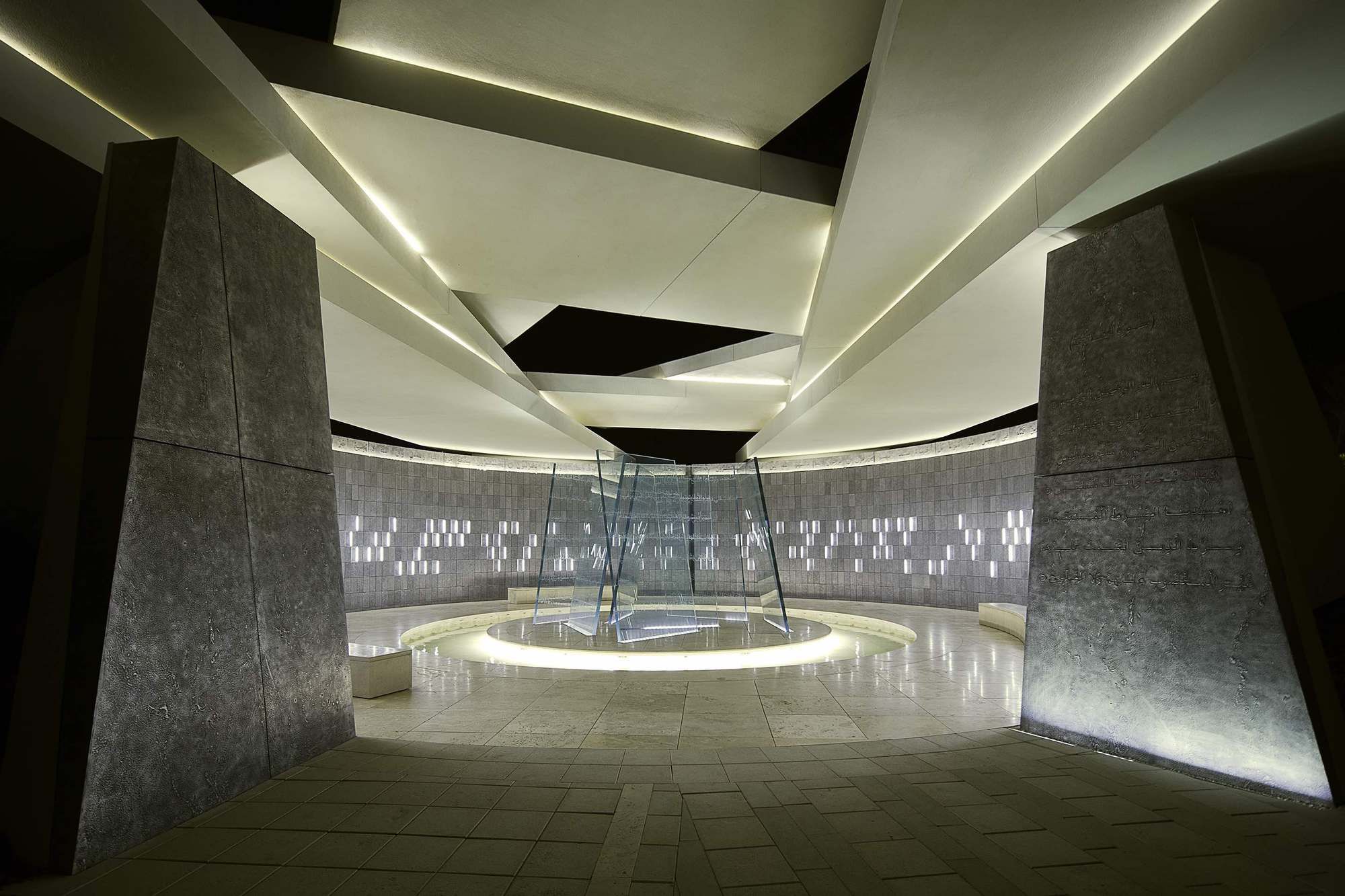
photography by © Jonathan Gainer
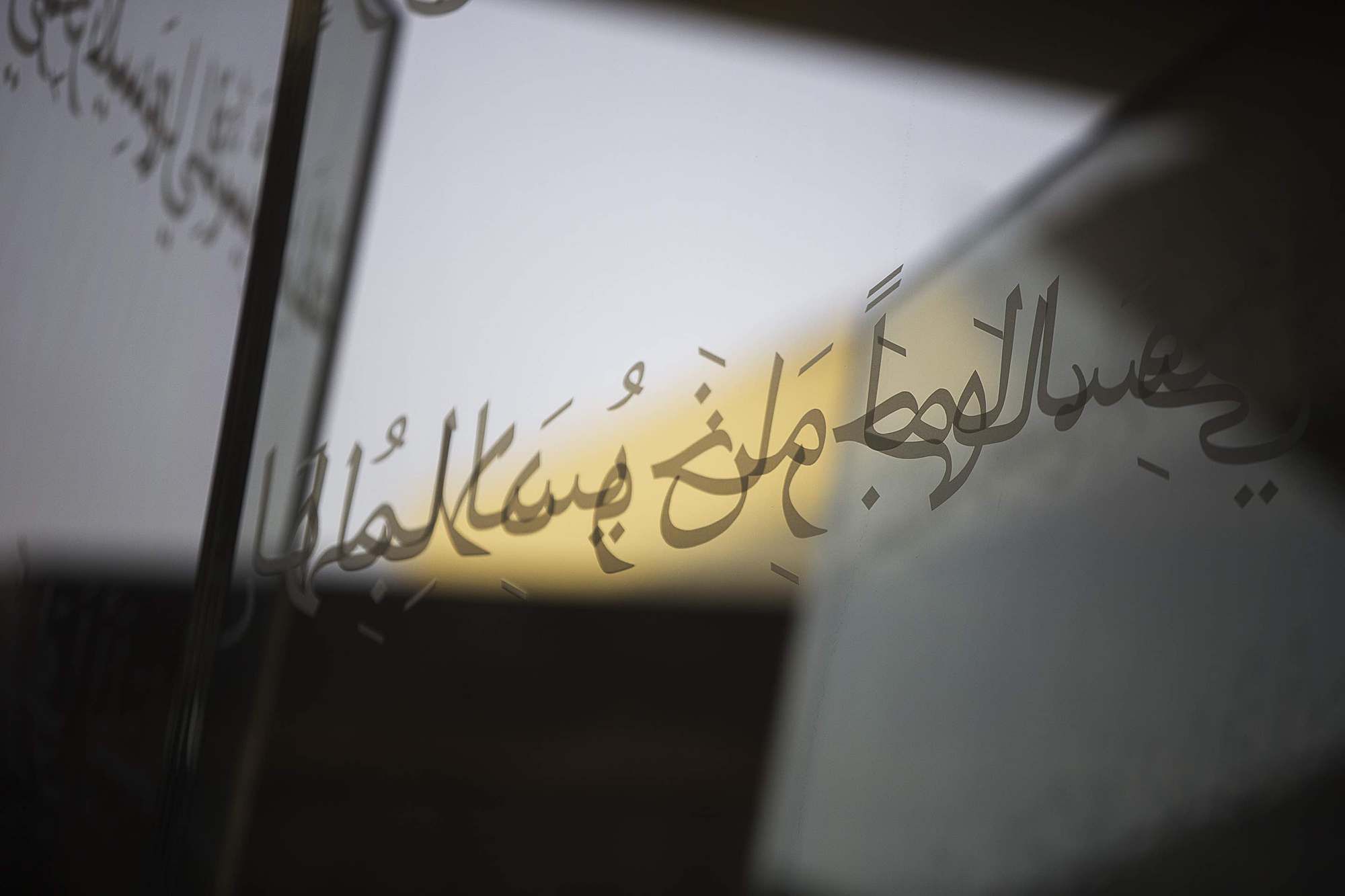
photography by © Jonathan Gainer
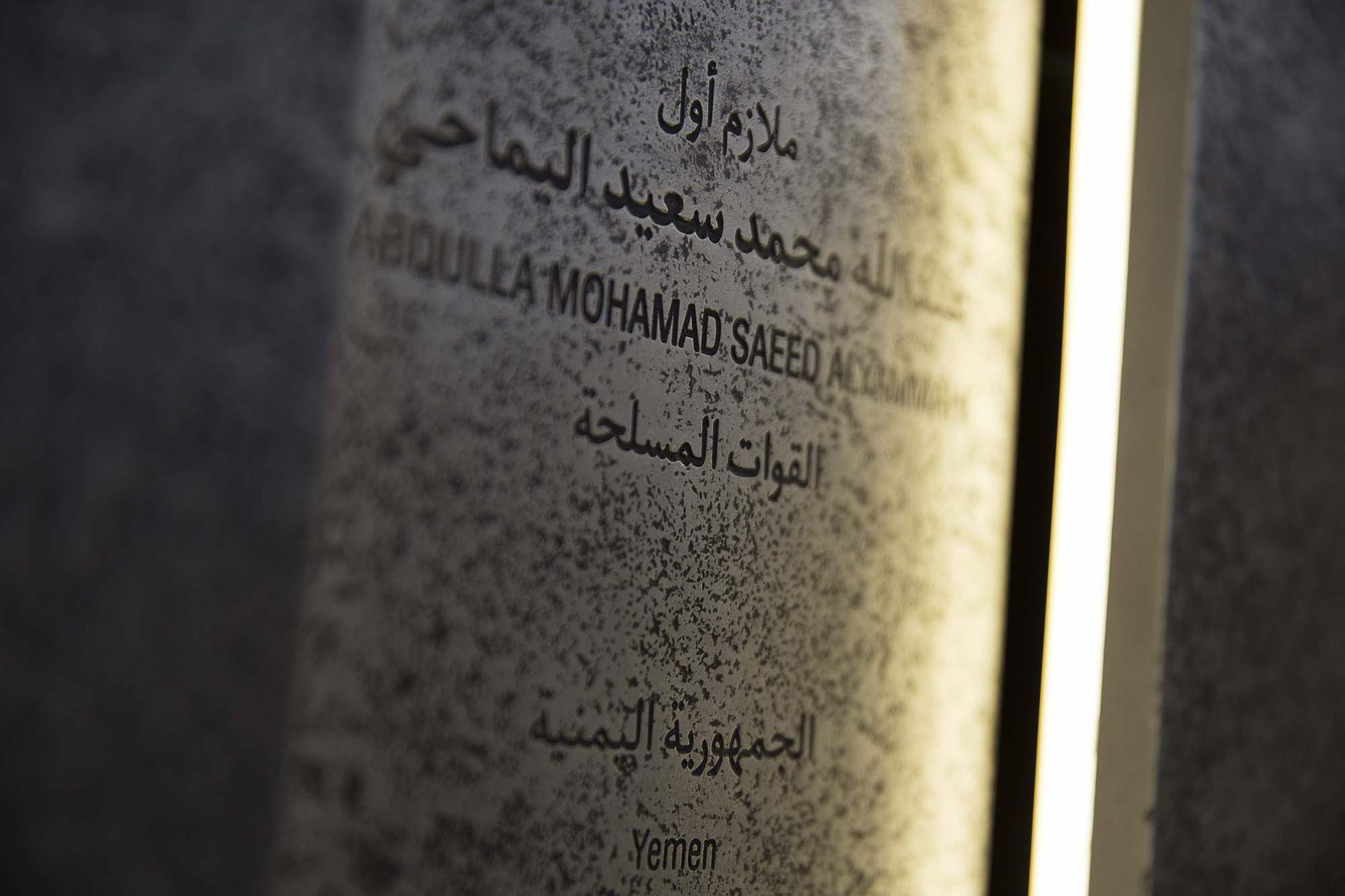
photography by © Jonathan Gainer
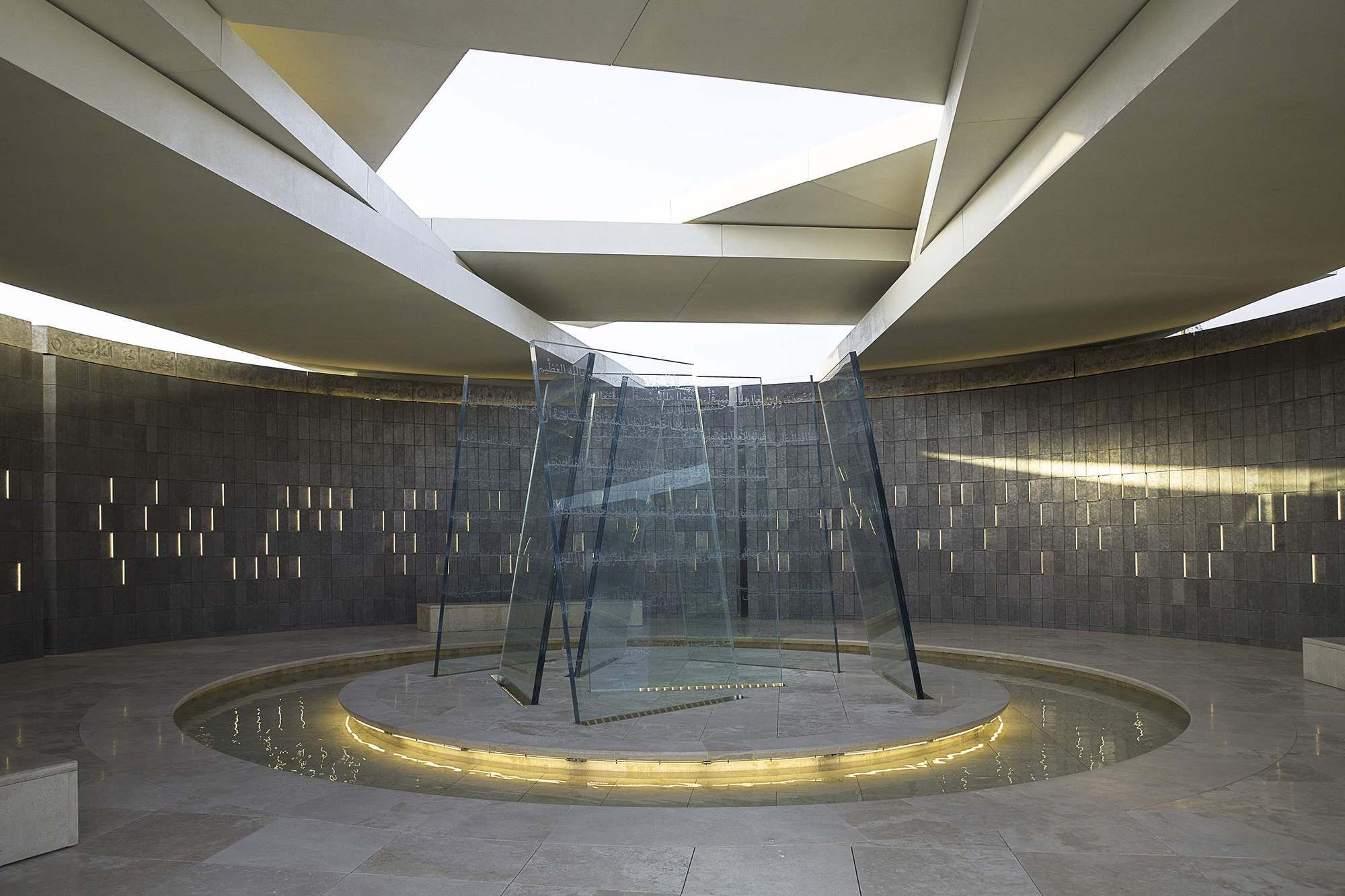
photography by © Jonathan Gainer
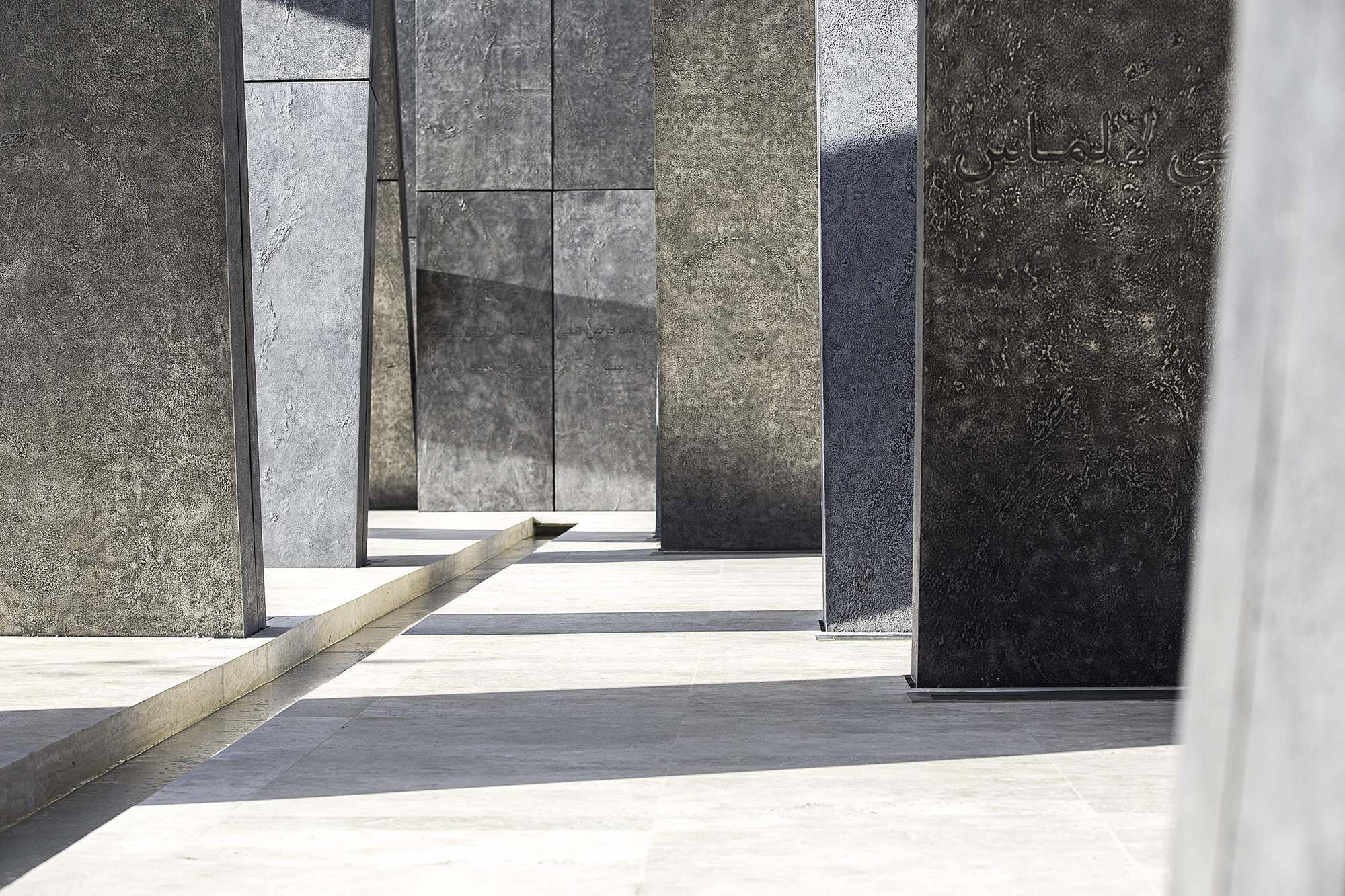
photography by © Jonathan Gainer
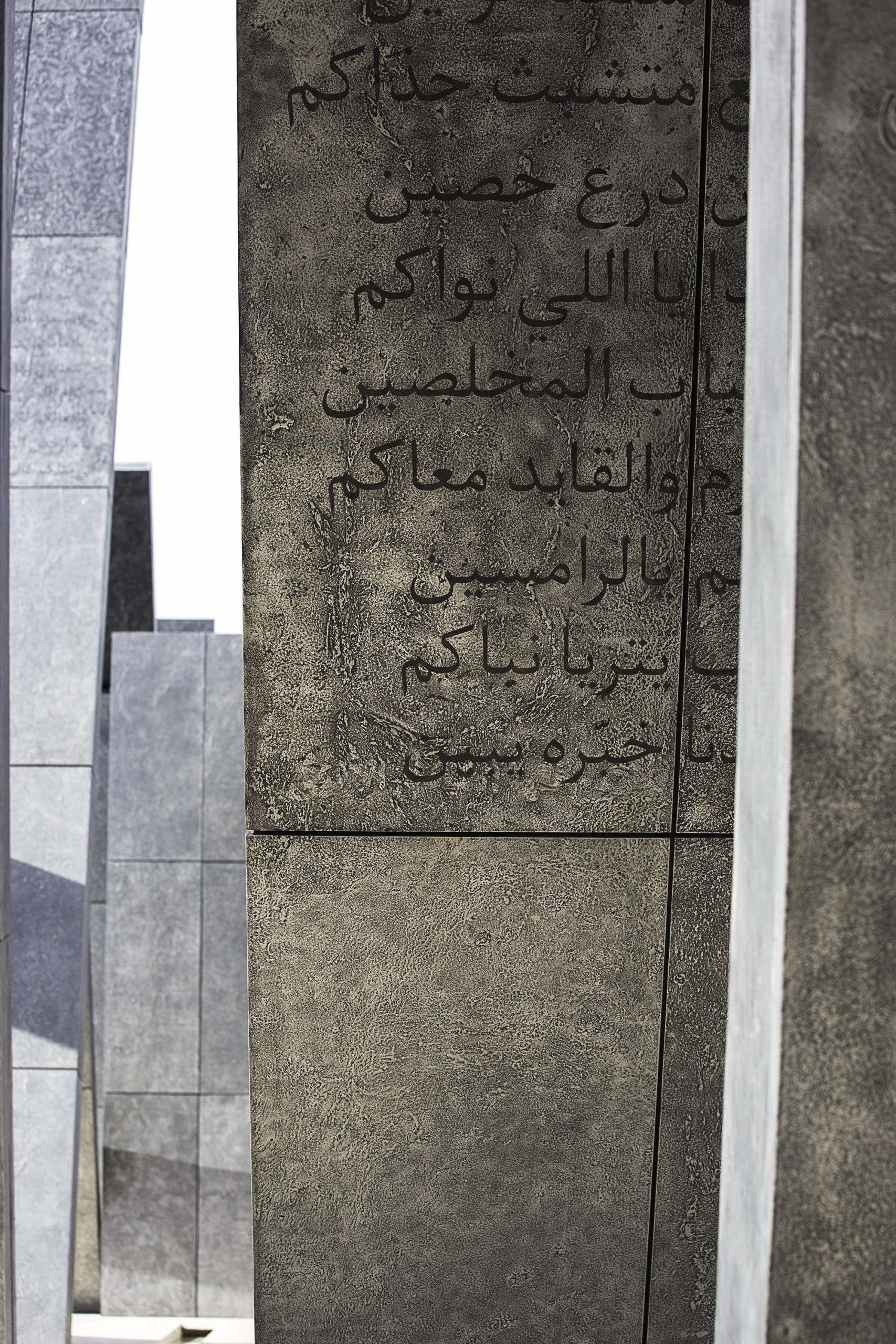
photography by © Jonathan Gainer
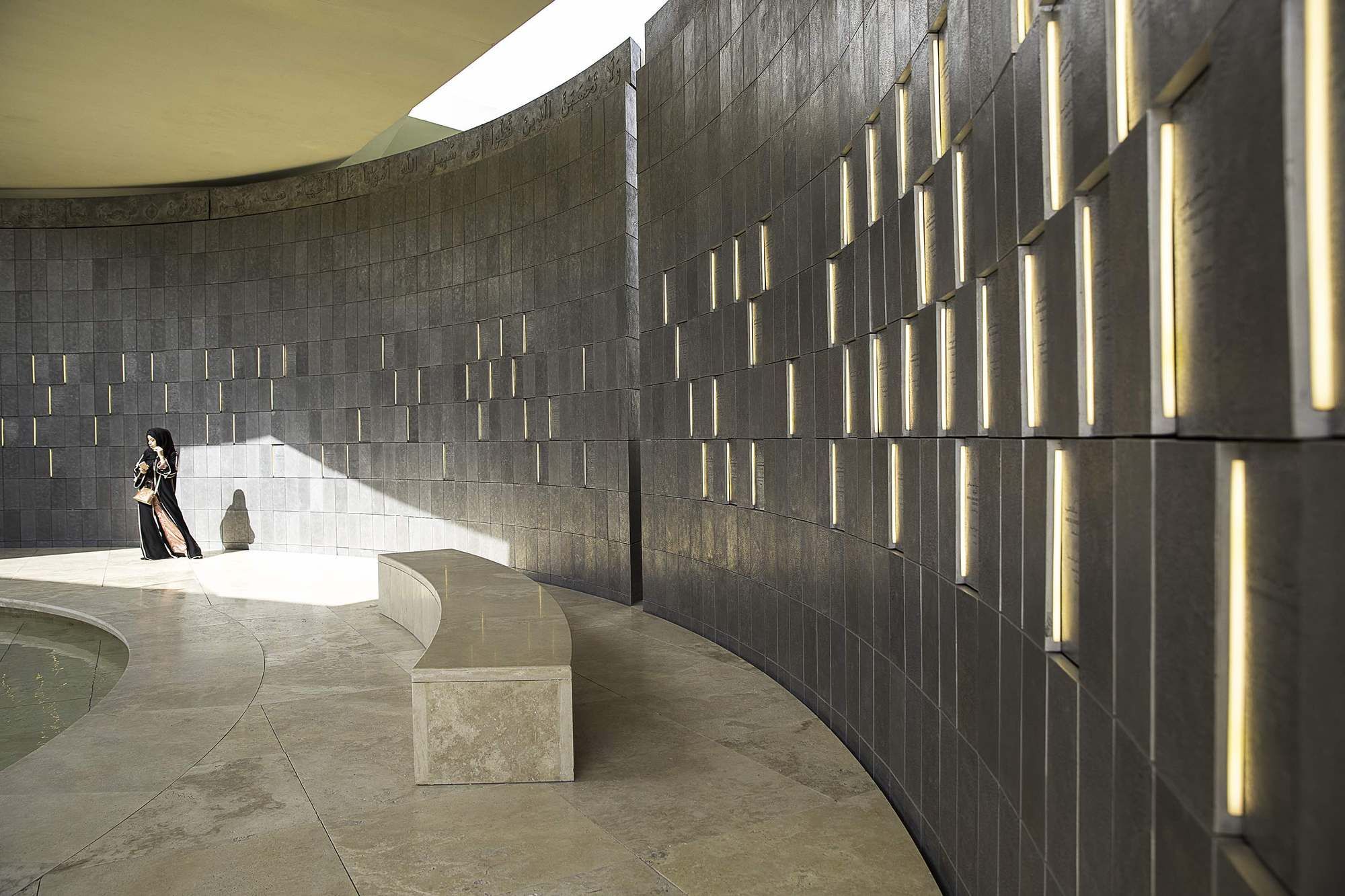
photography by © Jonathan Gainer

photography by © Jonathan Gainer
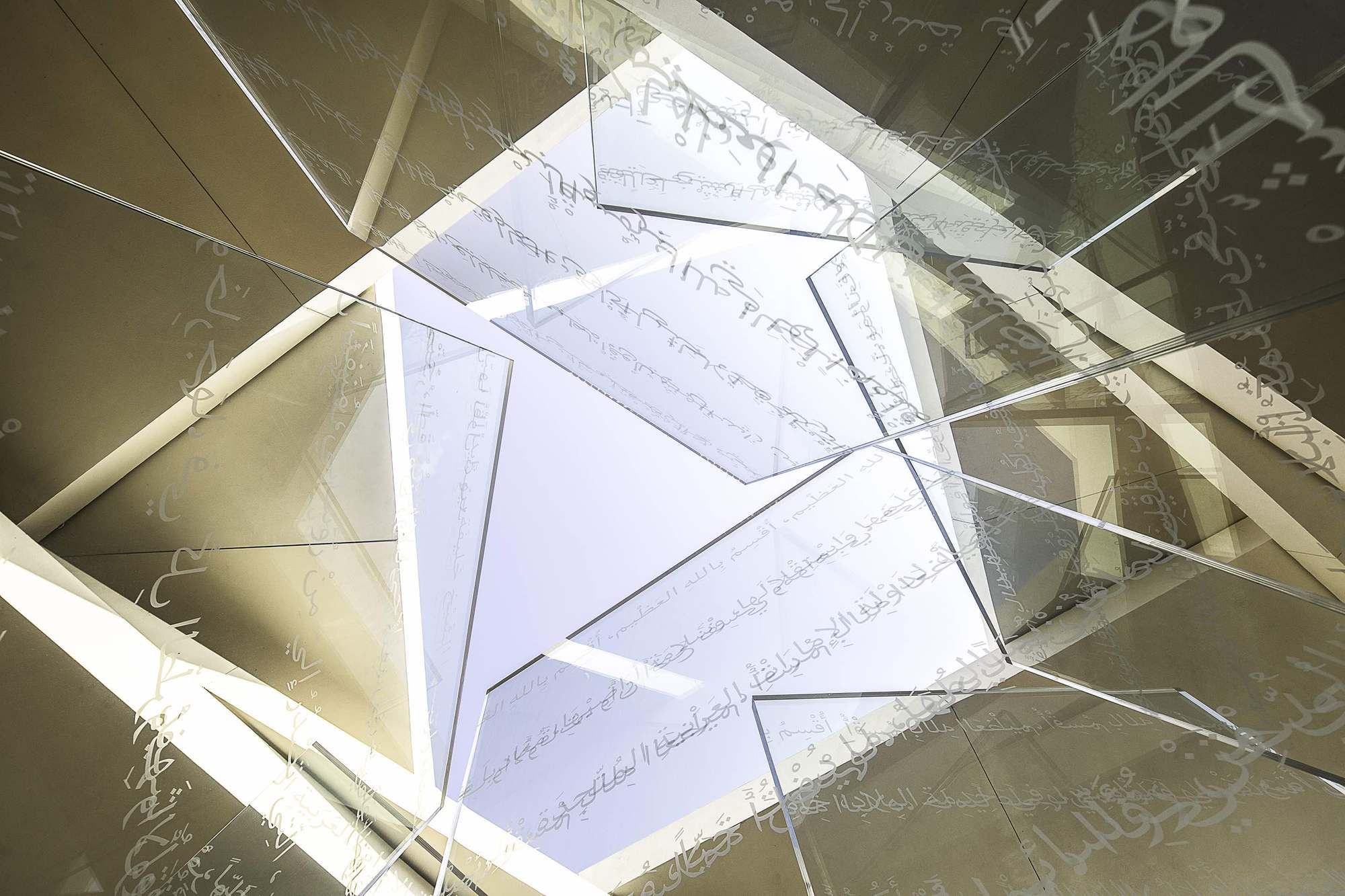
photography by © Jonathan Gainer

Plan
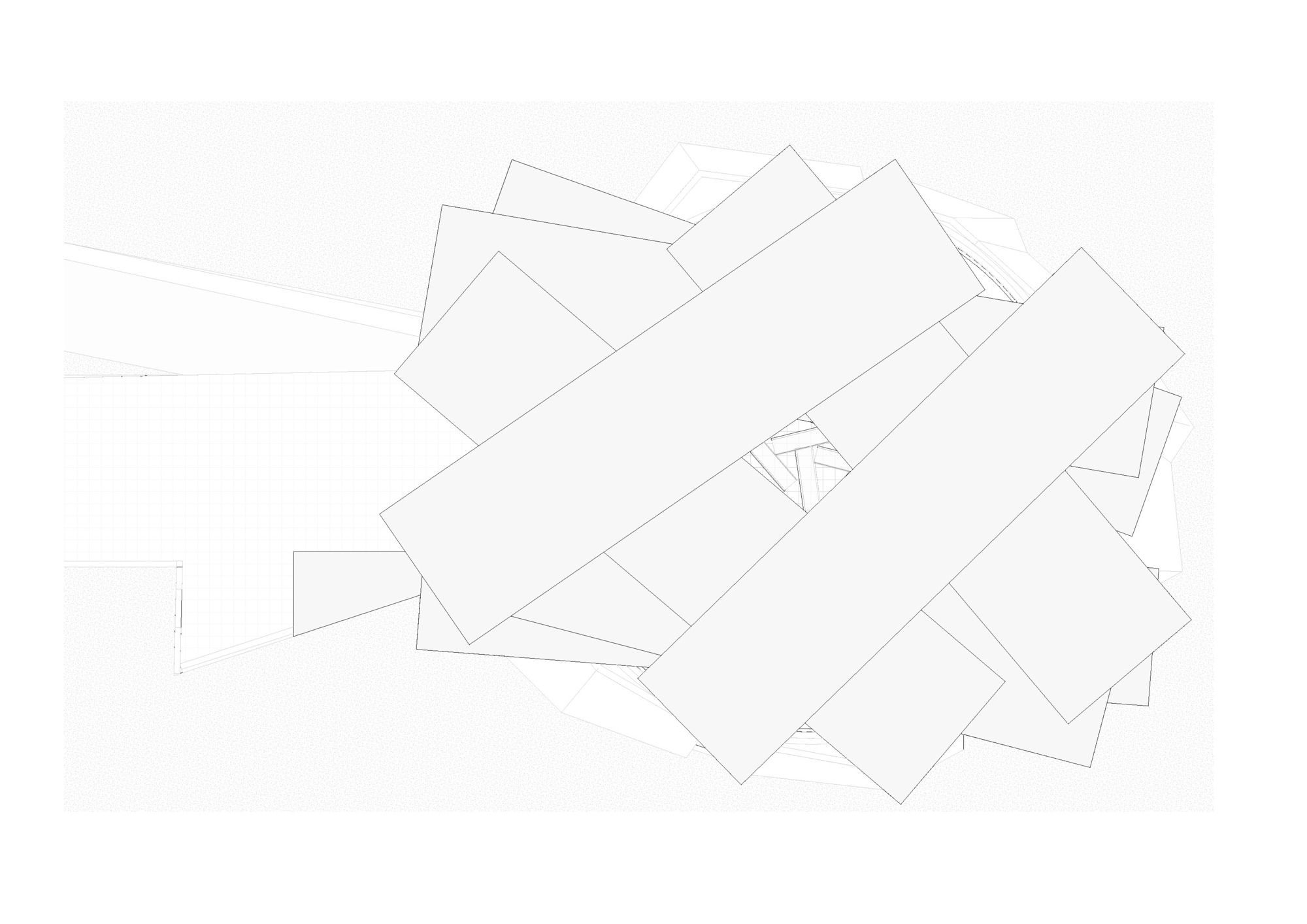
Plan
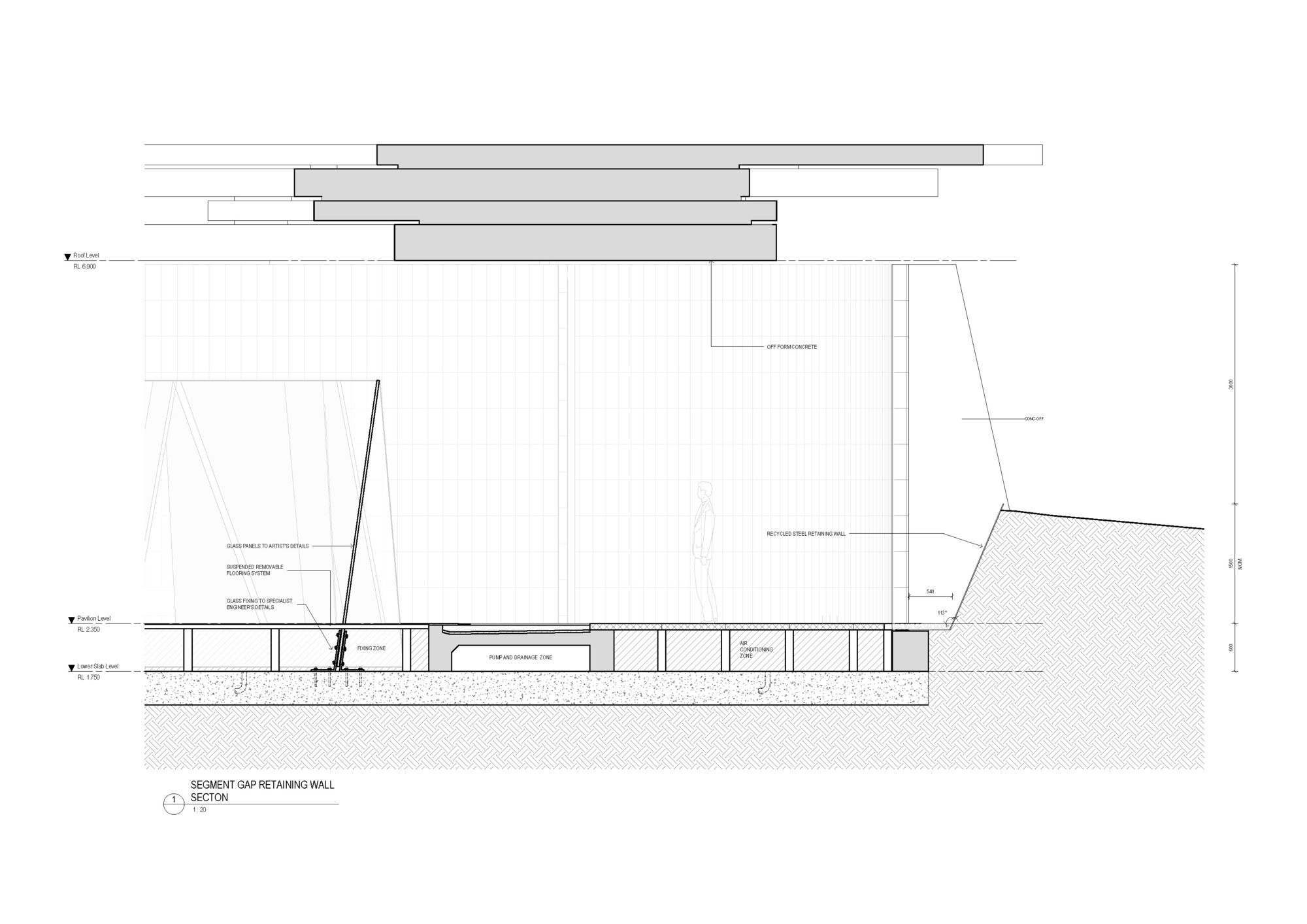
Detail
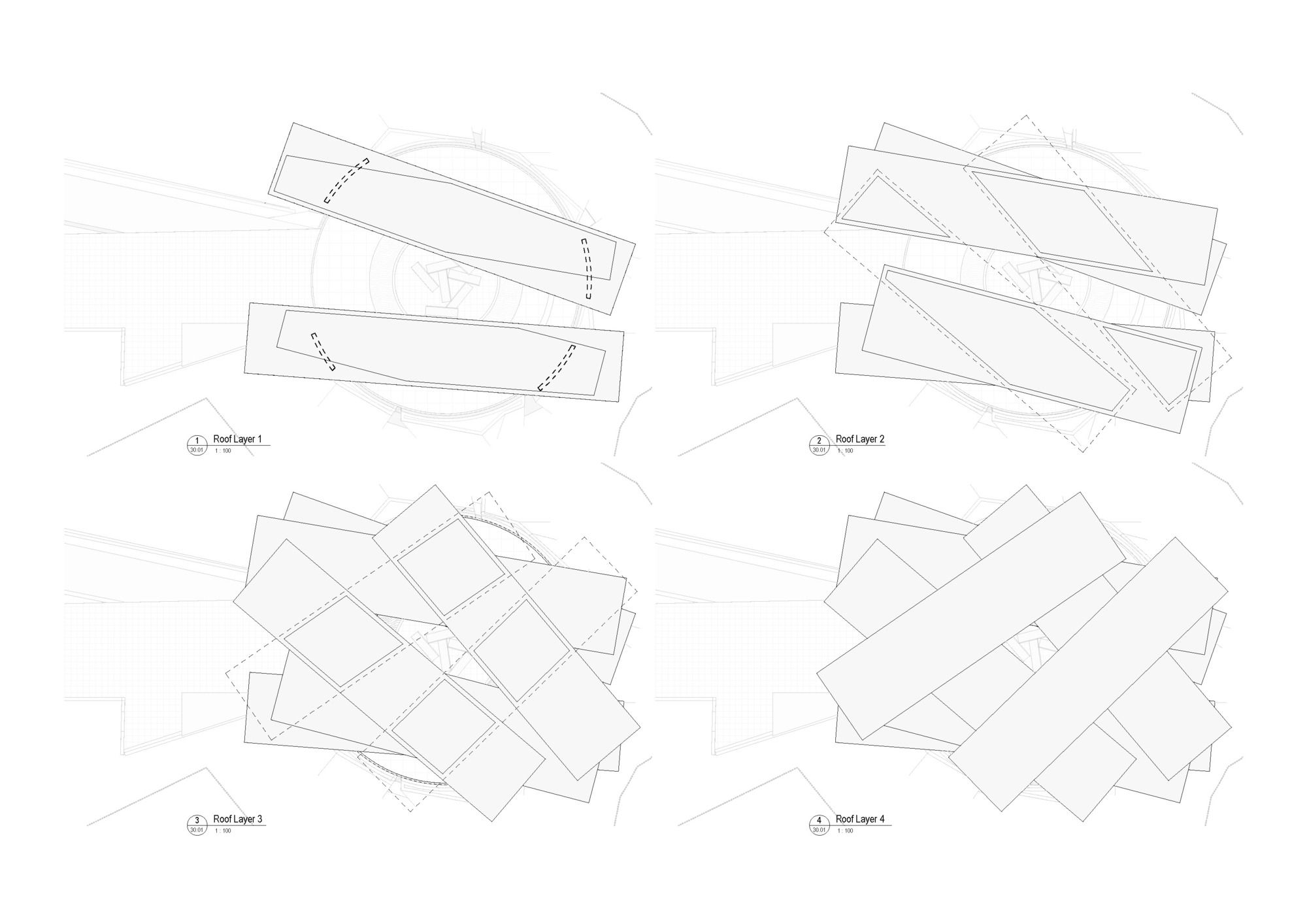
Roof Plans
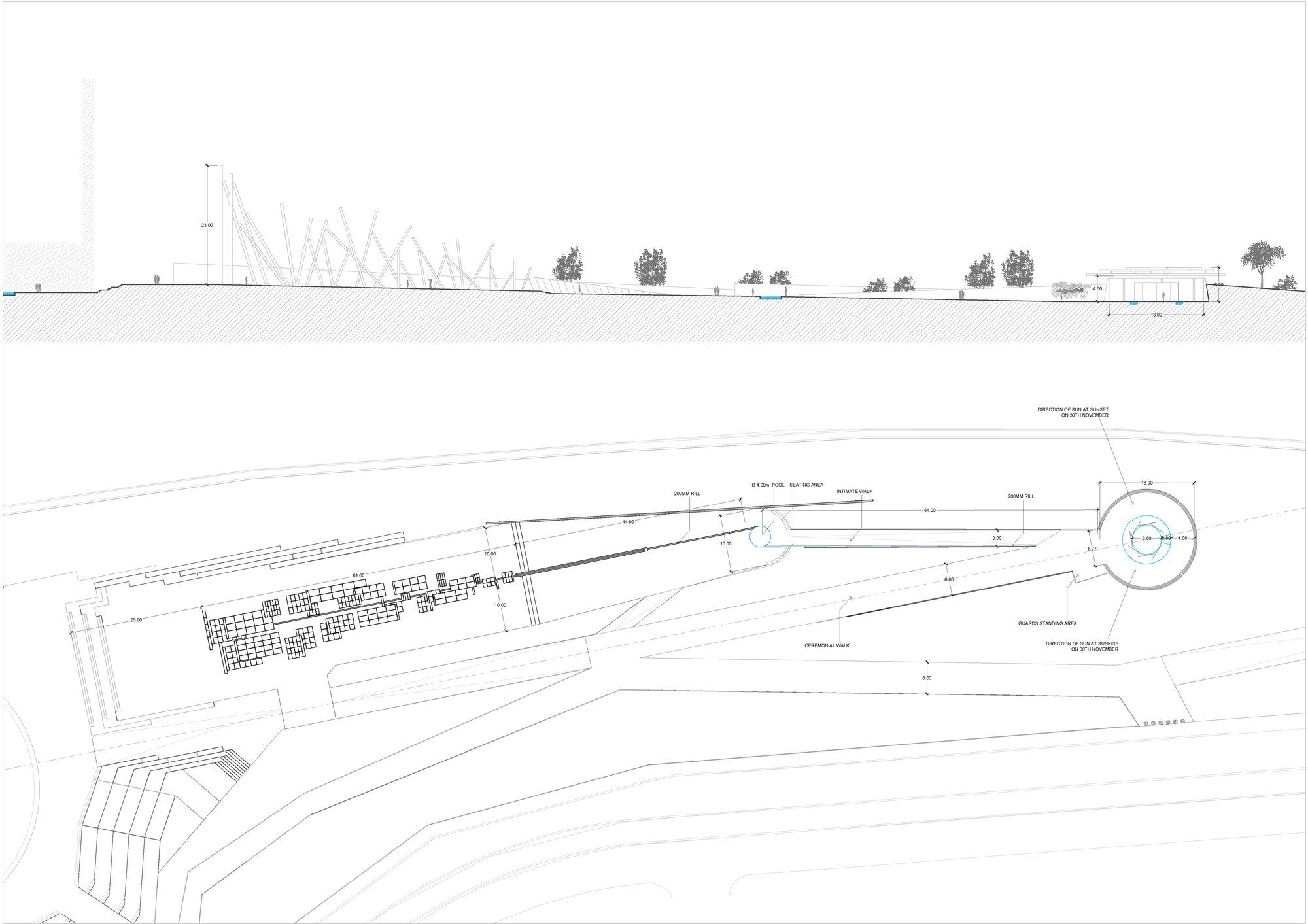
Plan / Section

Elevations
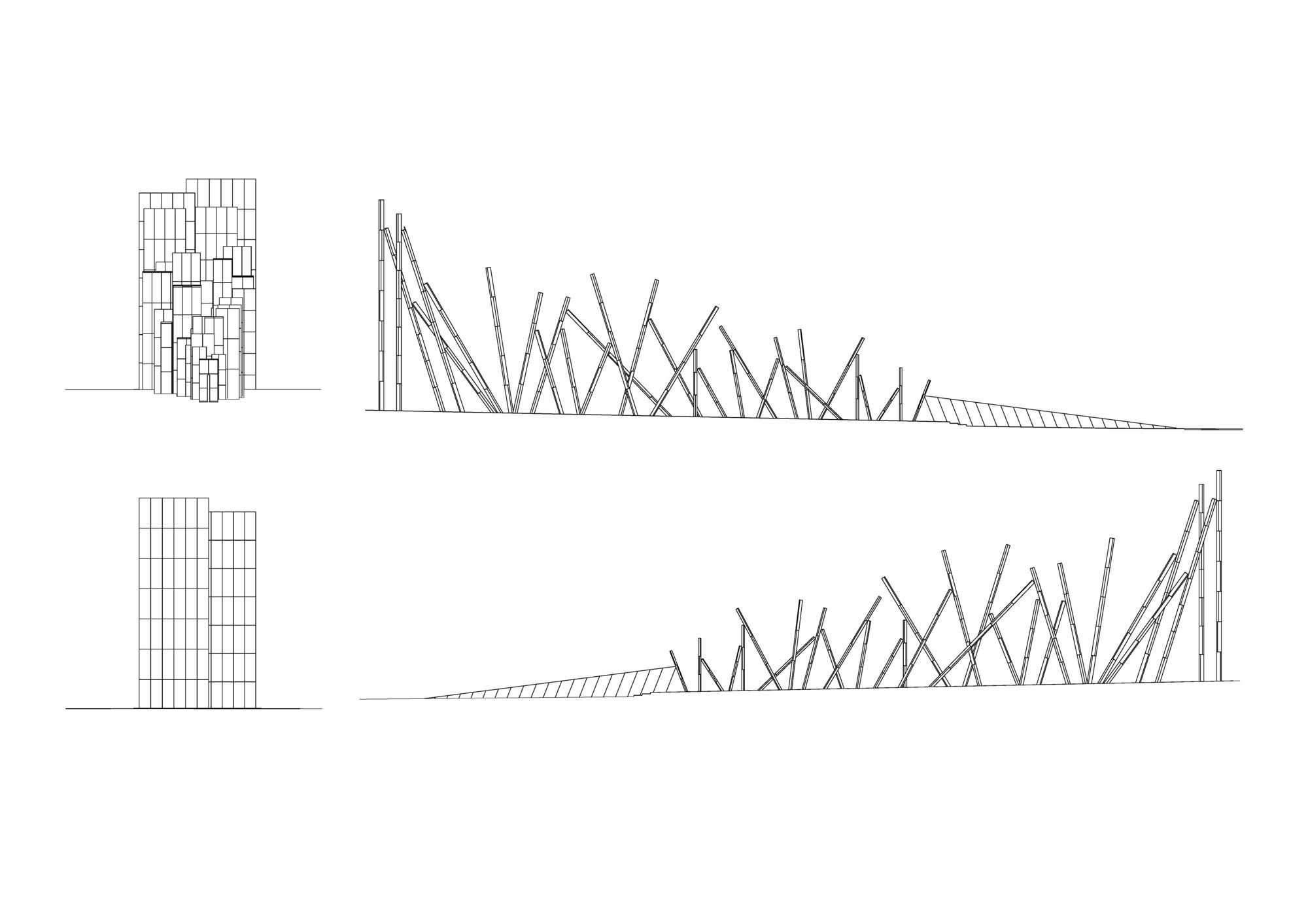
Elevations
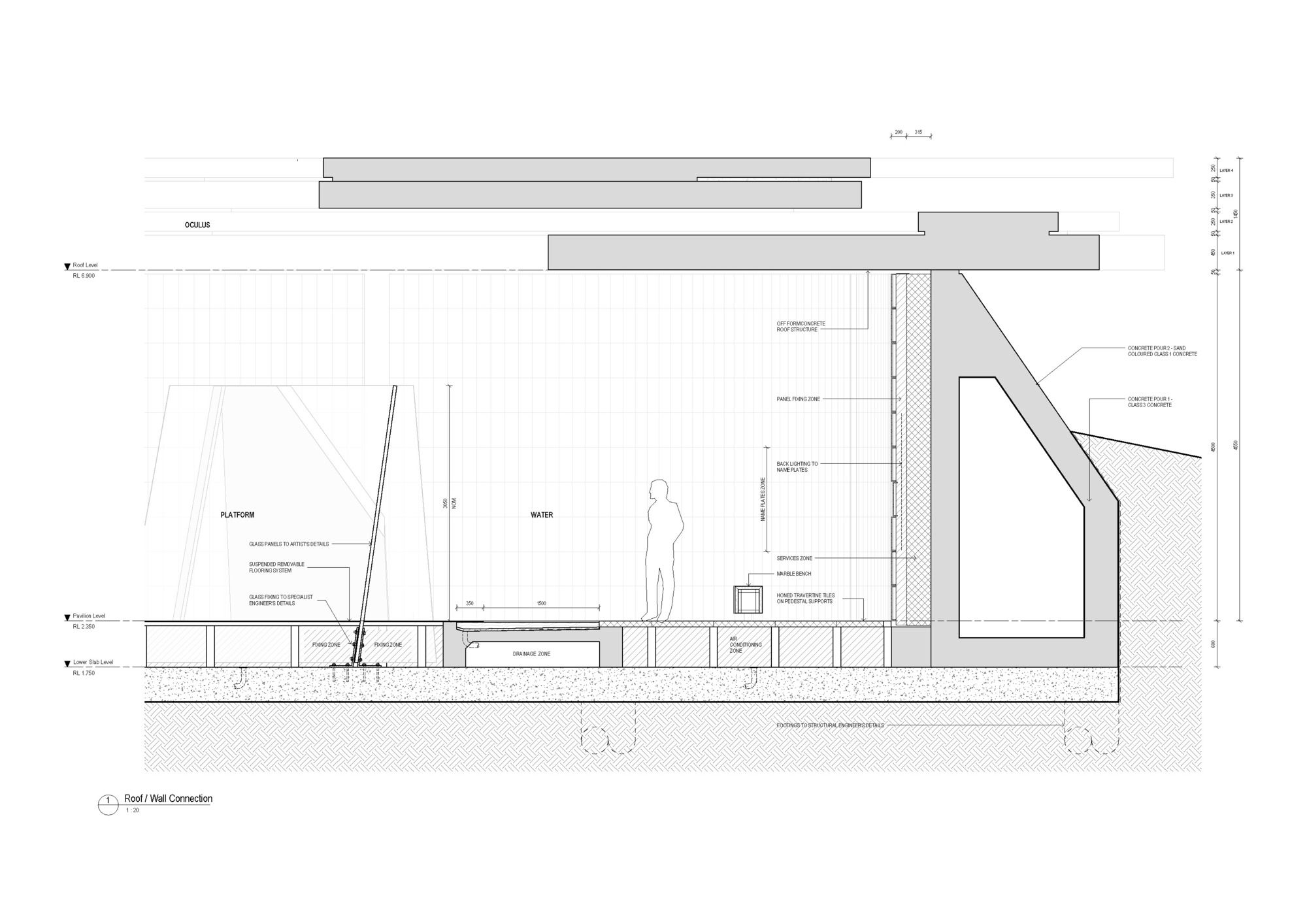
Detail
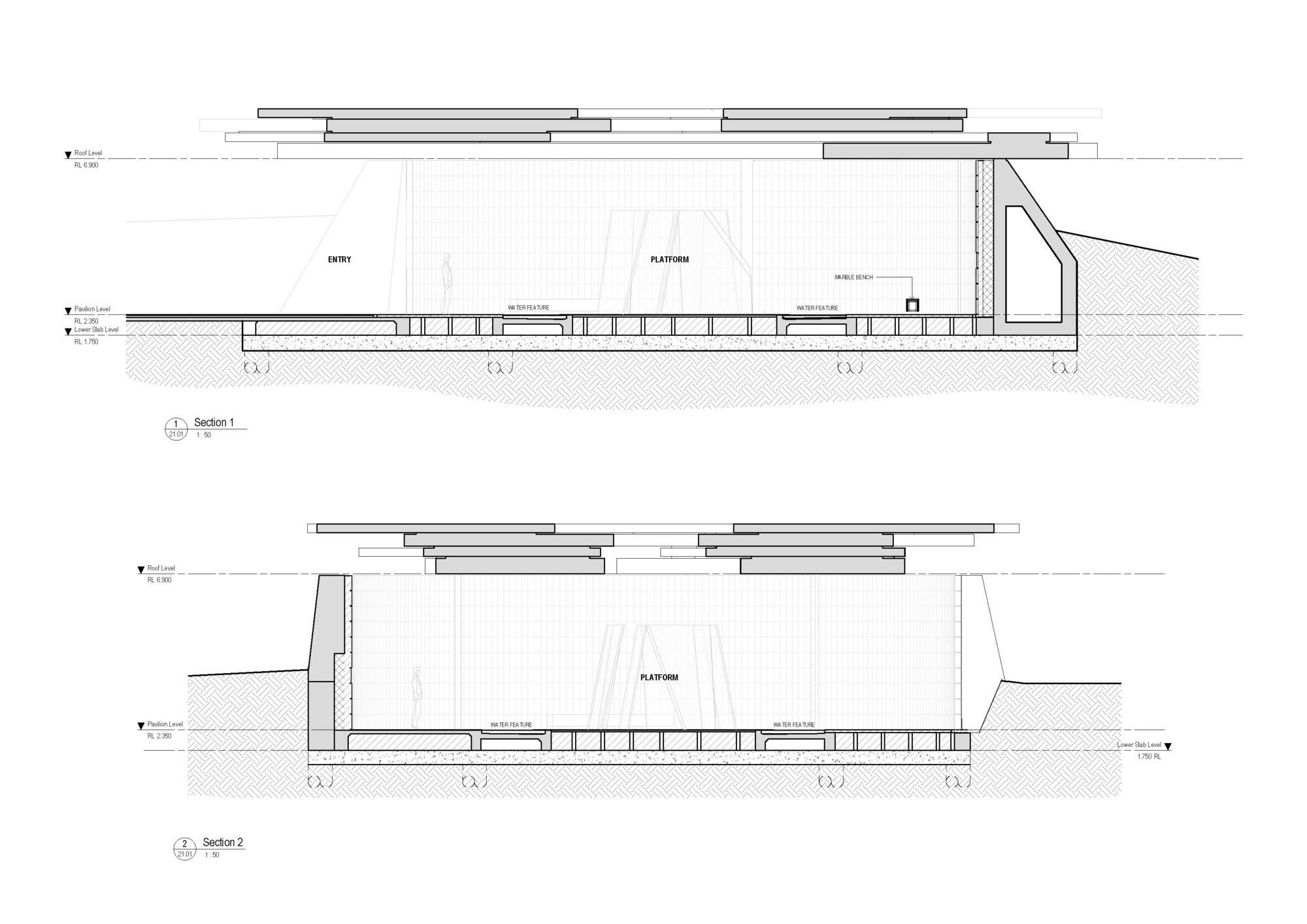
Detail
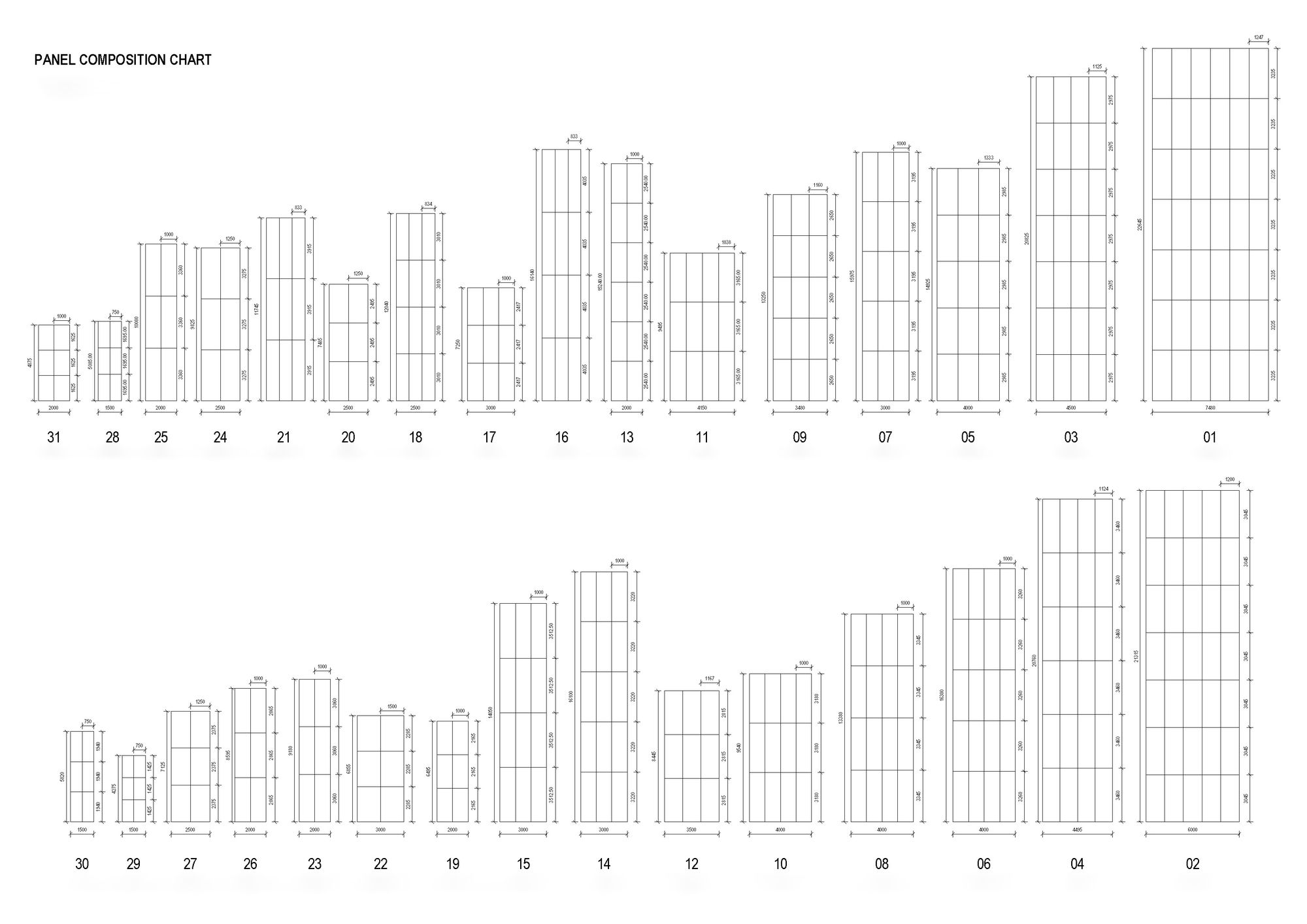
Composition
Hadeer Shahin is the Built Projects Editor at Arch2O, where she curates innovative architectural works from around the globe. With a background in architecture from Alexandria University and hands-on experience in design and digital content, she bridges the gap between technical precision and editorial vision. Hadeer’s keen eye for spatial storytelling and her passion for contemporary design trends make her a vital contributor to Arch2O’s mission of highlighting excellence in the built environment.


