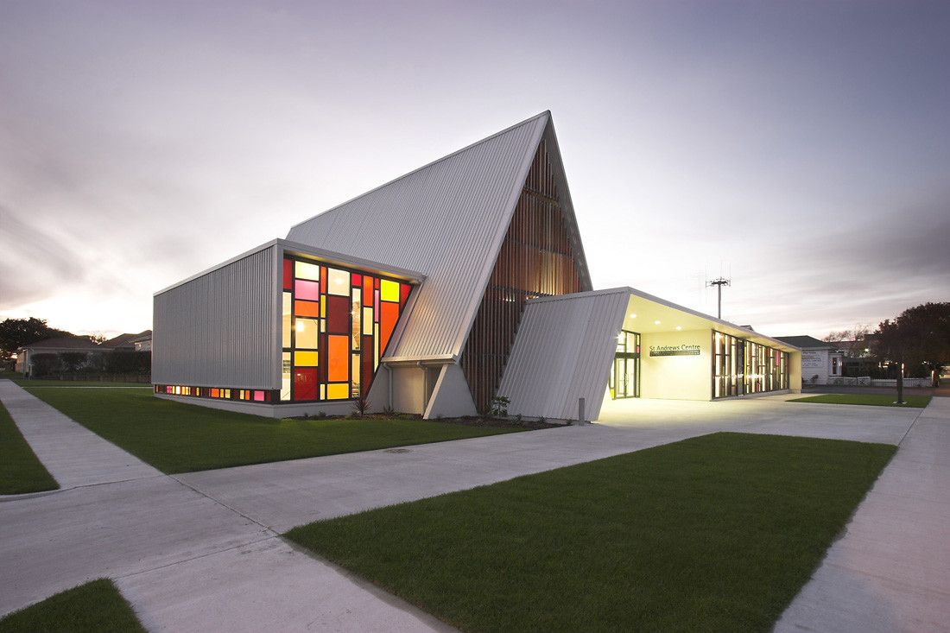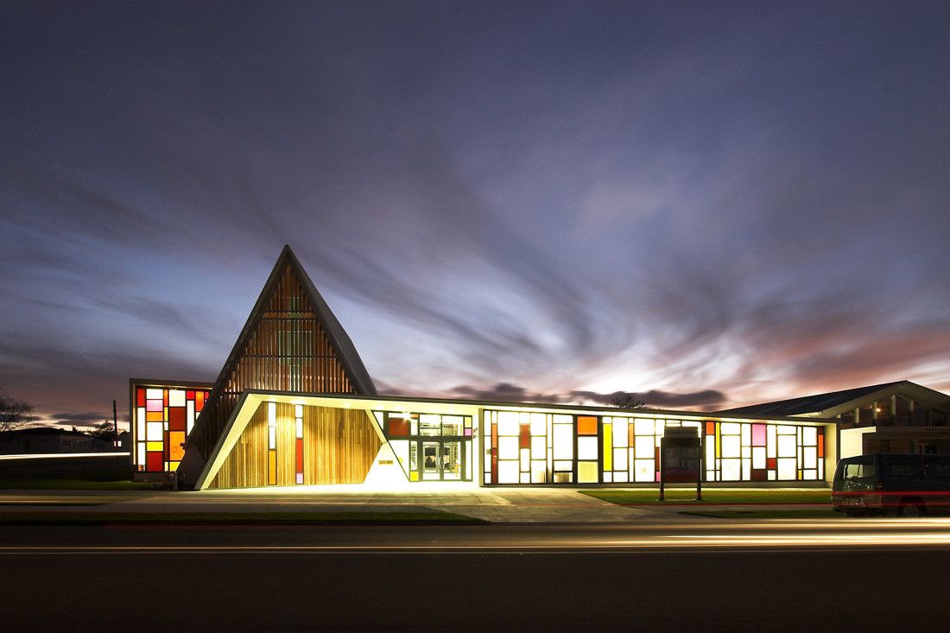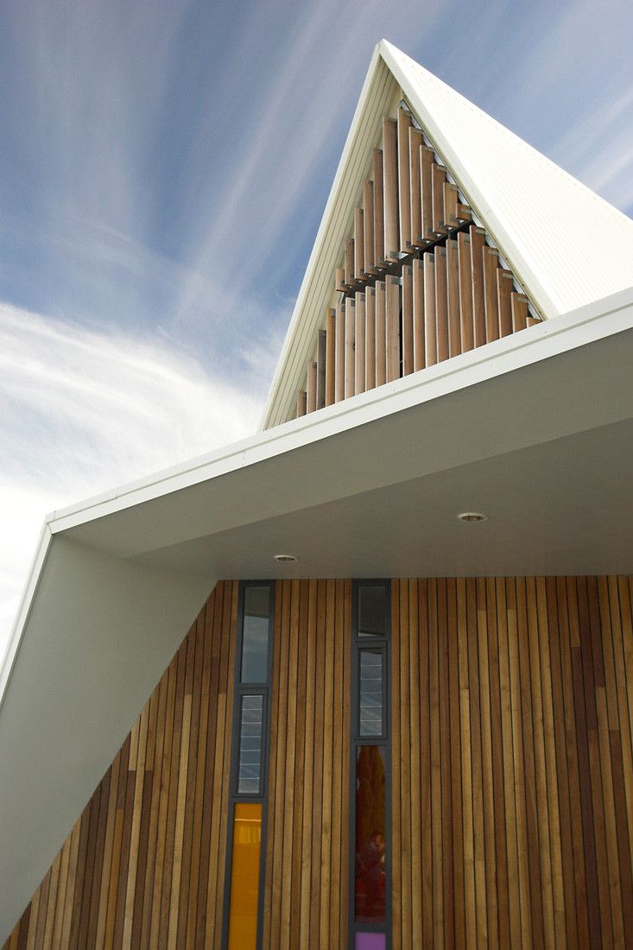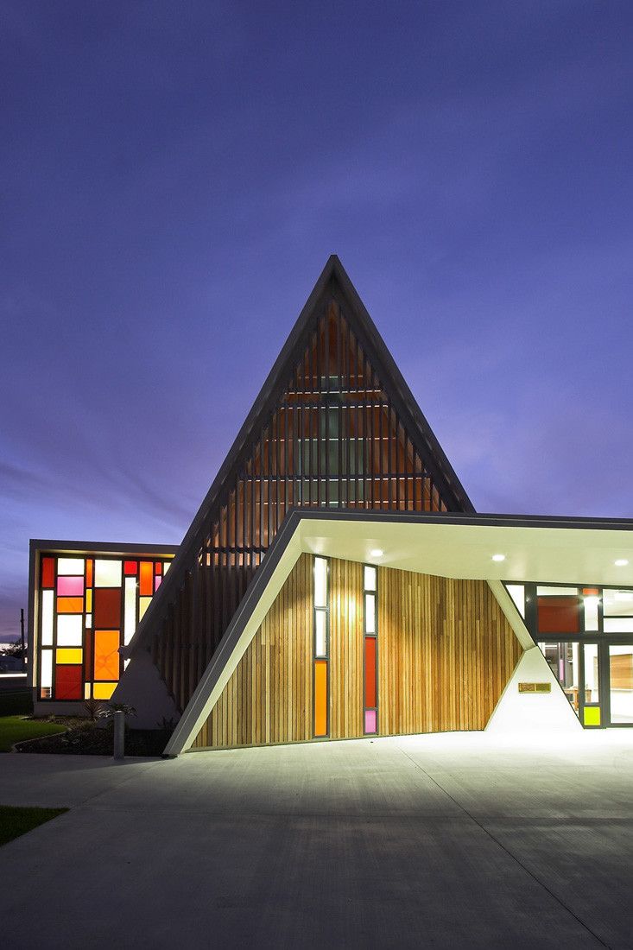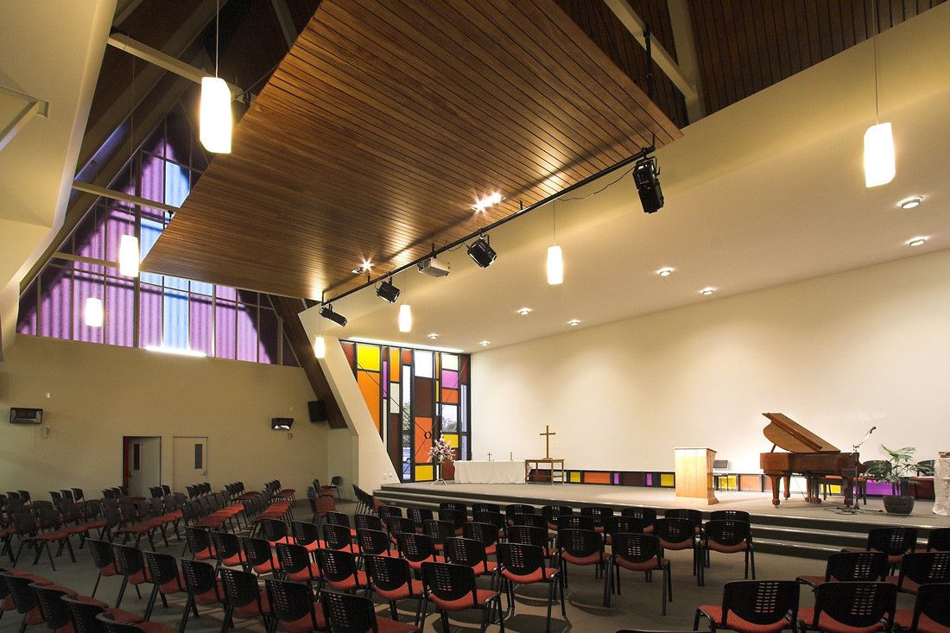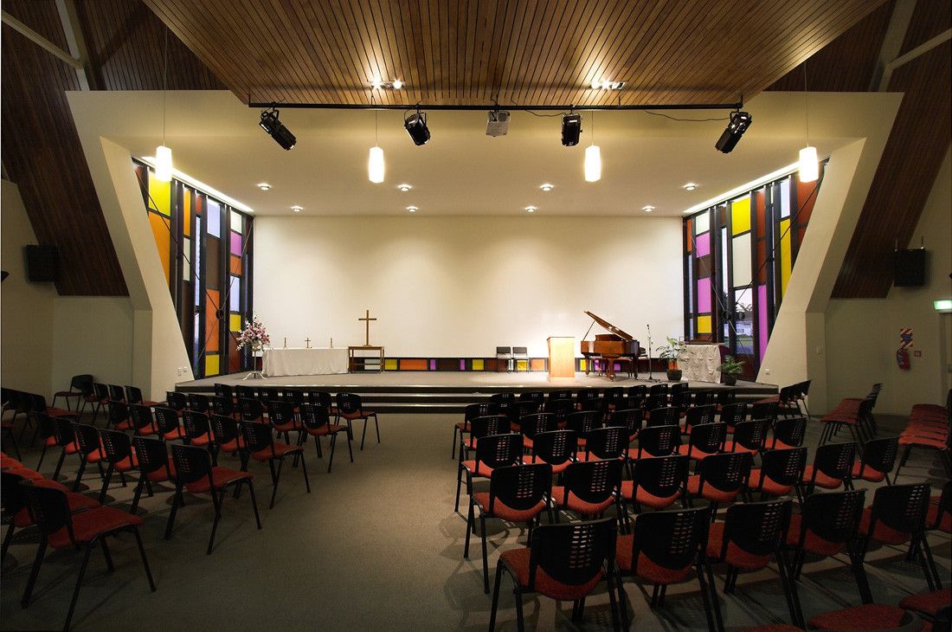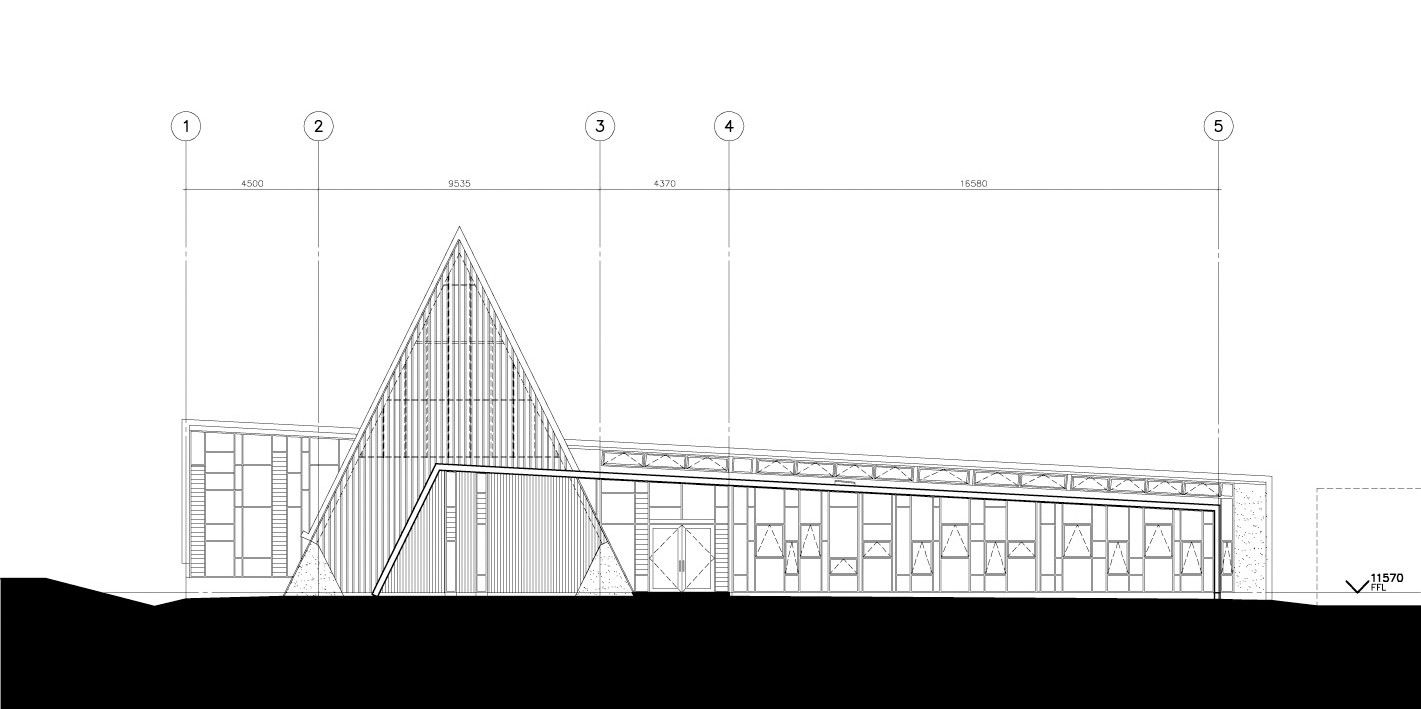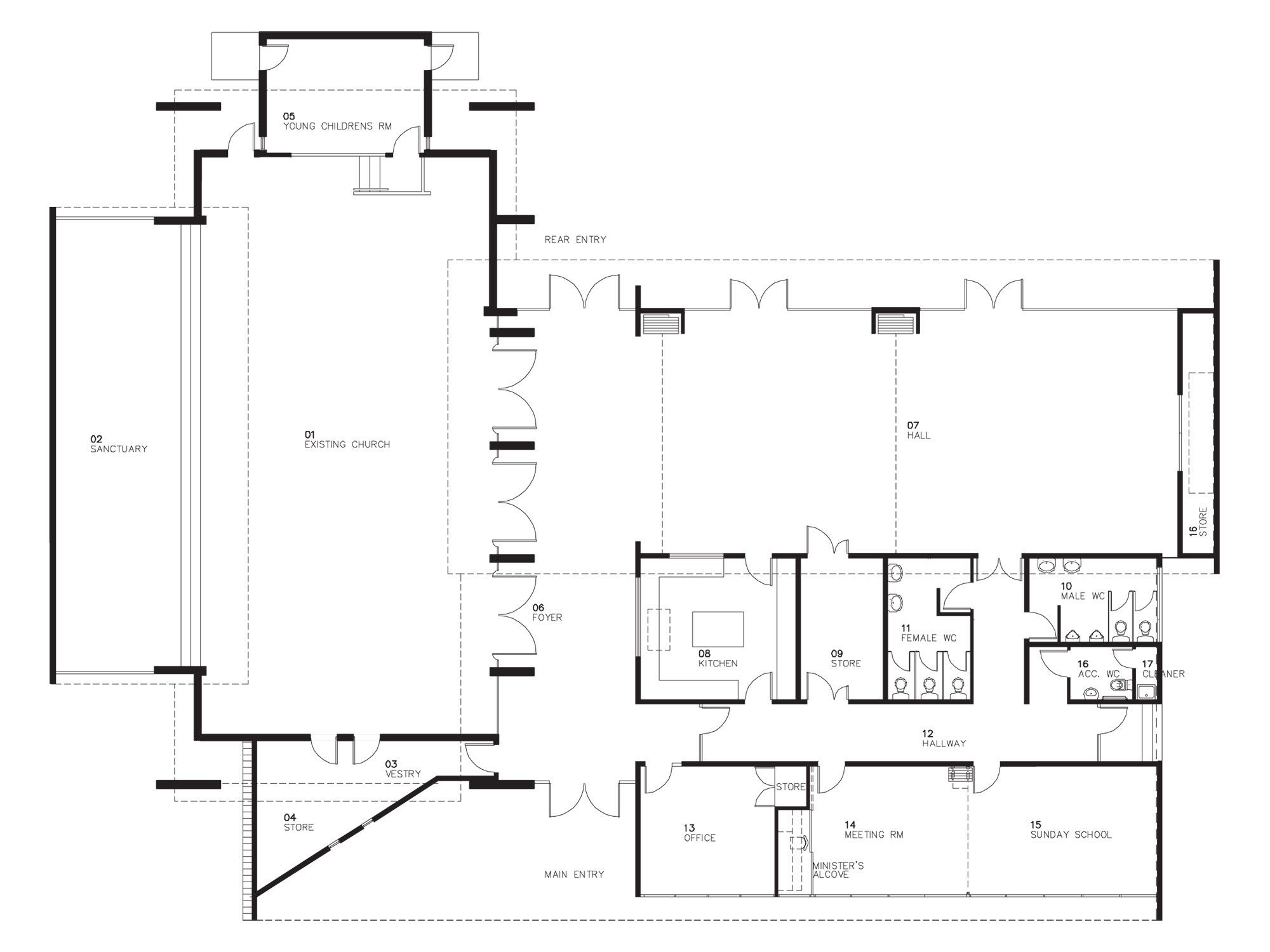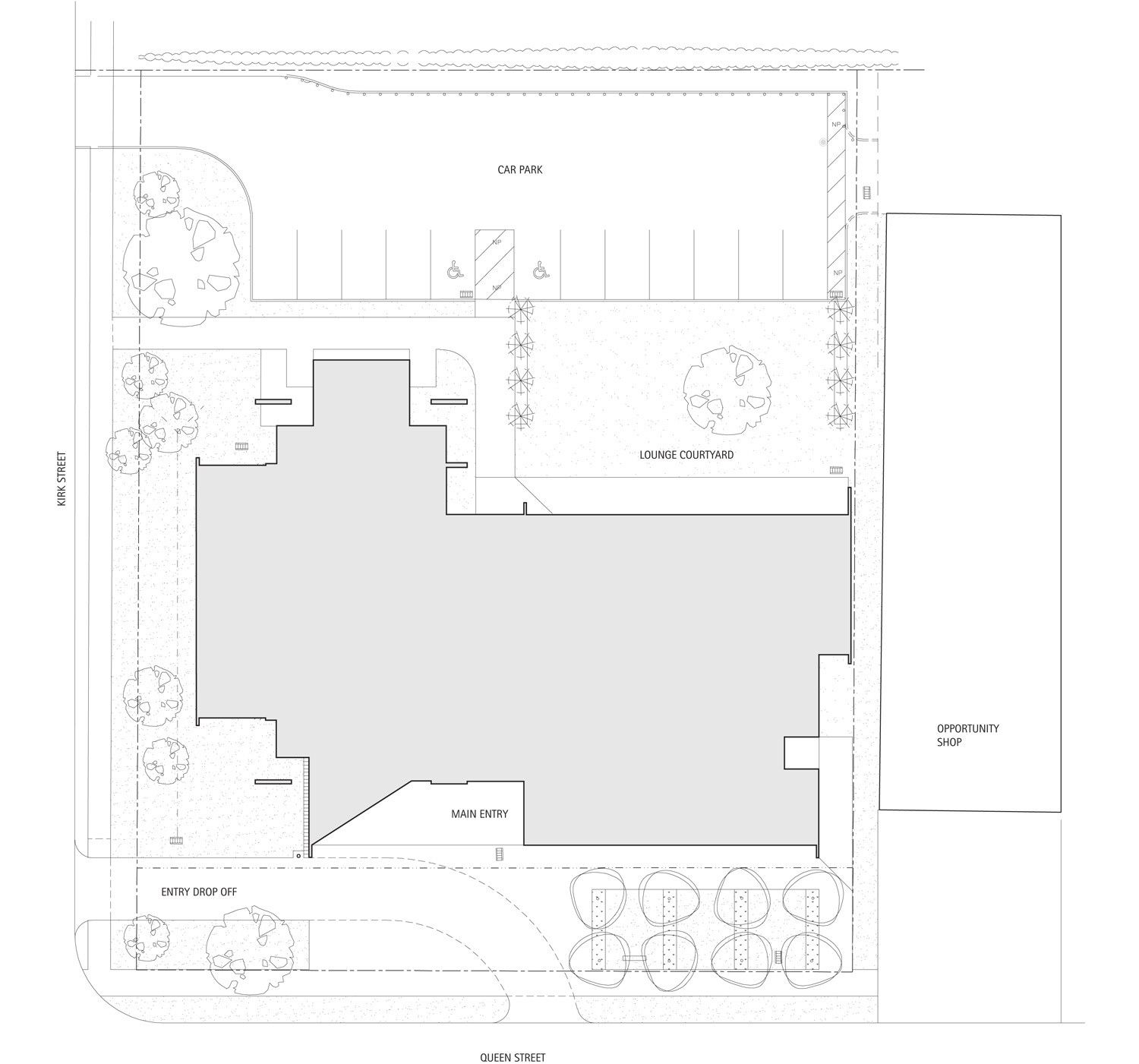This project involved the refurbishment and extension of an existing 1960s A-frame church in Waiuku. Changing congregational patterns had led to two churches sharing one roof. The existing church was structurally and acoustically ineffectual and too small for its changed-use needs. Environmental, cultural and economic factors led the decision to reinvigorate rather than replace the existing building.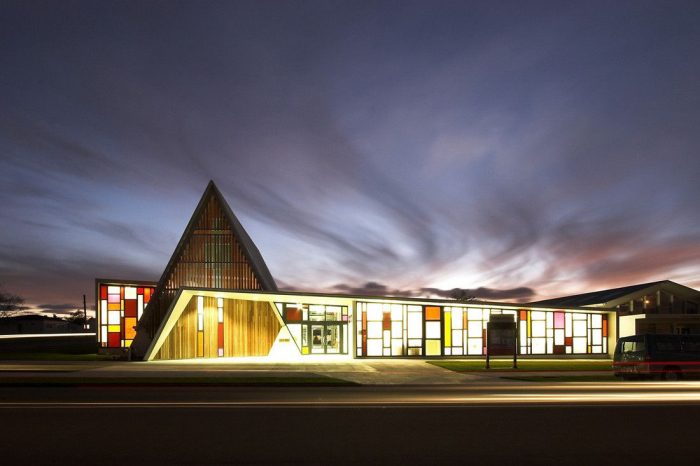
 The clients desired a building that was open and inviting to the public. The existing church was re-framed and laterally extended. The additions intersect the existing dominant A-frame structure, with significant amounts of glazing to each side, creating inviting openings to the public.
The clients desired a building that was open and inviting to the public. The existing church was re-framed and laterally extended. The additions intersect the existing dominant A-frame structure, with significant amounts of glazing to each side, creating inviting openings to the public.
With the ability to operate as a multipurpose meeting place for the town, the facility has become more than a church. The addition of new wings allowed the interior space to be realigned. The church space has been re-organised to increase seating capacity and new lounge, kitchen, meeting rooms and a office have been added. Glass doors and screens enable flexibility in the division of interior spaces.
Careful attention was placed on transitions between old and new. The interior rimu lining was restored and the previously dark interior was opened up with light. Coloured glazing reflects the patterning of the building’s modernist era and provides contemporary enjoyment of stained glass, creating an interior and exterior glow.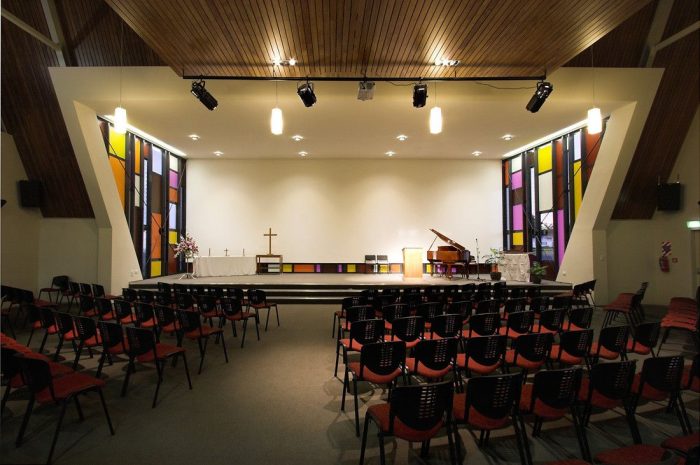
 Project Info :
Project Info :
Architects : Jasmax
Budget : $1.5 M
Project Year : 2006
Client : Manukau City Council
Project Location : Waiuku, New Zealand
Team Members : David Mahon, Hamish Boyd, Jeremy Bennett, Matt Robinson & Sandeep Ram
