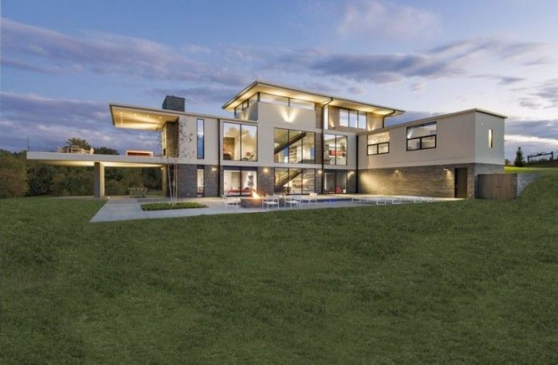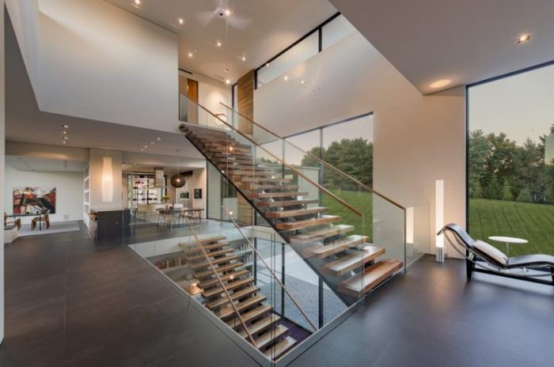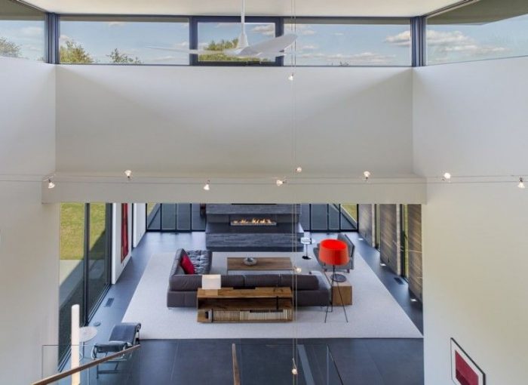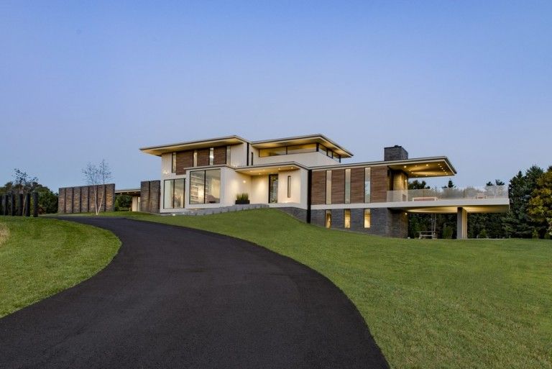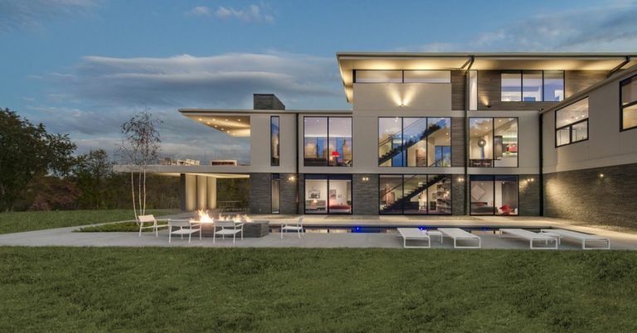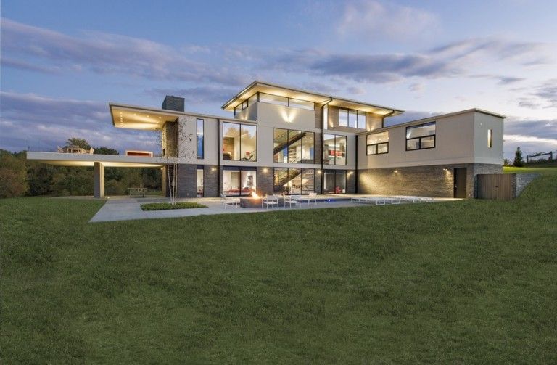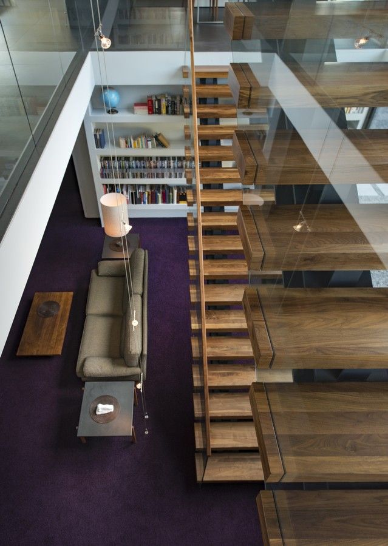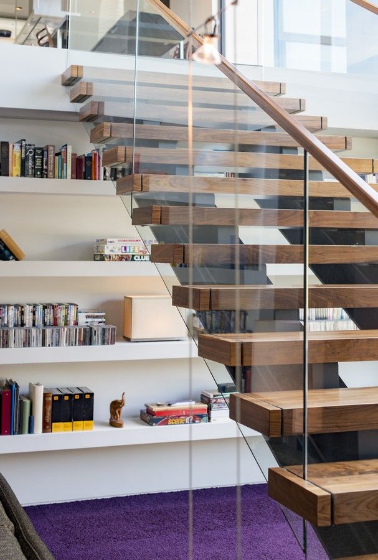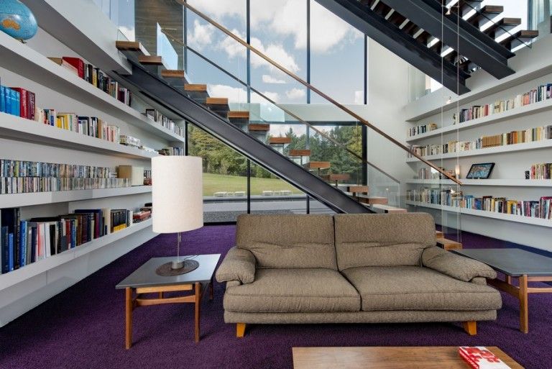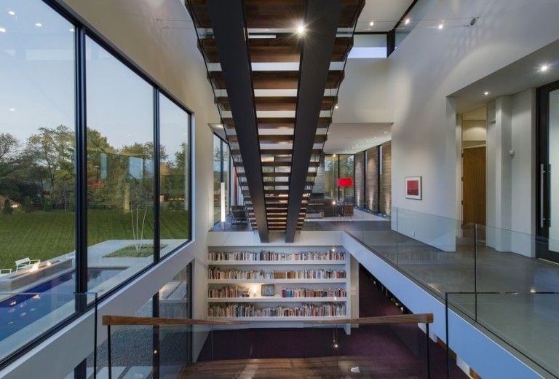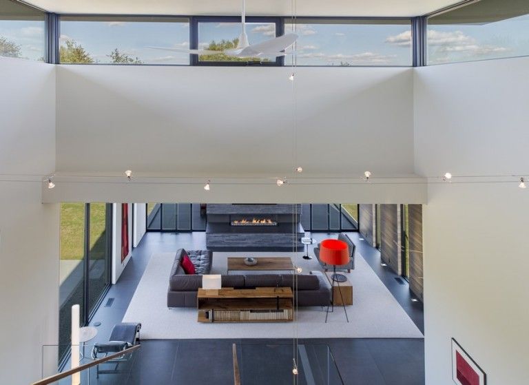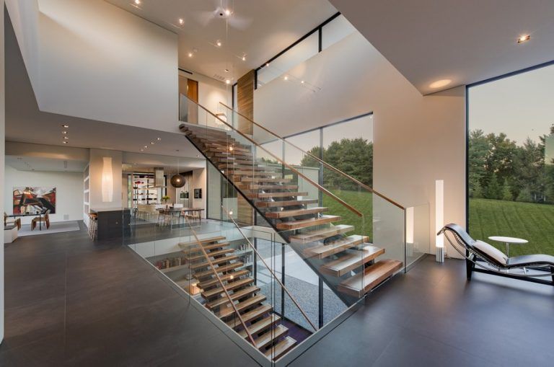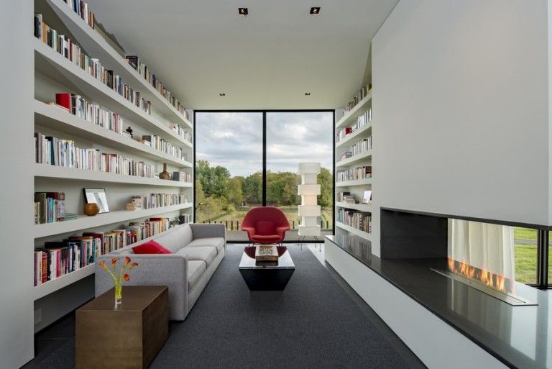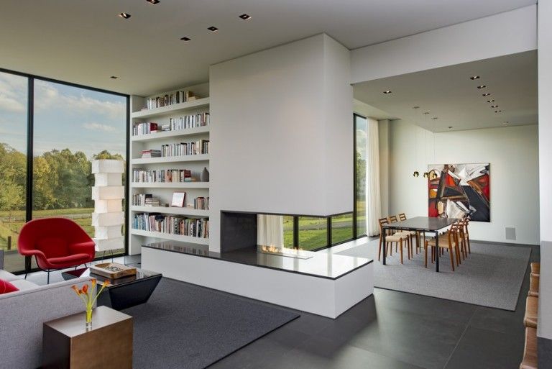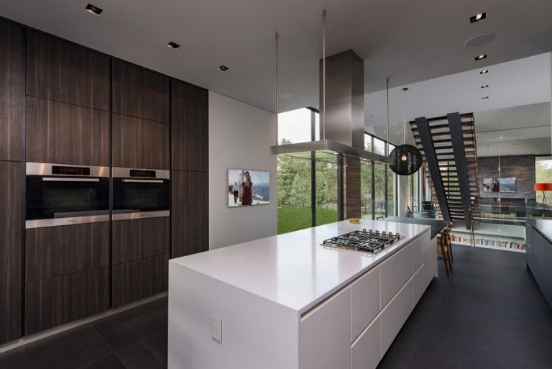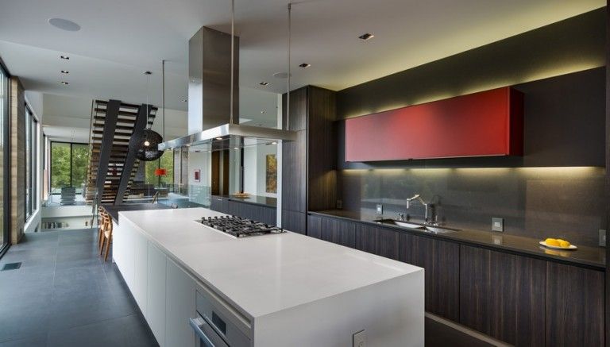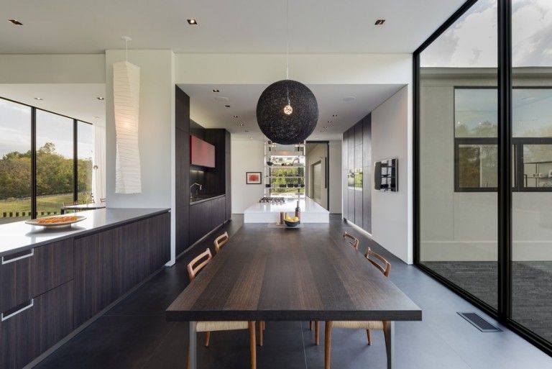Walker Road
The three-story house sits on five acres atop a small hill at the end of a winding drive in the Great Falls area of Virginia, a suburb of Washington D.C. The clients were familiar with Marc’s West Coast work and wanted his talent for framing vistas brought to their view of treetops and distant valleys. They also wanted an economical, modern house of a certain size, and left Marc to design a floor plan that was simple, beautiful, and livable.
The 6,700 sq. ft., 4 bedroom, 4½ bath house is organized around a central volume filled by the solid walnut staircase which goes from the main floor up to the master suite, and down to the two teenager’s bedrooms on the lower level. Due to the sloping grade, the house is entered from the street side onto the main level, but exited on the lower level at the back of the house onto the patio and pool area – what is called a “walk-out” basement.
The overall design is a modernist play of thin horizontals and sturdy verticals alternated with glass, perfectly balanced over the sloping terrain. The effect is at once eye-catchingly bold and harmonious with the surrounding landscape.
Project Info
Architects: Whipple Russell Architects
Location: Virginia, United States
Year: 2015
Type: Residential
Photography: WWW.MACCOLLUM.COM
photography by William MacCollum
photography by William MacCollum
photography by William MacCollum
photography by William MacCollum
photography by William MacCollum
photography by William MacCollum
photography by William MacCollum
photography by William MacCollum
photography by William MacCollum
photography by William MacCollum
photography by William MacCollum
photography by William MacCollum
photography by William MacCollum
photography by William MacCollum


