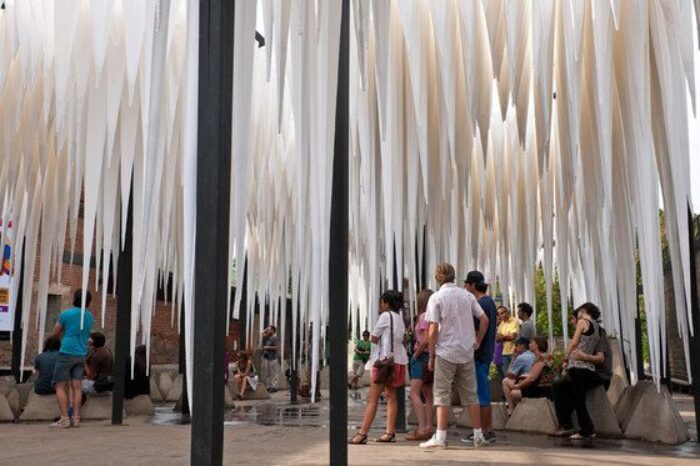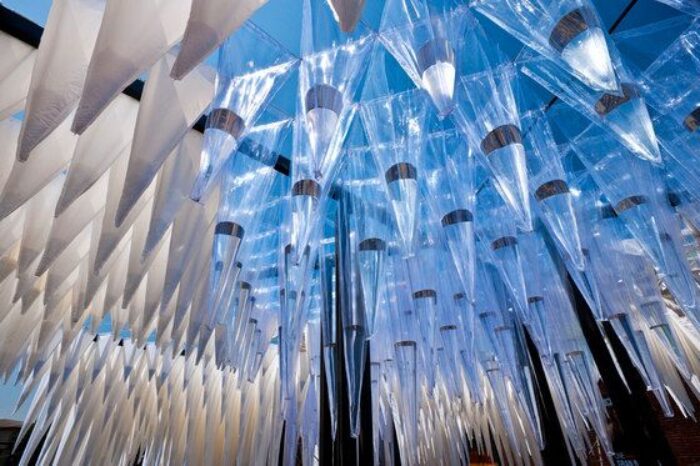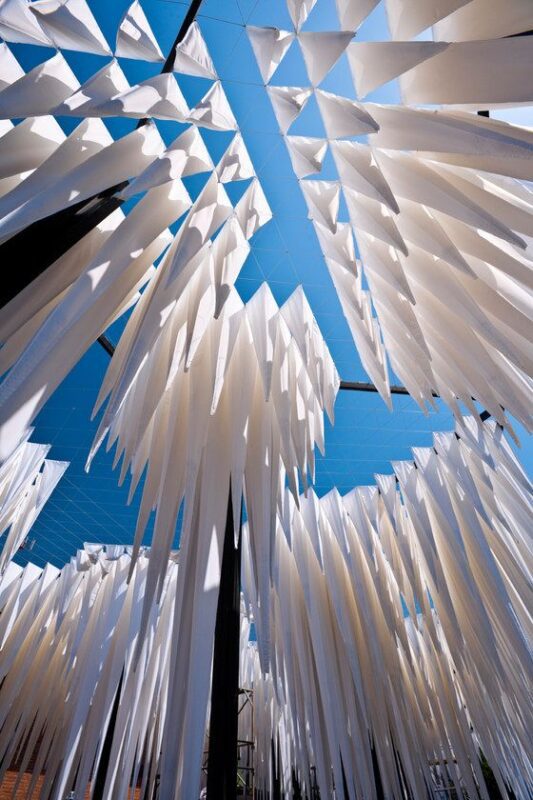The Water Cathedral is a large, horizontal urban nave for public use, discreetly exposed so that enigmatic and semi-dark atmospheres can be made out through its topographic lines of floor and ceiling. Both topographies are surface systems shaped by numerous slender, vertical components, which hang or rise like stalactites and stalagmites in a cave, varying their heights and concentrations. A physical organization with regimes of proliferation and differentiation; a series of columns, platforms, arches, curtains, domes and caverns emerge, qualifying the project spatially and atmospherically.Water embedding / Dripping, duration, delay by integrating water within its spatial and material logics, the project promotes a form of architecture that systematizes dripping pulses and speeds, consistently exacerbating the water drop as primal atmospheric matter.
This is accomplished through the hanging components of the roof topography, constituted geometrically and materially like textile prisms placed upside-down with a partial granular substratum filling. They are fed by a hydraulic network that continuously irrigates using measured doses. When filled with small amounts of water, these elements act as regulators or atmospheric interfaces, experiencing a phenomenon of absorption and release where, through capillarity, water drops gradually flow against gravity along the prism edges, slowing down the time of concentration and fall. This delay process that consequently produces multiple dripping rhythms over the ground topography, formally demonstrates management of duration. It materializes an architectural form in which water can be particularized in a system that has extensive effects over an area.
The delay principle, established through mediation by the prisms, is translated into the possibility to define the layout and use the water as it drops.Form Principles as an abstraction and geometrical transposition of the stalactite, a three-dimensional spatial component, is developed. A three-phase prism with an equilateral base that varies in height and area. These elements proliferate in a grid system, forming curves of different lengths and intensities. This variation capacity component, allows to effectively producing diversity of spaces, textures, patterns and interactions with environmental dynamics based in a principle of material abundance.Geometrical studies from two dimensional curve variation and three dimensional arrangements constrained to equilateral modules. These forms of proliferation deliver rich arch formations, defining interiorities, structural points and modular connectivity.
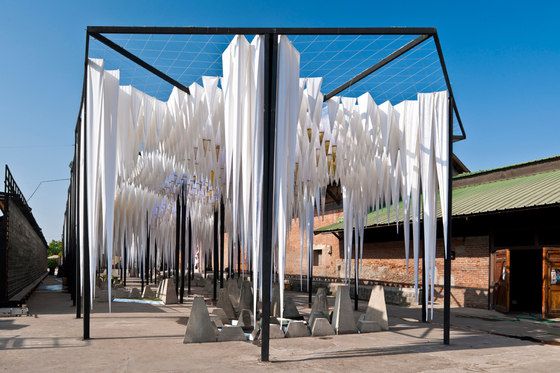
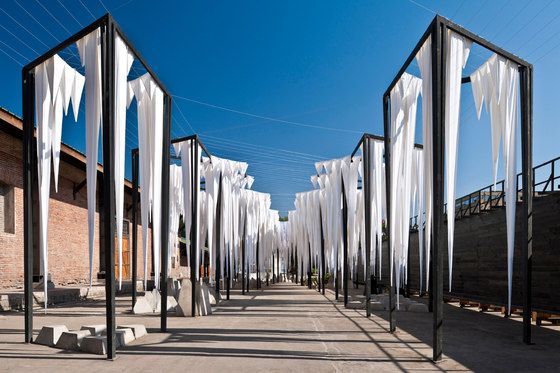
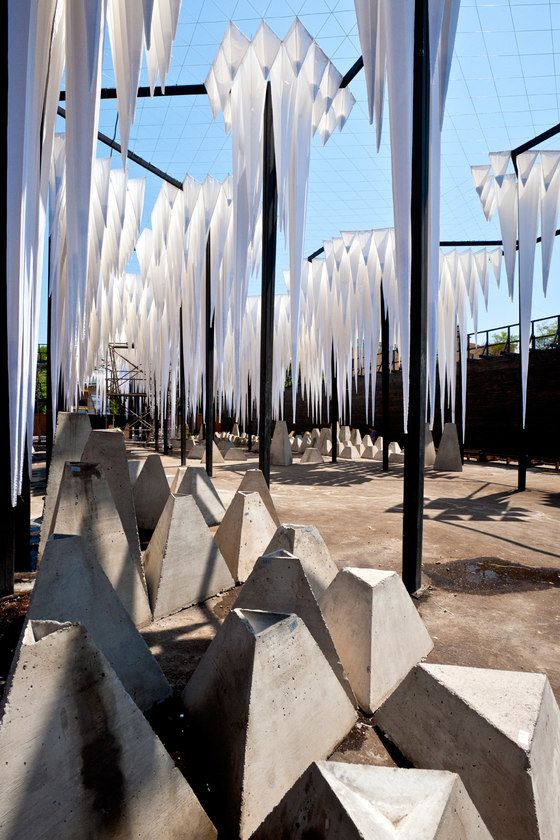
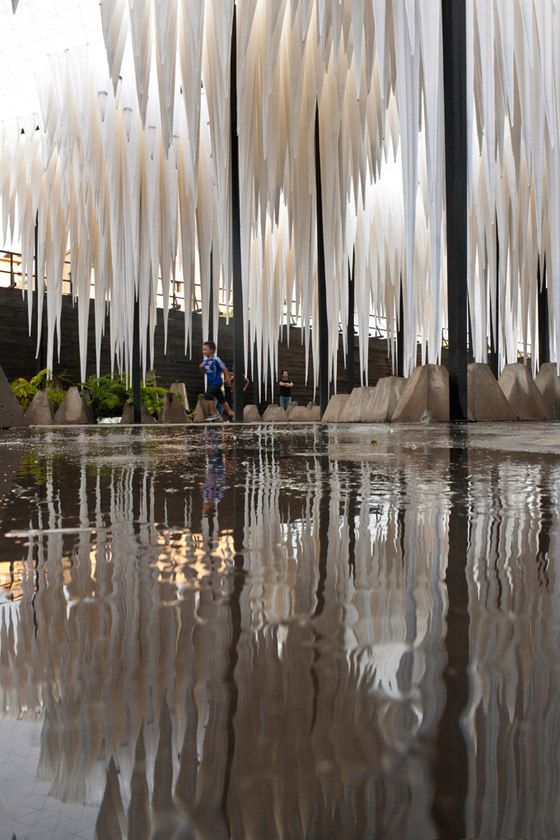
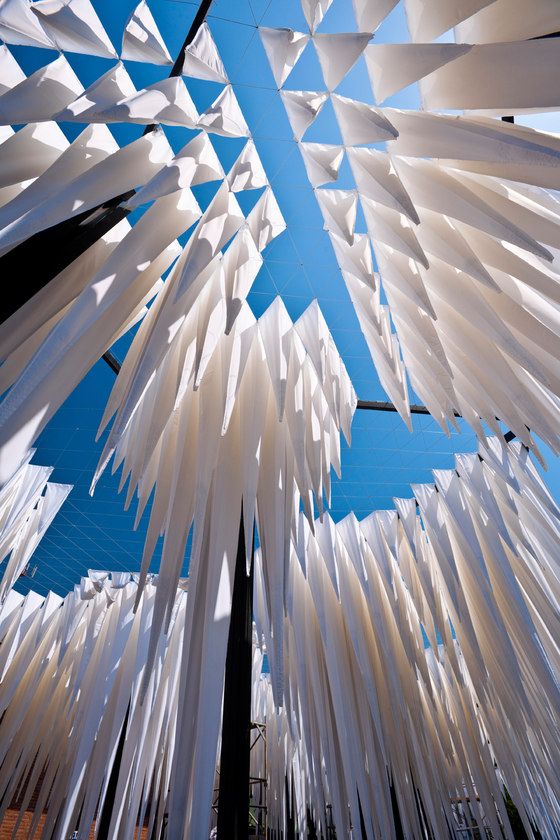
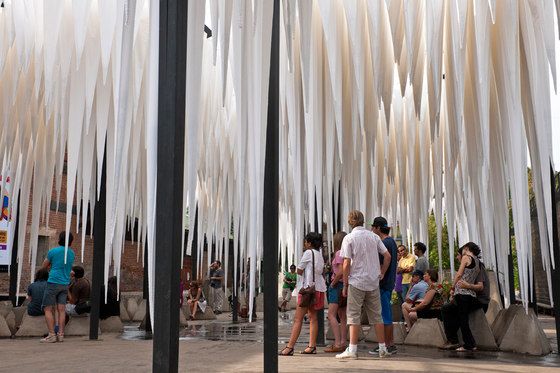
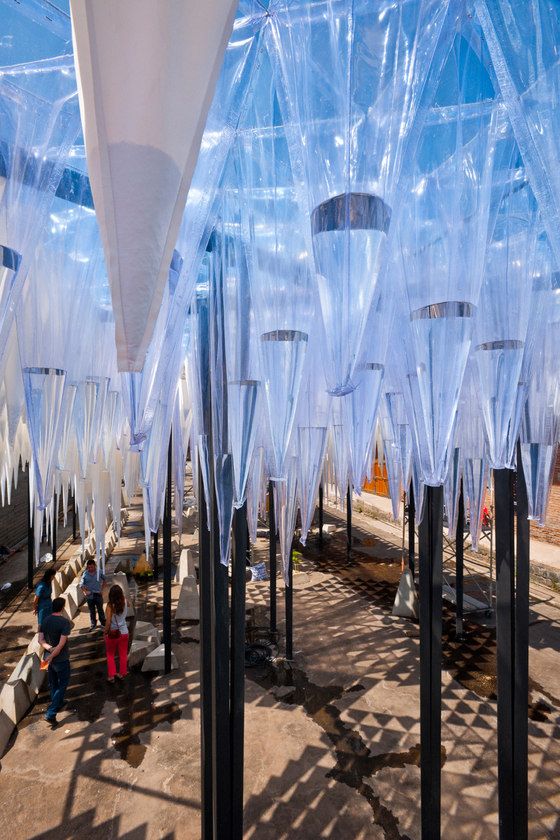
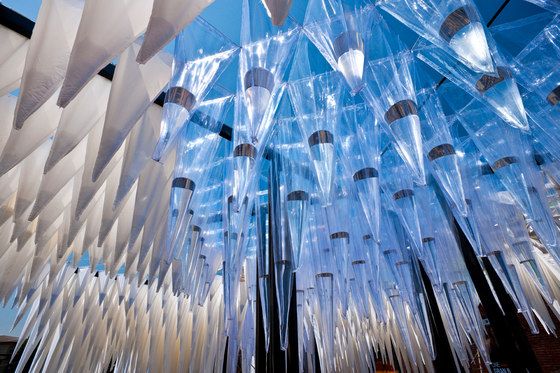
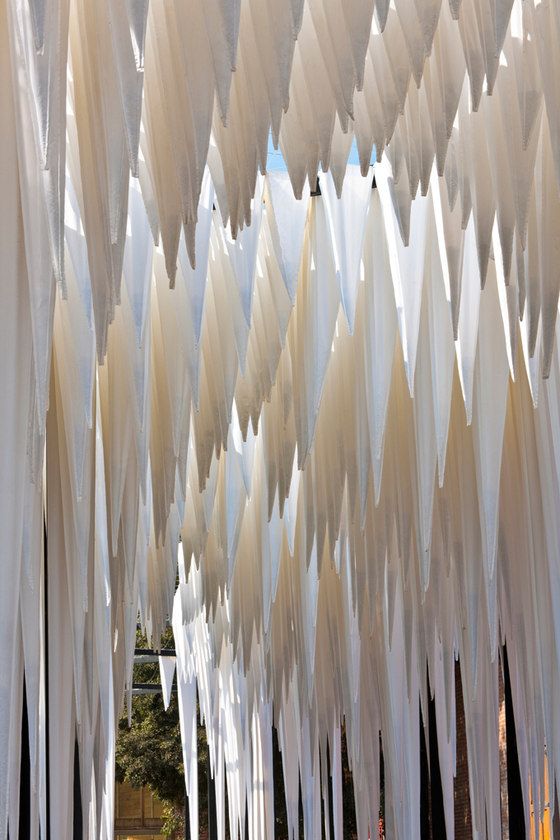
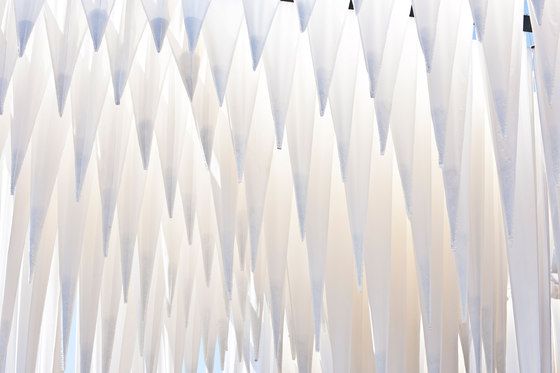
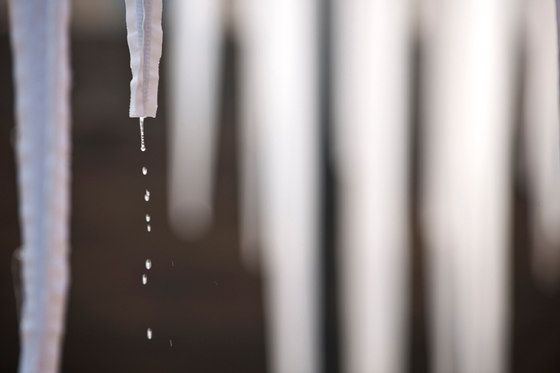
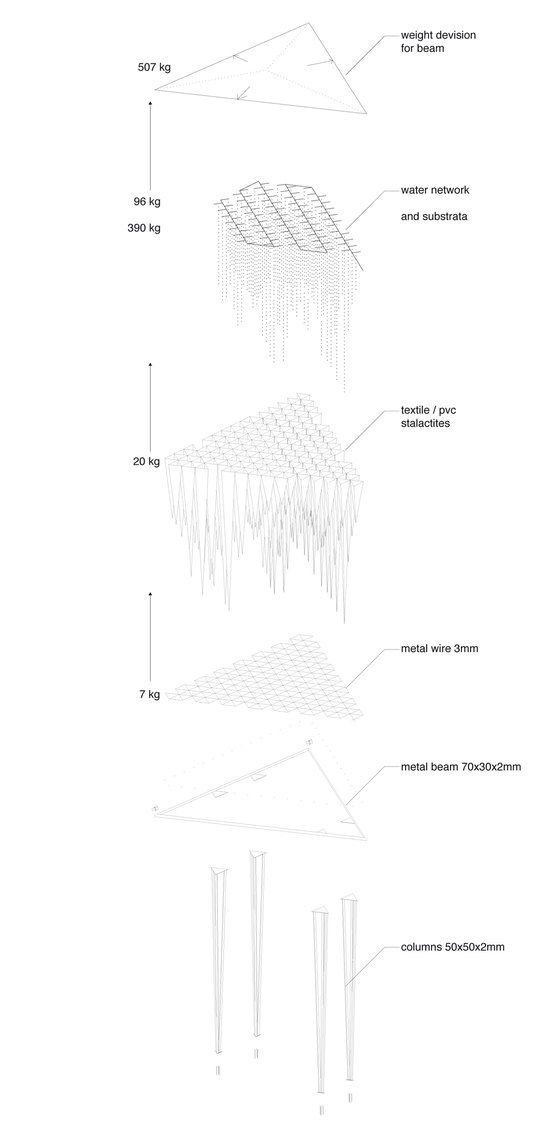
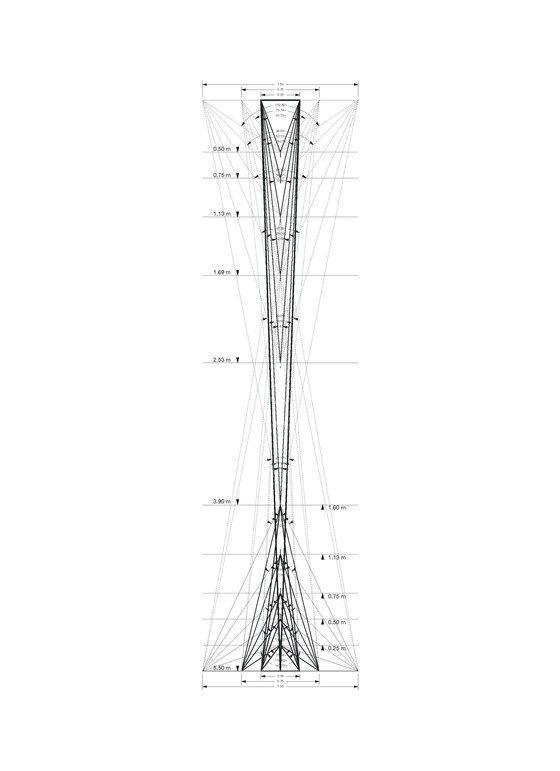
Courtesy of GUN Architects


