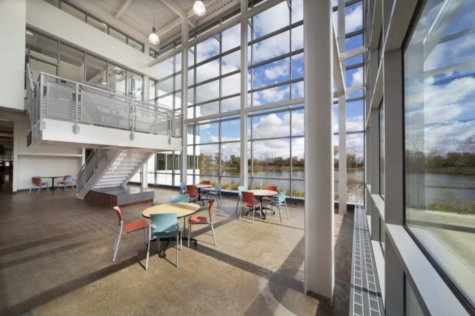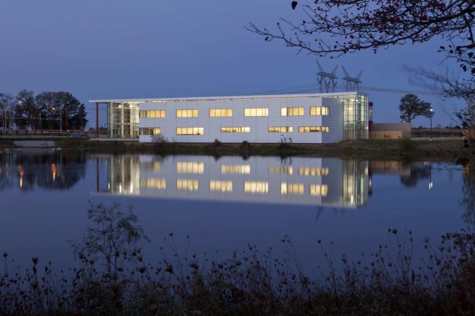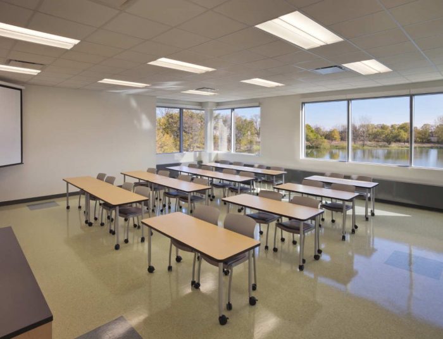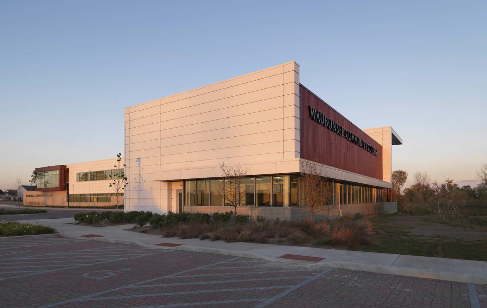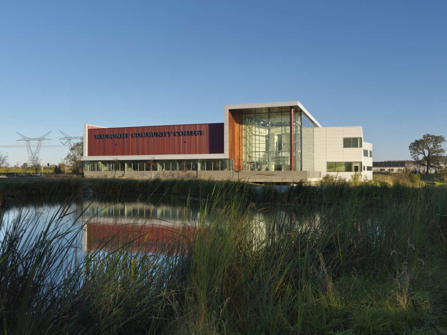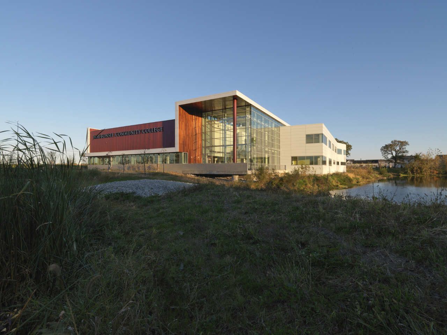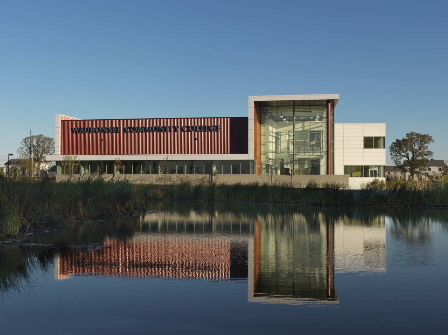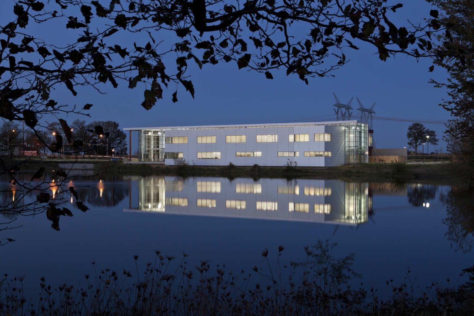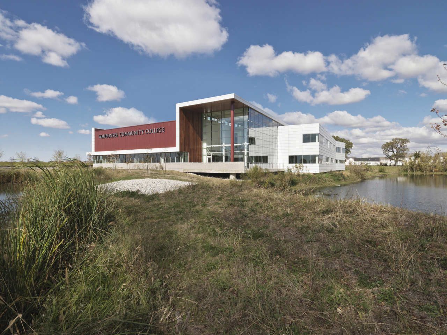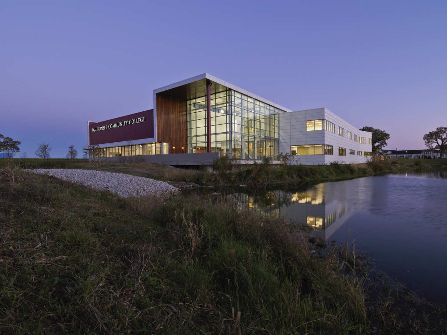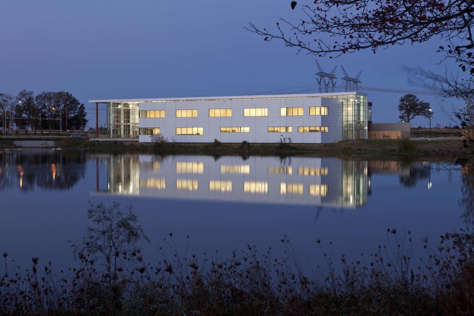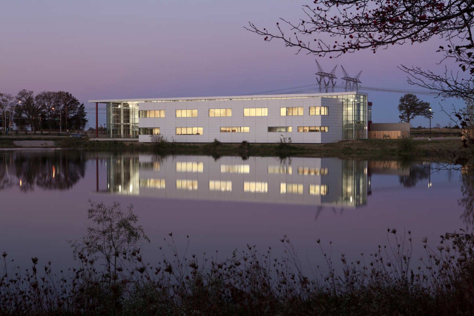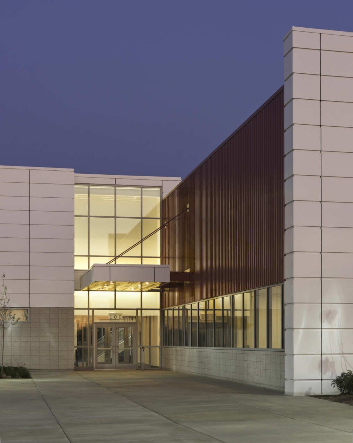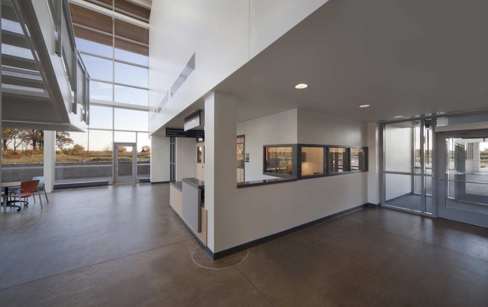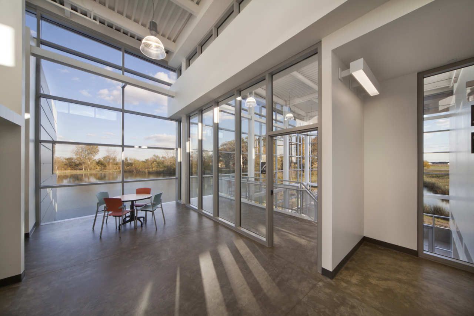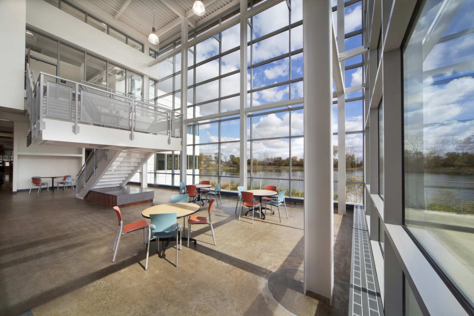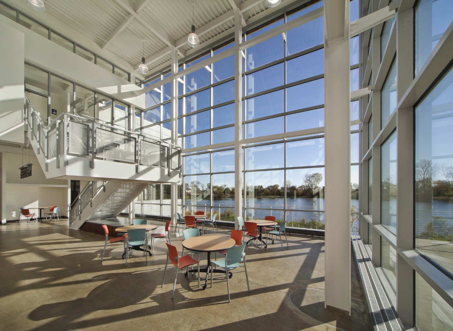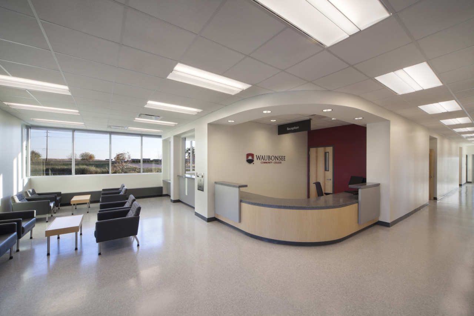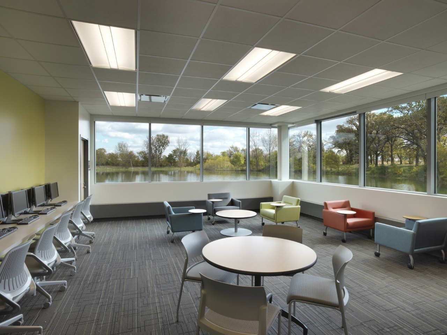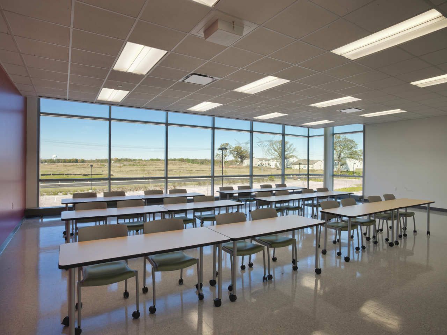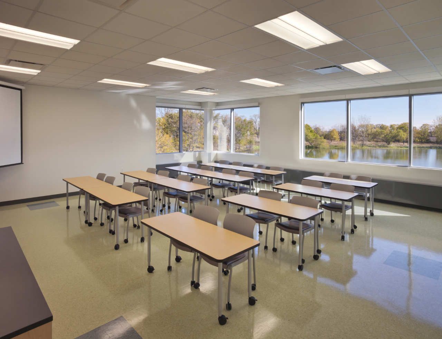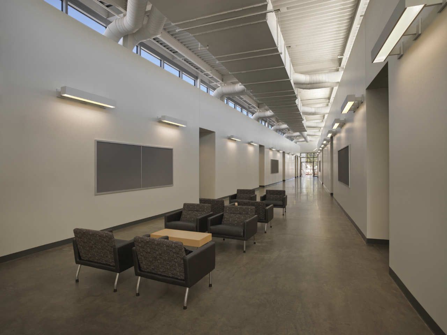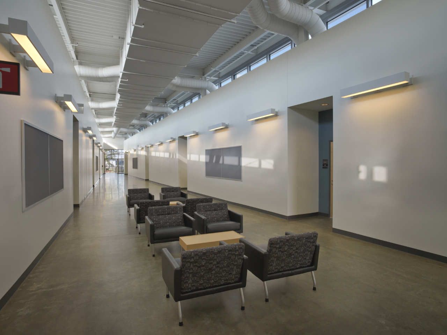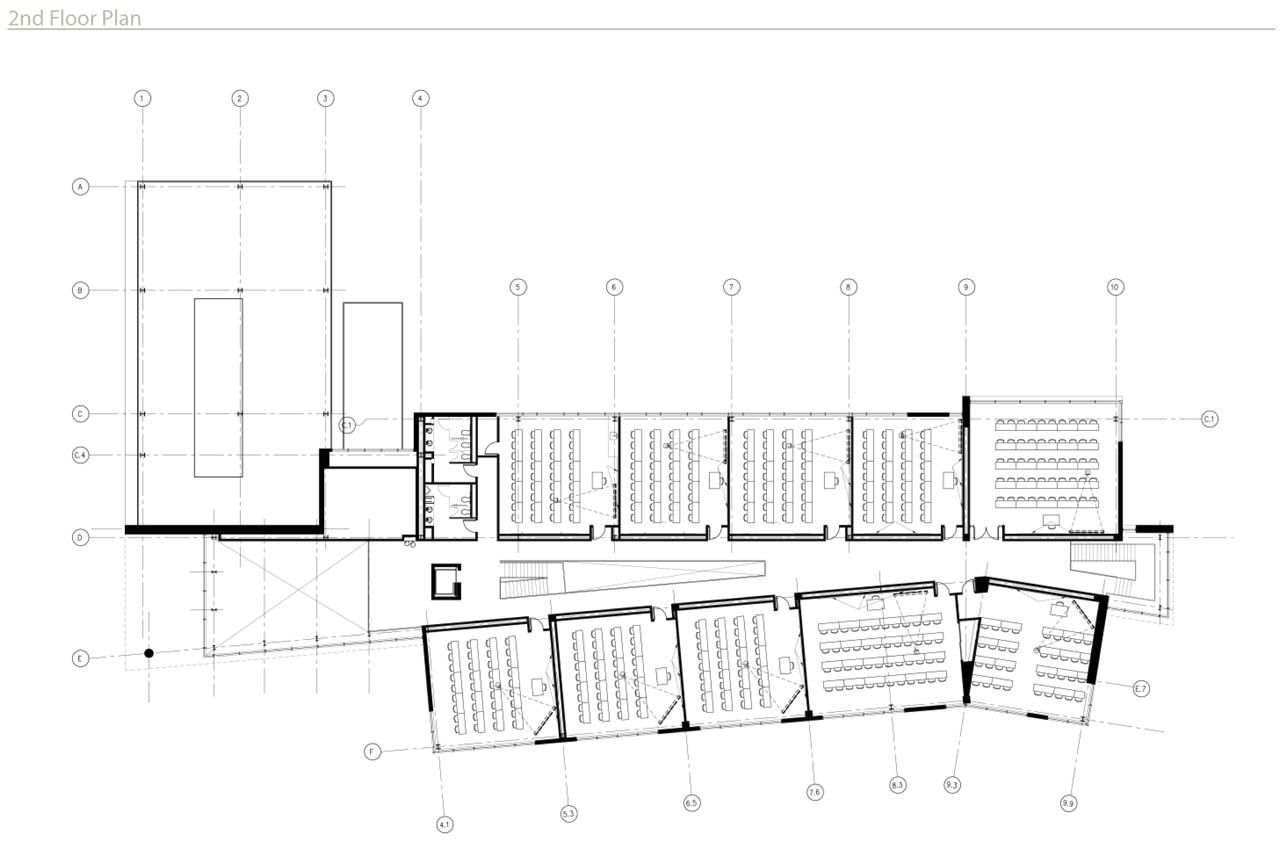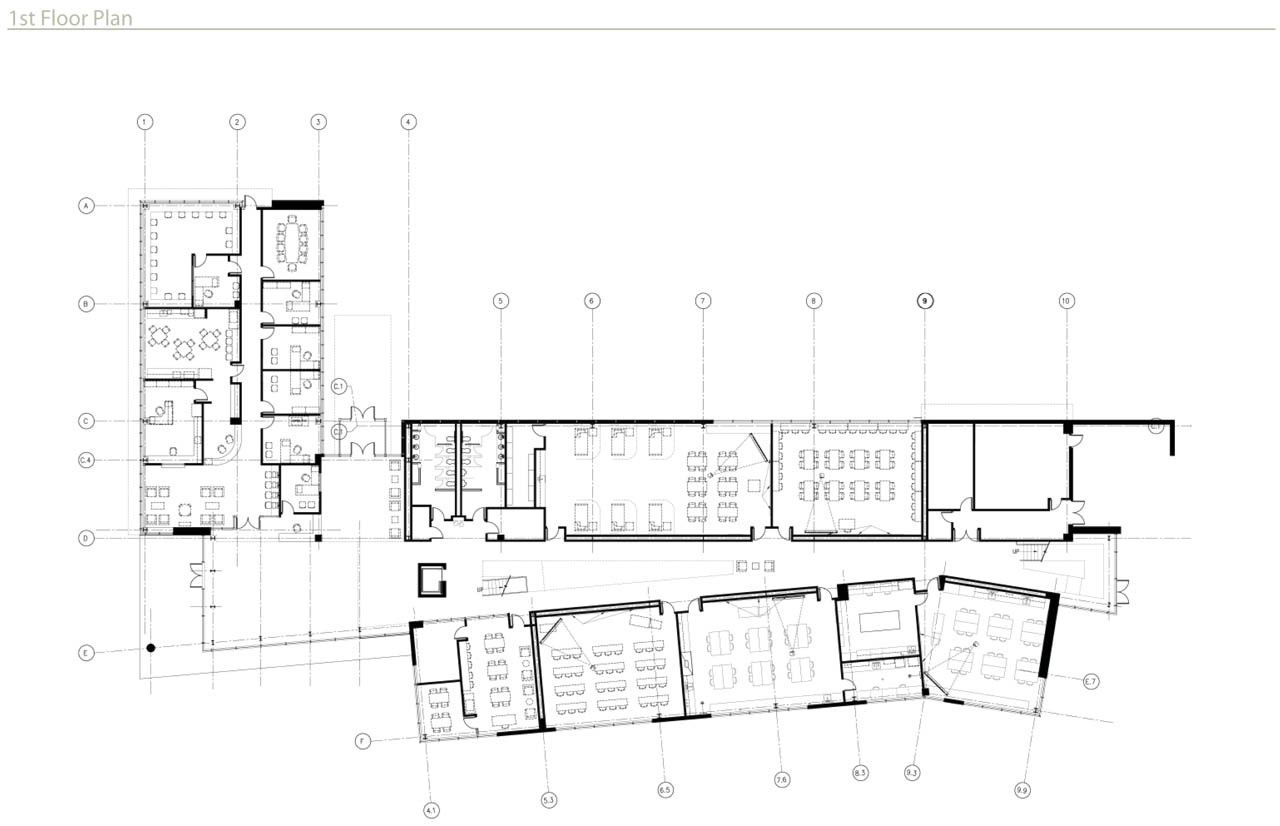Holabird & Root is pleased to introduce you to the Waubonsee Community College Plano Classroom Building. Designed as a stand-alone satellite campus, the building contains all the necessary programmatic elements for course instruction, student activities, and college administration and operations.
The building’s strategic placement takes advantage of access and views to Lake Plano and creates prominent views of the building from the surrounding community.
The design is intended to extend the mission and vision of the Waubonsee Community College Plano Classroom Building while creating a unique identity for this campus. The interior spaces serve multiple purposes. The student lobby is a stair vestibule, an assembly space, foyer to administration, and from the outside, a lantern-like window to the community.
Project Info:
Architects: Holabird & Root
Location: Plano, IL 60545, USA
Area: 33000.0 ft2
Photographs: Jim Steinkamp Photography
Project Name: Waubonsee Community College Plano Classroom Building
photography by © Jim Steinkamp Photography
photography by © Jim Steinkamp Photography
photography by © Jim Steinkamp Photography
photography by © Jim Steinkamp Photography
photography by © Jim Steinkamp Photography
photography by © Jim Steinkamp Photography
photography by © Jim Steinkamp Photography
photography by © Jim Steinkamp Photography
photography by © Jim Steinkamp Photography
photography by © Jim Steinkamp Photography
photography by © Jim Steinkamp Photography
photography by © Jim Steinkamp Photography
photography by © Jim Steinkamp Photography
photography by © Jim Steinkamp Photography
photography by © Jim Steinkamp Photography
photography by © Jim Steinkamp Photography
photography by © Jim Steinkamp Photography
photography by © Jim Steinkamp Photography
photography by © Jim Steinkamp Photography
photography by © Jim Steinkamp Photography
photography by © Jim Steinkamp Photography
photography by © Jim Steinkamp Photography
floor plan
plan


