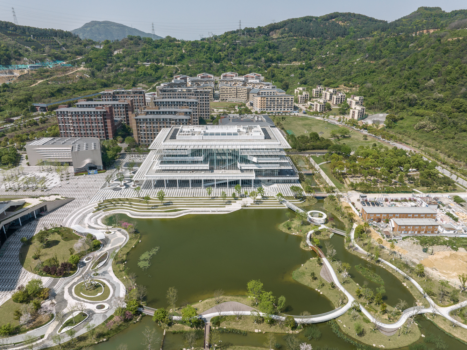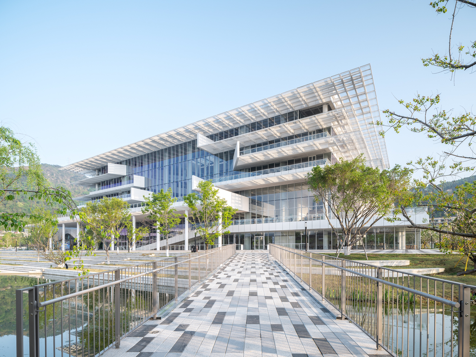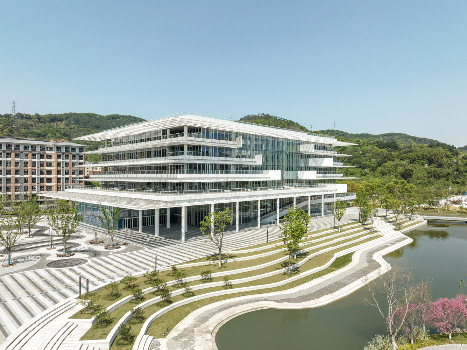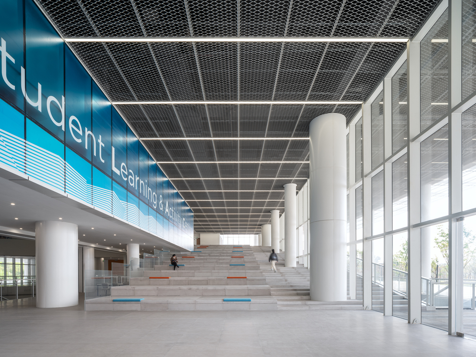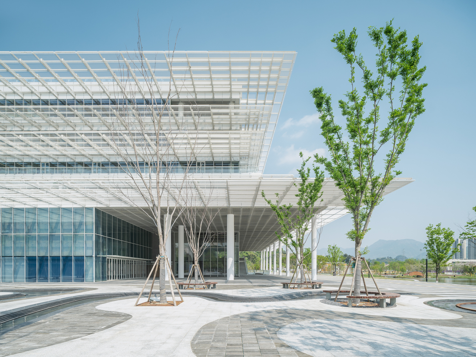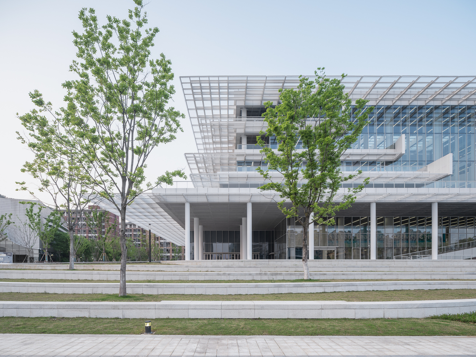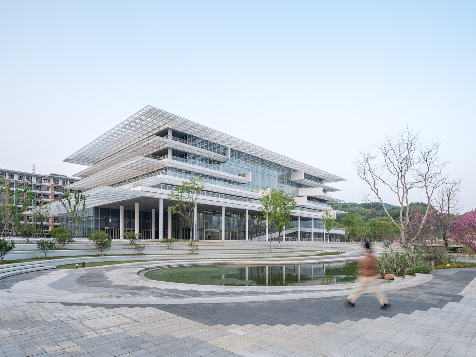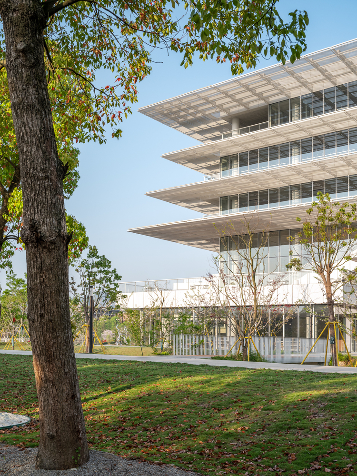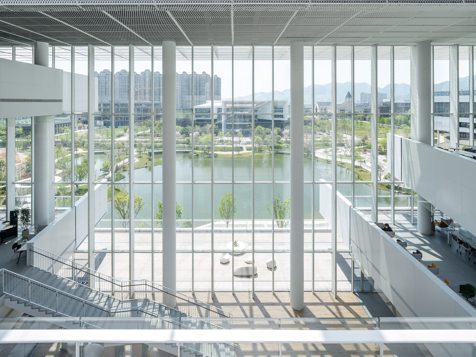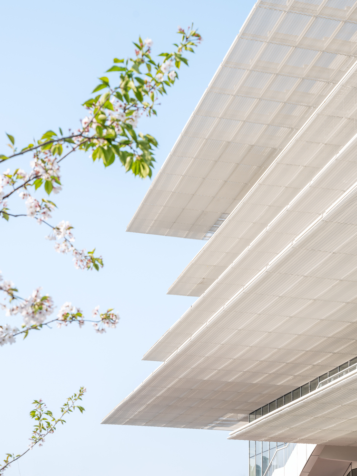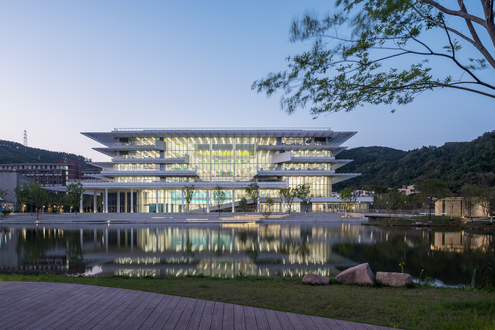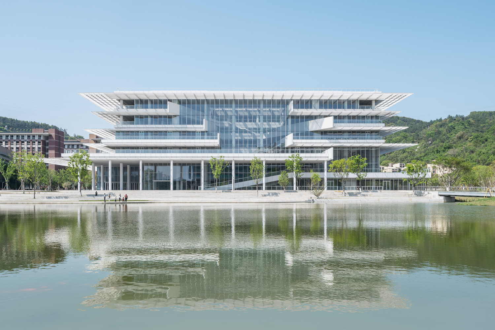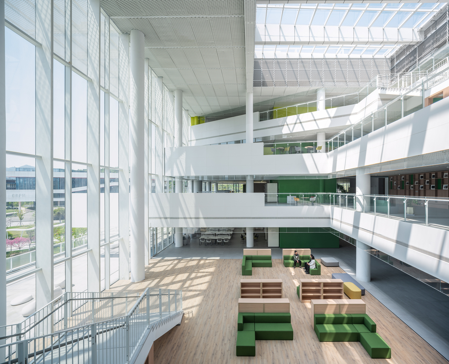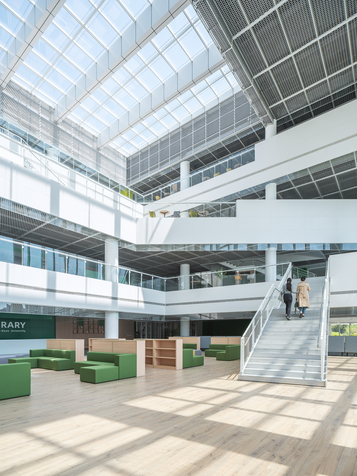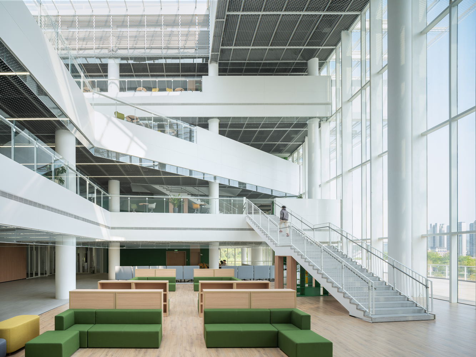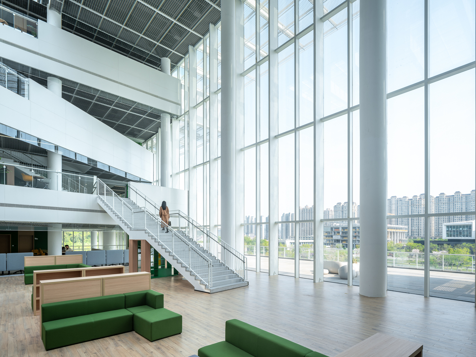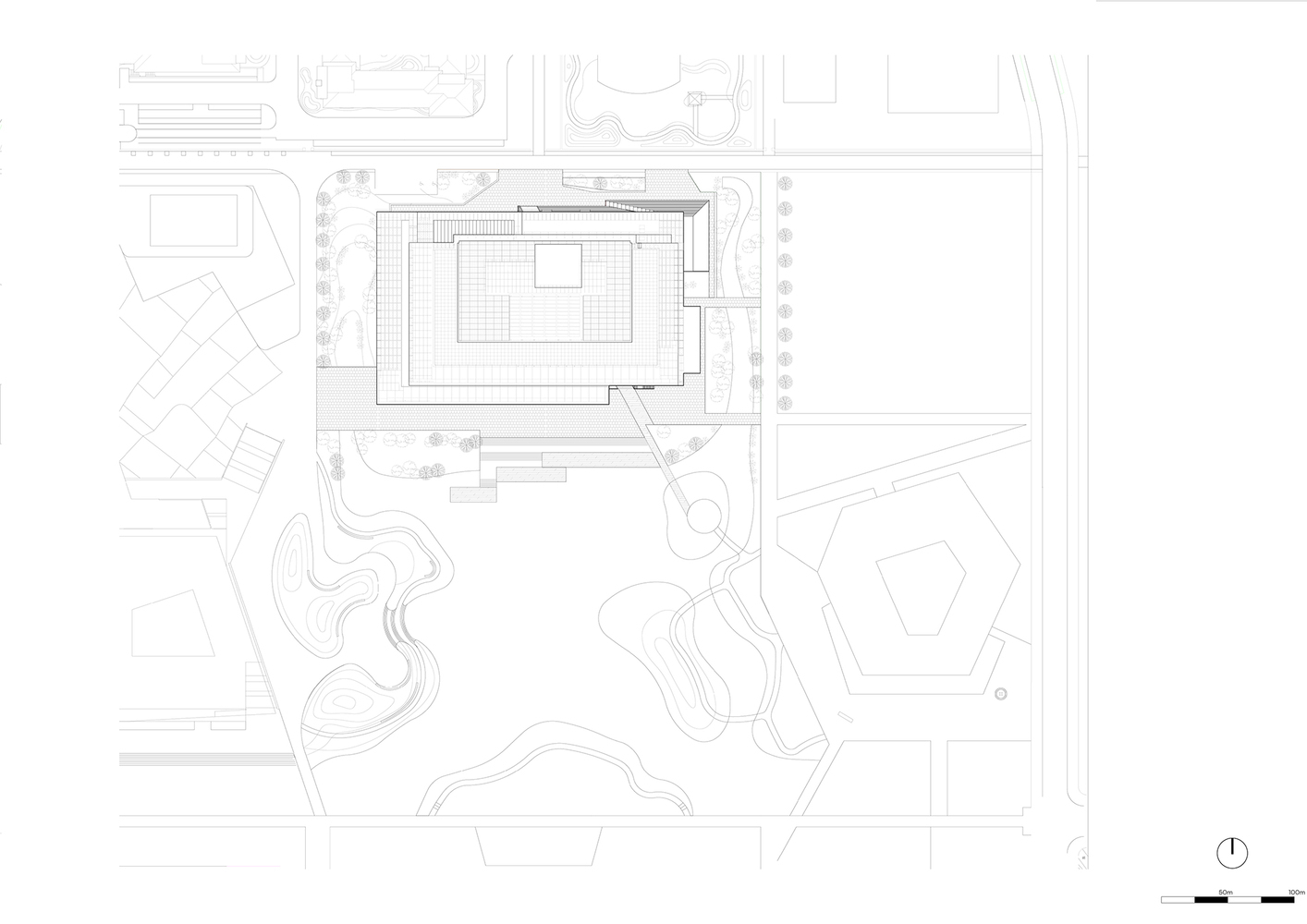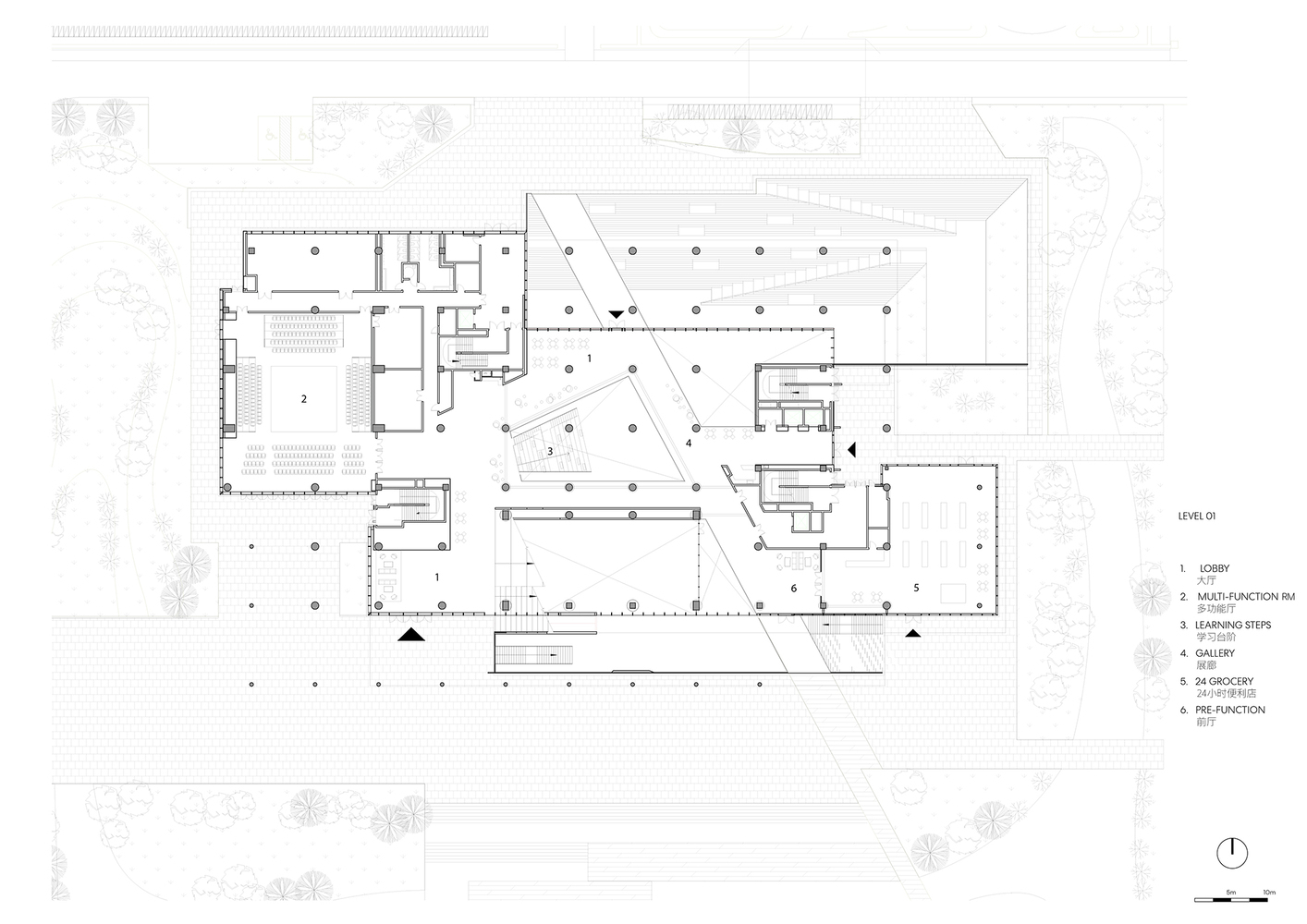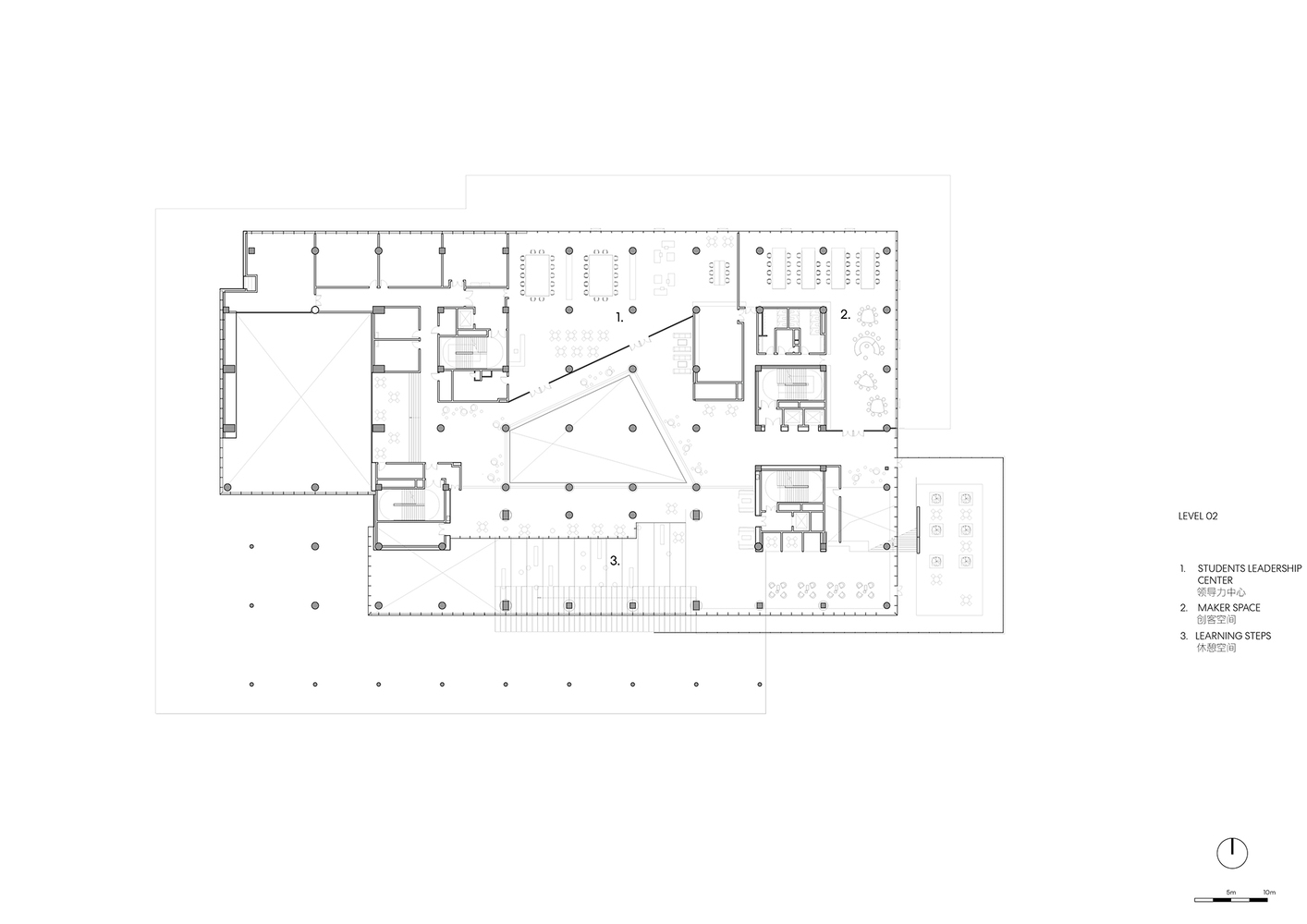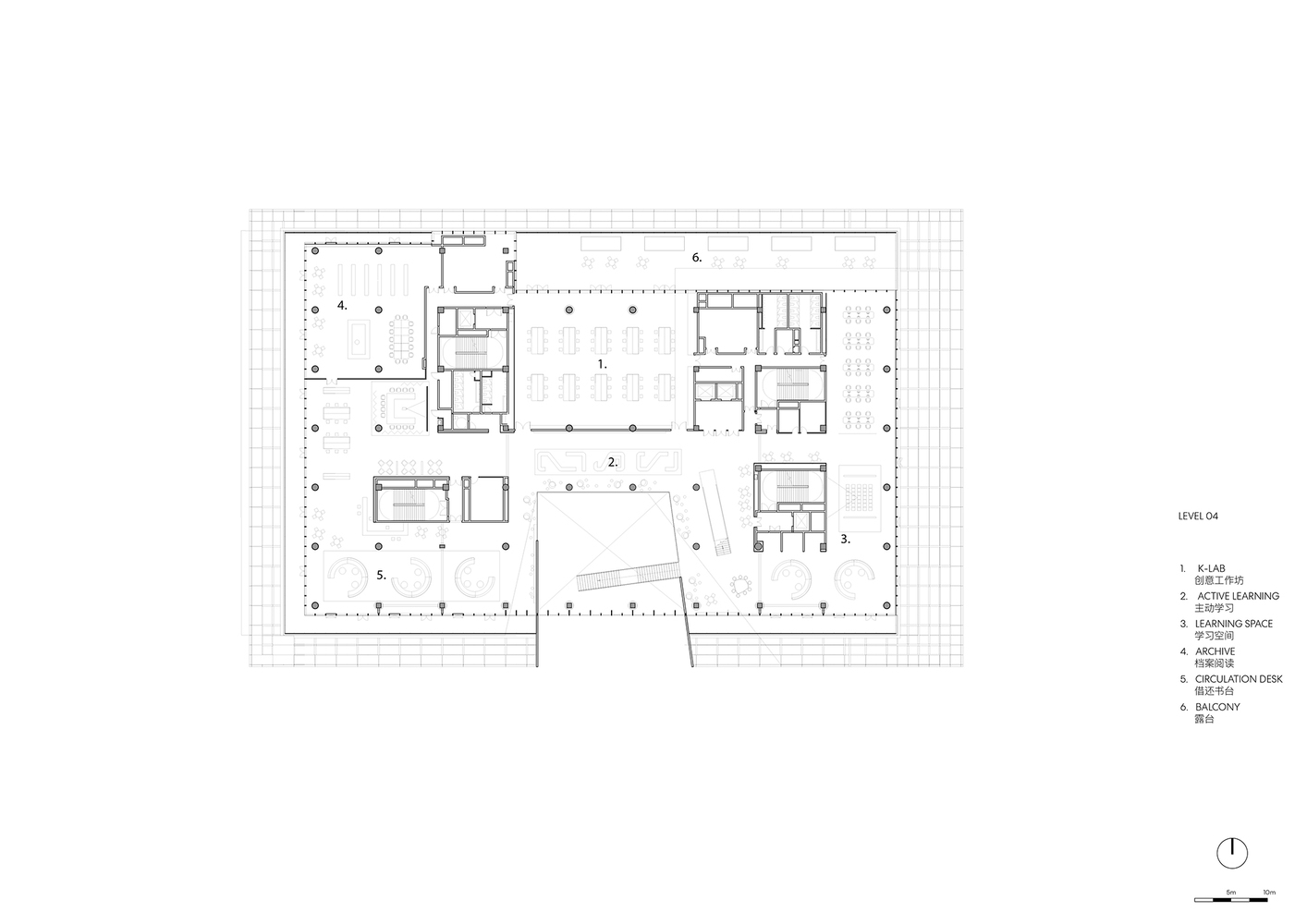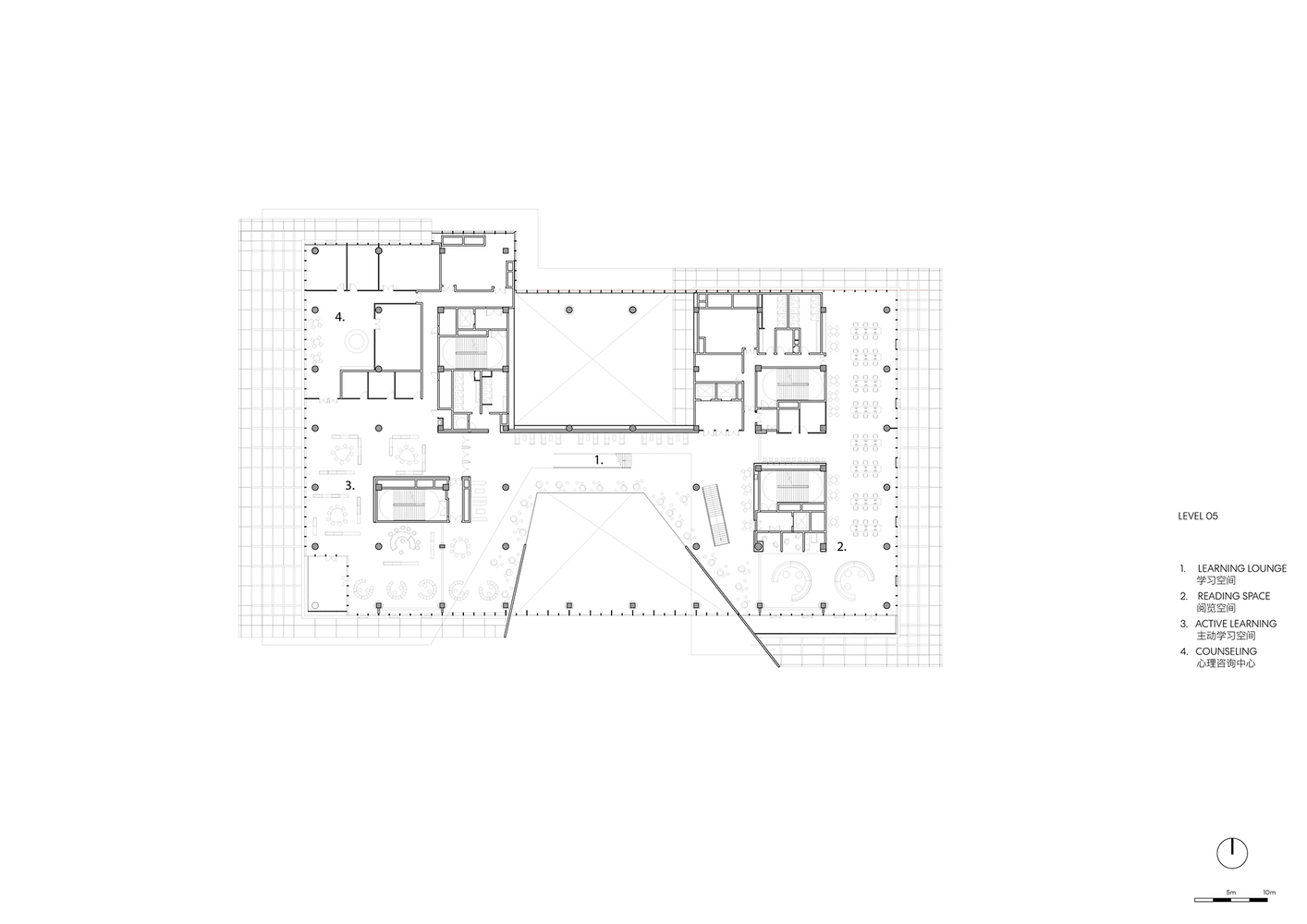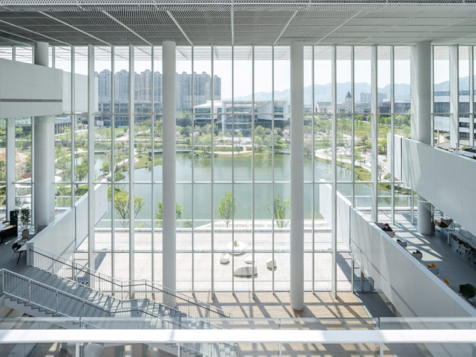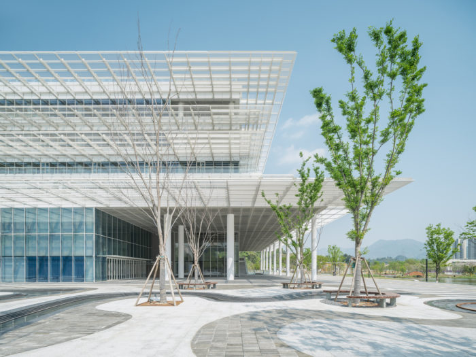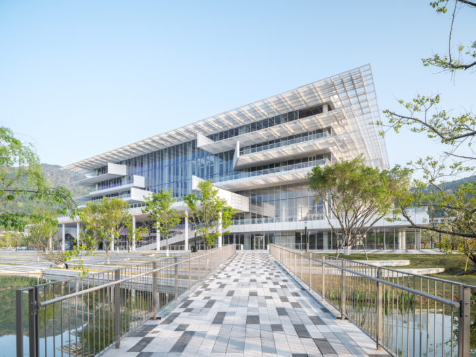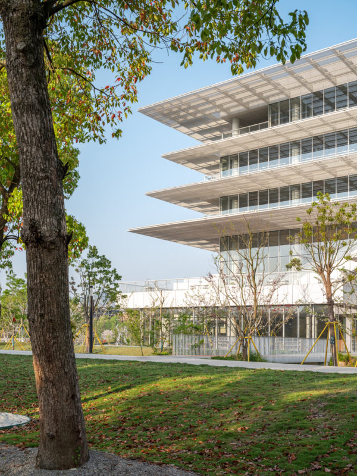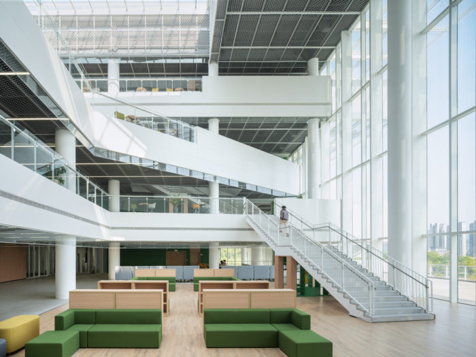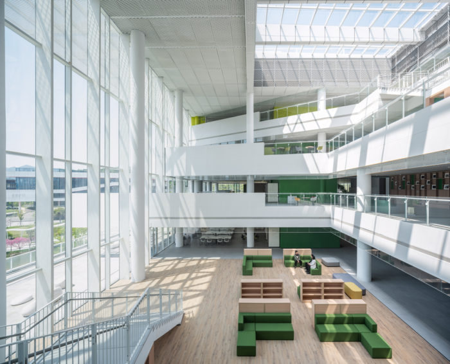About Wenzhou Kean University
Wenzhou Kean University is conveniently situated on the SLAC campus, which serves as a connection between the academic and residential areas. The building has a light and transparent structure, providing exceptional views of the central lake. It embodies the values of the university and accommodates various functions, including a department and a library. This reflects the evolving nature of learning environments and establishes it as a central focal point in the lives of students.
Concept Of Wenzhou Kean University
Wenzhou Kean University is situated amidst picturesque mountains and rivers. The campus is bordered by Chuitai Mountain on three sides and the Litanga River flows gracefully through it from west to east. The Student Life, Activities and Design Center (SLAC) perfectly captures the essence of natural horizontal architecture and blends seamlessly into the surrounding landscape. Its simple façade harmoniously integrates with the ever-changing beauty of nature, inspiring a sense of spiritual adventure.
This design style of Wenzhou Kean University aligns with the university’s educational philosophy of fostering interpersonal connections and encouraging casual encounters. The emphasis on transparency serves as a physical manifestation of openness, reflecting the university’s commitment to providing a welcoming and inclusive environment.
Melbourne’s MPAvillion boasts a unique design that seamlessly connects its internal navigation with campus pedestrian routes. The building features corridors that stretch from the foundation all the way to the roof, creating a “perpendicular street” that links SLAC’s offices. This vertical plaza offers a variety of spaces for activities and socializing, while also extending outward to capture the vibrant atmosphere of the community on campus. Additionally, the horizontal lateral plates establish a clear architectural vocabulary that extends from the building’s interior to its exterior.
The addition of more layers to the room enhances its appearance, giving it a more traditional feel. Soft glass covers serve both practical and aesthetic purposes, providing an unobstructed view from the inside out and also offering shade. The rectangular façade not only allows light into the reading area but also avoids glare, adding a touch of elegance to the overall design. At night, the room is illuminated, and its transparent facade displays the activities going on inside, attracting students.
The interior of Wenzhou Kean University is a fascinating exhibition of staircases and functional spaces that express a sense of enjoyment and creativity. As a department, library, and media center, SLAC provides a wide range of services to its visitors. The lower levels of the building are vibrant and open to the public, while the upper floors offer a more peaceful and secluded environment.
The public commons is four stories high and serves as the central hub of the community. The commons provides different areas for campus activities, including an auditorium for large conferences, open theaters for versatile gatherings, unique learning steps, student service areas, exhibition halls, and a café that offers picturesque views of the campus. I have checked for any spelling, grammar, and punctuation mistakes.
Project Info:
Architects: Perkins & Will
Area: 25792 m²
Year: 2023
Photographs: STUDIO FANG
Manufacturers: China Southern Glass, Haida, Steelcase
Lead Architects: James Lu
Landscape: Earthasia Design Group
Structure Consultant: The Architectural Design & Research Institute of Zhejiang University
Mep Consultant: The Architectural Design & Research Institute of Zhejiang University
Contractor: Zhejiang Province NO.2 Construction Group
Design Team: James Lu, Hiroyuki Shinohara, Chen Qi, Zhang Siyuan, Li Jianping, Li Cen, Sun Yanfang, Joseph Huang, Natalie Seah
Clients: Wenzhou Kean University
Local Architect: The Architectural Design & Research Institute of Zhejiang University
Façade Consultant: Meinhard Façade Technology
City: Wenzhou
Country: China
