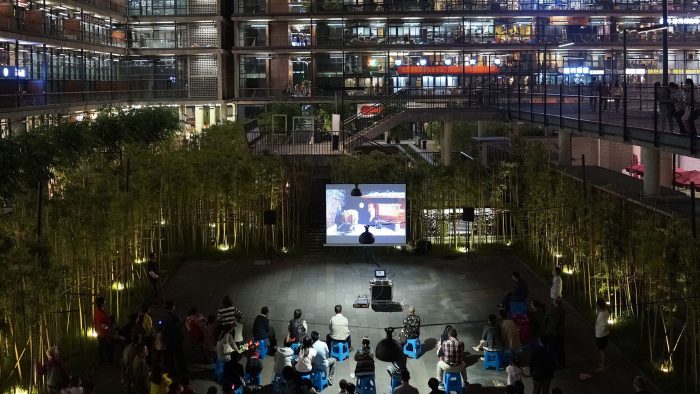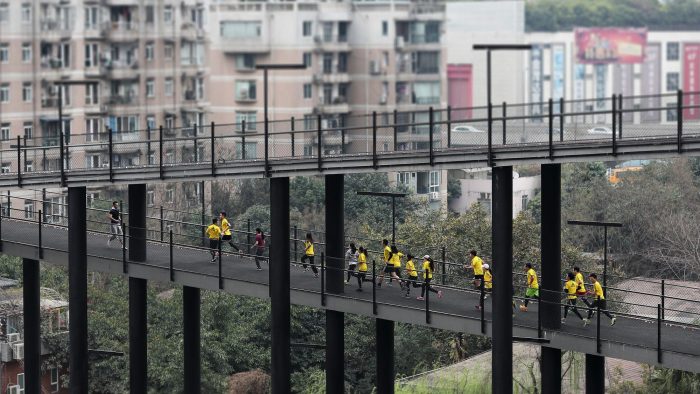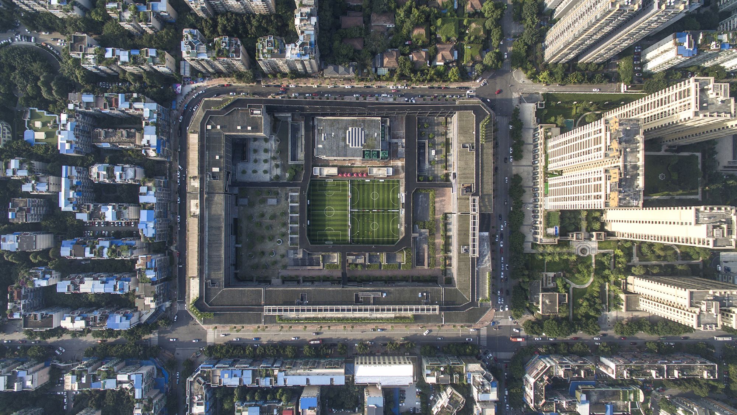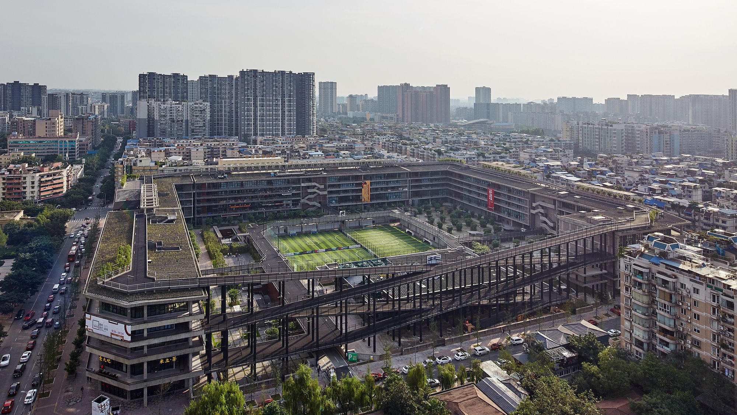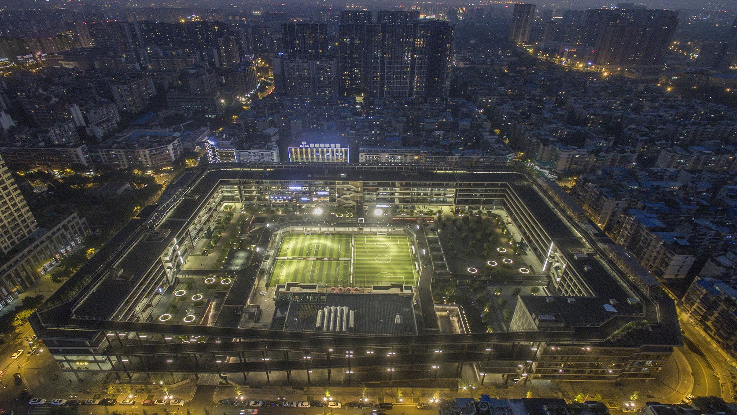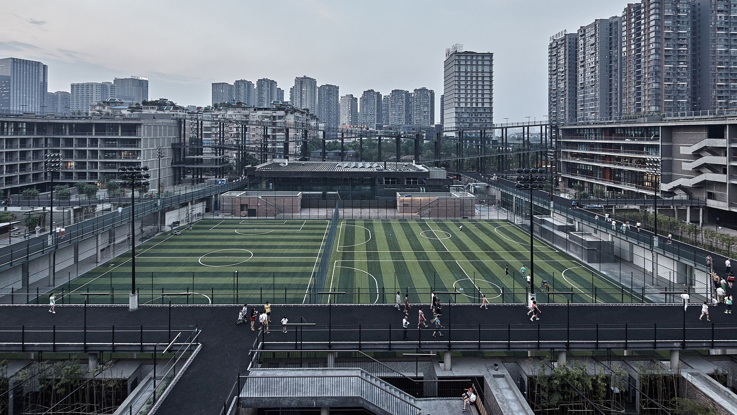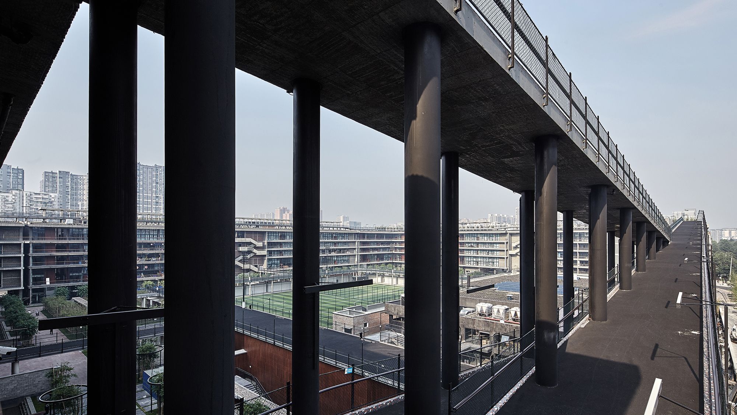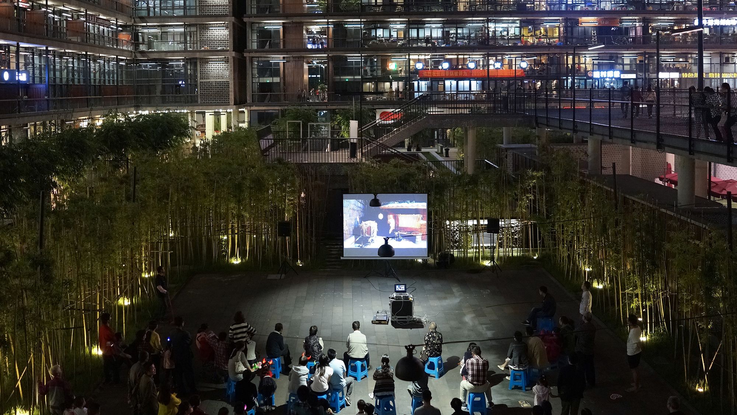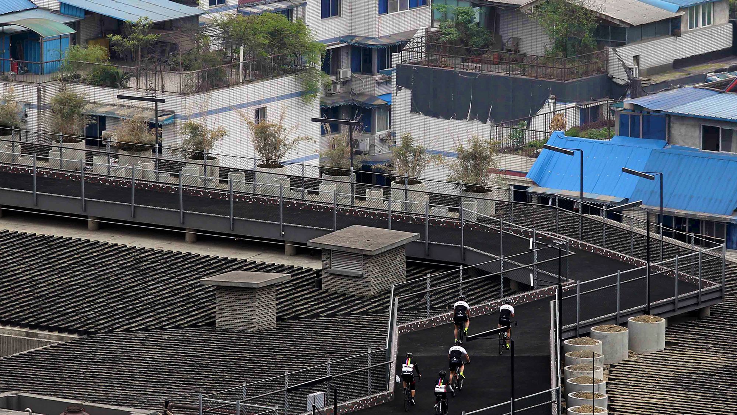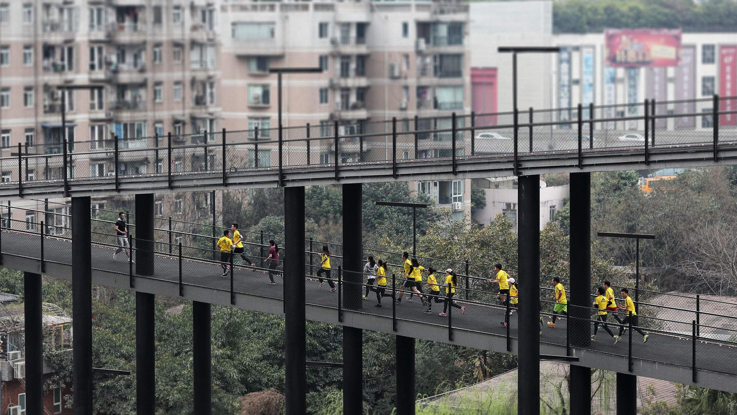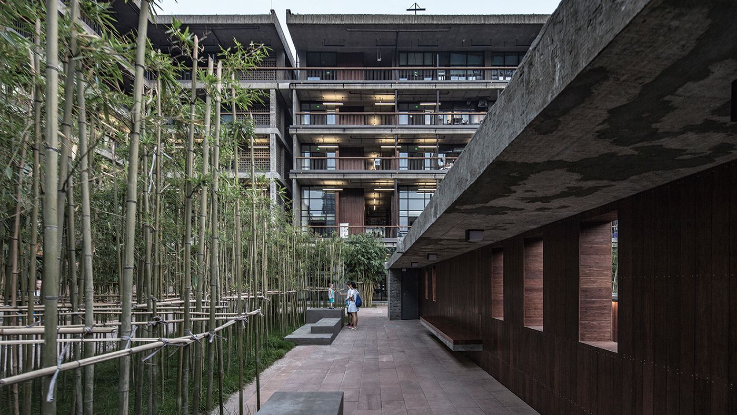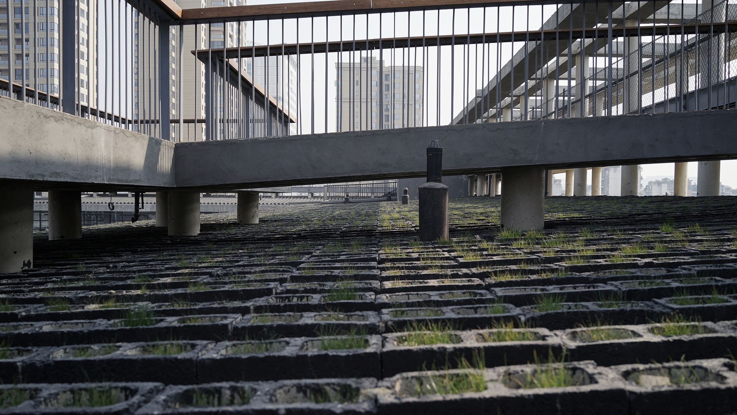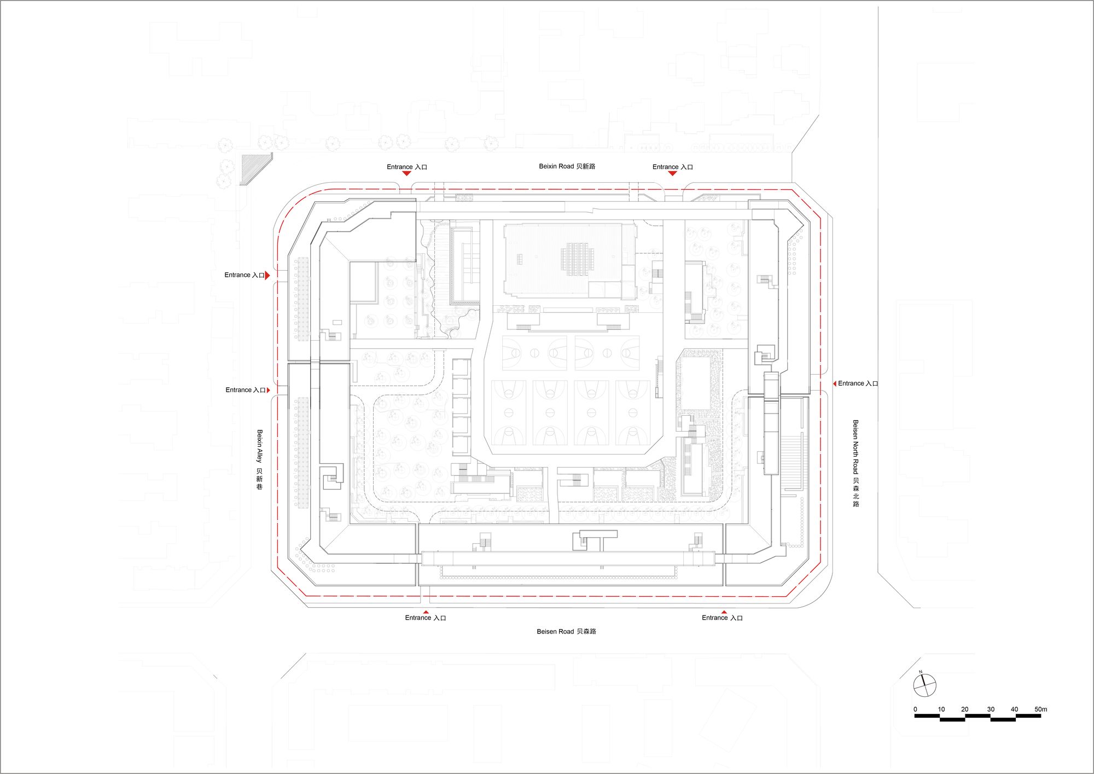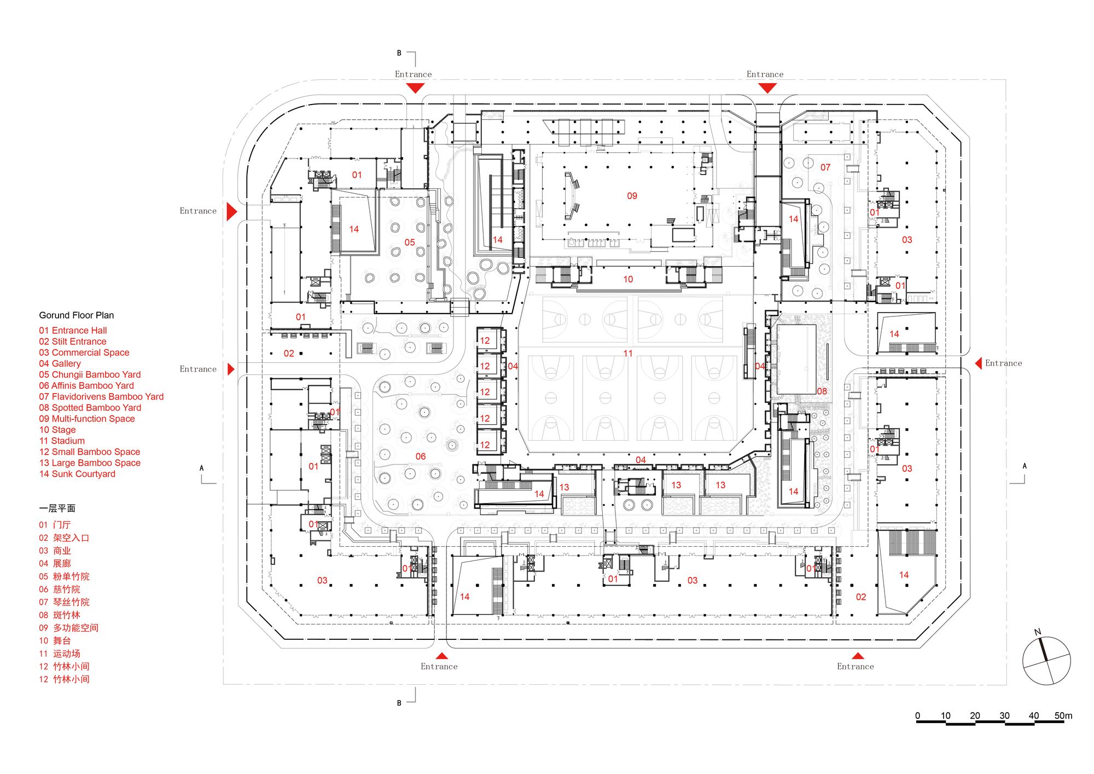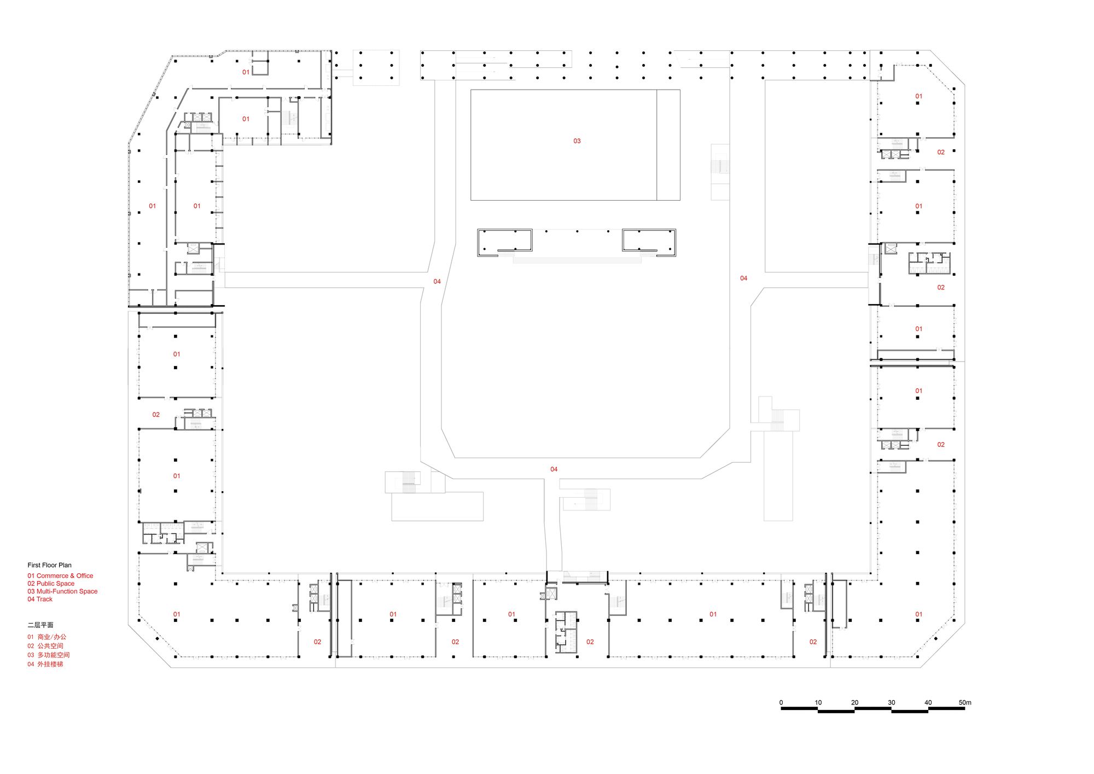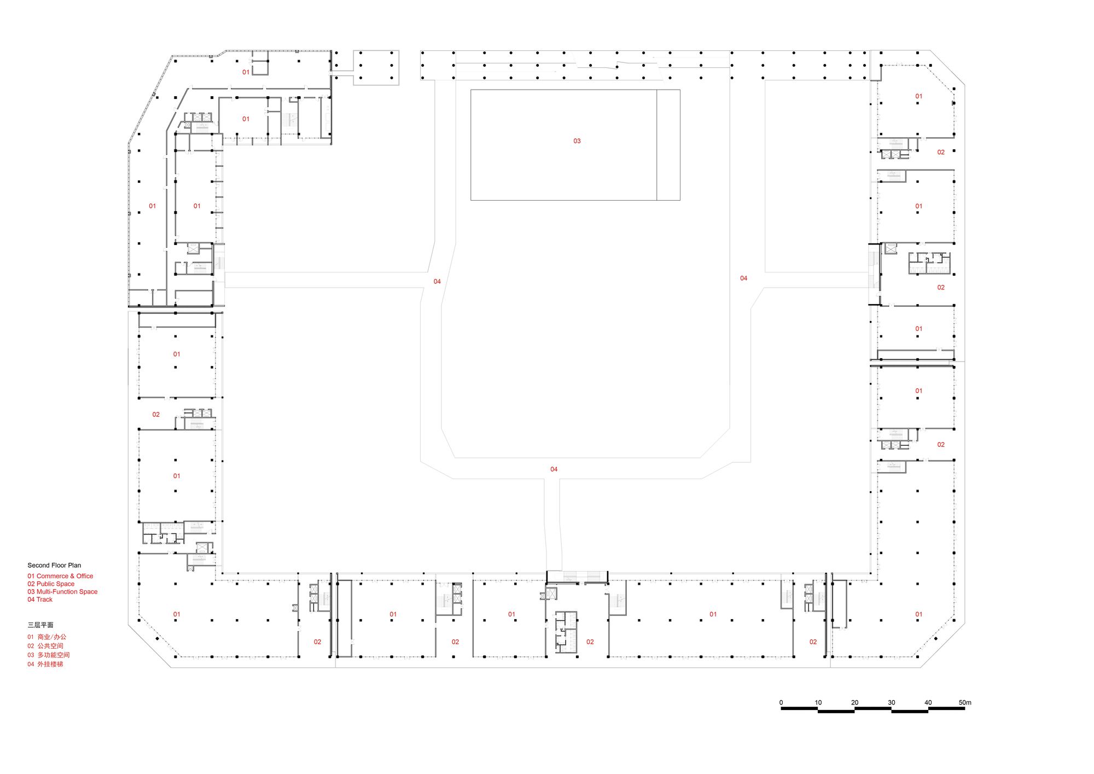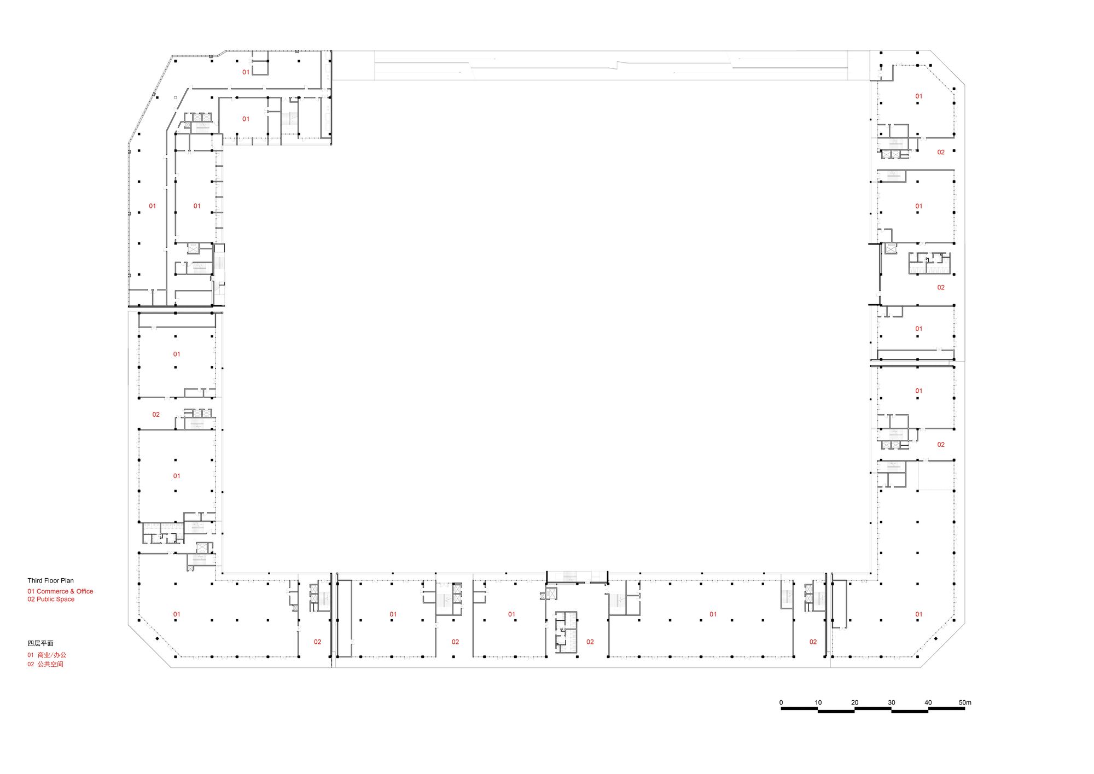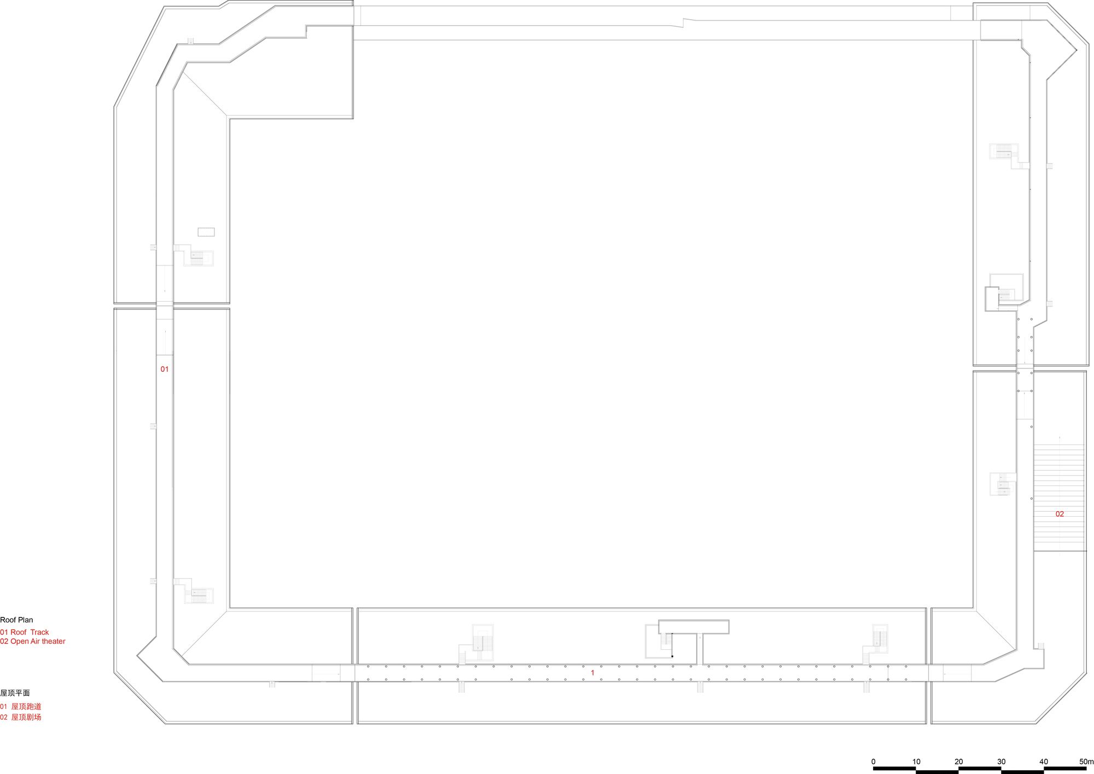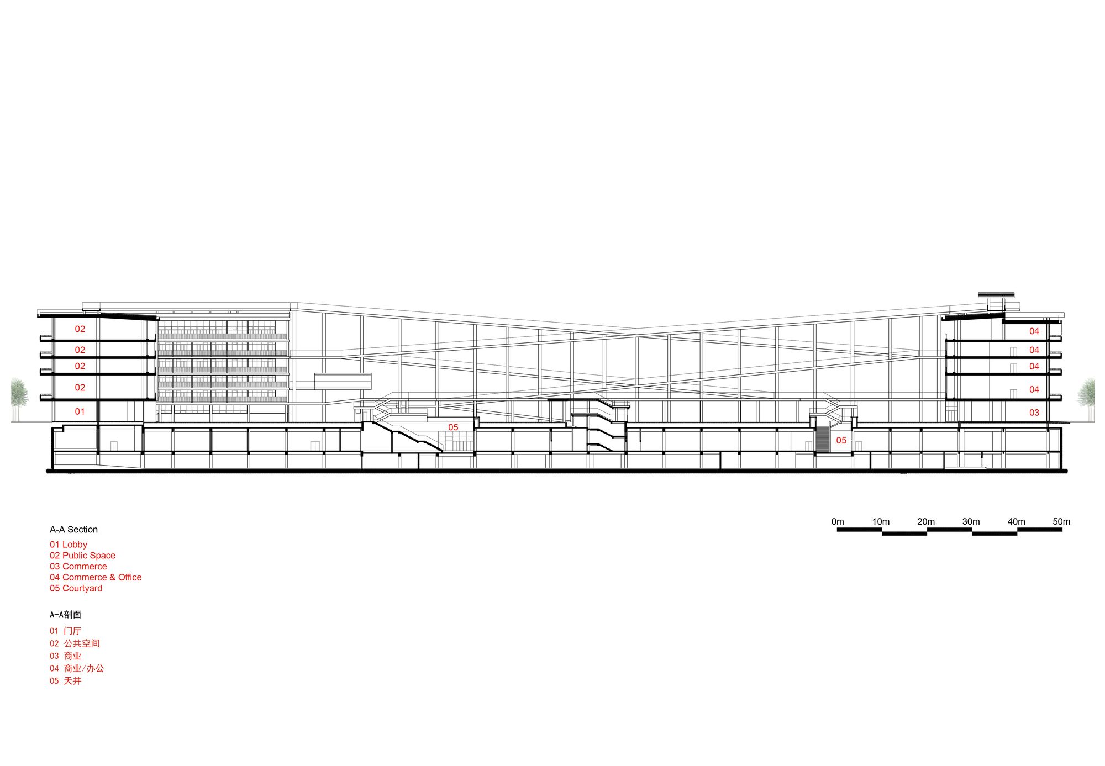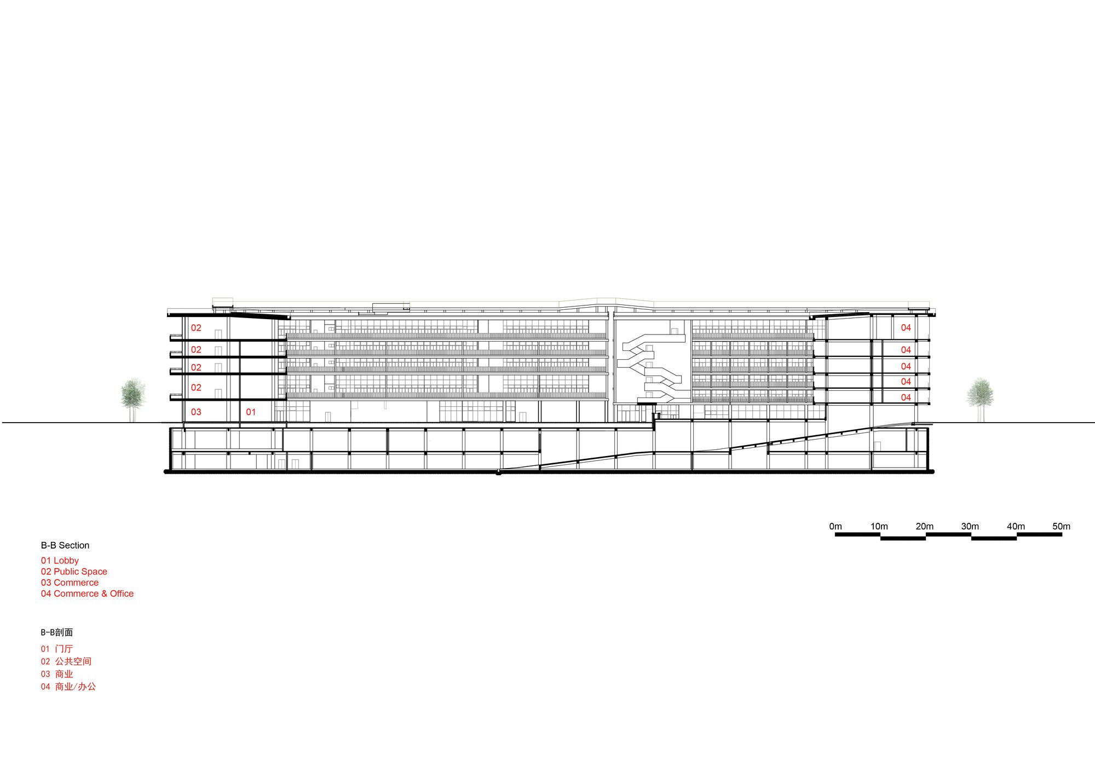Designed by Jiakun Architects, West Village is a maxi-courtyard that adopts an atypical design when compared to other commercial complexes in that its centrifugal layout encircles the entire block to maximize the inner area of sports and green like a park, echoing the form of a basin and encompassing a diverse public life. Smaller bamboo courtyards exist within bigger ones. They are open to the public and visitors are welcome to walk through freely.
The spatial design carries on the ever-popular traditional leisure lifestyle under the shade of bamboo among locals in order to refresh their former collective memories. Its functional structure allows a miscellaneous form of expression to utilize the customizable spaces at will, while the large scale of the courtyard harbors and displays a vernacular façade that encourages the creativity of the vast public. An elevated runway tails along the silhouette of the courtyard all the way up to the rooftop and then back to the ground. This constant change of altitude activates a dynamic flow of energy within this architectural project and brings joggers and cyclists an unusual experience.
Project Info:
Architects: Jiakun Architects
Location: 1 Basis North Rd, Qingyang District, Chengdu, Sichuan, China
Lead Architects: Liu Jiakun
Client: Sichuan Myron Industrial Co., Ltd
Area: 135552.0 m2
Project Year: 2015
Photographs: ArchExist, Chengdu Beisen Culture, Li Ziqiang
Project Name: West Village
photography by © ArchExist
photography by © ArchExist
photography by © ArchExist
photography by © ArchExist
photography by © ArchExist
photography by © ArchExist
photography by © Li Ziqiang
photography by © Chengdu Beisen Culture
photography by © ArchExist
Courtesy of Jiakun Architects
Master Plan
Ground Floor Plan
First Floor
Second Floor
Third Floor Plan
Roof Plan
A-A Section
B-B Section


