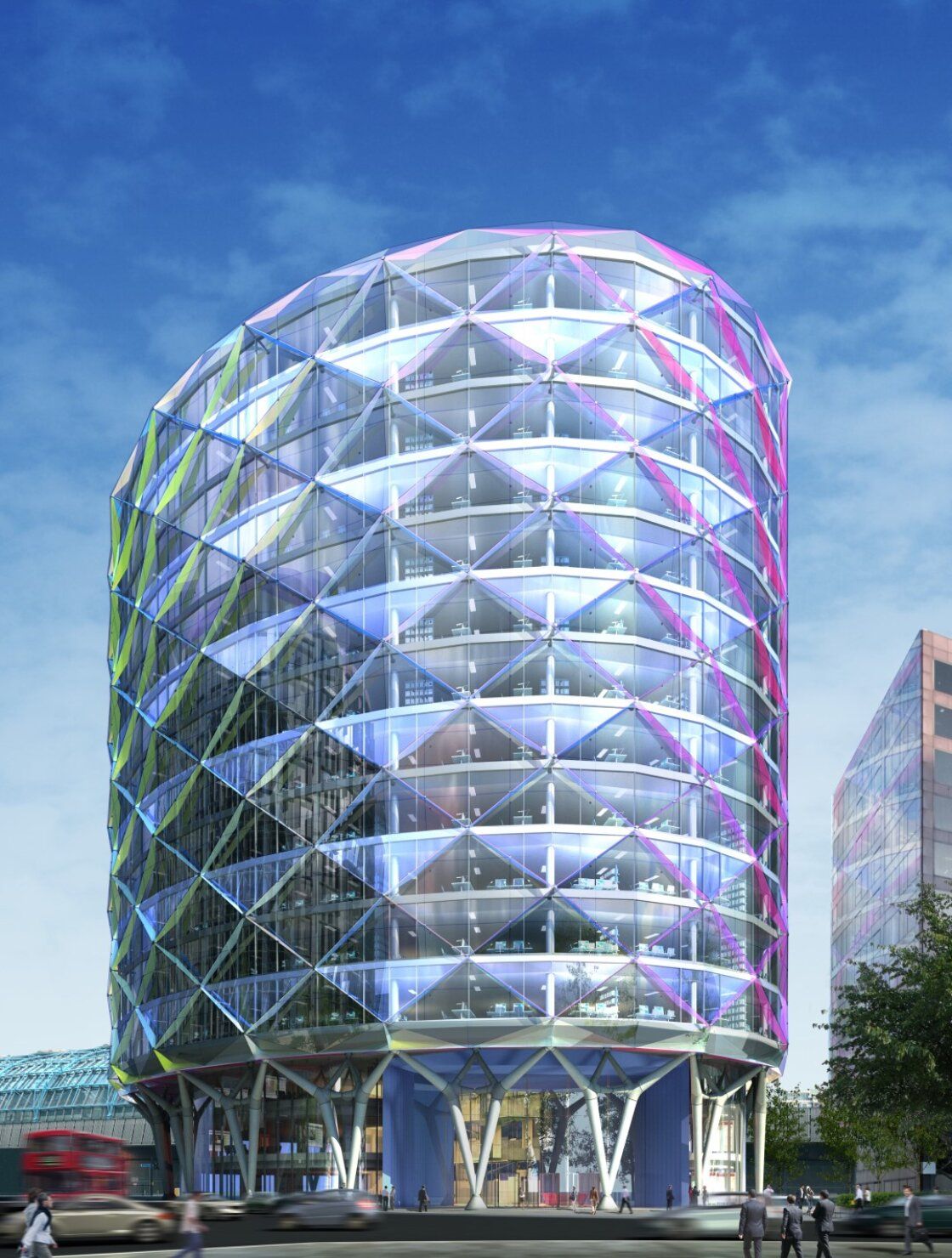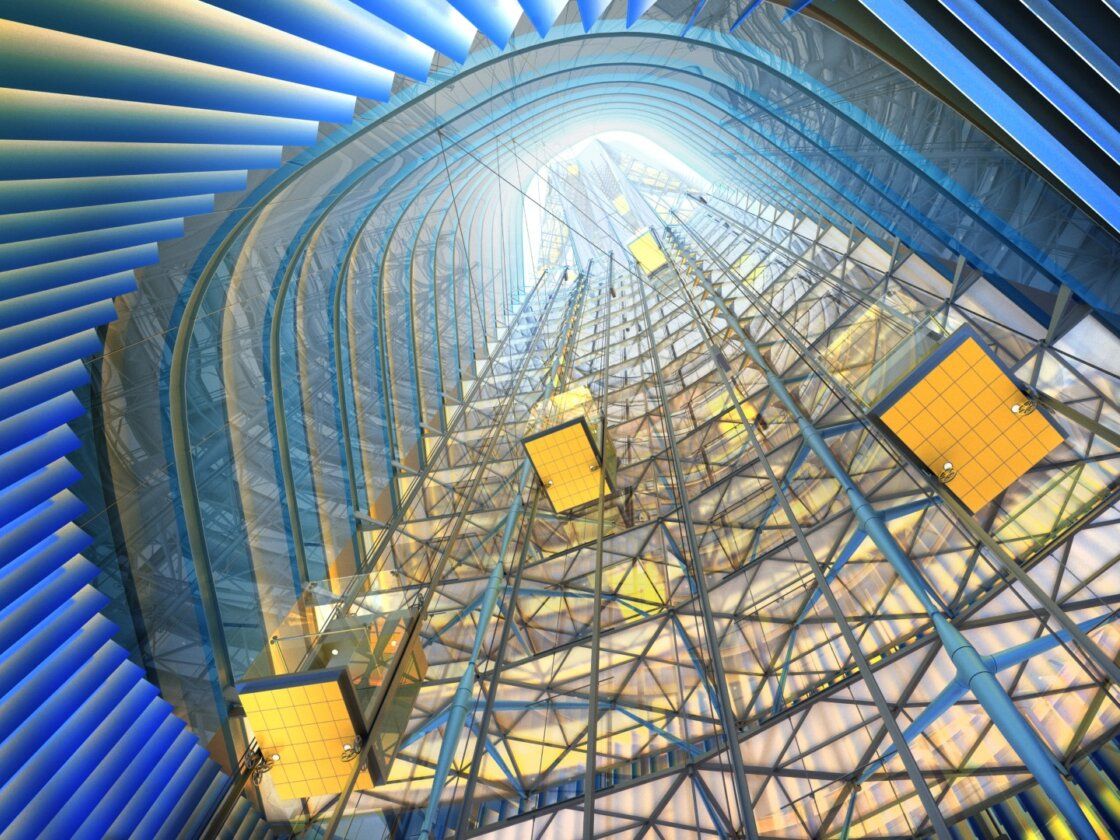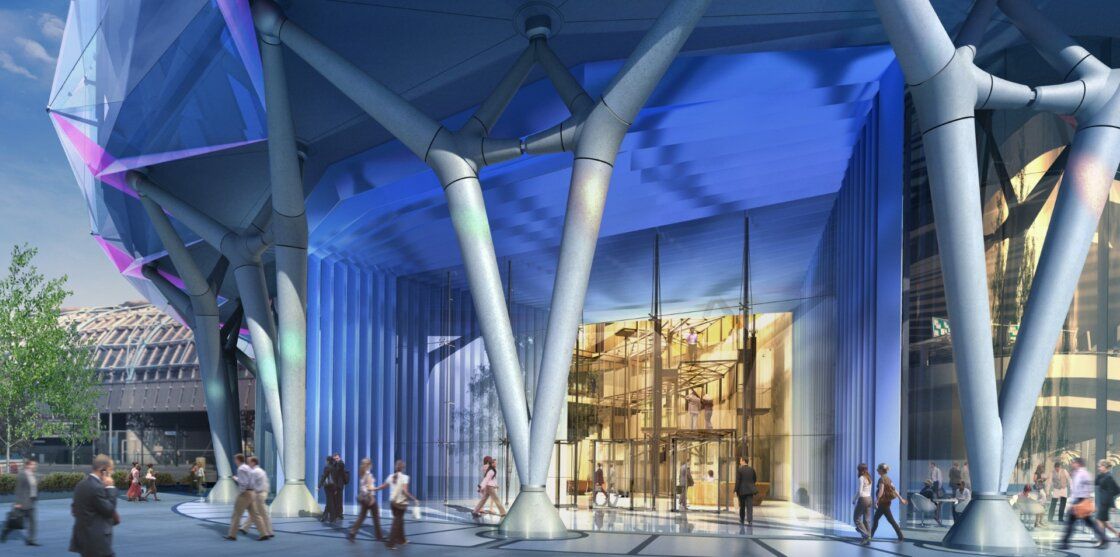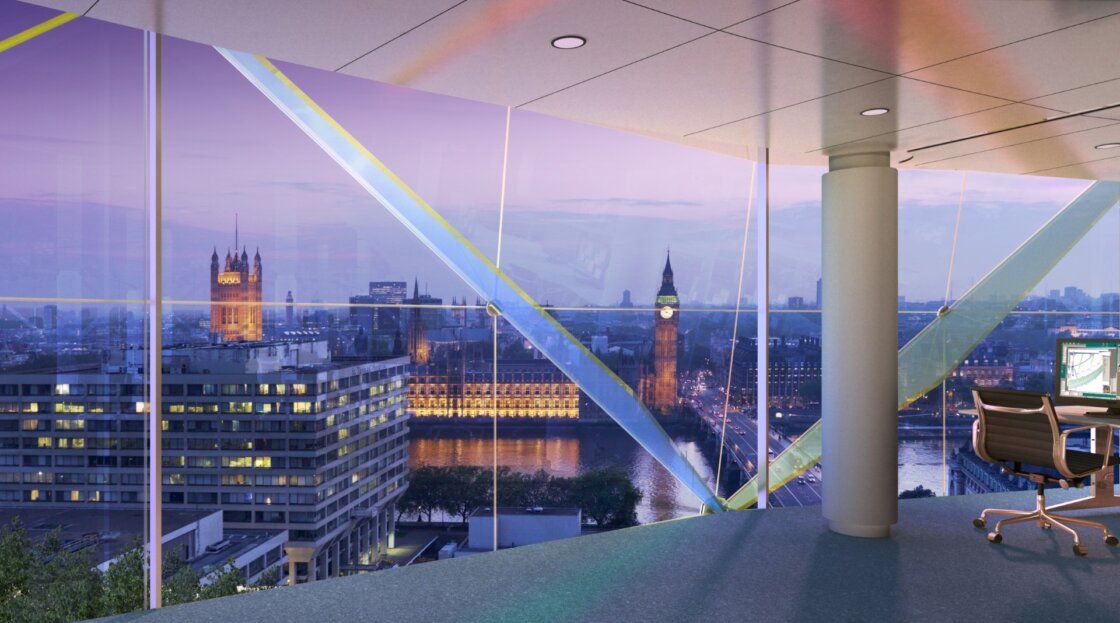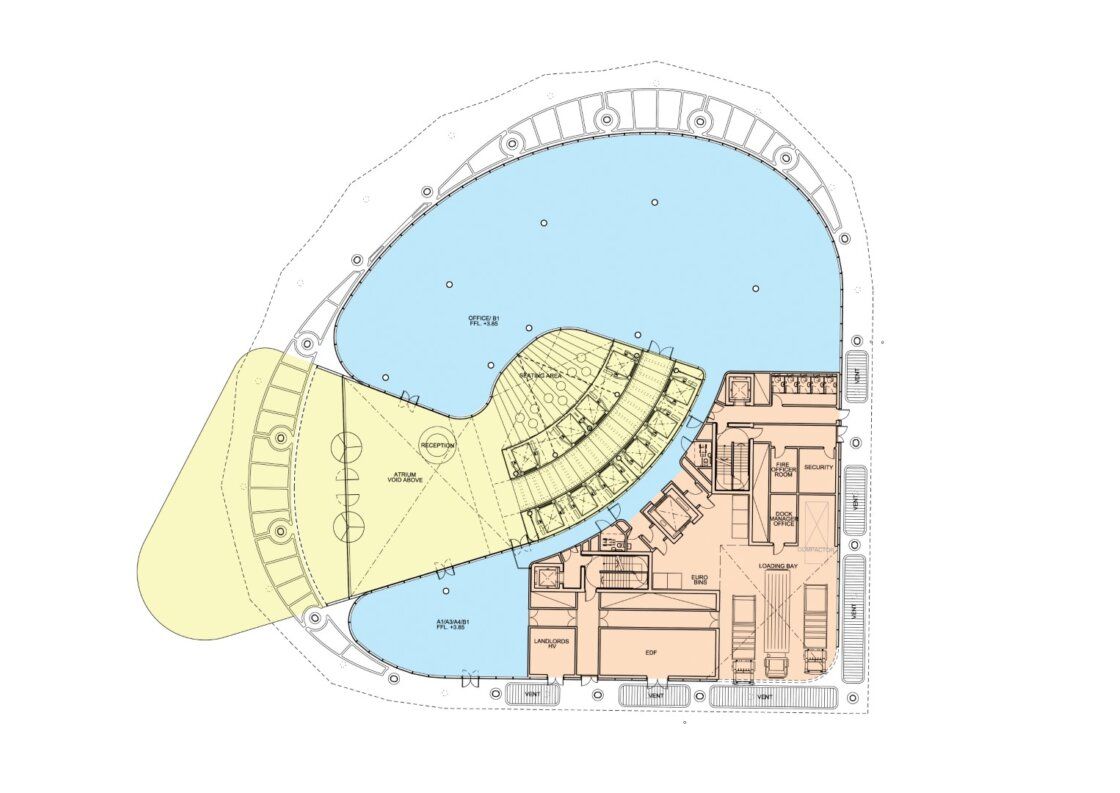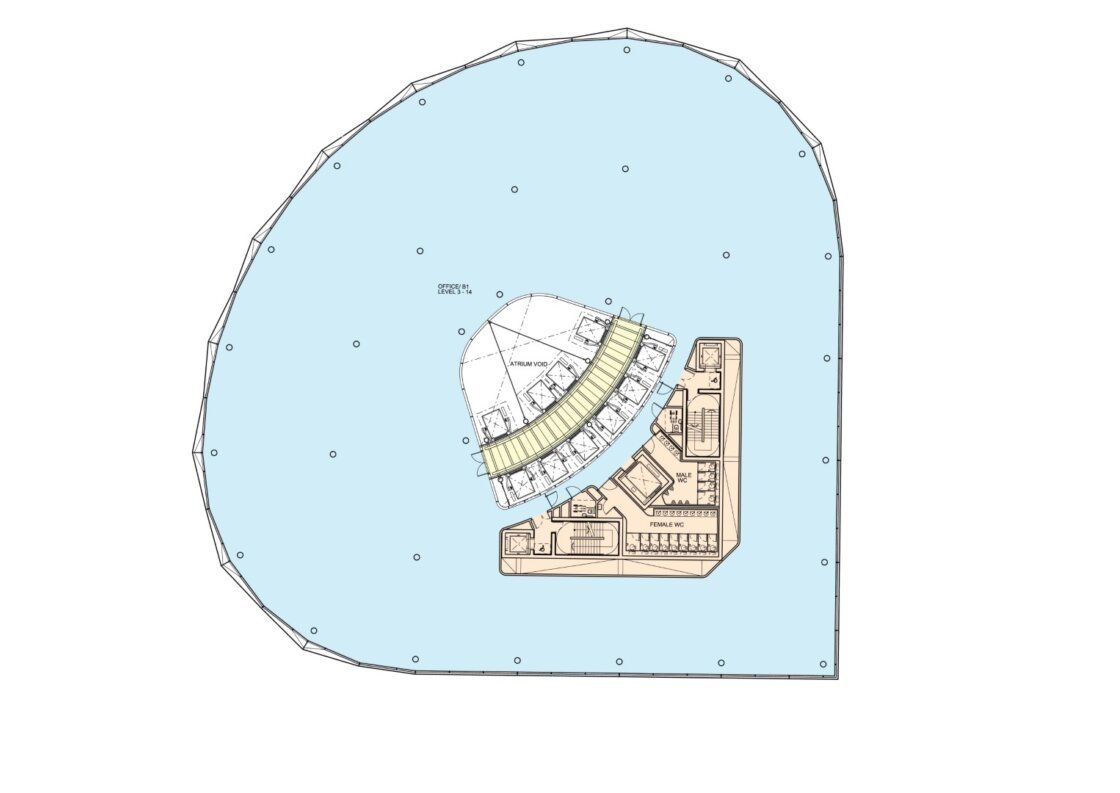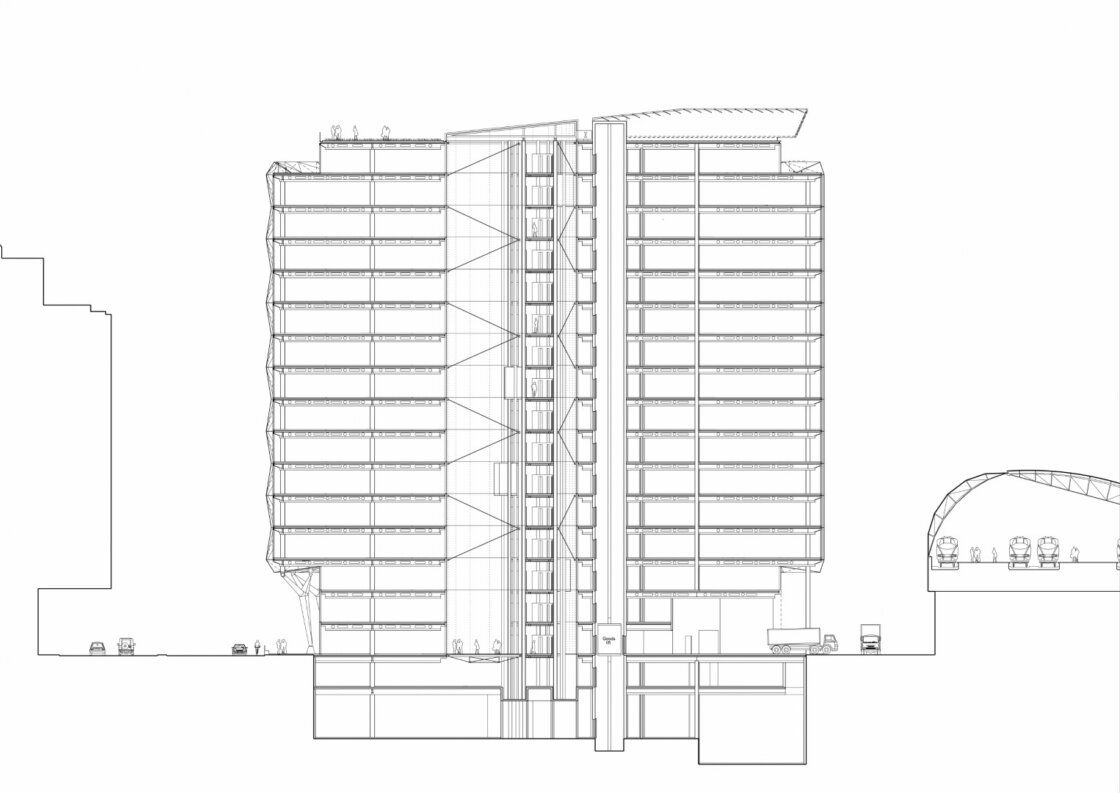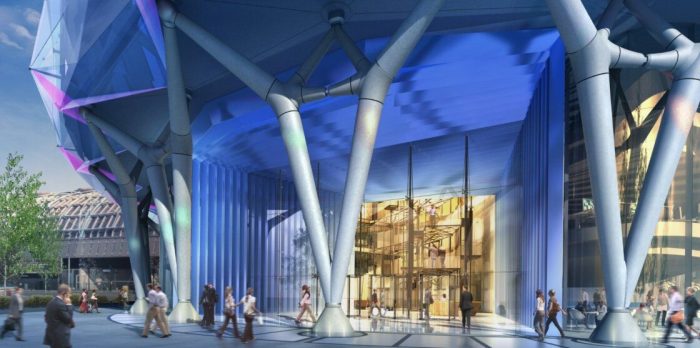Westminster Place, SE1
The proposed redevelopment of York House was designed to create in a glistening, crystalline 18-storey landmark office building adjacent to Waterloo Station. The steel and glass structure provides fully flexible 2,100m² floorplates. The pre-eminent feature is a 1,000m² roof terrace offering panoramic views of the Thames and the Houses of Parliament.
The fully glazed façade is divided into two skins which create an environmental buffer between inside and out, whilst also reflecting and refracting light.
The outer skin is a deformed grid that pulls against diagonal fins to create a series of small pyramids, which gives crystalline reflections and animates the façade as the sun moves around it. Dichroic glass fins add changing color to the building façade. The triple-height entrance provides a visual connection to the base of a full-height atrium. To minimize the mass and impact of the central elements, lifts are supported by a free-standing structural tree.
The energy-efficient, double-skin, glass façade enables the building to conform to the latest sustainability standards. It will incorporate renewable energy sources to minimize energy consumption, through the use of proven technologies, both in construction and operational performance. It is specified to achieve an ‘Excellent’ BREEAM rating.
Project Info
Architects: Sheppard Robson
Location: London, UK
Client: Delancey Estates Ltd
Size: 31,600 m2
Year: 2009
Type: Office Building
