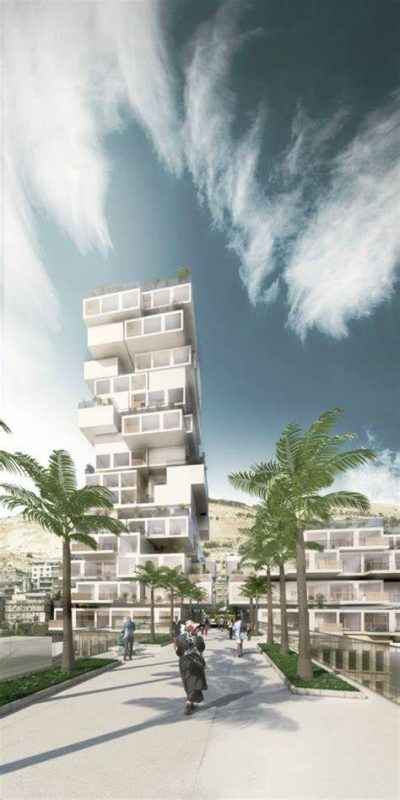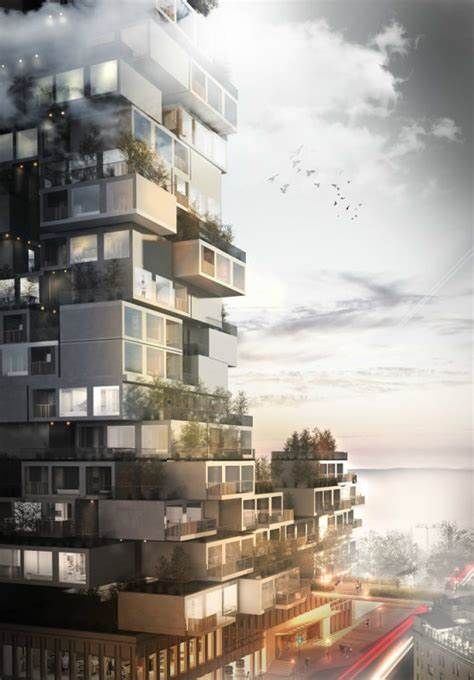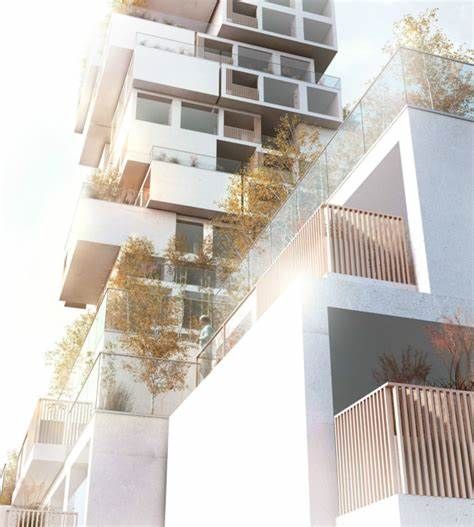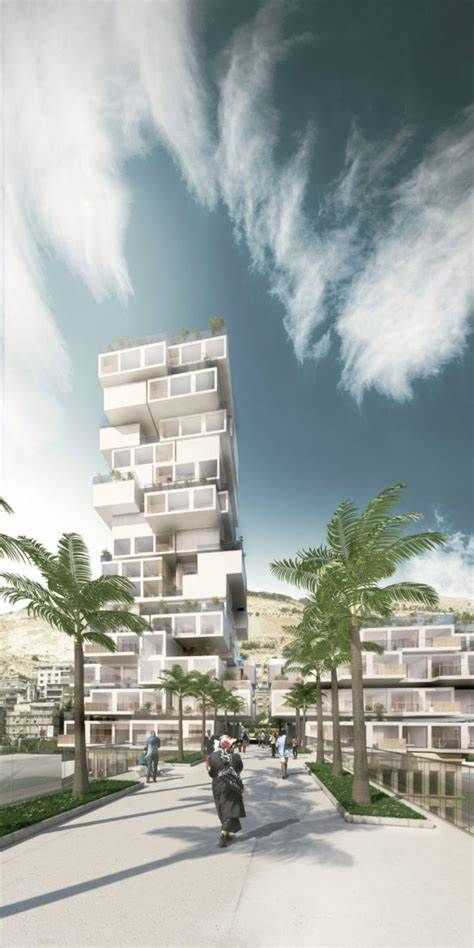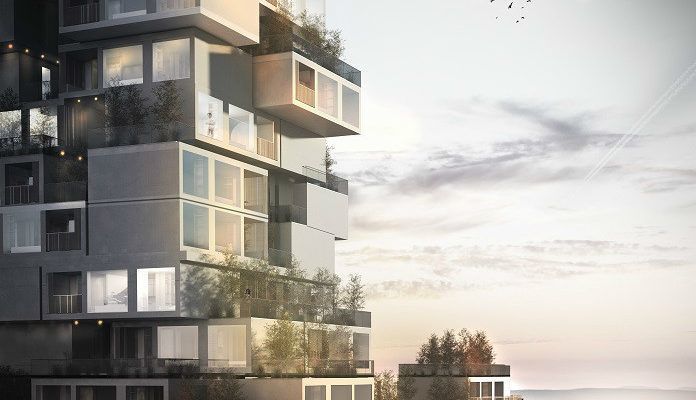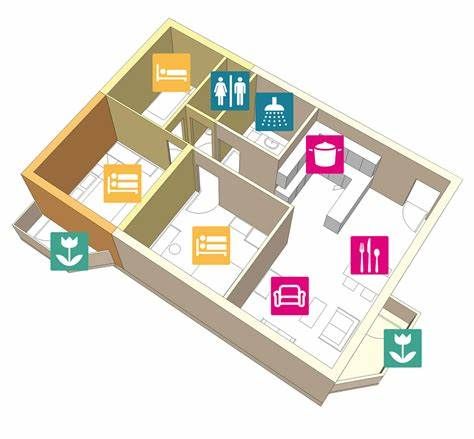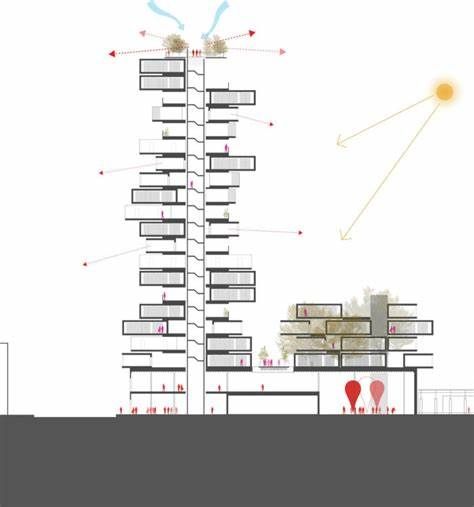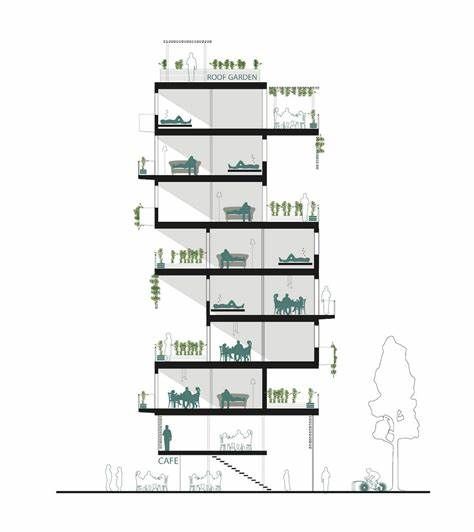Weston Williamson Offers Flexible Solution to Palestinian Housing Shortage
Inspired by their joint-winning concept design, in a competition by Pocket Living to design space-efficient and affordable housing units, British Studio Weston Williamson proposes a solution to the problem of the housing shortage in Palestine. Based on surveys performed by the World Bank and the Office of the Quartet, it was found that 70% of the Palestinians are incapable of affording average housing and that the currently offered housing does not target Palestinians of middle to low class. The surveys have, also, uncovered that Palestinians actually require smaller housing areas than previously assumed, with an average of 106 sqm instead of 120 – 150 sqm. Also, 29% of the respondents to the survey have shown interest in building their own homes. Weston Williamson turned all these givens into parameters and translated them into a practical housing solution: “The Palestinian housing marketing is currently characterized by oversupply at the high end and undersupplies at the lower end,” said Weston Williamson. “Large-scale affordable housing schemes are needed to unlock housing demand.” Weston Williamson’s proposed housing scheme resembles Chilean architect Alejandro Aravena’s housing project in Mexico which is based on the incremental development of housing units according to the changing needs and income of residents.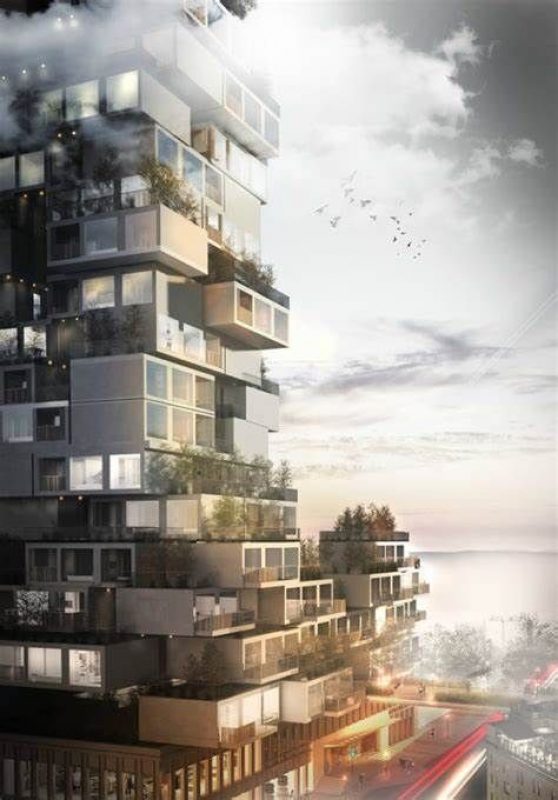
In Weston Williamson’s proposal, Pre-fabricated housing units are to be fixed within a concrete structure frame surrounding a central circulation core. Each unit has a large balcony allowing for future extension according to need and making these units into long-term homes that “grow with their inhabitants.” The pre-fabricated units are being manufactured at a workshop in Hebron (Al-Khaleel) and so the waste and the costs of the construction process are minimized while quality is maintained. As for the extensions, pre-fabricated panels will be used as a flexible solution to the various needs of the inhabitants: “Pre-fabricated panels allow various different configurations to create exciting forms and massing and deep overhangs provide necessary shade,” explained Weston Williamson. “Floor slabs are constructed to allow for expansion into these outdoor spaces like the family and its income gets bigger.” The pre-fabricated units vary in size and layout, with one to three bedrooms per apartment, and so they target a wider range of the population. The living spaces are well-lit and enjoy pleasant views of the terrace. Adding to the optimal living experience, designers may include gathering spaces and communal facilities on the ground floor of the residential building, to enhance social interaction and communal sense between the residents.