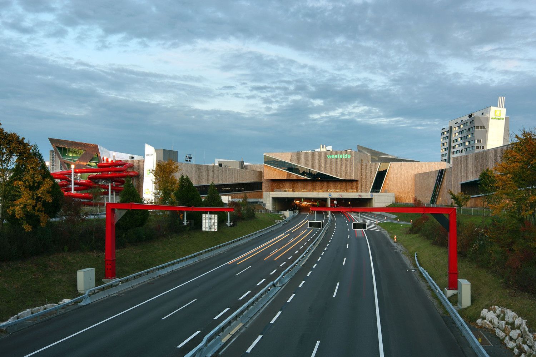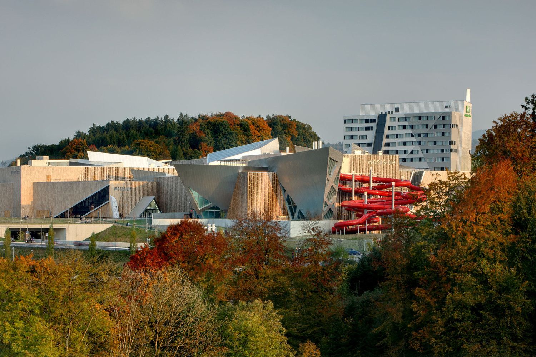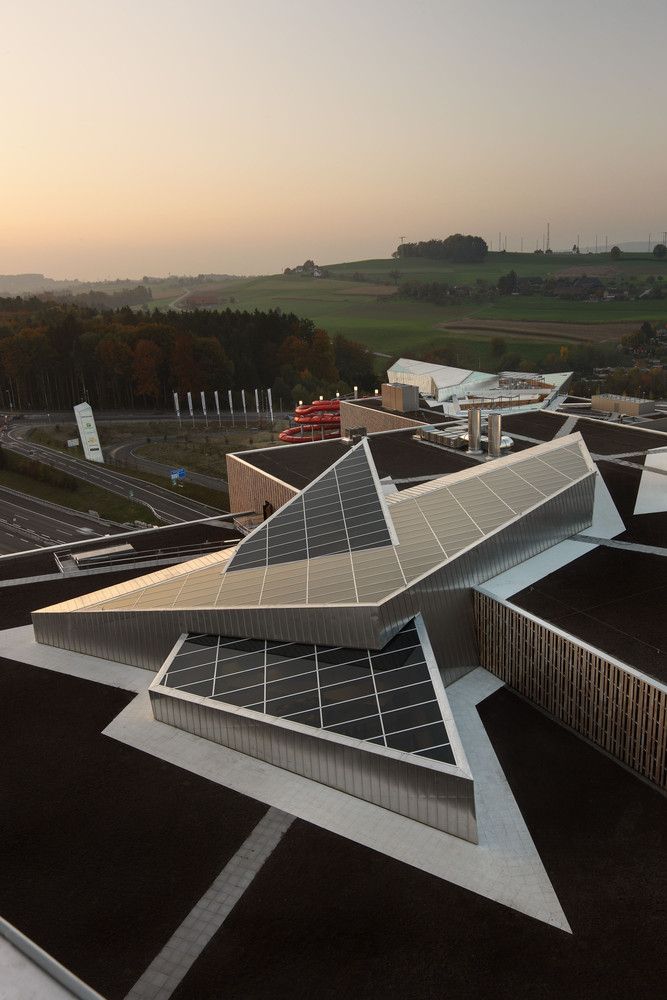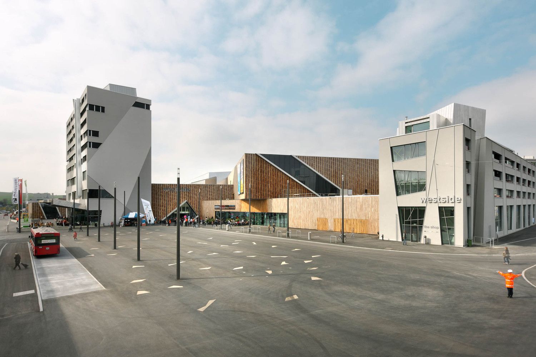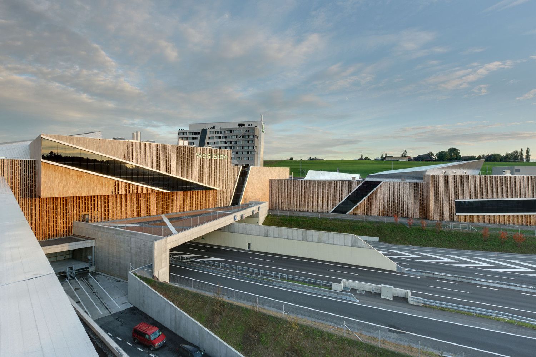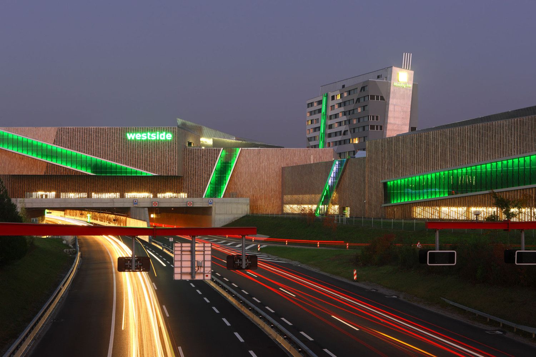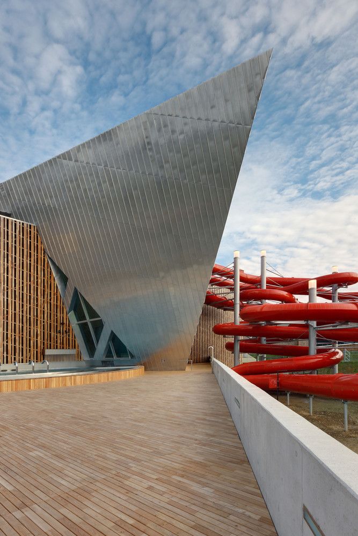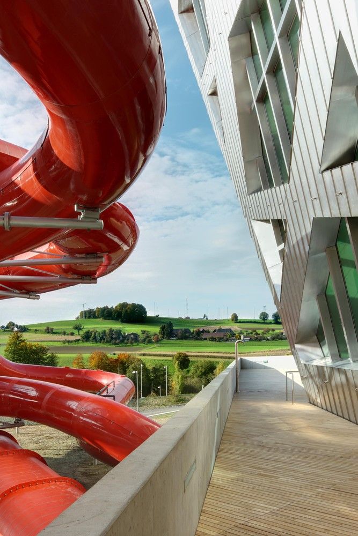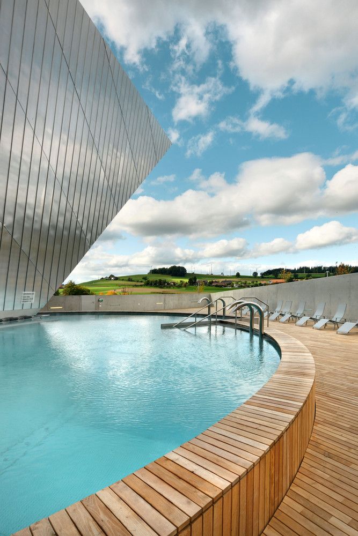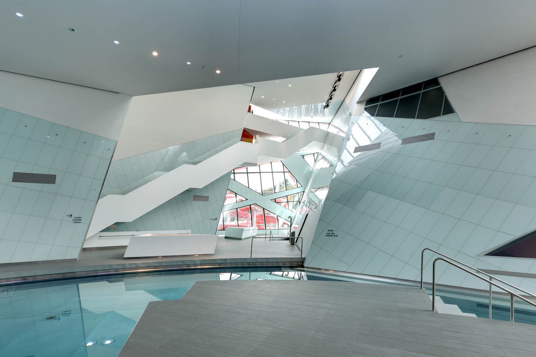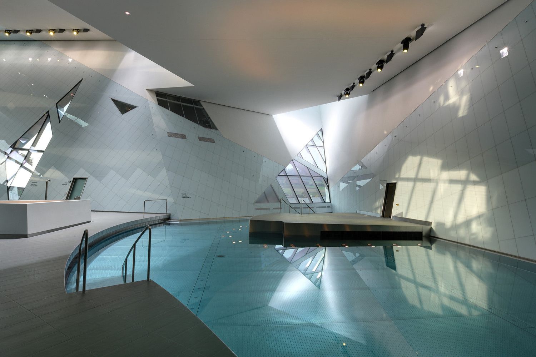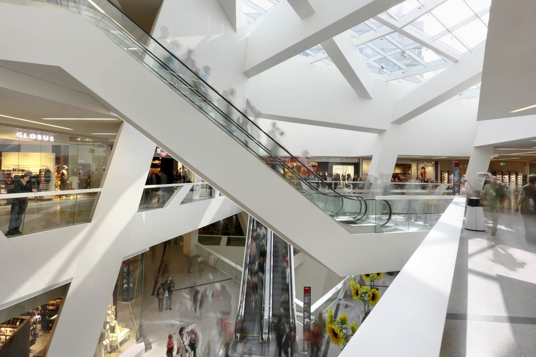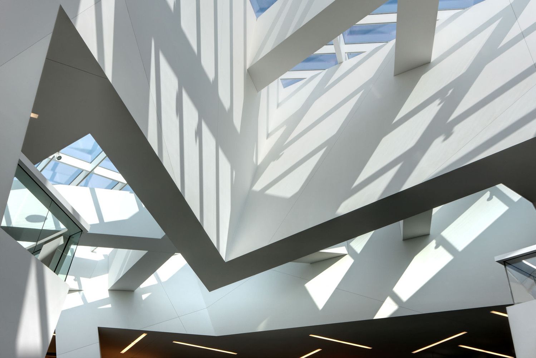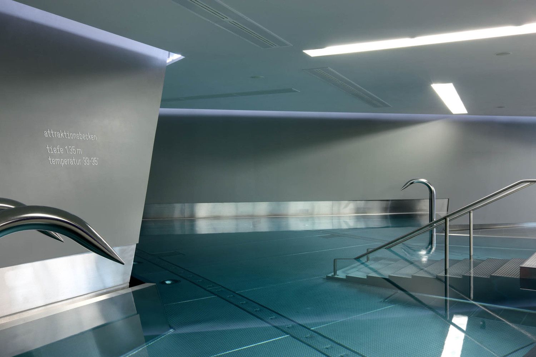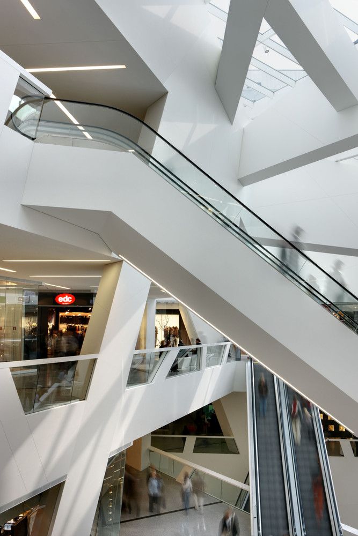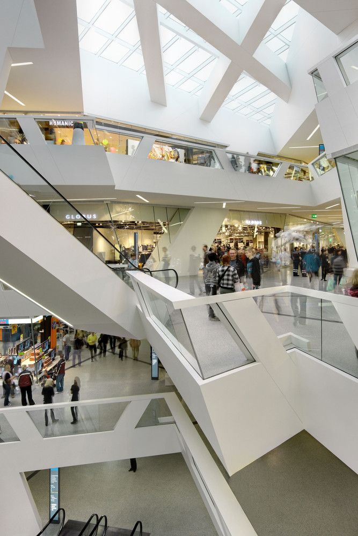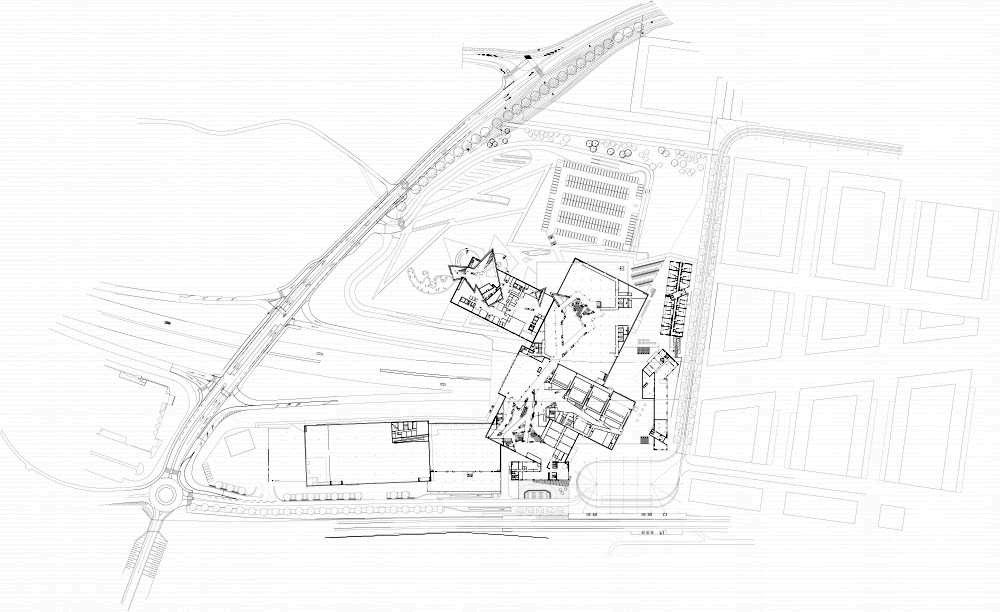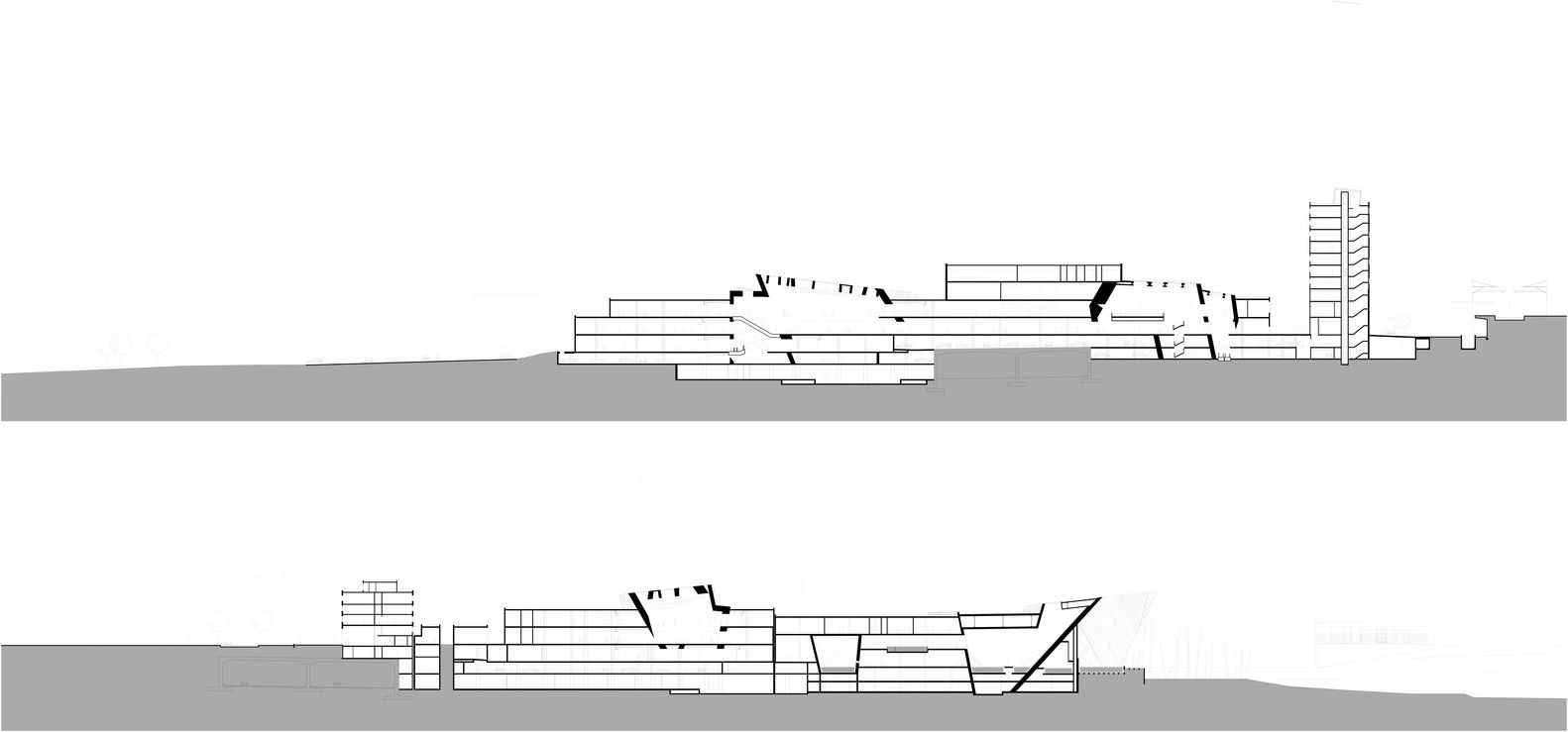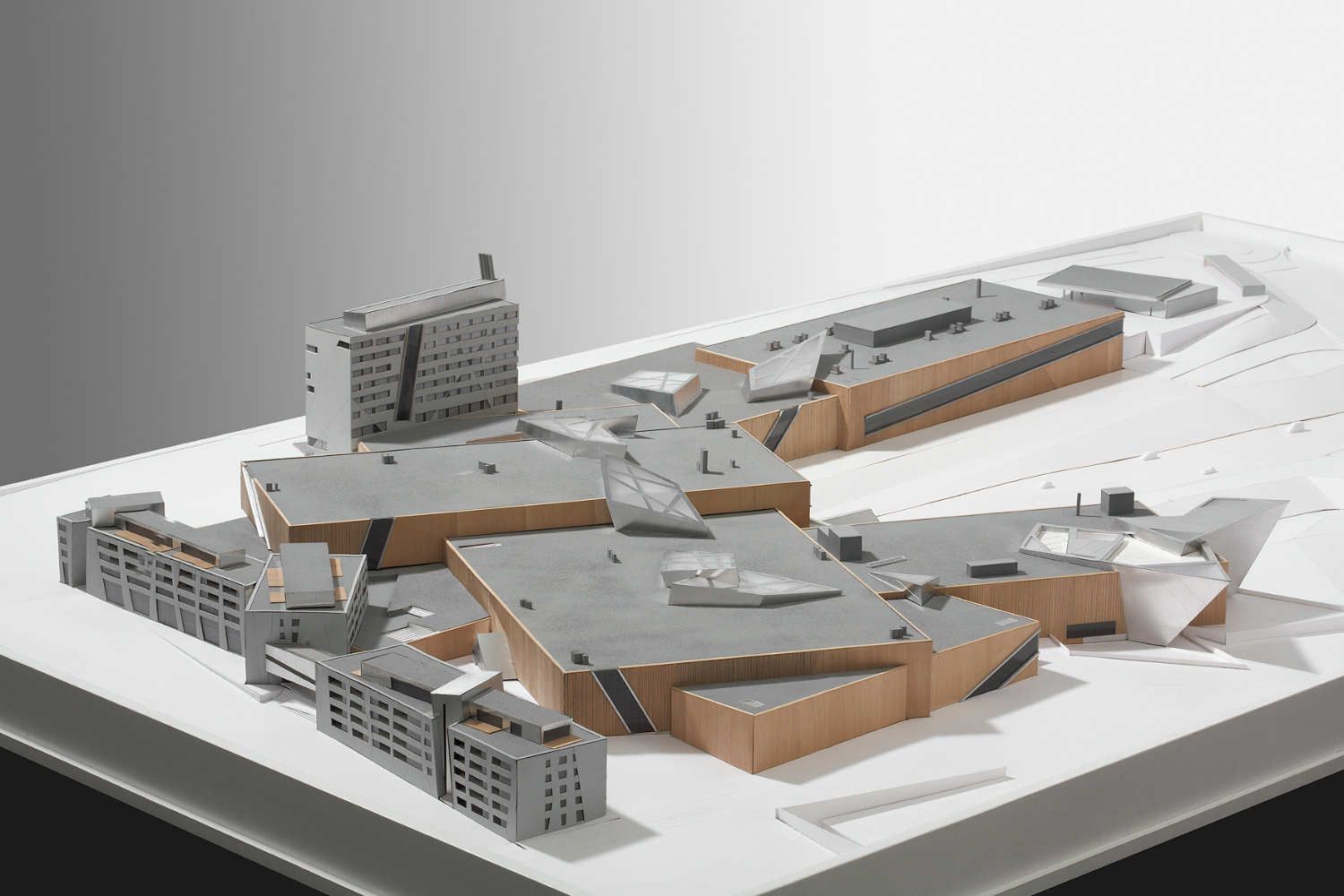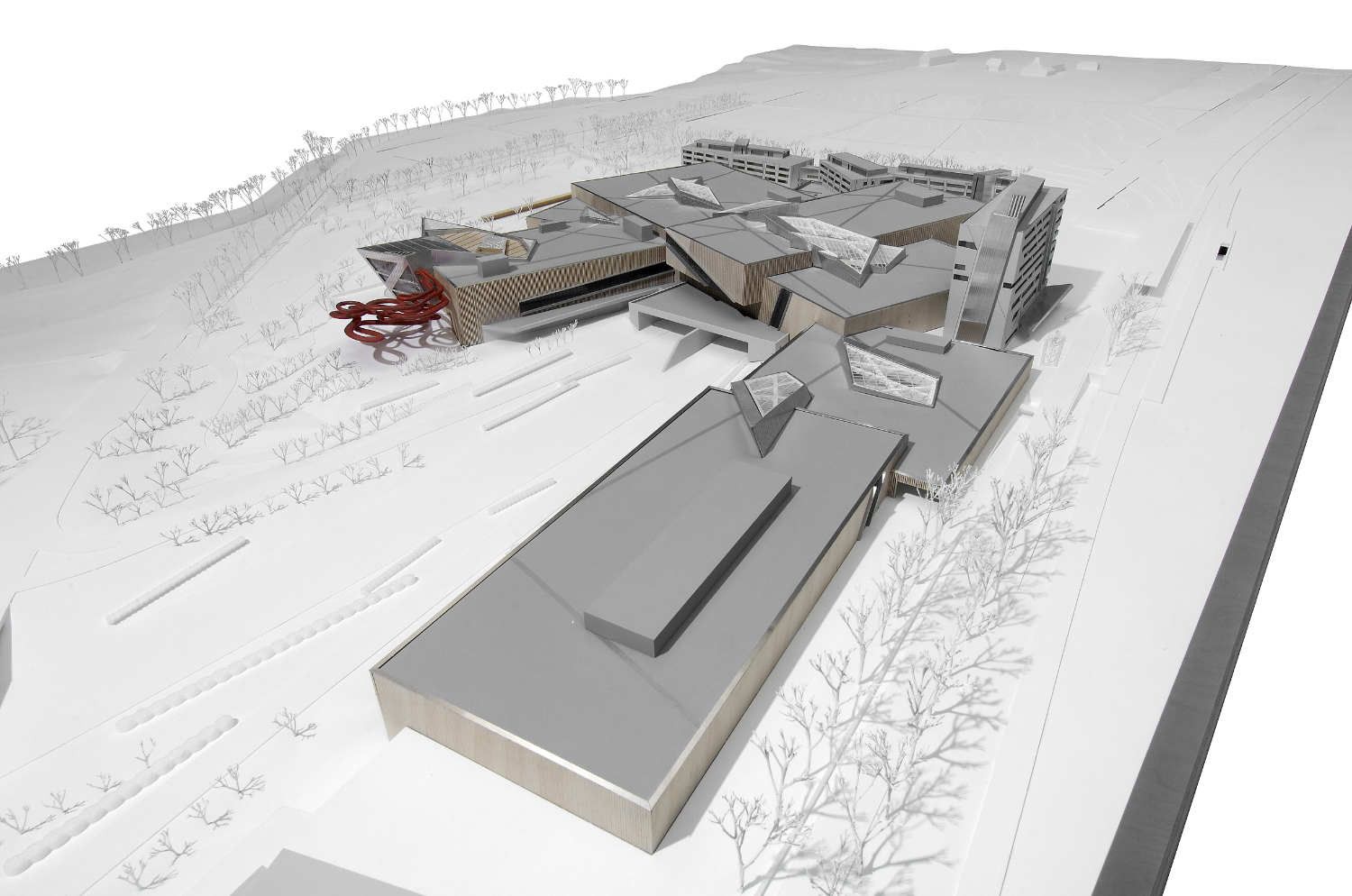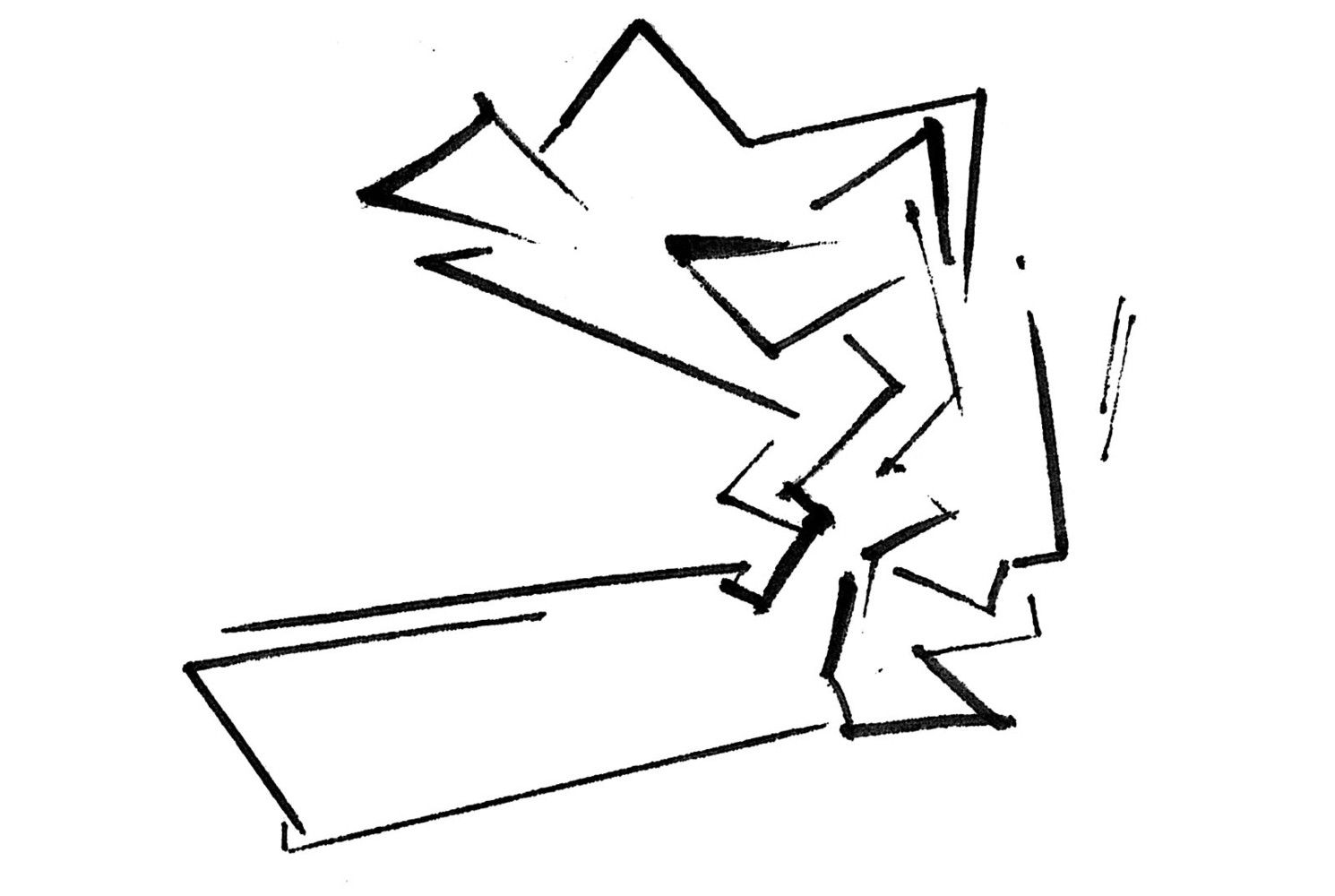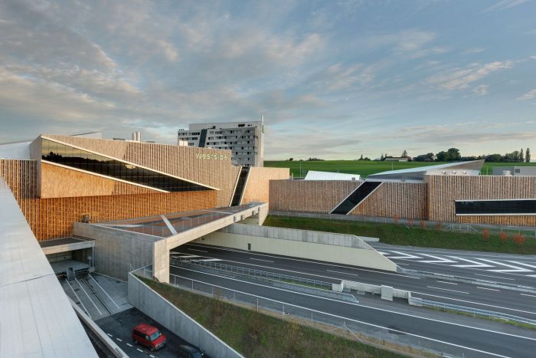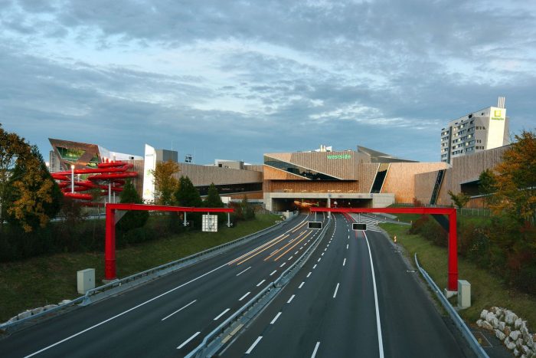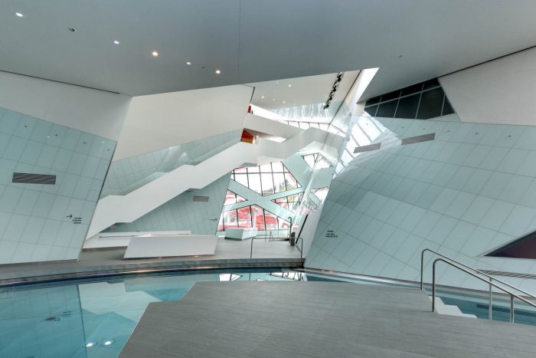The Westside project, a multi-use building complex covering 1.5 million square feet, is a design by Daniel Libeskind that radically reinvents the concept of shopping, entertainment, and living. Containing a complex mixture of retail, residential, and recreational facilities, this urban scale architecture project is full of experiences that attracts visitors of all ages, interests and backgrounds. Upon opening in 2008, Westside has welcomed 1.5 million people within the first three months alone, and has since then been consistently seeing about 15,000-25,000 visitors per day. With its impressive location above the A1 highway, along with its direct connection to the tram and the BERNMOBIL transport network, Westside provides an exciting gateway into the city of Bern while being easily accessible to the public.
The concept of Westside was to create a public space with day and night facilities, a self-enclosed district offering endless amenities and services. In total the complex holds 55 shops, 10 restaurants and bars, a hotel, multiplex cinema, and a fun bath with wellness center and housing. The mall makes up the spine of the public space, offering an array of shops and restaurants. The design includes lower and higher rooms, alleys, and two plazas where the changing of daylight can be noticed through roof cuts. The first plaza, reflecting the day, is oriented toward the landscape and opens up at the other end of the bath, while the second plaza, reflecting the night, connects to the cinema and the hotel providing an atmosphere for night life and catering.
The several-layer wooden façade connects the city with the countryside covering the right-angled and transverse cut boxes constructed from steel concrete that create sophisticated rooms and generate different external areas at Westside. Extensive window cuts in varying designs open up the façade creating either a panoramic window for the food court and wellness area or a web of natural light for the circulation area. During the day the partly dark tinted window cuts contrast with the light wood façade but during the night they are illuminated so that the parts of the structure disappear in the darkness.
The building is defined by a crystalline form with angular sides made to resemble pieces of rock breaking through a cube. The steel concrete construction is designed like a trapezoidal crystal where the structure creates openings, galleries, and arcades. The grid structure of the crystal is covered with zinc plates at the points where it cuts the façade and the roof, while the interior of the complex is almost entirely plastered white. Tentacled cuts create the spaces of the mall at the façade and enhance the entrances and exits while the pattern of the mall’s alleys is never the same and remains open. Over all, the Westside project creates a unique integration of architecture and landscape on a large, urban scale that provides an enjoyable and enriching experience making it such a popular and major destination.
