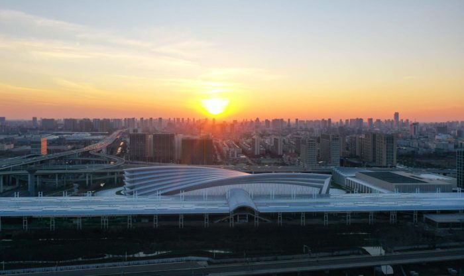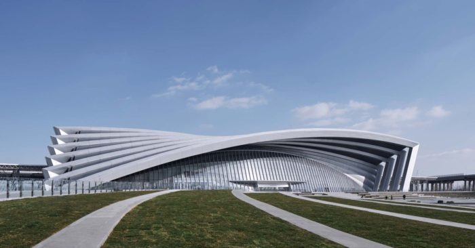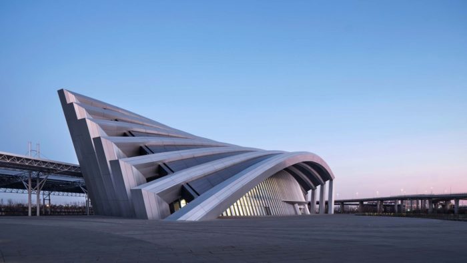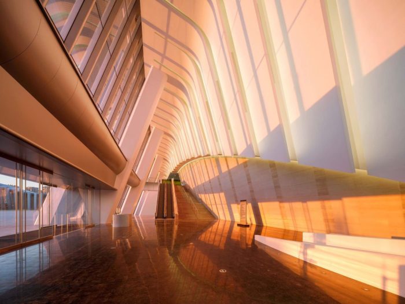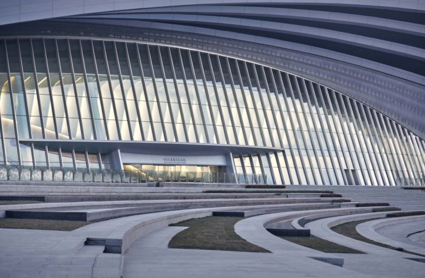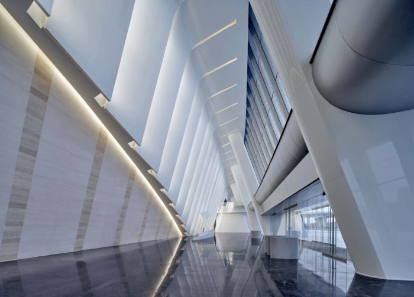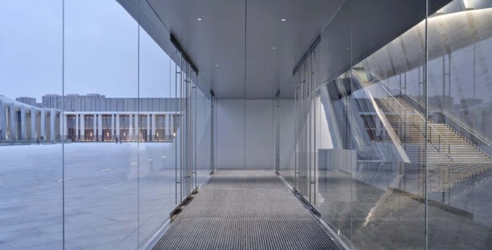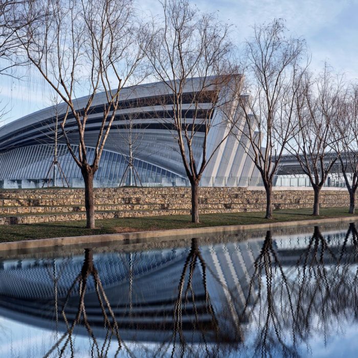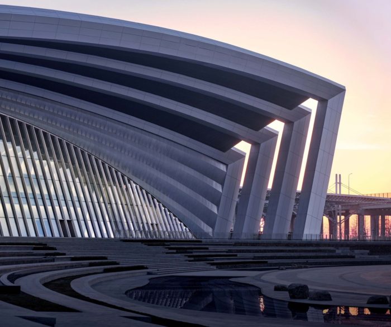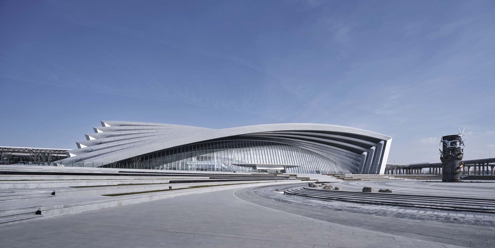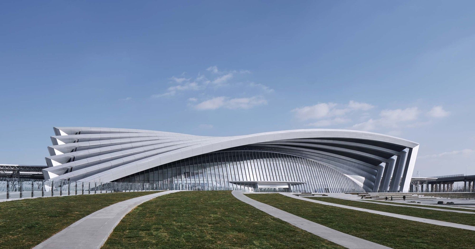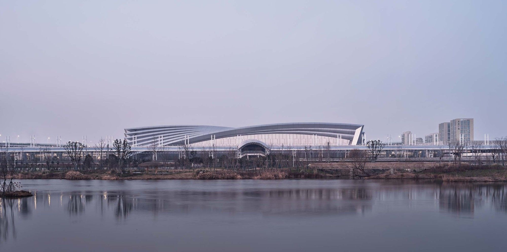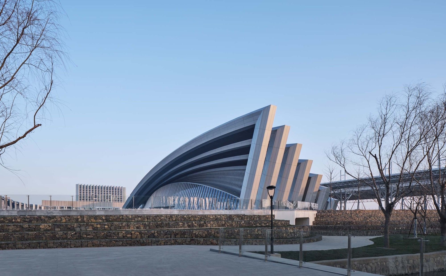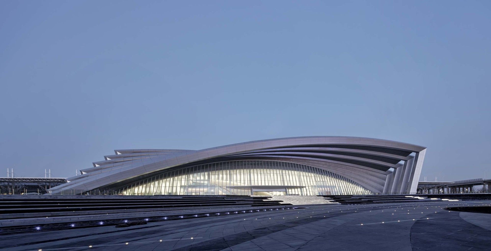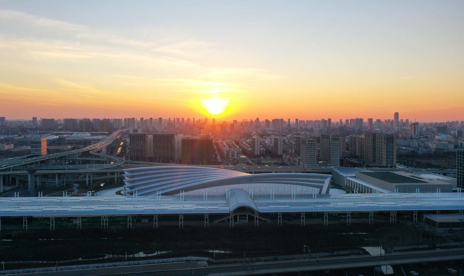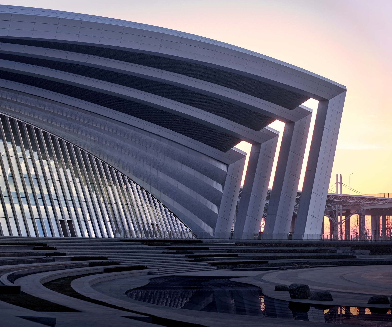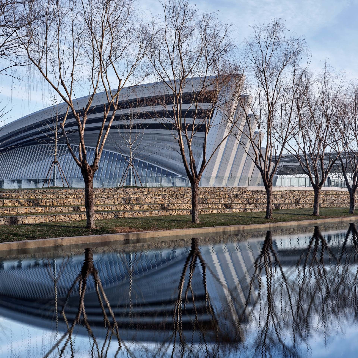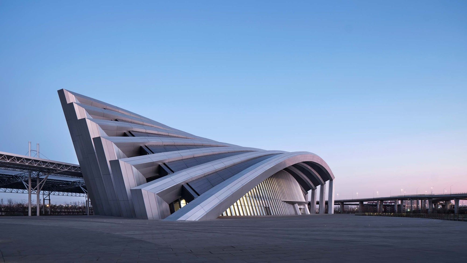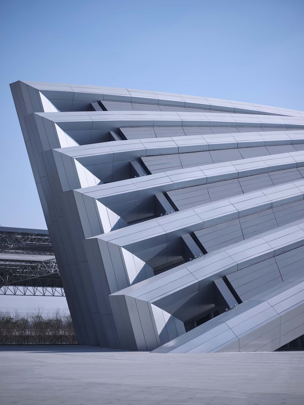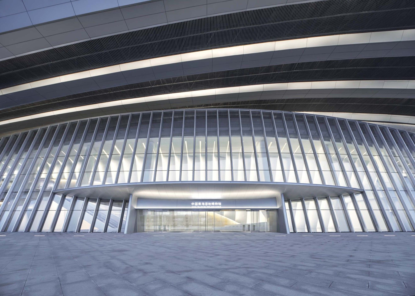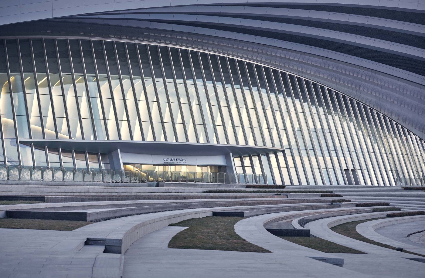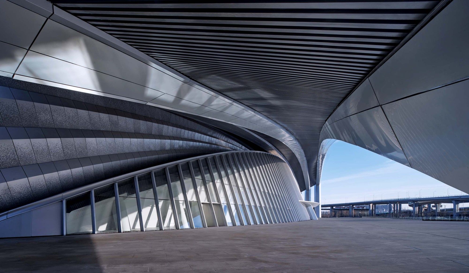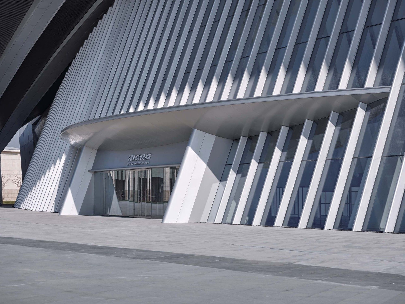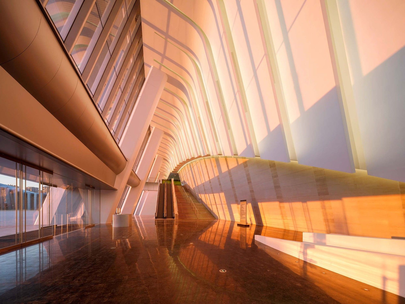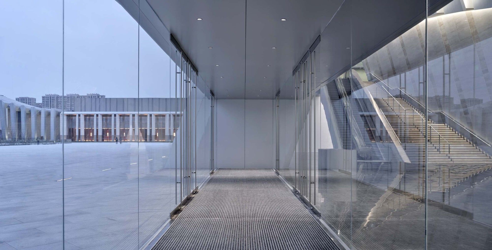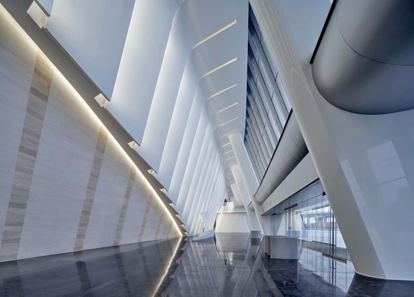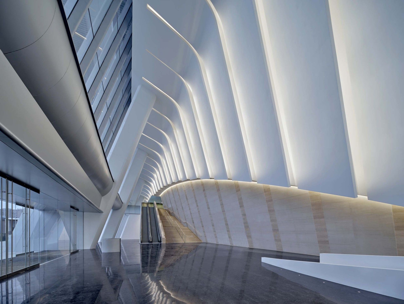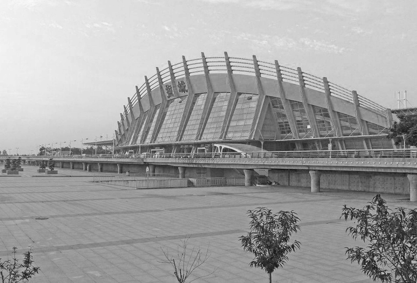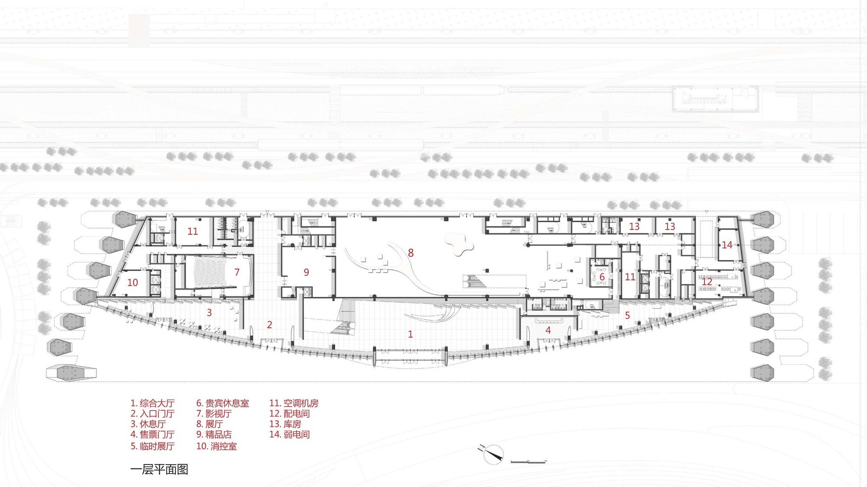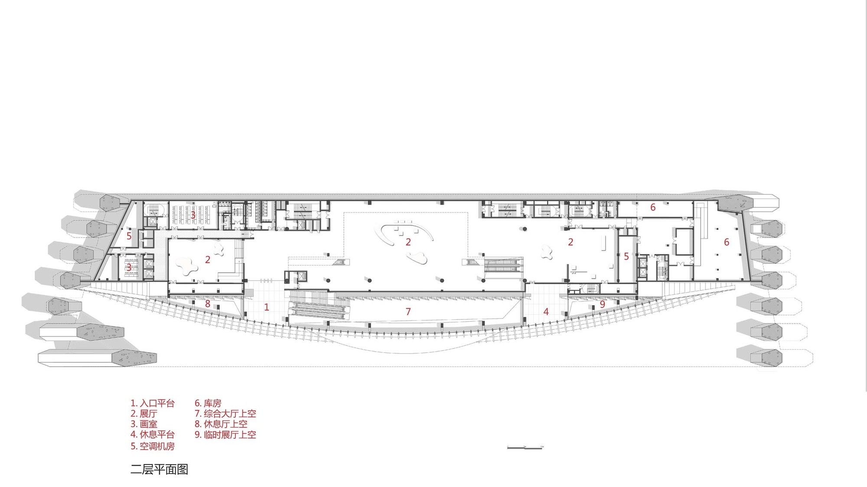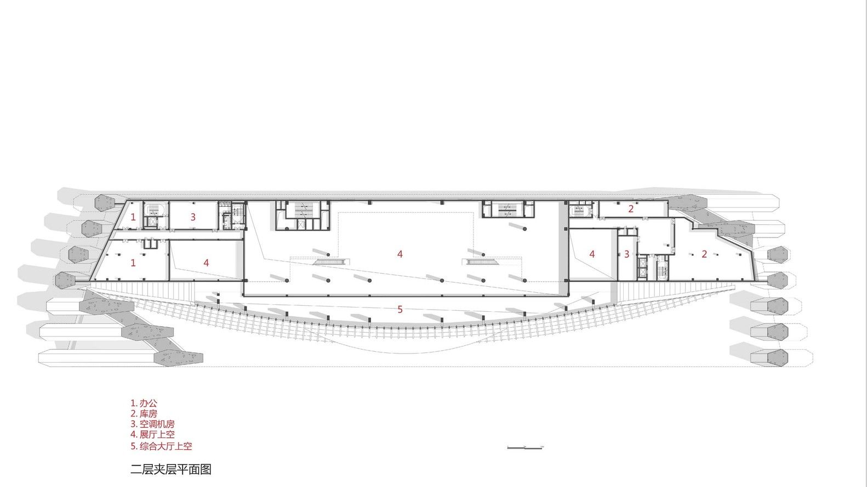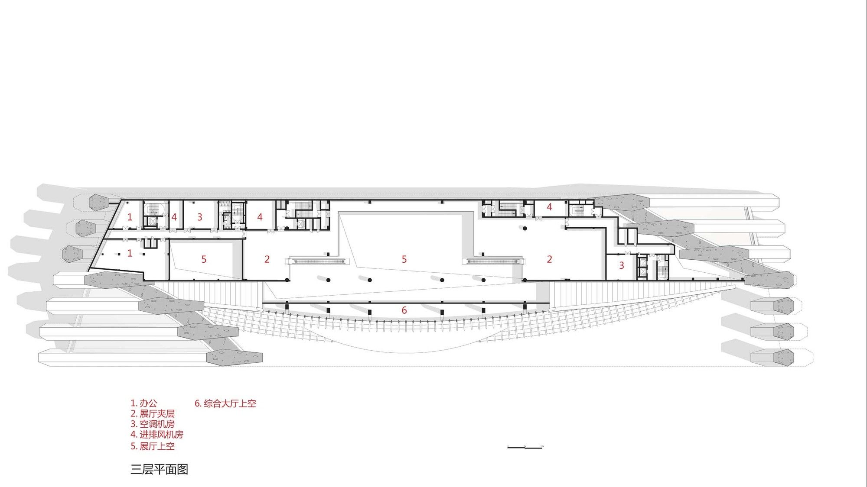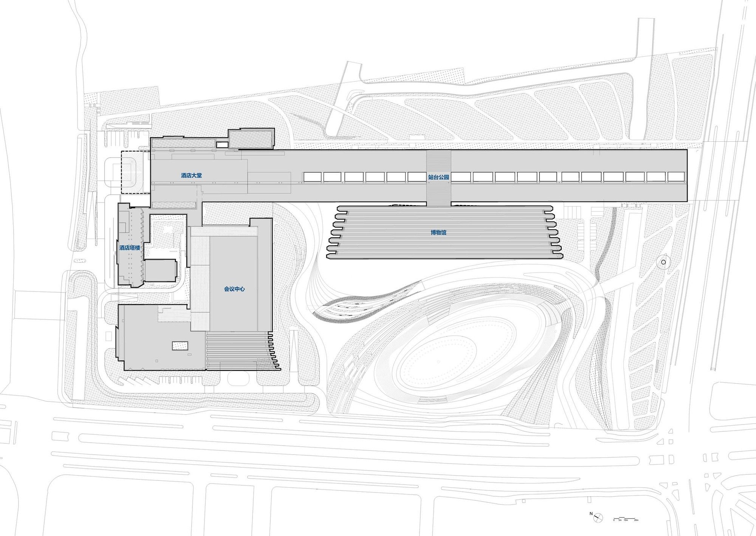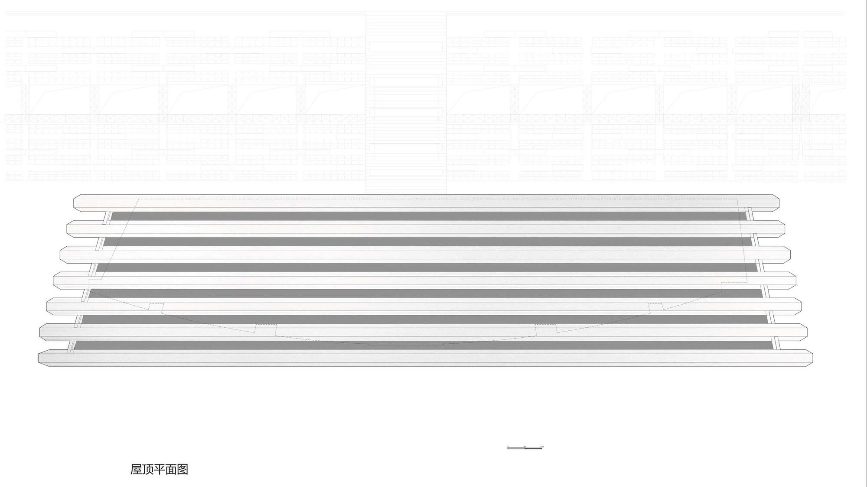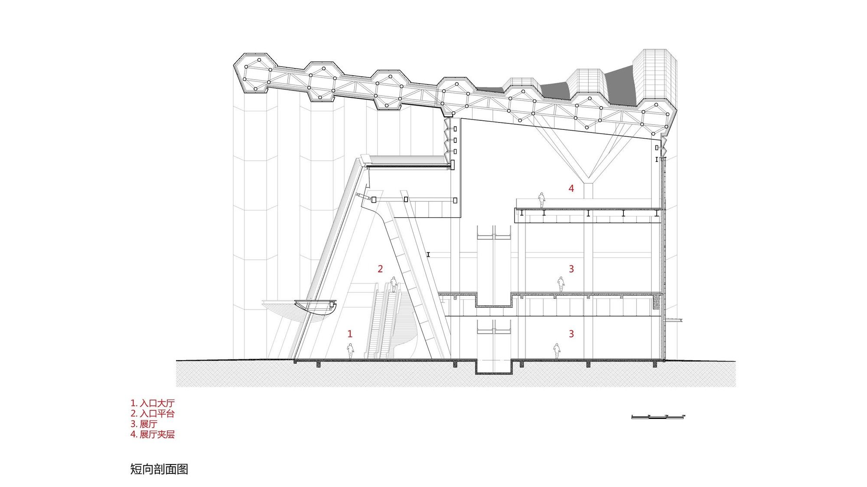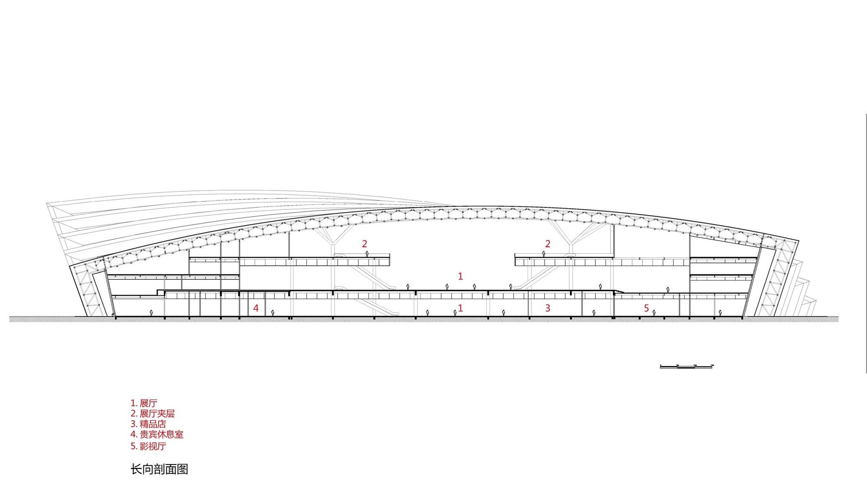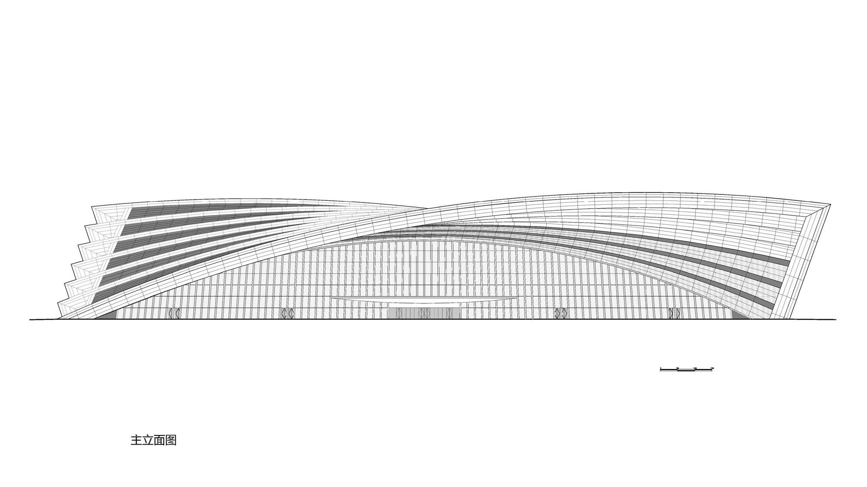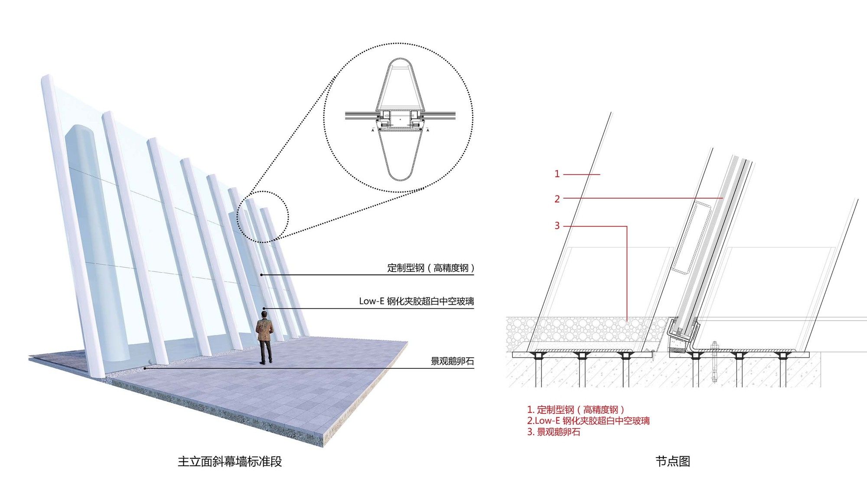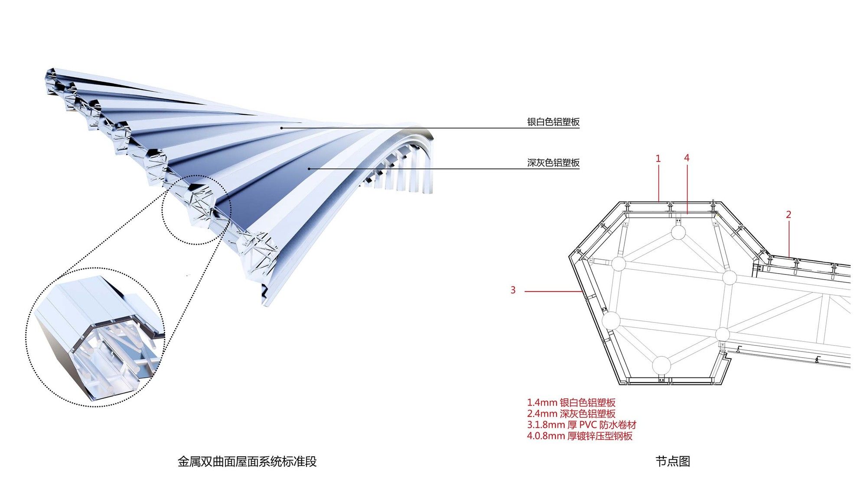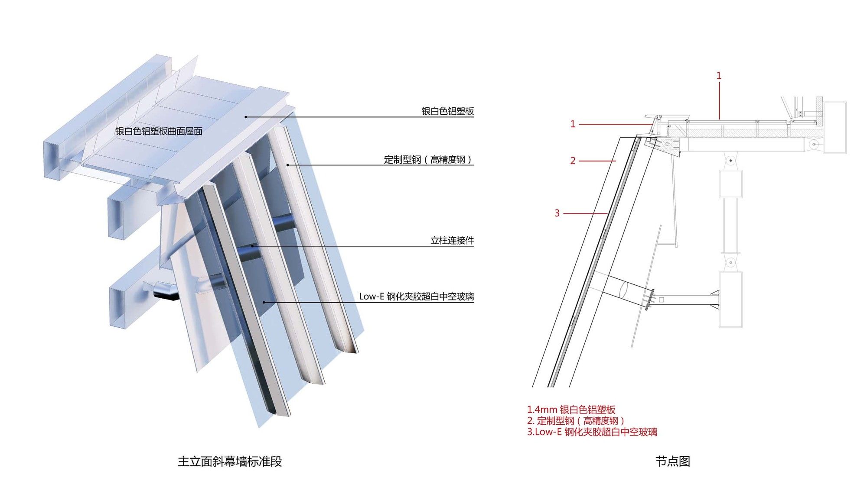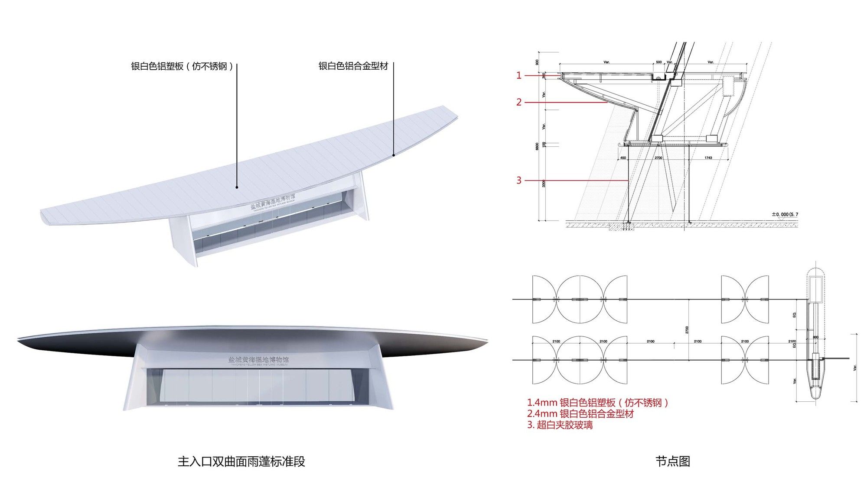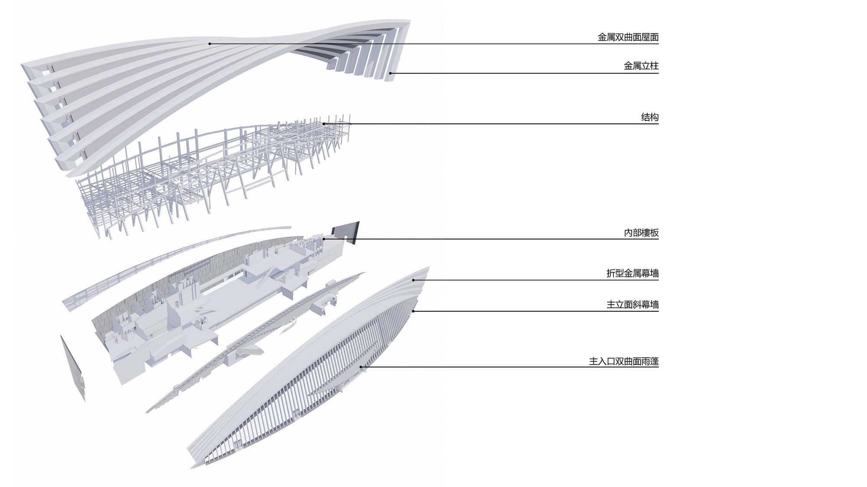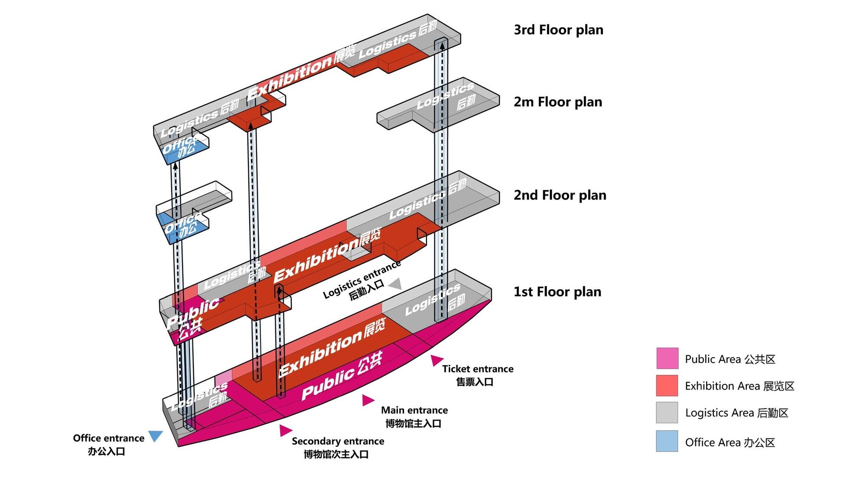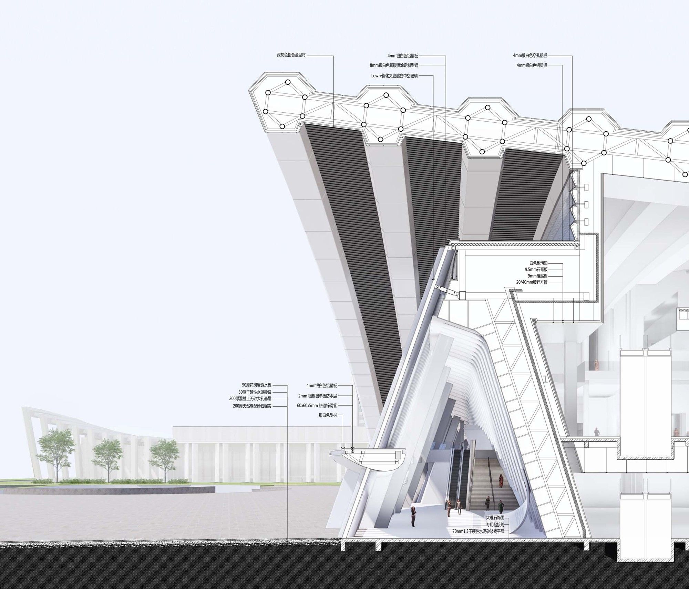Transforming a railway station into a Museum “Wetlands Museum”: When considering the typology of these spaces, the traffic building and the exhibition building share inherent similarities. The lofty waiting rooms and platforms of railway stations provide an ideal canvas for conversion into exhibition areas. Repurposing disused train stations for alternative functions has a rich history in the international context, with the Musée d’Orsay in Paris standing out as a particularly successful precedent.
Following the inclusion of the Yellow (Bo) Sea Migratory Bird Habitat in the World Heritage List, there arose a pressing need in Yancheng for a platform to showcase its rich wetland culture to the broader world. Conveniently located next to the newly established wetland park, the railway station is set to undergo a transformation into a Wetlands Museum. This exciting conversion will position it as a fresh and prominent landmark for highlighting Yancheng’s vibrant wetland culture.
Wetlands Museum’s Design Concept
An Ongoing Conversation: Balancing Tradition and Modernity in Architectural Heritage. The original railway station’s architecture featured a space truss structure with relatively low local floor heights, making it unsuitable for exhibition purposes. In the renovation design of the Wetlands Museum, the lower concrete structure is preserved, the existing grid is removed, and a steel structure roof is added to address the users’ requirements. This innovative approach employs a large-span truss to reinforce the reticulated shell structure, enabling the creation of a new roof shape without the need to relocate the original structure and foundation.
Preserving the Essence, Embracing the New: A harmonious architectural transition. The design maintains the original railway station’s architectural scale and spatial relationships while refining its architectural language to introduce a fresh, modern architectural identity. The Wetlands Museum’s public hall cleverly utilizes the existing building structure to craft an open, transparent urban gathering space akin to a vibrant public living room.
A Structural Marvel for Transparency: The curtain wall design of the Wetlands Museum employs a steel frame system with load-bearing elements at the top and bottom to achieve exceptional transparency. High-precision steel profiles are exclusively connected to the main structure at the upper and lower points, eliminating the need for intermediate structural supports. This design exposes steel columns as tall as 24 meters, seamlessly unifying the visual impact and structural integrity of the curtain wall.
Drawing Inspiration from Nature: The roof design originates from the original building’s corner, following the arc line’s tangent direction to create a harmonious contour. A gradient technique is applied to craft a roof shape with a rhythmic and cohesive appearance. Additionally, the silver-white linear elements pay homage to the red-crowned crane, a protected species in Yancheng Wetland, reflecting the beauty of nature in architectural aesthetics.
Collaborative Planning: During the Wetlands Museum design phase, structural engineers work closely with architects to ensure seamless integration of the roof structure with the architectural design. From the initial folded plate plan to the grid plan, the final choice is the hexagonal truss + contact truss layout. This collaborative effort ensures the roof shape and structure maintain a cohesive and unified appearance.
Urban Transformation: The renovation of the railway station building not only revitalized the architectural structure but also preserved the original station square and waiting platform. The station square was transformed into a vibrant city square, while the waiting platform now serves as an outdoor exhibition space. Additionally, in the design of the Wetlands Museum, the original railway tracks have been repurposed to connect the Wetlands Museum area with the high-speed rail new city district, playing a pivotal role in the comprehensive urban design.
Adapting to the High-Speed Rail Era: The era of high-speed rail brought about a shift in the role of the old railway station in Yancheng, rendering its original transportation function obsolete. The transformation of this railway station serves as a pioneering example of how cities can repurpose existing buildings to fulfill new roles, setting a fresh precedent for urban revitalization.
Project Info:
Architects: DuShe Architectural Design
Area: 18573 m²
Year: 2021
Photographs: Yong Zhang
Lead Architect: Kege Ling
Interior Design: DuShe Architectural Design, Juntao Kong, Qianlan Wang, Xinzhun Xie
Landscape Design: DuShe Architectural Design
Lighting Design: Shanghai Gradient Lighting Design Co. Ltd.
Green Building Consultant: Jiangsu Hancons Energy Saving Technology Co. Ltd.
Construction: China Construction Eighth Engineering Division Co. Ltd.
Interior Construction: Suzhou Gold Mantis Construction Decoration Co. Ltd.
Landscape Construction: Hangzhou Landscape Design Institute Co. Ltd.
Design Team: Limin Wang, Juntao Kong, Wenchao Liu, Wanghui Yang, Xinzhun Xie, Zhiguo Wang, Ding Zhang
Curtain Wall Consultant: BRM Façade Technology Shanghai Co. Ltd.
Logo Design: Allin Design Consulting Shanghai Co. Ltd.
City: Yancheng
Country: China
© Yong Zhang
© Yong Zhang
© Yong Zhang
© Yong Zhang
© Yong Zhang
© Yong Zhang
© Yong Zhang
© Yong Zhang
© Yong Zhang
© Yong Zhang
© Yong Zhang
© Yong Zhang
© Yong Zhang
© Yong Zhang
© Yong Zhang
© Yong Zhang
© Yong Zhang
© Yong Zhang
© Yong Zhang
© Yong Zhang
original building
1F plan
2F plan
2F mezzanine plan
3F plan
Site plan
Roof plan
Section
Section
Elevation
Facade details
Roof details
Facade details
Details
Exploded
Functional division
Perspective


