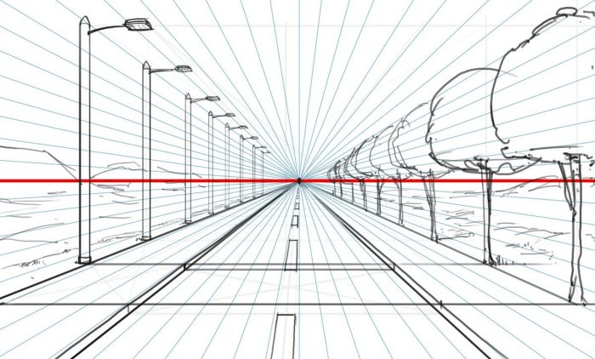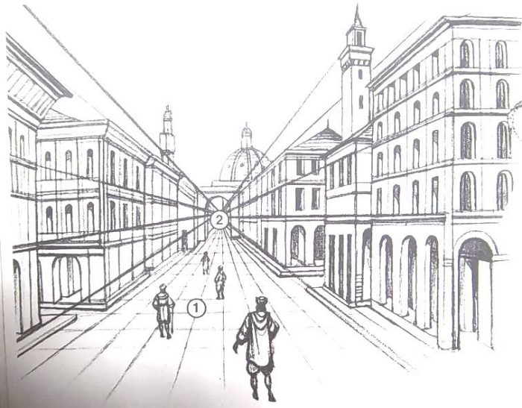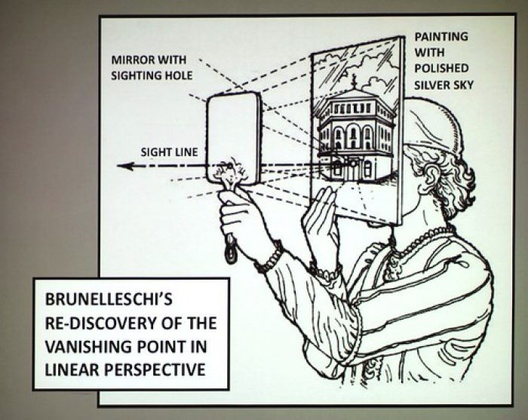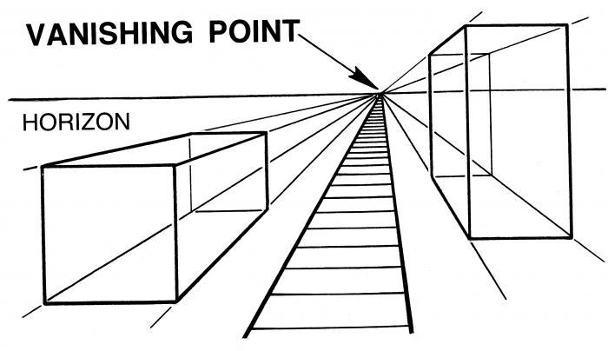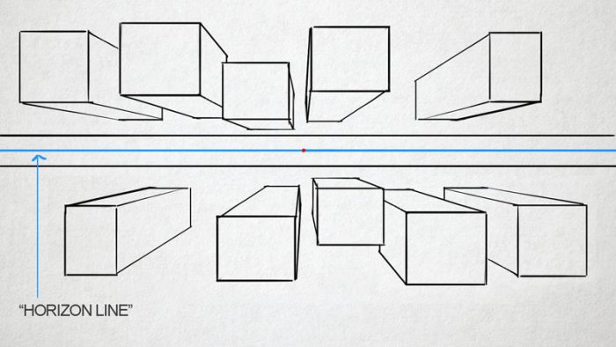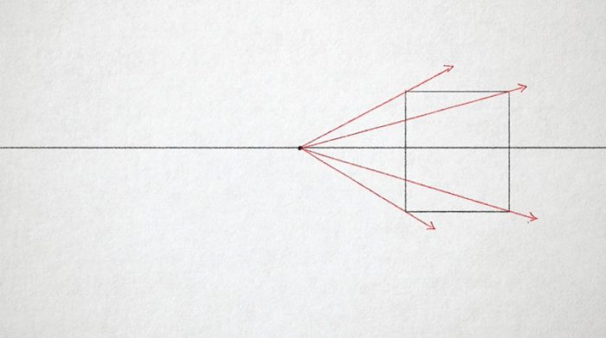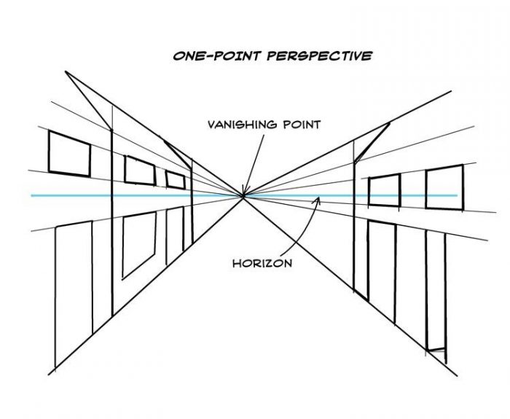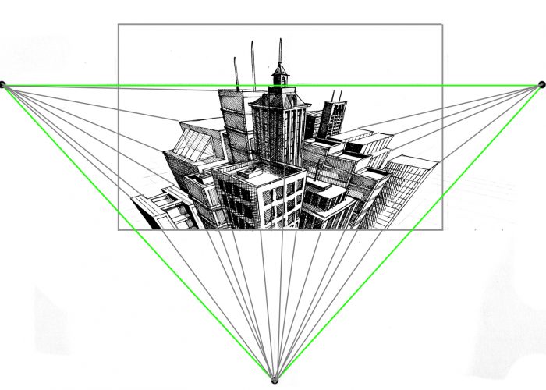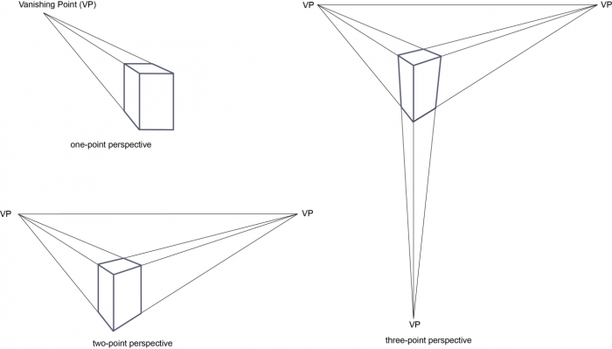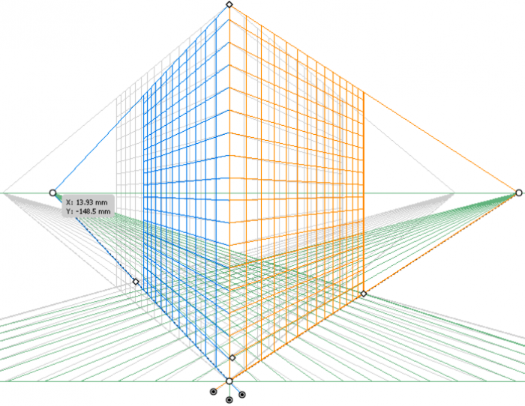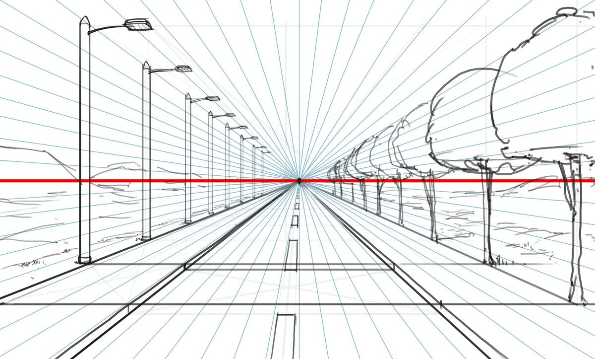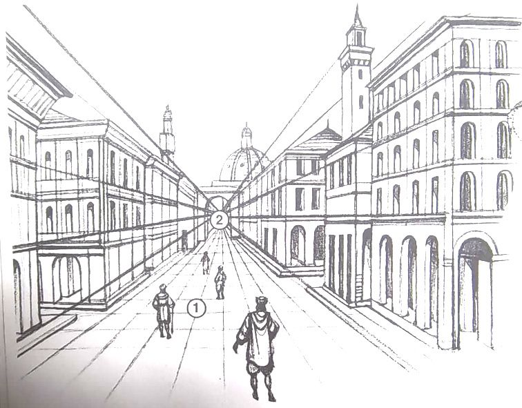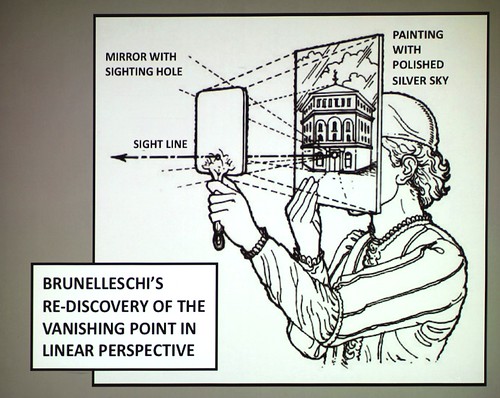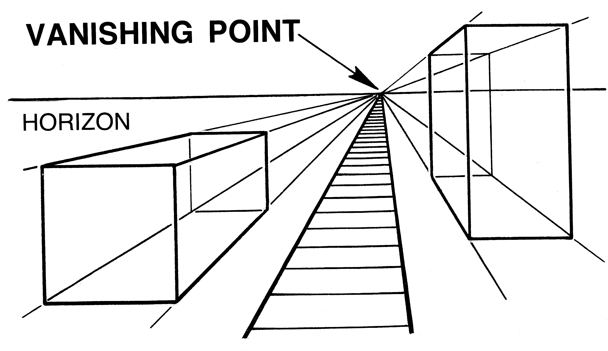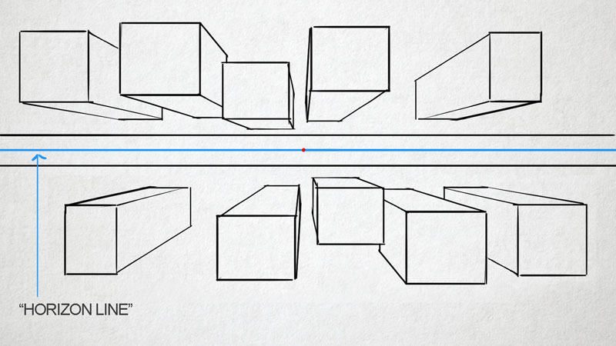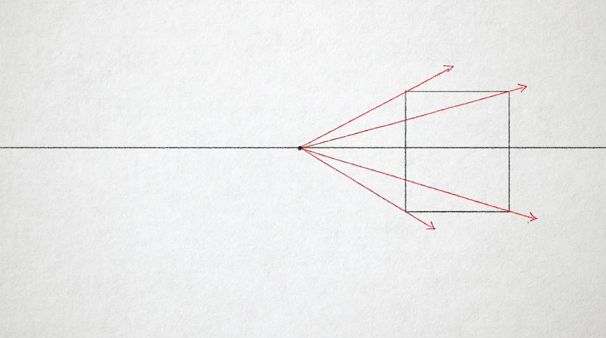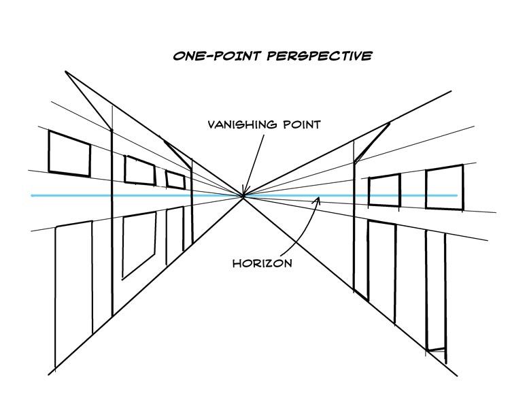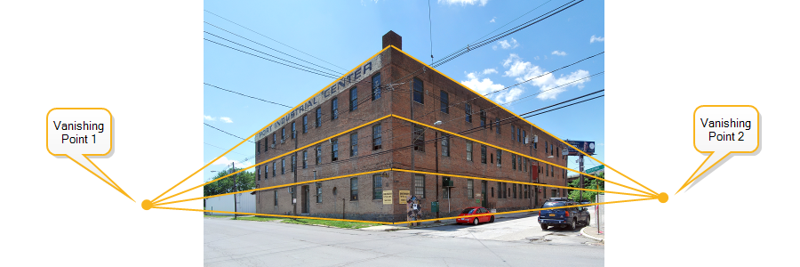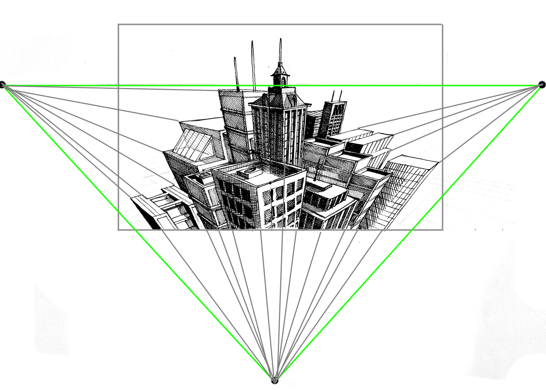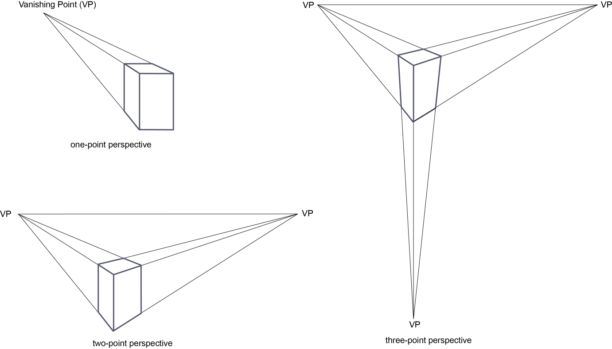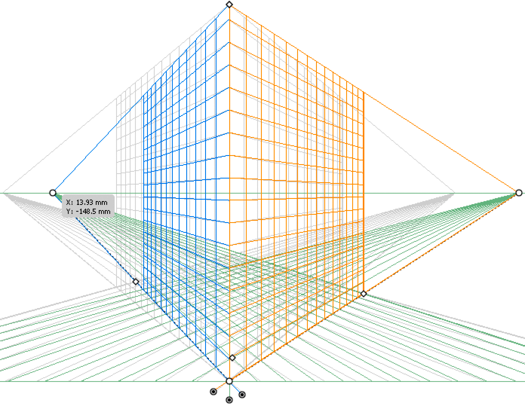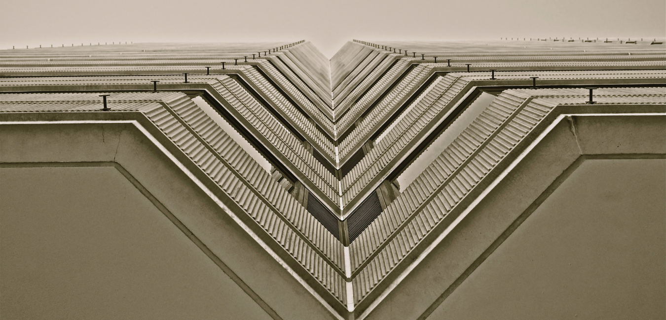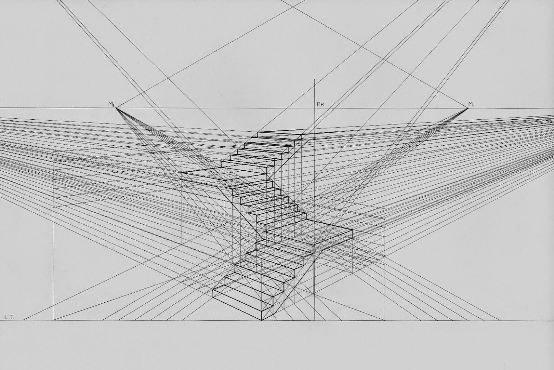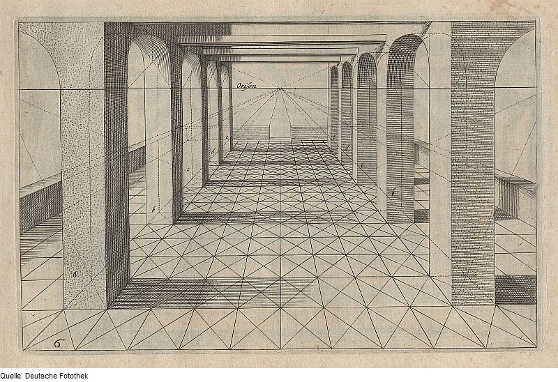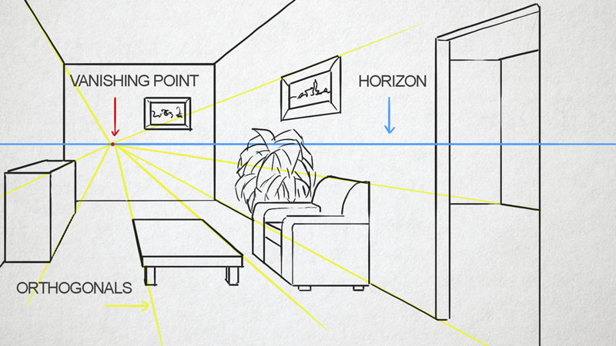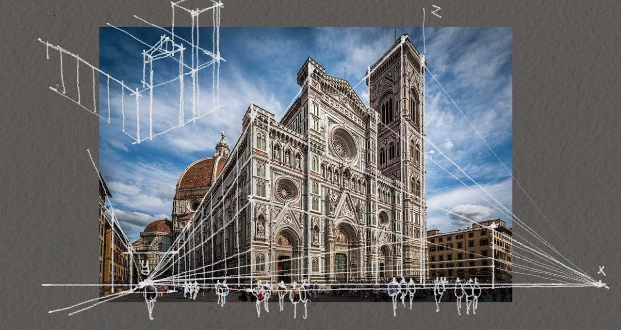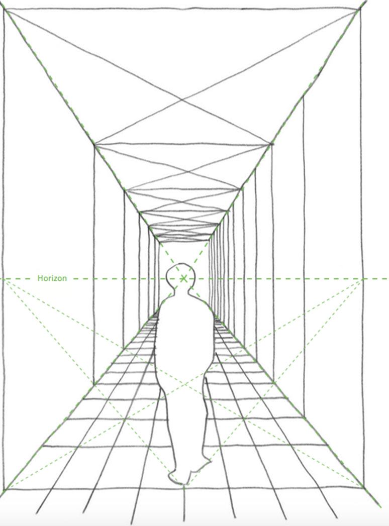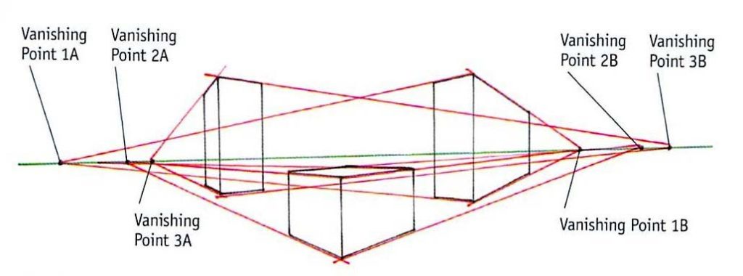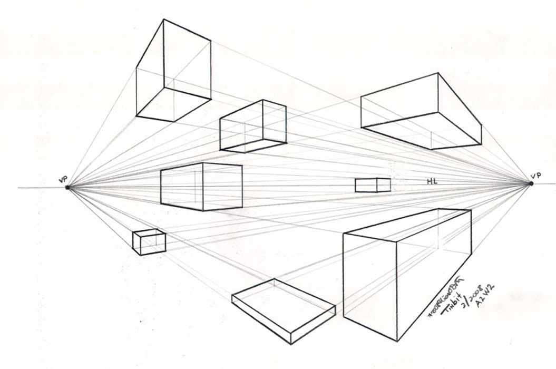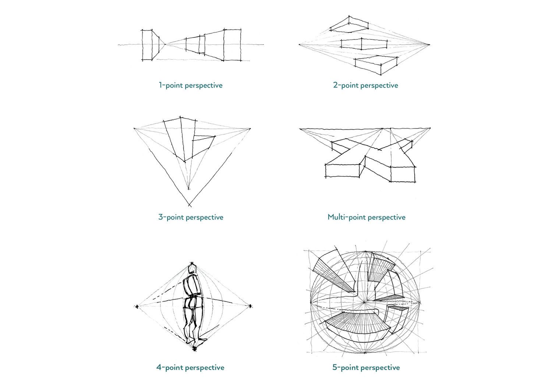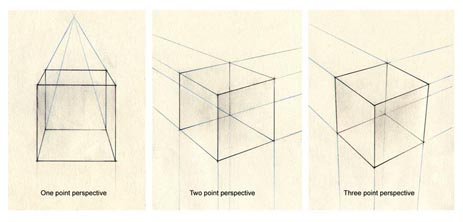Take a moment to observe the furniture and other items in your surroundings. Objects at greater distances from you appear smaller and closer together than those at closer ranges. As things get further away, they get smaller and smaller until they all fit into a single point. This is what we call the “Vanishing Point.”
What is a Vanishing Point in Architecture?
A vanishing point is a location where two parallel lines appear to intersect as they move apart. It is a boundary neither the human eye nor a camera can see past. Because of this, it is also known as the convergence point or point of convergence.
This point of convergence is an essential notion in architectural sketching, where architects and designers use it to provide depth and realism to their works. It is a vital factor to consider when producing their work, but it’s also intriguing from a scientific perspective.
Simply put, it’s a point on the horizon line where parallel lines appear to meet, producing the optical illusion of depth.
Also Read: Why do Architectural Sketches Still Matter in the 21st Century?
Without it, everything looks bizarre, and the scene lacks depth. Furthermore, observers would be unable to relate object scale and distance. A one-point perspective drawing is the simplest way to demonstrate this, where all of the horizontal and vertical lines of the primary plane are parallel to the paper in it.z
The lines that travel away from us, the sides of the boxes, the road we are on, or the railroad tracks, think of all these examples which converge in the picture’s center. These lines are simply the center point, giving your architectural drawings a distinctive perspective when you sketch them out and use them as the objective for all your sketches.
Who Came up With The Vanishing Point Concept?
During the Renaissance, Italian architect Filippo Brunelleschi proposed the theory of the convergence point. Although the concept has been present for around 600 years, it was in the 19th Century that architects widely employed depict perspective in their work.
How do Architects Create Vanishing points?
By placing a single dot at the desired spot on the horizon line, an architect, designer, or artist can create a vanishing point, where all parallel lines appear to move towards the convergence point, which might be anywhere on the horizon line.
The point of convergence of an object drawn on flat surface changes according to how close or far away the spectator is. Because it is too close to vanishing, the Vanishing Point may not be visible to close objects. In such circumstances, you can add multiple vanishing points to your sketching if necessary, as we’ll review later.
A reference point must be drawn on the horizon line, and the objects must be placed in perspective to establish convergence points. You must place convergence points properly to impact the object’s positioning.
Architectural Perspective
Even though there are other perspective drawing techniques, linear perspective drawing is the most familiar and widely employed when beginning freehand architectural drawings. The primary characteristics are as follows:
- Horizon line: An imaginary line at the same height as the observer’s eye level used to determine the structure of the space to be developed and to locate vanishing points.
- Vanishing points: Imaginary spots where the drawing’s horizontal lines intersect.
- Orthogonal lines: After the object’s outline has been established, vanishing point lines are drawn outward from each corner. Orthogonal refers to these specific diagonals.
You can further divide this class into various subclasses based on the number of convergence points you’re using; let’s see how that’s possible.
1) One Vanishing Point
There is only one vanishing point on the horizon in the most simplistic form of perspective sketching. Typically, it symbolizes anything linear, such as roads, railroads, and corridors. As an item approaches the vanishing point, it appears more away from the spectator since all lines converge.
2) Two Vanishing Points
When depicting the outside of a structure, it’s best to use a two-vanishing-point perspective sketch. Two sets of straight lines, drawn parallel to one another, meet simultaneously. The lines at the top are parallel to our horizon, whereas the ones below are perpendicular.
3) Three Vanishing Points
In this case, there are two vanishing points for each set of parallel walls. Then, all the vertical lines meet at a third point.
Dealing with Multiple Vanishing Points
This last style of linear perspective drawing is known as “Multi-point perspective.” It usually occurs when there are more than two major vanishing points on the horizon line. Ironically, this is the most frequently encountered viewpoint out there. You can commonly find this type in situations where the elements of the scene don’t sit neatly on an orthogonal grid, such as when sketching curved roads or other non-rectangular shapes, such as a pentagon; you’ll see this linework.
Also read: 11 of the Finest Architectural Design Software for Mac You Wish You Had Known About Earlier
So, what’s exactly the problem? The thing is that each of the vanishing points in a three-point perspective can be much farther. As a result, you may need help deciding where to set your vanishing points.
Architects & designers have a few strategies under their sleeves to help them deal with this problem. Those with extensive backgrounds often estimate the location of their vanishing points. This, however, requires significant experience and a firm grasp of perspective drawing.
The majority of people will benefit from having vanishing points at the paper’s borders. For this, you’ll need a plane parallel to the regular vanishing point plane, with a massive necessity to use your imagination to reach this point.
A second sheet of paper is helpful when first learning how to build perspective. Put this next to your sketching paper on the table and secure both pieces with tape if necessary. Mark your vanishing point on the scrap paper and use it as a starting point for all your orthogonal lines.
Analyze your drawings as you gain experience to determine where the vanishing points are on the paper. Soon, you won’t even need the second sheet.
©papik.pro
©Luísa Vergette
©jooinn.com
©Cea
©commons.wikimedia.org
©Thevirtualinstructor
©Thevirtualinstructor
©Weebly.com
©learn.foundry.com
©unmisravle.com
©curriculum.catholic.tas.edu.au
©Adobe
©Luciano Testoni
©commons.wikimedia.org
©housview.com
©mavink.com
@cityzen63, Instagram
©paintingvalley.com
©garybolyer.com
©sketchite.com
©sketchlikeanarchitect.com
©keywordbaskets.com


