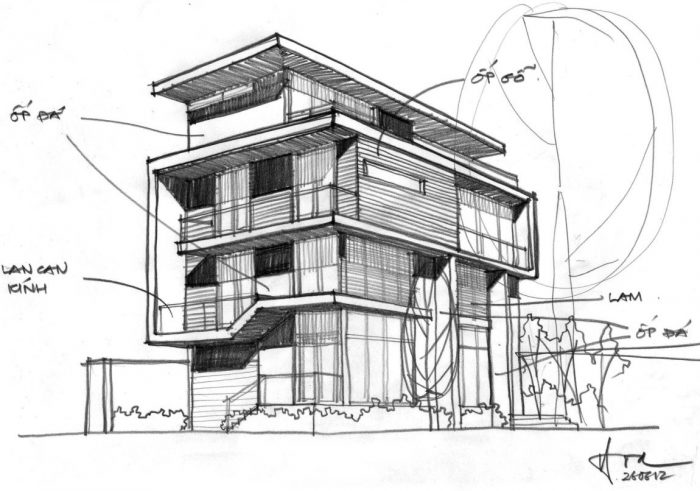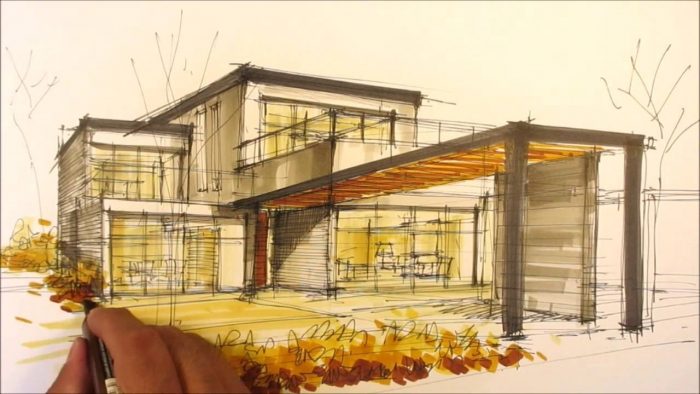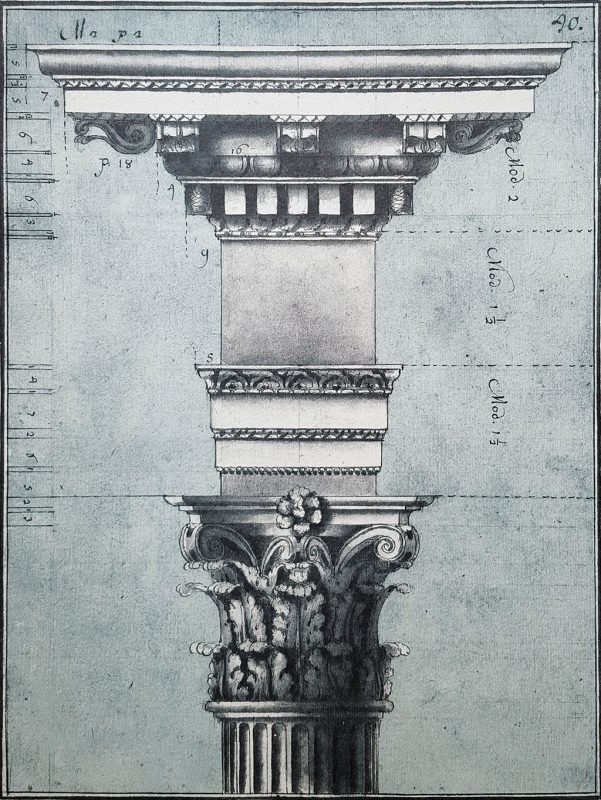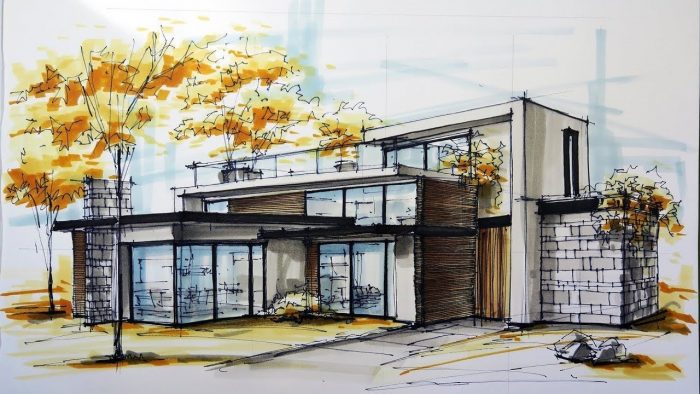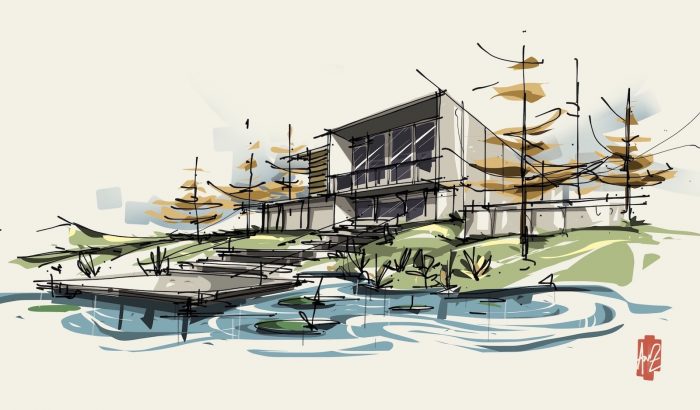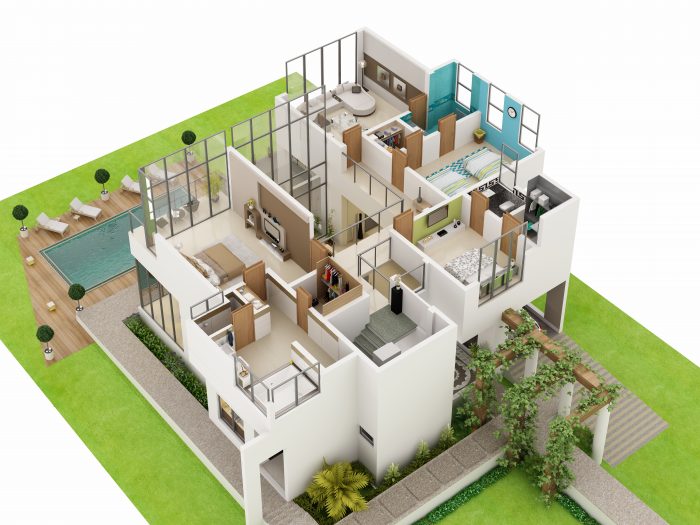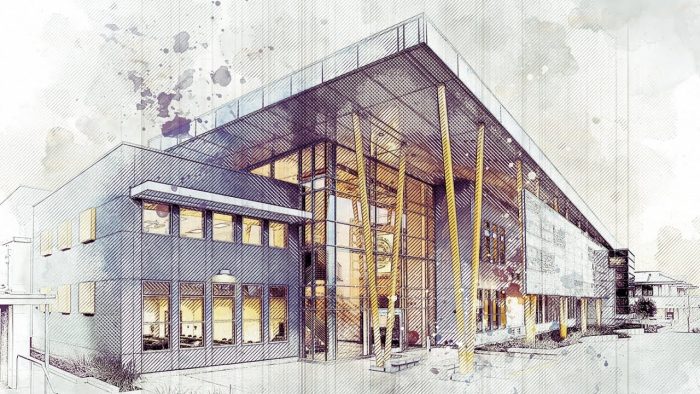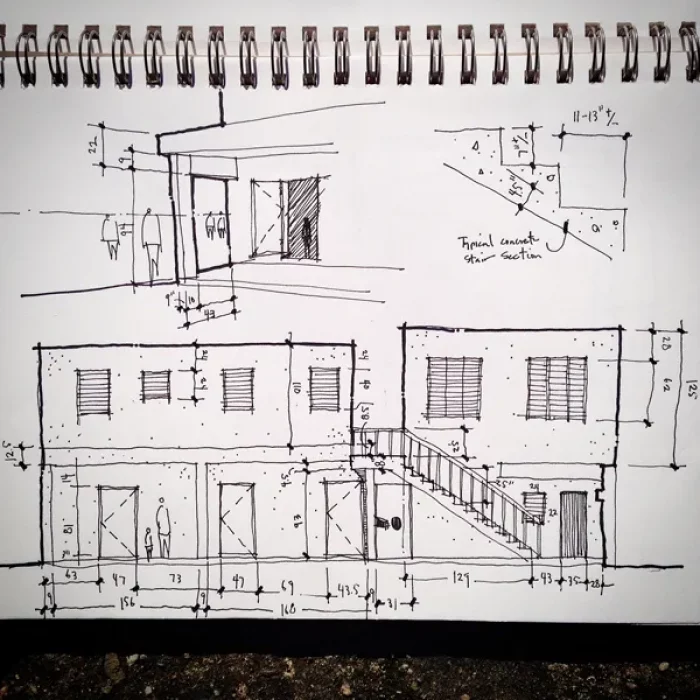In this digital age, there is no doubt that architecture software applications are the most efficient way to develop and present designs. The computer is revolutionizing how architects operate thanks to its lightning-fast speed and robust capacity for organizing and presenting data. Where is the dark side, then? The art of architectural sketches is getting lost along the way.
We have glorified computers so much that we are giving them the driver’s seat and letting them execute our designs.
What are an architect’s sketches called?
An architectural drawing is an outline, strategy, diagram, or conceptual design demonstrating specific information about a building. During the planning phases of a construction project, architects and designers produce these kinds of technical drawings. These drawings, also known as blueprints or sketches, typically come in site plans, cross-sectional diagrams, landscape diagrams, as-built drawings, and design drawings.
The Importance Of Architectural Sketches In the 21st Century
Architectural Sketches are more than a fashionable method of impressing clients or deceiving your professor into giving you better scores. Here, we explain why, despite technological advances, the need for architectural Sketching remains relevant:-
1. Sketching teaches you conscious design
This is probably the most critical of all reasons. Computer programs provide a great way to quickly generate the most impressive rendered end products, especially in today’s fast-paced digital era. However, we forget that drawings are not just end-products but part of the design process. Buildings are designed for humans and should be created by humans rather than computed by software.
We must realize that these programs are merely tools that help us present our designs rather than do the thinking for us. Designs are not meant to be accidental or random. Sketching makes you design consciously and become aware of each decision being made. It also makes it easier to create a back-and-forth dialogue between the designer and the client.
Also read:- 20 Essential SketchUp plugins free download
2. The devil resides within the details
Architectural Sketching makes you have an eye for even the tiniest details because you do not only observe them unconsciously. Sketching a building’s facades and architectural elements, in particular, increases your awareness of the details. Your mind has to focus on these elaborate elements and intricate details for your hand to sketch them.
3. You can improvise
Never underestimate the power of tracing paper! Sketches are the architect’s thoughts put on paper. This applies to both 2D and 3D Sketching. Layers and layers of tracing paper will help you develop your design and take it to the next level without forgetting what the first draft looked like.
The thought process is ongoing, and brainstorming on paper allows you, as a designer, to think freely. When discussing your design with a client, you can always improvise and recommend new ideas through Sketching. This also goes for furniture design.
4. Urban Documentation
The sketchbook is not always for pretty and artsy fartsy sketches. Sometimes sketching is just a method of recording exciting things that you see. When visiting historical sites or places with remarkable spatial experience, always make sure to have your sketchbook with you and sketch as much as possible. This will be helpful when you are in the middle of designing and finding yourself stuck. Your sketchbook serves as a library for ideas. It reminds you of interesting architectural elements you saw or those forgotten spaces that left an impression on you.
5. Three-dimensional Visualization
No, not the ones with the rendered trees and pretty flying birds. We are talking about manual hand-drawn sketches. Drawing a quick 3D sketch of an interior shot not only impresses clients but is also an effective way to visualize the space and imagine yourself walking through it. Does the picture genuinely reflect the mood you are trying to convey with your design? Fancy visualization programs are fantastic, yet they can deceive you into thinking you have designed a great space.
On the other hand, the Architectural Sketching perspective is a great way to track your actual design progress and ensure you are on the right track before finalizing your work and tweaking it.
6. Sketching represents a Comfort Zone
This one is more oriented toward students rather than practicing architects. Hand drafting allows beginner students to focus on their work and drawings without worrying about printing problems. It also makes it easier for them to stay connected to their artistic side rather than forget how architecture and art should complement each other.
7. Line-weight Perception
When starting the design, Architectural Sketching’s plans and sections make you visualize the solids and voids in the creation of your building. Hand drafting is the quickest way to learn line weight because you must manually present thick and thin lines while understanding their different uses. Using old-school markers, pencils with different shades, and erasers let you think twice about the lines rather than just choosing the settings at the end before you print.
Check out this video for a simple guide on line weights.


