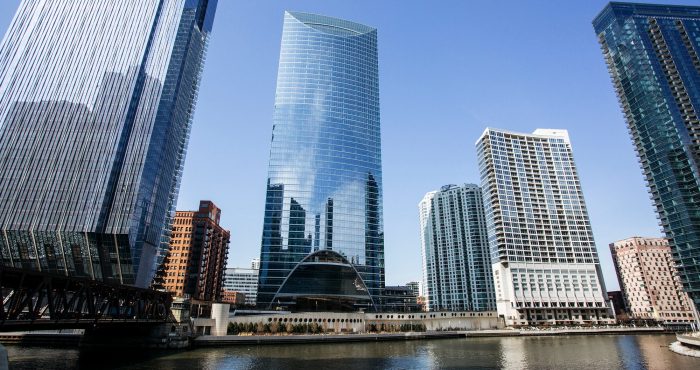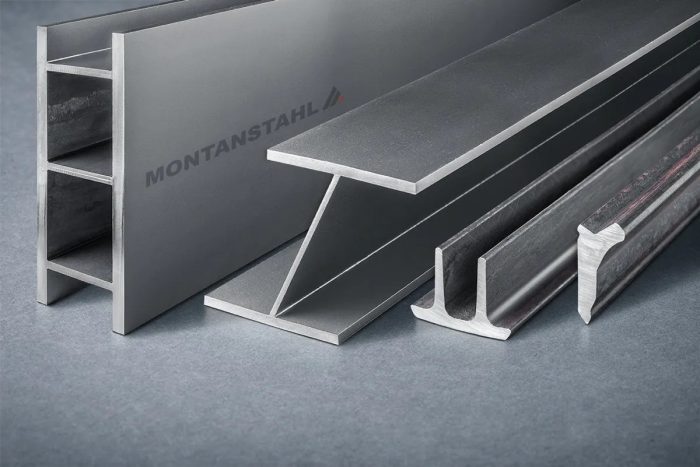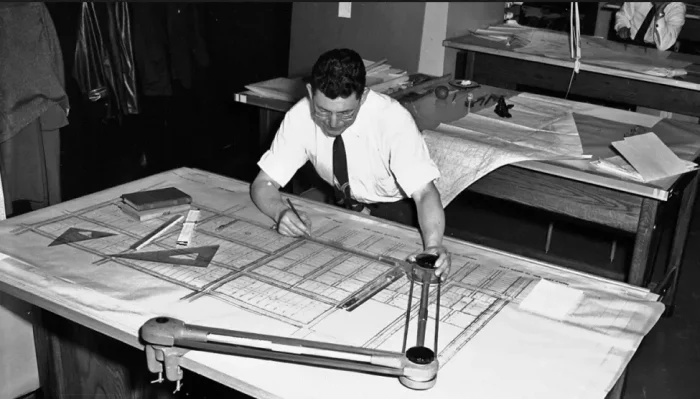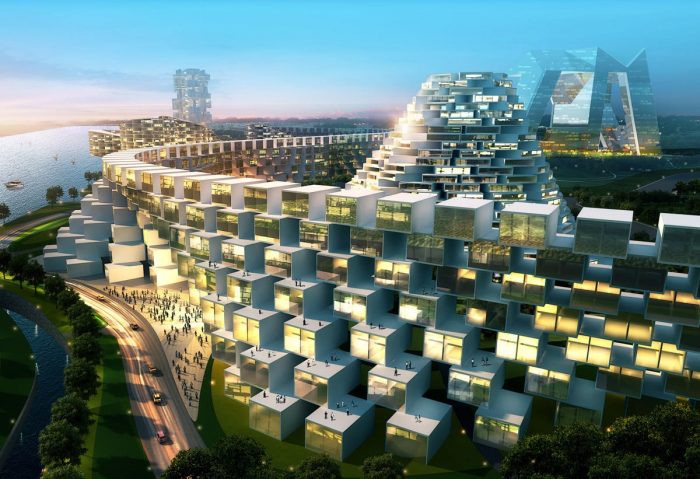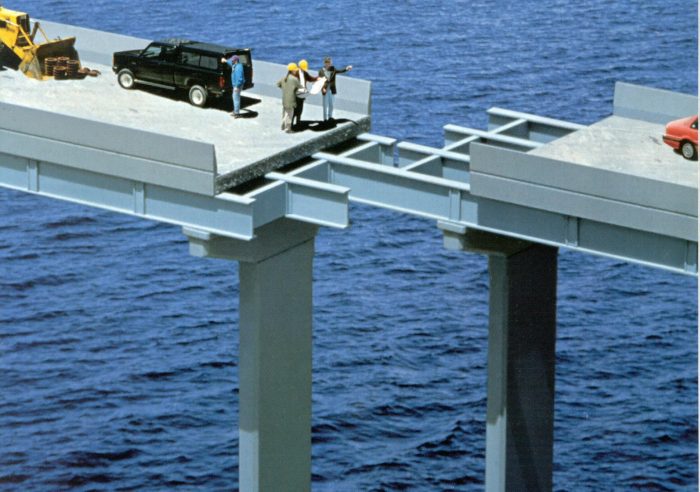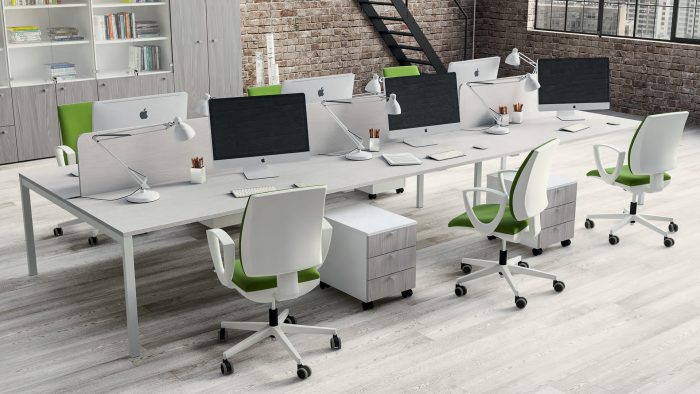A lot of people complain about the repetitiveness of rectangular buildings. They’re everywhere. You’re probably sitting in a rectangular-shaped building right now. Not only theoreticians and critics but also ordinary users agree that rectangle-shaped buildings are monotonous and lack character. Why did most of us end up living in boxes?
All over the world, orthogonal and rectangle-shaped buildings are the most common. Decades ago, the Greeks built rectangular plan temples, as did the ancient Egyptians.
Why do constructors prefer rectangular buildings?
However, the question is, why do most architects and builders make rectangular buildings in the first place? And is it that easy to create other shapes just because they’re less “boring”?
1. Rectangular-shaped products
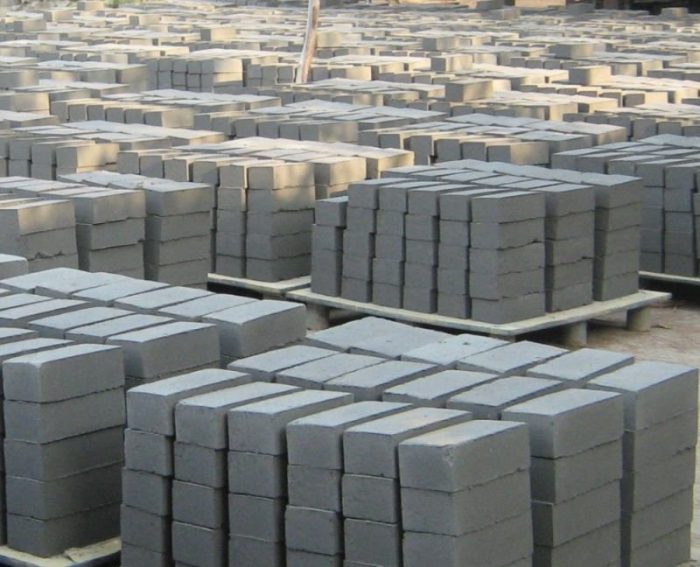
Manufacturer of fly ash brick – Courtesy of Gopi Krishna Fly Ash Bricks Industry – Siddipet, Telangana
The problem is not the rectangle but the products we use to build this rectangle. Without creating products, our current built environment would not be what it is today. People prioritize the efficiency of construction, and the fast and easy way to build is by using rectangular-shaped building blocks. Concrete bricks or rectangular steel beams would inevitably result in rectangle-shaped designs.
The freedom to design any form does not come easily, mainly if you are bounded to a cataloged book of parts. It is even more challenging if you have the extra constraint of a low budget. Not to mention, these forms also give the user the feasibility of expansion.
Also read:-10 of the Most Iconic Buildings of Modern Architecture
2. Mass production culture
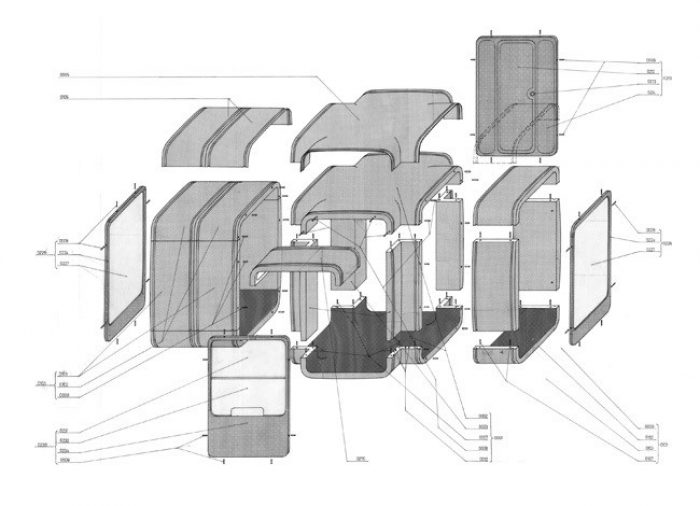
The concept for the Kiosk K67 project half a century ago, Courtesy Museum of Architecture & Design, Ljubljana
In a fast-paced world, the commercial need for building efficiently and quickly beats the need for aesthetics.
Building materials are most efficiently used when built in cuboid forms because that’s the shape they usually come in. That’s what contractors are used to dealing with, what architects are used to designing with, and what structural engineers are used to calculating for. It’s more efficient all around, and that makes it cheaper. Many architects consider modular architecture as the most efficient.
Odd and irregular shapes usually cost more since they require customized pieces and materials. On the other hand, traditional rectangular forms utilize standard components, which are relatively easier to purchase since they’re mass-manufactured.
3. Drawing tools are limiting
When it comes to historical buildings before we had CAD or any other software, primitive tools were dominant—using tools such as a rectangular drafting board, a T-ruler, and a set square pushed designers into creating vertical versus horizontal lines perpendicular to one another.
On the bright side, digital tools, such as 3D printing on a large scale, are also helping with tackling the “box” problem. The digital revolution of architectural manufacturing in the 21st century offers architects and builders new tools to “think outside of the box.”
Also read:- Cad Mapper: Free CAD Files of any Area in the World
4. Comfort Zone: Less Possibility of Error
Whether they’re curvy or linear, we see numerous architectural failures in buildings. However, the probability of making a calculation mistake with orthogonally-designed plans is much less than with irregularly-shaped ones. Civil engineers and construction workers are more concerned with safety than creating innovative organic forms.
We have an exact formula for calculating anything that has a rectangular geometry. Regular forms make it easy to standardize drawing, construction, and supervision processes. Also, as mentioned earlier, most manufacturers design building equipment for rectangular geometries.
However, designers can still build organic forms, but one has to simplify the construction process so that the construction team does not make any errors.
5. Standardized furniture everywhere
We may love curves as much as, and even more than, we love lines. However, if we give the client a room where most standardized pieces of furniture do not fit, then the design is doomed forever. Most standardized tables, wardrobes, cabinets, and beds are cuboids. This is especially true not only for residential furnishings but office furniture as well.
To be realistic, space-wise, it is most efficient when the building layout is either square or rectangular. It produces less dead space than a triangular building layout and less circulation space waste than a circle building layout.


