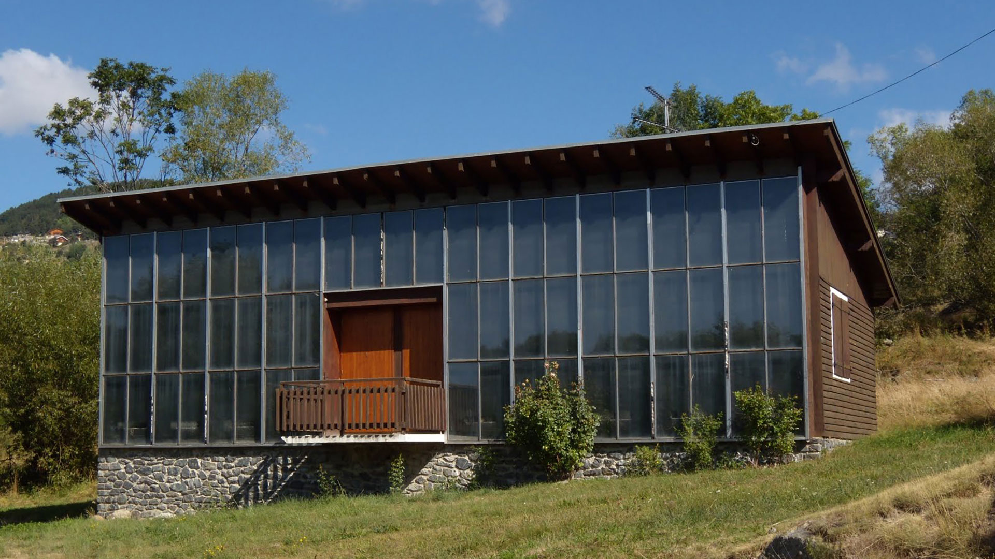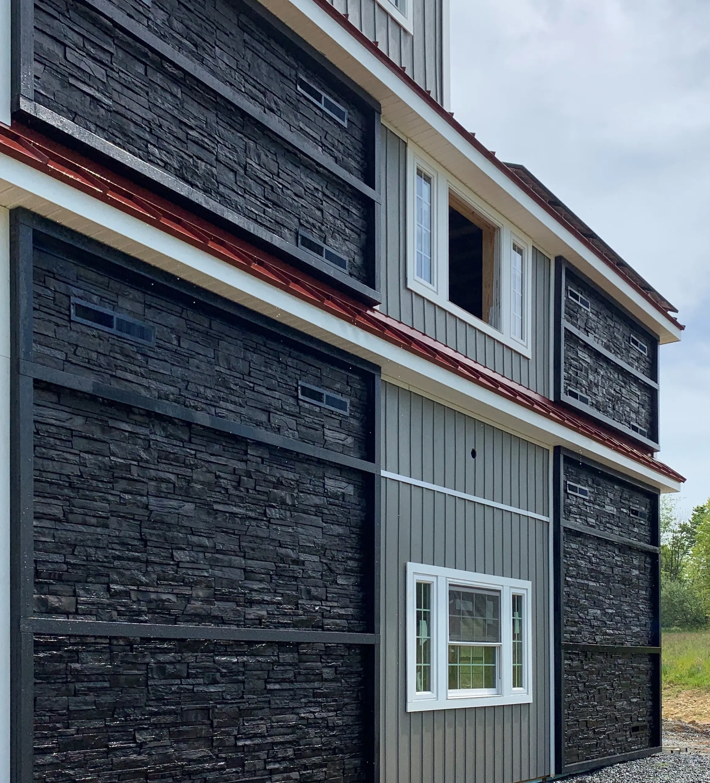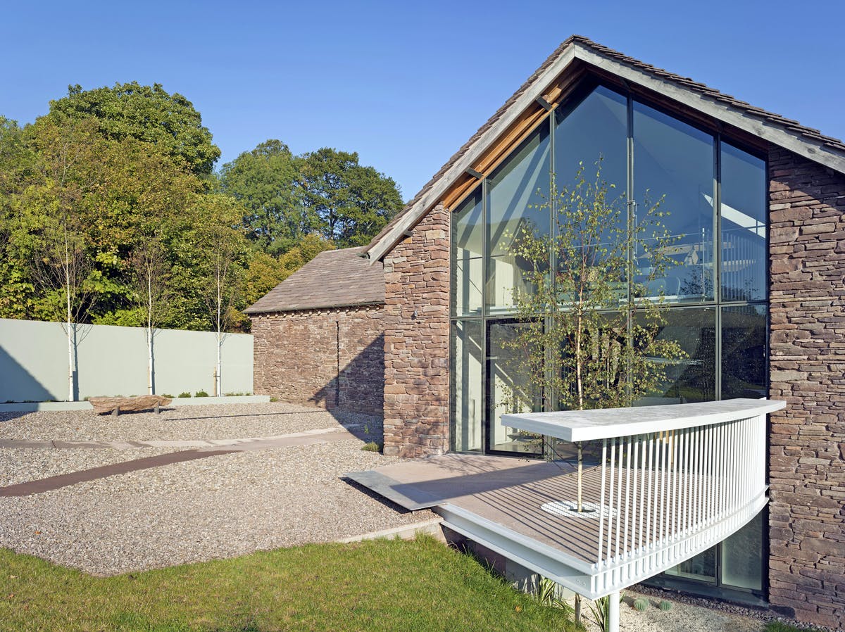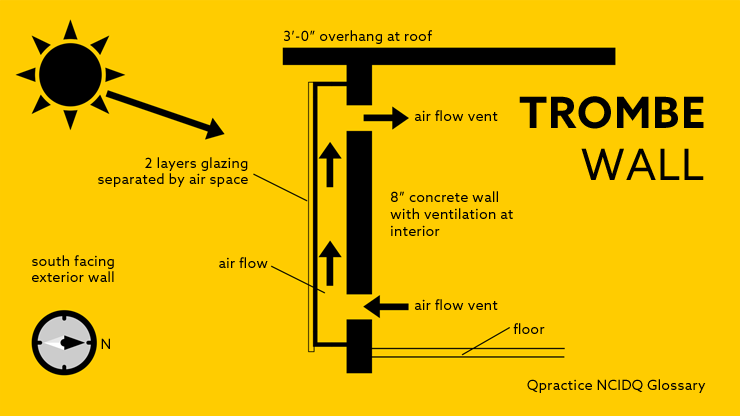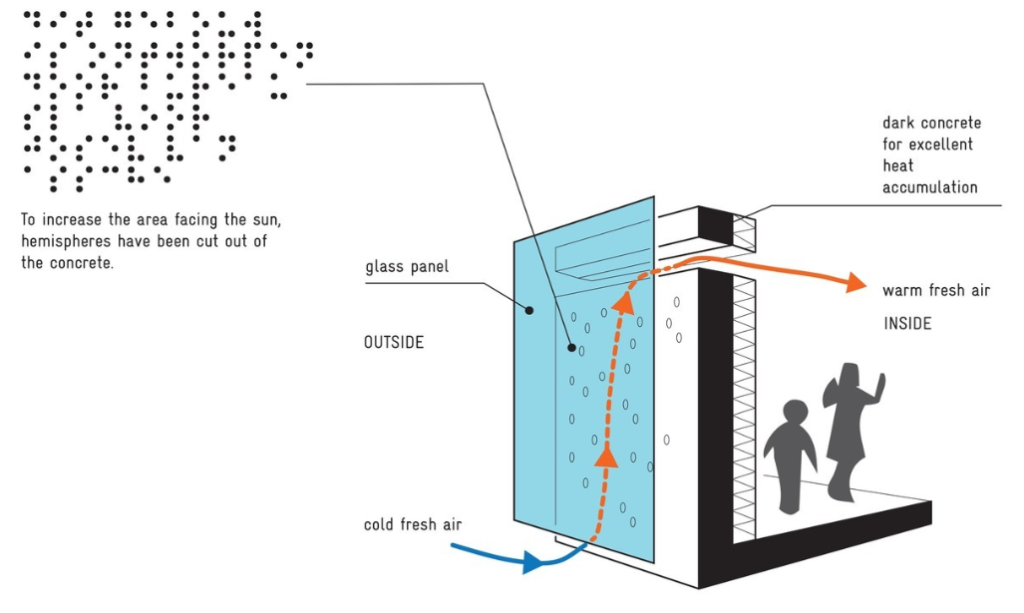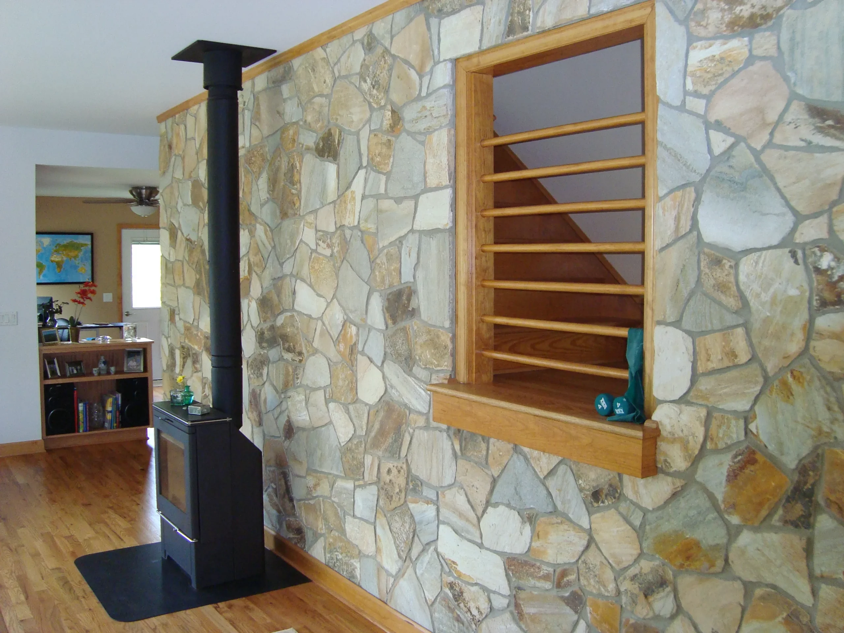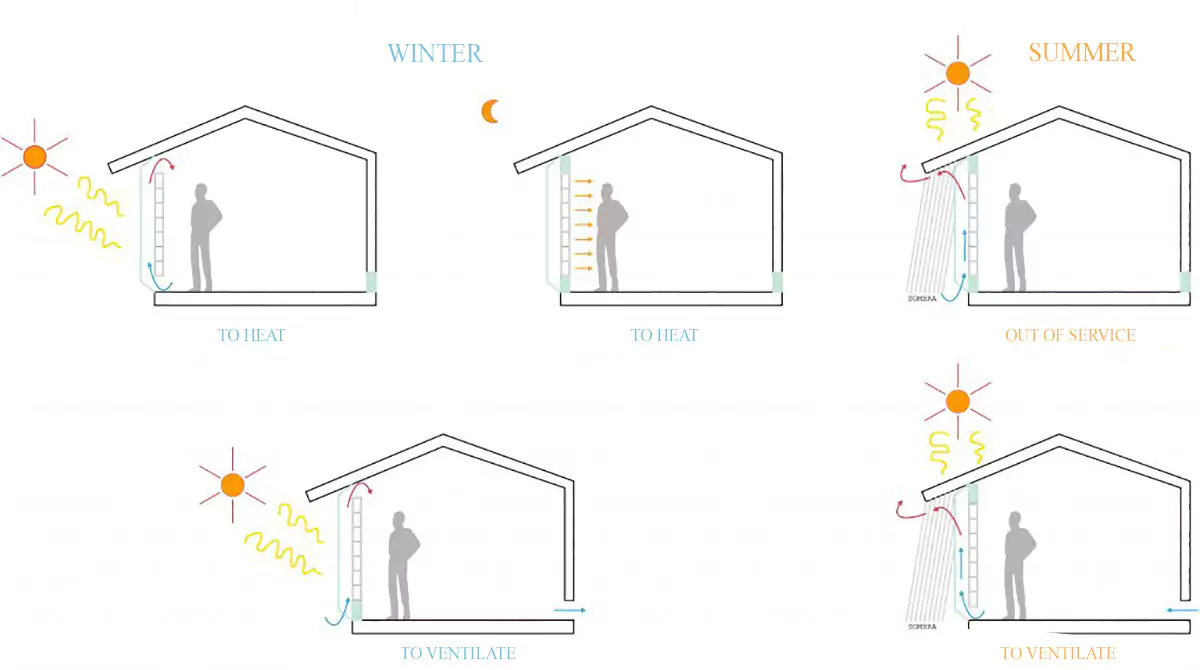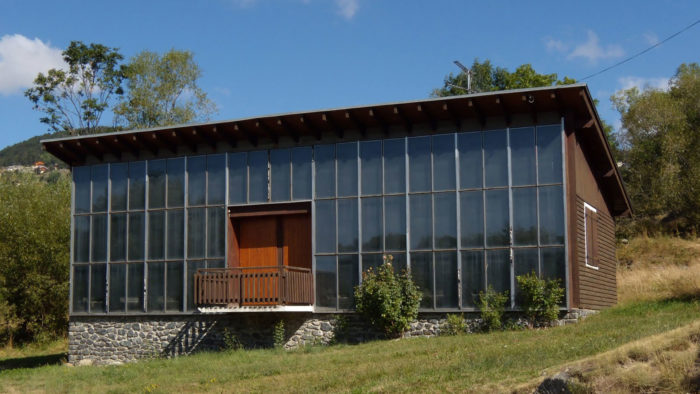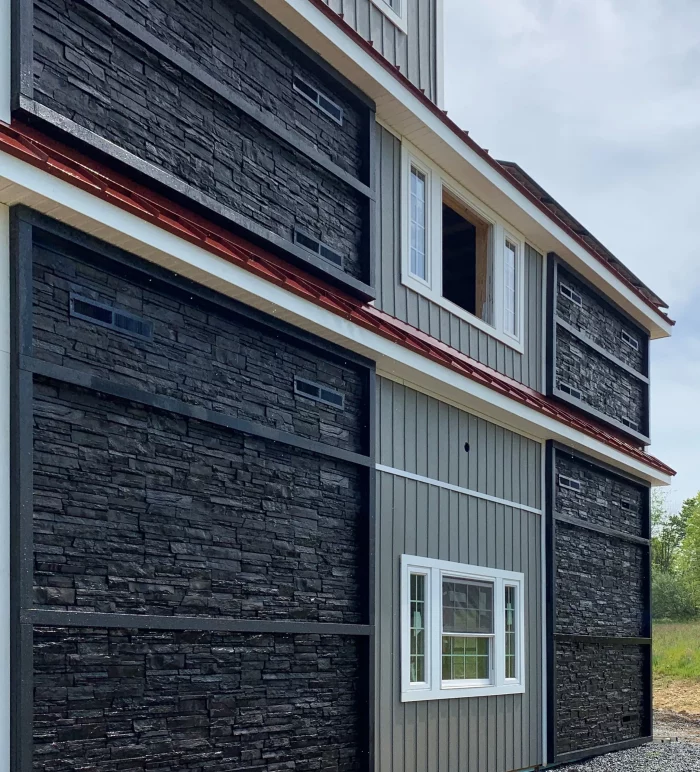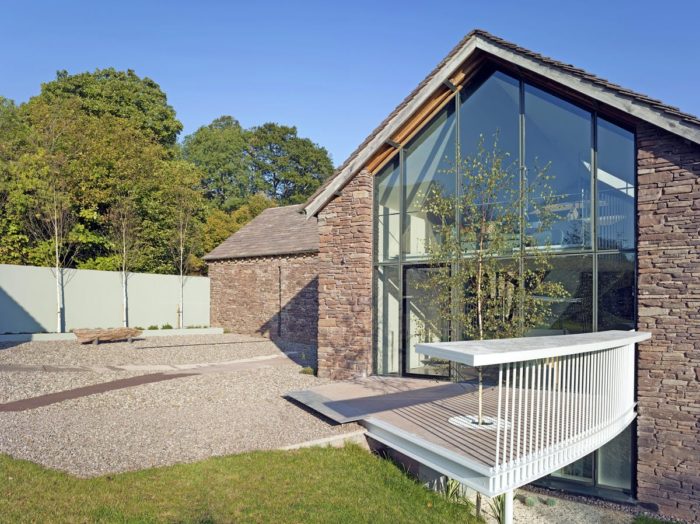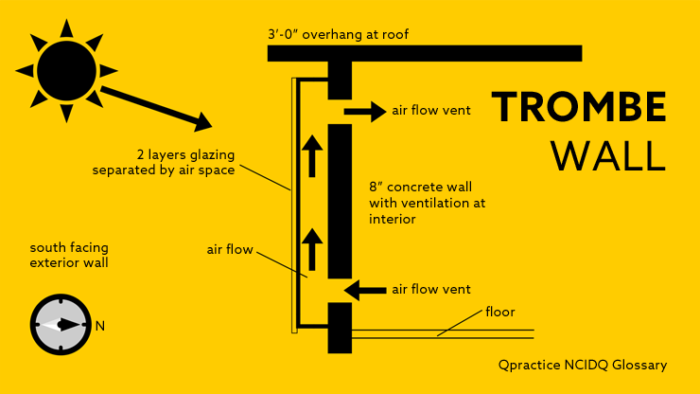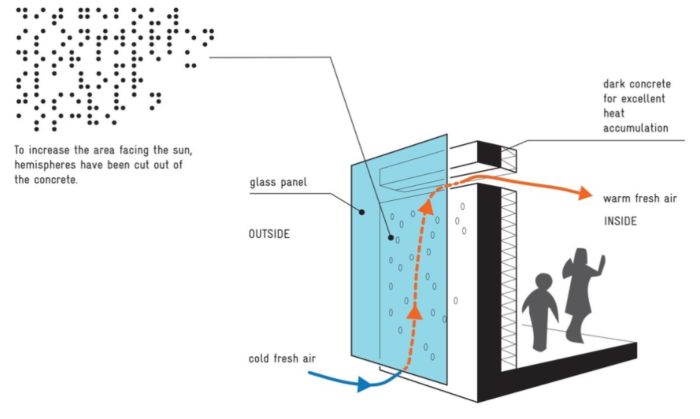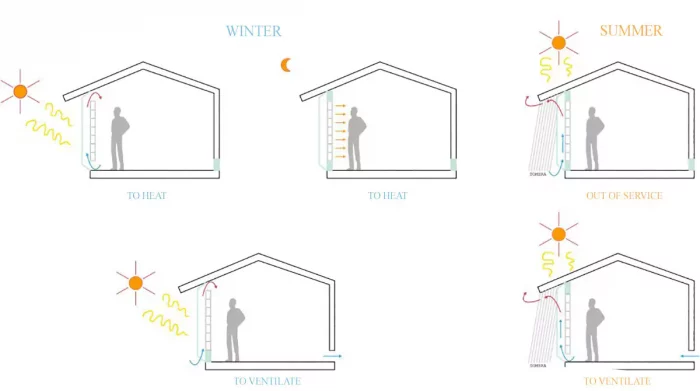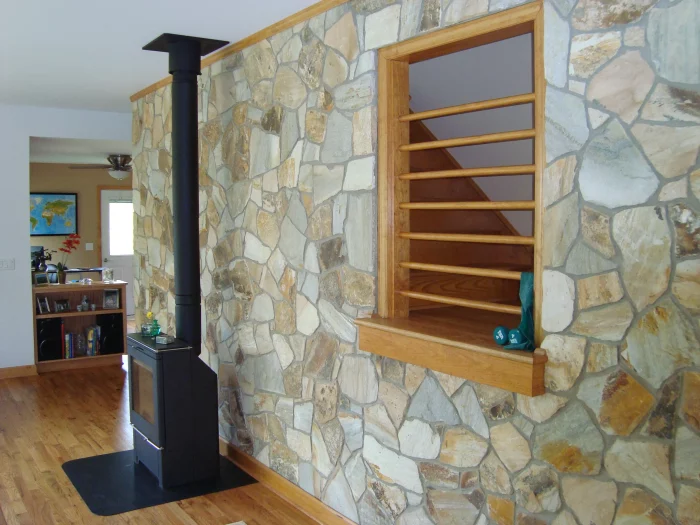New technologies, such as geothermal heating, high-tech materials, and solar panels, are significantly responsible for today’s environmentally favorable construction methods. On the other hand, the Trombe wall has operated since the 1960s and provides heat without any additional effort.
With no need for solar energy, heat recovery, or any other technology, this method utilizes solar rays to spread heat inside the house. To sum up, a Trombe wall is a passive solar building design that can be used as an alternative to standard heating while maintaining sustainability.
What is a Trombe Wall?
Trombe walls, also called solar walls, are constructed of thick layers of stonework and are used to store heat generated by solar panels effectively. The glazing and air gap between the sun-facing wall and the outside allow solar energy to be absorbed during the day and gently released into the home’s interior at nighttime.
Felix Trombe, a French engineer, created the Trombe wall, which bears his name. In the 1880s, Trombe developed the concept of thermal mass walls, basically chunky masonry walls warmed by the sun. He could boost heat gain by installing a pane of glass in front of the masonry, making the new Trombe wall a practical heat source for various structures.
It wasn’t until the 1960s that the Trombe wall system was used in domestic construction. In other words, a trombe wall is a fixed, indirect energy gain system consisting of a layer of glass about 10 centimeters apart on a south or west-facing wall to create a greenhouse effect inside the property.
Also Read: An Advanced Guide to Green Buildings: Why Is It the Most Advisable Construction Perspective?
How does a Trombe Wall work?
Many passive and zero-energy houses rely heavily on Trombe walls because of their thermal mass and load-bearing capabilities. After absorbing the heat, they distribute it throughout the house in various ways, with vents being the most prevalent today.
These vents enable hot air to rise and cool air to enter from below, helping to maintain consistent temperatures inside the home. Depending on the climate and the needs of the house, these vents can be modified in many ways to enhance the home’s energy efficiency further.
Let’s go into more detail about how these kinds of walls function:
Fundamentally, a Trombe wall consists of massive, fixed-pane glass windows set into a wall facing south in the Northern Hemisphere or north in the Southern Hemisphere. The contractor creates a stone or brick wall on the inside of the glass, allowing about a 3/4-inch air space between the brick and the glass. The brick’s exterior is usually painted very dark to maximize solar absorption.
The sun’s heat immediately strikes the glass during the chilly winter months when the sun’s path is low. The sun’s rays warm the air trapped between the masonry and glass. The brick wall absorbs heat and gradually releases it into the area through radiation, much like a steam or hot water condenser would.
As the warm air flows into the space, it will ascend as the cooler air below it lowers. If the room is small enough, the Trombe wall will warm the air as it falls, setting off a loop of circulation that will, ideally, result in consistent temperature distribution.
The warm summer months are taken into consideration when designing the Trombe wall. For starters, the slopes of Trombe walls are usually covered by roof awnings. The roof provides significant shade during summer when the sun is higher than usual. The vents at the top and bottom of the walls enable air to flow, allowing any heat that does accumulate between the glass and brick to escape without being absorbed.
To sum up, the process by which Trombe walls function should be constructed to obtain maximum heat gain from the sun while minimizing heat loss during cold times. Additionally, during humid weather, they shouldn’t overheat. The wall absorbs and stores heat from the sun’s rays. Through a vent located at the base of the wall, cool air from the building penetrates the air path between the wall and the glazing.
The concrete wall stores heat, which is used to warm the air as it arrives at the bottom, causing the heated air to ascend and allowing it to flow back into the structure via a vent at the wall’s peak. The wall also gently warms the interior space by radiating heat from the outside.
How to build a Trombe wall?
Properly positioned, a high-quality Trombe wall can significantly reduce energy costs. To generate heat, it makes clever use of inactive design principles. The primary expense of installing Trombe barriers is one-time only, as they require almost no upkeep. Let’s look at how you might use one at home.
A Trombe wall’s block portion can range in thickness from 10 to 40 centimeters and is typically made of masonry, stone, or concrete. How quickly heat is absorbed and released after the sun sets depends on the material’s bulk and transmission. A house with a 20cm thick masonry wall will typically take between 8 and 10 hours for the heat to penetrate the interior.
The glass panel is typically 2–5 cm from the primary wall surface. The glass panels usually use one of two kinds of glass:
- Insulated glass (double glazing): The air between the wall and the pane of glass acts as a thermal insulator, keeping more heat inside.
- Low emissivity glass (Low-E glass): Covered with a low emissivity coating, this glass absorbs heat but transmits very little.
Combining the two kinds of glass is a common practice to improve performance further.
It is recommended that Trombe walls be placed on the north side of a southern hemisphere home, as this is the side that receives the most sunlight. Two-story Trombe walls were famous in the past, but modern architects advise against doing so. Large panes of glass make it challenging to regulate the climate inside a home, according to homeowners who have them. As a result, those homes typically have higher cooling and heating bills than others.
End of the Line
If you want to improve your home’s energy efficiency or decrease your reliance on the power infrastructure, trombe walls are a great option. This straightforward and effective construction method can significantly benefit homeowners whose homes have access to a south-facing wall and an unobstructed path to the sun.
Bear in mind that, as with anything else, along with their many positive aspects, they also come with their fair share of drawbacks. Among their many flaws are a lack of aesthetic allure and regional availability. No advantage is to be expected if the sun’s path is obstructed by obstacles such as trees, mountains, or other buildings. It’s also true that the Trombe wall is less effective in the morning and evening for homes with no wall facing the sun.
