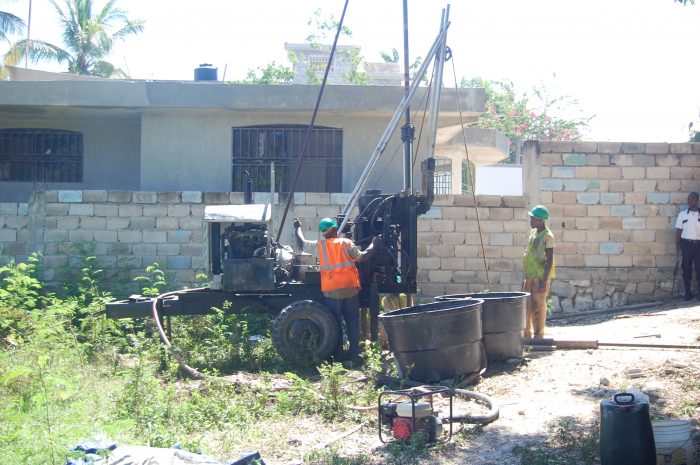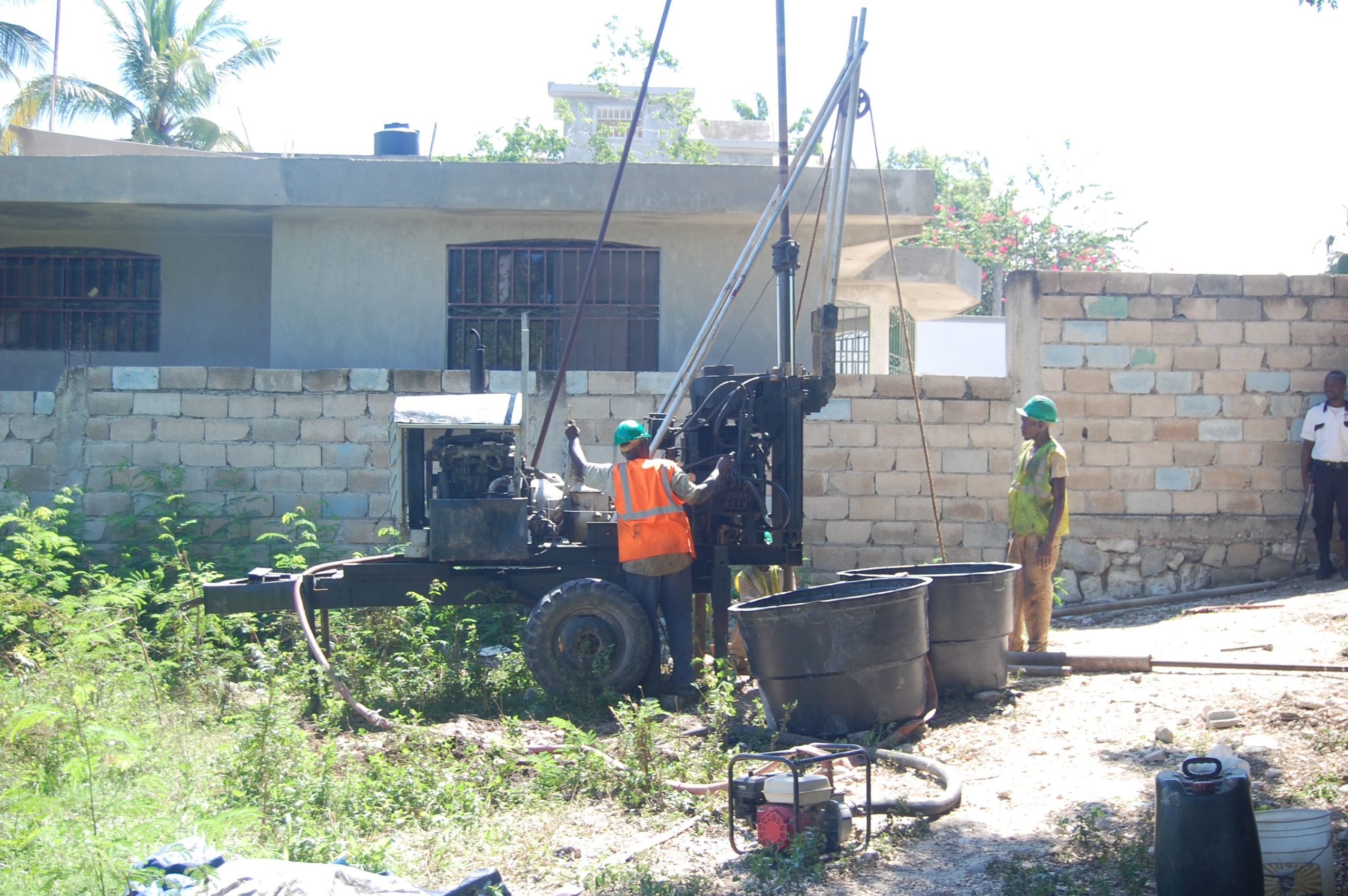William Jefferson Clinton Children’s Center
HOK is the U.S. Green Building Council’s (USGBC) official design partner for Project Haiti, the replacement of an Orphanage and Children’s Center that was severely damaged in the 2010 earthquake. In a country with no enforceable codes or functioning infrastructure, this design puts forward a net zero energy and water and waste facilities that meet the LEED Platinum standards.
The project seeks to provide a safe, healthy home for the children who will occupy the Fondation Enfant Jesus Orphanage and Children’s Center. It is a commitment of the Clinton Global Initiative which convenes global leaders to create innovative solutions to the world’s most urgent challenges.
Project Haiti not only focuses on children, but also aims to create a replicable and resilient model for rebuilding that may serve as a practical teaching tool for the local community. The USGBC motto states, “Every story about green building is a story about people”. An all-volunteer HOK team, including architects, landscape architects, lighting designers, sustainable experts, structural, mechanical and plumbing engineers are tackling the challenge of bringing a highly sustainable design to a developing country. The goal is to design a nurturing and a restorative place.
The design of William Jefferson Clinton Children’s Center integrates biomimicry to create a locally harmonic and a responsive building solution. The building references a culturally significant keystone species, ‘the kapok tree’, both in the branching diagrid supports of the balcony system, the low emissivity and the heat-shedding characteristics of its second skin. Protecting the building like tree bark, a bamboo ‘boundary layer’ shields the exterior walkways and the vertical surfaces from direct sunlight while allowing for daylighting and natural ventilation. There is a roof garden which acts as the building’s ‘foliage’ supporting the solar energy system and providing additional green space.

The net zero design uses passive and renewable strategies to support a safe, healthy environment for children, staff and future parents. The building systems are designed to provide independence from the city’s unreliable power grid through harnessing excess energy to power streetlights and public charging stations on the street. Also, to ensure a safe water supply, a closed-loop system collects treats and stores water on-site. A water collection system on the roof funnels water into an underground cistern. Grey and black water are fed into a bioreactor which filters and cleans it for reuse in landscaping.
To highlight Haiti’s rich artistic heritage, the design uses local materials and artwork, especially ironwork, murals and woodwork crafted by local artisans. Through this project, designers intend to educate local craftsmen on replicable and resilient construction techniques.
The main three-story, L-shaped structure envelops a central courtyard which is the focal point of the orphanage’s social life. A separate tower contains training and office spaces. The kitchen, dining areas and the corner stair tower provide a refuge during hurricanes. In response to seismic risk, the design uses lightweight infill and contains a ground-level ‘safe zone’ where occupants can gather in the event of an earthquake. Project Haiti has been recognized as a Commitment Maker by the Clinton Global Initiative.
“This green building is an amazing opportunity for Haiti. It’s a legacy we’re going to be leaving for the next generation”, said Gina Duncan, the Executive Director, Fondation Enfant Jesus.
Project Information:
Project: William Jefferson Clinton Children’s Center
Architect: HOK
Location: Port au Prince, Haiti
Construction Period: Future Project
Landscape Architect: HOK
Interior Designer: HOK
Structural Engineer: HOK
Plumbing Engineer: HOK
Courtesy of HOK
Courtesy of HOK




