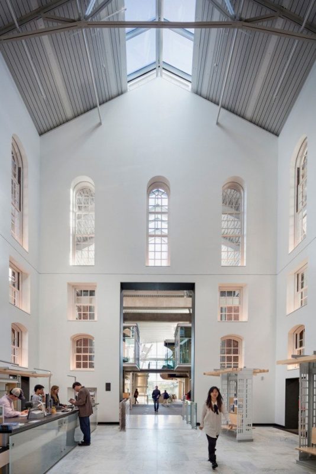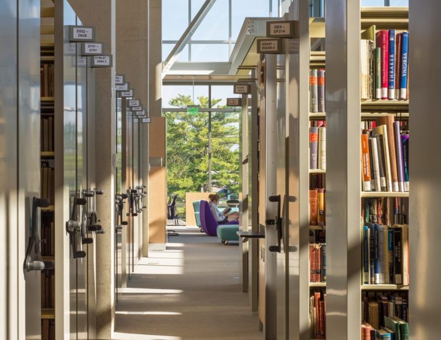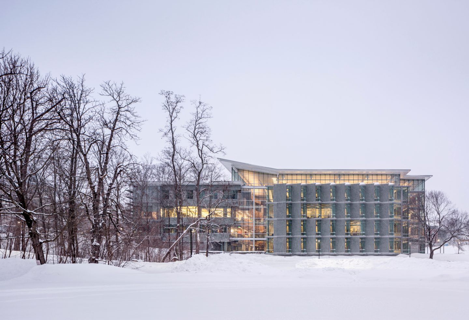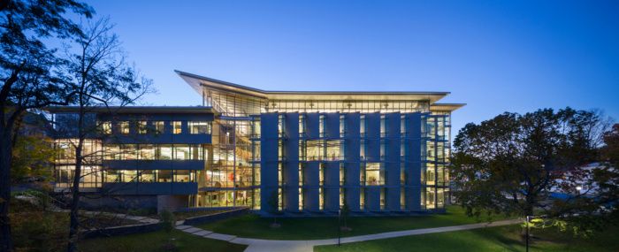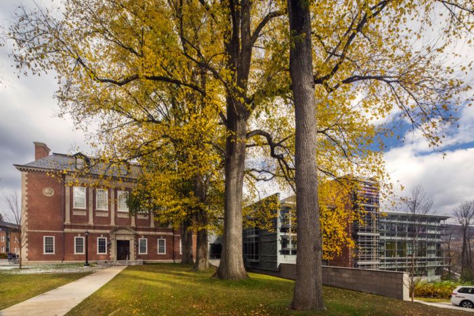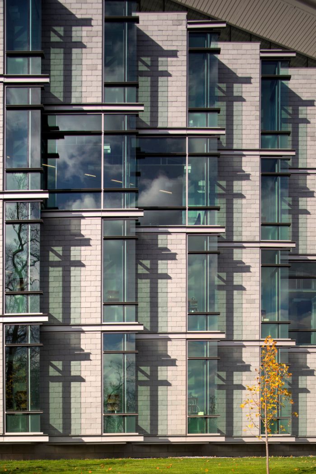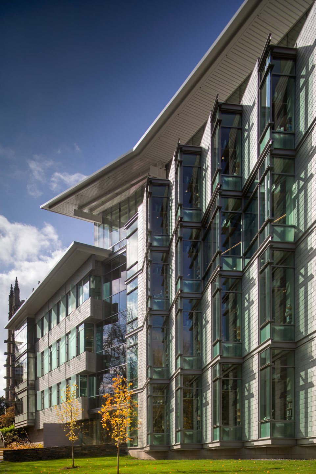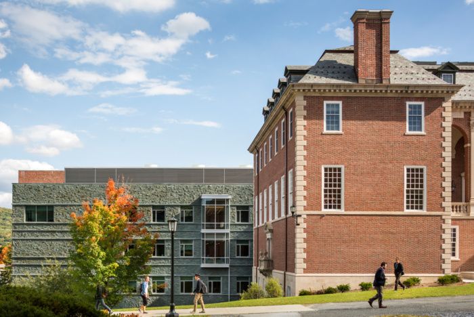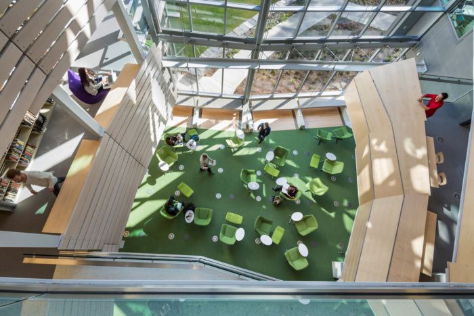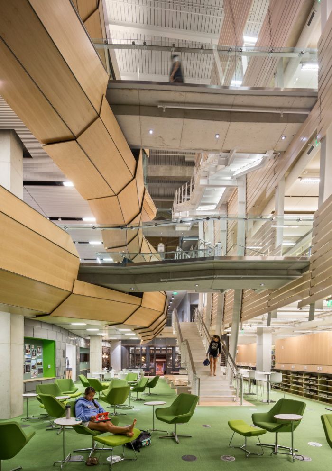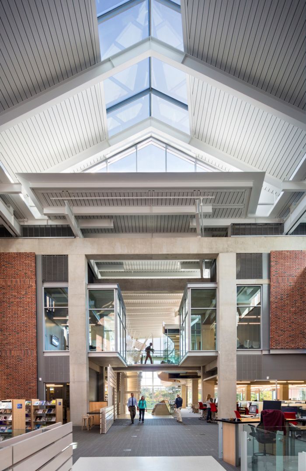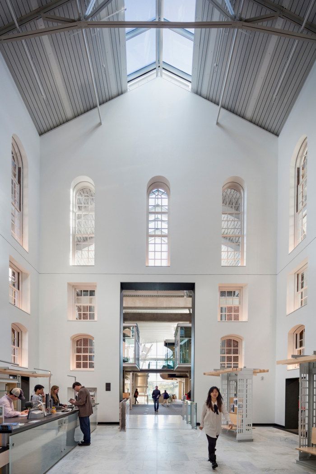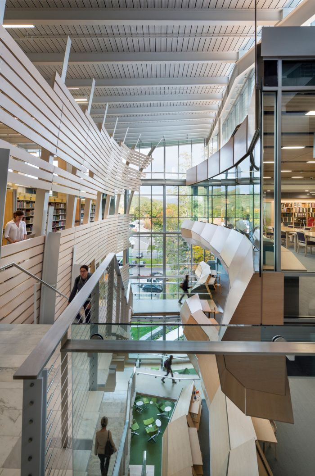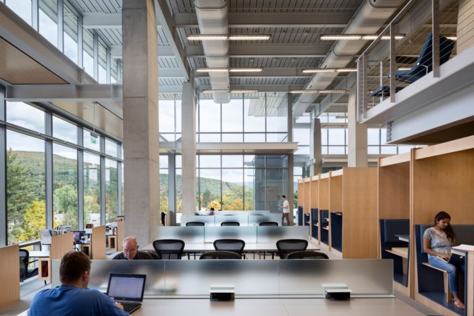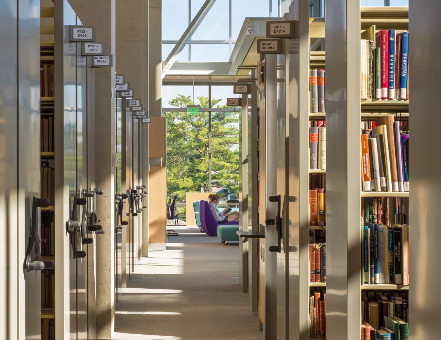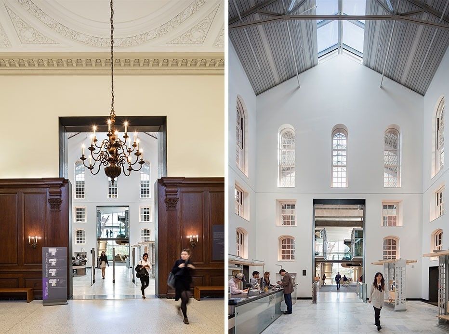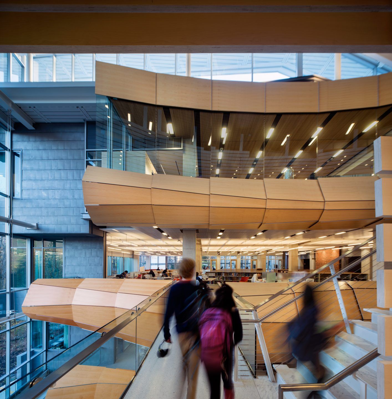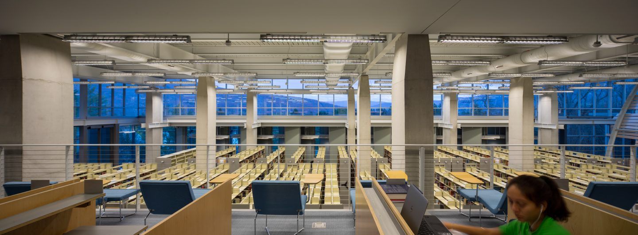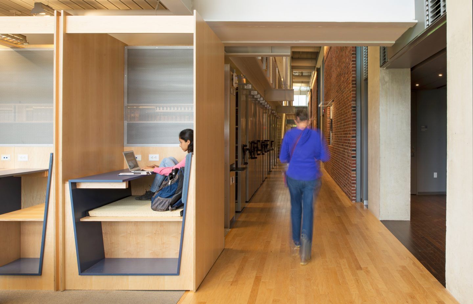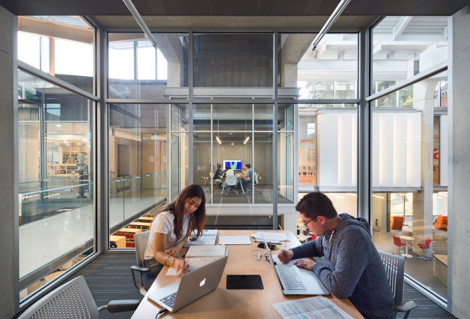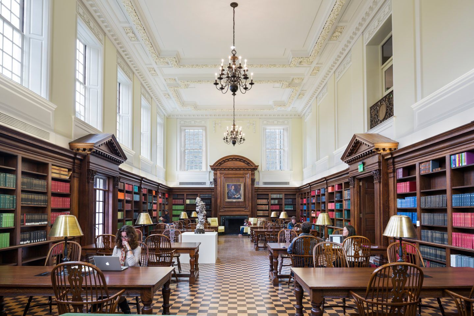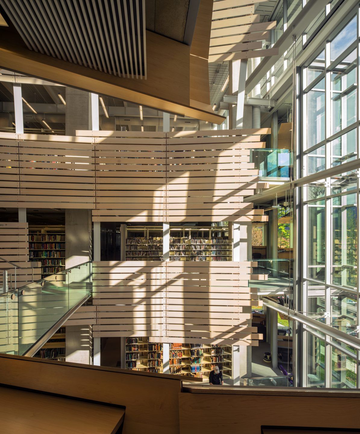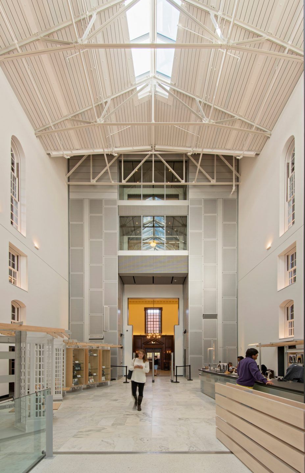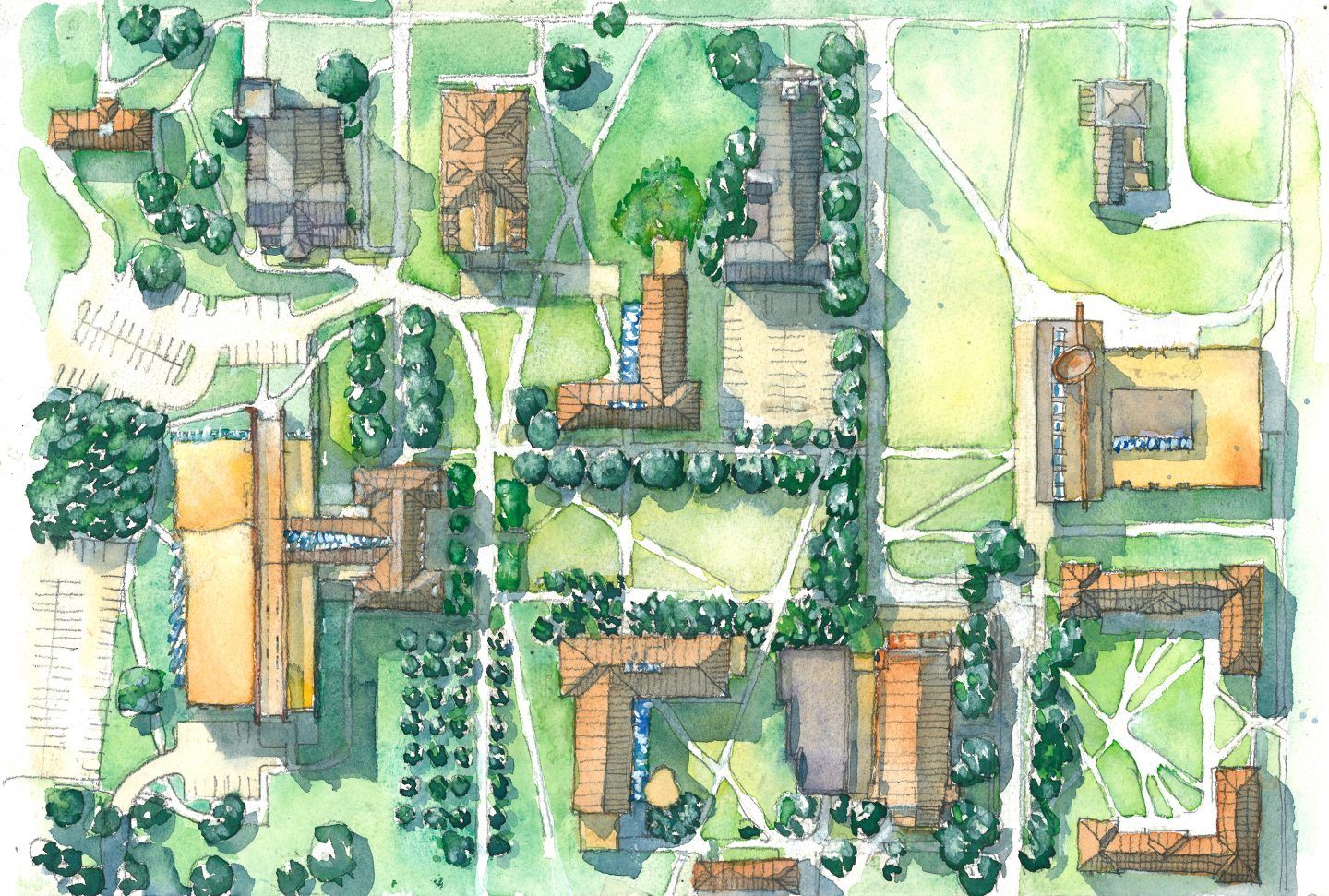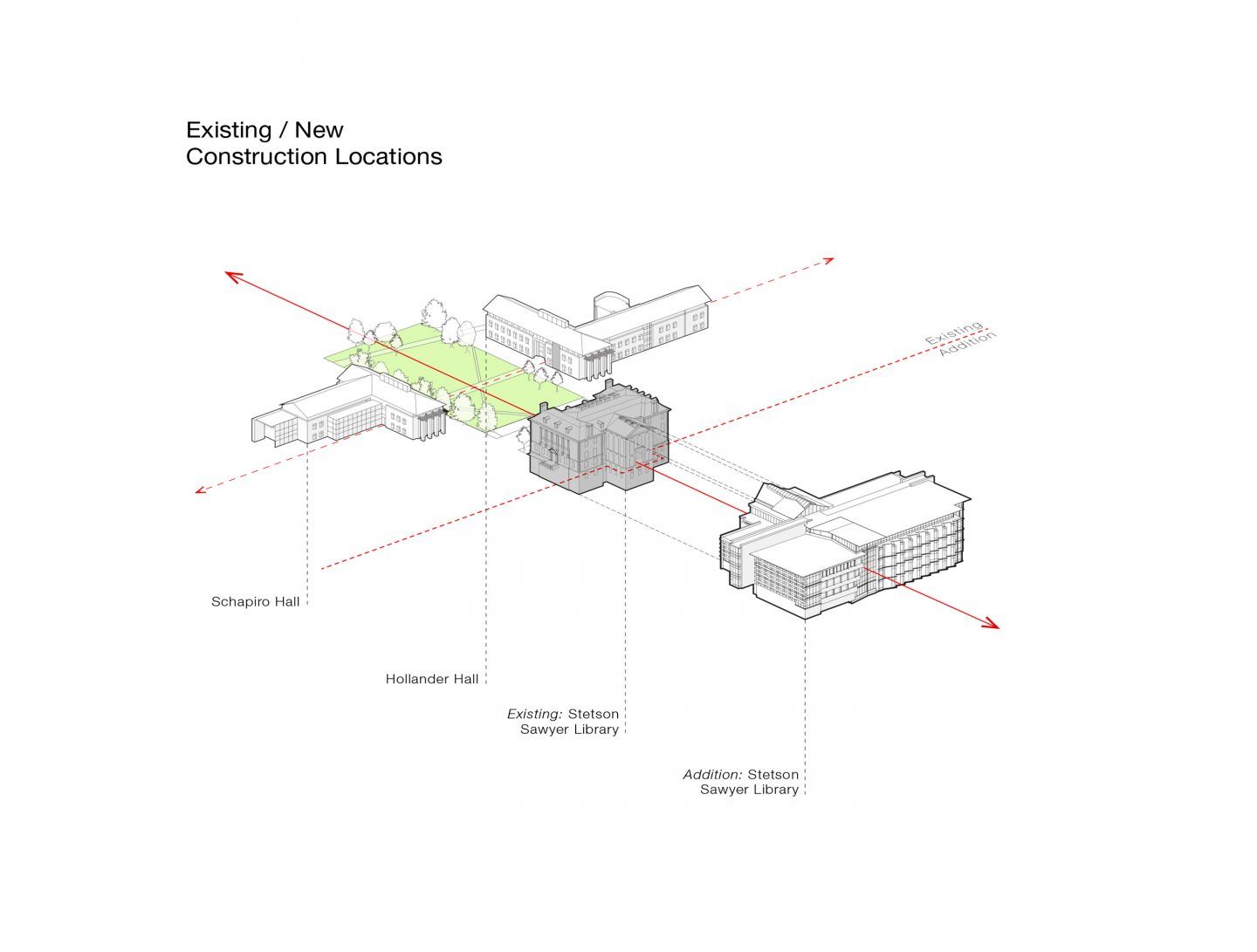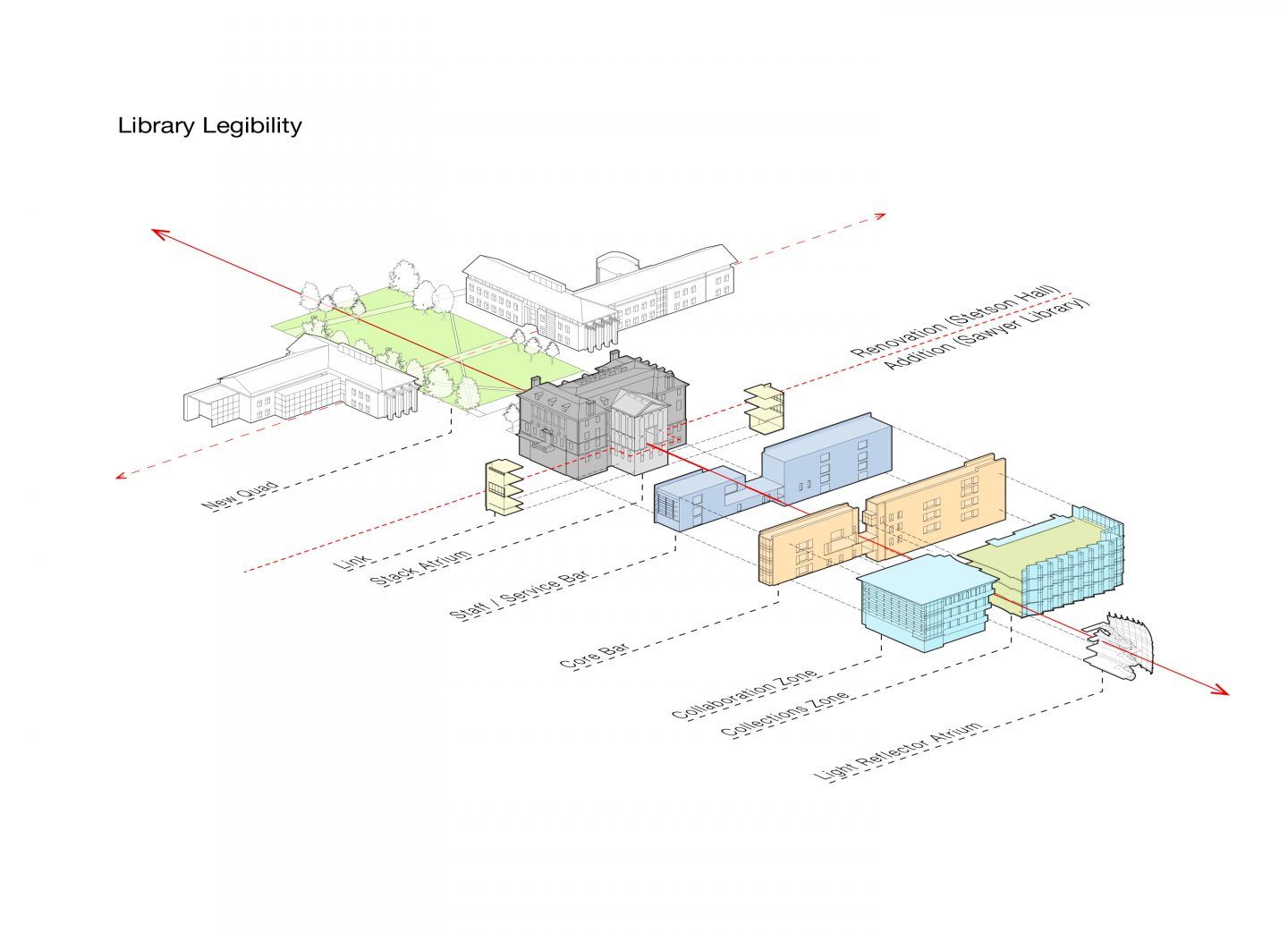Williams College, Stetson Hall, Sawyer Library
The library’s frontispiece is the iconic 1921 Stetson Hall. Meticulously restored, this beloved landmark allows the large library complex to fit gracefully within the campus’s historic fabric. It also creates a new quadrangle whose axis links the academic landscape to a luminous five-level atrium in the new building.
The library’s dramatic views, natural light, and cozy furnishings help define the college’s most potent intellectual nerve center. Cascading along a natural slope toward sweeping views of the Berkshire Mountains, the Sawyer Library is focused around a central atrium, providing the social energy that unifies the building’s diverse venues. This central vantage point organizes Sawyer’s major resources in an inviting and easily understood the pattern.
The carefully conserved antiquities of the Chapin collection are as visible and accessible as the future-oriented technology suites. Functionally and physically centered, the open research floor brings patrons and librarians together at the heart of the complex.
Natural lighting is crucial to Sawyer’s sustainability, as are sun shading strategies that optimize performance to particular needs of the south, east, and west façades. Mechanical, lighting and structural systems are carefully tuned to the specific performance requirements of different spaces — information technology, collection management, collaborative gathering, and archival conservation — reducing construction cost and energy consumption.
Locally sourced materials, such as the Vermont green slate applied in varying patterns across the exterior, express Williams’s humanistic and environmental commitments. These qualities, combined with the historic preservation of Stetson Hall, make the Sawyer Library an icon of scholarship, collaboration, tradition, and innovation.
Project Info
Architects: Bohlin Cywinski Jackson
Location: Massachusetts, United States
Size: 100,000 sqft – 300,000 sqft
Year: 2014
Type: Library
Photography: Nick Lehoux, Peter Aaron, Nicholas Snyder, Nic Lehoux, Bohlin Cywinski Jackson
photography by © Francis Dzikowski
photography by © Peter Aaron
photography by © Nic Lehoux
photography by © Nic Lehoux
photography by © Nic Lehoux
photography by © Peter Aaron
photography by © Peter Aaron
photography by © Peter Aaron
photography by © Peter Aaron
photography by © Peter Aaron
photography by © Peter Aaron
photography by © Peter Aaron
photography by © Nicholas Snyder
photography by © Peter Aaron
photography by © Nic Lehoux
photography by © Nic Lehoux
photography by © Nicholas Snyder
photography by © Peter Aaron
photography by © Peter Aaron
photography by © Nic Lehoux
photography by © Nicholas Snyder
courtesy of Bohlin Cywinski Jackson
courtesy of Bohlin Cywinski Jackson
courtesy of Bohlin Cywinski Jackson


