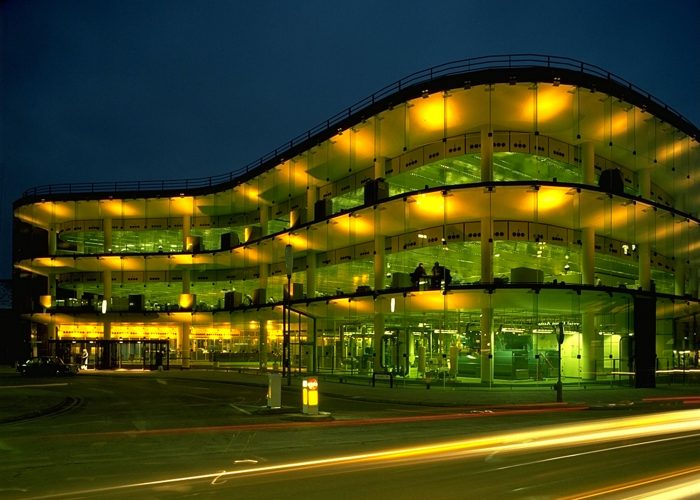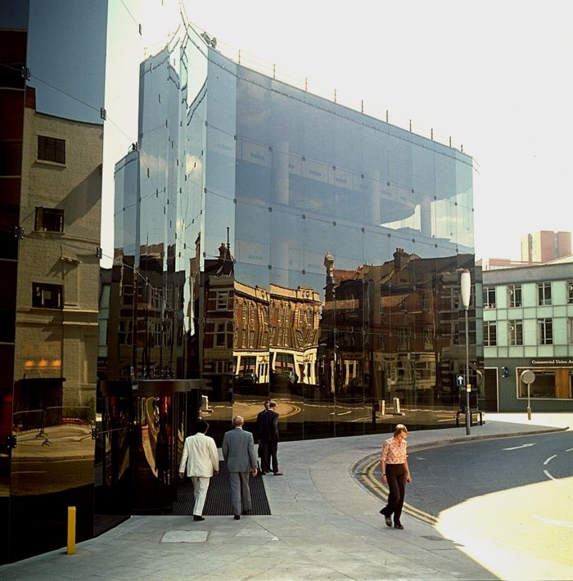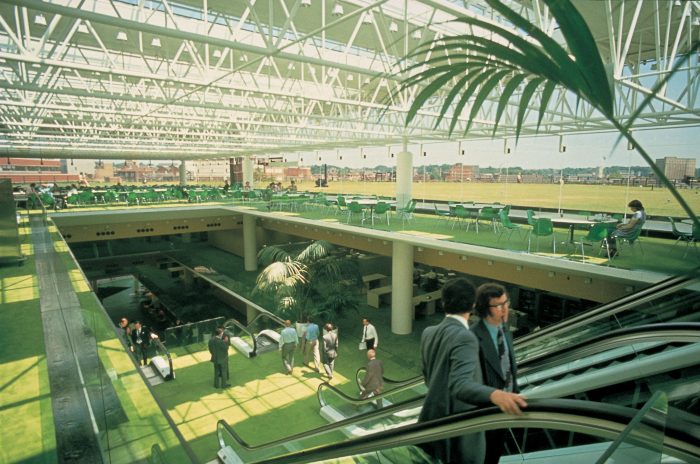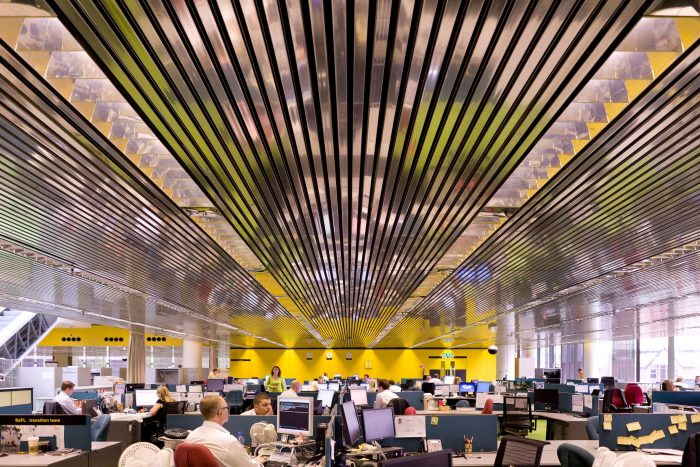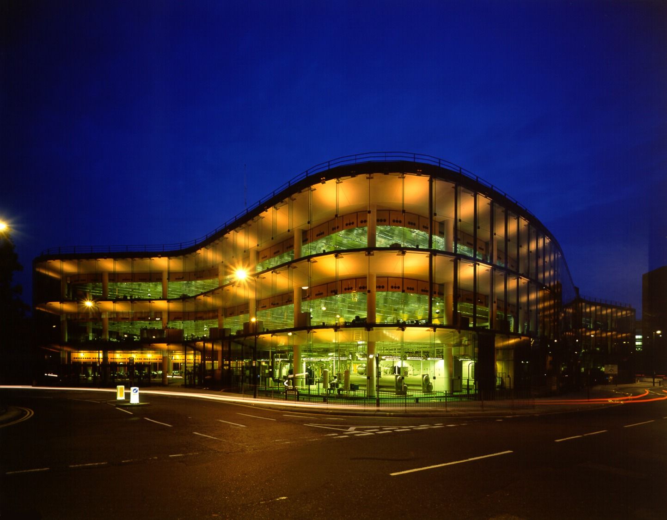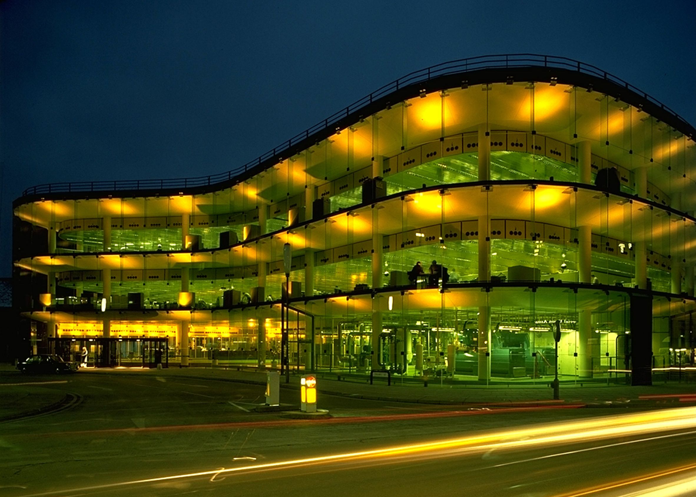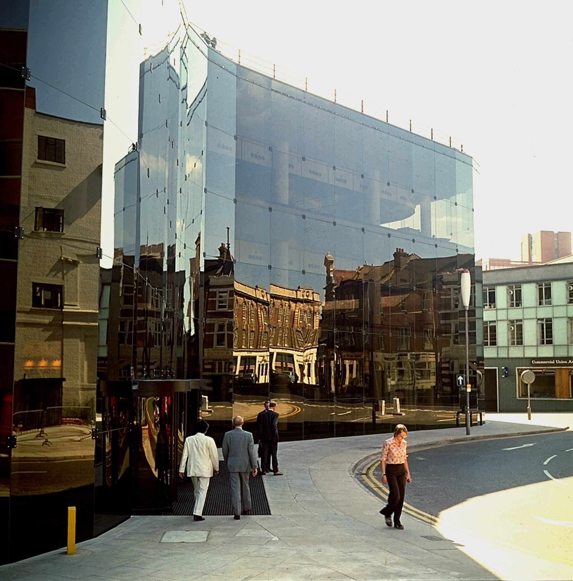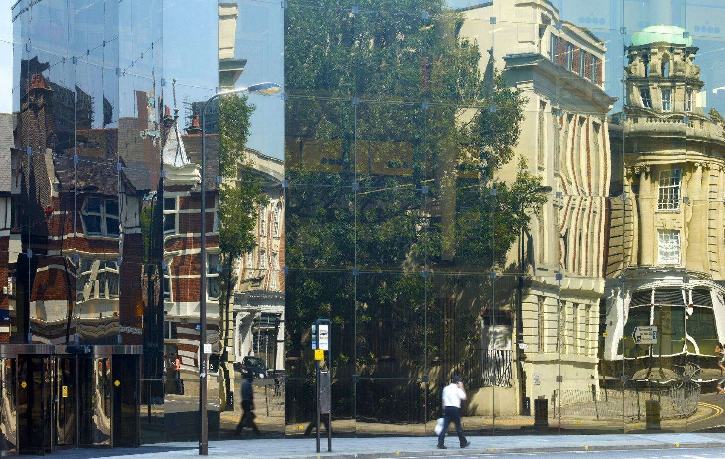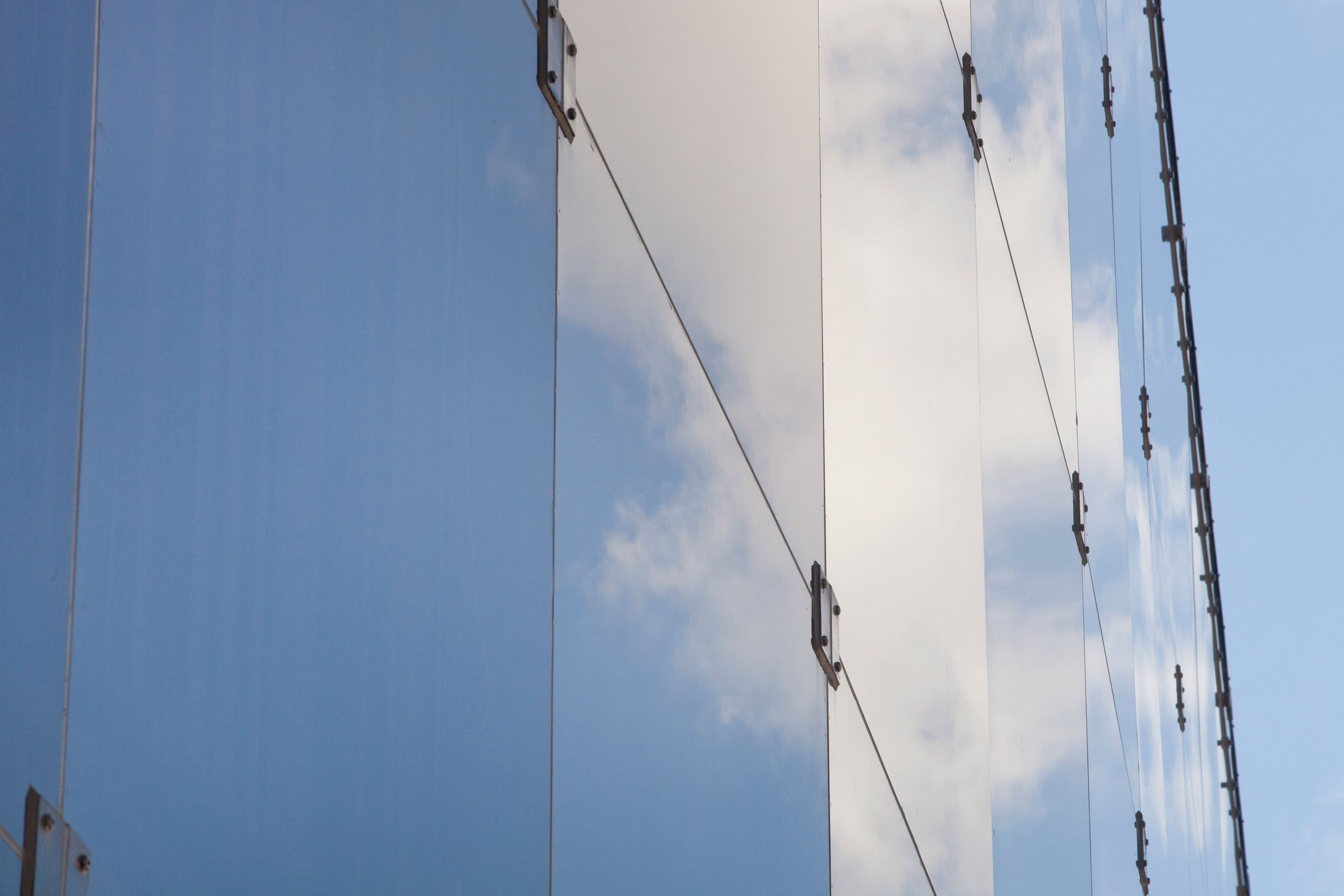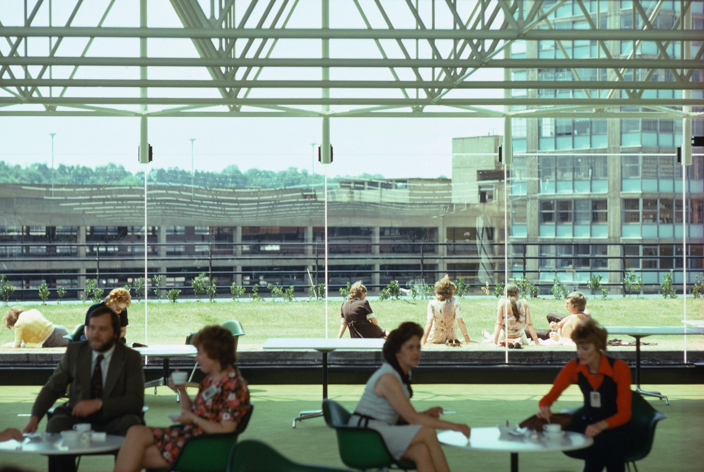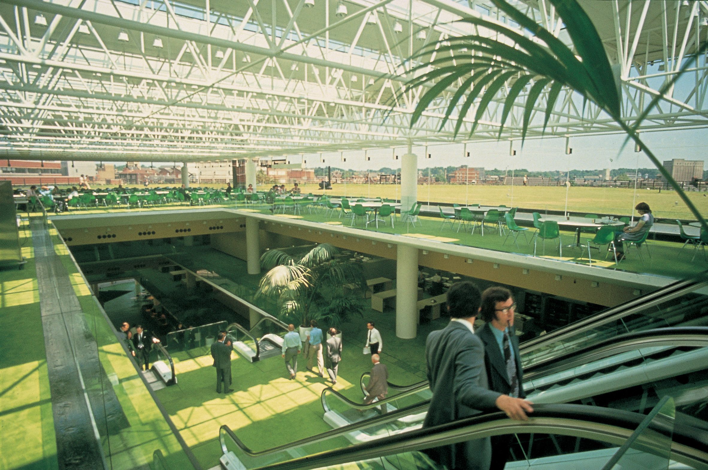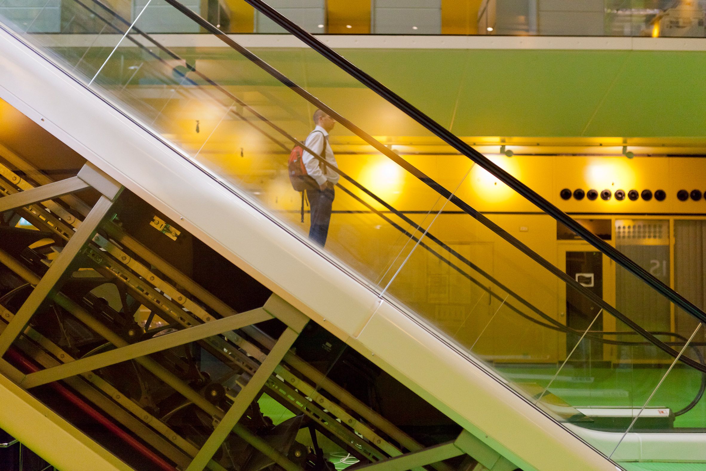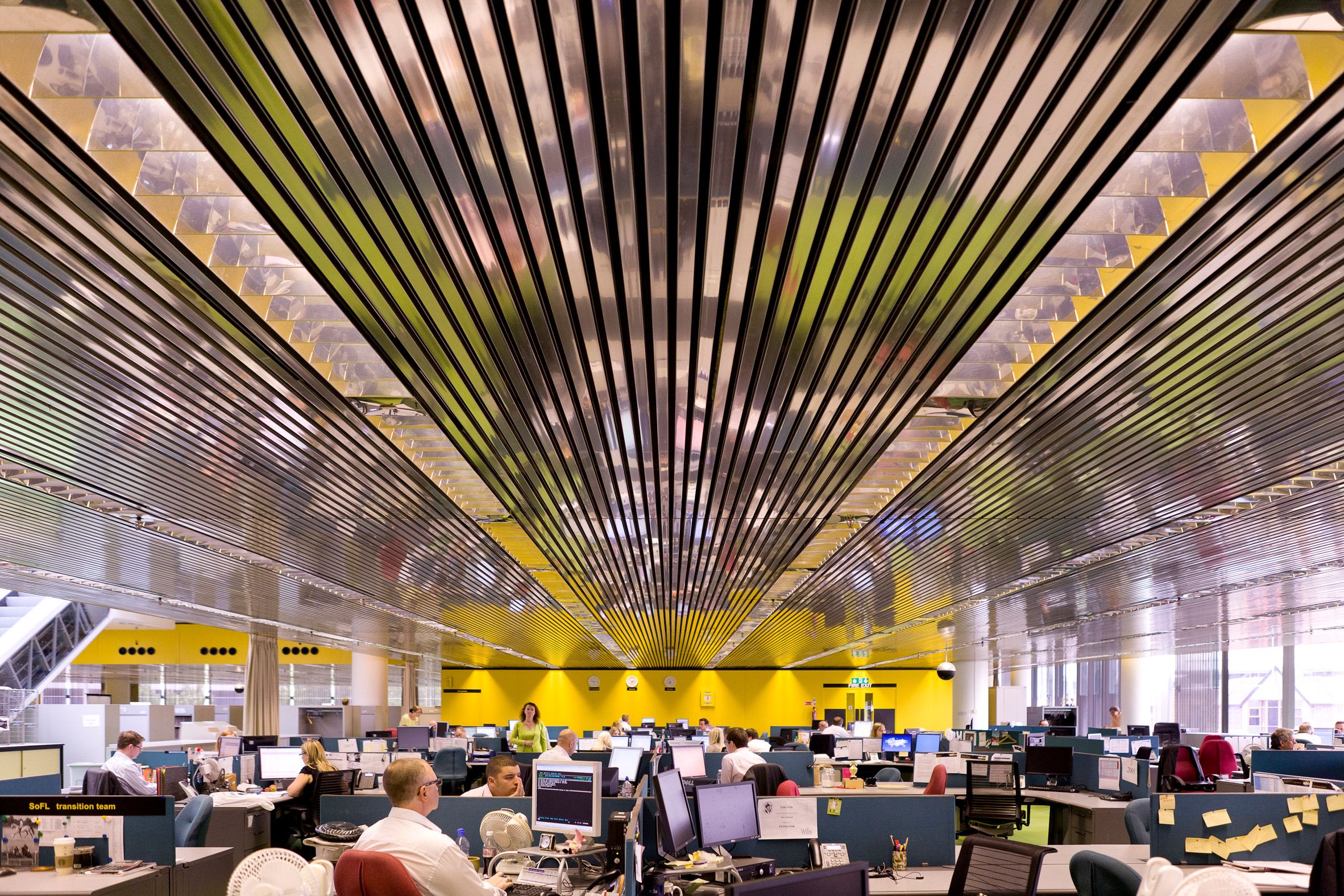Willis Faber and Dumas Headquarters
In Ipswich, England, is one of the earliest buildings designed by Norman Foster after establishing Foster and Partners. The country headquarters for insurance company Willis Faber and Dumas Headquarters challenged an accepted thinking about the office building while maintaining a sense of continuity within its urban setting. Innovations such as the use of escalators in a three-storey structure, the social dimensions offered by its swimming pool and the roof-top restaurant and the garden, were all conceived in a spirit of democratizing the workplace and encouraging a greater sense of community.
Externally, the building reinforces rather than confronts the urban grain. Low-rise, with a free-form plan, it responds to the scale of the surrounding buildings, while its facade curves in response to the irregular medieval street pattern, flowing the edges of its site.
Certainly all the advantages of Foster Associates’ building for Willis Faber & Dumas are not defined by its spectacular glass sheath. The sheath-like, glass curtain wall, which was developed with the glazing manufacturer Pilkington, pushed the technology of the day to its very limits. The solar-tinted glazing panels, each 2 meters square, are connected by means of corner patch fittings, then silicon jointed, forming a three-storey-high curtain, which is suspended from a clamping strip at the roof level.
The centre of the building is constructed from a grid of concrete pillars, 14 m (46 ft) apart, supporting cantilevered concrete slab floors. The exterior is cladded in 890 dark smoked glass curtain wall. The use of dark glass, a curtain wall and the lack of right angle corners mirrors the Art Deco Express Building in Manchester – one of Norman Foster’s favorite buildings. The central escalator well leads up to a rooftop staff restaurant surrounded by a rooftop garden.
Conceived before the oil crises of the mid-1970s and heated by natural gas, Willis Faber was a pioneering example of energy conscious design. Its deep plan and insulating grass roof ensures extremely the good overall thermal performance.
Originally, there was also a swimming pool for employees to enjoy during their lunch break. This has now been covered up and the space is used for more offices. The swimming pool can be seen underneath the false floor.
The project has pioneered the use of raised office floors, anticipating the revolution in information technology. When Willis Faber introduced computerization, it was able to do so with minimal disruption. Paradoxically, although it was designed for flexibility, the building now has Grade 1 listed status: an honor that means it cannot be changed.
Project Information:
Project: Willis Faber & Dumas Headquarters
Architect: Fosters+Partners
Location: Ipswich, England
Construction Period: 1970- 1975
Owner/ Operator: Willis Faber & Dumas Insurance Company
Courtesy of Foster and Partners
Courtesy of Foster and Partners
Courtesy of Foster and Partners
Courtesy of Foster and Partners
Courtesy of Foster and Partners
Courtesy of Foster and Partners
Courtesy of Foster and Partners
Courtesy of Foster and Partners
Courtesy of Foster and Partners
Courtesy of Foster and Partners


