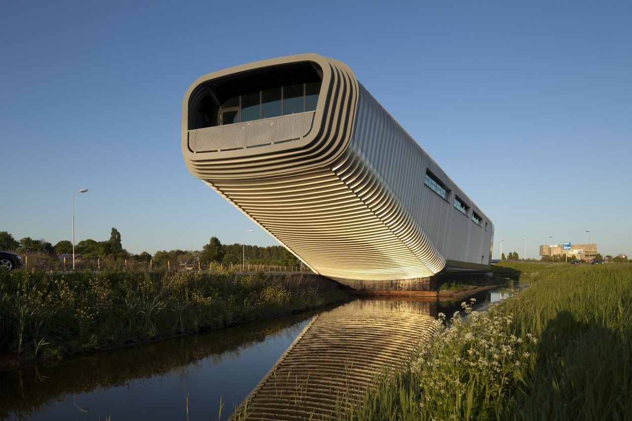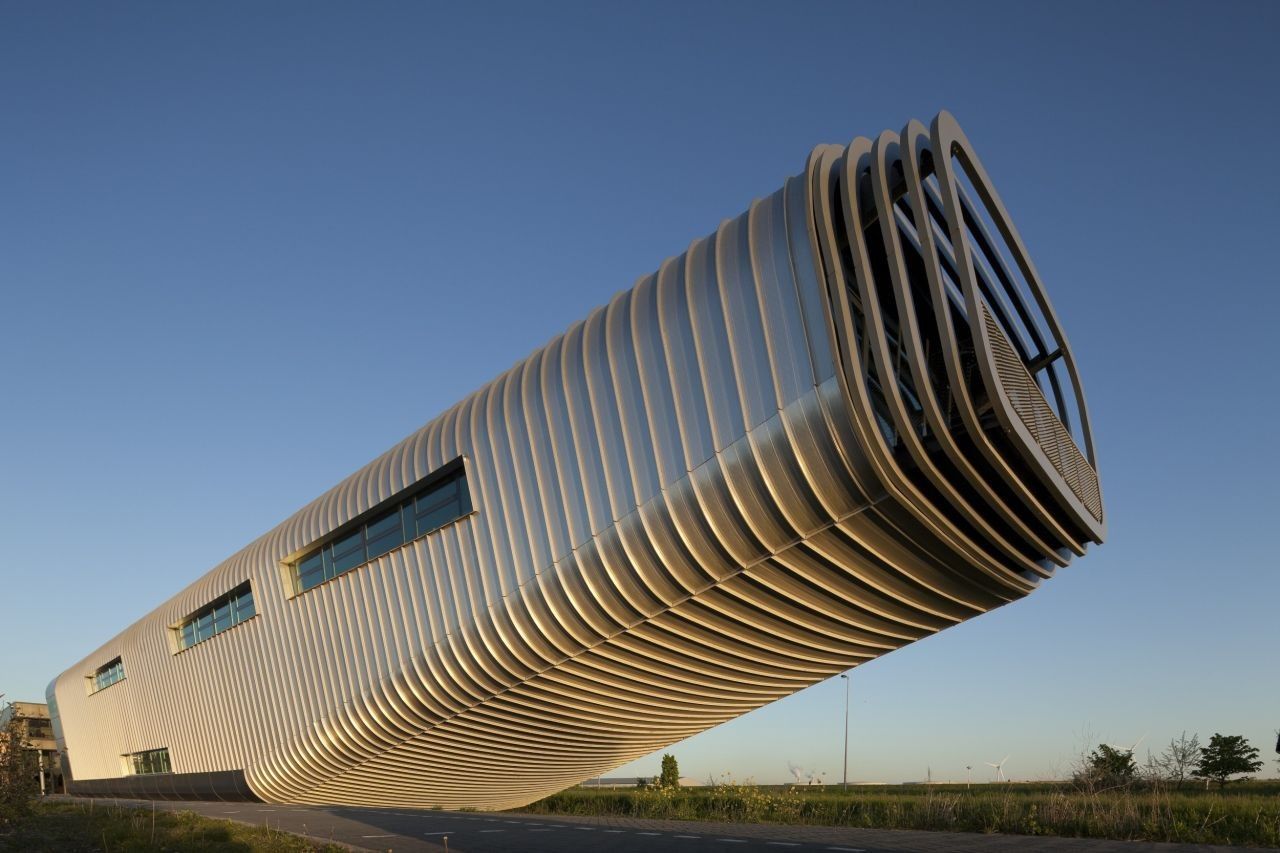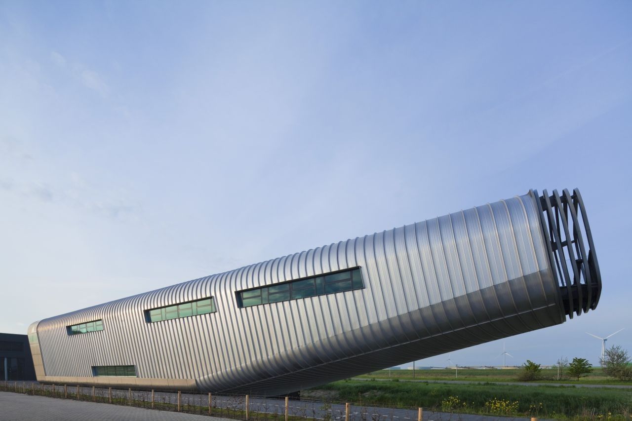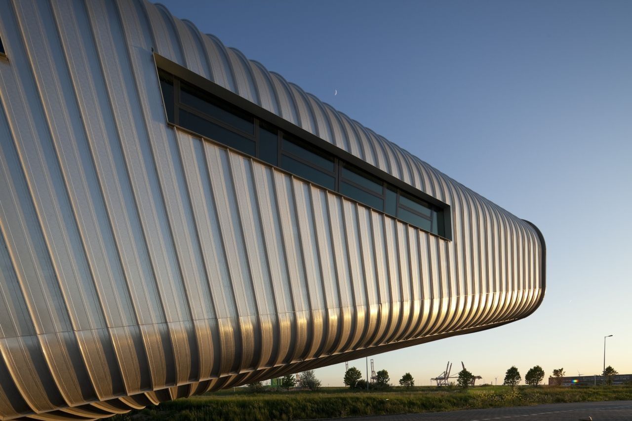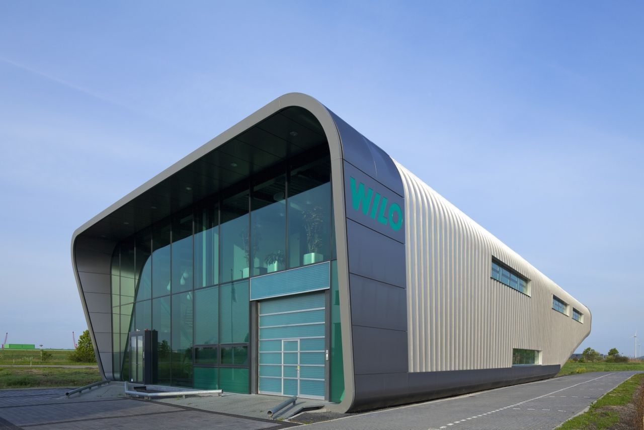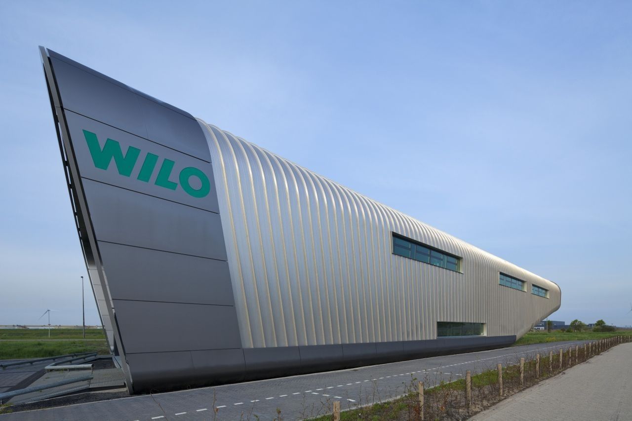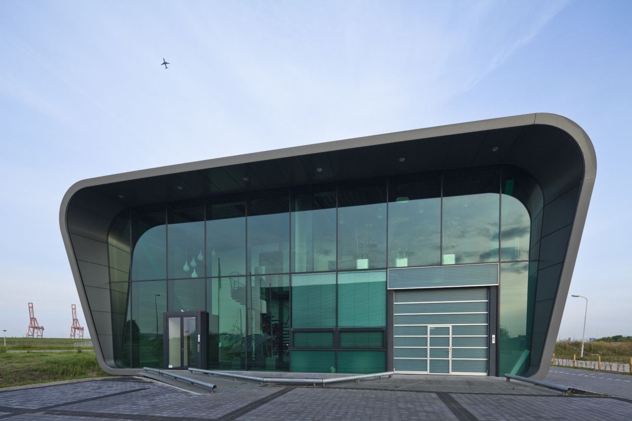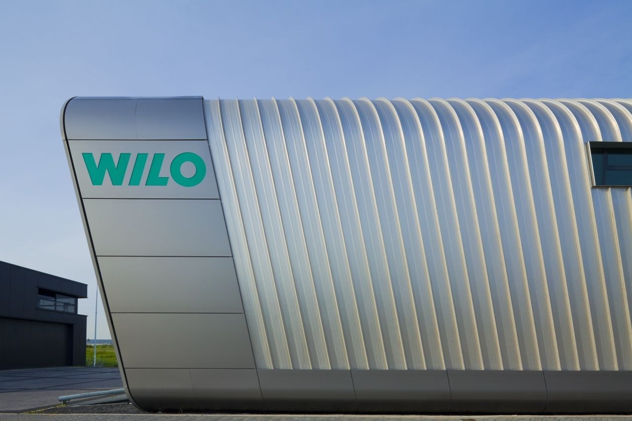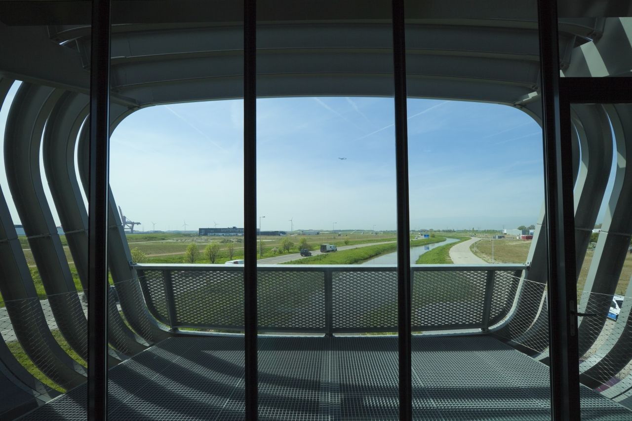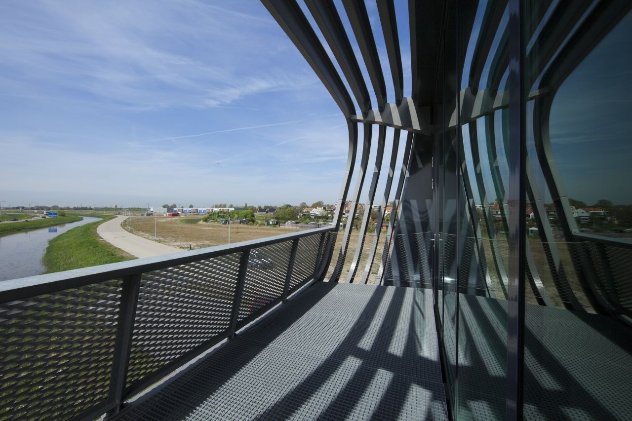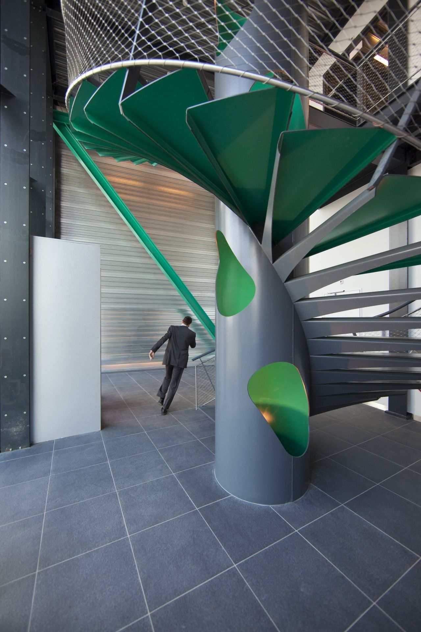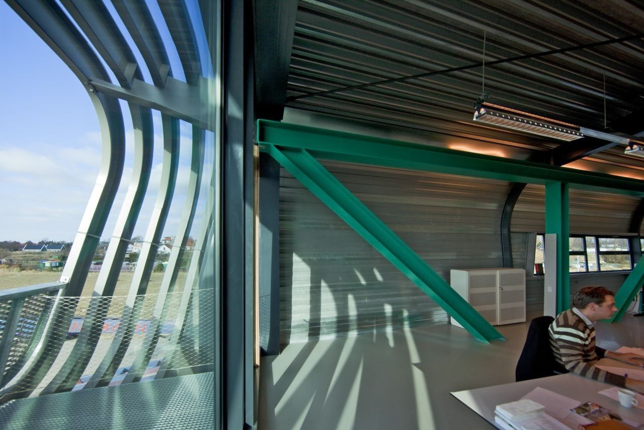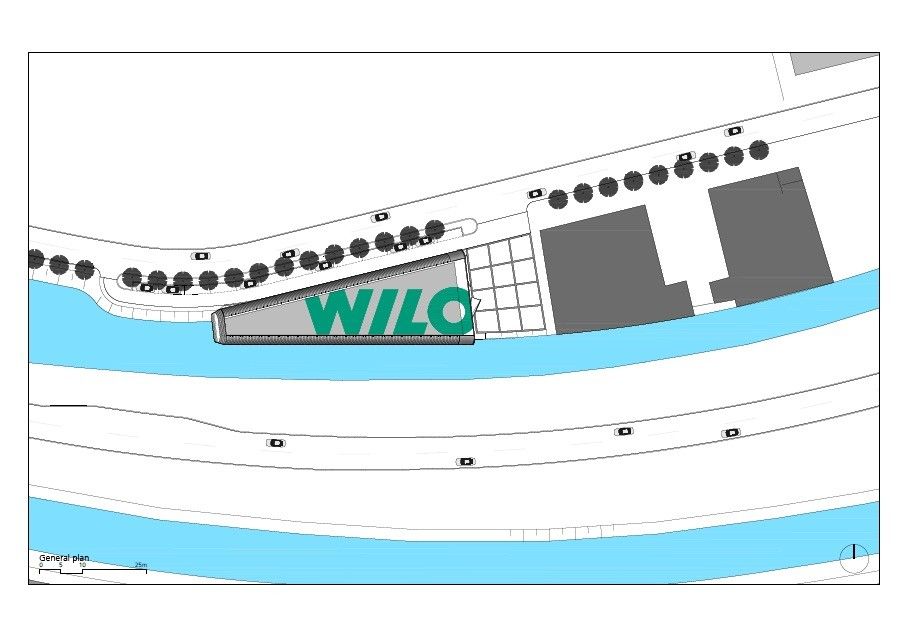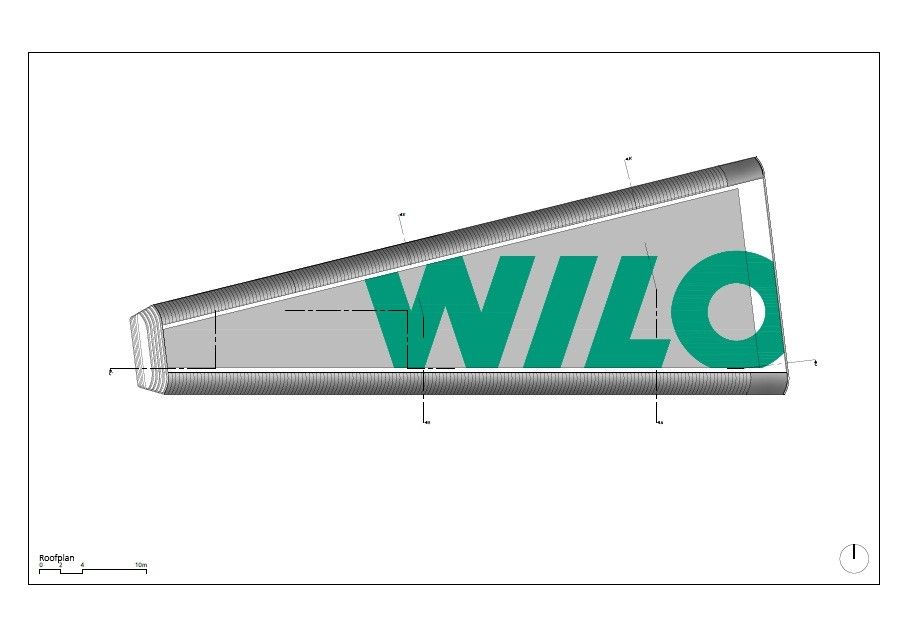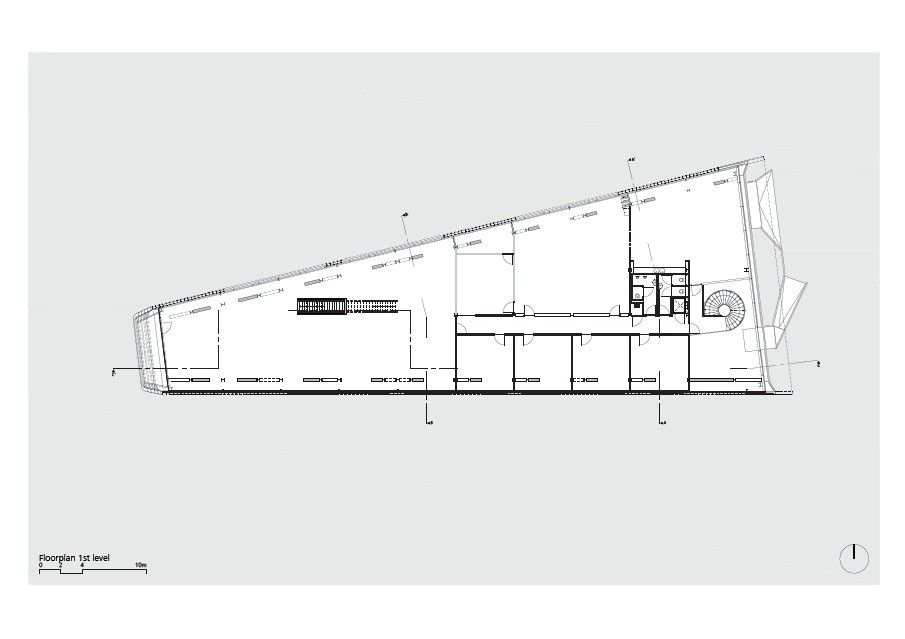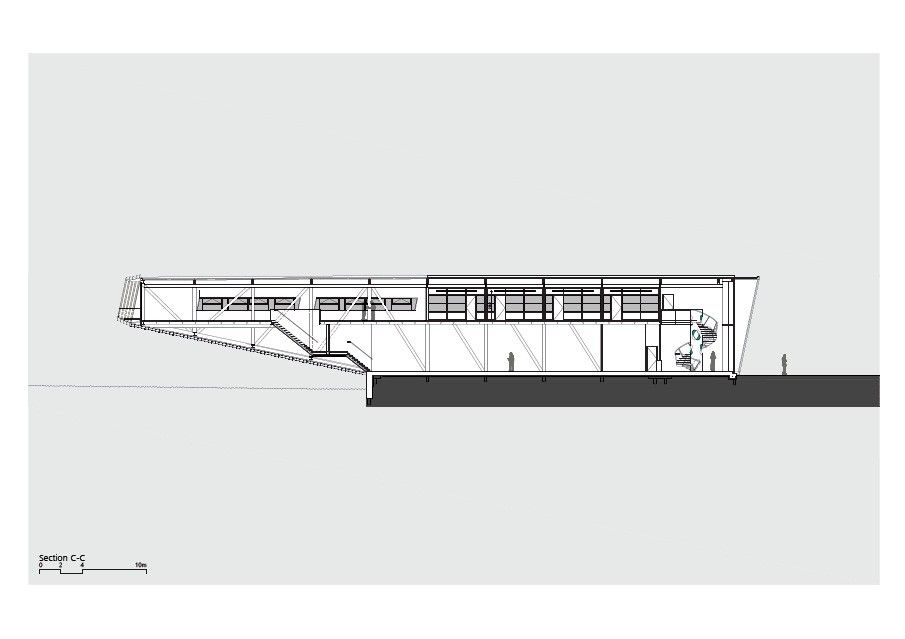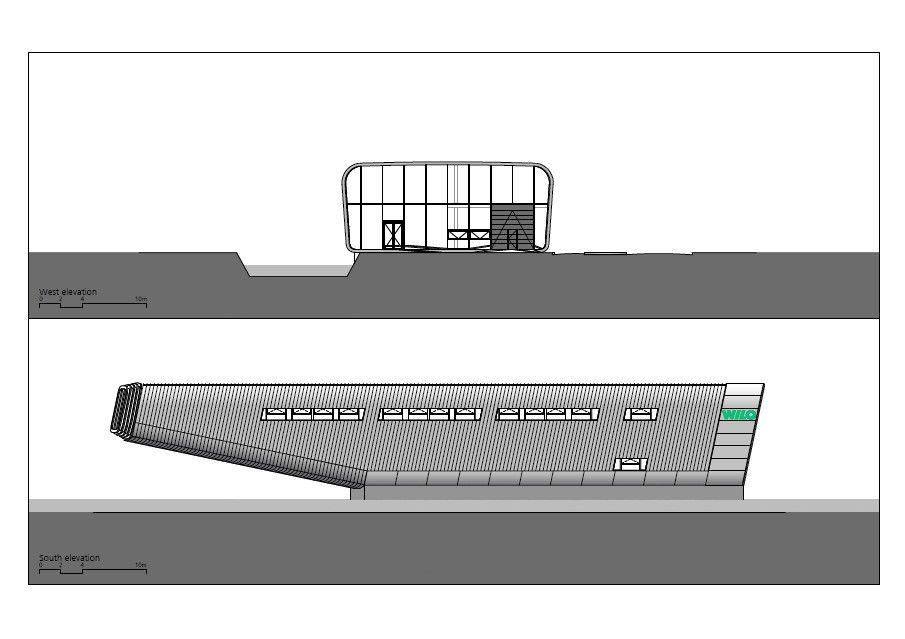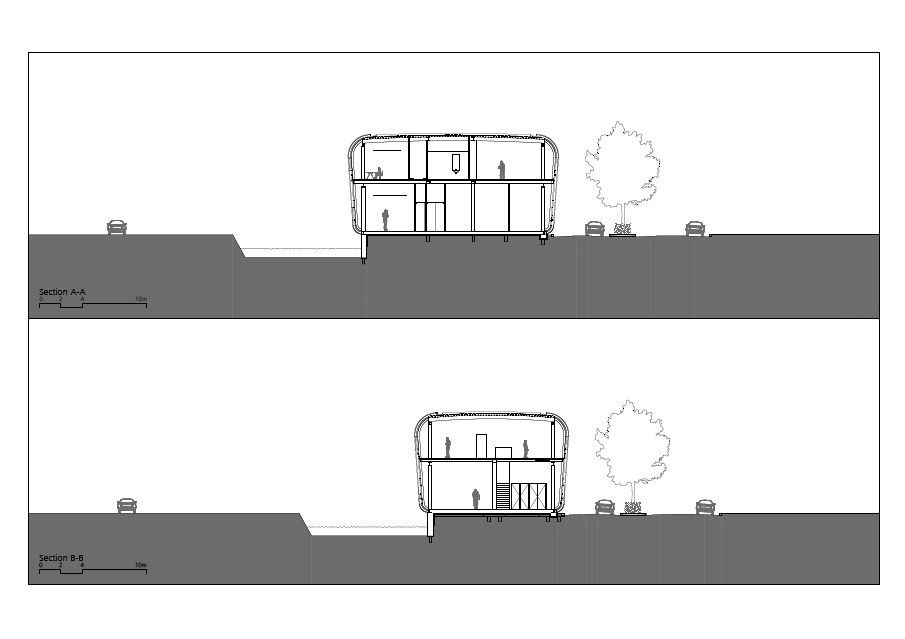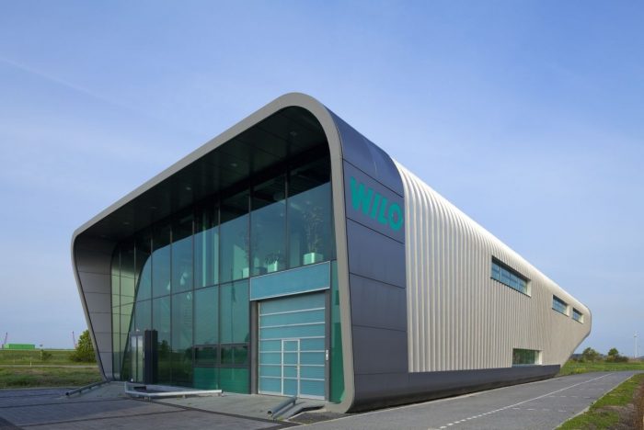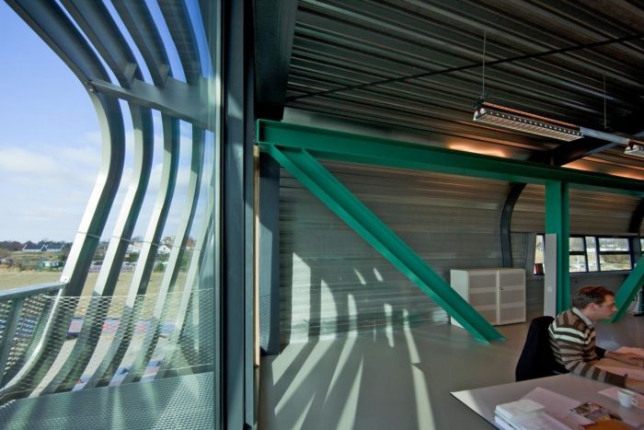The Wilo building constructed in 2009 is located in Zaanstad and was designed by Benthem Crouwel Architect. The 1,300 square meter building houses the Nederland’s core business in manufacturing water pumps and is one of the first developments in the Hoogtij business park in Westzanerpolder. Though the design of this structure is fairly simple, the thought behind the materiality and construction of the building helps to set it apart to create a comfortable working environment.
The building consists of a tubular volume wrapped by a welded aluminum façade and a spectacular sloping cantilever above the water. The end facades facing the forecourt and the water were treated to allow them to be as transparent as possible to provide views and lighting. In contrast, the side facades are more closed off to protect against traffic noise, where only a few horizontal windows break up the continuous aluminum siding. The form and materials for the exterior of the building were chosen to add an extra dynamism to the road on which the building sits off of as well as provide an enhanced experience for passing motorists.
The roof is made of light, profiled-steel sheeting, the grooves of which are partly filled with concrete. Two pipes are channeled through the concrete in each groove to provide cooling and work in conjunction with the main heating system in the floor to heat the space as well. To enjoy the benefits of concrete while preventing the rapid warming and overheating of the interior, a special concrete mixture was used containing grains with paraffin wax that can store excess warmth without affecting the temperature of the material. The upper surface of the steel sheeting is perforated and fitted with thus creating a lightweight roof system with the accumulative capacity of concrete and good acoustic properties.
By
