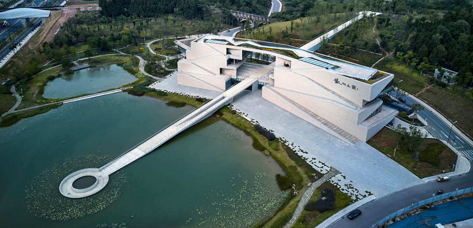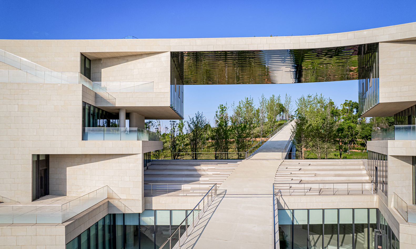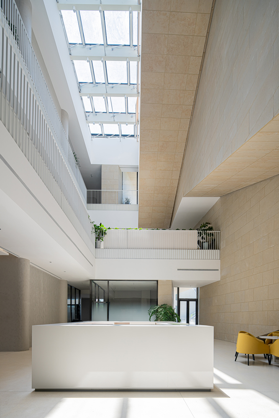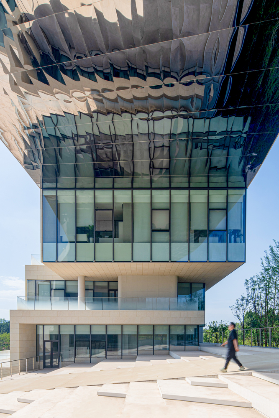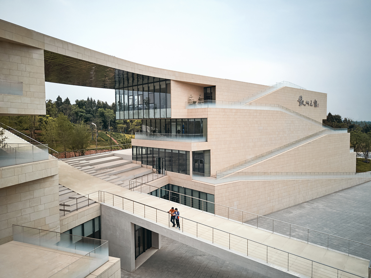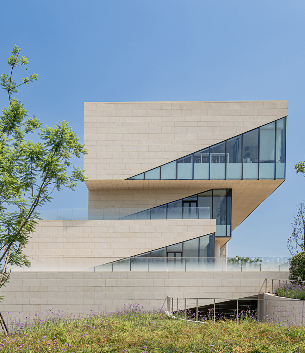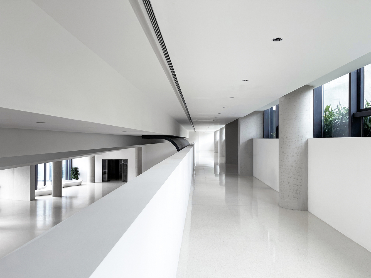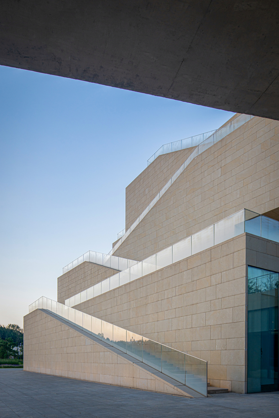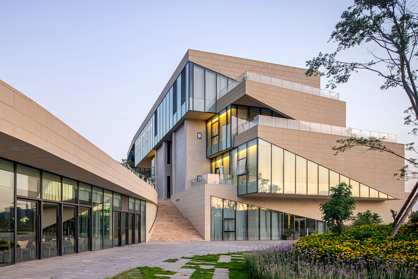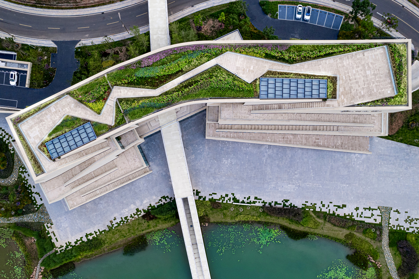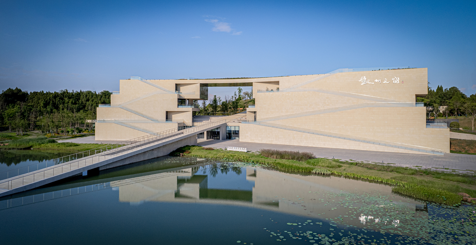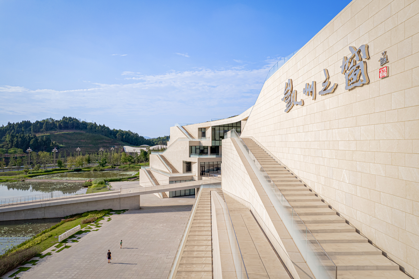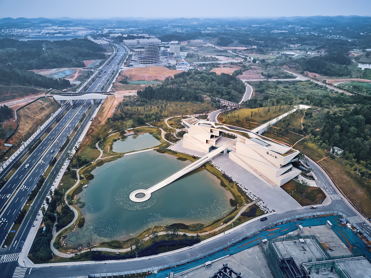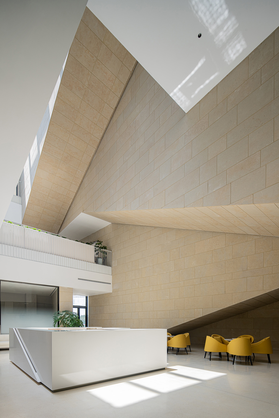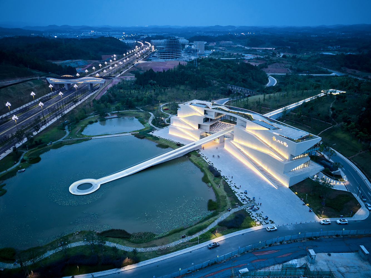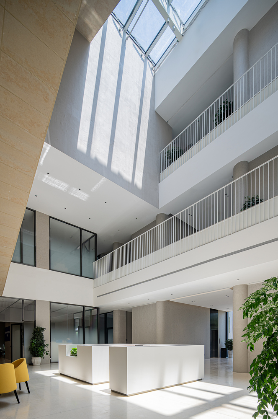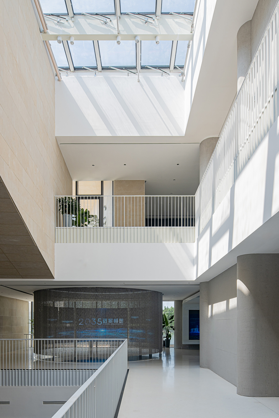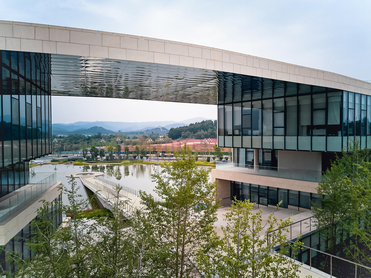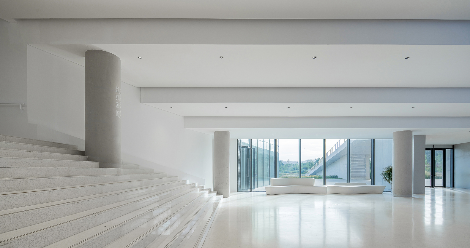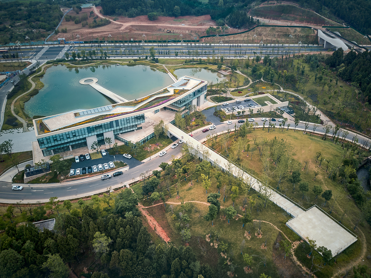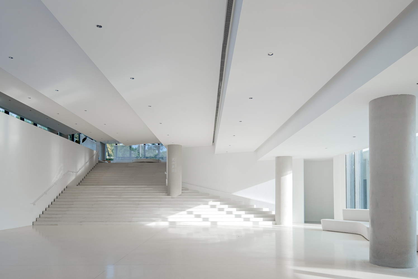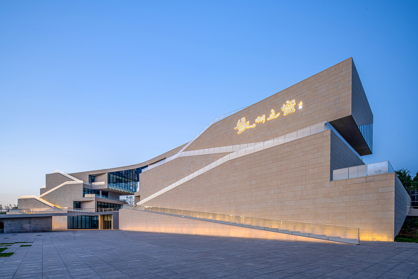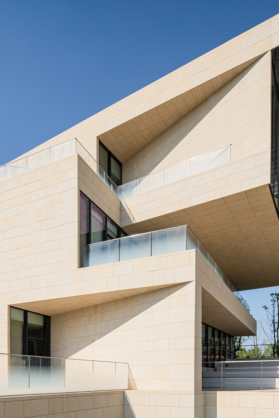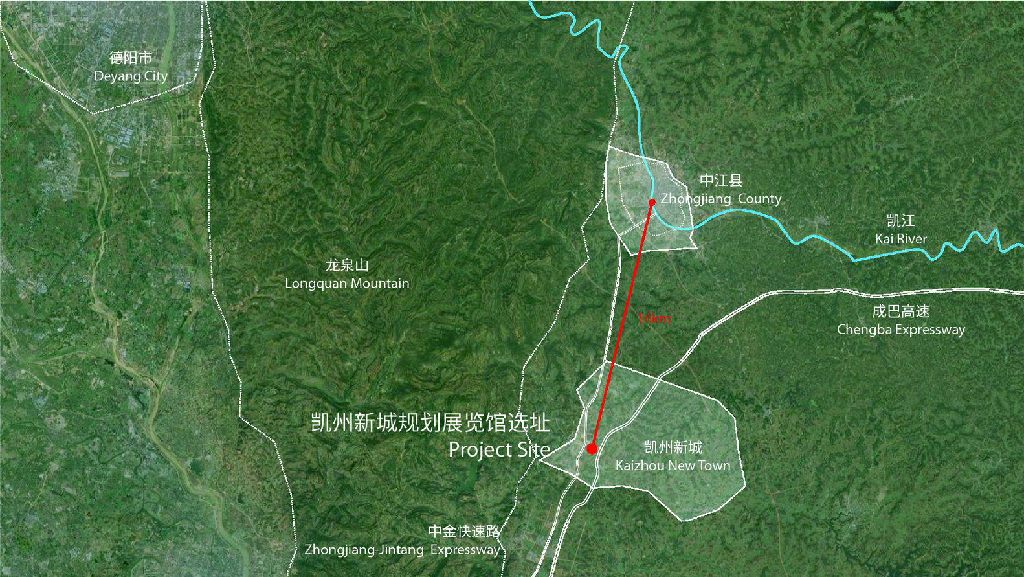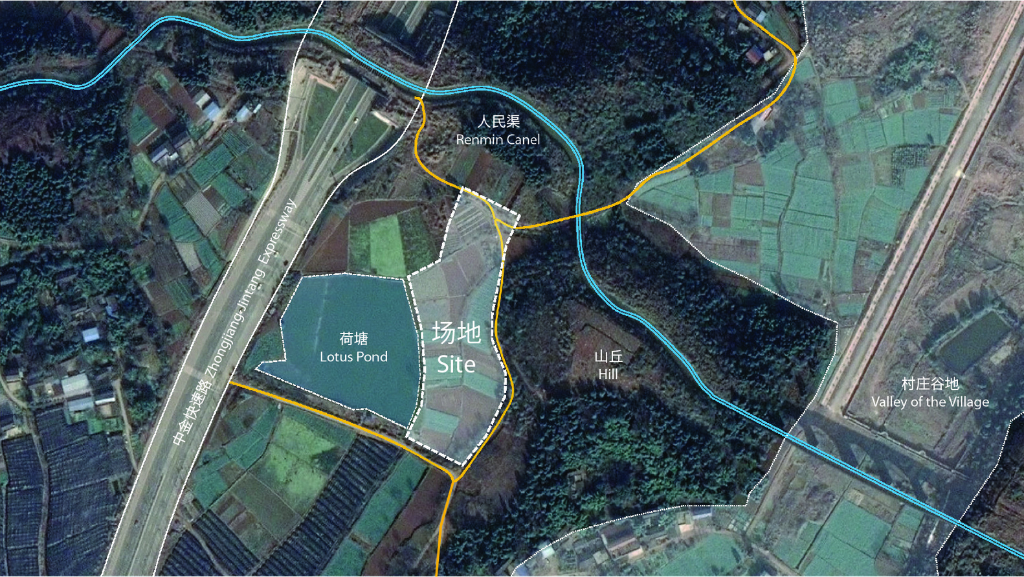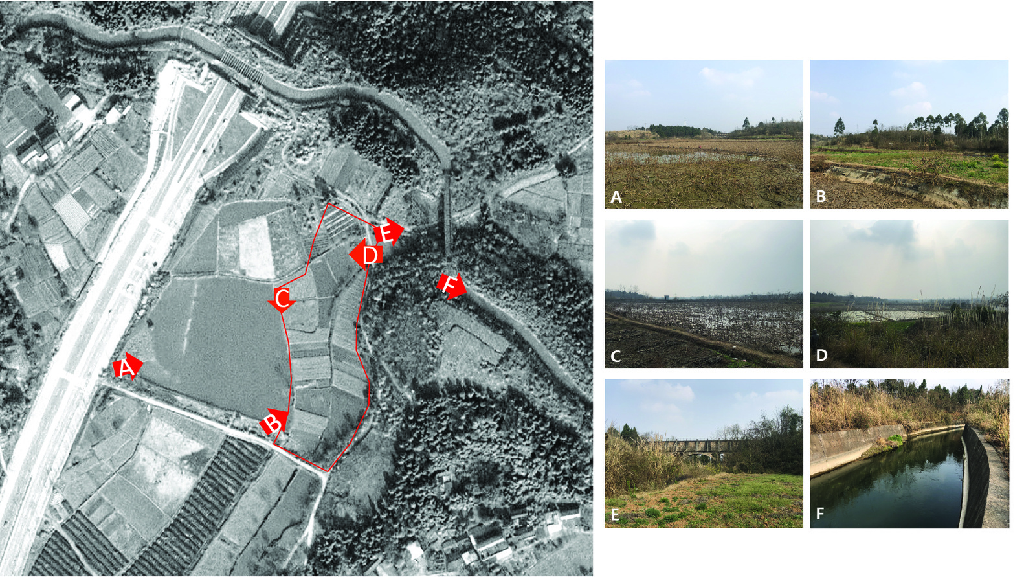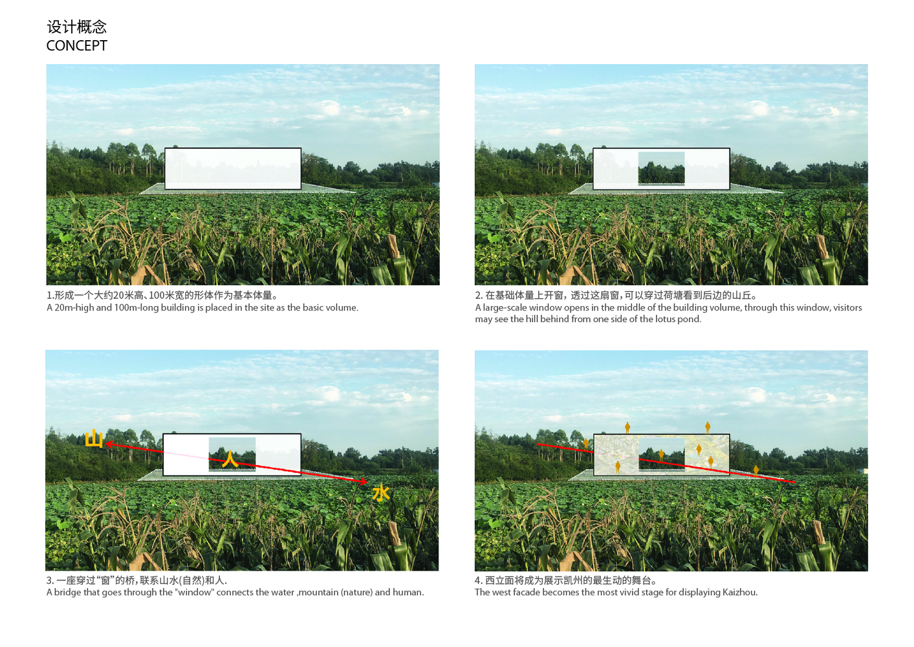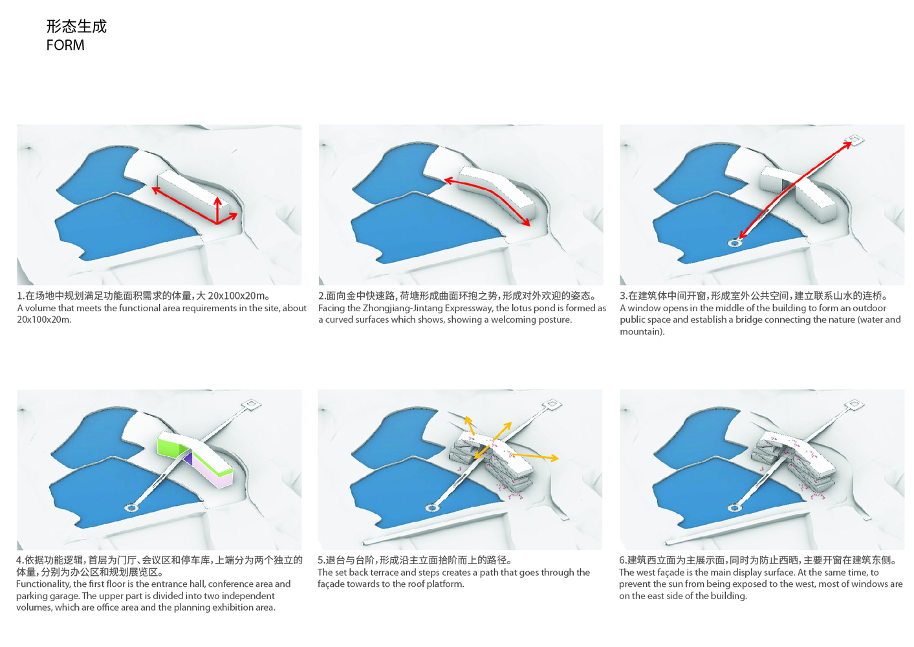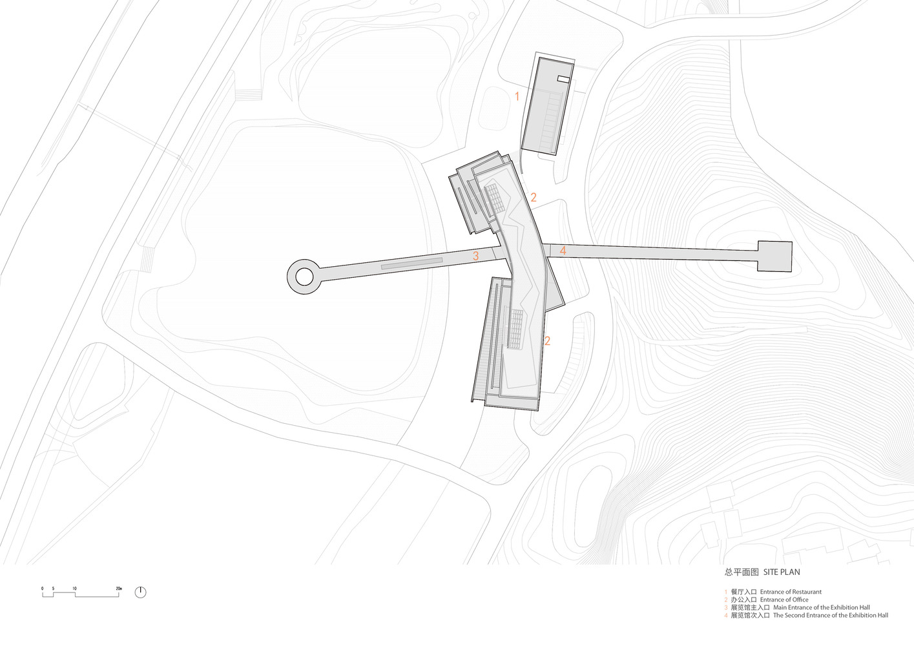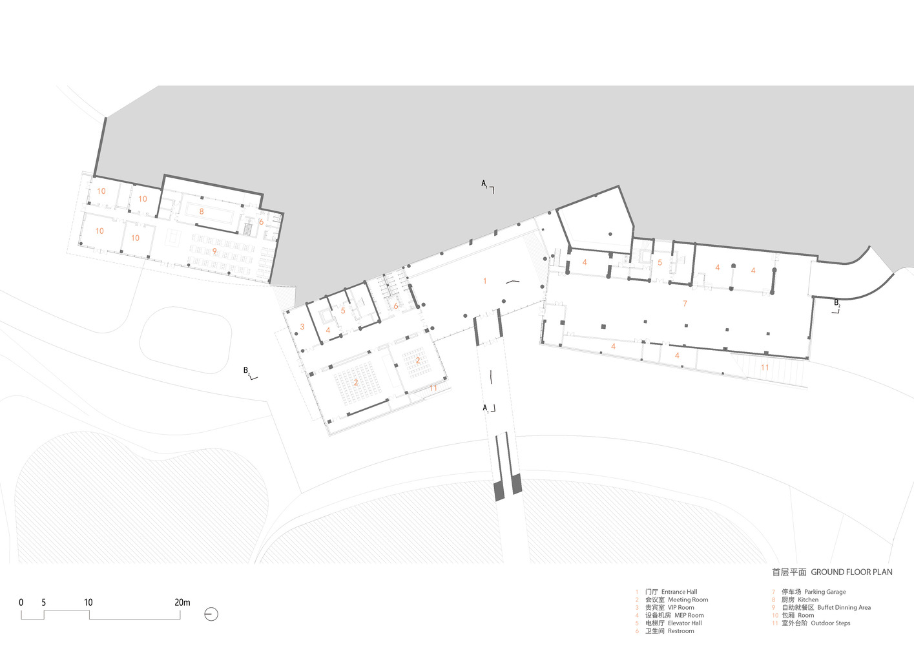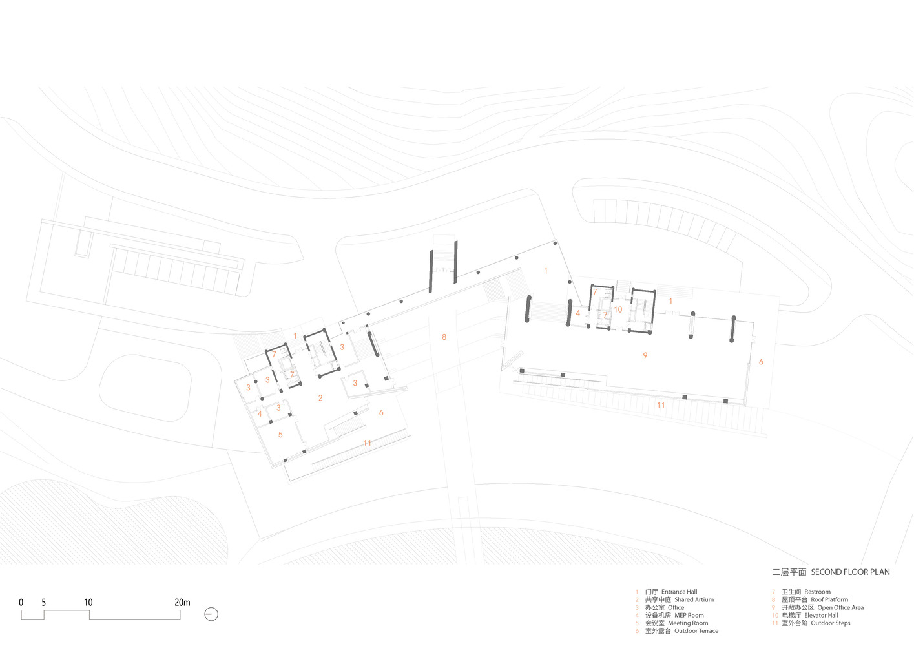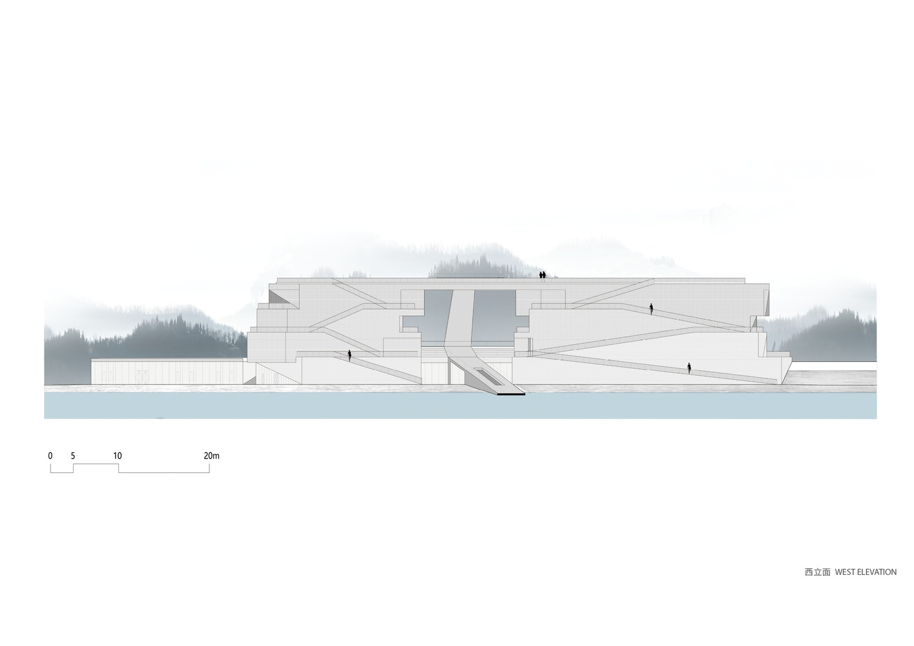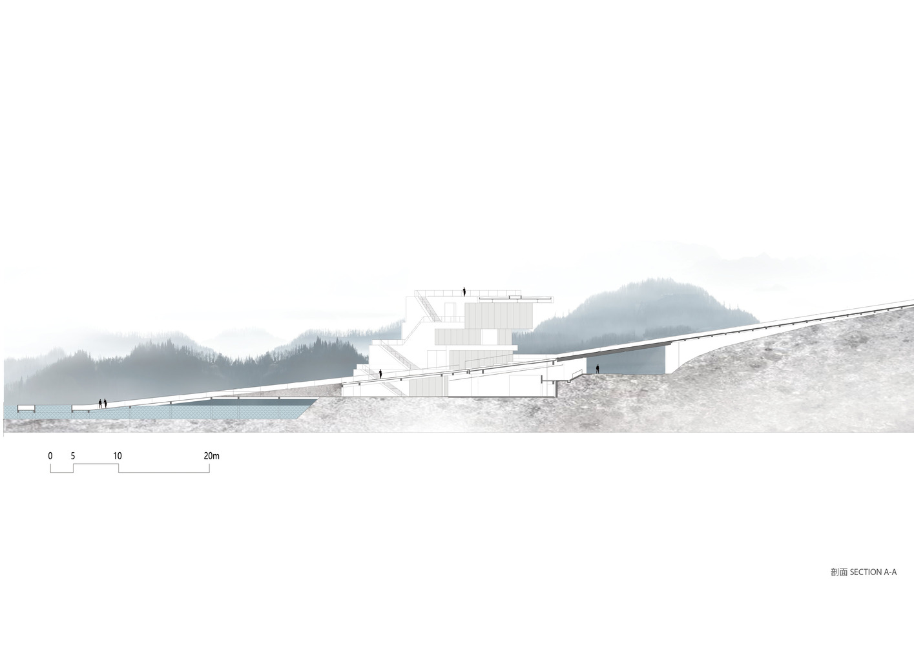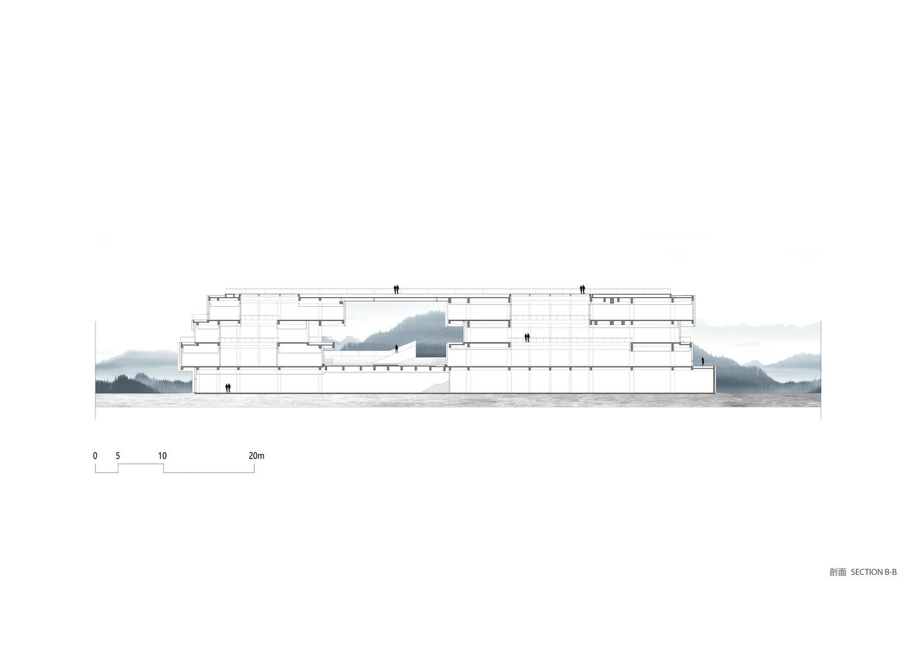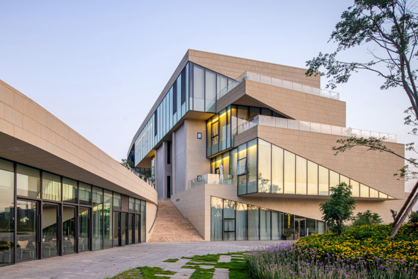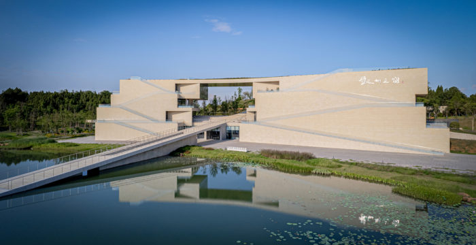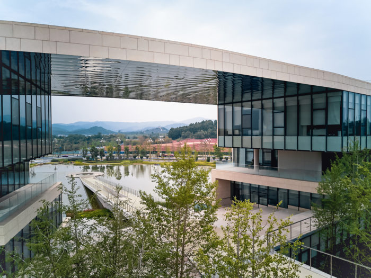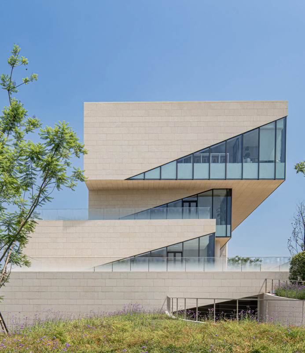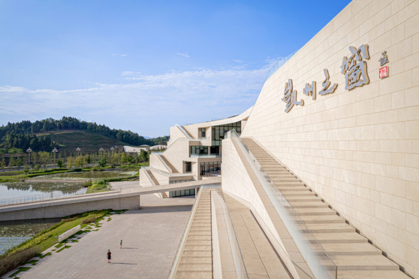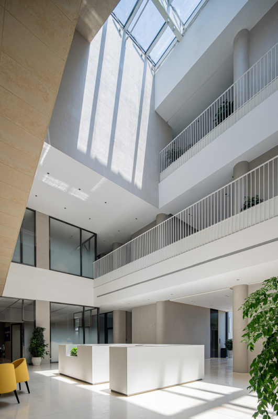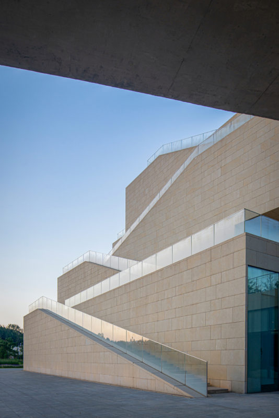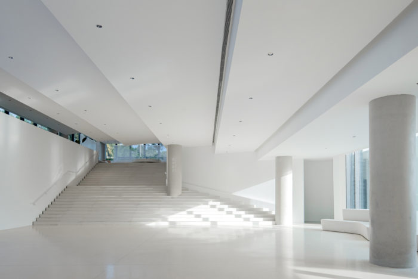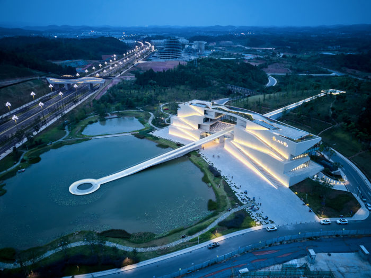Exploring the Essence of Kaizhou: The Window of Kaizhou Exhibition Hall
Nestled within the vibrant heart of the Kaizhou New Town’s start-up zone lies a remarkable structure that not only captures the essence of this evolving urban landscape but also serves as its quintessential face to the world: the Kaizhou New Town Planning Exhibition Hall, affectionately known as the “Window of Kaizhou.” Positioned at the convergence of the town’s two defining axes, this exhibition hall is a beacon of innovation, harmonizing nature and urbanity while presenting an unfiltered view of Kaizhou’s promising future.
The Window of Kaizhou’s Design Concept
Spanning across a sprawling 14,000 square meters of land on the eastern side of the Zhongjiang – the serene Lotus Pond flanks the Jintang expressway, the Window of Kaizhou exhibition hall to the west, and the undulating hills to the east. The People’s Canal Park, a vibrant tapestry of greenery, forms the horizontal axis. In contrast, the vertical axis is the pivotal Zhongjiang–Jintang expressway, intricately weaving Kaizhou into the broader urban tapestry. Situated within this dynamic nexus, the exhibition hall commands attention as a crucial player in the town’s ongoing transformation.
The architectural narrative “Window of Kaizhou” takes its cues from the intrinsic natural beauty of the Lotus Pond and the historical significance of the People’s Canal. These elements converge seamlessly in the building’s design, prompting a profound reevaluation of the human-nature relationship within Kaizhou’s burgeoning urban landscape. The intent is clear: create a space that responds acutely to its environment, enlivens the existing temporal and spatial dimensions, and fosters a design ethos that resonates with the town’s essence.
The exhibition hall’s blueprint embraces functionality without compromise. A towering 20-meter structure, stretching 100 meters long, forms the core volume. A bridge traverses this volume ingeniously, uniting the Lotus Pond and the hills in a cross-dialogue with the building itself. Central to this interaction is a grand main window, an architectural embodiment of the “Window of Kaizhou” concept. Through this window, visitors are not merely observers; they are connected to nature, using the building as their lens. This deliberate framing transforms the modest landscape into an evocative tapestry, inviting fresh perspectives and ushering in novel psychological experiences.
Comprising a four-story exhibition hall as its nucleus, supplemented by a staff canteen on its northern flank, the structure is characterized by dual volumes – a southern and a northern one – each boasting autonomous entrances, exits, and vertical transportation systems. On the first floor, a pivotal entrance hall functions as the primary gateway and reception area, seamlessly linking the southern and northern volumes. Here, the stage is set for a journey that unravels the multifaceted story of Kaizhou.
Progressing upwards, the Window of Kaizhou gracefully divides into its twin volumes on the second floor, only to reunite under an open roof platform, the heart of the “Window of Kaizhou” experience. The north volume houses office spaces on its second through fourth floors. In contrast, the south volume encompasses the second and third floors as dedicated planning exhibition zones, culminating in an office space on the fourth floor.
Natural light and ventilation reign supreme, with the east elevation adorned with ample window openings. This design choice not only bathes the interiors in natural radiance but also provides breathing space for its occupants. In contrast, the west elevation stands as a solid canvas, purposefully reserving the main display area while guarding against harsh Western sunlight. The structure’s outdoor terraces, sculpted with layers of stone, unfold in a step-like cascade. These interconnected terraces effortlessly merge with interlaced steps, crafting a continuous path that gracefully ascends to the rooftop platform.
This choreographed journey, where visitors traverse, ascend, and engage, intertwines human, architectural, and natural elements, crafting an immersive narrative. The exhibition hall becomes a living tableau, a bustling urban theater that lays bare Kaizhou’s landscape and culture. It’s a vivid stage that unveils the town’s past, present, and future, presenting a panoramic perspective on Kaizhou’s ongoing metamorphosis.
In sum, the “Window of Kaizhou” isn’t merely a physical space; it’s a portal to the town’s soul. It echoes the harmonious resonance of the Lotus Pond and the historical significance of the People’s Canal. With every step, it celebrates Kaizhou’s evolution, narrating a story where architecture, humanity, and nature entwine, inviting all to witness the town’s kaleidoscopic journey.
Project Info:
- Architects: BIAD, ZXD Architects
- Area: 7820 m²
- Year: 2023
- Photographs: Xing Fu, Jinbo Han, ZXD Architects
- Manufacturers: Chengtai Stone Industry Co, Dianyue Building Materials Technology Co., Wangqing Stone
- Lead Architect: Zhu Xiaodi
- Lighting Design: Puri Lighting Design, Hu Fang, Li Yahui – Puri Lighting Design (PURI)
- Interior Design: BIAD Decoration Engineering & Design Co., LTD, Shi Shanshan, Yang Zilin – BIAD Decoration Engineering & Design Co., LTD
- Design Team: Jia Qi, Luo Pan, Sun Xiaoqian, Sun Biaozhu, Wang Ye, Ma Yibo, Li Xiaoying, Wang Xiaodong
- Structure: Chen Han, Yin Fei
- Equipment: Cui Yue
- Electrical: Bi Ya Chong
- Client: Deyang Kaizhou Investment and Development Co.
- City: De Yang Shi
- Country: China
