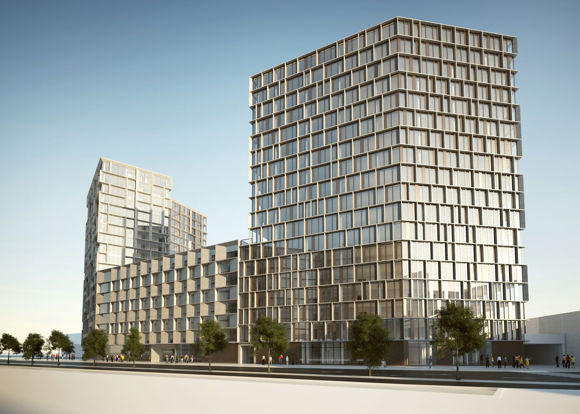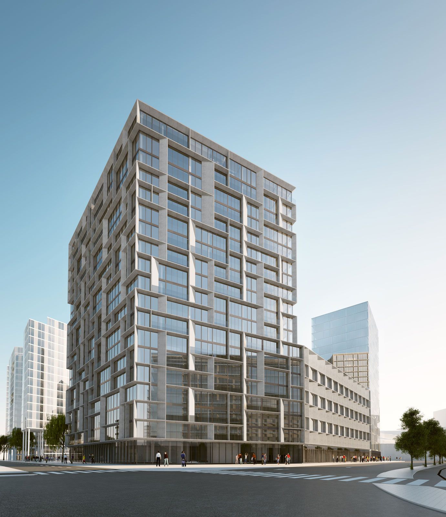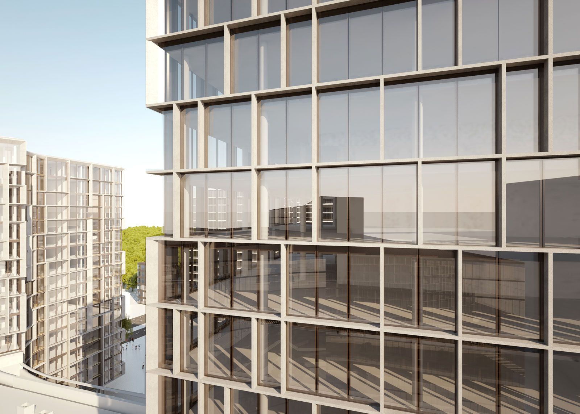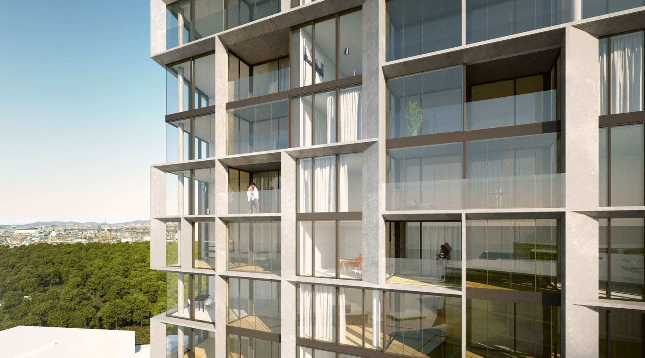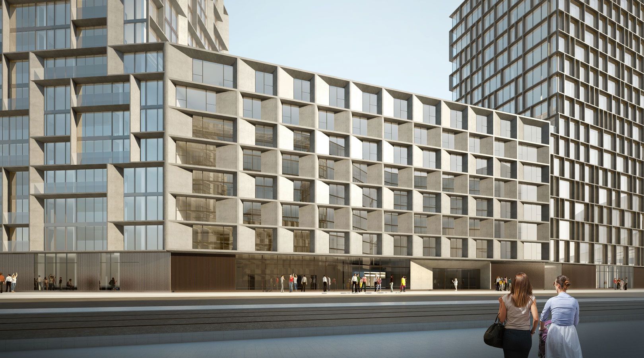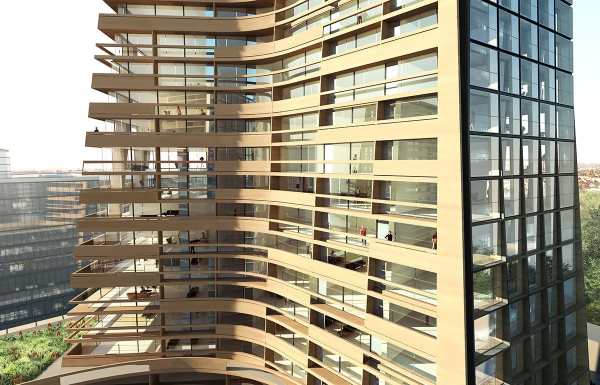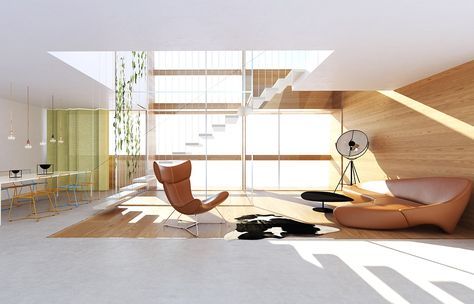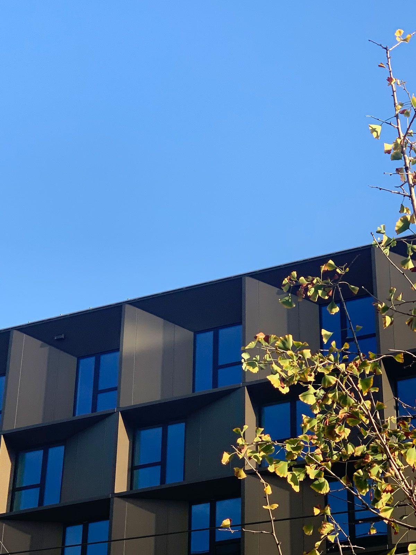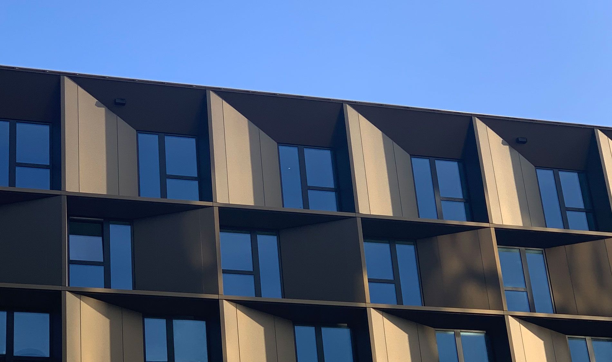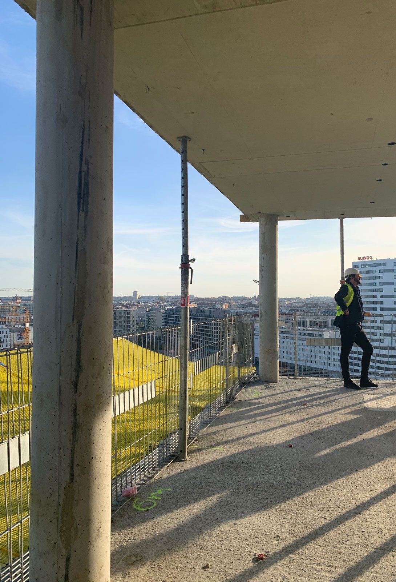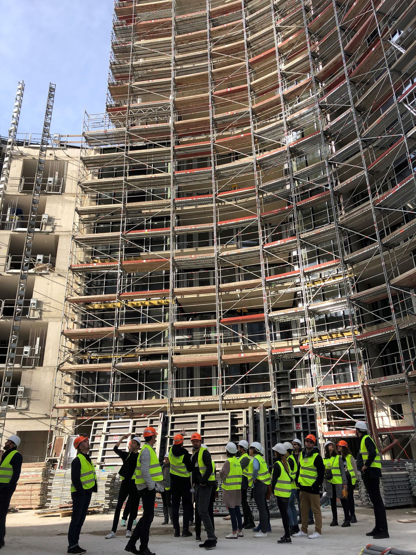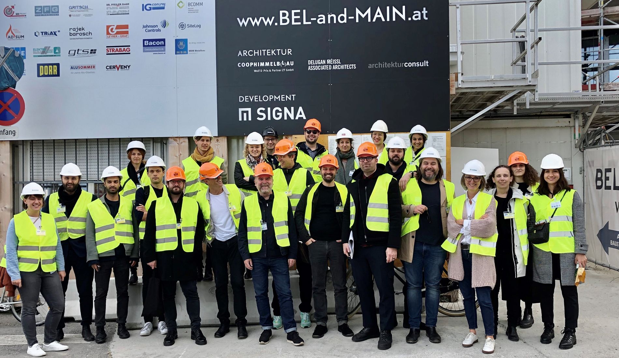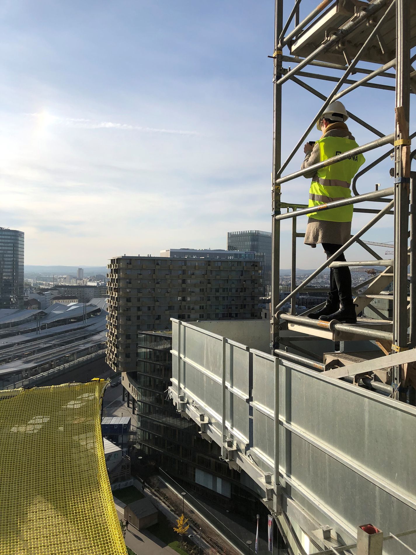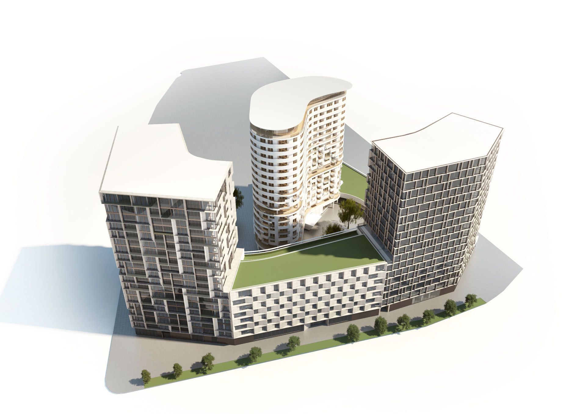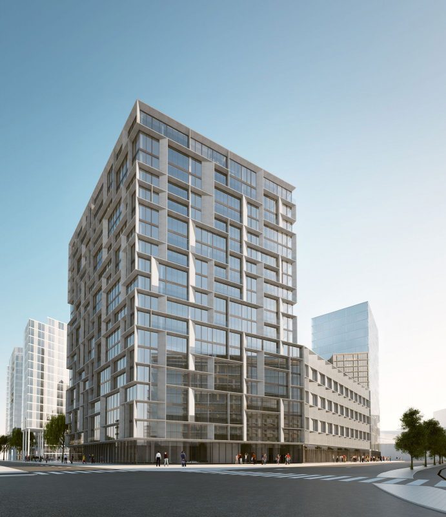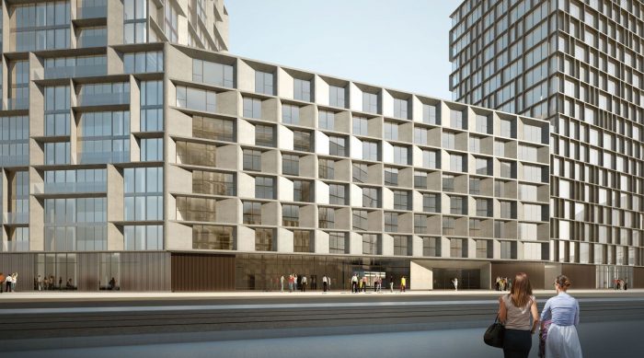Wohnen AM Schweizer Garten
Within the framework of the newly constructed Viennese main train station, a multifunctional high-rise ensemble is designed between the railways and the Schweizergarten on a centrally positioned plot.
The configuration of the buildings corresponds to the urban context, creates connections towards the “Erste Campus” as well as the Signa Parkhotel. An urban open space arises in the direction towards the “21er Haus”, which thus obtains an adequate vis-à-vis. The existing path connections are integrated into the design and new urban conjunctions created. The orientation of the buildings enables optimum relations between the interior and the exterior, the configuration of the structures creates new free spaces with differentiated distances to one another.
Two different façade typologies organize the ensemble in an extroverted urban part and a second, inward-looking appearance. The differentiation of the levels optimizes the exposure to light at all floors, as well as the visual axes towards the surroundings. The building resonates a clearly structured urban appearance towards the exterior; an identity-building ambiance dominates in the interior and enables the individualisation by its users.
Spatial sequences of public and private areas appear in a differentiated design of the exterior area. The chosen geometry offers a gradation of the extroverted and introverted space. A freely accessible gravel space fills the opening towards the “21er Haus” and functions as a platform for manifold path connections. Level differences separate the more intimate green spaces in front of the kindergarten from the rest of the space; groups of trees shade the open space and provide for a pleasant climate.
Project Info
Architects: Delugan Meissl Associated Architects
Location: Vienna, Austria
Project manager: Daniela Hensler
Project team: Bernd Heger, Diogo Teixeira, Bogdan Hambasan, Tom Hindelang
Floor area: 54.598 m²
Gross surface area: 85.254 m²
Gross surface area (above ground): 67.567 m²
Construction volume: 285.500 m³
Type: Mixed-use, Retail, Offices
