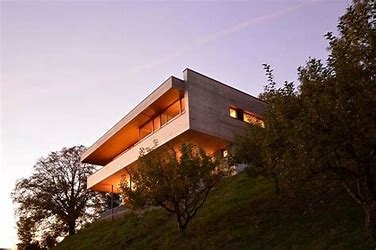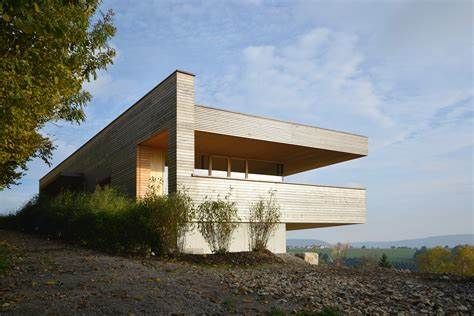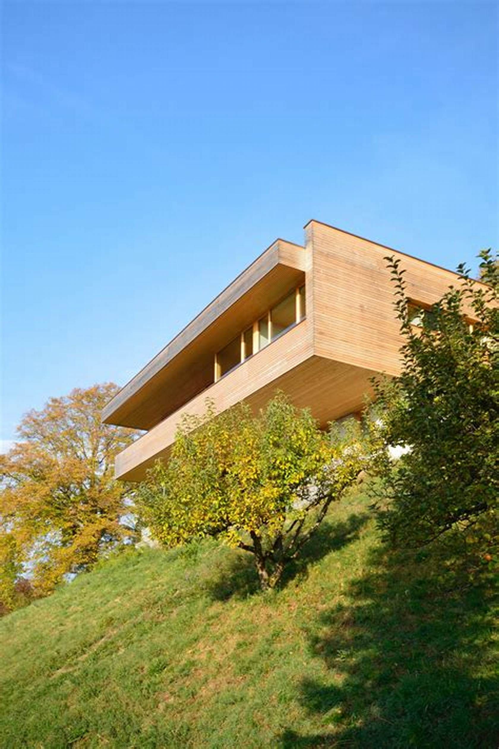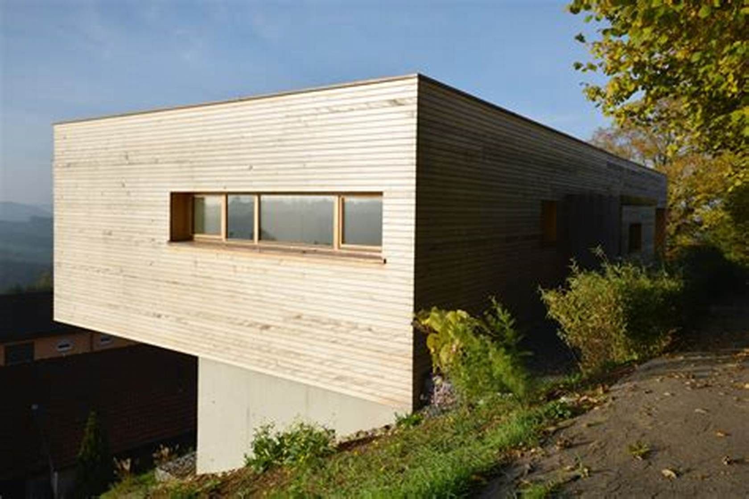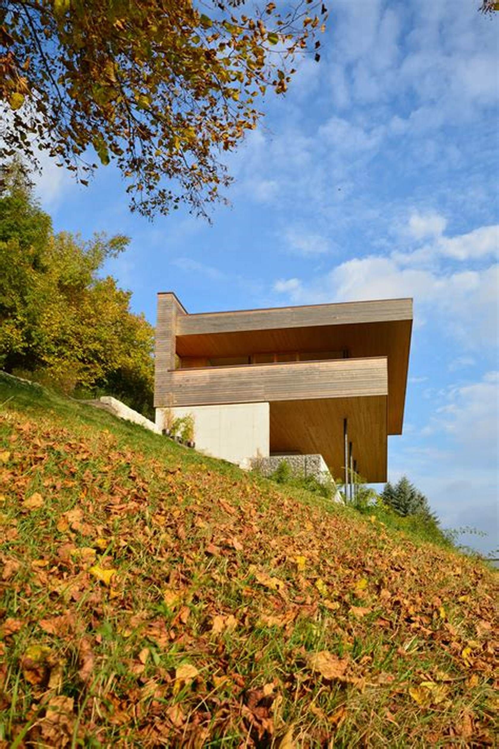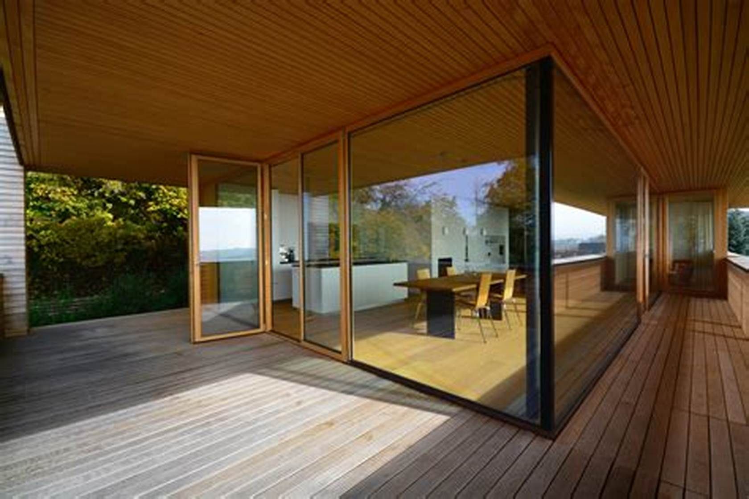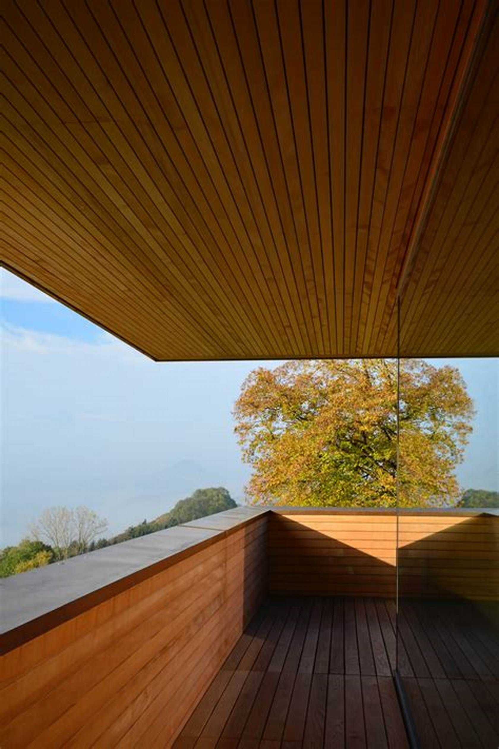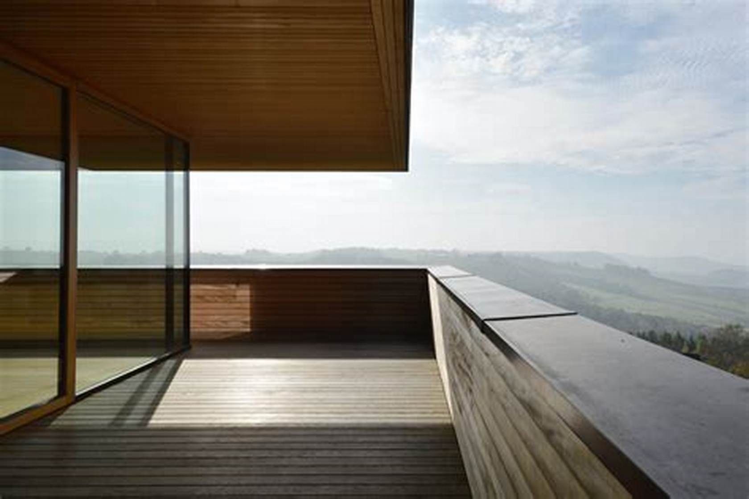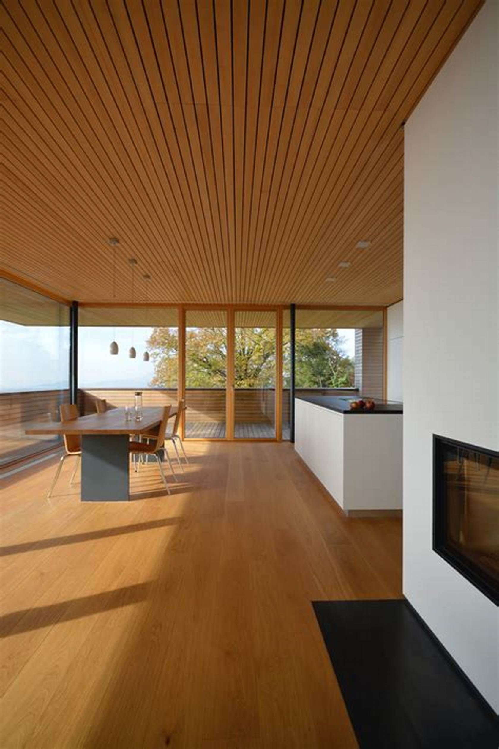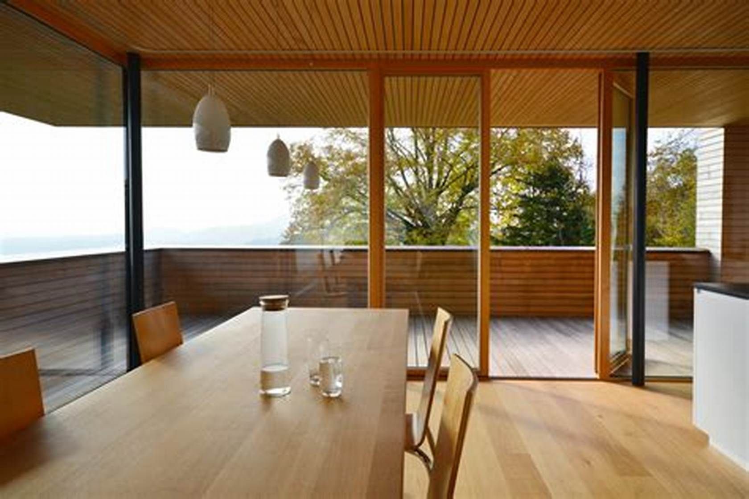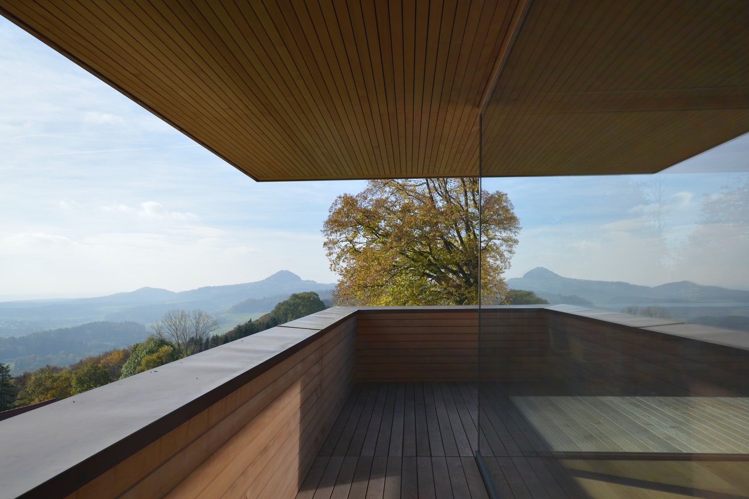Wohnhaus Rechberg
The location alone of this single family home in Rechberg, with a clear view of the surrounding, is quietly spectacular. The property is located on the slope of a green meadow. A floating design and the use of natural materials using concrete, copper, glass and wood as structural material characterize the single family home. Besides the structural members that establish contact with the ground, the rest of the house is constructed out of wood. A balcony encircles the building, fulfills an open living space and creates a flowing transition between interior and exterior with a fantastic panoramic view. The effect is intensified by sliding glass doors as high as the room itself on this side of the façade. The back of the house appears to be more closed. The overhanging parts of the roof shelter the balcony and give a shade to the broad expanses of glazing, protecting the house from the excessive solar gain in the summertime. In the winter, the sunshine becomes a passive source of energy. The back of the house appears to be more closed. The entire façade of the building is clad with natural white pine wood taken from the local region.
The property is located on the slope of a green meadow. A floating design and the use of natural materials using concrete, copper, glass and wood as structural material characterize the single family home. Besides the structural members that establish contact with the ground, the rest of the house is constructed out of wood. A balcony encircles the building, fulfills an open living space and creates a flowing transition between interior and exterior with a fantastic panoramic view. The effect is intensified by sliding glass doors as high as the room itself on this side of the façade. The back of the house appears to be more closed. The overhanging parts of the roof shelter the balcony and give a shade to the broad expanses of glazing, protecting the house from the excessive solar gain in the summertime. In the winter, the sunshine becomes a passive source of energy. The back of the house appears to be more closed. The entire façade of the building is clad with natural white pine wood taken from the local region.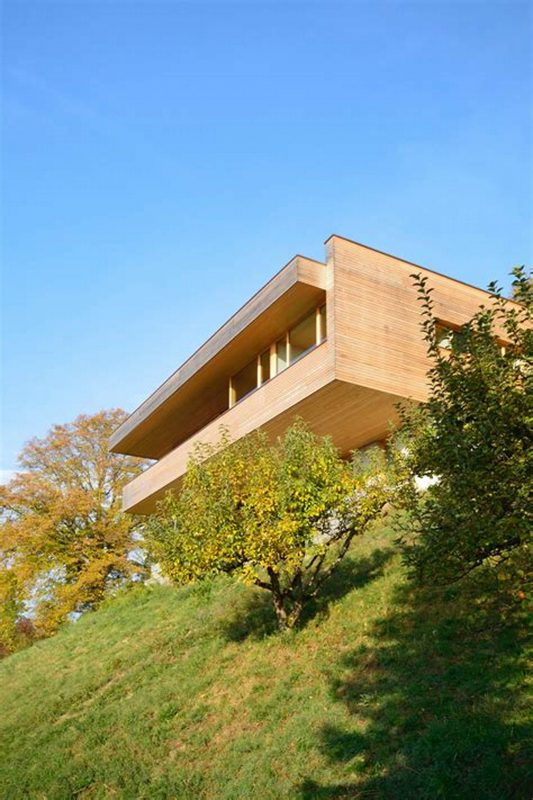
 Project Info
Project Info
Architects : k_m architects
Location : Rechberg, Austria
Year : 2016
Type : Residential
