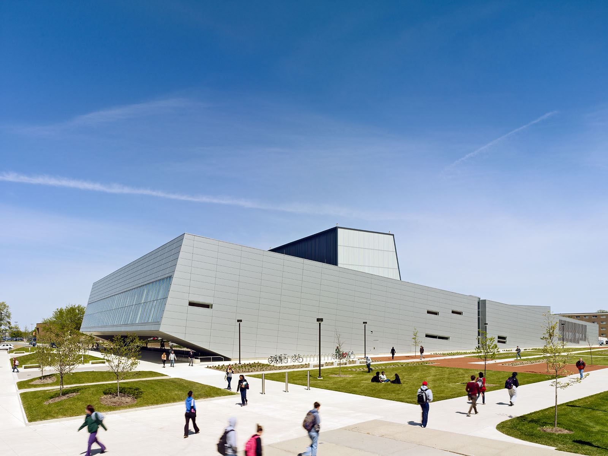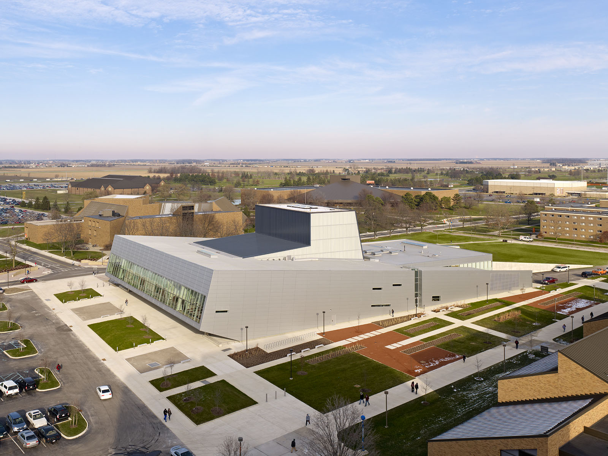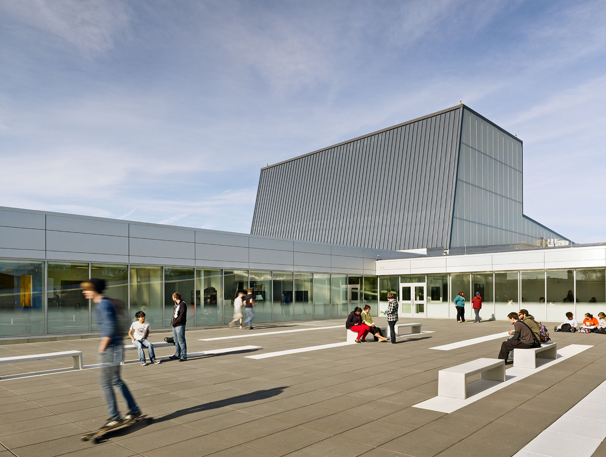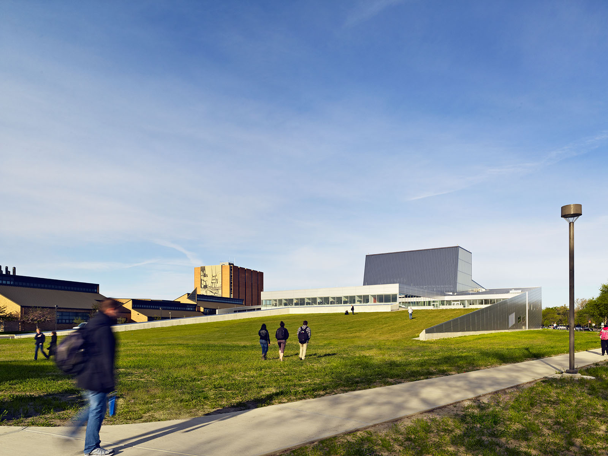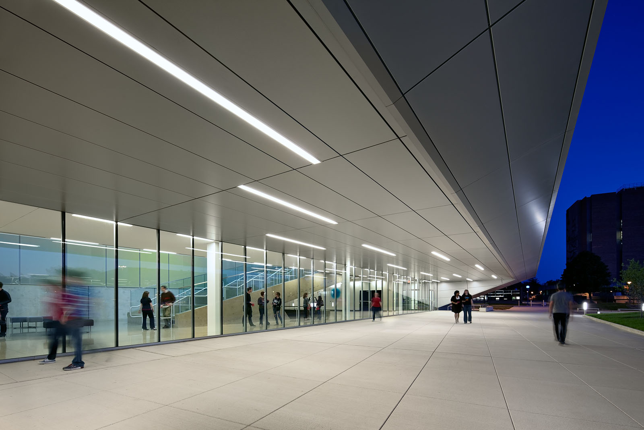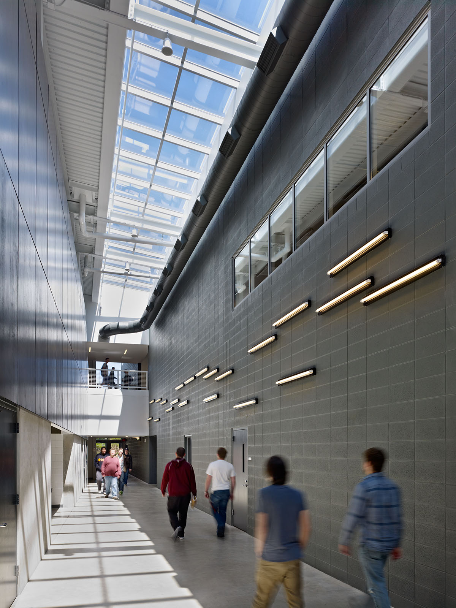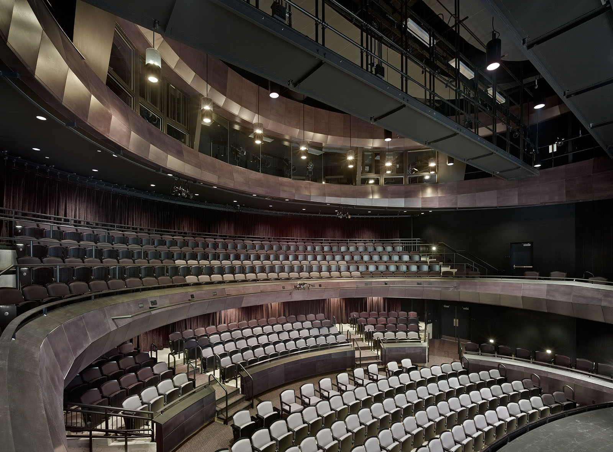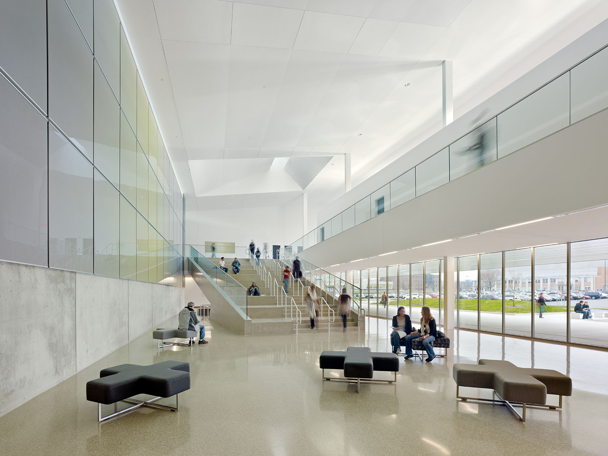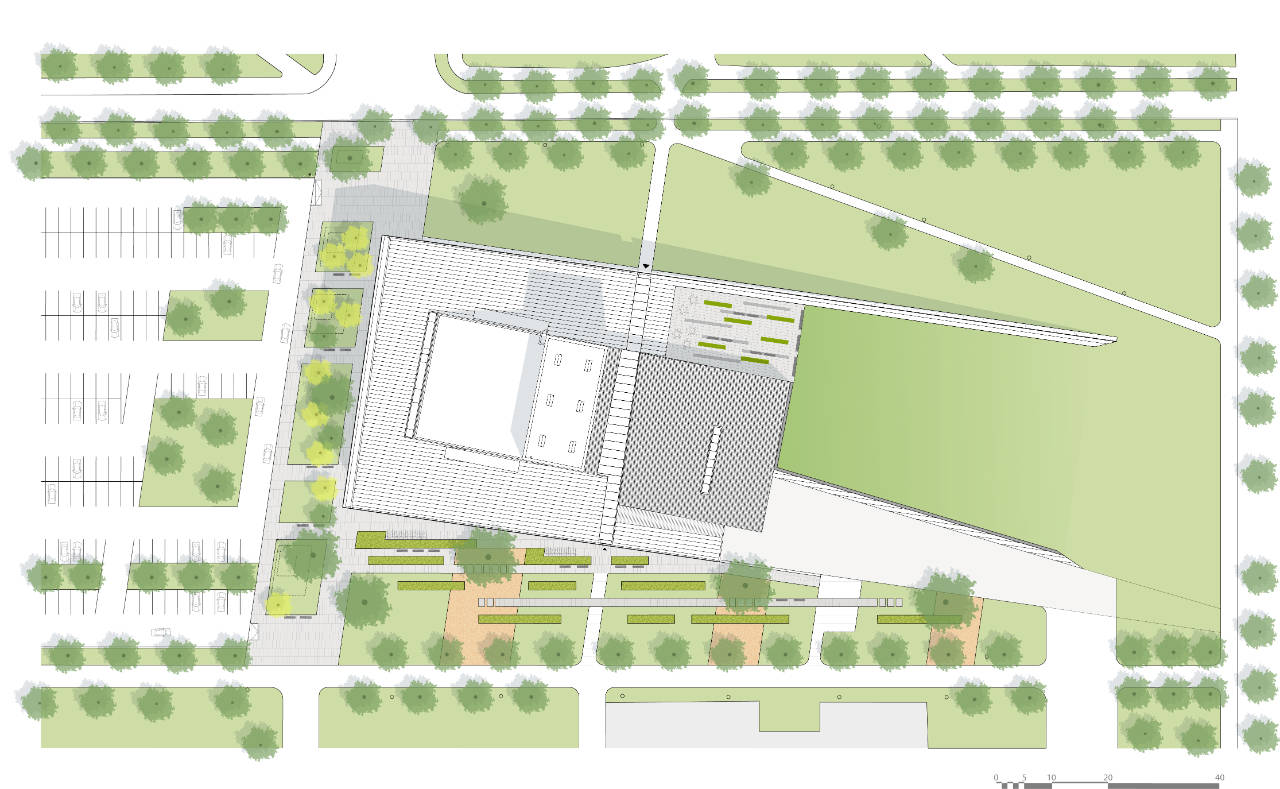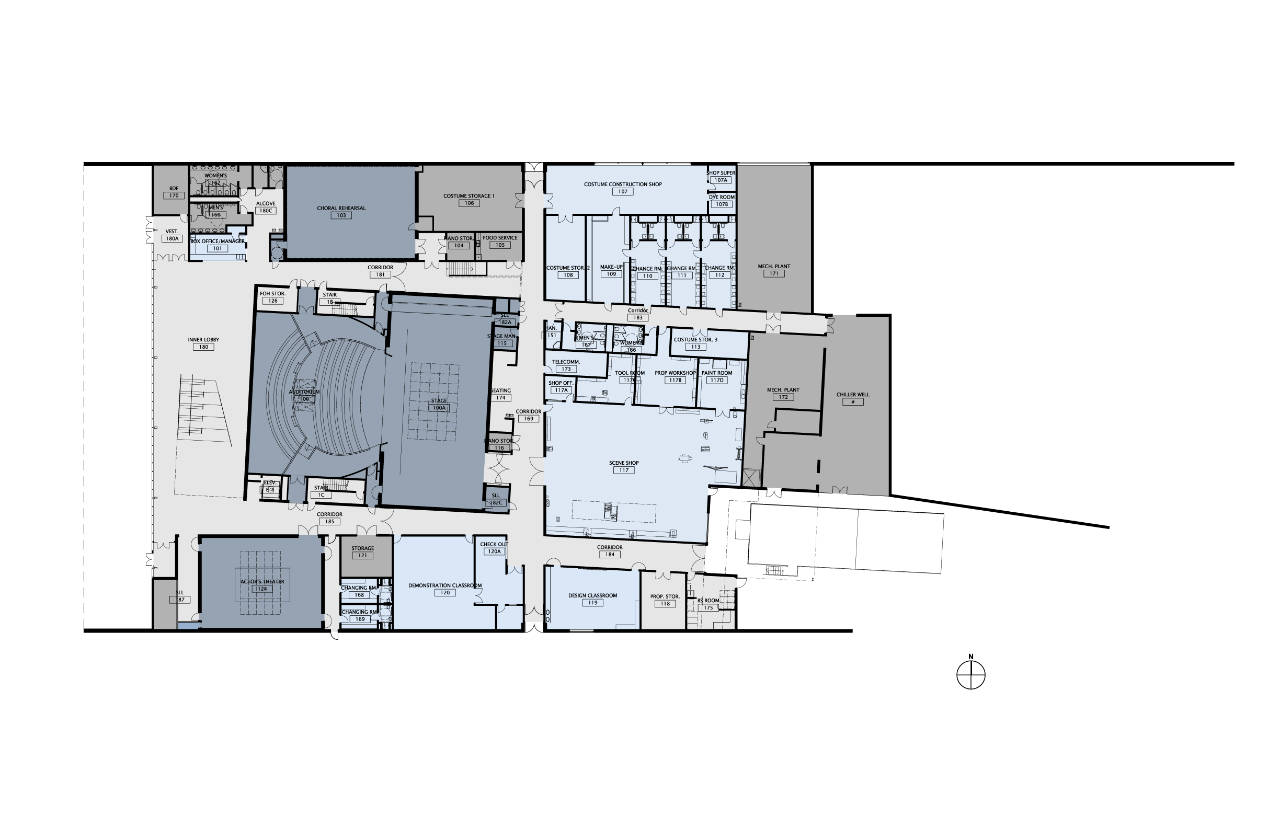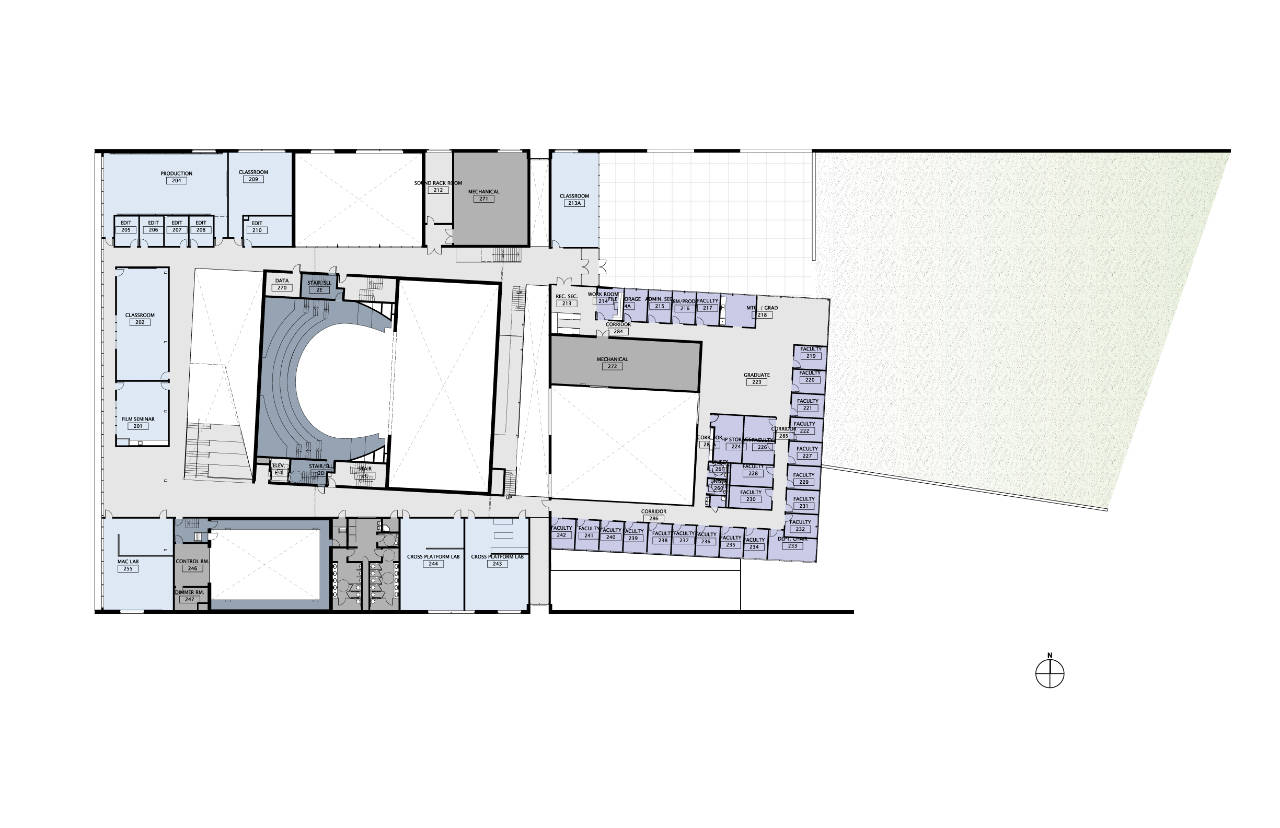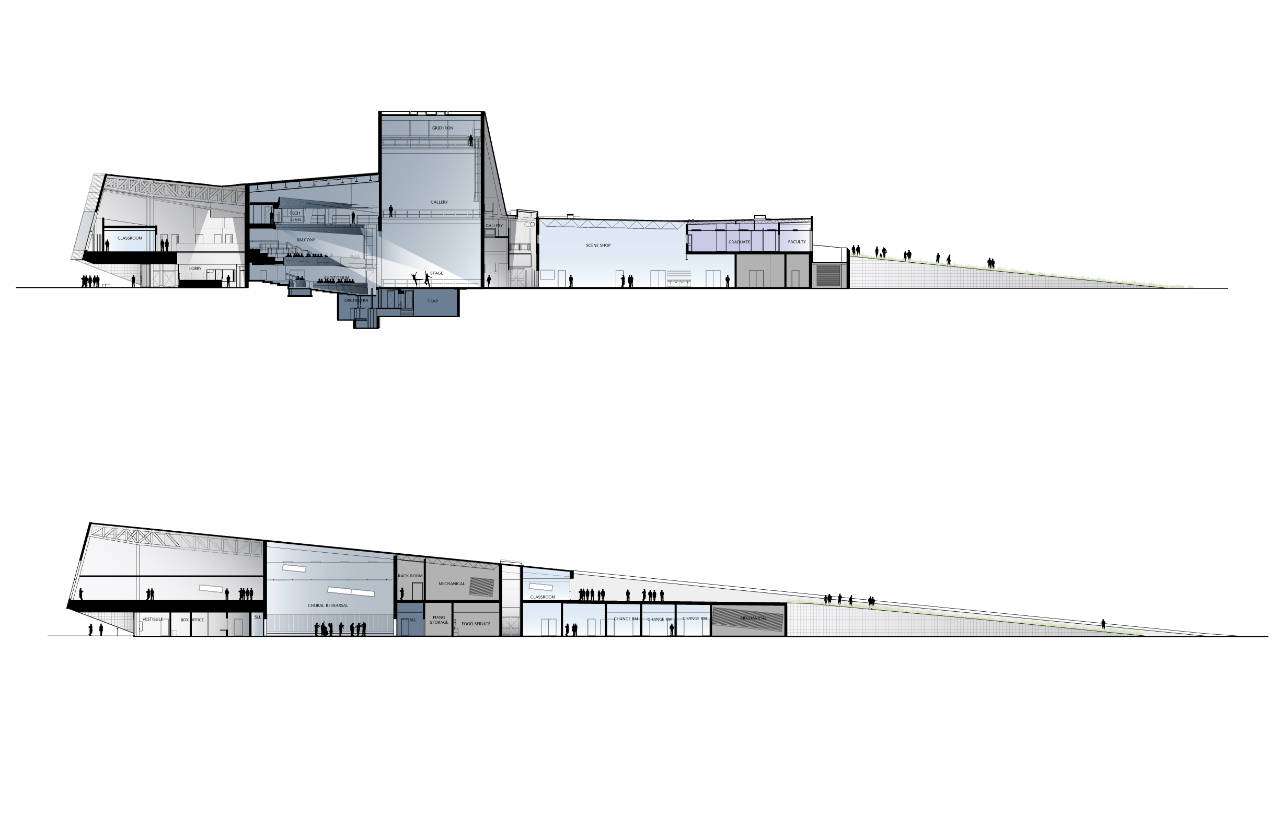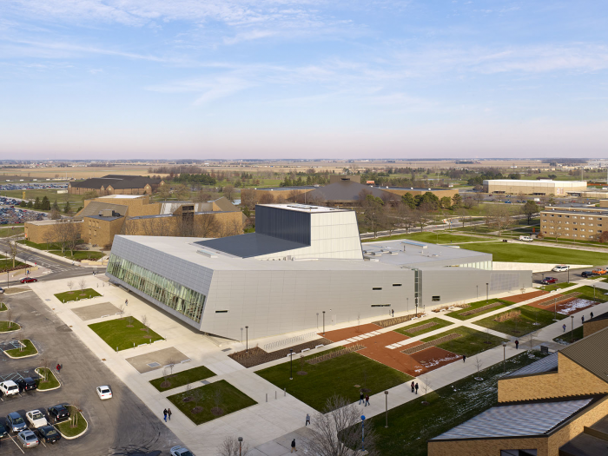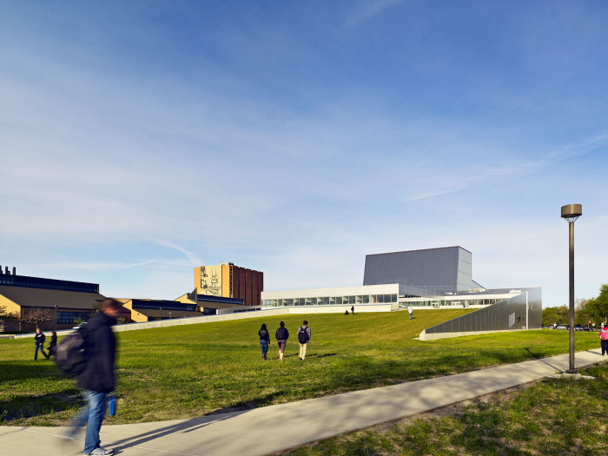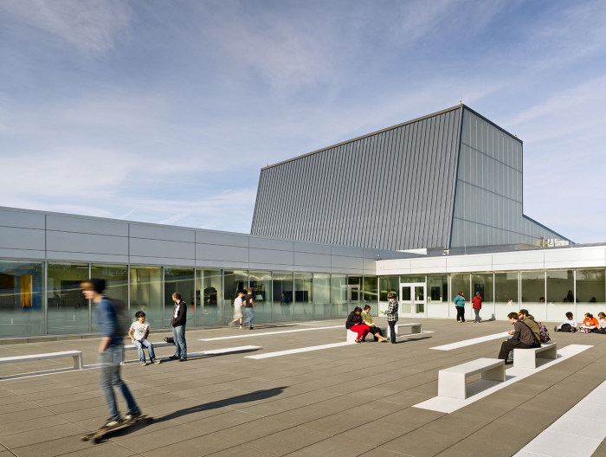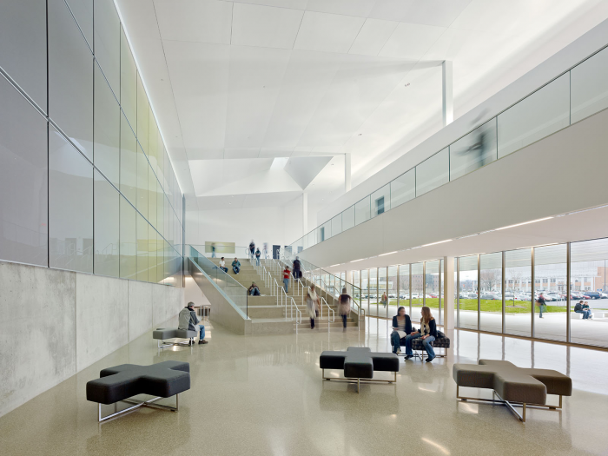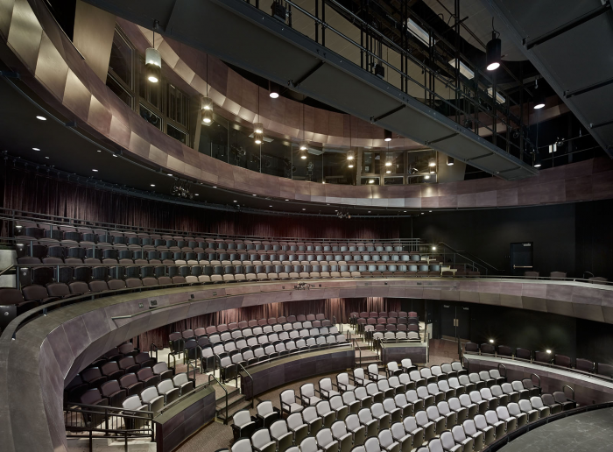Wolfe Center for the Arts
Does Snøhetta wanted to show us a ship which is coming into the surface from the depth. “The design of the building is a response to the smooth planes of the northwest Ohio landscape, with its far horizons and big sky“, explained Craig Dykers. The new Arts Center at Bowling Green State University in Bowling Green, Ohio features classrooms likewise production and studio spaces to link students and faculty in the School of Art, the Department of Theatre and Film and the College of Musical Arts.
The building is surrounded by three distinct outdoor spaces: the sloping lawn to the east, the intimate sculpture garden to the south and the entrance plaza to the west. The landscape design links the new building to the existing campus, creating a flexible public space, a strengthening of the campus green space and framing the new arts center.
The eastern portion of the building is emerges from the landscape, planted with turf grass identical to the grass which grows elsewhere on campus. The roof terrace offers an outdoor space for gathering, eating, sitting and studying.
The main entrance of the new Wolfe Center creates a grand open hall. The lobby is full of lights and provides views upward to the lounges, classrooms and studios of the art, music and drama departments on the second level of the Center.
Snøhetta’s design for the building includes three performance spaces: a proscenium theater for large-scale productions of musical theater, opera and classical drama, a studio theater for the presentation of more diverse artistic styles and an Actor’s theater for experimental productions, integrating the spoken word and body movement with digital and sound technology.
The project was launched with a unique innovative celebration that featured a 60-piece wind symphony and a architectural model created by the school’s ceramic students. The center is not only a place for students and faculty to learn and work on theatrical, dance, musical, film and digital arts productions, but also, it is a large theater when community will behold a wide range of performances. The architects wanted to make it a space for the whole school, breaking barriers between people’s different interests.
Project Information :
Architect : Snøhetta
Location : Bowling Green, Ohio, USA
Project Year : 2011
Total Area : 98,000 square ft
Client : Bowling Green State University
Engineer : Korda Engineering
Project Team : Michael DiNardo, Jim Sarks, Don Myers, Lisa Crawford-Nusser
Design Team : Craig Dykers, Vanessa Kassabian, Elaine Molinar, Nicolas Rader, Scott Melancon
