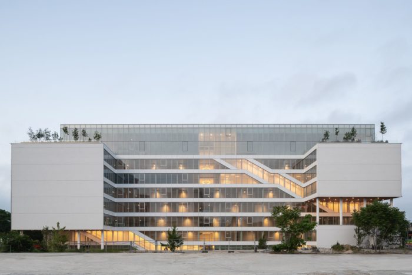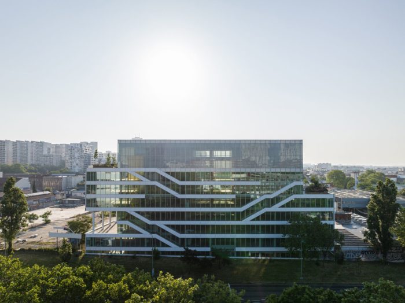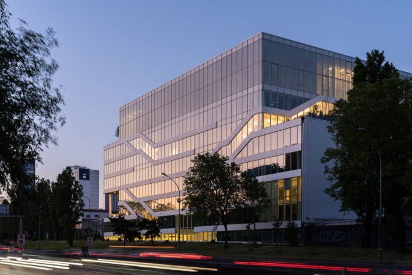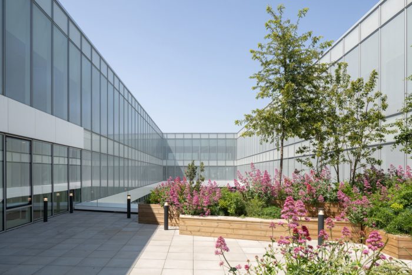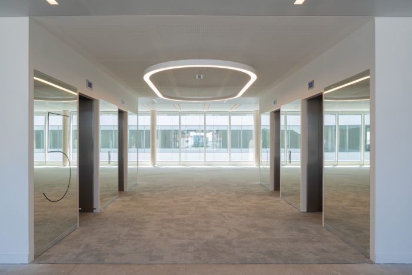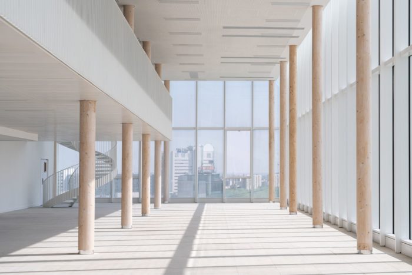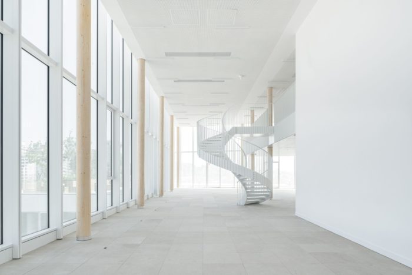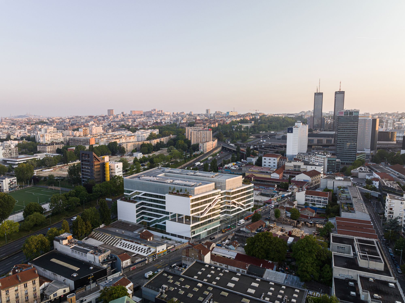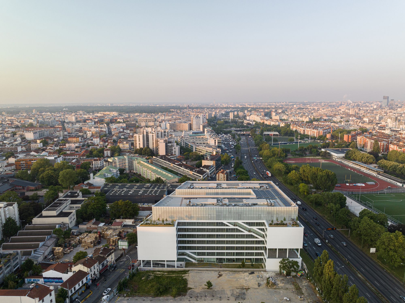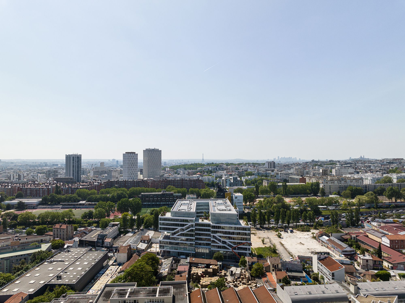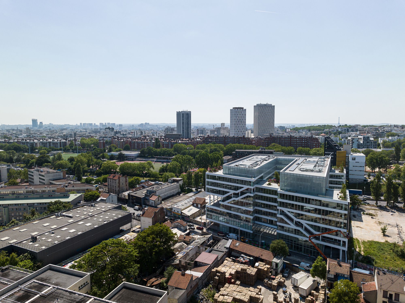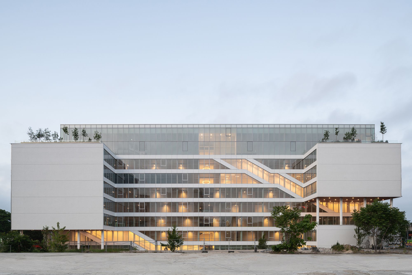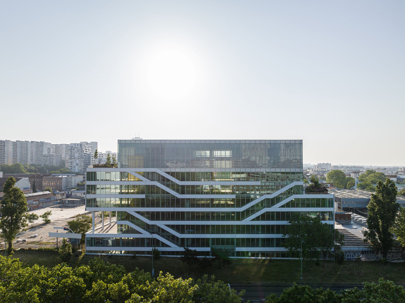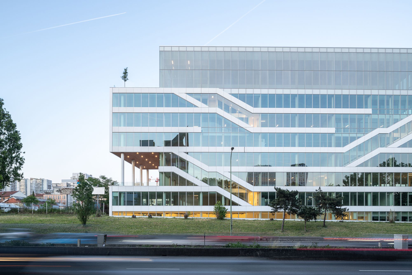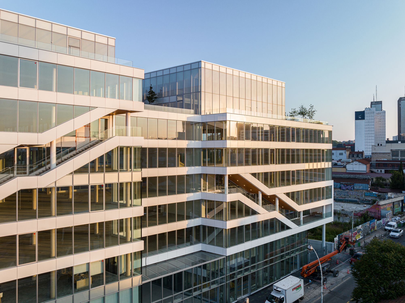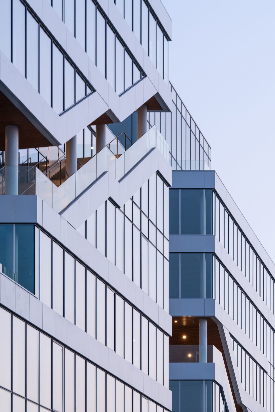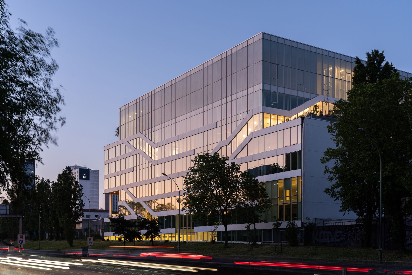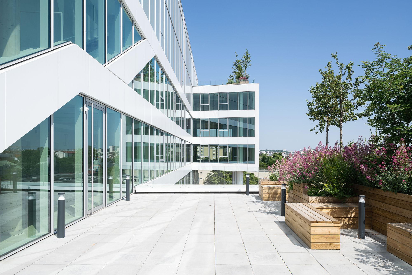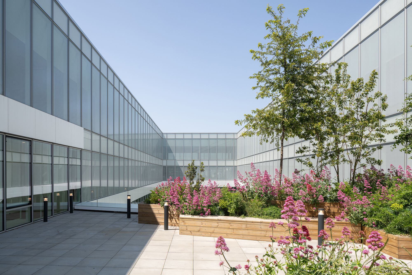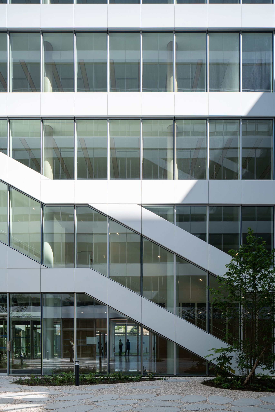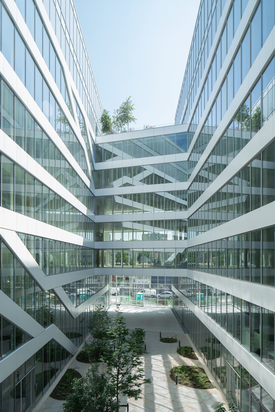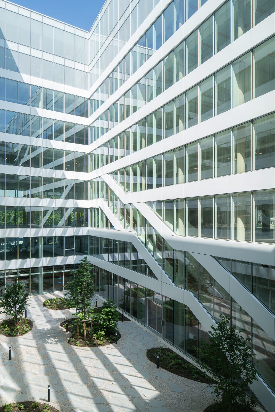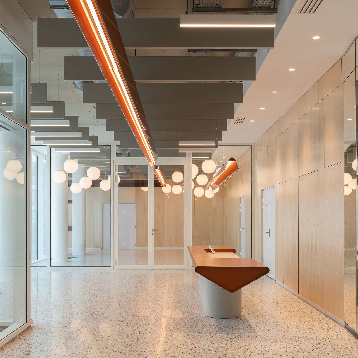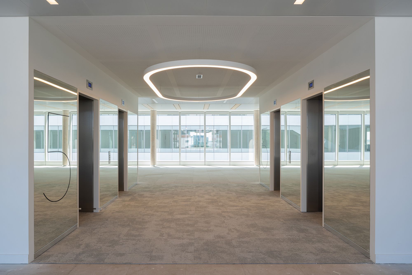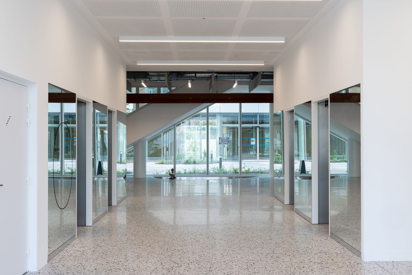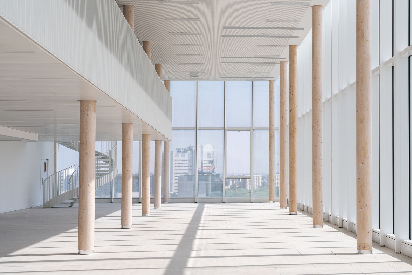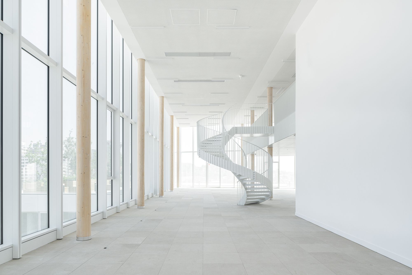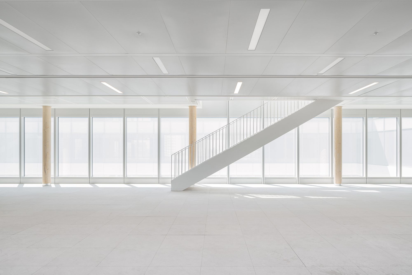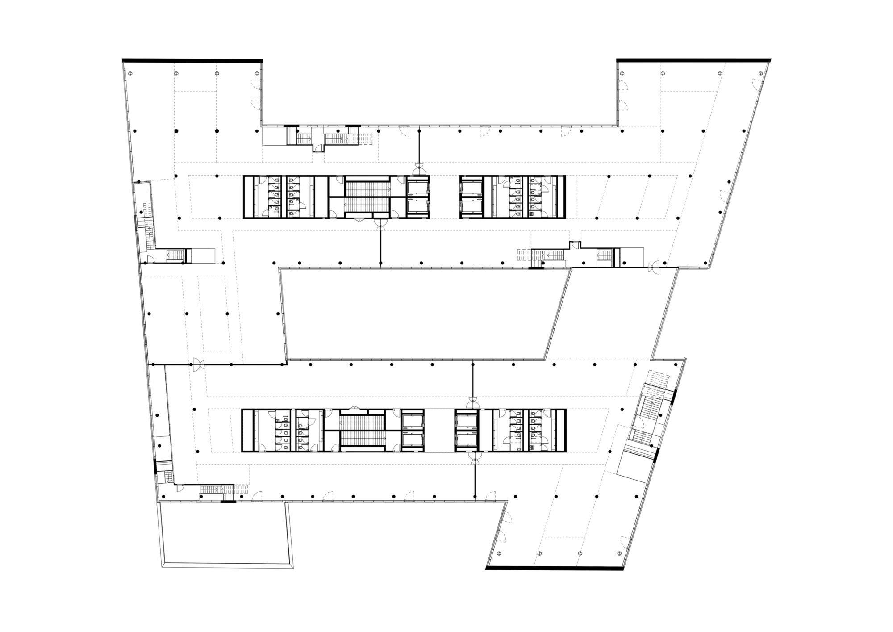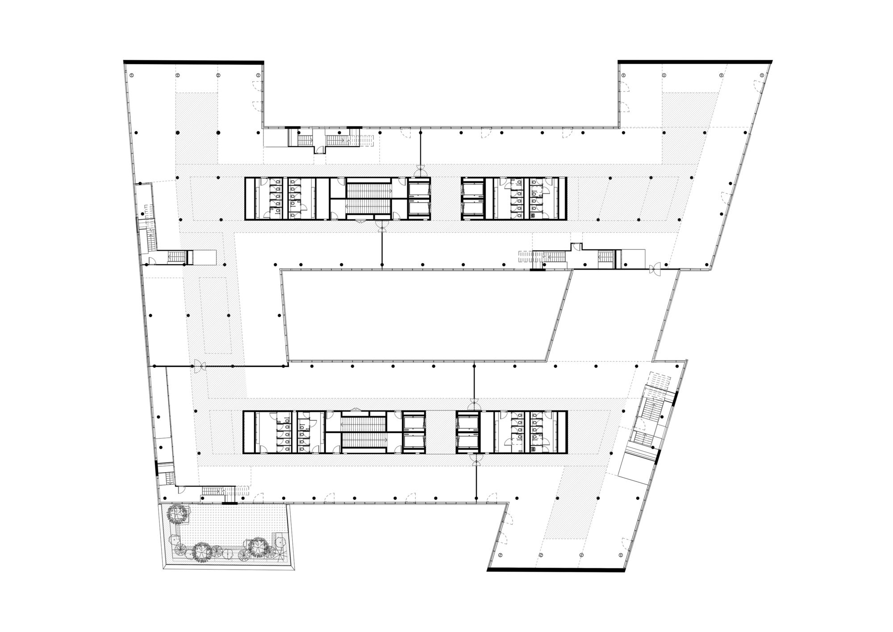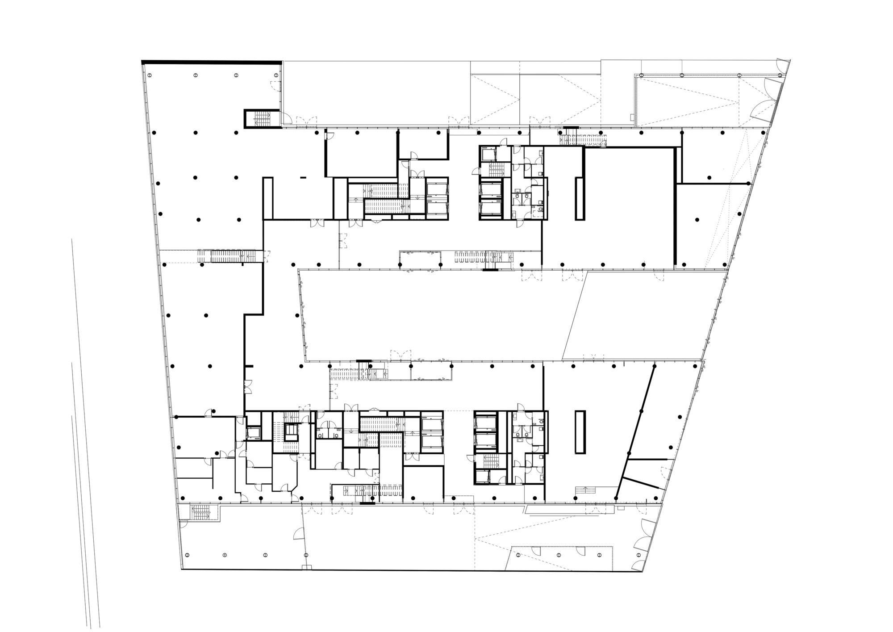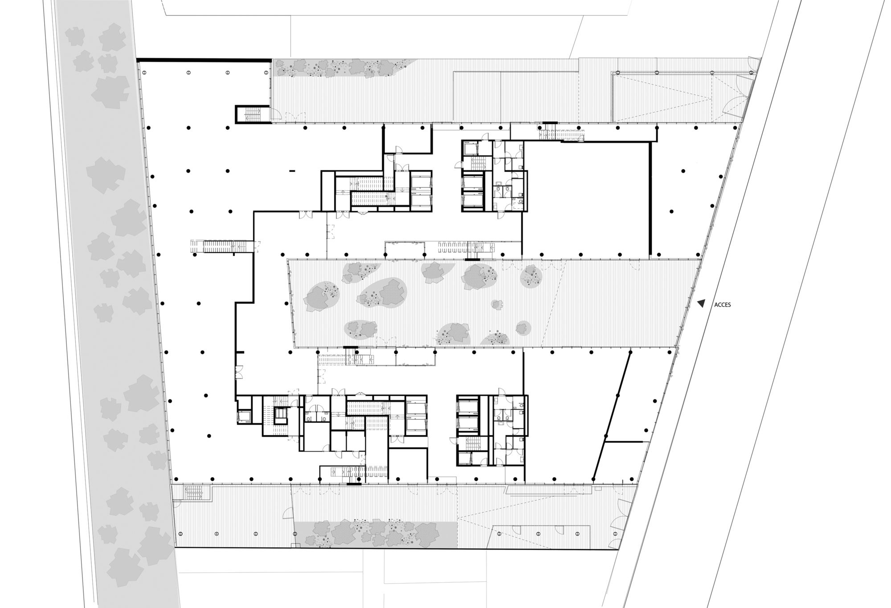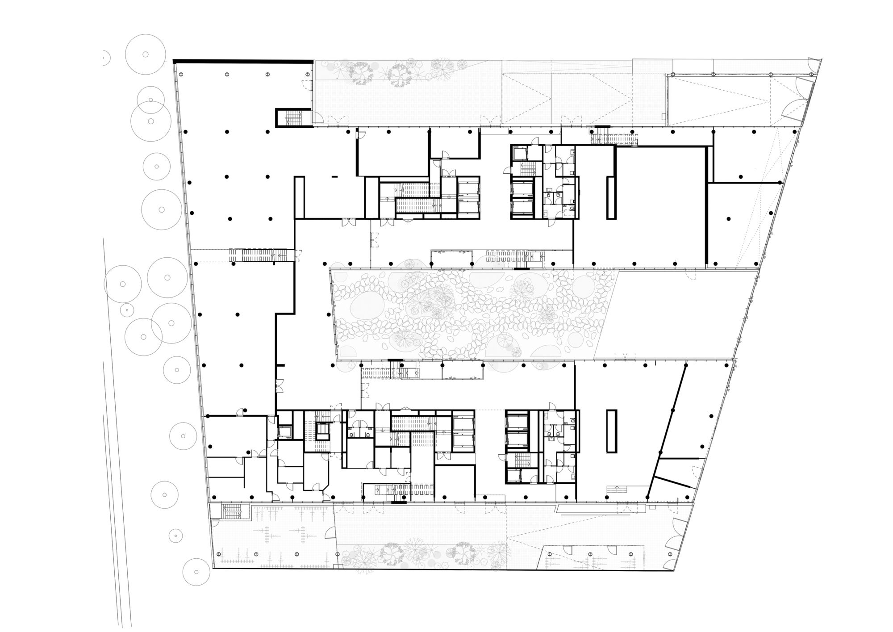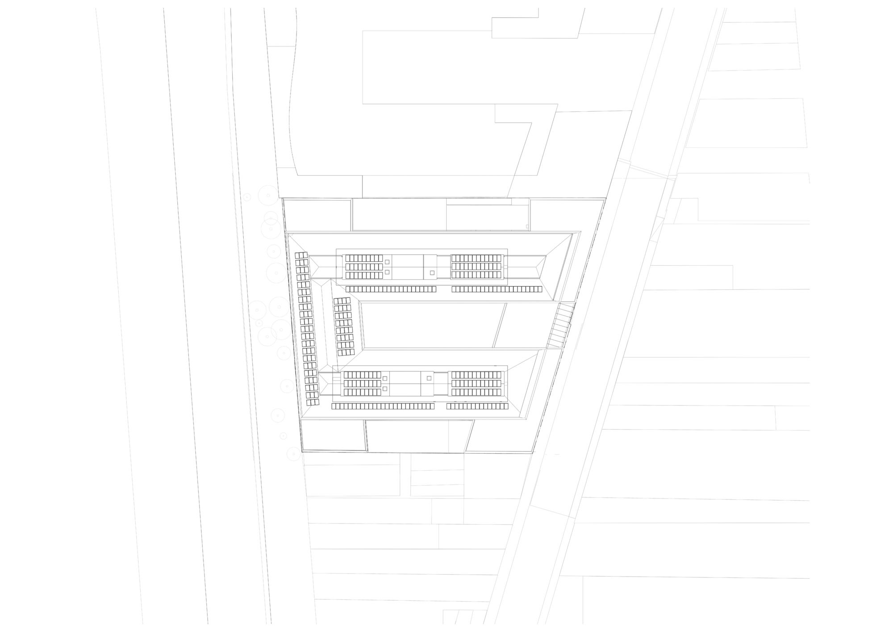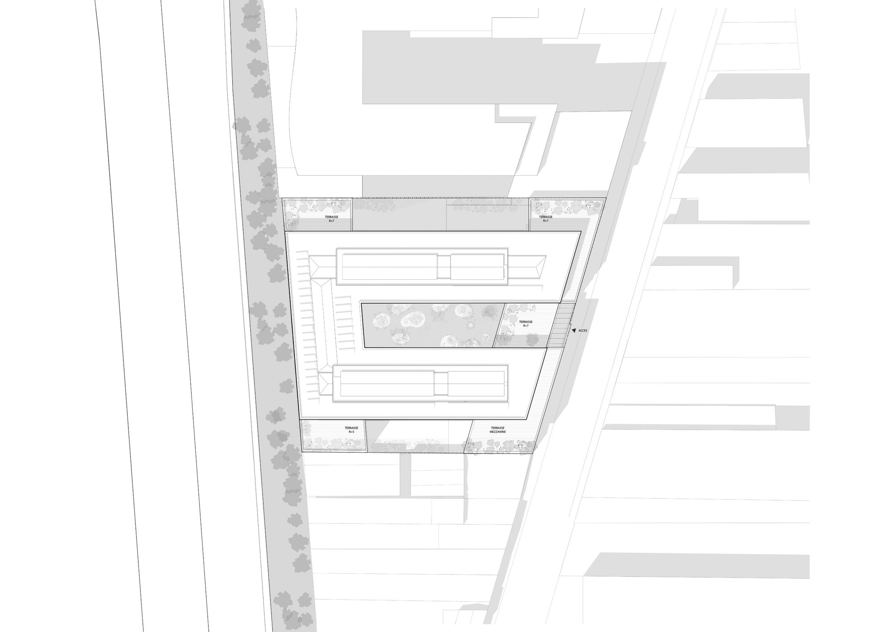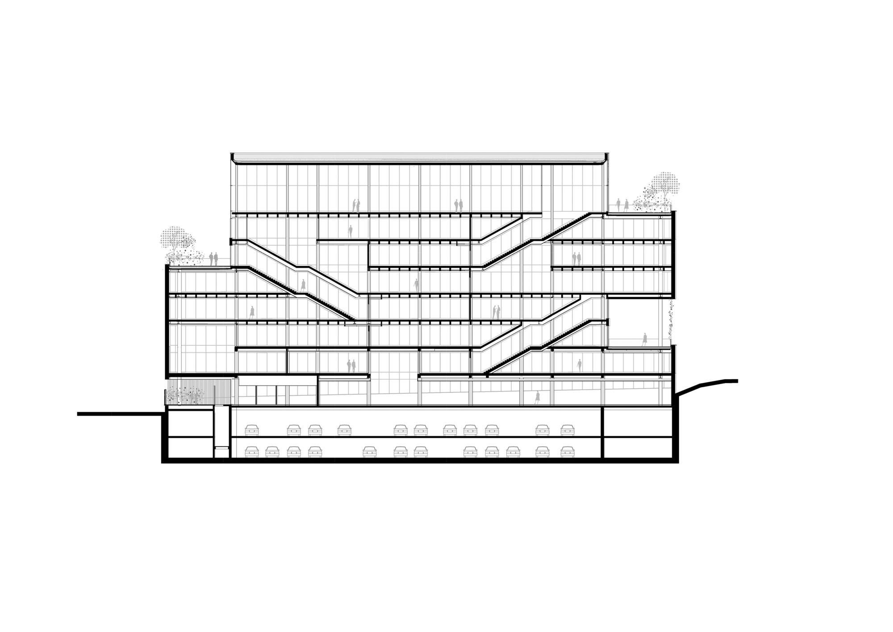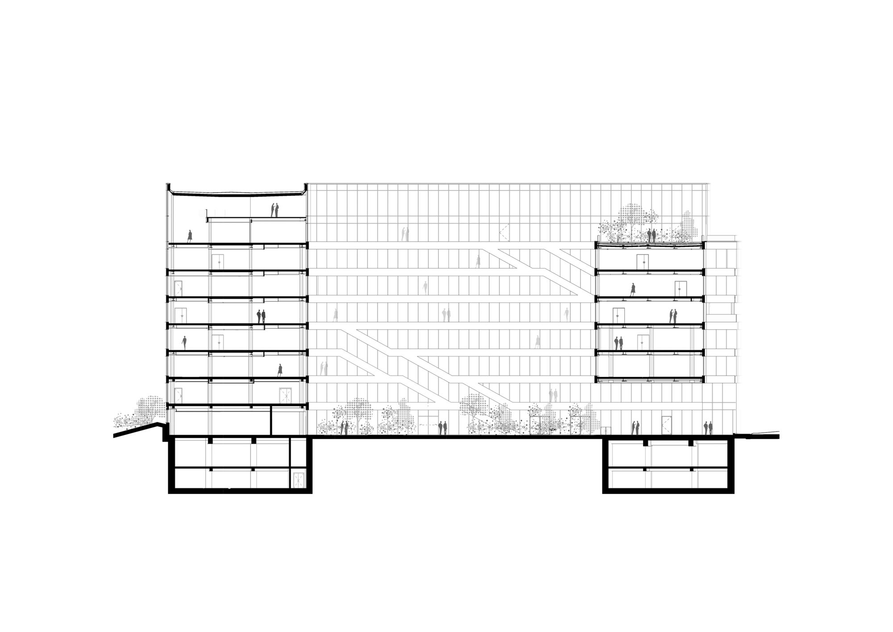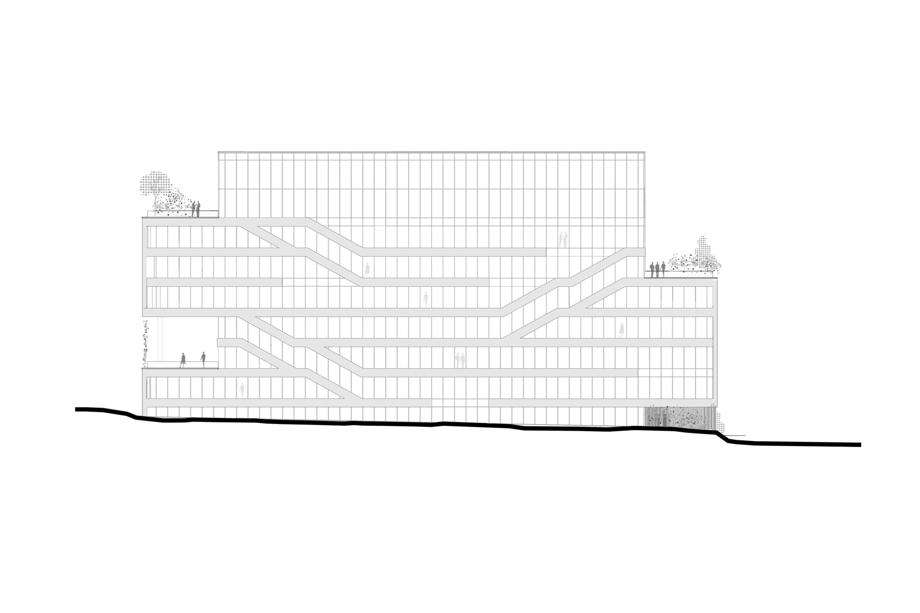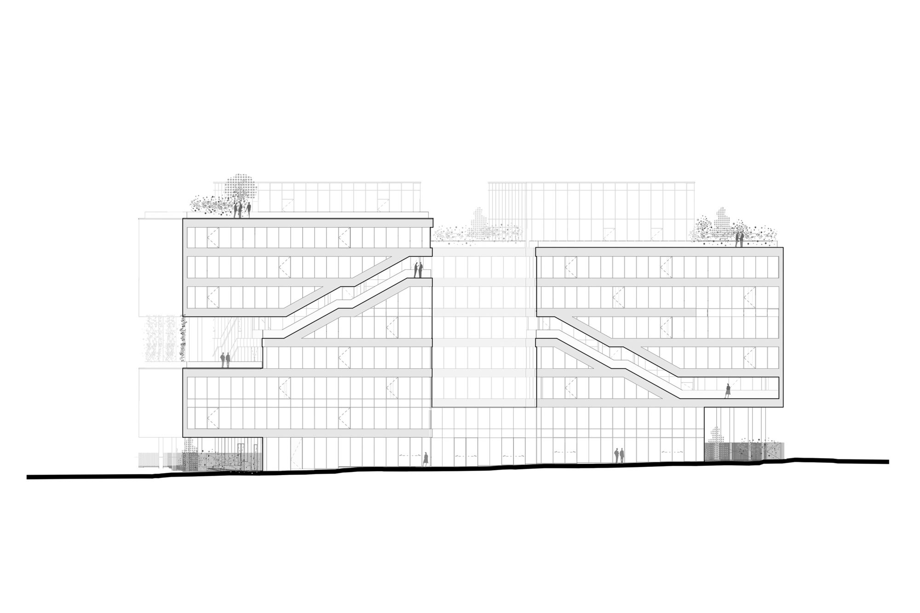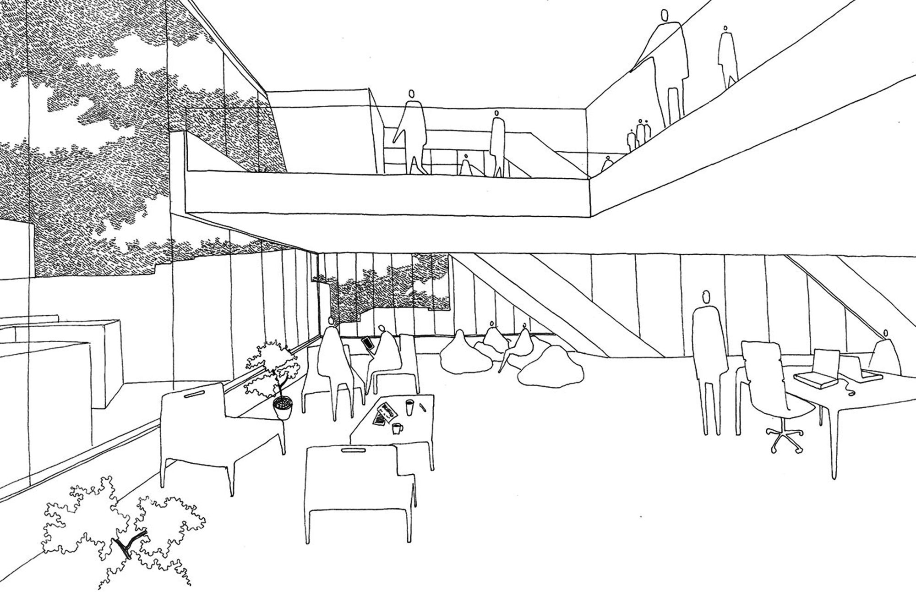Wonder Building is a project that changes the way we see office architecture. It is located at the entrance of Paris in Bagnolet and represents a new kind of tertiary world. This innovative structure gives a new purpose to an old industrial site. It also provides an excellent quality of work life with a strong architectural expression.
Wonder Building’s Design Concept
The project connects two areas and shows the renewal of a modern and lively district. Wonder Building has a dynamic architecture that changes the usual office building style with eye-catching elements like lines, cut-outs, stairs with natural light, and diagonals. They make an attractive composition and shape both the outside and the inside of the building. The large glass façade is a sign of Porte de Bagnolet and protects the people inside from the noise of the boulevard. The stairs on the façade are also bright, as they make more room inside and let people see the city of Paris.
Wonder Building has terraces that make a double-skin on the side of the boulevard and a central garden that brings freshness to the city. The building is U-shaped and has a friendly main space that connects to the city. It makes the offices into everyday spaces that the neighborhood can use.
You see a bright and harmonious interior when you enter the patio with trees. The Briand & Berthereau studio designed the interiors with noble materials. They removed the limits on the floors to make unique, continuous spaces. The timber structure has a standard office height of 2.90 meters. It has creative spaces, offices with partitions, open spaces, quiet areas, and shared spaces. Wonder Building meets the different needs and activities of the people inside.
Wonder Building promotes physical activity and social interaction by having staircases on the edges with outside views. The terraces outside show a stunning view of Paris, making the work environment exceptional. The project’s design is environmentally sustainable, using standard and prefabricated methods for the facades and the timber structures. This makes the construction site cleaner and faster, reducing the time to build each 3,300 m2 level to 14 days. The wooden structure of 4,450 m3 saves natural resources and cuts down 2,500 tons of CO2 compared to a concrete building, lowering the building’s carbon footprint by 60% in its lifetime.
Wonder Building meets the standards of BREEAM, HQE, BBCA, Effienergie+, and WIRE certifications and gets the Gold level of the WELL certification. The building is part of the city’s heating network and makes more than 50% of its energy from renewable sources. It has 1,340 m2 of terraces, a patio with trees, and 20% open space. Wonder Building does better than the current energy performance rules and has 500 m2 of photovoltaic panels on the roof that make renewable energy.
Wonder Building is alive. We designed it as a place where everyone can belong. It fits the new working methods, and we ensured all spaces were friendly. Wonder Building has an iconic shape, but it also wants to be the model for a new tertiary world where quality of life is the most important thing.
Project Info:
Architects: Coldefy
Area: 27000 m²
Year: 2023
Photographs: Stéphane Aboudaram I WE ARE CONTENTS
Interior Designer: Briand & Berthereau
MEP: Projex
Sustainability: ARP
Landscape: Base
Acoustics: Lamoureux
General Contractor: Bouygues Construction
Architect’s Team: “Thomas Coldefy, Isabel Van Haute, Marc Franco, Zoltan Neville, Mélanie Quetscher, François Chantier, Lucas Dujardin, Alice Huet, Elisabeth Lara, Blandine Roulet, Augustin Roy-Verger, Long Thang
Client: Novaxia
AMO: Builders and Partners
Wooden Structure: Sylva Conseil
Costing: DAL
Kitchens: SPOOMS
City: Bagnolet
Country: France
©Stéphane Aboudaram I WE ARE CONTENTS
©Stéphane Aboudaram I WE ARE CONTENTS
©Stéphane Aboudaram I WE ARE CONTENTS
©Stéphane Aboudaram I WE ARE CONTENTS
©Stéphane Aboudaram I WE ARE CONTENTS
©Stéphane Aboudaram I WE ARE CONTENTS
©Stéphane Aboudaram I WE ARE CONTENTS
©Stéphane Aboudaram I WE ARE CONTENTS
©Stéphane Aboudaram I WE ARE CONTENTS
©Stéphane Aboudaram I WE ARE CONTENTS
©Stéphane Aboudaram I WE ARE CONTENTS
©Stéphane Aboudaram I WE ARE CONTENTS
©Stéphane Aboudaram I WE ARE CONTENTS
©Stéphane Aboudaram I WE ARE CONTENTS
©Stéphane Aboudaram I WE ARE CONTENTS
©Stéphane Aboudaram I WE ARE CONTENTS
©Stéphane Aboudaram I WE ARE CONTENTS
©Stéphane Aboudaram I WE ARE CONTENTS
©Stéphane Aboudaram I WE ARE CONTENTS
©Stéphane Aboudaram I WE ARE CONTENTS
©Stéphane Aboudaram I WE ARE CONTENTS
©Stéphane Aboudaram I WE ARE CONTENTS
©Stéphane Aboudaram I WE ARE CONTENTS
©Stéphane Aboudaram I WE ARE CONTENTS
©Stéphane Aboudaram I WE ARE CONTENTS
©Stéphane Aboudaram I WE ARE CONTENTS
©Stéphane Aboudaram I WE ARE CONTENTS
©Stéphane Aboudaram I WE ARE CONTENTS
©Stéphane Aboudaram I WE ARE CONTENTS
©Stéphane Aboudaram I WE ARE CONTENTS
Floor Plan
Floor Plan
Floor Plan
Floor Plan
Floor Plan
Site Plan
Site Plan
Section
Section
Elevation
Elevation
Sketch


