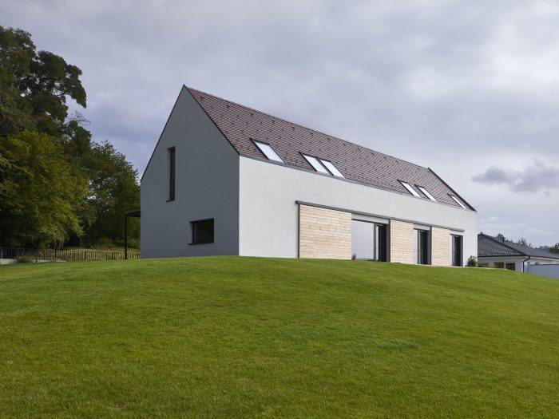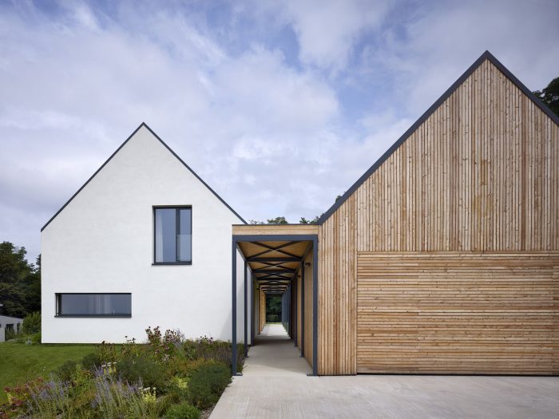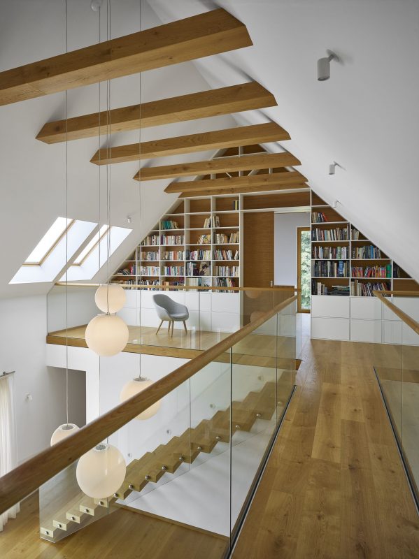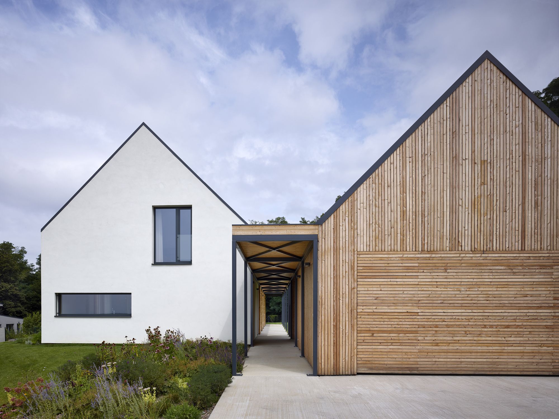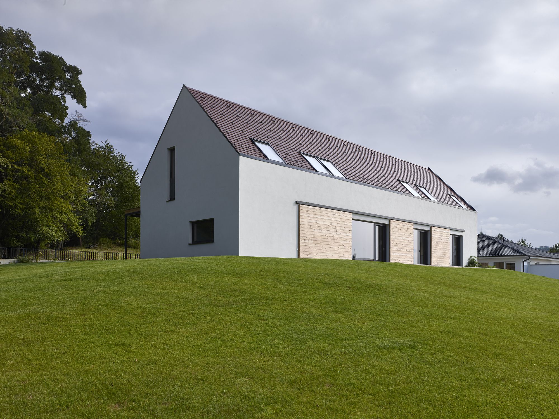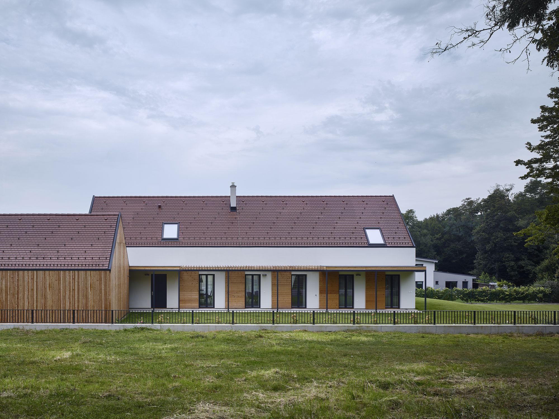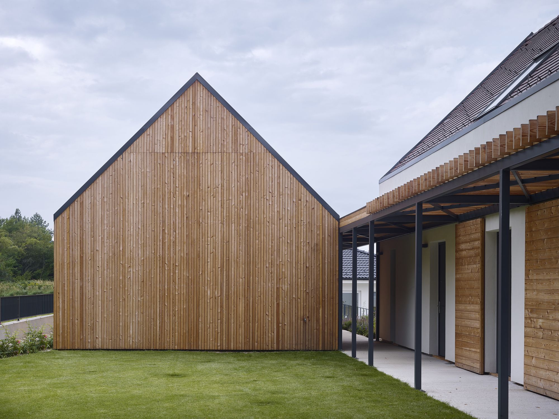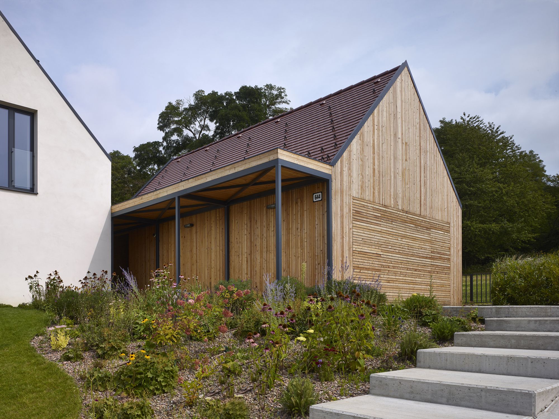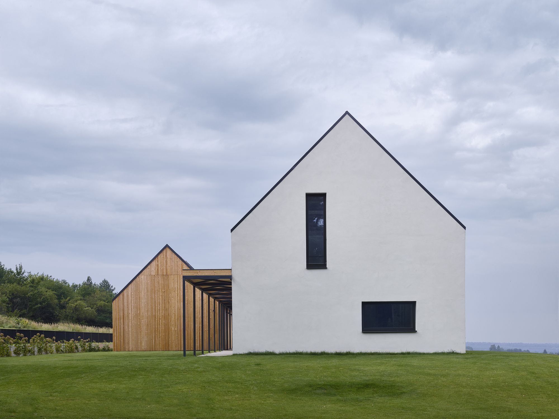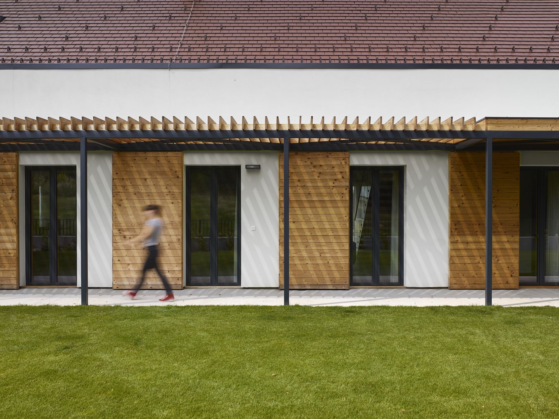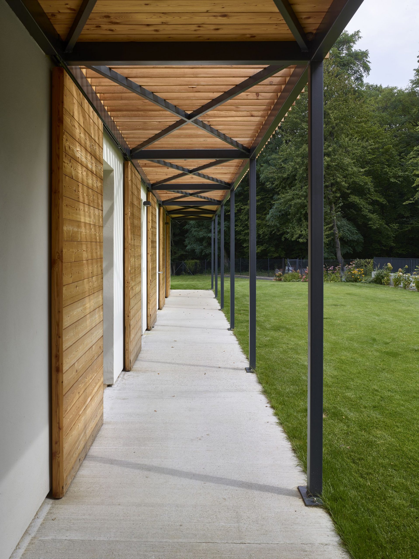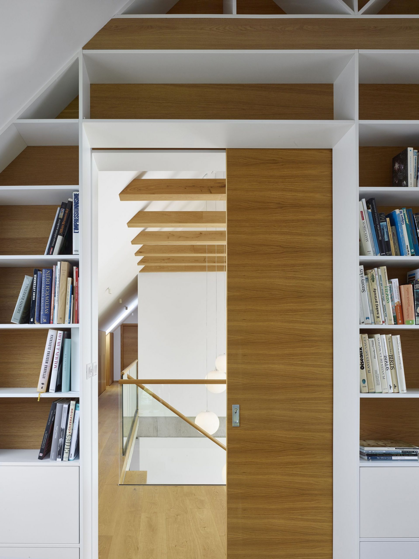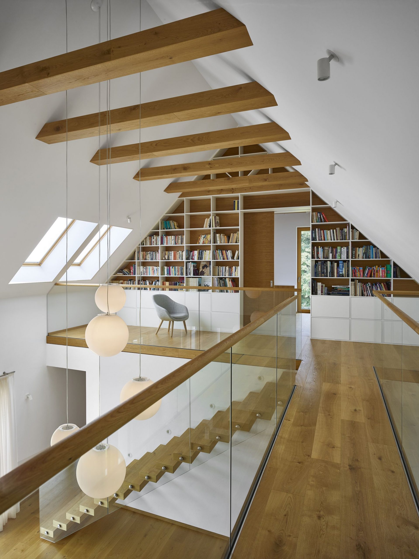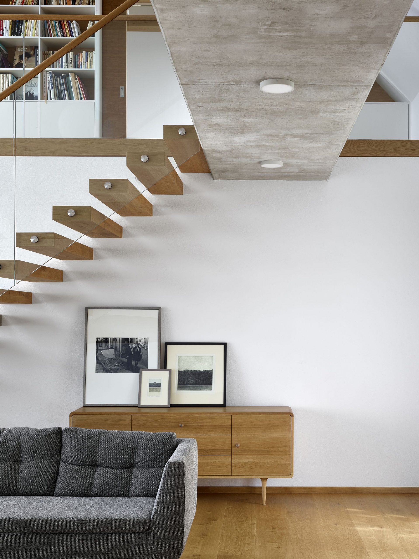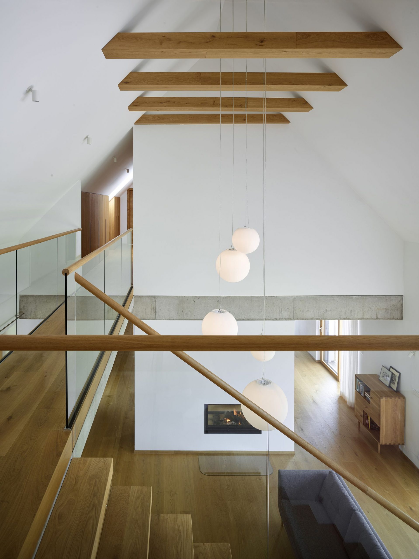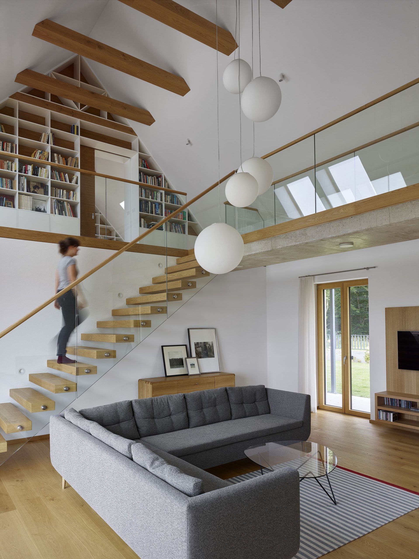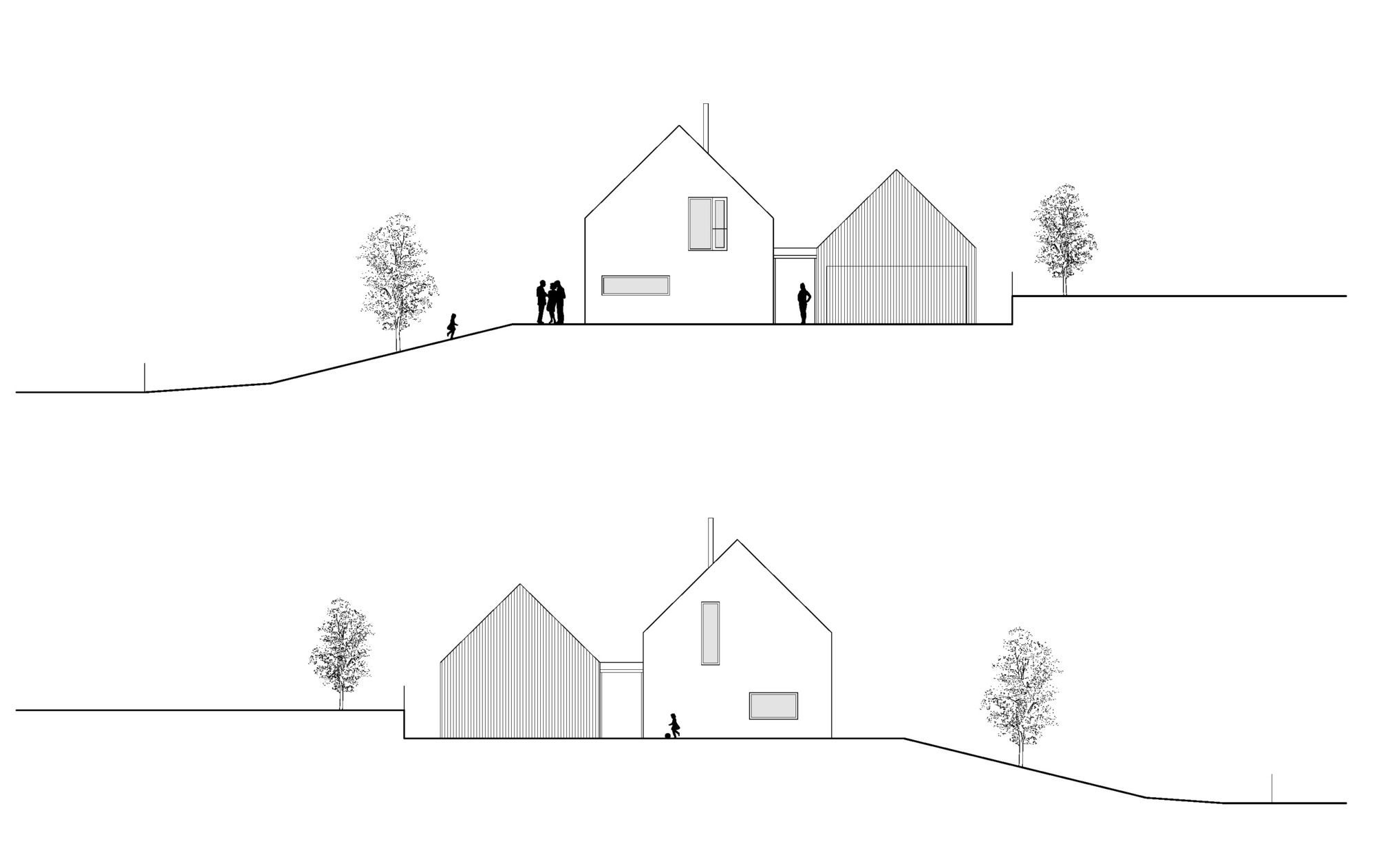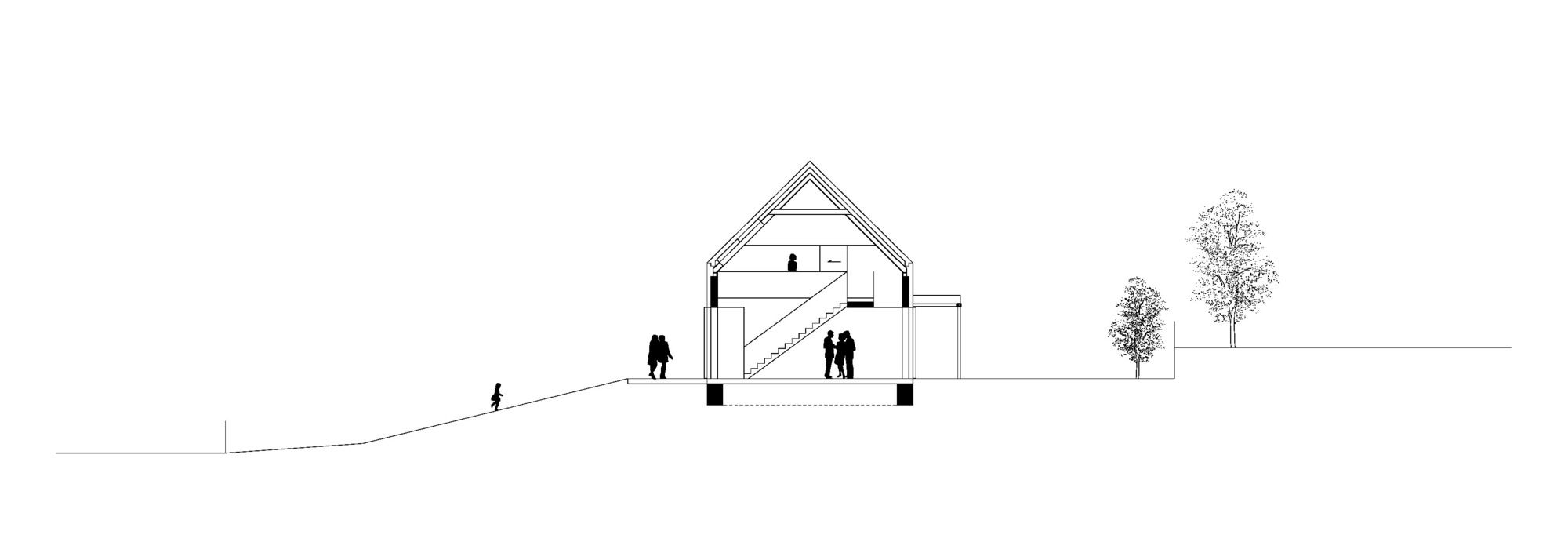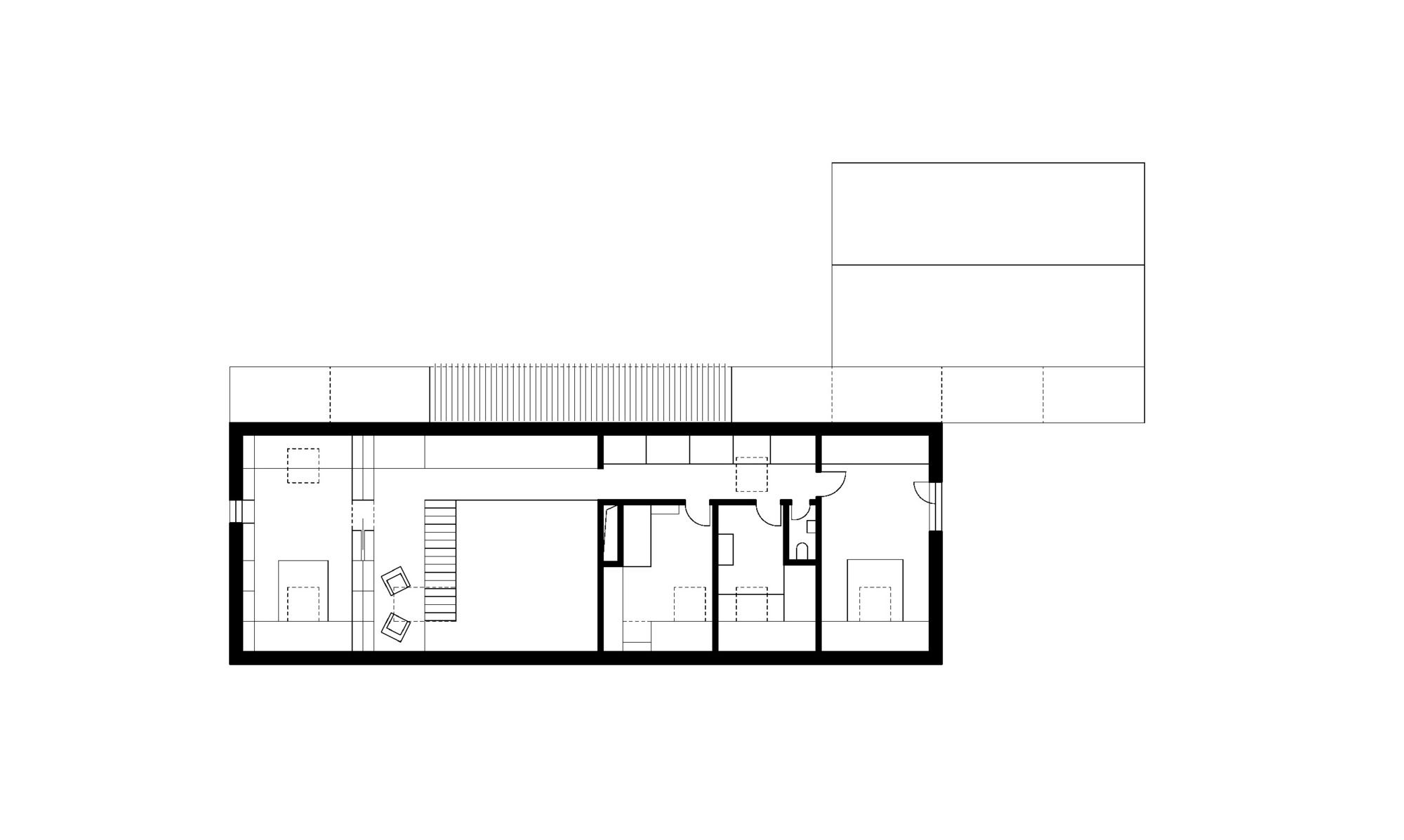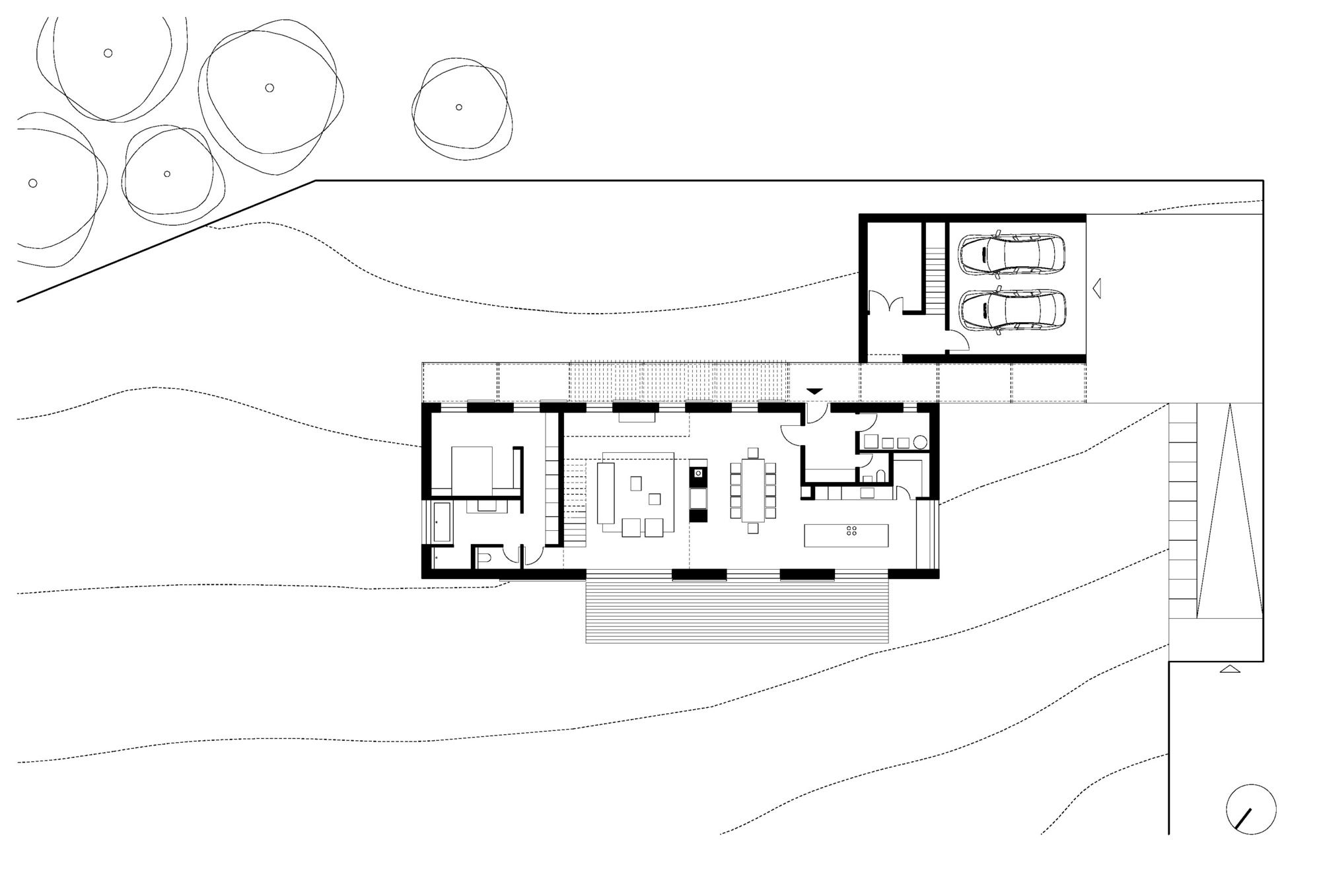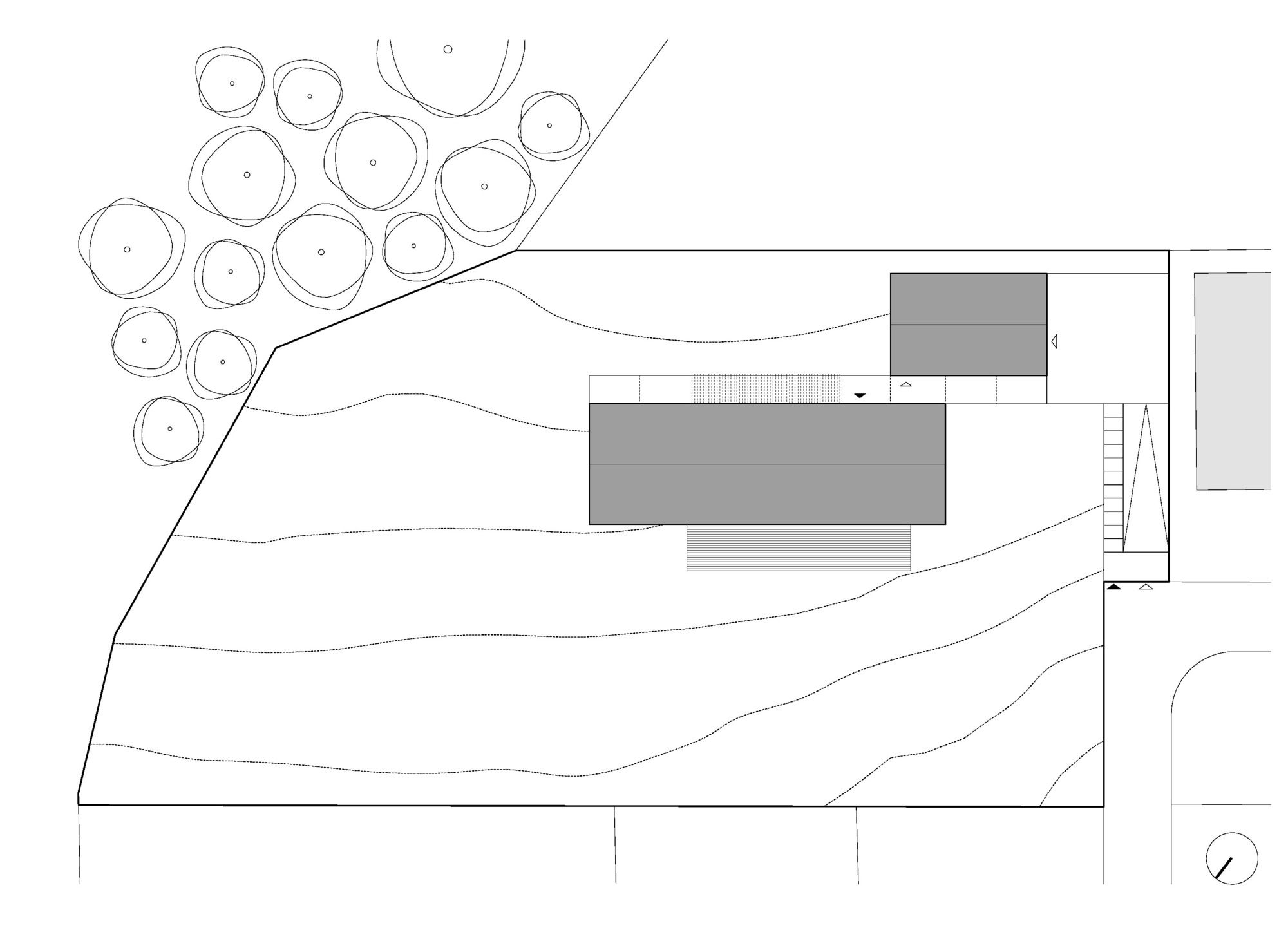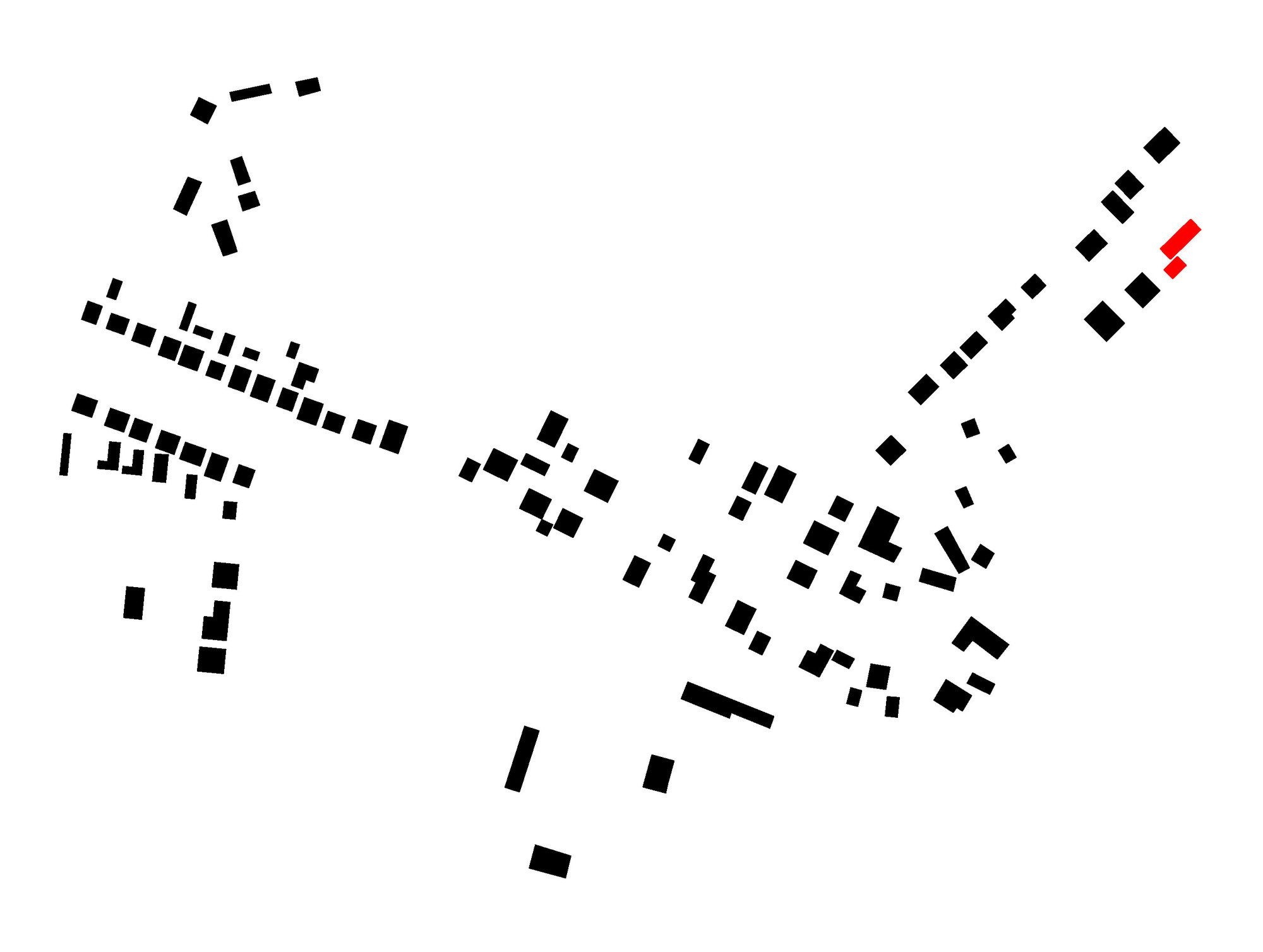Wooden house
The house is floating over a slightly steep land, with a beautiful view to the forest at the end of a small village in Lower Austria. The inner space of the house is organized around an atrium, that creates the core of the structure. This smart way of space arrangement allows the sun and the daylight to enter the spaces the whole day long and also offers interesting views to the garden and the inner courtyard from the rooms.
The choice of materials plays a key role in this concept: the upper floor is completely made of wood, fulfilling criteria of a low-energy-house. The wooden „box“ is floating above the concrete block of the basement, where technical services and the garage are situated. In the interior, we show the natural character of materials – the wooden roof plate stays uncovered.
There is a beautiful old walnut tree, standing on the parcel. We have integrated the tree in our proposal – it became an important part of the entrance area, creating in this way a natural shield when coming back home.
Project info
Architects : ARCHITECTS Mikulaj & Mikulajova
Location : Fischamend, Austria
Year : 2014
Type : Residential
Photographs : Tomáš Manina
photograph by © Filip Šlapal
photograph by © Filip Šlapal
photograph by © Filip Šlapal
photograph by © Filip Šlapal
photograph by © Filip Šlapal
photograph by © Filip Šlapal
photograph by © Filip Šlapal
photograph by © Filip Šlapal
photograph by © Filip Šlapal
photograph by © Filip Šlapal
photograph by © Filip Šlapal
photograph by © Filip Šlapal
photograph by © Filip Šlapal
photograph by © Filip Šlapal
photograph by © Filip Šlapal
Elevations 1
Elevations 1
Section
First Floor Plan
Ground Floor Plan
Site Plan
Context Plan


