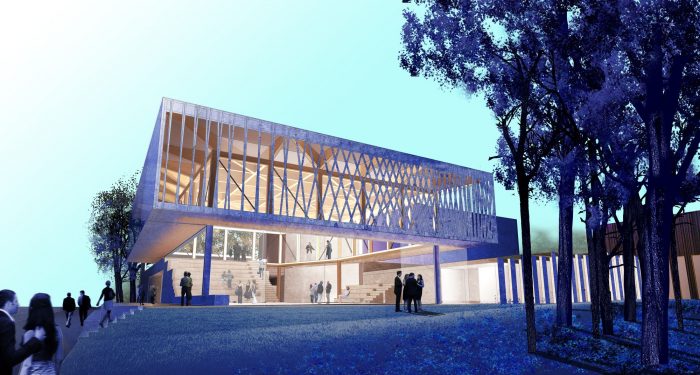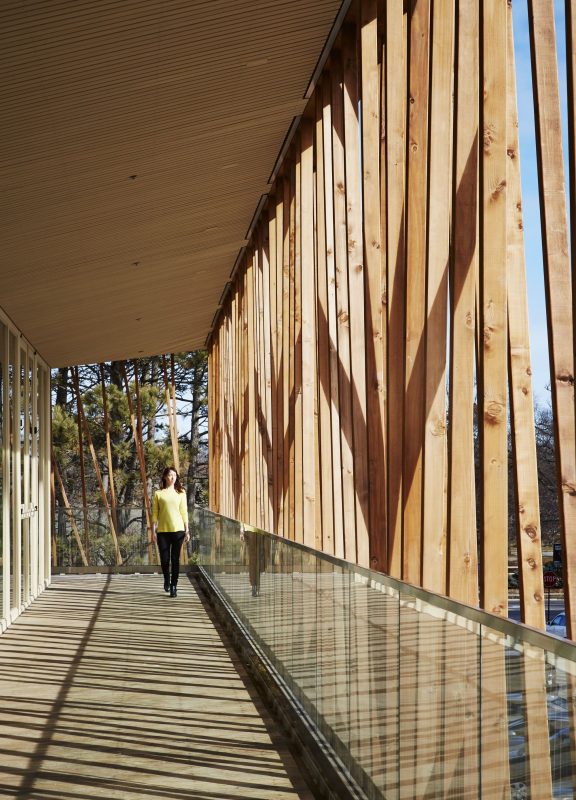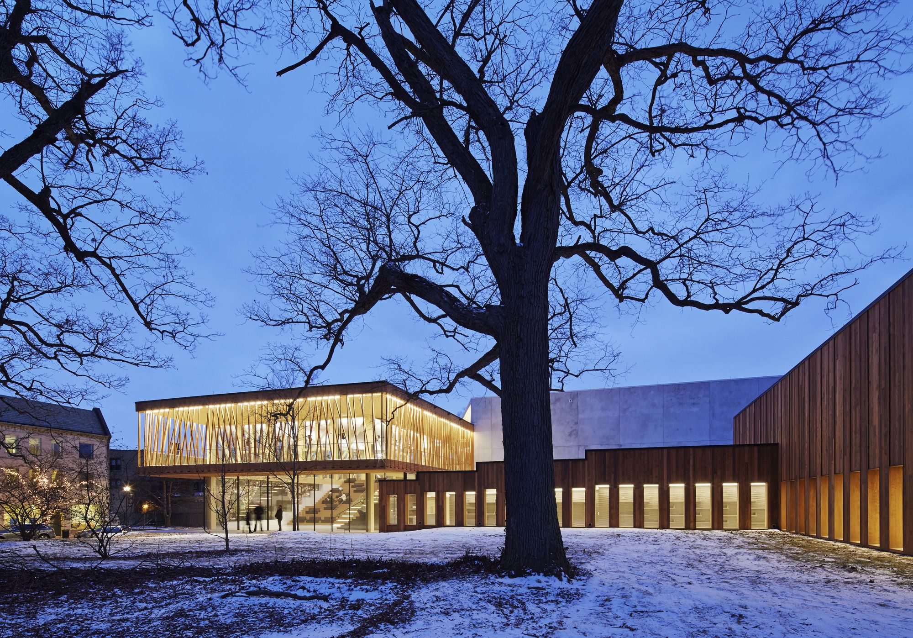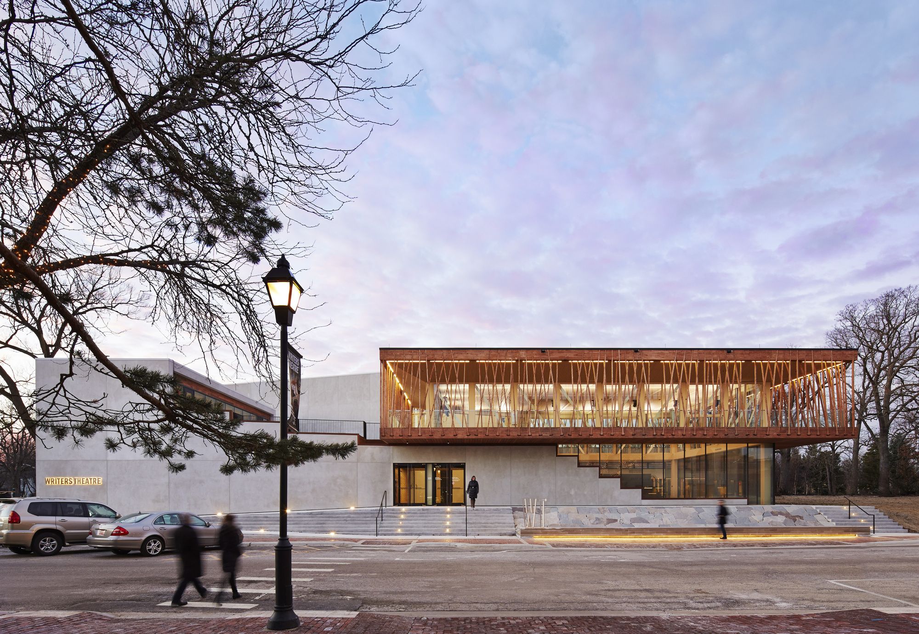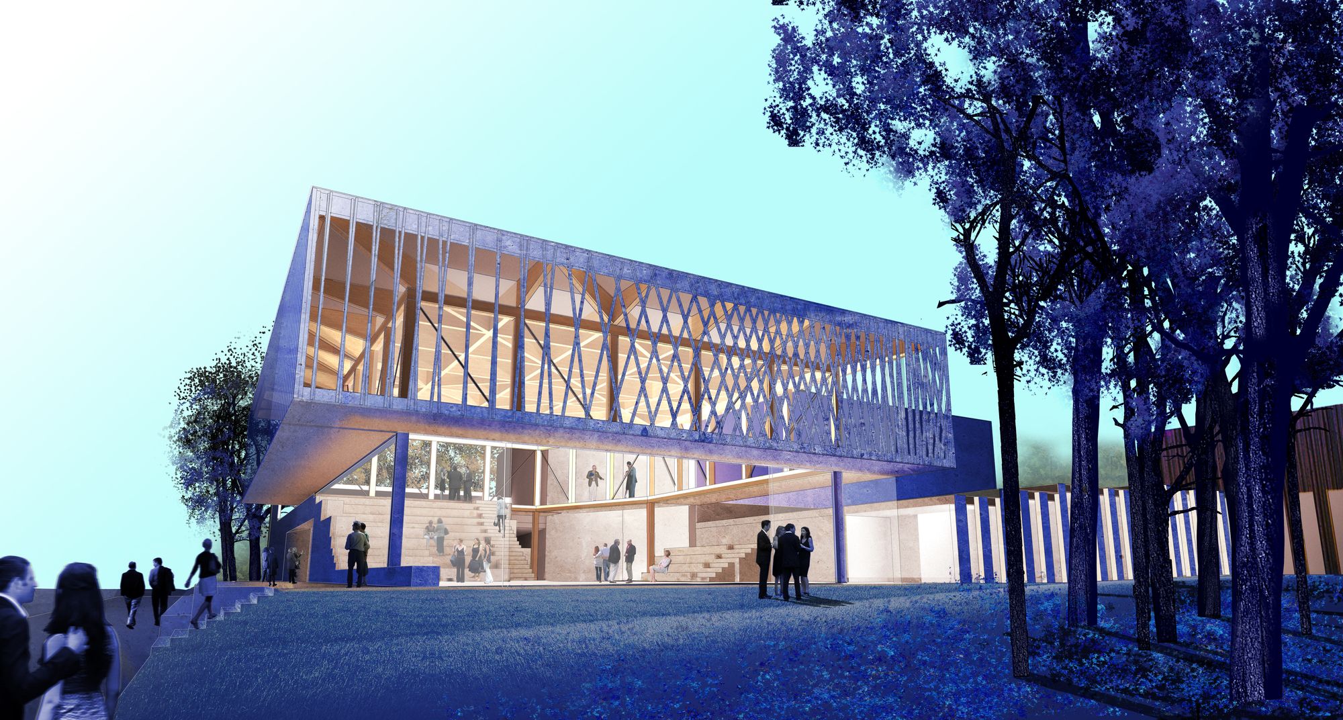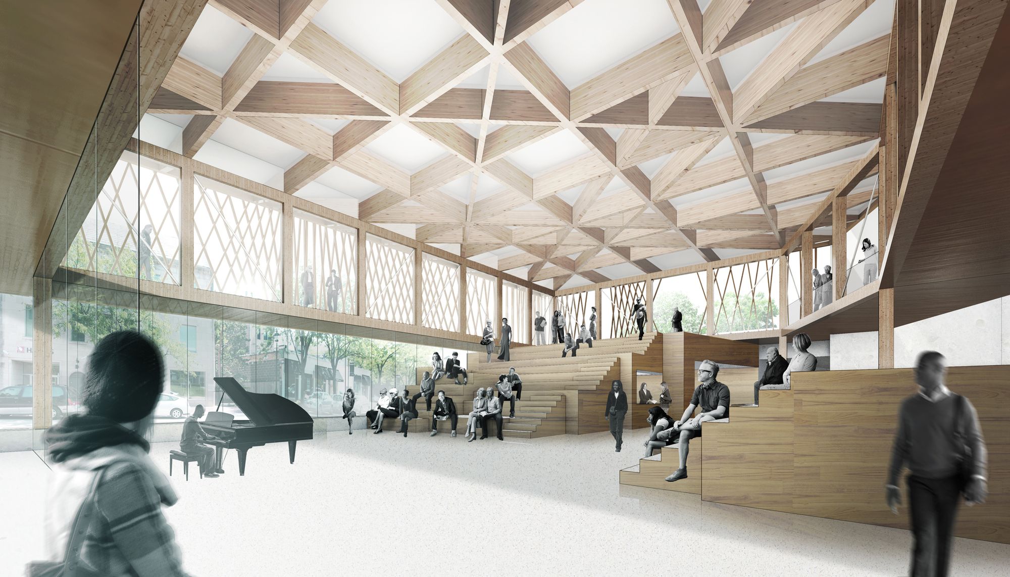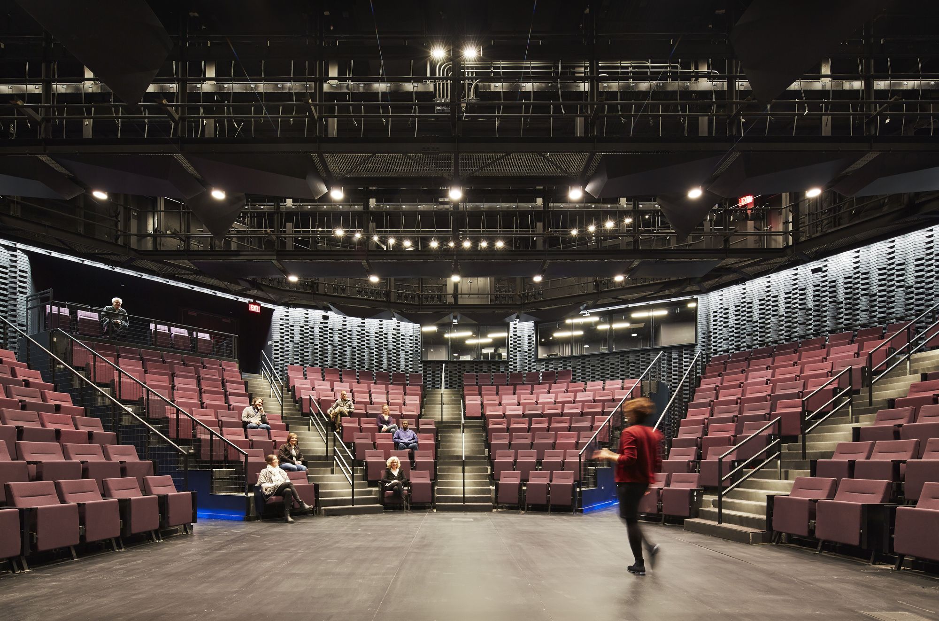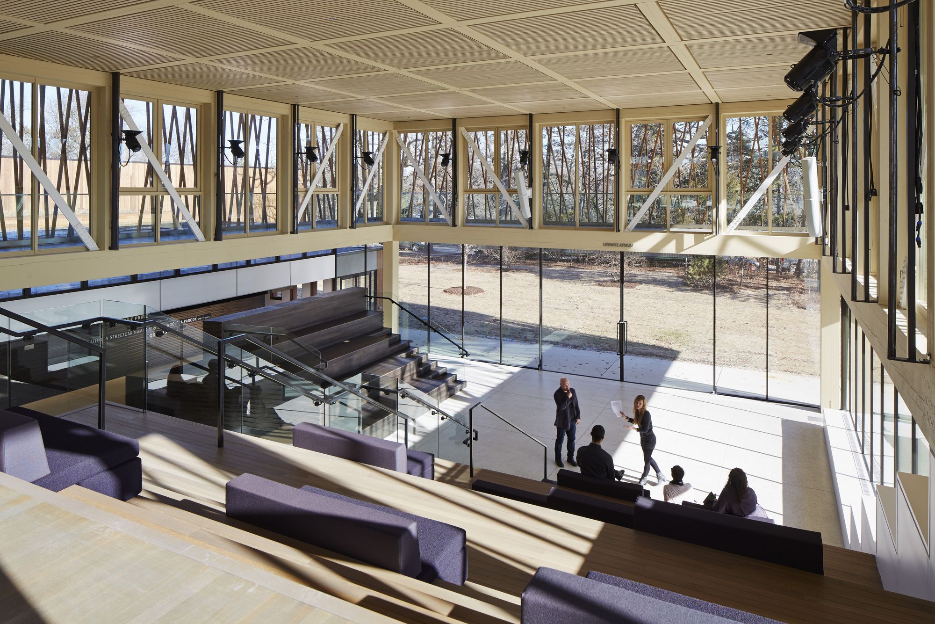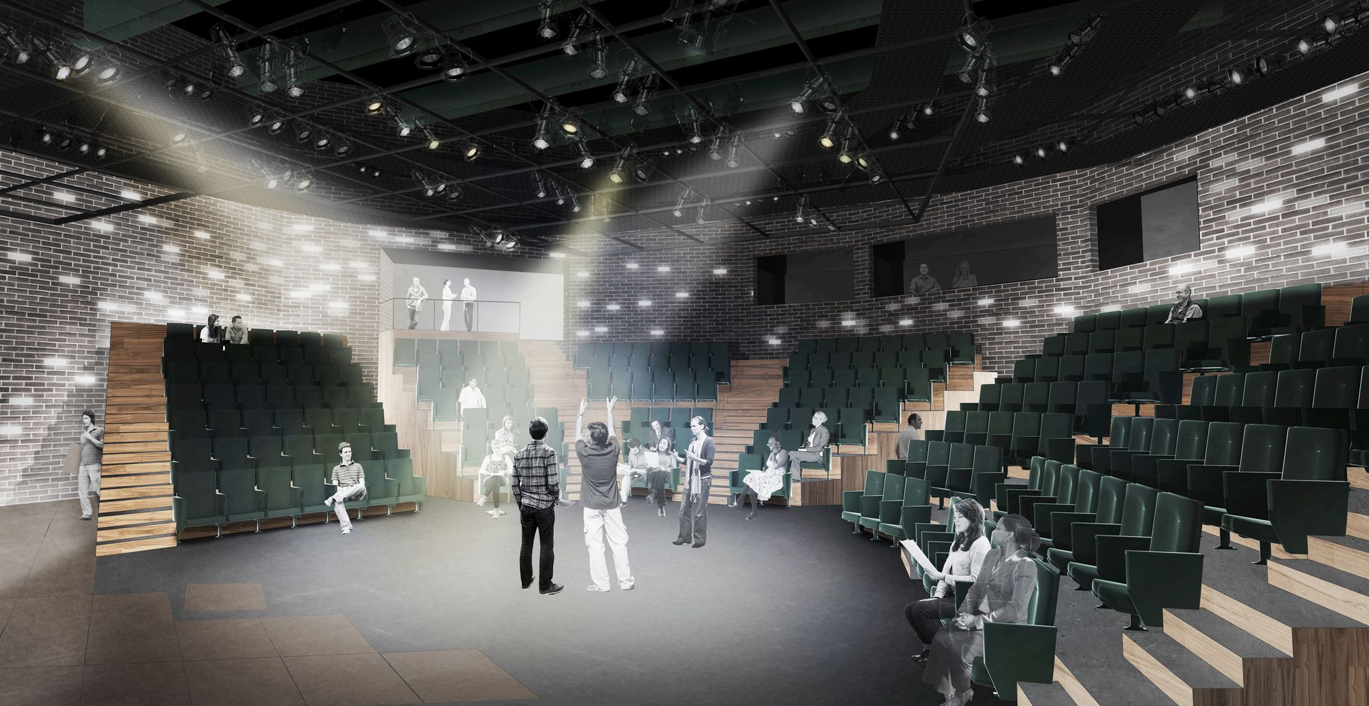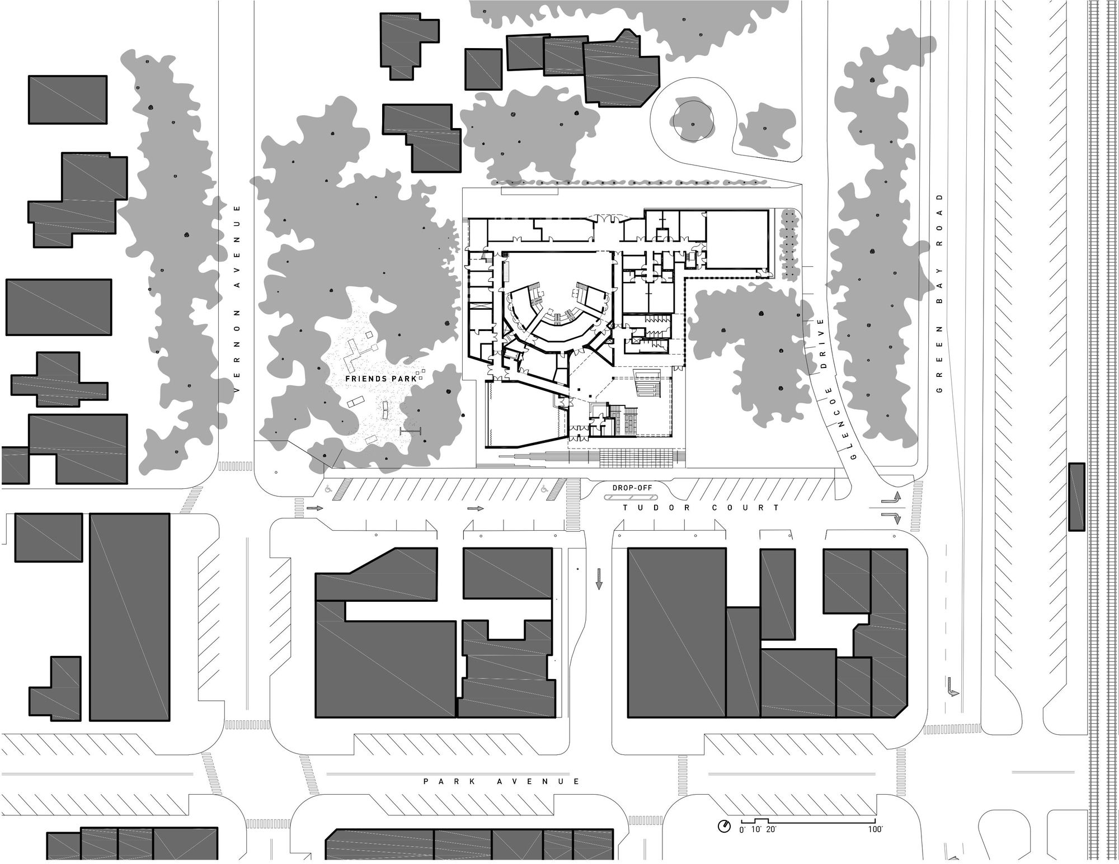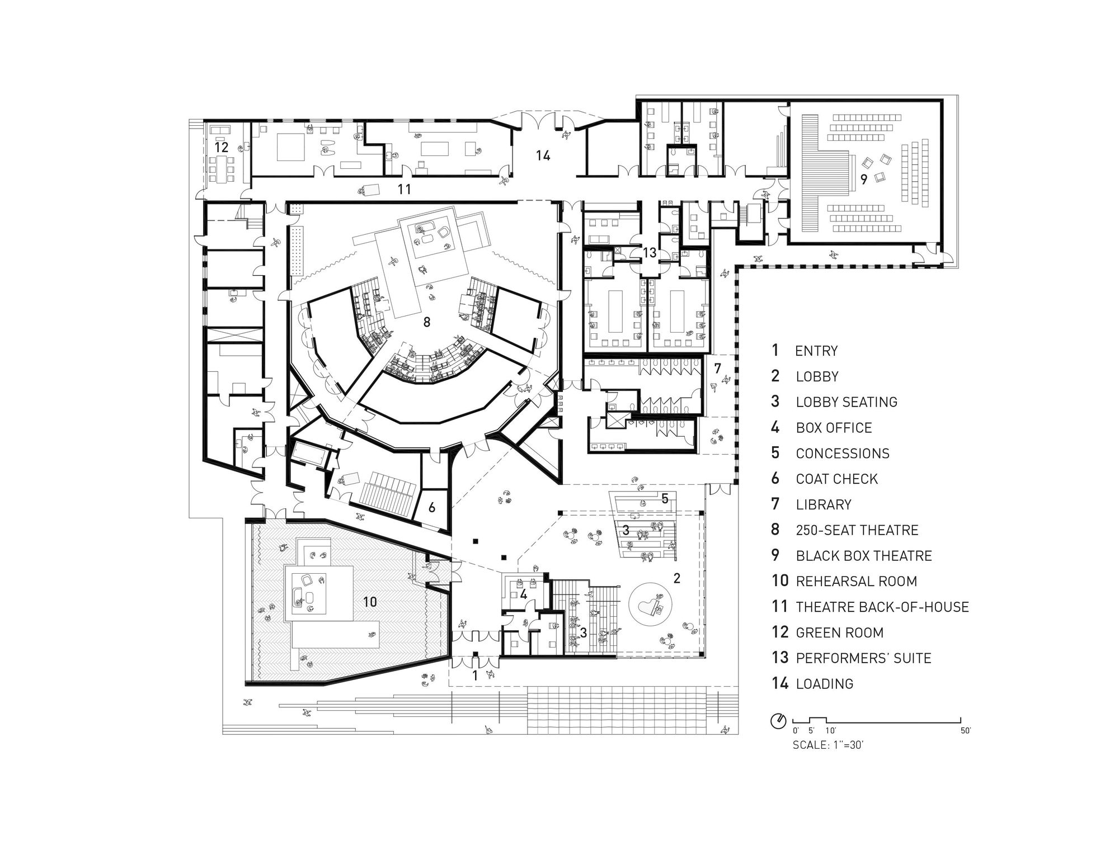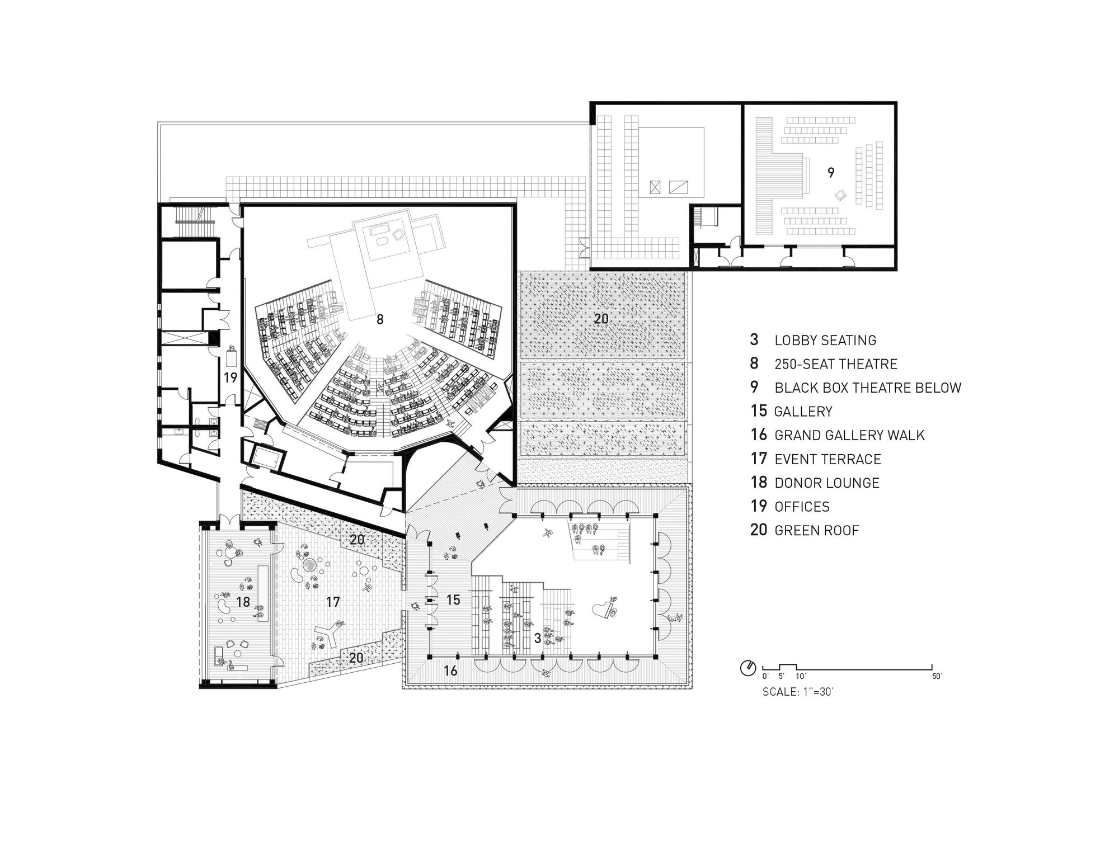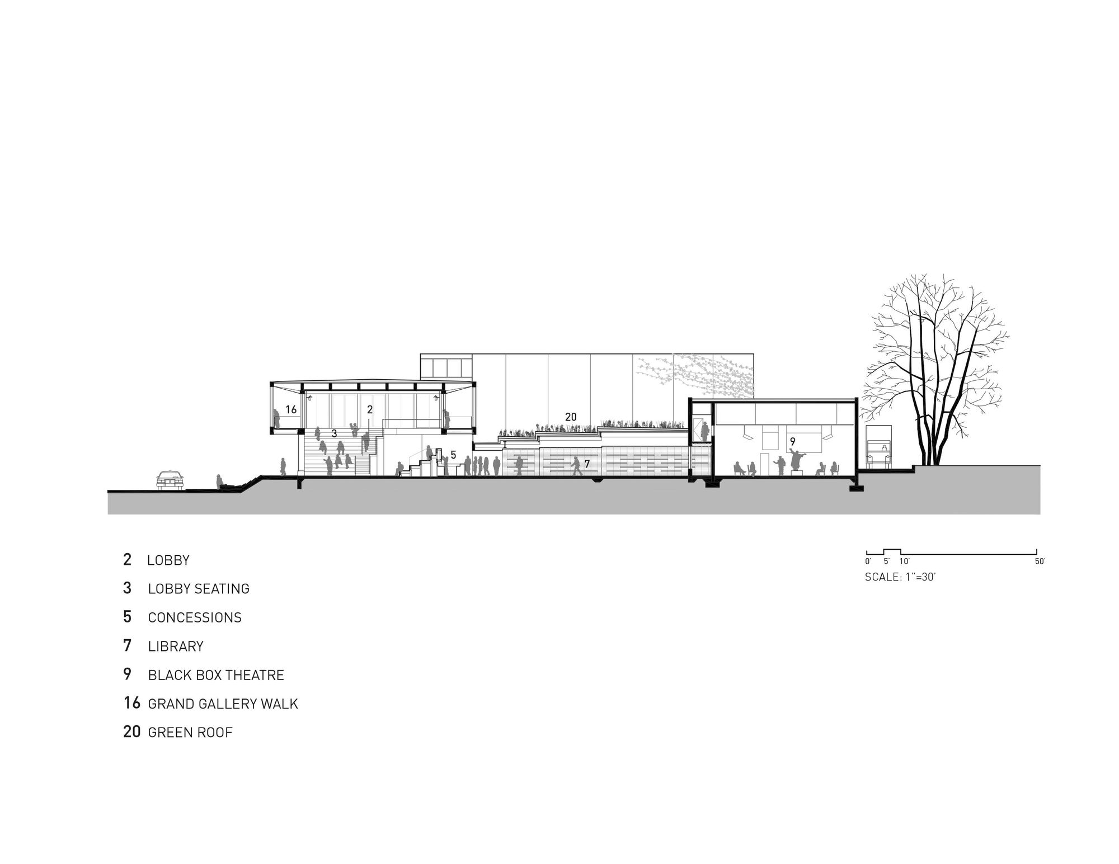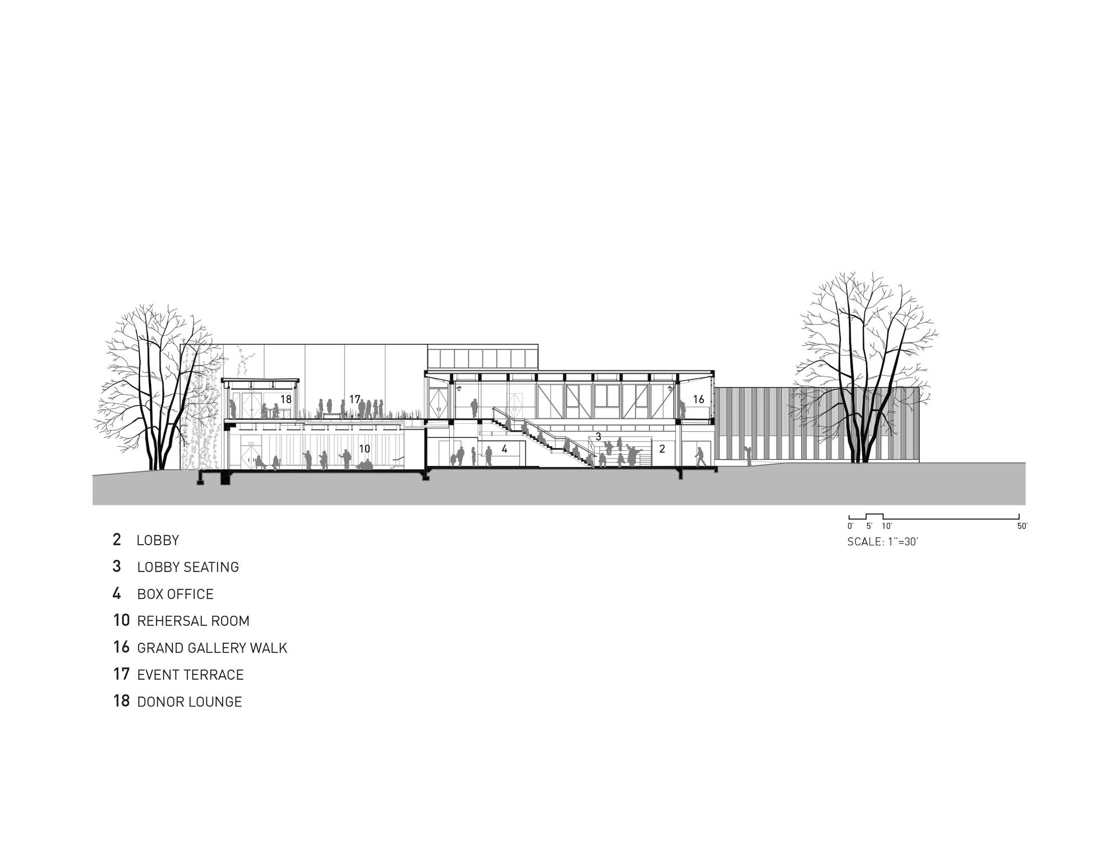The new Writers Theatre center has been designed as a “theater in a park,” a concept that is apparent throughout the facility, with direct access to the outdoors and beautiful vistas of the adjacent parks. Studio Gang Architects drew inspiration from the timber constructions that coincided with the early modern period of English drama and the birth of some of the greatest theaters in the world, such as the Globe and the Rose. Studio Gang was also inspired by the rich history of the Village of Glencoe’s architecture. The result is a modern Tudor-style design, using wood, hand-applied plaster and glass as the dominant exterior finishes of the theater center. The Writers Theatre center is designed to welcome the community into the facility, and invigorate the surrounding commercial district.
The Writers Theatre is anchored by a public gathering space that serves as a lobby as well as an informal space for performance, rehearsals, and audience outreach programs, and a formal space for events. Two performance venues, a 250-seat main stage, and a 99-seat black box venue, as well as rehearsal rooms and other public amenities, open to this central space. A second-floor gallery walk, providing views toward the downtown, lake, and nearby grove, is structured by timber Vierendeel trusses and a lighter wood lattice hung in tension from the primary structure. In warm weather this central hub opens to the adjacent public park and downtown, allowing the energy and interaction generated within the theater to extend outward into the community beyond. At night, it glows from within like a lantern, drawing interest and activity to this important cultural anchor and downtown Glencoe.
The design of the performance spaces is intended to maximize the sense of intimacy between actors and audience and enhance the immersive experience for which Writers is known. In the larger venue, tribune seating is liberated from the walls, inviting exciting actor entrances and other innovative staging opportunities, further enhanced by a seamless transition from theater floor to stage. In a nod to the history of the company, bricks reclaimed from the Woman’s Library Club building form an elaborately patterned back-of-house acoustic screen that diffuses and reflects sound for an intimate aural environment. The smaller black box venue can be infinitely customized for performances and events. A rooftop pavilion and green roof offer additional event space.
On the second floor and adjacent to the Grand Gallery Walk is the Stephanie & Bill Sick Rooftop Terrace, one of many outdoor spaces patrons may enjoy during nice weather. With an expansive view of downtown Glencoe, the terrace boasts 1,200 square feet of space for outdoor gatherings and features several seating areas as well as a fire pit. Adjacent to the Rooftop Terrace is the Patrons Lounge, which will be used for the theater’s special events and serve as a primary daytime space for the Woman’s Library Club of Glencoe’s activities.
Project Info.
Architects : Studio Gang Architects
Location : Chicago, United States
Project Type : Cultural
Year : 2016
Status : Built
Photography by © Hedrich Blessing
Longitudinal Section 2
Courtesy of studio gang
Courtesy of studio gang
Photography by © Hedrich Blessing
Courtesy of studio gang
Photography by © Hedrich Blessing
Courtesy of studio gang
Site Plan
1st Floor Plan
2nd Floor Plan
Section N-S
Section E-W


