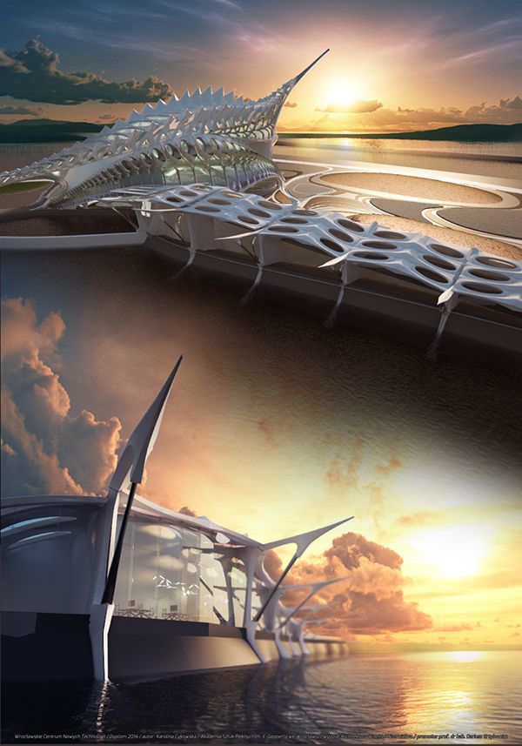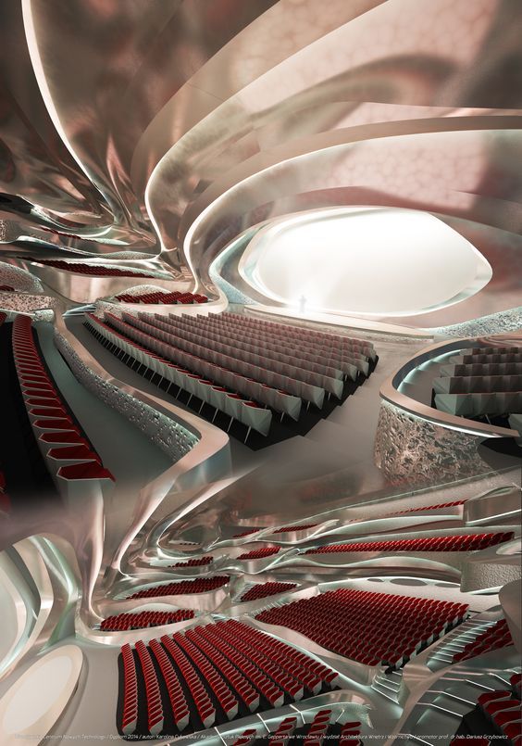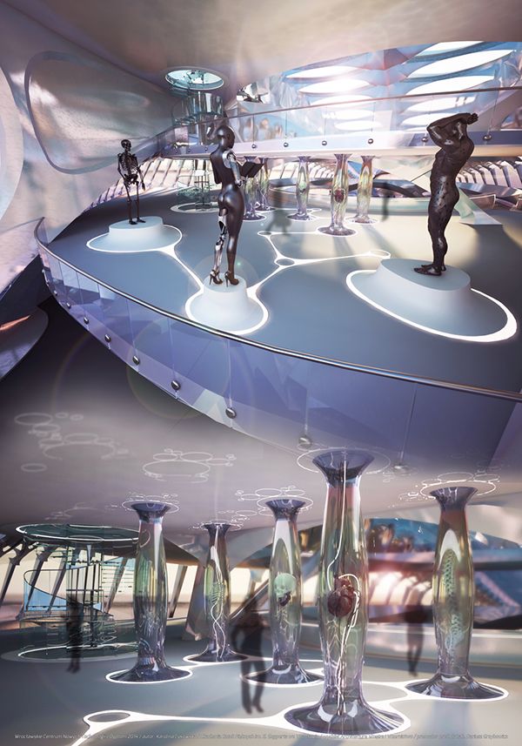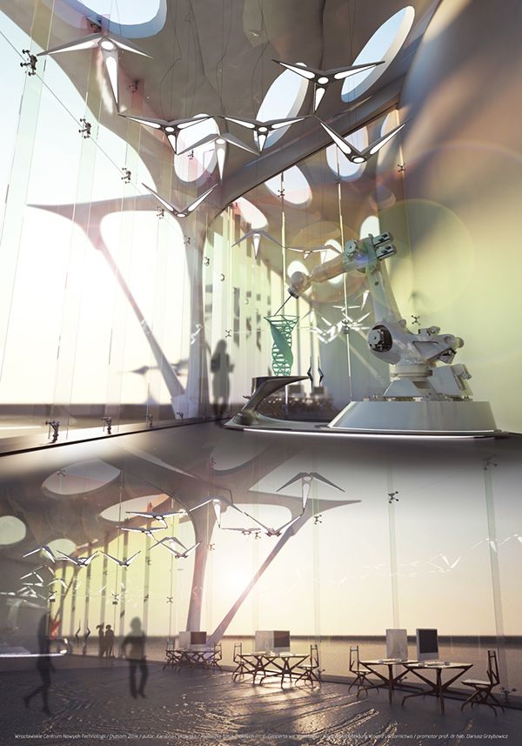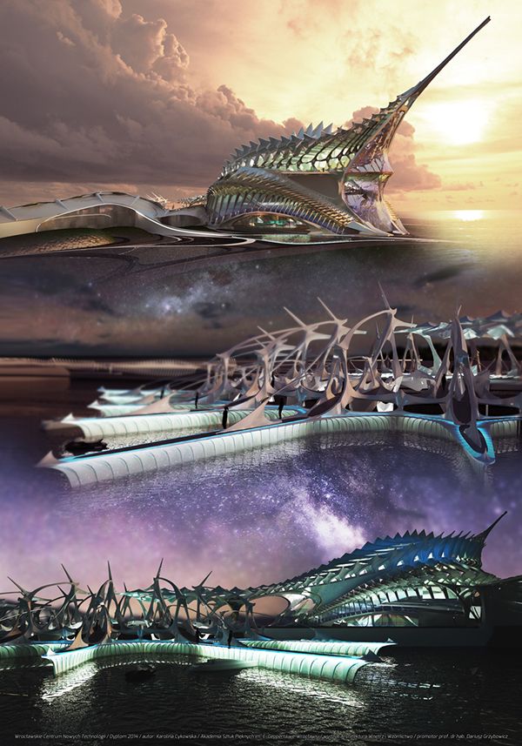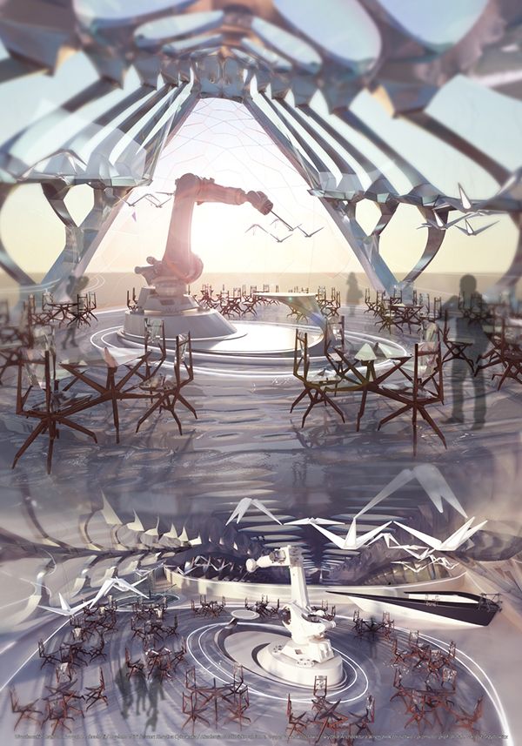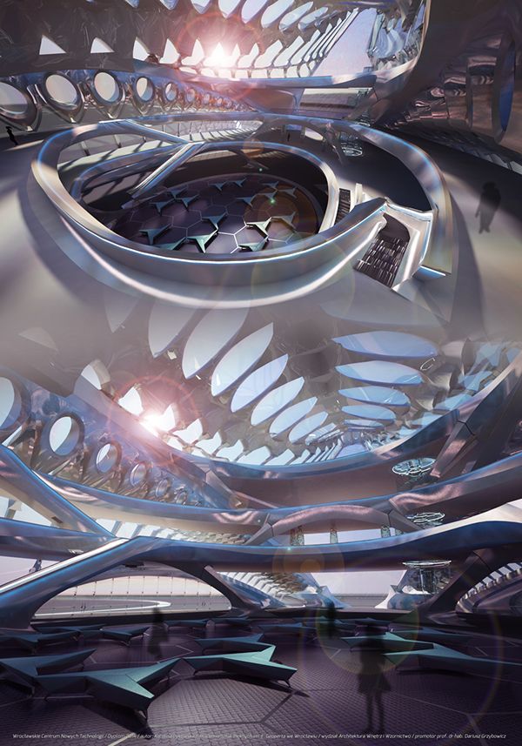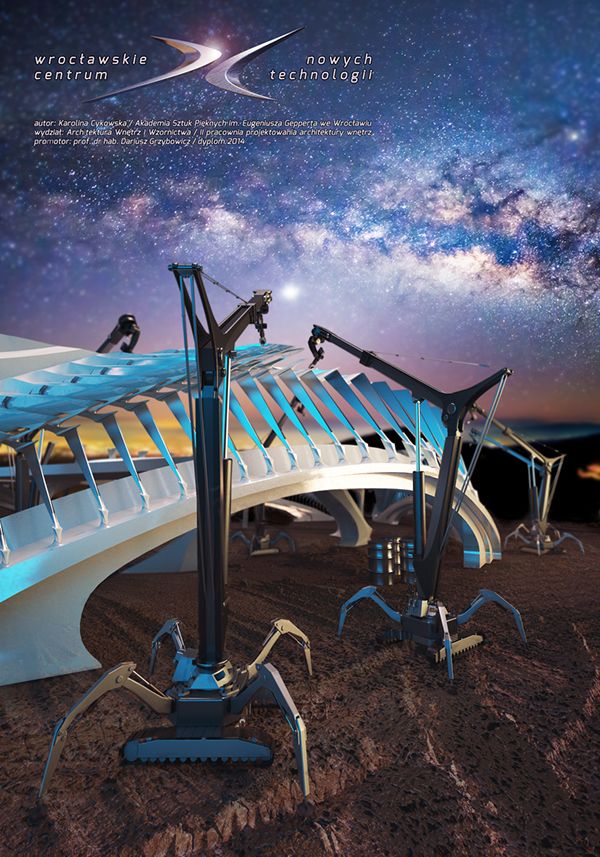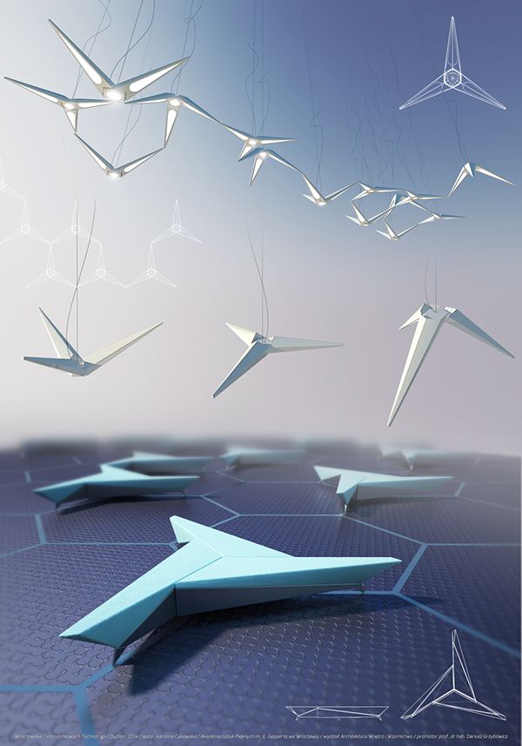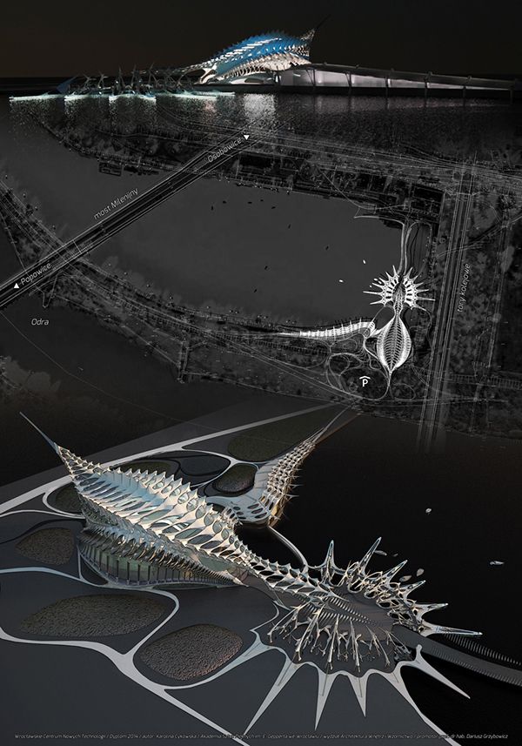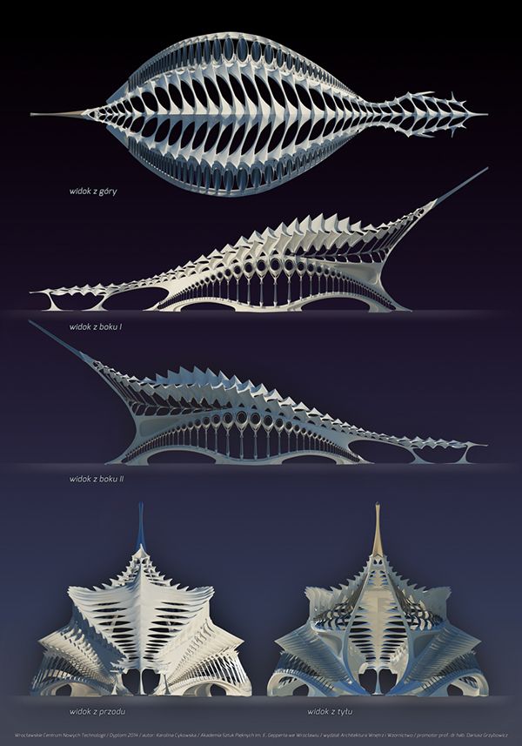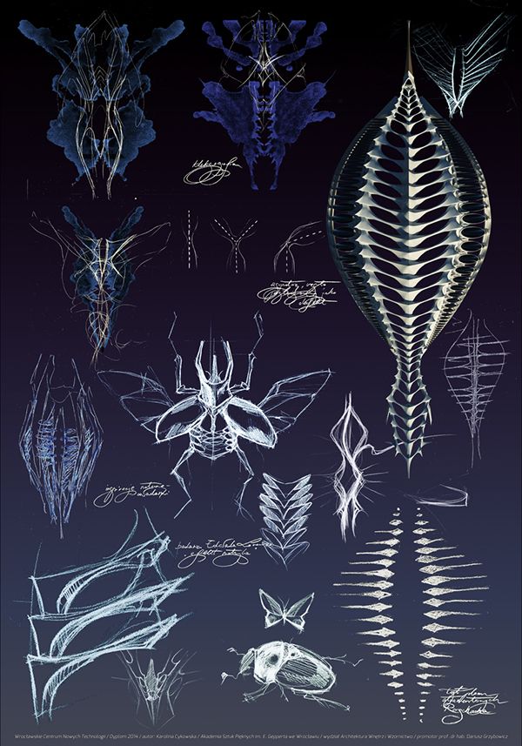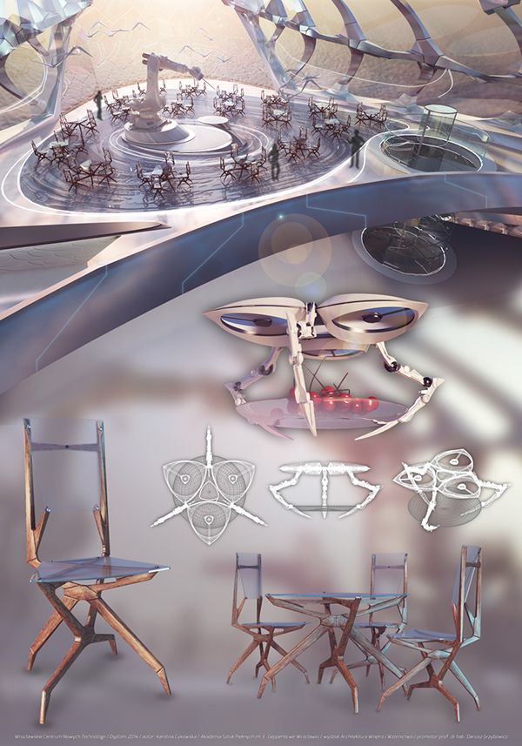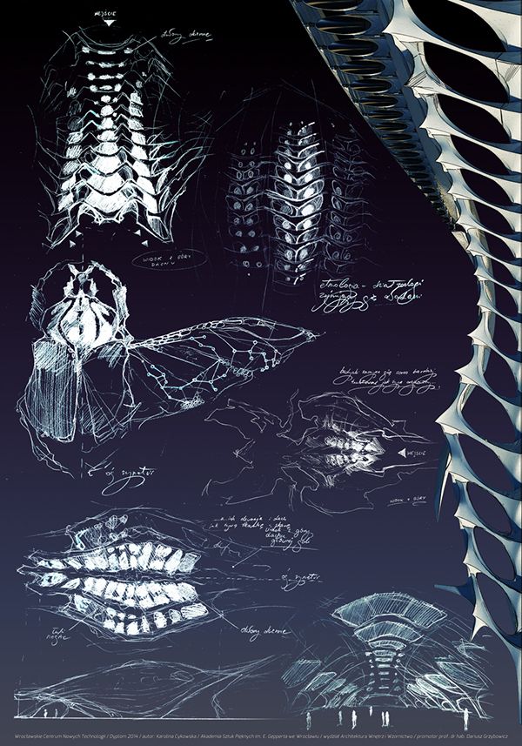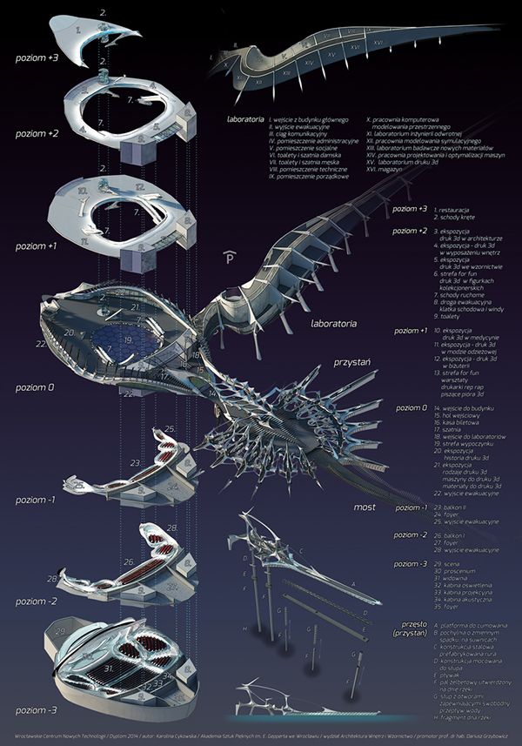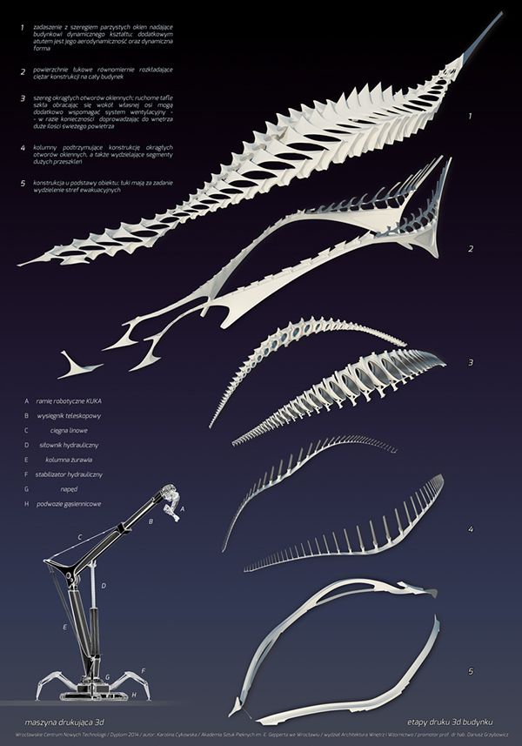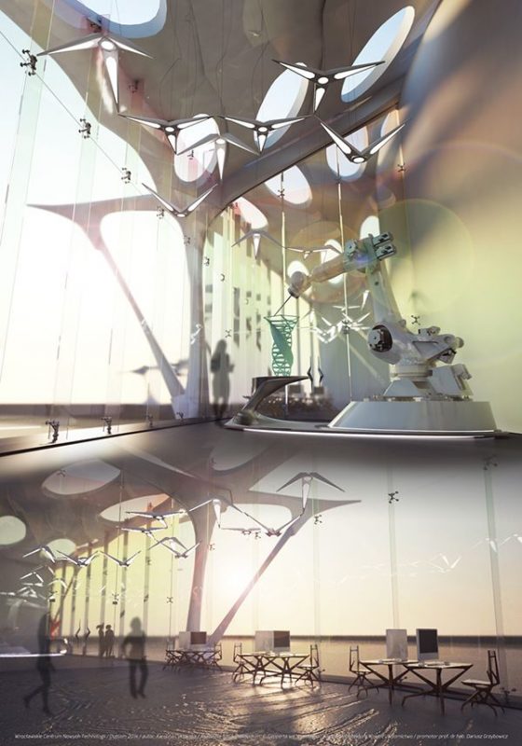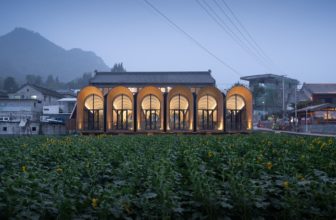The idea for the Wroclaw Center of New Technologies includes the design of construction machines that can raise an entire building using additive manufacturing, the modern landscape design, the design of the unconventional form of the building, its function and the functional layout of the rooms, as well as the design of furniture and appliances.
The functional idea for the work is to raise a building for the development and promotion of 3D printing in Poland, the building that would make full use of the new technology, becoming a research and development center in the field of additive manufacturing and a perfect actual example of the possibilities it offers.
Project includes photorealistic renders and model printed in 3D.
Model of the main building with dimensions of 25 x 67 x 22 cm was made in printing technology planning SLS (Selective Laser Sintering).
Project Credits :
Project Name: Wroclaw Center of New Technologies
My name: Karolina Cykowska
School: E.Geppert Academy of Art and Design in Wroclaw (Poland)
Faculty: Faculty of Interior Architecture and Design
Department: Department of Interior Architecture
Adviser: pro.f dr hab. Dariusz Grzybowicz
Arch2o has received this project from our readers in order to participate in the Students week 7 event, you may submit your own work for publication in the Students Week 8 by sending it to igraduate(at)arch2o.com
