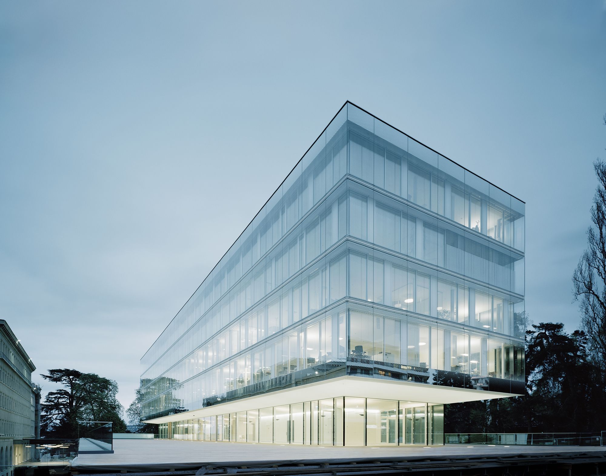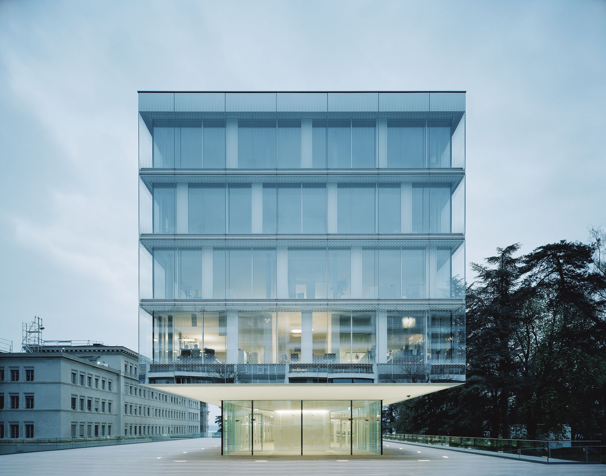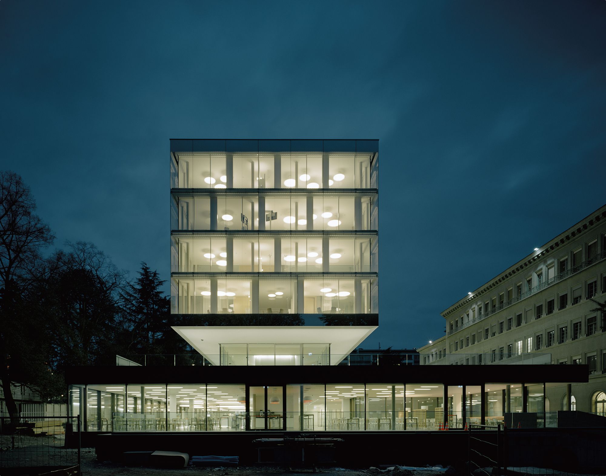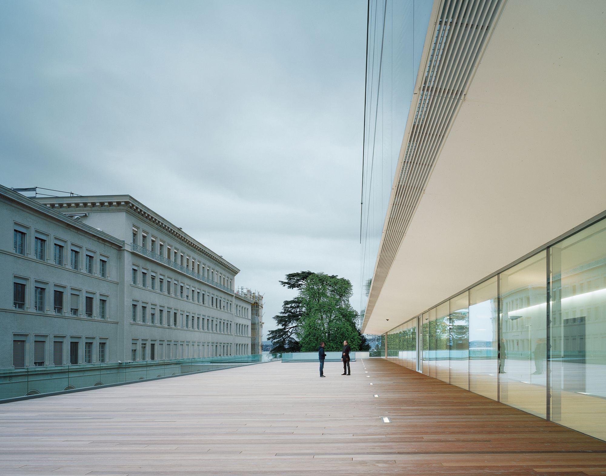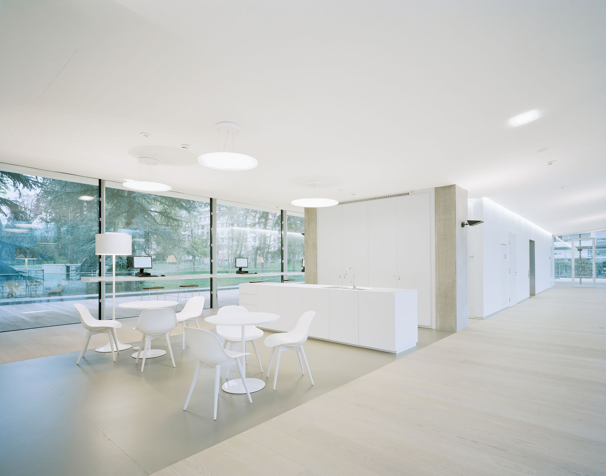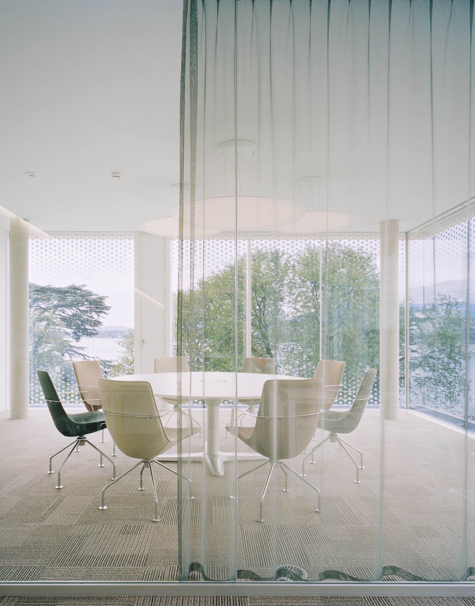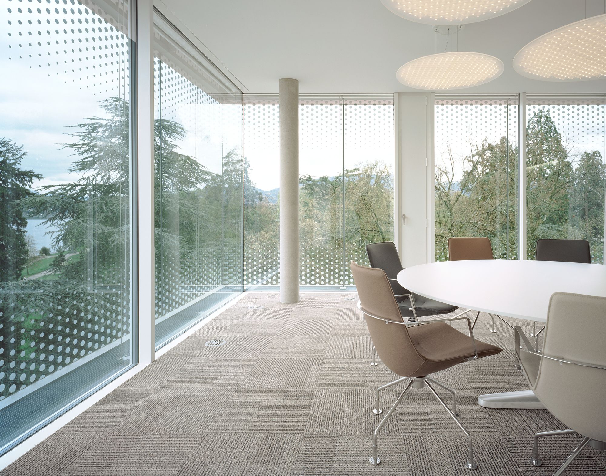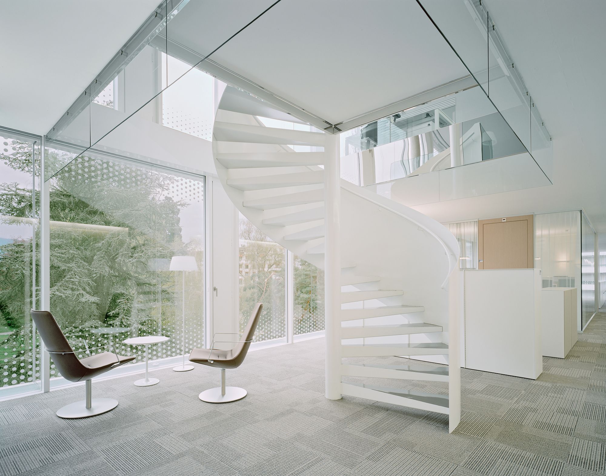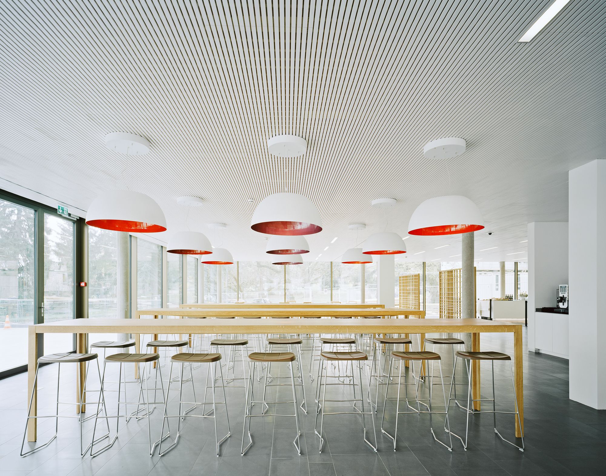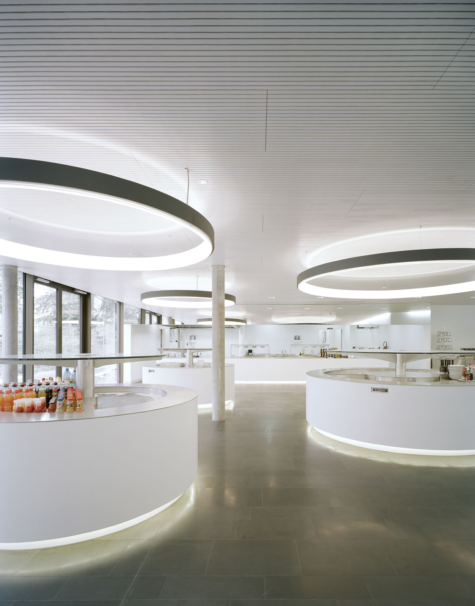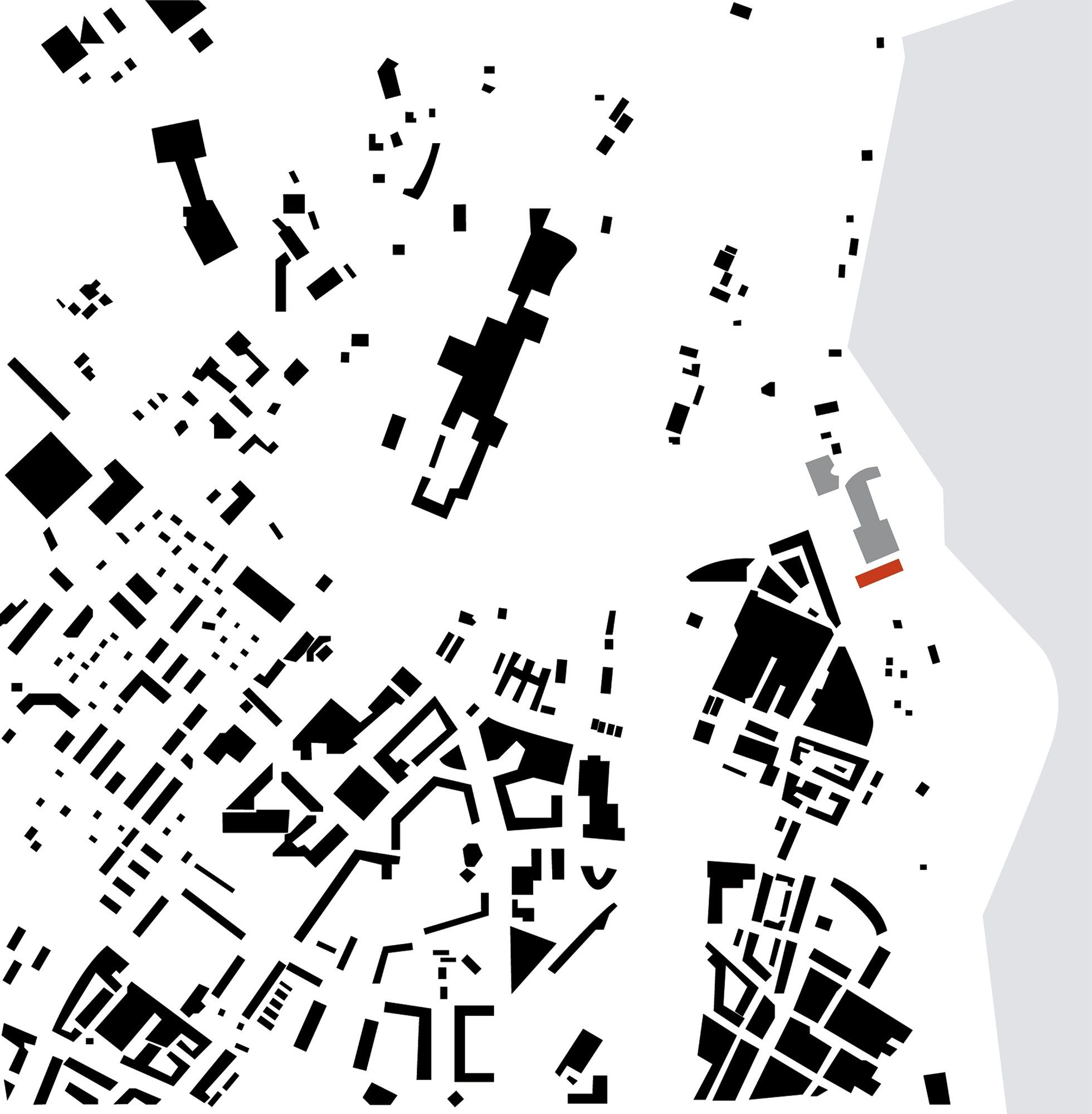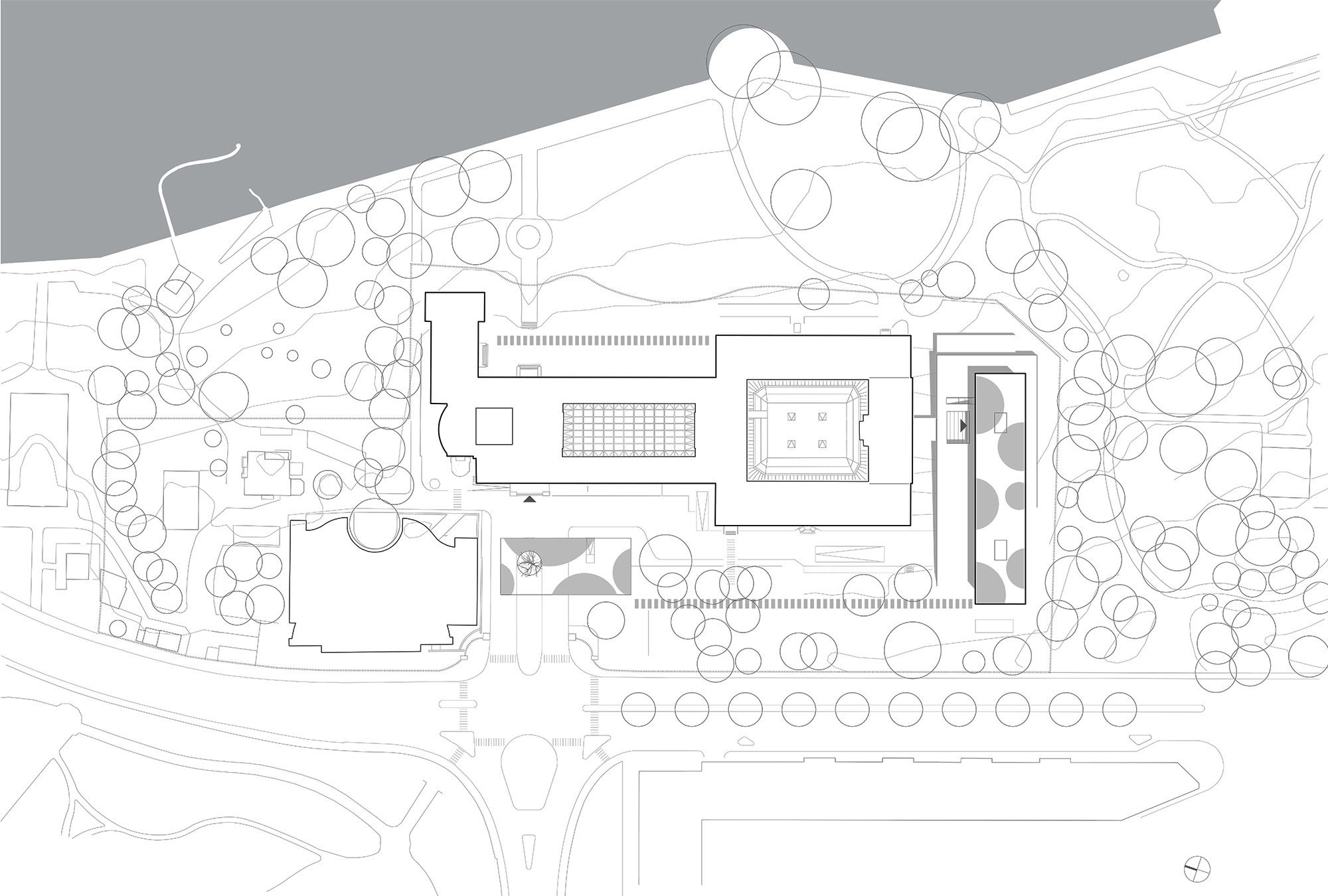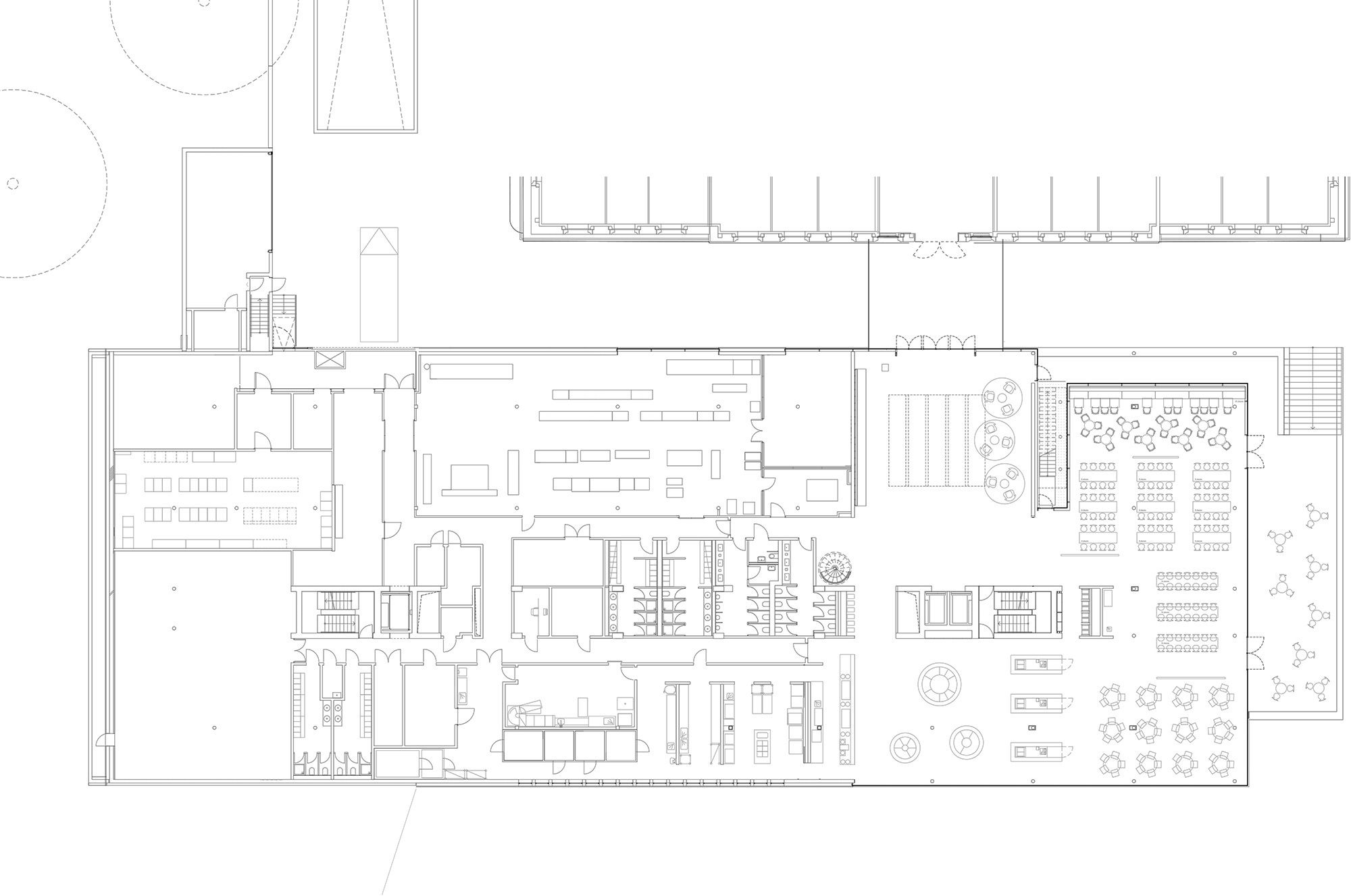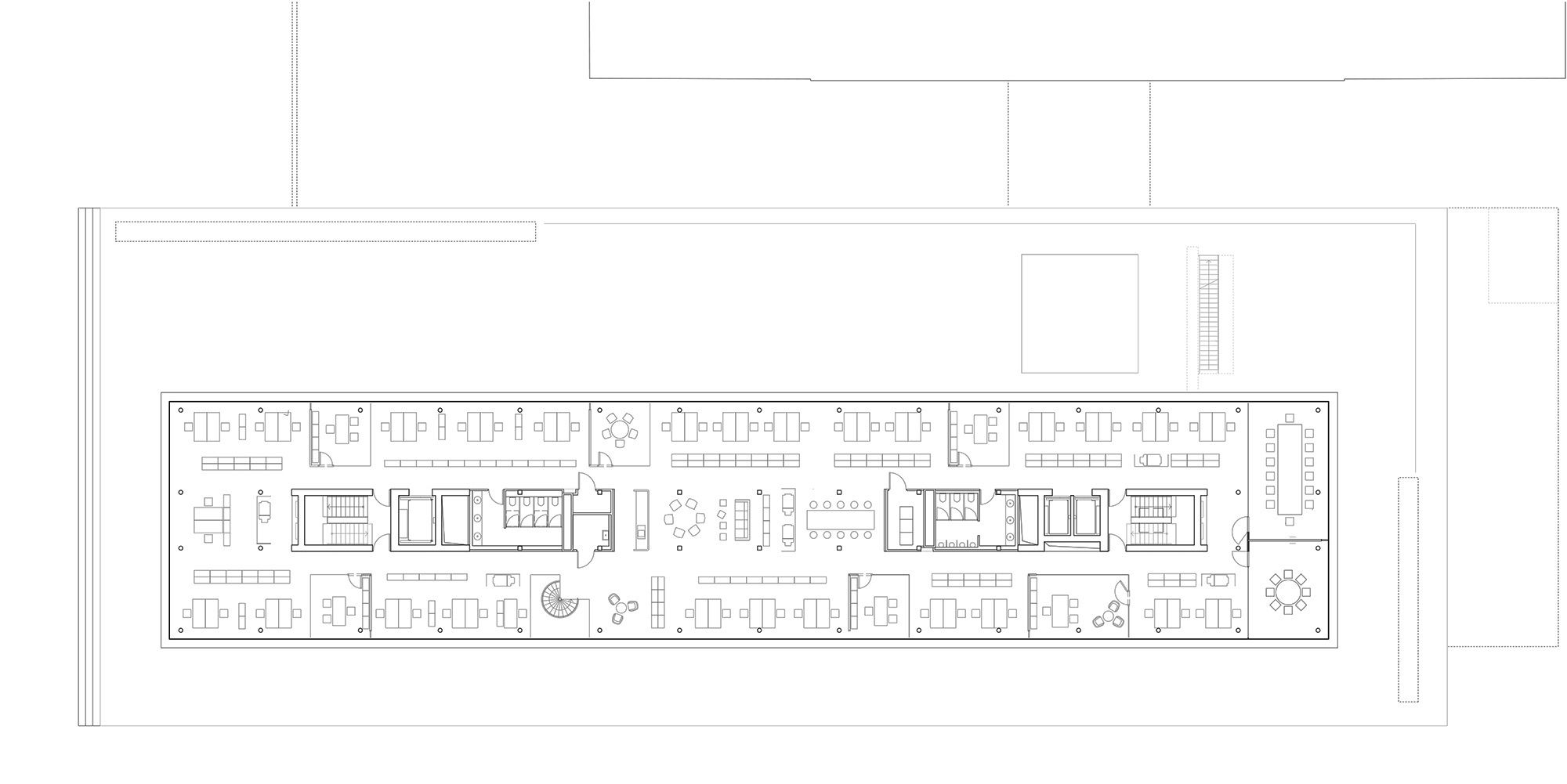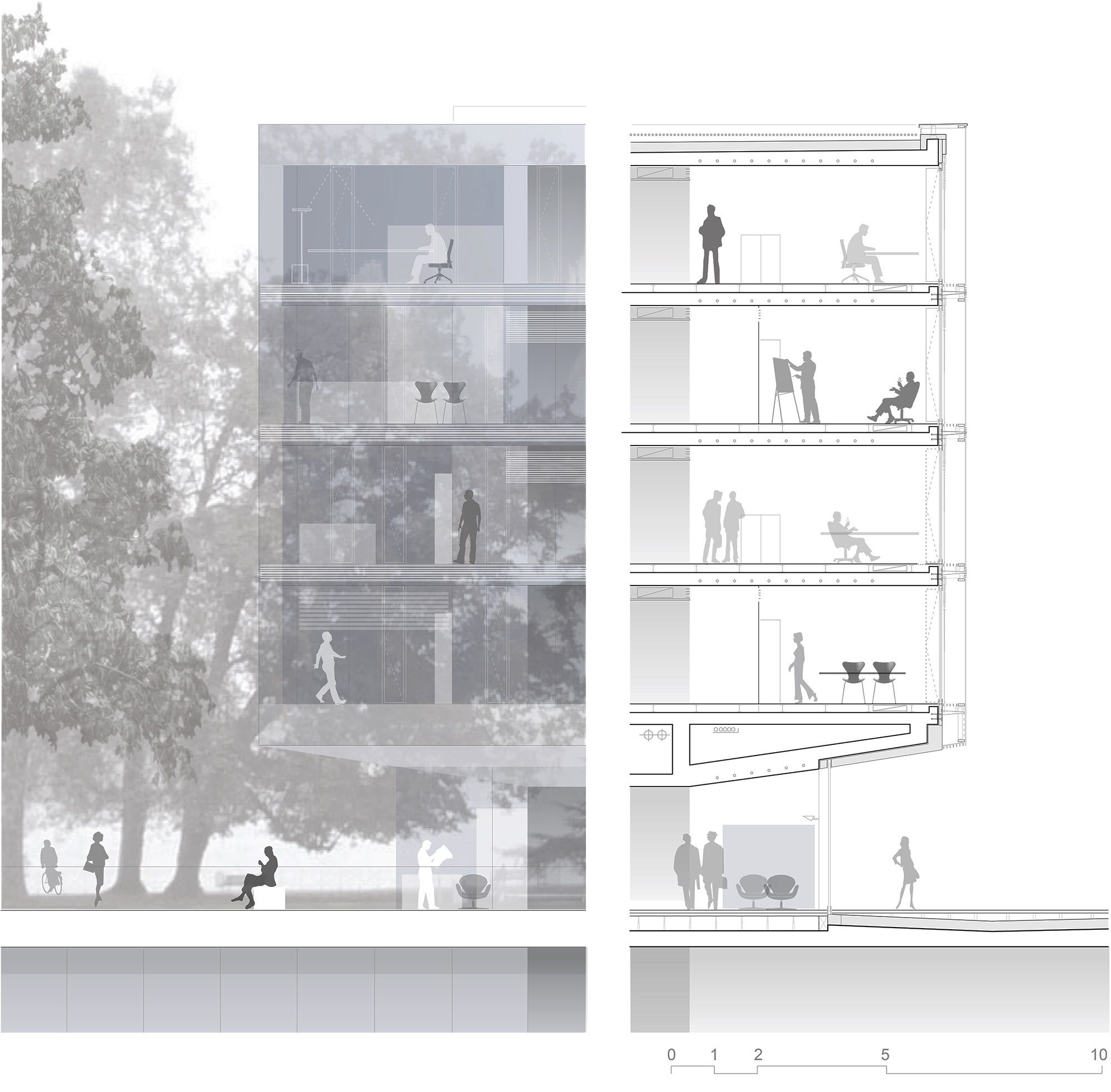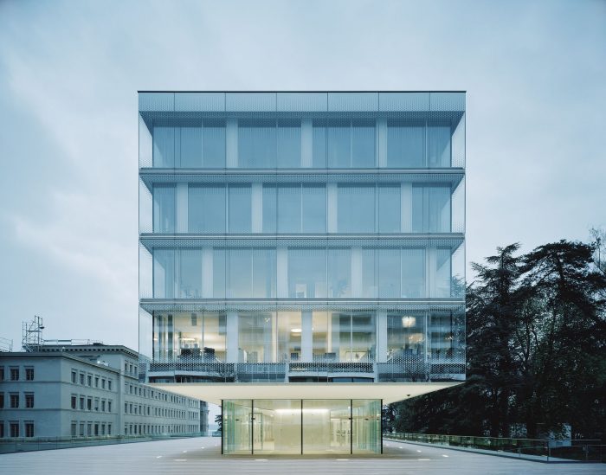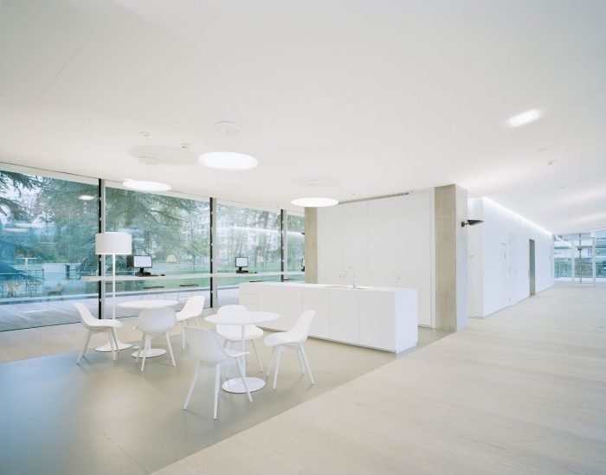WTO
The expansion of the headquarters of the WTO is on the banks of Lake Geneva with a view of the Mont Blanc and in the middle of an impressive parkland.
It integrates itself into the difficult topographical situation with massive differences in levels and generates a clear connection between the city and the park. The existing building luminaires are recorded in parts and the height development is oriented to the overall system. At a reasonable distance from the neo-classical buildings, the new building also creates a high-quality exterior space. The result is a balanced, well-proportioned overall picture, enriched by the dialogue between the old and the new. In the pedestal zone are the common facilities.
At a reasonable distance from the neo-classical buildings, the new building also creates a high-quality exterior space. The result is a balanced, well-proportioned overall picture, enriched by the dialogue between the old and the new. In the pedestal zone are the common facilities.
The floating, crystalline building body houses the administration and all office areas. The constructive and clear plastic design of the building creates a high degree of transparency. Depending on the light situation, the building appears almost transparent or reflects the surrounding tree stand and thus integrates itself into the park.
 Project Info
Project Info
Architects : Wittfoht Architects
Location : Geneva, Switzerland
Year : 2013
Type : Office Buildings
