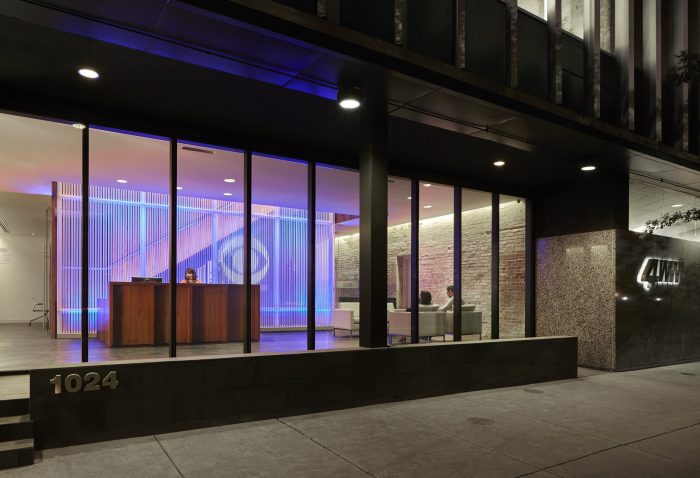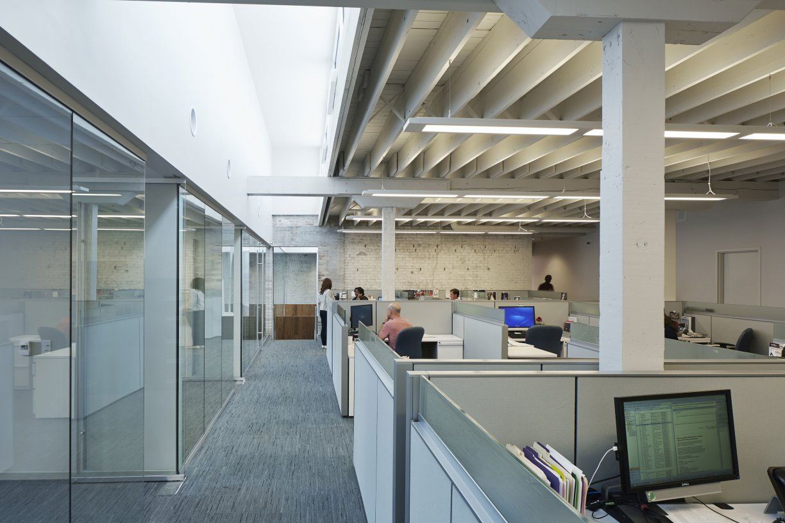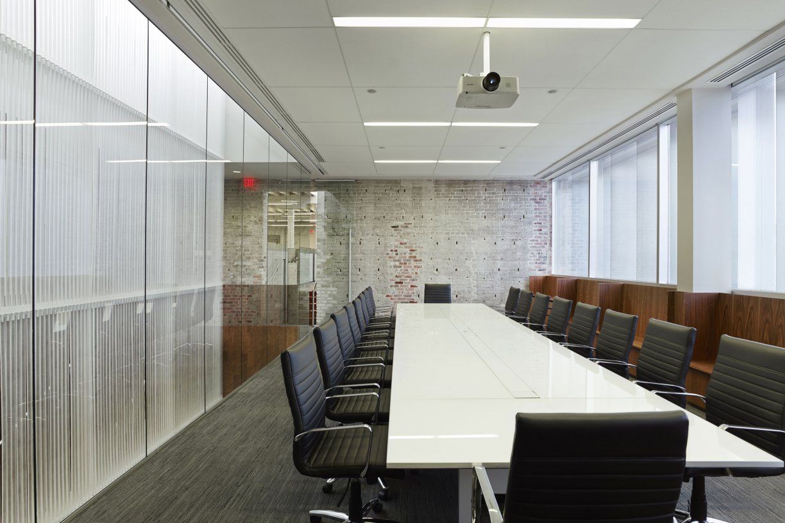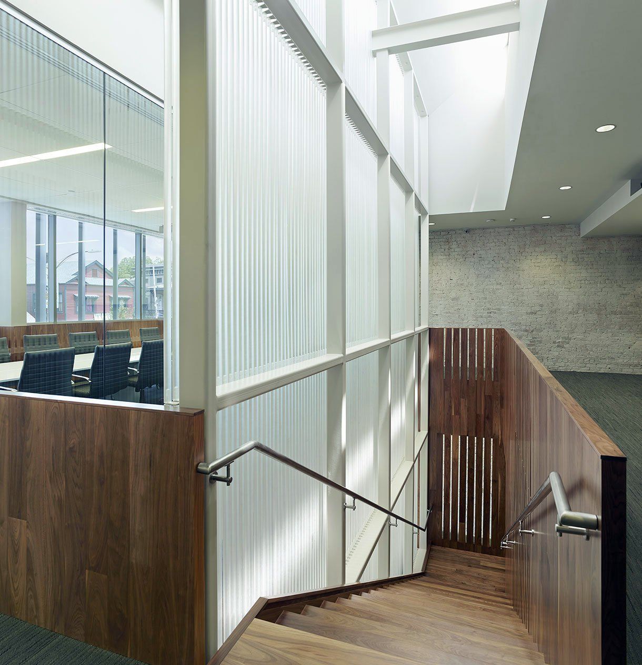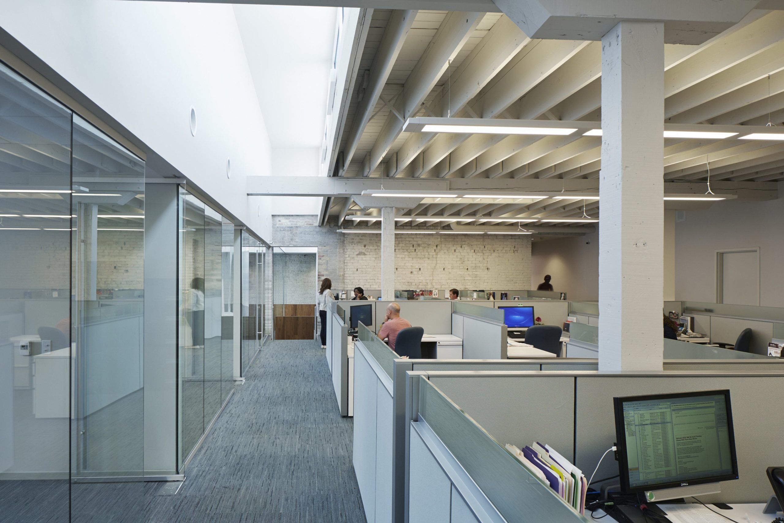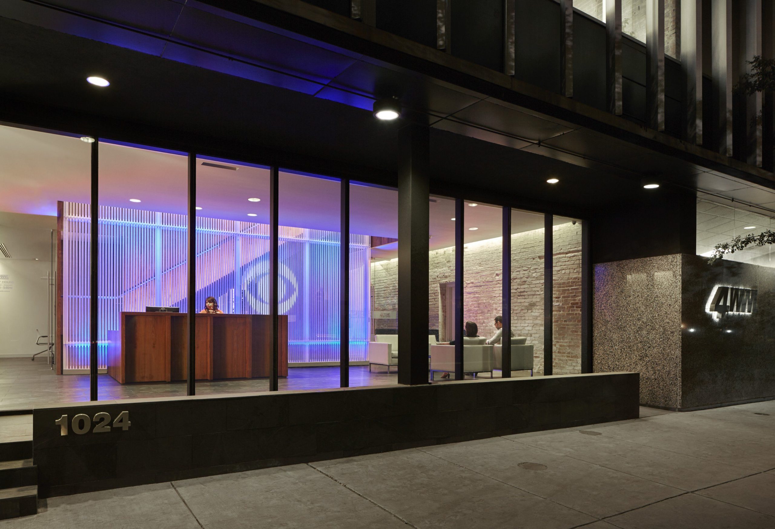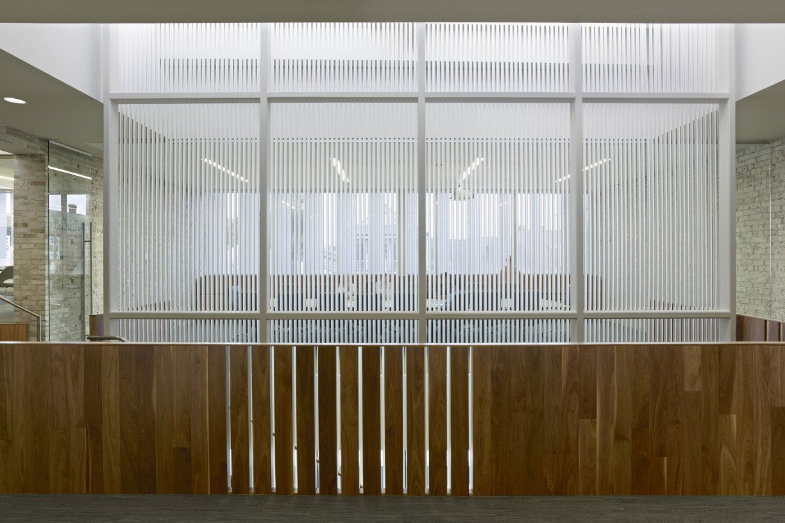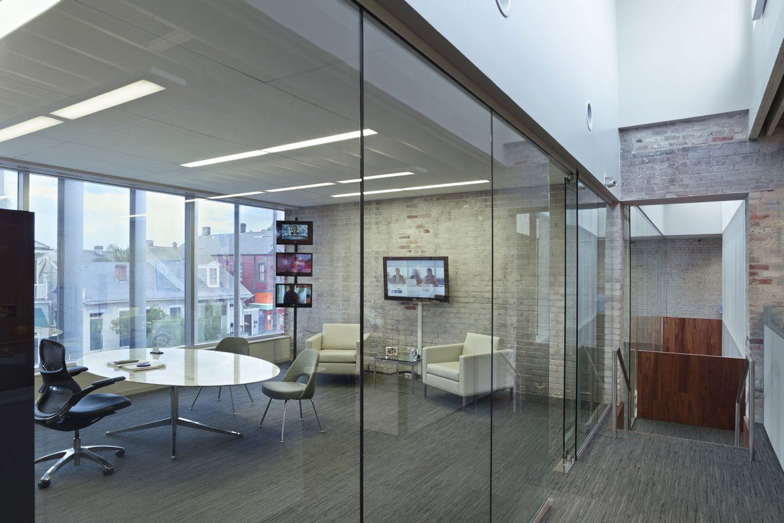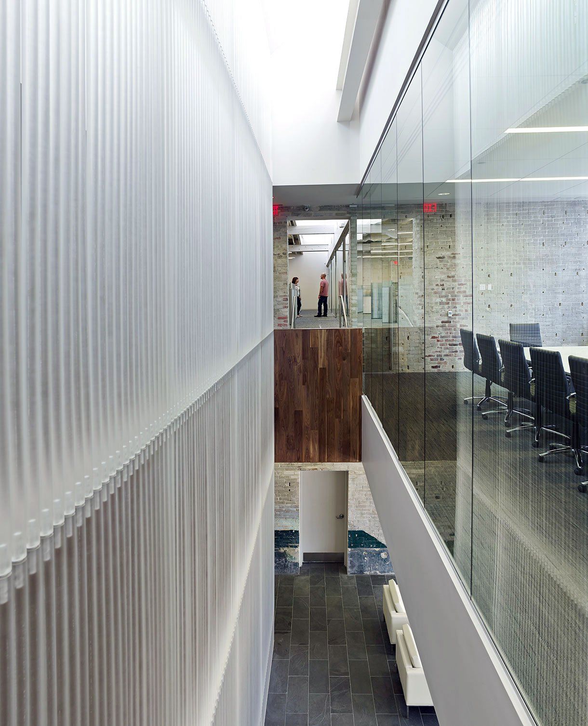In 2005, Eskew+Dumez+Ripple led the design development team for the new headquarters of WWLTV New Orleans.
One of the most important design goals was to create a building that would support sustained broadcast operations even in severe storm conditions. To that end, the building features the latest in technology, including a hurricane rated wall system, full stand-alone electrical generator with capacity to allow operation even after a power failure, and staff features to support ongoing emergency operations.
The interiors are planned to allow continued operation even after the first floor of the building, raised approximately 36” above sidewalk height, has been flooded. The building systems have also been carefully placed to allow interior access by staff for maintenance without having to venture out into dangerous weather conditions.
Additionally, a raised entry plaza at the corner of South Rampart Street and Girod Street was strategically placed to create a green space with views of downtown New Orleans.
Project Info:
Architects: Eskew+Dumez+Ripple
Location: New Orleans, LA, United States
Year: 2014
Size: 10,000 sqft – 25,000 sqft
Photographs: Timothy Hursley
Project Name: WWL-TV Studio Headquarters
courtesy of Eskew+Dumez+Ripple
courtesy of Eskew+Dumez+Ripple
courtesy of Eskew+Dumez+Ripple
courtesy of Eskew+Dumez+Ripple
courtesy of Eskew+Dumez+Ripple
courtesy of Eskew+Dumez+Ripple
courtesy of Eskew+Dumez+Ripple
courtesy of Eskew+Dumez+Ripple


