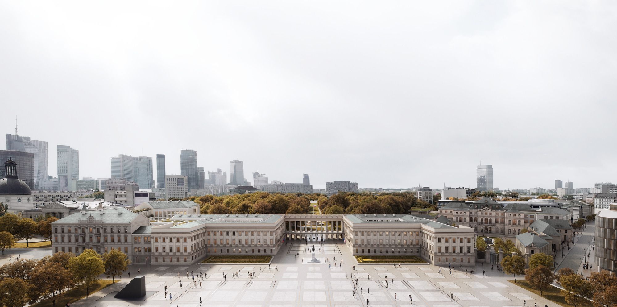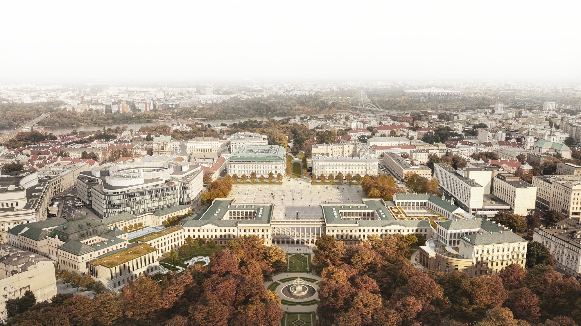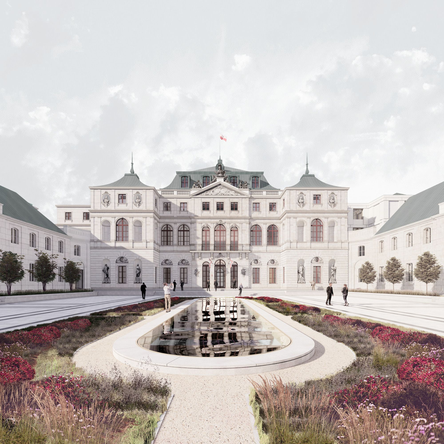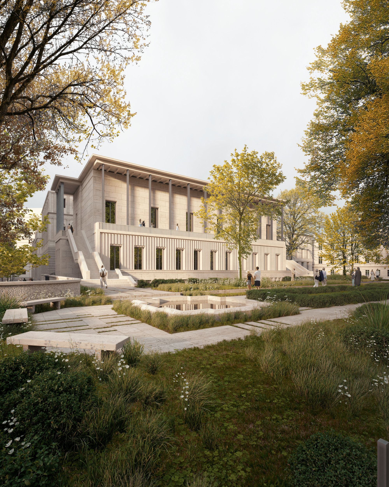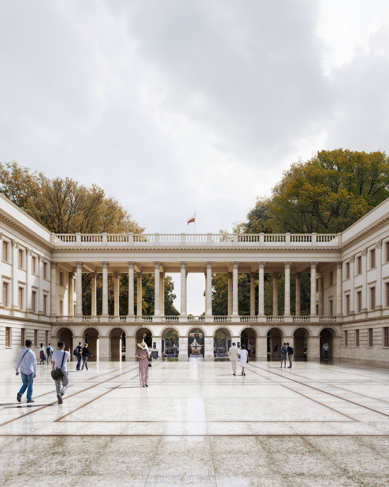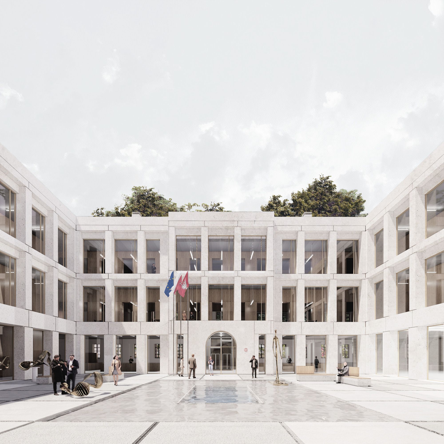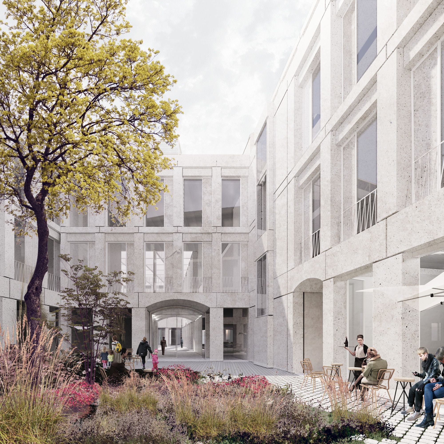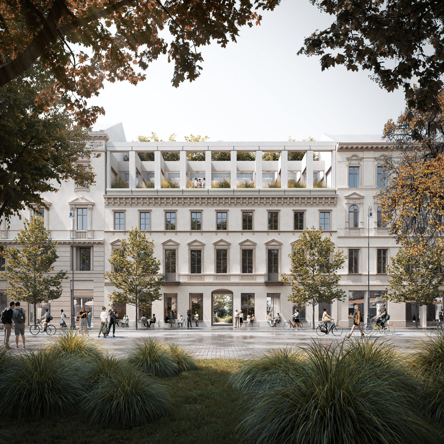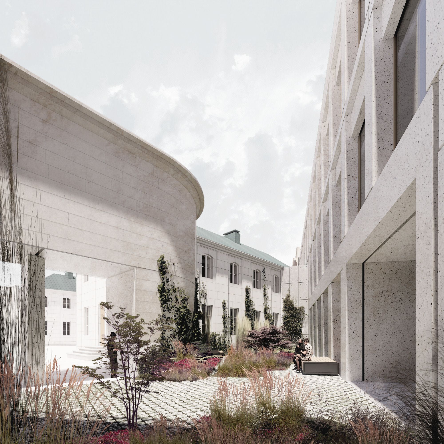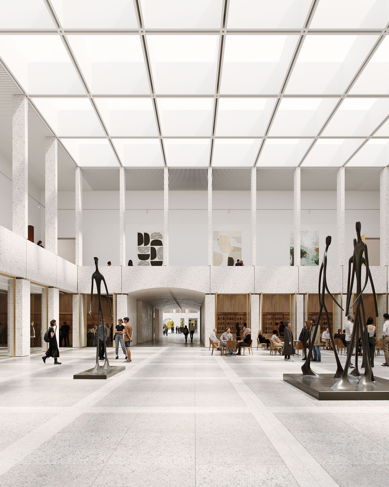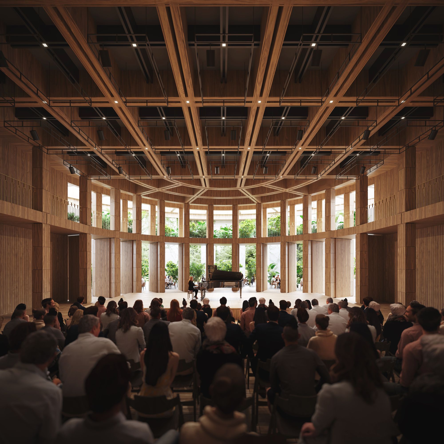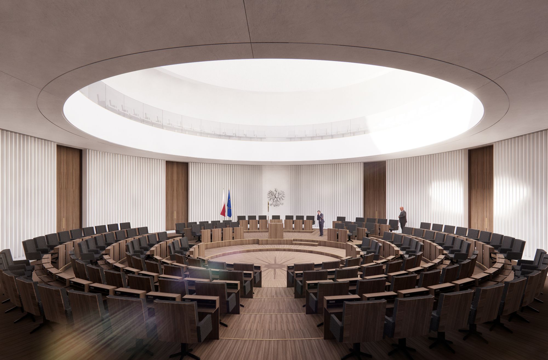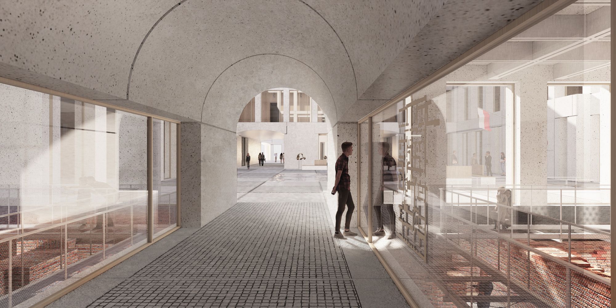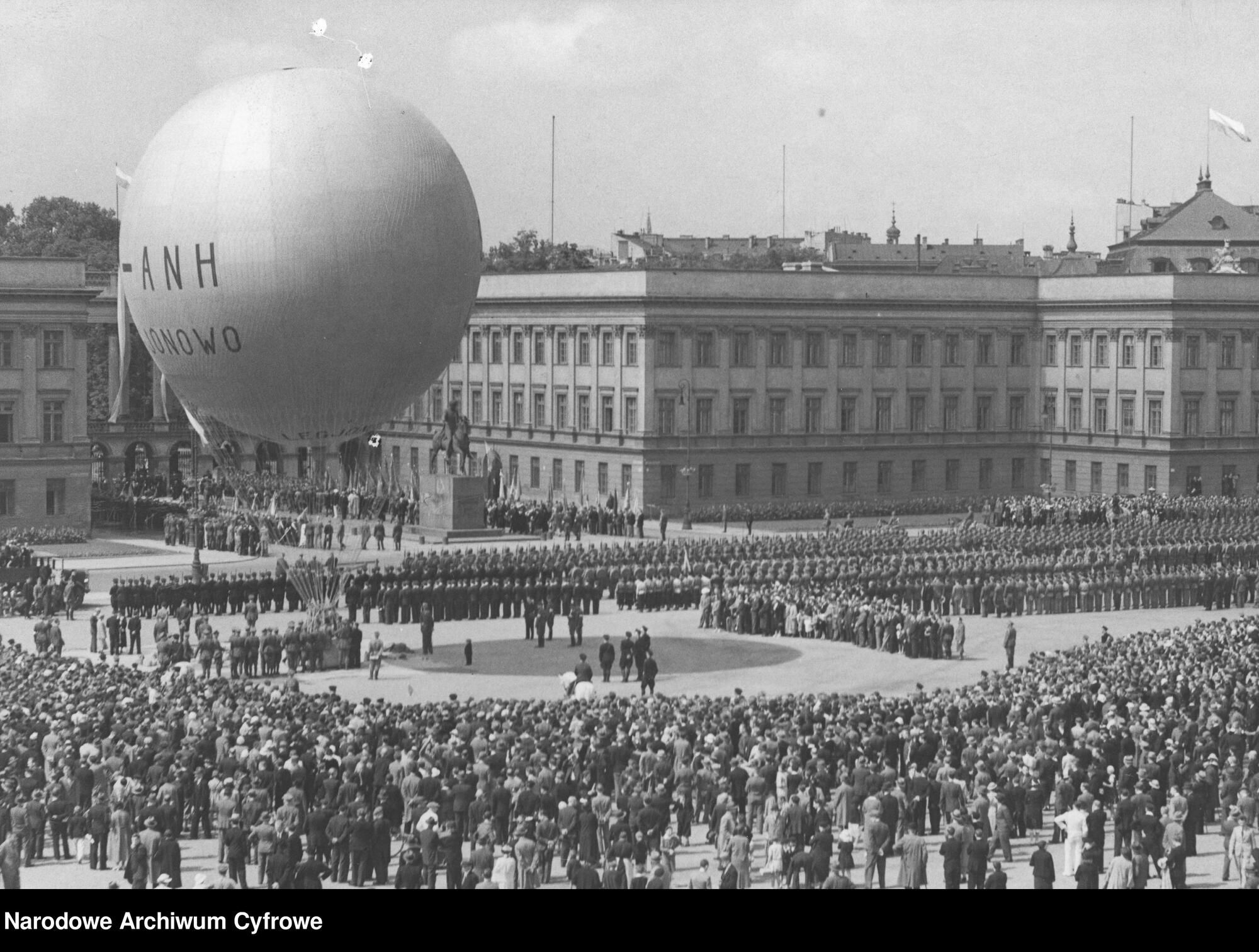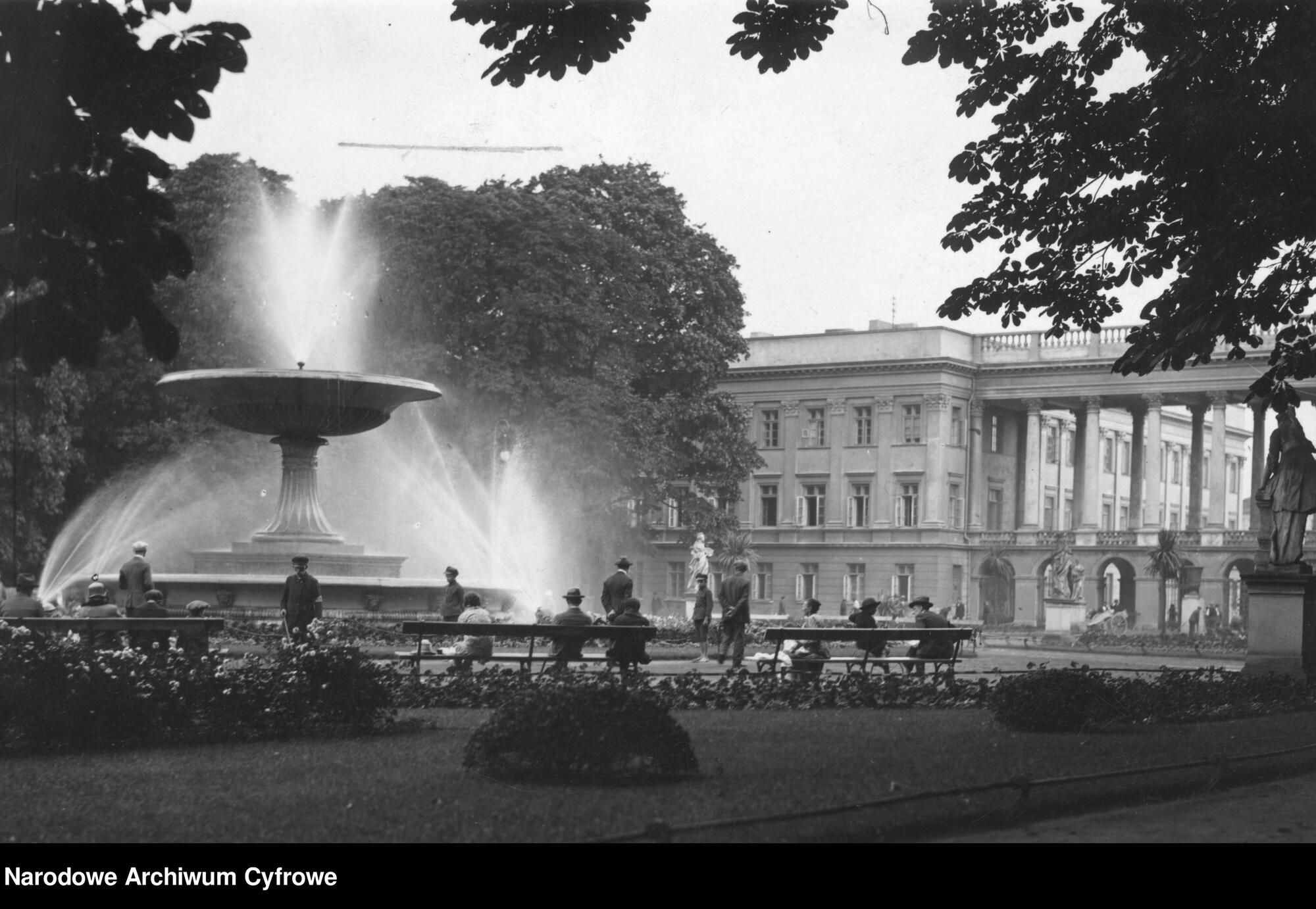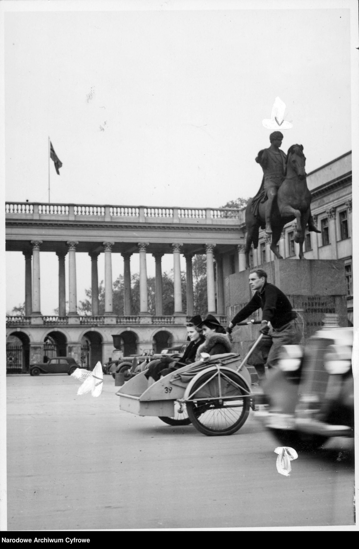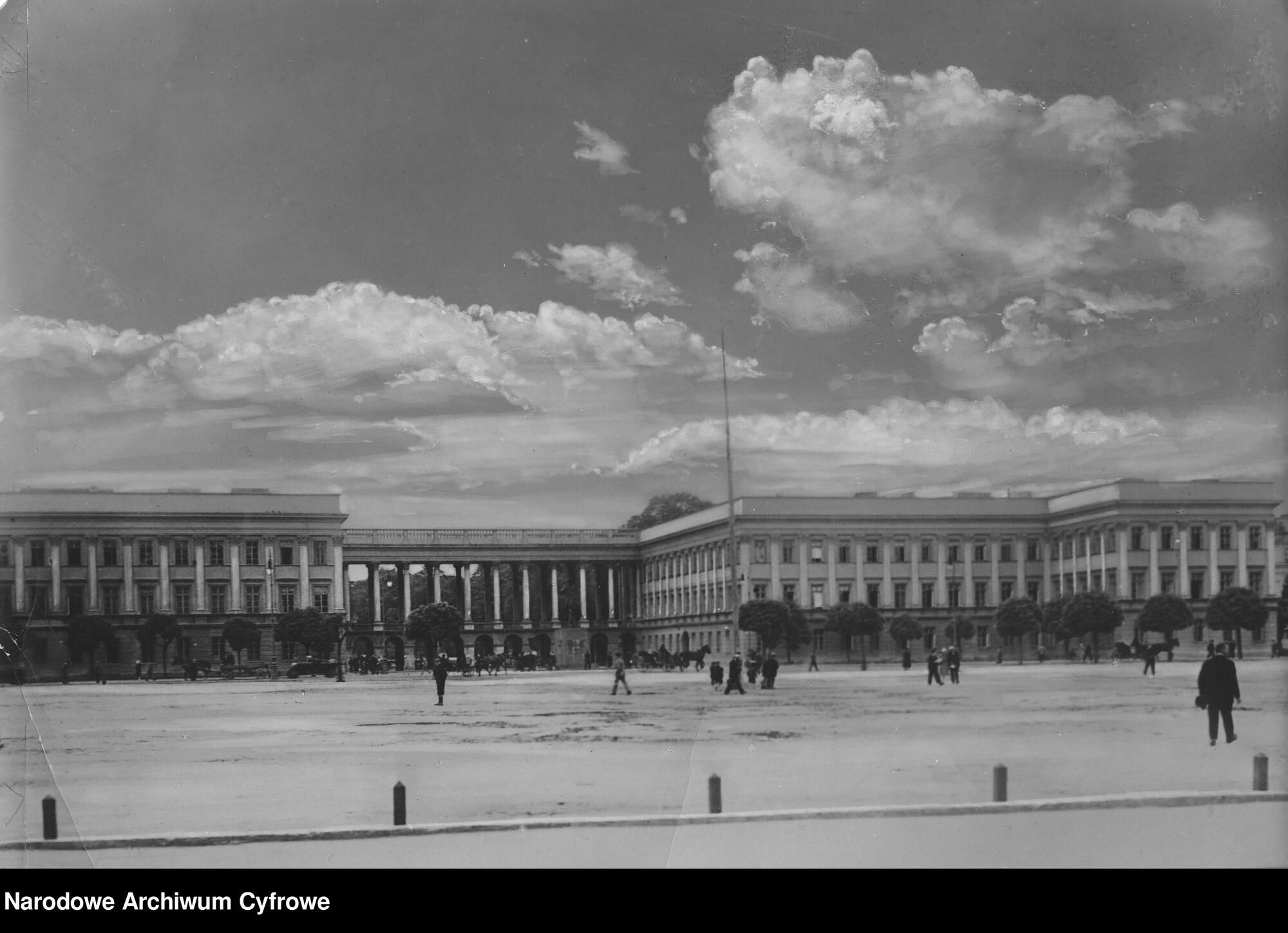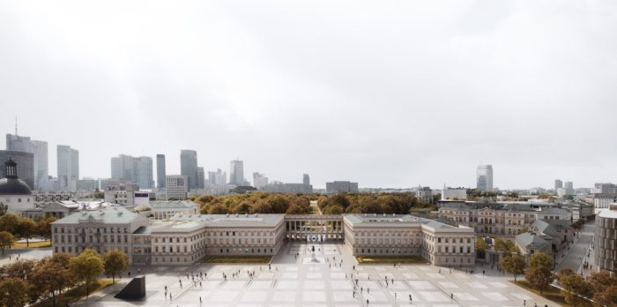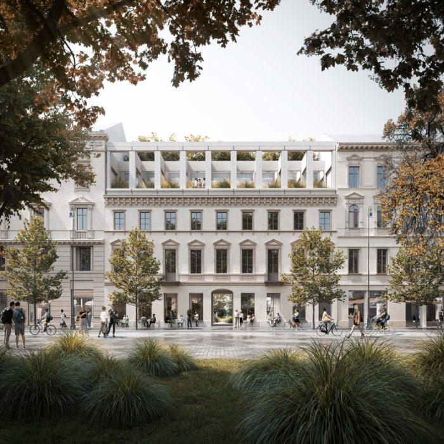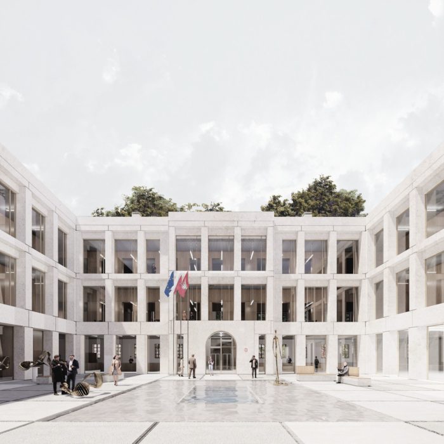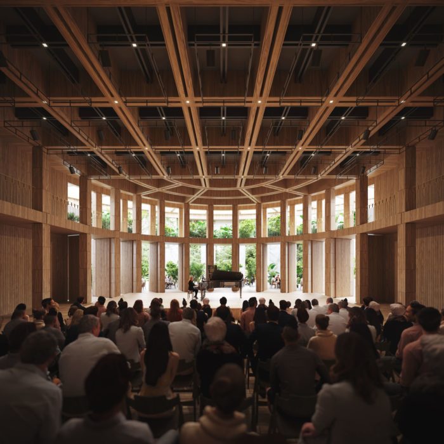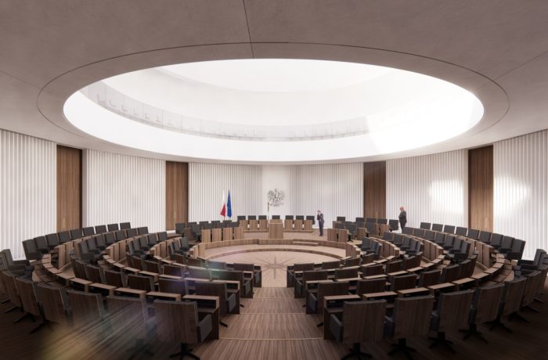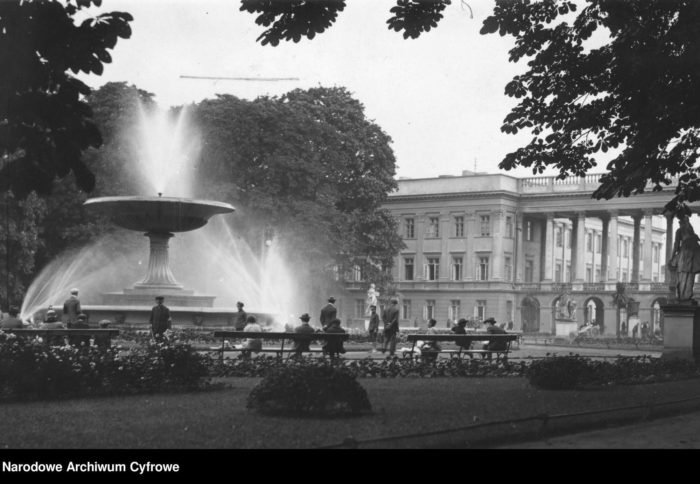WXCA Architectural Design Studio has emerged as the victor in the global contest to reconstruct Warsaw’s historic Saxon Palace, a heritage site in the city center that suffered substantial damage in World War II. The competition, a joint effort of the Polish Ministry of Culture and National Heritage and the Association of Polish Architects sought proposals to restore the monument to its original 1939 Neoclassical exterior.
The Saxon Palace, an integral part of the 18th-century Saxon Axis urban development, was accompanied by Piłsudski Square from 1928 and the Saxon Gardens. Post-1918, it became the headquarters of the General Staff of the Polish Army. WWII bombings destroyed most of the historic city. Although restoration discussions began immediately after the war, it was only in the 2000s, with archaeological work conducted in the palace’s centuries-old basements, that a reconstruction plan could be developed. These basements, some dating back to the 17th century, have been preserved.
The proposed design for designing The Saxon Palace
The reconstruction plan encompasses restoring the complete eastern wing of Piłsudski Square to its 1939 external architectural design. This includes the Neoclassical Saxon Palace, the modernized Rococo Brühl Palace from the 1930s, and three townhouses. The reconstructed structures are designated to accommodate the Senate, the Mazovian Voivodship Office, and the offices of cultural institutions.
WXCA architects’ proposal maintains the external proportions, façade tectonics, and traditional finishing materials of the entire complex. It emphasizes the preservation of the original decorative elements. Additionally, the central part of the arcade retains its original features, distinguishing the reconstruction section from the original. WXCA’s approach acknowledges the monument’s complex historical dynamics, viewing architecture as a narrative rather than a return to a specific moment. In this context, the reconstruction establishes a dialogue between the site’s historical memory and contemporary elements.
The Saxon Palace project encompasses transforming the interior space to accommodate modern functions, enhancing the complex’s social and urban significance. The internal courtyards, designated initially for utility purposes, have been reimagined as a network of public spaces. Each yard now features contemporary architectural elements inspired by historical proportions and geometry. By connecting the complex’s interiors and courtyards with the square and the park, the entire site will complement the Saxon Axis, making this historical area accessible to the city and its residents.
In a recent development, WXCA has finalized the construction of the Polish History Museum, a vital component of the Warsaw Citadel of Museums situated within a former 19th-century fortress site. The architectural plan includes three buildings, with the Polish History Museum centrally situated, flanked by two identical structures housing the Polish Army Museum. Furthermore, in Warsaw, a recent exhibition showcased the post-World War II reconstruction and rebuilding efforts in the city, offering insights into a multifaceted and frequently
idealized process.
