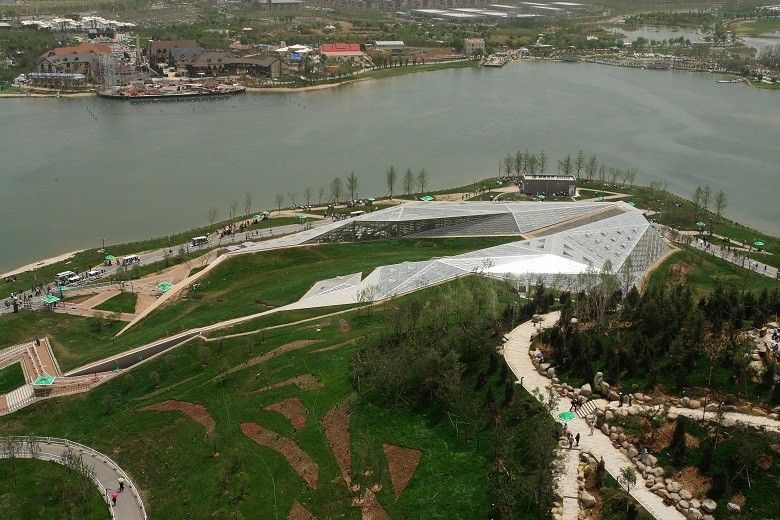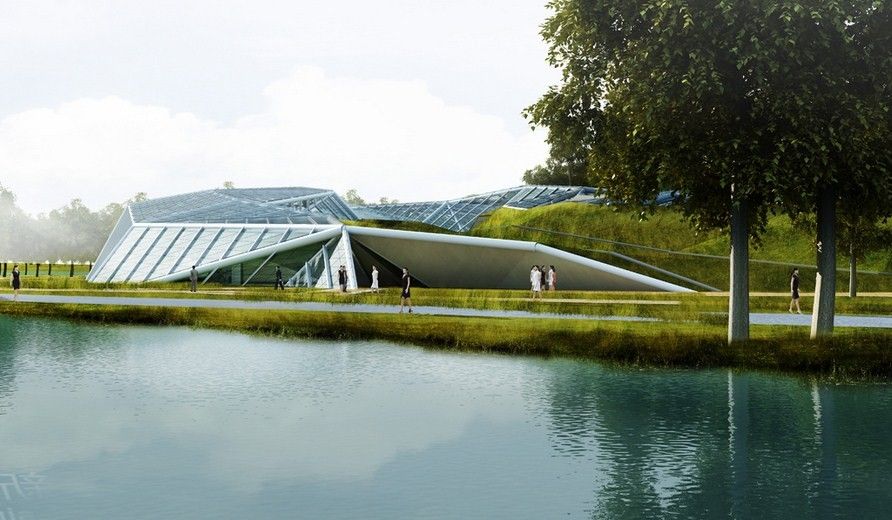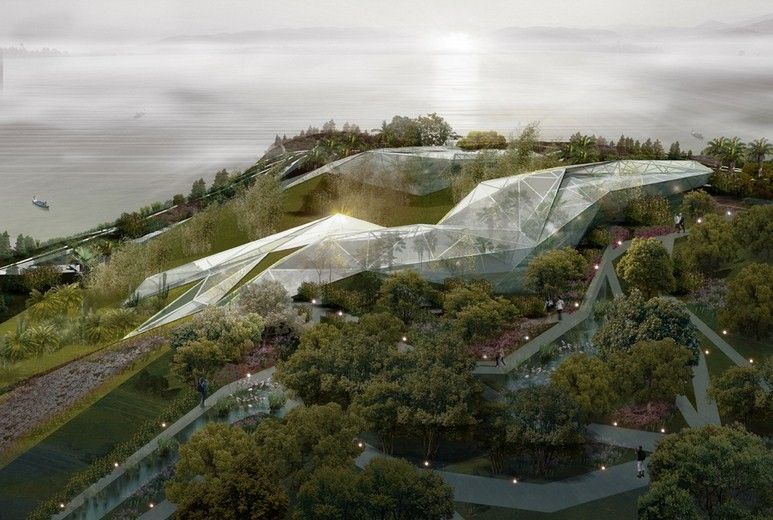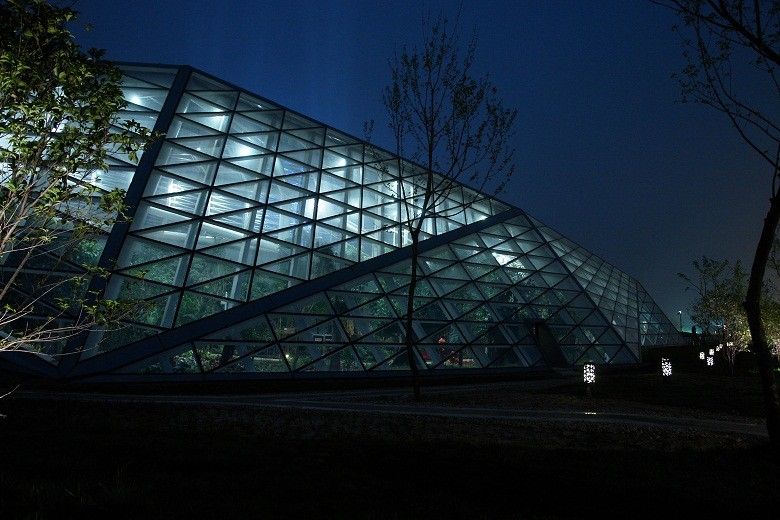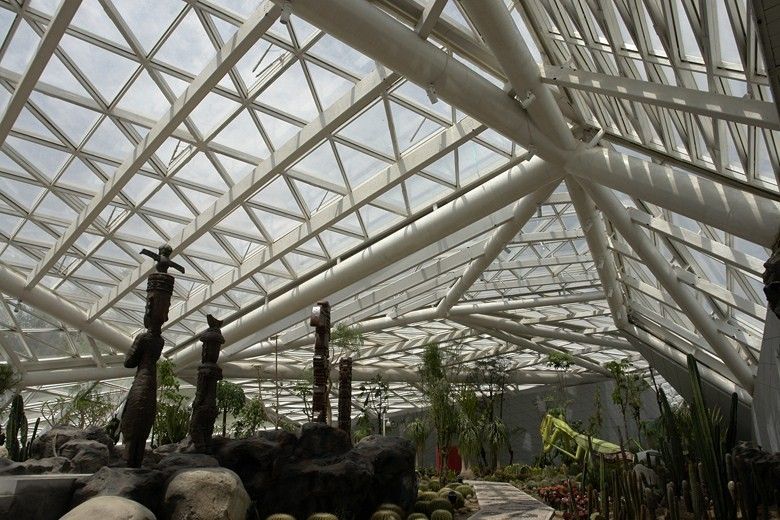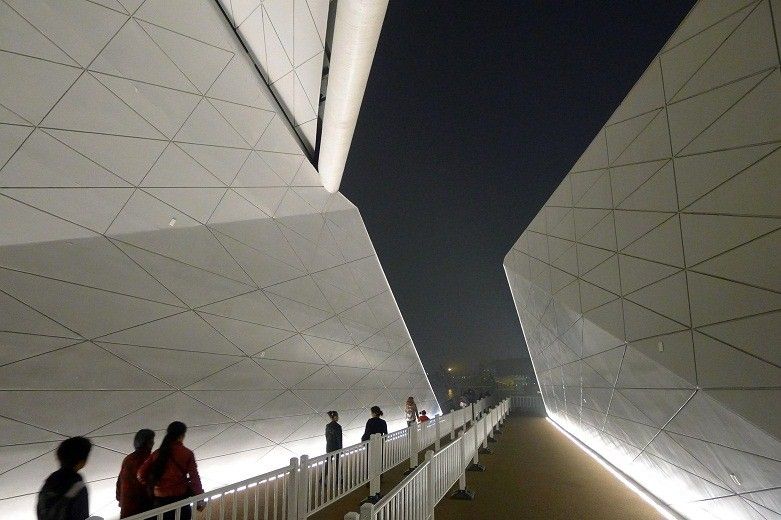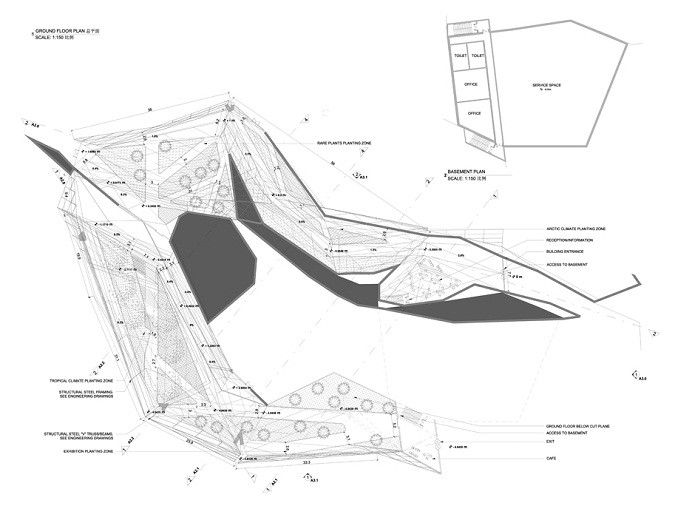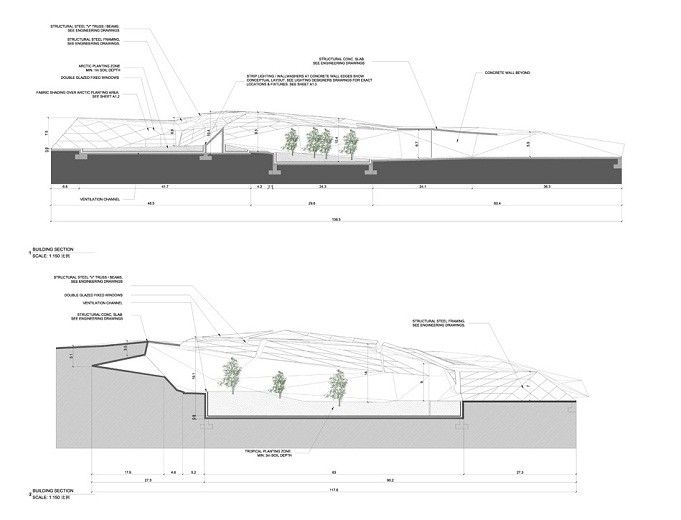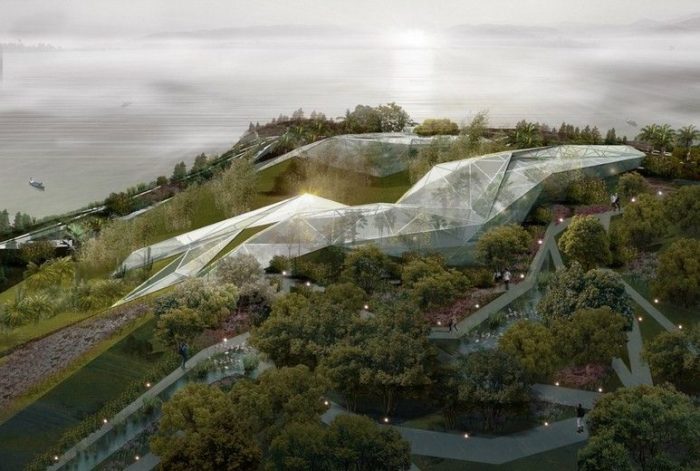This Plasma Studio designed glasshouse looks far off from a traditional greenhouse. With inclined facades making reference to a crystal, the building is semi-submerged into the landscape overlooking the lake.
The continuity between natural and artificial brings out a unique synergy. The main entrance is towards the lake; a prolonged cut emerges to create a light-filled reception from which visitors access the greenhouse.
The overall horseshoe shaped plan creates a loop to accommodate unique planting and spatial conditions.
This shape also generates an interior open-air courtyard making it the centre of a three-dimensional web of interior and exterior circulation. This mesh of paths leads through three different climatic zones corresponding to plant environments.
This crystal of a greenhouse sits fittingly in between land and lake providing protection for plants and giving visitors a convivial space.
Type: exhibition, infrastructure, public
Status: competition, built
Location: Xi’an, china
Year: 2009-2011
Client: city of Xi’an
Budget: undisclosed
Size: 4,000 sq.m
Program: greenhouse
Awards: Wallpaper’s best building site 2011, this decade of architecture in china 2000-2010
Partner in charge: Eva Castro, Holger Kehne, Ulla Hell
By Hassan Mohammed Yakubu

