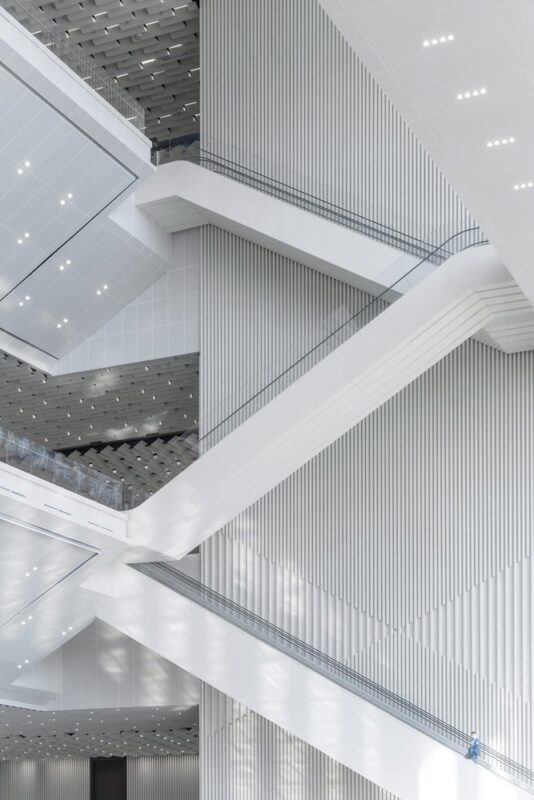Xian Conference Center
Construction of the Silk Road International Conference Center has been completed. In 2017, the Architects von Gerkan, Marg and Partners won the competition for the conference center which, together with the Silk Road International Exhibition Center, also by gmp, forms the Center for Trade and Industry of Shaanxi Province.
Situated on the eastern part of the site, the conference center‒with a total floor area of 128,000 square meters above ground‒offers conference, exhibition, and multifunctional facilities for international forums, as well as for bilateral and multilateral summits, and thus is the largest integrated conference center in the north-west of China.
The sweeping symmetrical shape of the roof, the measured horizontal facade proportions, and the column pattern are understood as references to traditional Chinese architecture. The concave, retreating curved glass facades and the half-moon-shaped upper and lower parts of the facades give the square structure, with its 200-meter-long sides, classical and elegant proportions.
The glazed first-floor level above the platform with steps down to the water makes the building appear to float. The sense of weightlessness is achieved by using an unusual suspended construction. A grid of steel beams spans the cores, thus creating large congregation and exhibition spaces without columns. In addition, the steel beams project beyond the cores, forming the sweeping verge of the roof. Suspended from this is the lower, half-moon-shaped arch that forms a generous entrance situation.
The suspension is achieved using 180 elegant steel columns with lengths of between 30 and 40 meters and a diameter of 0.6 meters that provide a dynamic structure and emphasis to the facade. Viewed from across the river, the internally illuminated white half-moons appear as a landmark for Xi’an that can be seen from afar.
Project Info:
Architects: gmp Architects
Location: Xi’an, China
Area: 306700 m²
Project Year: 2020
Photographs: CreatAR Images



